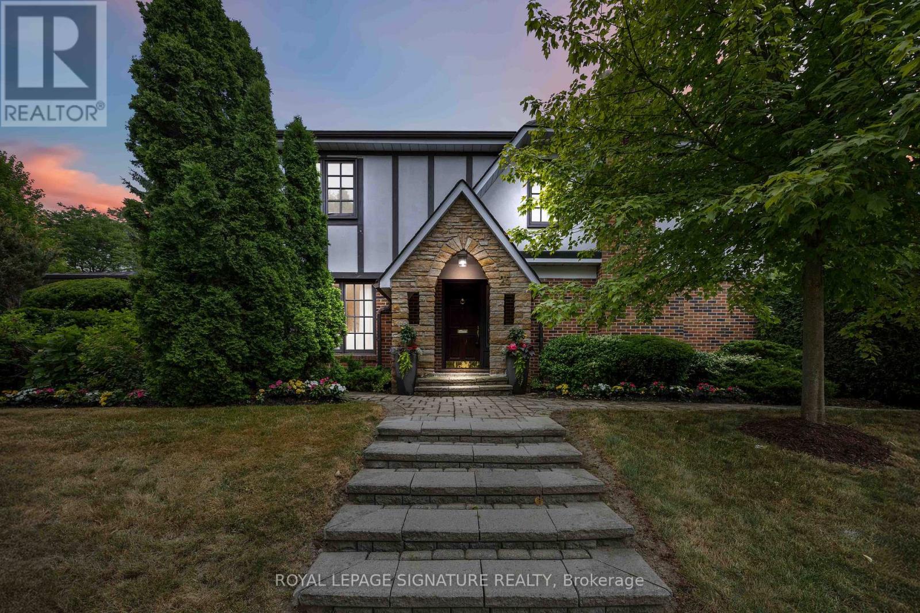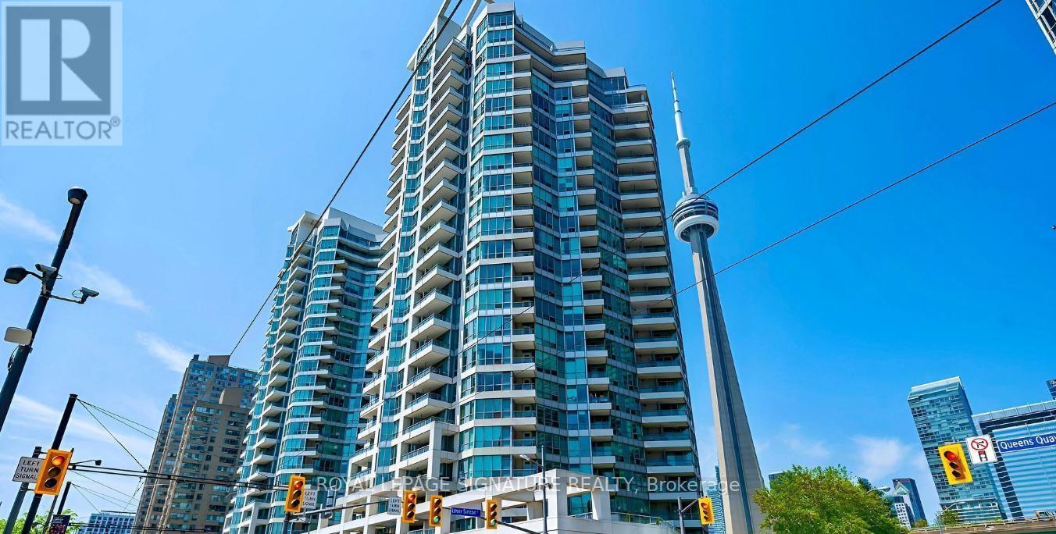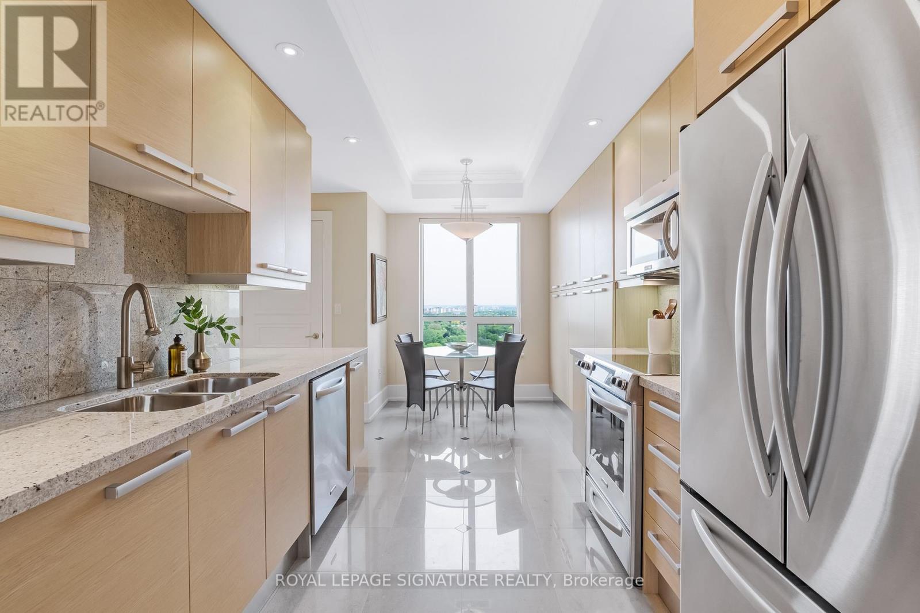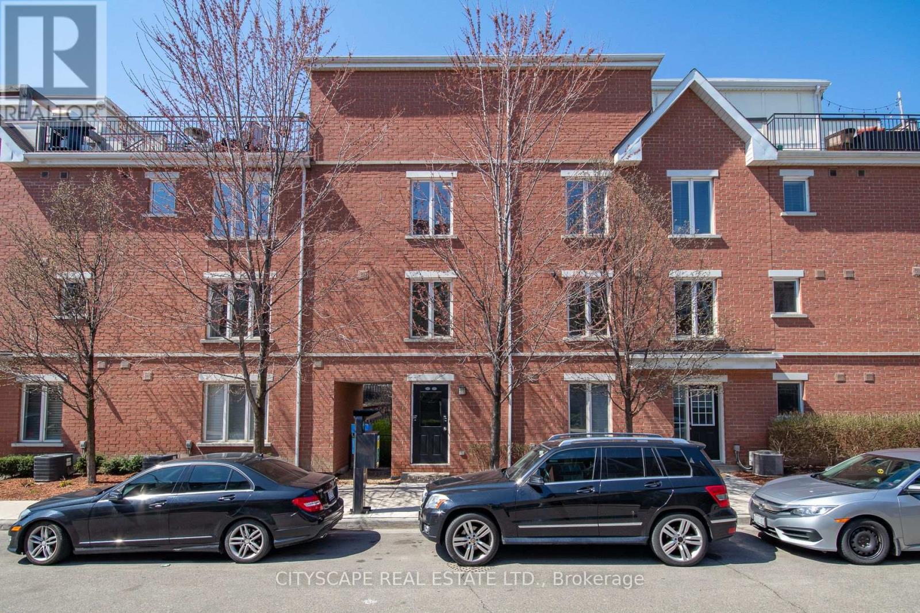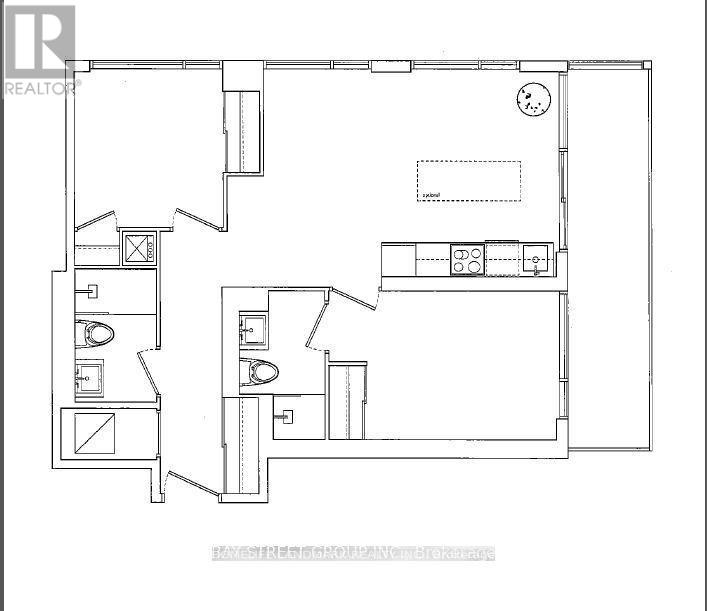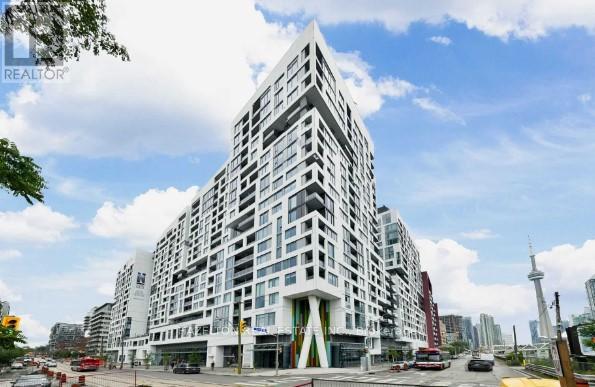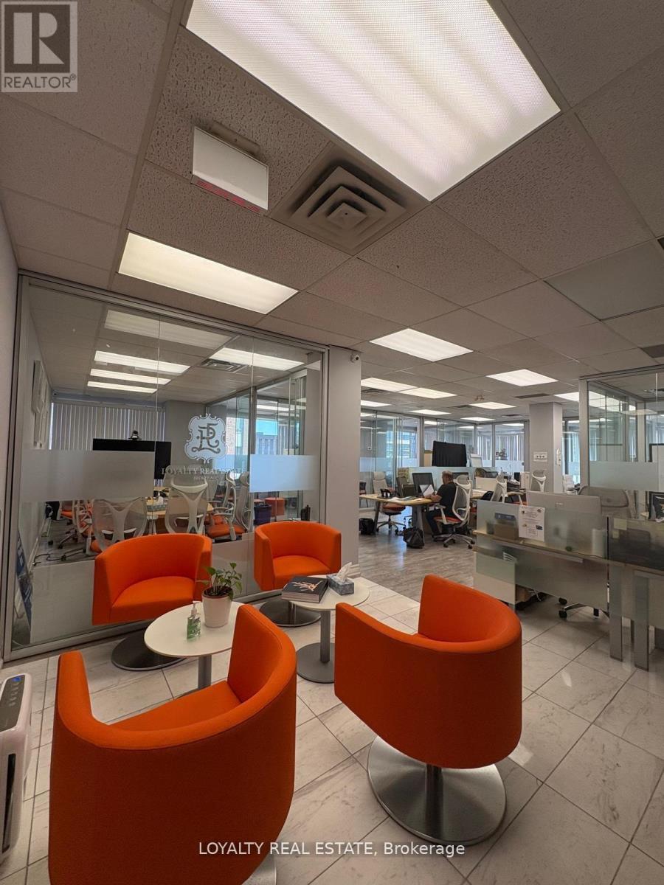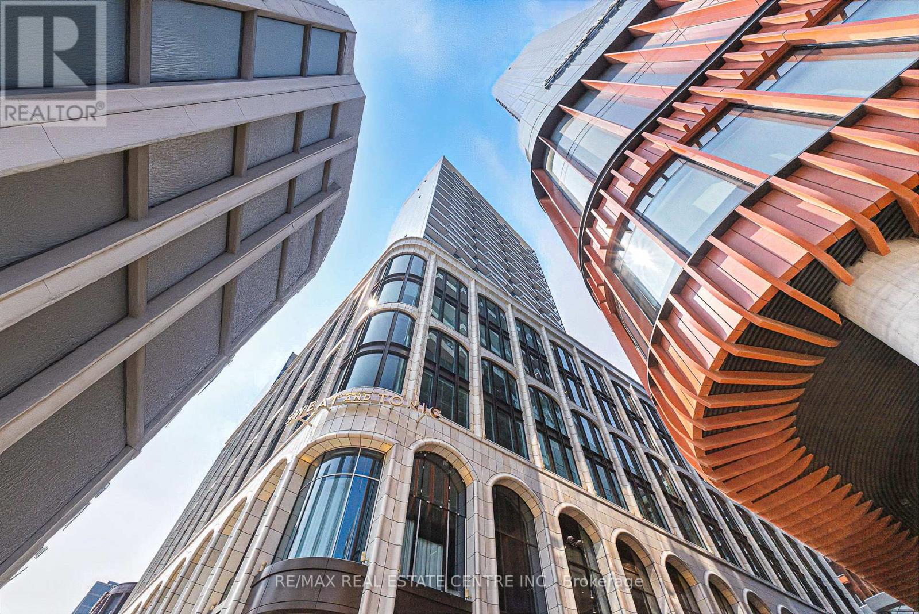25 Harlington Road
Toronto, Ontario
Nestled in the prestigious Banbury-Don Mills community, this freshly painted 4-bedroom home offers the perfect blend of character, space, and location. Set on a beautifully treed lot, the property features generous principal rooms, hardwood flooring throughout, and an abundance of natural light streaming through oversized windows and timeless French doors.The main floor welcomes you with a bright living and dining area, a sun-filled family room with French doors opening to the lush backyard, and charming architectural details like crown moulding and skylights. The kitchen is thoughtfully laid out with a breakfast bar, eat-in area, bay window, and skylight a perfect hub for everyday family living.Upstairs, you'll find 4 well-proportioned bedrooms, ideal for families, guests, or a home office setup.This home is located within walking distance to Denlow Public School, York Mills Collegiate, Windfields Middle School, and Etienne Brule, offering access to some of Torontos most respected schools. Just minutes to shops, grocery stores, parks, and TTC, this location truly checks every box. Dont miss this rare opportunity to own a classic family home in one of Torontos most desirable neighbourhoods. (id:60365)
630 - 230 Queens Quay W
Toronto, Ontario
*** Sharing *** 2nd Bedroom only with private Bathroom. Looking For A Single Person. Unobstructed Southwest Exposure with Stunning Views of Lake Ontario and the CN Tower! This stylishly updated unit features sleek laminate flooring, a modern kitchen with the latest stainless steel appliances, and a fully renovated washroom perfect for a bachelor seeking both comfort and convenience. All-inclusive living with water, heat, hydro, high speed internet and access to premium amenities! (id:60365)
1704 - 662 Sheppard Avenue E
Toronto, Ontario
Simplify life without compromising your lifestyle in this perfectly proportioned condo at sought-after St. Gabriel Village. Private elevator, direct access to this rarely available corner suite in Bayview Village's most luxurious building. A residence that exudes sophistication with the best 1,680 sq ft layout you'll find. Offering more than many Toronto homes - a proper foyer, guest powder room, laundry room with sink, abundant eat-in kitchen storage and counter space, two generous bedrooms - both with ensuite washrooms and large closets plus den/home office. Experience all-day sunlight and breathtaking treed views from wrap around windows and private balcony with BBQ gas line. Other highlights: smooth 9' ceilings, hardwood floors, custom balcony decking, closet built-ins, underground parking and huge storage locker. A superbly managed building with unsurpassed concierge staff (valet parking and suite deliveries) and resort-like amenities: indoor pool, gym, party room, beautifully manicured grounds, guest suites, ample visitor parking and more! Step outside your door and enjoy all that the fabulous Bayview Village neighbou rhood offers: moments to the subway, groceries, haute couture shops, restaurants, parks, walking trails and instant 401 and DVP access. (id:60365)
4702 - 327 King Street W
Toronto, Ontario
Welcome to Maverick Condos! This Sub-PH 1 year new boutique building puts you right in the middle of all the action, with trendy restaurants and the TIFF festival just steps away. Experience modern living and urban convenience in the heart of Toronto's coolest neighbourhood. Everything you need is right at your doorstep!Maverick Condos boasts top-notch amenities, including a fitness center, social lounge, and more. With easy access to trendy restaurants and the TIFF festival, it's the perfect place to live in style and convenience. (id:60365)
1006 - 5180 Yonge Street
Toronto, Ontario
Stylish 1 Bedroom + Den Condo in the Heart of North York. Welcome to this beautifully designed unit offering a functional layout with 1 bedroom plus a spacious den, perfect for a home office or guest space. Enjoy modern finishes throughout, including sleek vinyl flooring and a contemporary 4-piece bathroom. The bright, open-concept living area extends to a generous west-facing balconyideal for relaxing and enjoying sunset views. Conveniently located with direct underground access to North York Centre subway station, Loblaws, restaurants, and shops. Easy access to Hwy 401, the DVP, and downtown Toronto makes commuting a breeze. Building amenities include a fitness centre, theatre, yoga room, billiards, party room, steam/sauna, outdoor terrace, and guest suiteseverything you need for comfort and convenience. Note: Some images have been virtually staged. (id:60365)
901 B - 16 Laidlaw Street
Toronto, Ontario
Beautiful & trendy townhome in an amazing location! Everything you need is just a short walkaway from king street west and liberty village shops, grocery store, Visitor parking and green space.Close to Gardiner, GO exhibition, BMO field, and Enercare centre. unit is pet friendly. (id:60365)
2003 - 47 Mutual Street
Toronto, Ontario
Welcome to modern downtown living in high level unit, oversized balcony with unobstructed view. 2nd bedroom and exclusive used full bath for lease. Modern finishes, Kitchen and bathrooms. Ceiling To Floor Windows, Open Concept Combine Living/Dining .Great amenities including Gym, party room, media room, rooftop garden,.24/7 concierge. 5 min Walking Distance from Ryerson, Eaton Centre and TTC subway. 12 min. No Frills store as you go downstairs. Walk to the Financial District. Landlord is a male student, prefer roommate is a male student or a single young professional. Steps Away From St Michael Hospital, Eaton Centre, Queen/ Dundas Subway, TMU (Ryerson) University. (id:60365)
807 - 170 Bayview Avenue
Toronto, Ontario
Professionally renovated & designed & featured on the Marylin Denis show this stunning junior 1 bedroom condo is calling to be your next home! This is a turnkey investment property or an excellent first time buyer opportunity. Fully furnished and ready to drop your bags and move in! Nearly 30k spent on recent renovations and high-end furnishings. Enjoy 9Ft exposed concrete ceilings, European inspired kitchen w/fully integrated appliances, stone counters & newly added custom island to ensure ample storage. The open-concept living space features a perfect work from home space/entertainment center w/built-in storage. Walk-out to sunny, private south facing balcony. Bedroom storage is plentiful with an entire wall of professionally designed custom closets next to your European sleek and stylish 4pc bathroom. Engineered wood floors & an entire wall of panel mouldings elevate the look and feel of the space which can only be appreciated by seeing! River City III has A++ amenities including a large fully equipped gym & a party room w/walk-out to a fantastic outdoor pool and 24hr concierge. Steps to King St transit, distillery district, Corktown commons greenspace/dog park and walk to Queen East shops and restaurants. (id:60365)
212w - 27 Bathurst Street
Toronto, Ontario
Oversized Two Bedroom And Two Bath At Minto Westside. Gorgeous West Facing View Overlooking The Treetops. Enjoy The Sunset On The West Facing Balcony. Open bright Entertaining Space Plus Two Well Sized Bedroom Both With Double Closets. Extra Tall Ceiling Height On This Floor Of The Building Provides An Extra Spacious Light Airy Feel. Large 672 sq ft plus the sunny west balcony See floor plan attached. (id:60365)
Bsmt - 291 Margueretta Street
Toronto, Ontario
Bright and cozy basement studio in Bloordale Village, perfect for a single professional or student. Steps to Dufferin Subway & Bloor St. Private 3-piece bathroom & kitchen, Separate entrance. Close to cafes, shops, parks & Dufferin Mall. No laundry / No parking. (negotiable if necessary) All utilities included. Non-smoking, no pets preferred. Prime location with everything at your doorstep! (id:60365)
200 Consumers Road
Toronto, Ontario
Exceptional opportunity to own a fully operational, high-end office conveniently located at Sheppard Avenue East & Consumers Road (DVP & 401) area, one of the most sought-after business hubs in the city. This professionally designed, fresh, and well-maintained workspace is move-in ready and comes complete with premium Teknion furniture, offering both style and functionality (electronics excluded). Features include: 5 glass offices (9x9) with lockable sliding doors, 1 large office with executive and assistant tables, 6 coworking stations, and 8 working stations in the middle.1 small meeting room with seating for 6, large meeting room with seating for 14. Corner unit, naturally bright, surrounded by windows. Lease amount: Monthly Lease/5510,54 (id:60365)
2013 - 470 Front Street W
Toronto, Ontario
Welcome to Suite 2013 at The Well by Tridel an iconic residence in Toronto's most dynamic new downtown community. This beautifully designed corner suite offers just under 1,300 square feet of luxurious living, featuring three spacious bedrooms and three spa-inspired bathrooms. With soaring 10-foot ceilings and floor-to-ceiling windows, enjoy breathtaking southwest views of the lake. The chefs kitchen is a true showstopper, complete with Miele appliances, a waterfall quartz island, and elegant finishes throughout. The primary suite offers double closets and a serene 3-piece ensuite for your comfort. The Well offers an exceptional array of contemporary amenities designed to elevate everyday living. Stay energized in the fully equipped fitness Centre and games room, unwind at the outdoor pool, or host unforgettable gatherings in the stylish BBQ lounge, private dining area, or elegant party room. With 24-hour concierge service and a host of additional features, comfort and convenience are seamlessly integrated into your lifestyle. Perfectly situated above 500,000 sq. ft. of upscale retail, dining, wellness services, and the renowned Wellington Food Hall this is urban living redefined: sophisticated, stylish, and steps from everything. Close to King West, Queen West, the Financial District, Rogers Centre, Scotiabank Arena, Union Station, and the waterfront. Steps to the TTC, GO Train, QEW, parks, bike paths, and some of the city's best restaurants and cafes. (id:60365)

