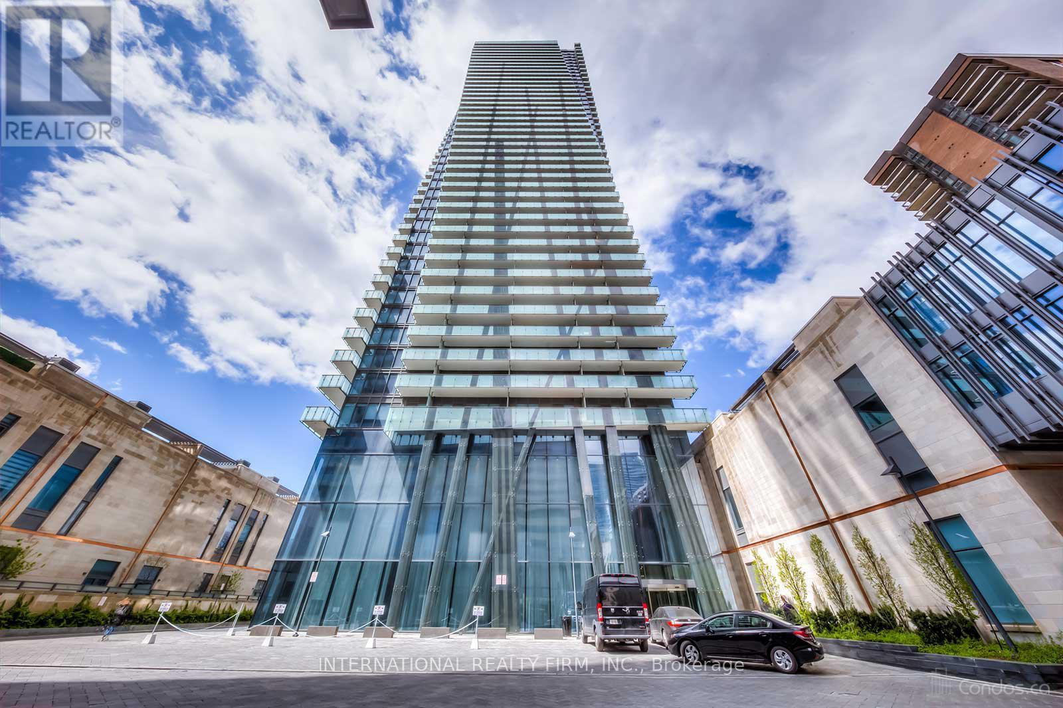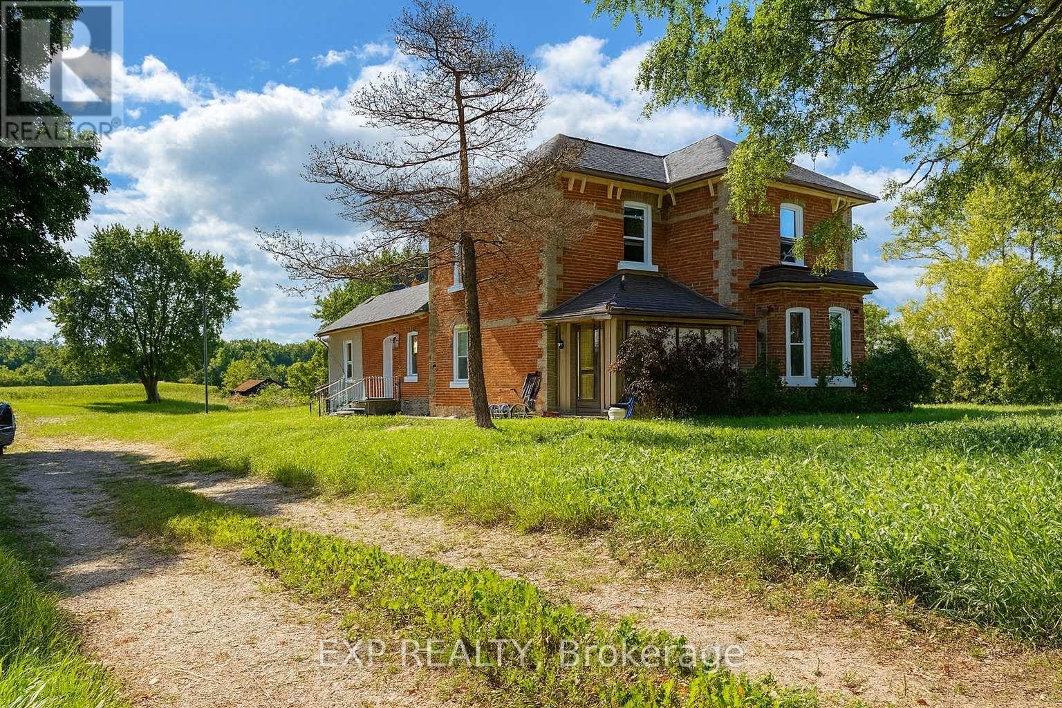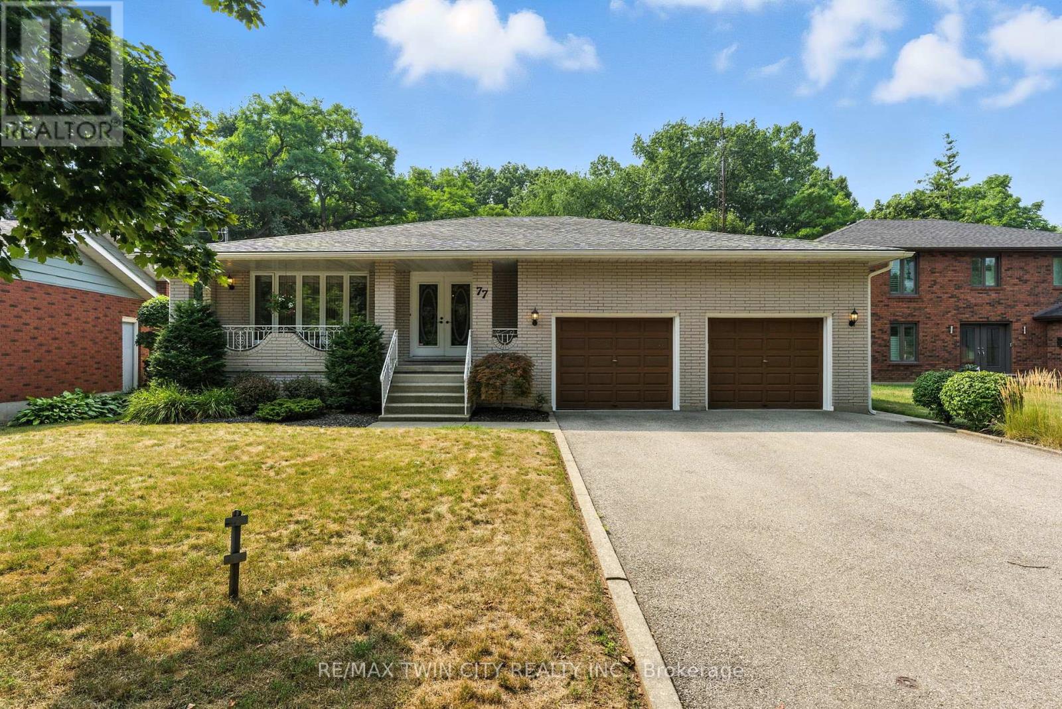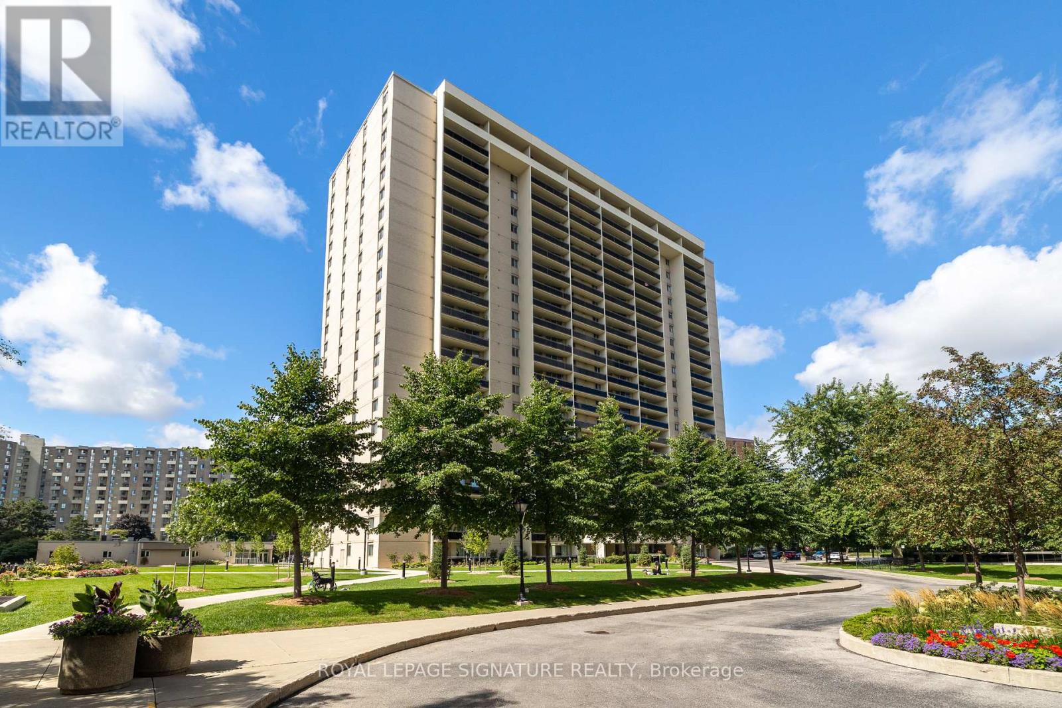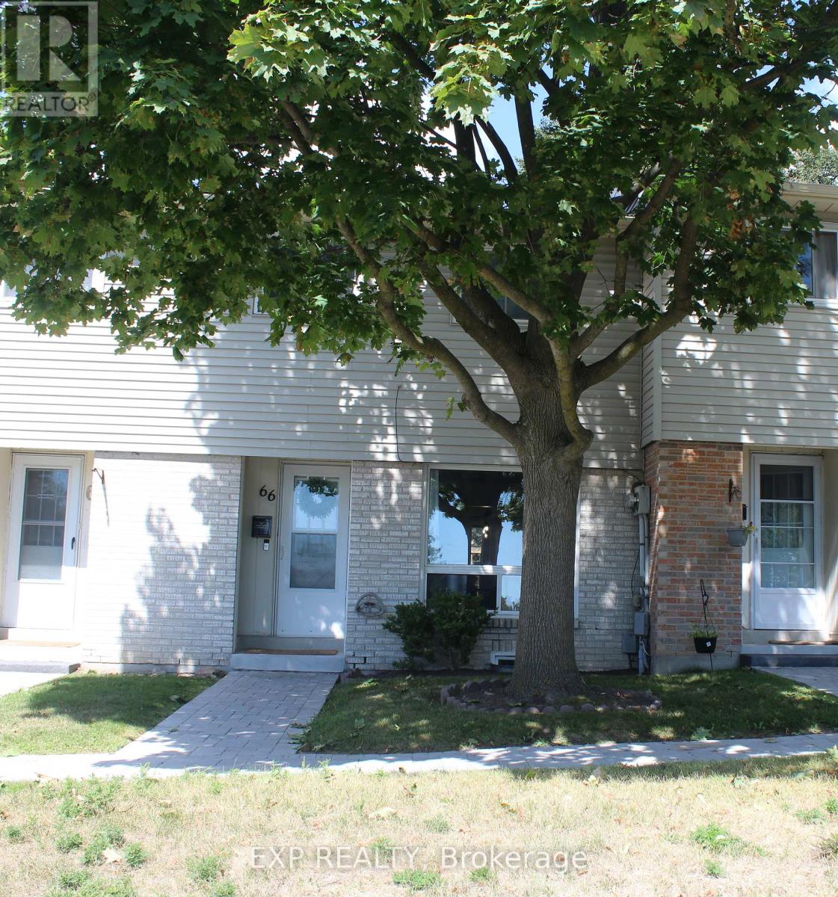1308 - 1480 Bayly Street
Pickering, Ontario
Client RemarksHighly Sought After Universal City 1! Located In A Great Area Of Pickering Just Minutes To The Beautiful Frenchman's Bay Waterfront, Duffin Bay, Trails & Downtown Pickering. Mins To 401, Walking Distance To Go Station, Schools & Shopping, Durham Live Casino & Pickering Town Centre. Upgraded Appliances, Laminate T/O Unit. Resort Style Amenities With Guest Suites, Rooftop Garden Terrace And Pool! (id:60365)
4901 - 1080 Bay Street N
Toronto, Ontario
Welcome To U Condominiums, Superbly Located Within Minutes To Yorkville Shopping District, University Of Toronto, Queens Park, Manulife Centre, Government Offices, Hospitals, 5 Star Restaurants, Cafes, Quick Access To Yonge & Bloor Subway Lines. Beautiful & Bright 2 Bedroom Plus Den Unit With Breathtaking South Skyline View, Approx 1475Sqft With 2 Balconies As Per Builder Plan, Floor To Ceiling Windows, Engineered Hardwood Flooring Thru Out Unit, B/I Appliances In Kitchen With Corian Countertop Centre Island. Building Has Excellent Amenities, 24Hrs Concierge, Rooftop Lounge, Gym & Cardio Room (id:60365)
9679 Hunsden Sdrd
Caledon, Ontario
eautiful Farm House With 3 Bedrooms, 2 Washrooms, Sun-Filled Home With Open Concept Layout.In Very Conveniently Located On A Quiet Road . Nature Lovers Influences: Palgrave Forest, Legacy Pines Golf Course, Caledon Equestrian Park, Palgrave Pond, Gibson Lake, Albion Hills (id:60365)
77 Glenwood Drive
Brantford, Ontario
Welcome to 77 Glenwood Dr., Brantford. Multi-generational living meets comfort and space in this meticulously maintained estate bungalow. Set on a 0.21-acre lot and backing onto protected green space, this expansive 1,944 sq ft brick bungalow boasts an additional 2,074 sq ft of living space on the lower level - a perfect second suite with its separate entrance, full kitchen, large windows, full bath and space for 2-3 additional bedrooms. The main level offers a formal sitting room, a dining room, a spacious and sunlit living area, 3 sizeable bedrooms, and 1.5 bathrooms. Enjoy tranquil green space views out front as well from your large covered porch, and entertain out back under the covered rear area behind the oversized 592 sq ft two-car garage with soaring ceilings - ideal for hobbyists or extra storage. Major updates include triple-pane Caymen windows (2018), a new heat pump (2024), gas forced air furnace (2024), and roof (2021), making this property mechanically sound and move-in ready. Close to highway access, schools and parks, a rare opportunity to own a spacious multi generational home with a peaceful setting - come make it yours! (id:60365)
2105 - 820 Burnhamthorpe Road
Toronto, Ontario
Millgate Manor in Markland Wood. Renovated 3-bedroom, 2-bathroom apartment, offering spectacular west-facing views from the 2 balconies and ideal for relaxing or entertaining. JUST MOVE IN. FEATURES: Modern updated Kitchen, Separate breakfast area, New flooring throughout, Updated Baths with Ensuite walk-in shower, Ensuite Laundry with update appliances, Ensuite locker, 2 EXCLUSIVE PARKING Spaces. AMENITIES: Childrens Play Area, Indoor and Outdoor pools, Squash and Basketball courts, Table tennis, Tennis court, a fully equipped Gym, 2 Party Rooms, a Meeting room & 24/7 security. Minutes from Centennial Park, 3 Golf Courses, Walking Trails, schools, shopping, public transit at the door and quick access to 427,401,403, QEW, GO (Kipling Station), Sherway & Costco.Condo Fees Include: Common Area Maintenance, Insurance, Heat, Electricity Water, Electricity, Cable TV, Rogers Ignite Internet (id:60365)
227 Southview Road
Barrie, Ontario
One of the cheapest detached homes in Barrie NOT holding offers. Location, location, location! Nestled in the heart of peaceful Minet's Point, this charming bungalow is full of potential and ready for you to make it your own. Surrounded by beautiful mature trees and situated in a tight-knit community where the neighbours are amazing, this is the perfect place to raise a family. Just a short walk to the lake, local parks, and the ice cream shop. This home offers that rare small-town feel while still being close to all the conveniences of city living. No two homes are the same in this character-filled neighbourhood, giving each property its own unique charm. Set on a great-sized lot, this family-sized home features a separate entrance, offering excellent in-law suite potential or space to create a custom layout to suit your needs. Major upgrades have already been done, including a metal roof (2022), stone front porch and gardens (2018), and an interlock driveway (2018) a perfect blend of curb appeal and durability. The home is powered with a 200-amp electrical panel, giving you flexibility for future renovations, like an in law suite and potential rental income! Don't miss this incredible opportunity to own a home in one of Barrie's most beloved lakefront communities. Whether you're looking to settle down or invest, this is your chance to build something special in Minet's Point! (id:60365)
60 Match Point Court
Aurora, Ontario
Client RemarksRarely Offered Dream Home Premium Ravine Lot. Built By Brookfield Home, Main & 2nd: 3300+ Sq Ft, Very Rare 10' On Main, 9' On 2nd And Bsmt. Over 150K In Upgrade. Hardwood Flooring Main And Second, Master Br With Large Heated Floor En-Suite. Safe Area With Security Gate [Pass Code Required], Walk To Golf Club, Among A Multi-Million Dollar Home Neighborhood. Extra Large Size Kitchen And Breakfast Area, Led Pot Lights Throughout Ceiling, Modern Light Fixtures & Modern Window Coverings, Quartz Countertops. (id:60365)
502 - 330 Red Maple Road
Richmond Hill, Ontario
Discover this beautifully updated 1bed + den condo at The Vineyards Richmond Hill's sought-after Langstaff address. Enjoy a functional layout with a large den perfect for a home office or guest area and a modern kitchen with generous counter space and a breakfast bar for casual dining. Perfectly positioned amidst parks, top-rated schools, Hillcrest Mall, restaurants, and swift access to Hwy 7, 407 and GO Transit this unit blends convenience with lifestyle. Includes 1 underground parking spot added convenience. (id:60365)
303 - 5917 Main Street
Whitchurch-Stouffville, Ontario
South/west Facing 2 bedrooms + 1 Den (Office), 2 full bathrooms located in an eco-friendly condo building in the heart of Stouffville. 1225 sq.ft Floor Plan. Many upgrades include quartz countertops, stainless steel appliances, and breakfast bar. Large windows throughout fill this unit with natural light and the private balcony. Ideal for a retired couple looking for carefree living or a professional couple looking for luxury life. Building amenities include an exercise room, party room, games room, EV charger & visitors parking. Few Minutes walks to Schools, restaurants, banks, supermarket. Go Train, Quick Access to Hwy 404 &407, Few Minutes drive to Walmart, Staples, Canadian Tire. (id:60365)
136 Patterson Street N
New Tecumseth, Ontario
Charming Raised Bungalow on a Huge Half-Acre Lot! Enjoy the best of both worlds peaceful country living just minutes from city amenities! Nestled in a pride-of-ownership neighbourhood, this beautifully maintained home sits on a rare 66 ft x 329 ft lot and features maple hardwood floors, quartz countertops, crown moulding, and a bright sunroom overlooking the spacious backyard. The separate entrance basement offers a full 2-bedroom in-law suite with its own kitchen, living room, bath, laundry, and large above-grade windows perfect for extended family or rental potential."Brand New Roof installed August 2025". Step outside to a large wooden deck, hot tub, and a workshop shed ideal for entertaining or pursuing hobbies. A true gem offering space, comfort, and convenience. Don't Miss This One! (id:60365)
74 North Edgely Avenue
Toronto, Ontario
All brick Charming Semi-detached 2 story home, Spacious Living and dinning area with strip hardwood flooring, Large eat in kitchen with ceramic floor, Sun-filled three cozy bedroom . Large above ground window basement with separate side entrance with one bedroom apartment +kitchen and good for potential rental income. Excellent location, deep lot, close to all facilities, same owners since 2005; (id:60365)
66 - 611 Galahad Drive
Oshawa, Ontario
Welcome to 66-611 Galahad Dr, Oshawa. This bright and spacious 3 bedroom, 1 bathroom townhouse located in a family-friendly community offers convenience with quick access to parks, schools, shopping and transit. This well-maintained home features a functional open-concept layout, large windows offering plenty of natural light and a modern kitchen with ample storage. You will also enjoy central air conditioning (installed 2021) and a backyard with brand new fencing! (2025). The finished basement provides a versatile space for a rec room, home office or additional living area. Situated in a convenient Oshawa location with easy access to the 401/407, GO transit and all main amenities. This home is perfect for first-time home buyers, downsizers or investors looking for a move-in ready home in a welcoming neighbourhood. (id:60365)


