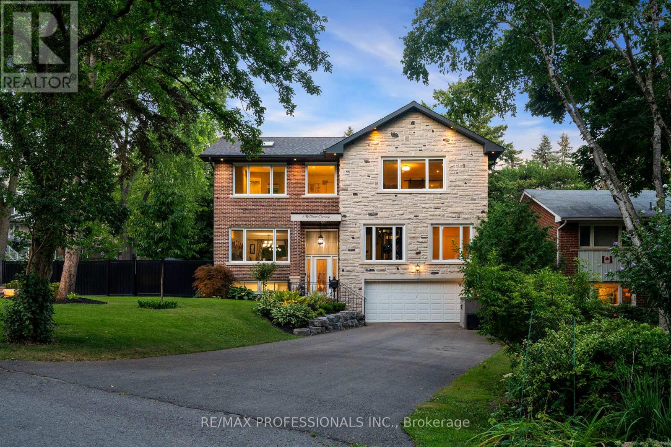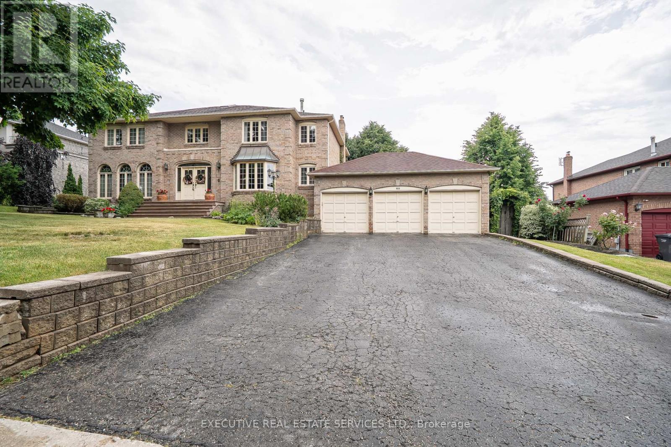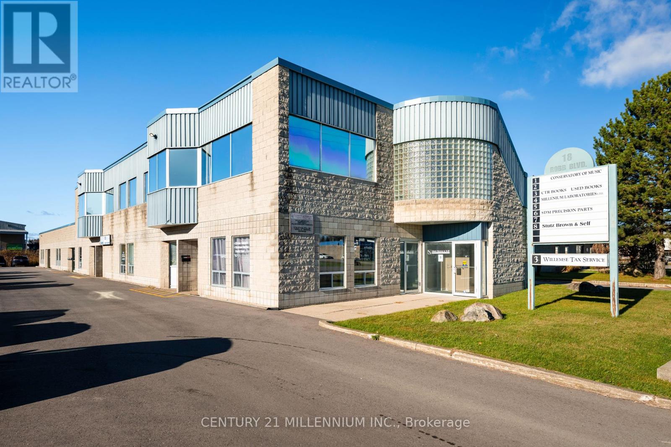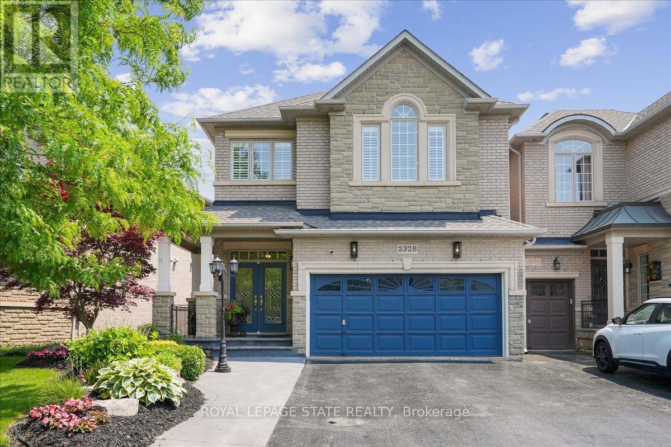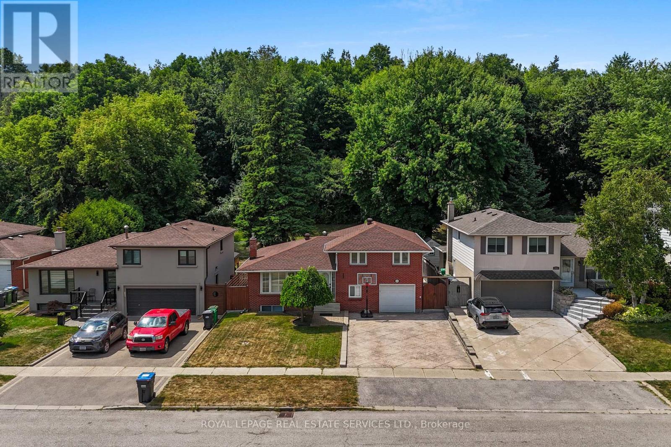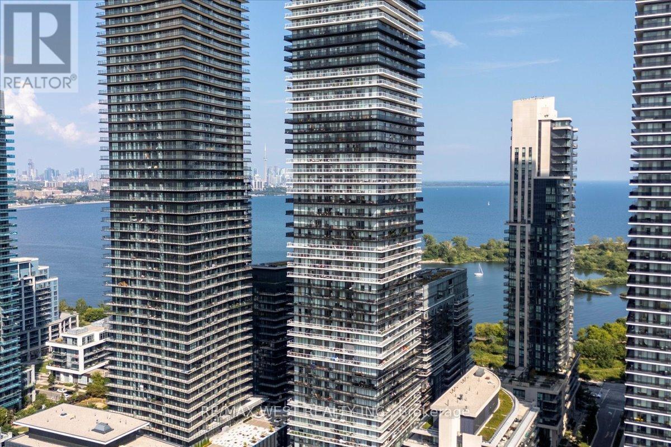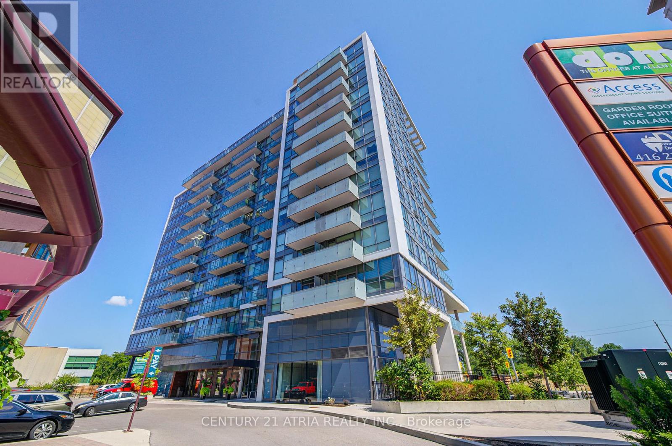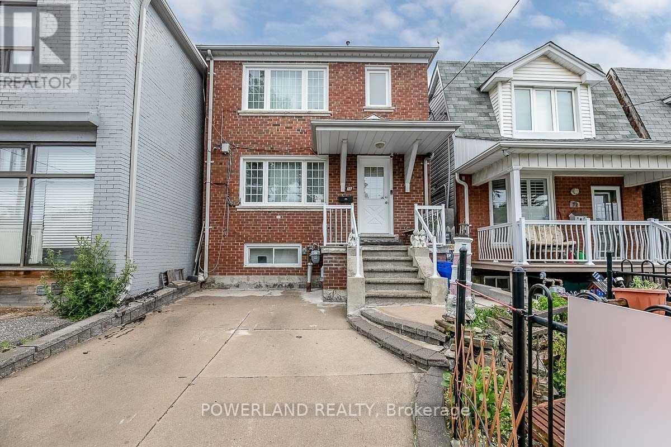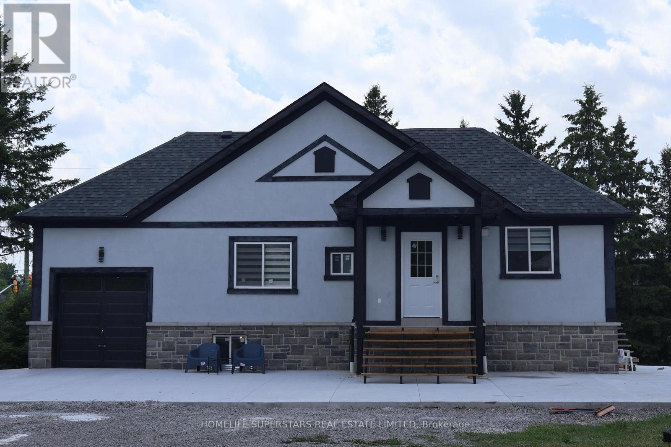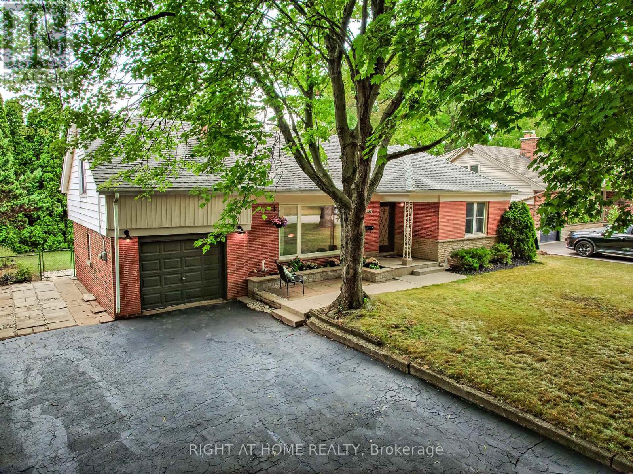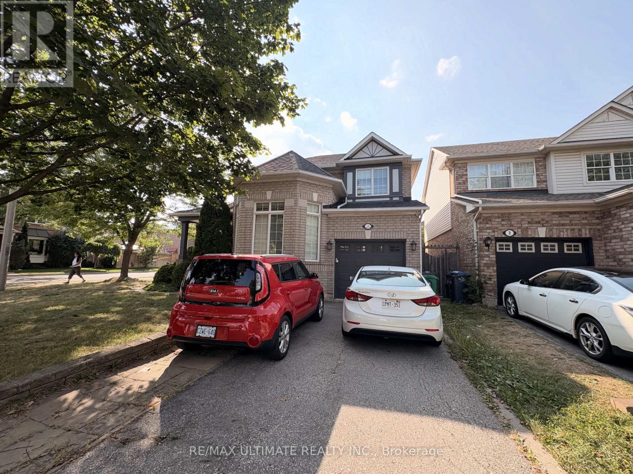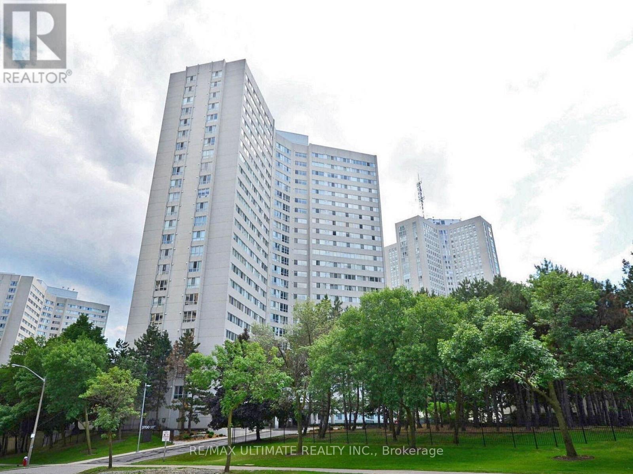1 Trillium Terrace
Toronto, Ontario
Prime Stonegate! Nestled in the Lush Humber River Park Pocket, and Surrounded by Trees and Greenery, on a Quiet Cul De Sac this Rebuilt Home Has so Much to Offer. Featuring Approx. 2600 Sf of Living Space With so Many Bells and Whistles, Plus a Fabulous Walkout Lower Level Along With Multiple Outdoor Seating Areas This Home is Perfect for Family / Multi - Generational Living and Entertaining. Luxurious Primary Suite with Fireplace, State of the Art 9 Piece Ensuite With Steam Room / Sauna Area. 3 Velux Skylights. Spectacular Back, Side and Front Gardens. Double Car Garage, Parking for 8 Cars. Live in a Serene Country Setting with Highways, City, All Amenities and Humber River Park, Martin Goodman Trail at Your Doorstep. (id:60365)
503 Conservation Drive
Brampton, Ontario
503 Conservation Drive - A Prestigious Address in Brampton's Most Coveted Neighbourhood. Welcome to this stunning residence set in the heart of Brampton's most desirable addresses. Conservation Drive is synonymous with distinction, privacy, and timeless elegance and this exceptional property captures it all. Nestled on a massive 100 x 120 ft lot, this elegant home boasts impressive curb appeal and a commanding presence that sets it apart. Step inside to be welcomed by a soaring 17-foot ceiling in the Grand Foyer, an immediate statement of luxury and sophistication. With approximately 3,800 sq ft of above-grade living space and over 5,000+ sq ft of total finished space, this home is designed to accommodate growing families, multi-generational living, and refined entertaining. Highlights Include:5 spacious bedrooms on the upper level, 4 beautifully appointed bathrooms, Main floor office/den easily convertible into a bedroom or in-law suite. Expansive custom kitchen with breakfast area and walk-out to deck. Oversized main deck perfect for outdoor dining and entertaining. Fully finished walk-out basement featuring its own private deck and a separate side entrance Immaculately landscaped front and backyards with mature trees and lush green space . Upgrades You'll Appreciate: New Roof (2022) Peace of mind for years to come, Attic Insulated (2022) Enhanced energy efficiency and comfort, Backyard Fence Replaced (2022) Secure, private, and stylish Set in a serene and exclusive pocket of Brampton, Conservation Drive offers the rare blend of prestige and tranquility, all while being minutes from heart lake, tree top trekking, trails, to top-rated schools, parks, golf courses, major highways, and every convenience. Whether you are looking for space, comfort, elegance, or the ultimate entertainers layout this is the home that truly has it all. (id:60365)
1 - 18 Robb Boulevard
Orangeville, Ontario
Versatile commercial unit set up for a kitchen space. Features include two separate entrances, bright windows, a washroom,and a rear garage door with an additional man door for easy loading and deliveries. Ample parking is available on-site, making it convenient for staff and customers. This offer a canvas for your ideal deaisng tailored to your specific kitchen needs. (id:60365)
2328 Woodfield Road
Oakville, Ontario
Located in the Exclusive and Sought After Woodhaven Estates backing onto the beautiful Lions Valley Park & Sixteen Mile Creek youll find this fabulous freehold end unit with walk out basement and only attached at the garage. The spacious foyer with double door entry makes a statement as you enter this traditional and elegant 4 BR, 2+2 bath home with stunning treed views from all three levels and offering features like, gorgeous hardwood spiral staircases, 2 gas fireplaces; pot lights, hardwood floors and crown moulding throughout most of the home; primary bedroom with trayed ceilings, stunning view, updated gorgeous ensuite with large walk in shower, double sinks and separate soaker tub; well appointed kitchen with integrated hood range, tons of drawers, pull out spice rack, crown moulding, under cabinet lighting, granite counters, composite granite sink, and walk in pantry with laundry hook ups; living room with gas fireplace and walkout to large deck overlooking the forest; fully finished basement with large rec room walking out to fully fenced backyard and patio Beautifully landscaped, double car garage, 4 car drive, you dont want to miss out on this one! (id:60365)
163 Connaught Crescent
Caledon, Ontario
Spacious side-split located on 50 X 112 lot in a mature neighborhood in the village of Bolton. Fenced private backyard backs onto a quiet wooded terrain. Enjoy an open concept living and dining room with adjoining kitchen. Separate entrances from both the kitchen and dining room to a large wood backyard deck. Warm laminate flooring throughout the living and dining room. Durable ceramic flooring flows from foyer to kitchen. Upper floor boasts three bedrooms with brazilian hardwood flooring throughout and in hallway. Upper floor has 4-pc bathroom while a second 4-pc bathroom is located on the lower level. A lower level sitting room with hardwood flooring can be used either as an office or converted into a fourth bedroom making this an ideal home for a growing family. Add to that a finished basement featuring an eat-in kitchen with hardwood floors, perfect for an in-law or teenager suite. Laundry area with ceramic backsplash and laundry sink makes for efficient use. Just a short walk to parks, community centre, shopping, restaurants and coffee shops. EXTRAS*** Backyard wood deck approx. 24 FT X 12 FT, backyard storage shed approx. 8 FT X 12 FT, pattern concrete driveway. (id:60365)
1603 - 56 Annie Craig Drive
Toronto, Ontario
**Quite Possibly the Best 1+1 in All of Lago!**Welcome to this rare, south-facing gem in Lago at the Waterfront, offering breathtaking lake views from every room. This is one of the buildings most sought-after layouts, with a spacious, functional kitchen that provides ample counter space and storage a true cooks delight. The open-concept living and dining area is flooded with natural light and features a walkout to a beautiful balcony, perfect for morning coffee or evening sunsets.The large den is versatile and can easily accommodate a murphy bed for guests or serve as a generous home office. The primary bedroom also boasts a walkout to the balcony, allowing you to start and end your day with serene waterfront vistas.This suite includes an owned parking spot and locker for added convenience. Lagos resort-inspired amenities include an indoor pool, hot tub, sauna, fully equipped gym, theatre room, outdoor BBQ area, party room, guest suites, dog wash, car wash, visitor parking, and 24-hour concierge service.Situated in the vibrant Humber Bay Shores community, you're just steps from waterfront trails, scenic parks, shops, restaurants, and transit. This is your opportunity to embrace the ultimate waterfront lifestyle don't miss it! (id:60365)
401 - 10 De Boers Drive
Toronto, Ontario
Welcome To Avro Suite 401, Approx. 4 Years old 2 Bedroom Plus Den With 2 Bath Unit With large balcony (853 sq ft Interior + 104 sq ft Balcony : Total 957 sq ft), Mins Walk To Sheppard West Subway Station, Mins Drives To Yorkdale Mall, 401 & 1 Stop To York University. 9 Ft Ceilings, Floor To Ceiling Windows, Hi-End S/S Kit. App., Quartz Kit. Counter Tops, S/S Tile Backsplash, Ensuite Laundry, Dining & Living Combined, Separate Room/Den. Fantastic Amenities Include Party Room, Gym, Rooftop Lounge, Concierge. (id:60365)
Main - 76 Teignmouth Avenue
Toronto, Ontario
Stop Searching - You Will Love This Gem In Carso Italian & Portuguese Community! This Elegantly Designed 2 Beds Home Is Renovated Top To Bottom With Legal Permits. New Framing, Plumbing/ Electrical, Insulation, Ductwork, Drywall, Waterproof, Floors, Garage, New Washroom, New Kitchen, New Furnace/AC/Hwt, Ensuite Washer/Dryer. 1 Garage Parking Included. Fully Fenced Backyard For Your BBQ And Entertainment. This Is "The One" For You! (id:60365)
Garden Suit - 28 Estateview Circle
Brampton, Ontario
Brand New Garden Suit Situated in Castlemore Estate Sub Division, Beautifully Developed with Huge Backyard, Amazing Layout & Finishes. Ideal for Small Family or Couples. (id:60365)
388 Lark Avenue
Burlington, Ontario
Welcome to 388 Lark Avenue! A Stylishly Updated Family Home in Aldershot's Coveted Birdland Neighbourhood. Tucked away on a quiet court in the heart of Birdland, this beautifully renovated 3+1 bedroom, 2.5-bath home sits on a generous 68-foot lot, offering plenty of space for family living. Step inside to discover a bright open-concept main floor with a spacious living and dining area, highlighted by brand-new engineered hardwood flooring. The updated kitchen boasts rich cabinetry, granite countertops, and stainless steel appliances including a new gas stove and fridge. A large picture window fills the living room with natural light, while the inviting sunroom provides the perfect spot for relaxing, entertaining, or a children"s playroom. Additional updates include fresh paint throughout, a new front door, newer shingles, and a newer furnace. With parking for up to six vehicles, this home offers both comfort and convenience. Ideally located within walking distance to top-rated schools, parks, shops, and restaurants, 388 Lark Avenue combines modern updates with a prime location. Don"t miss the chance to own a move-in-ready home in one of Aldershot"s most desirable neighbourhoods! (id:60365)
3 Riggs Drive
Brampton, Ontario
This beautiful 3-bedroom, 3-bathroom corner detached home offers a bright and spacious layout with abundant natural light, a large side yard, and a generous backyard perfect for family living and entertaining. Located within walking distance to Mount Pleasant GO Station, it's an ideal spot for IT and finance professionals commuting to downtown Toronto. The home features the convenience of a second-floor laundry room and will be freshly painted, with resurfaced kitchen cabinets and professional cleaning completed before move-in, ensuring a modern, move-in-ready living experience in a highly desirable location. Basement not included. Owner uses basement on occasional basis. Looking For A1 Client, No Pet, No Smoking, Rental Application, Job Letter, Credit Check , First & Last Month Rent Required, Post Dated Cheq, References, 1 Year Lease. Full House Including Basement. 2 Parking spots on the drive way. Option to have furnished house, owner can provide existing 2 set of Sofas, Dinning table, 2 Single beds and Coffee table. (id:60365)
2101 - 3700 Kaneff Crescent
Mississauga, Ontario
Stunning Fully Furnished 3-Bedroom Condo in Downtown Mississauga Steps to the New LRT! Welcome to this fully furnished beautifully upgraded 3-bedroom, 2-bathroom condo perched on the 21st floor of a well-managed building in the heart of downtown Mississauga. With 1,107 sq. ft. of open-concept living space, this fully furnished unit is ideal for families or professionals seeking both luxury and convenience. The modern kitchen features elegant granite countertops and stainless steel appliances, seamlessly flowing into the spacious living and dining areas. The primary bedroom includes a private ensuite with a granite vanity and a glass-enclosed standing shower. The second full washroom also boasts granite finishes. In-suite washer and dryer are included for added convenience. Enjoy generous-sized bedrooms, abundant natural light, and breathtaking city views. Located just steps from the new LRT, Square One Shopping Centre, Sheridan College, dining, and entertainment. The building offers top-tier amenities such as a fitness center, indoor pool, party room, concierge service, and more. Don't miss this exceptional opportunity perfect for comfortable family living in one of Mississauga's most sought-after locations! (id:60365)

