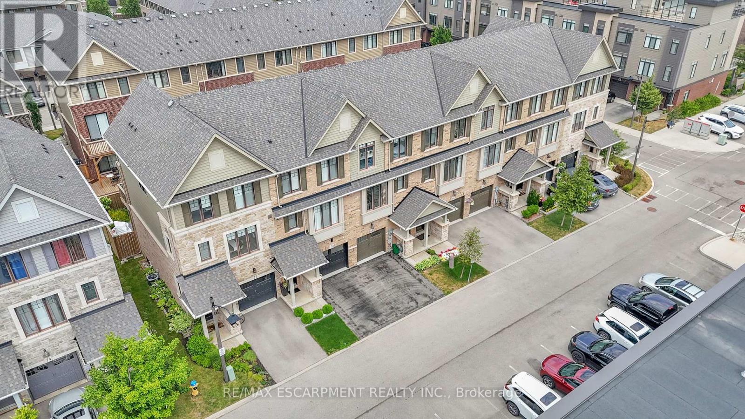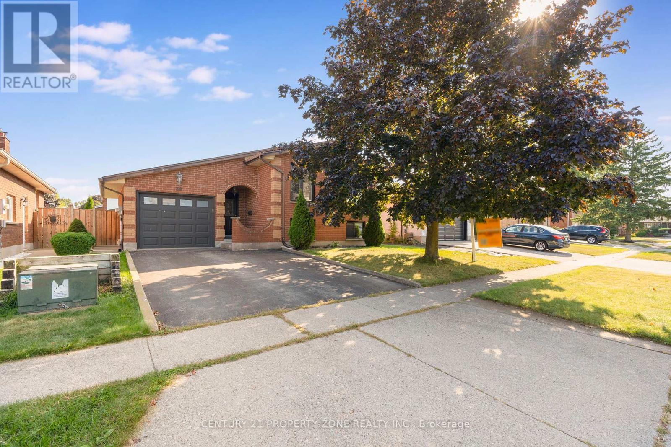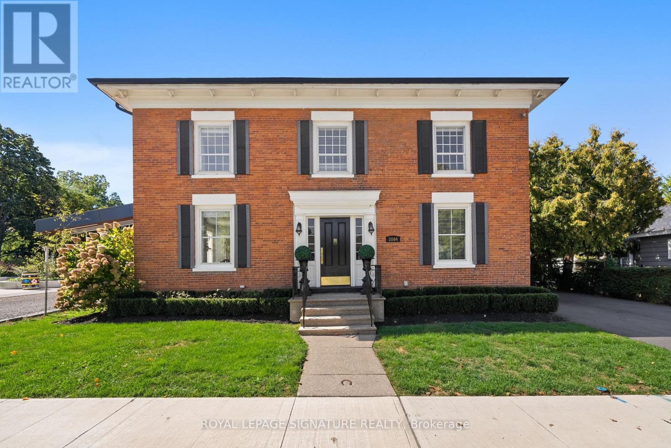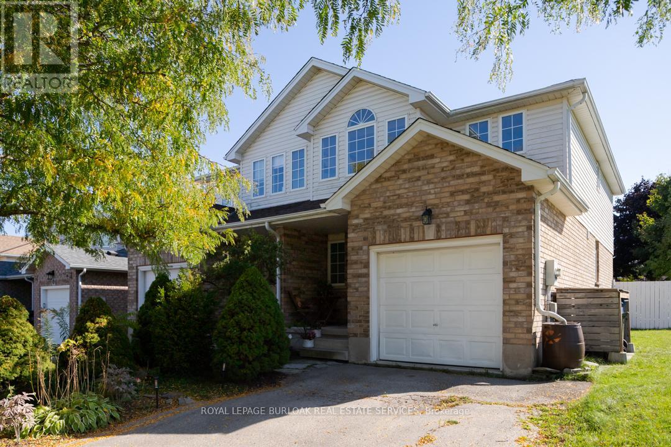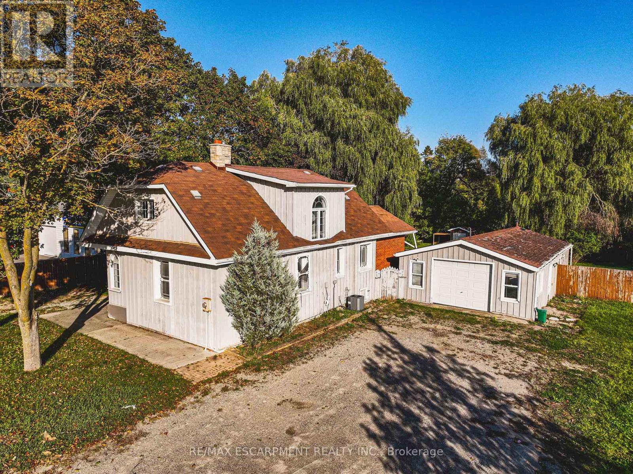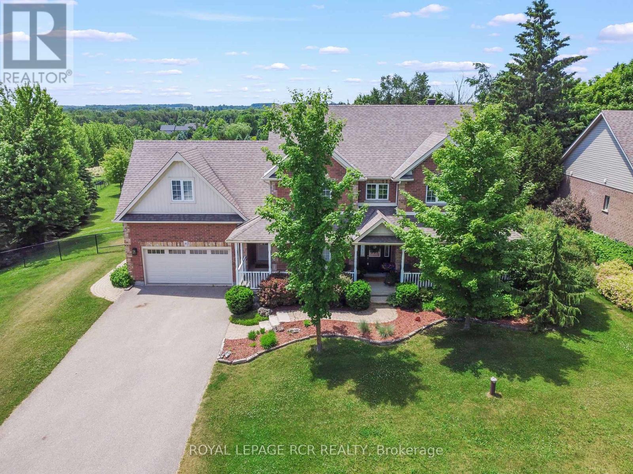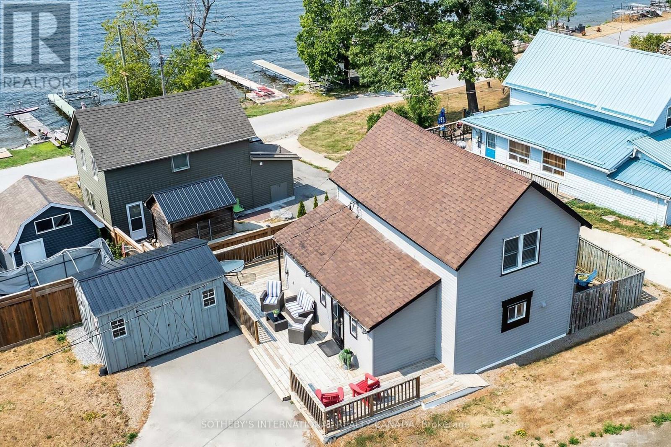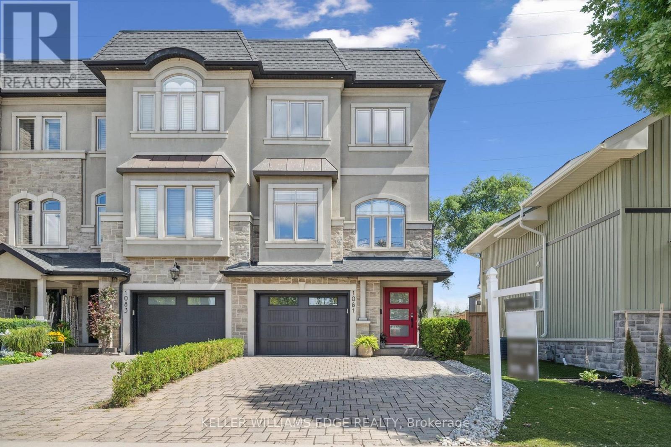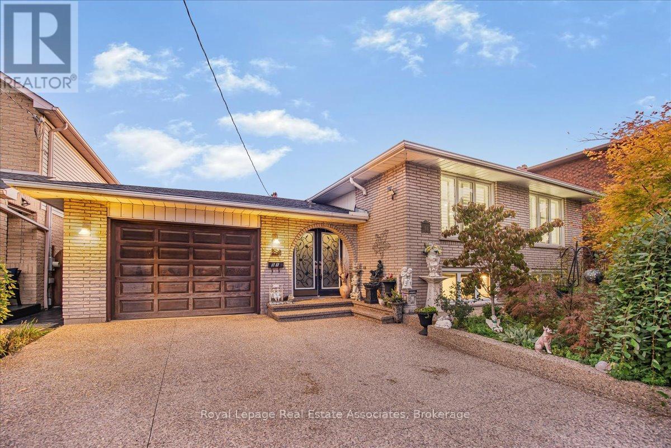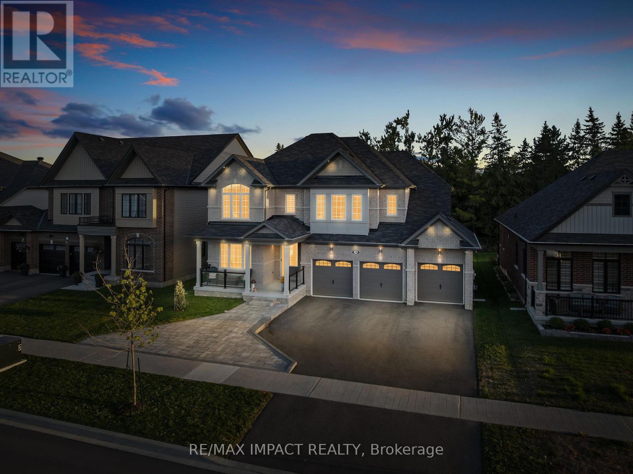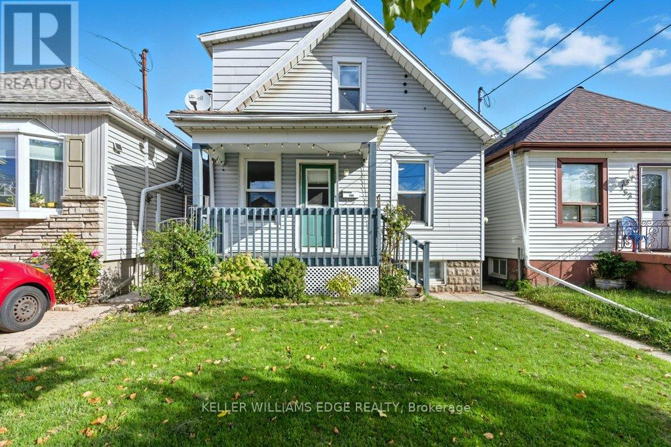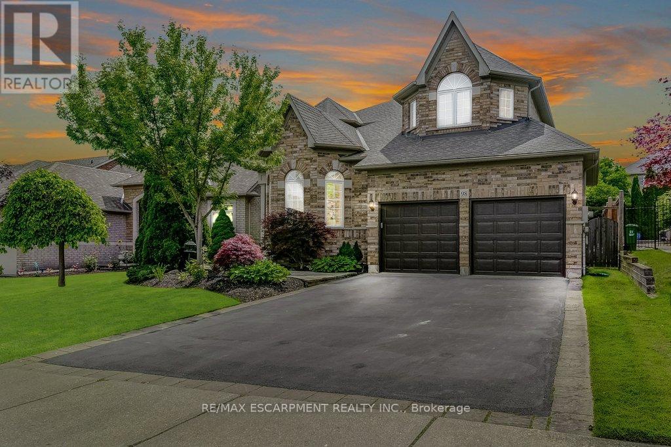68 Esplanade Lane
Grimsby, Ontario
Lakeside Living at Its Finest - 68 Esplanade Lane, Grimsby. Welcome to 68 Esplanade Lane a beautifully designed 3-storey freehold townhome offering approximately 2,000 sq. ft. of modern living space just steps from the shores of Lake Ontario. Wake up to breathtaking lake views and enjoy the tranquility of waterfront living in one of Grimsby's most desirable neighbourhoods. This spacious and sun-filled home features a thoughtful open-concept layout, perfect for both everyday living and entertaining. The main floor boasts a bright and airy living area, a well-appointed kitchen with contemporary finishes, and access to a backyard deck overlooking the lake ideal for morning coffee or evening sunsets. Upstairs, you'll find generously sized bedrooms, including a primary suite with large windows and a spa-like ensuite. The ground floor offers versatile space for a home office, gym, or guest suite, with direct access to a private garage and driveway. Located in a vibrant and growing lakeside community, you're just minutes from shops, restaurants, walking trails, parks, and the Grimsby GO Station making this a perfect spot for commuters and nature lovers alike. (id:60365)
39 Southview Crescent
Cambridge, Ontario
This beautifully maintained home welcomes you with a bright, open-concept living and dining area designed for both comfort and entertaining. Large windows fill the space with natural light, while the seamless layout flows into the modern eat-in kitchen, featuring **stainless steel appliances, ample cabinetry, and a functional island/breakfast area**the perfect hub for family gatherings and everyday living. The main floor boasts **three generously sized bedrooms**, each offering ample closet space and large windows that create warm, inviting retreats. A refreshed four-piece bathroom completes the level, and with fresh paint throughout, the space feels modern, clean, and move-in ready. The fully finished lower-level in-law suite offering two additional bedrooms, two updated bathrooms, a kitchen, and a spacious living area with oversized above-ground windows that bring in plenty of daylight, can generate rental income of up to $1,800 per month. Step outside to the expansive backyard with a deck and covered seating area, ideal for outdoor entertaining or quiet relaxation. With *separate laundry* conveniently located on both levels, this property is as functional as it is versatile. Whether you're a first-time buyer, investor, or homeowner seeking additional income, this cash-flow-positive bungalow is a rare opportunity to own a profitable detached property in Cambridge. *Air Conditioner (2025), Furnace (2025) , Hot Water Tank (2023). (id:60365)
3804 Main Street
Lincoln, Ontario
Once upon a time in 1851, bricks handmade in Jordan were stacked three layers thick to form one of Canada's rare neoclassical Georgian homes, first serving as the local post office and store,with its customer door still intact today. Restored with care in 2012, the 2,300 square foot residence known most recently as The 1851 House, a charming bed and breakfast offers three bedrooms, three full baths (2) with deep soaker tubs, and a sweeping grand staircase that sets the tone the moment you enter. Though no longer in operation, it could easily be revived as aB&B, with zoning that permits both residential and commercial use. A new asphalt driveway with room for four cars, along with a spacious and private backyard perfect for hosting guests, addsto the homes practicality, while original finishes and preserved character make the space feel nothing short of magical, transporting you back in time. At the rear, a two-storey barn offerseven more potential, from a guesthouse to a small business or creative retreat. Set in the heart of Jordan Village Niagara's best-kept secret for those who already adore Niagara-on-the-Lake this property sits beside the Lincoln Museum and just steps from Inn on the Twenty, RPM Bakehouse, boutique shops, wine stores, and trails along the Twenty Mile Creek that wind to the waterfalls at Balls Falls. With the upcoming 49-room boutique hotel and outdoor pool by Lais Hotel Properties (the group behind Vintage Hotels in NOTL) being built just down the road, tourism and property values here are poised to soar, making 3804 Main Street not justa home but a rare opportunity to claim a piece of living history before its too late! (id:60365)
118 Silurian Drive
Guelph, Ontario
Welcome to this well-maintained home nestled on a spacious corner lot in a growing community at the Grange end of Guelph. Ideally located within walking distance to schools and parks, with quick access to Highway 401, this property offers both convenience and comfort for first-time buyers or young families. The bright, open-concept main floor features a combined living, dining, and kitchen space perfect for entertaining or family gatherings. Step through the patio doors to a private 16x 16 deck, where you'll enjoy outdoor living and a ready-to-grow garden for fresh herbs and vegetables. The kitchen is thoughtfully designed with a gas stove and plenty of counter space for home cooking. Upstairs, the spacious primary bedroom offers double closets, while two additional bedrooms are filled with natural light, one with a charming vaulted window ideal for a home office or study. A finished rec room in the lower level provides even more living space, with a rough-in for an additional bathroom. (id:60365)
9589 Wellington 124 Road
Erin, Ontario
This charming country home is the one you've been waiting for! This home features 3-bedrooms, 2-baths 1.5-storey home sits on a scenic 1.1-acre lot backing onto conservation land. Featuring updated vinyl flooring, a cozy gas fireplace, and over 2,700 sqft of finished living space, it's perfect for families, or those craving rural peace with town access. The standout 20x40 ft heated, insulated detached workshop includes a 2-piece bath and wood-burning fireplace - ideal for business, hobby, or studio use. Located minutes from Erin, and within commuting distance to Guelph, Brampton, and the GTA. Do not miss this rare country gem! (id:60365)
8 Madill Drive
Mono, Ontario
Perfectly set between Orangeville and Shelburne, this elegant home offers a lifestyle that balances space and convenience. Start your mornings with coffee on the covered front porch, then step inside to a welcoming foyer highlighted by a striking staircase. The thoughtful layout is designed for everyday living and entertaining, with the kitchen at its heart. A walk-in pantry, breakfast bar, and open dining area overlooking the backyard make it as functional as it is stylish.Step out to the interlock patio with pergolas, the perfect spot for summer dinners, weekend lounging, or quiet moments surrounded by nature. Inside, the living room is anchored by a cozy fireplace and opens to the dining room through classic French doors. A separate family room offers flexible space for work, play, or relaxation. A secondary entrance from the two-car garage connects to a practical mudroom and powder room.Upstairs, the spacious primary suite is a private retreat with a customized walk-in closet and spa-like ensuite featuring a soaker tub and double sinks. Two additional bedrooms and a versatile loft, easily converted into a fourth bedroom, provide plenty of room for family or guests. A full bathroom and a convenient laundry room complete the upper level.The finished basement expands your living space with a large rec room, a fourth bathroom, and abundant storage. Outdoors, the fully fenced backyard is sun-filled, pool-sized, and bordered by greenspace for added privacy. Located in a quiet, family-friendly neighbourhood with parking for six plus a two-car garage, this home combines space, style, and serenity only minutes from town. (id:60365)
42 Pavillion Road
Kawartha Lakes, Ontario
Imagine escaping the city's hustle and bustle for a tranquil home that won't break the bank. Welcome to 42 Pavillion Road, a hidden gem offering the ultimate in affordable lakeside living in a welcoming community on Sturgeon Lake. This beautifully updated 3-bedroom home is an absolute must-see, blending modern comfort with a relaxed atmosphere. Step inside to discover a naturally flowing layout, perfect for both hosting lively family gatherings and enjoying quiet days at home. The main floor features a newer, stylish kitchen with sleek quartz countertops, engineered hardwood floors, and a cozy living space that walks out to a wrap-around deck. This is your perfect spot for summer barbecues and soaking up the gorgeous lake views. The true showstopper of this property is the sought-after private dock, providing exclusive access to the shimmering waters of Sturgeon Lake. Picture yourself swimming, sunbathing, or launching your boat directly from your own dock. Whether you're a seasoned angler, a watersports enthusiast, or simply someone who loves to relax by the water, this dock is your gateway to endless aquatic adventures that can take you through the Trent Severn Waterway System. Beyond the summer fun, this home is built for year-round enjoyment. With a new heat pump and central air, you'll be comfortable in every season. The Kawartha Lakes region is a four-season playground, offering stunning fall foliage, winter ice fishing and skating, and vibrant spring blossoms. The property also features a spacious shed for all your gear kayaks, paddleboards, and outdoor furniture. Inc. in sale, all Bedroom Furniture! Excluding TVs. Convenience is key, and this home delivers. Located in close proximity to the charming towns of Fenelon Falls, Bobcaygeon, and Lindsay with restaurants, shops and cultural attractions. 42 Pavillion Road is more than just a house; it's a lifestyle opportunity. A rare blend of modern upgrades and accessible lakeside living. Must See! (id:60365)
1081 Beach Boulevard
Hamilton, Ontario
Experience waterfront living in this beautifully appointed 3-bed, 4-bath executive freehold townhome, over 3000 sq ft of thoughtfully designed living space. As a desirable end unit, it provides additional privacy, more windows for natural light, direct backyard access, and the convenience of a full two-car driveway. Enjoy stunning east-facing lake views and breathtaking sunrises from multiple vantage points, including three oversized terraces. The open-concept layout features soaring ceilings and a spacious, upgraded kitchen with an expansive island and premium stainless steel appliances, ideal for entertaining. Designed with comfort and durability in mind, this home includes 8 reinforced concrete construction through the centre for added sound separation and structural integrity. Take in uninterrupted lake views from nearly every room and enjoy direct access to the waterfront lifestyle- launch your kayak from the garage, stroll the boardwalk, or cycle along the lake to Spencer Smith Park and beyond. Ideally located steps to the beach and just minutes from downtown Burlington, with quick access to Toronto and Niagara via major highways. A rare opportunity to enjoy low-maintenance luxury living by the water. (id:60365)
51 Picton Street W
Hamilton, Ontario
Welcome to 51 Picton St W, Hamilton! Just steps from the West Harbour Marina and picturesque waterfront trails, this charming home blends character, comfort, and convenience. Set in one of Hamiltons most vibrant neighbourhoods, you'll enjoy a walkable lifestyle close to shops, artisan cafés, parks, transit, and more.Inside, the home features a bright and functional layout with spacious principal rooms, thoughtful updates, and a warm, inviting atmosphere. The private Zen-inspired backyard garden offers a serene retreat, ideal for relaxing or entertaining guests.Significant upgrades add peace of mind for the next owner, including a new furnace (2025), central air conditioning (2025), and an owned hot water tank (2025). These updates, combined with the homes character details, make it move-in ready while still offering future potential.This property is perfect for professionals, young families, or anyone seeking a balance between urban convenience and tranquil living. With easy access to Hamiltons waterfront, vibrant downtown, and the GO station, this is truly a rare opportunity. Don't miss your chance to make 51 Picton St W your next home! (id:60365)
39 Connolly Road
Kawartha Lakes, Ontario
Welcome to one of the most sought-after homes in Lindsay's prestigious north end! This impressive all-brick residence offers over 3,800 square feet of luxurious living space, making it the largest model in the neighbourhood. Set on a 60-foot lot with beautifully designed custom hardscaping, this property combines curb appeal with everyday functionality. Inside, soaring 9-foot ceilings and gleaming hardwood floors create a sense of elegance throughout. The chef-worthy kitchen is a true showpiece, featuring quartz countertops, premium finishes, and a seamless flow into the spacious living and dining areas perfect for both entertaining and day-to-day living. With 4 generous bedrooms and 5 bathrooms, including a stunning primary retreat, this home provides comfort and privacy for the whole family. A rare triple garage adds convenience and storage, while thoughtful design details elevate the home at every turn. This is your opportunity to own a landmark home in one of Lindsay's finest neighbourhoods. (id:60365)
159 Hope Avenue
Hamilton, Ontario
Cute as a button and checking all the boxes you need! This 1915 Homeside home offers a renovated kitchen, large fenced yard, 2 updated bathrooms, and 3 bedrooms. Entering the home from the covered front porch, you'll find the main floor has plenty of natural light. The living room leads the way into the renovated kitchen/dining area. Renovated back to the studs in 2016, this kitchen offers you white cabinetry, granite countertops, and a classic backyard view from the window over the sink. The kitchen opens up to the dining room, with enough space for a family-sized table, as well as leads to the back hall and upstairs. A freshly painted main floor bedroom, complete with wardrobe, is bright and inviting with a large front window. Just off the back hall, you'll find access to the backyard as well as a cute 3-piece bathroom! Headed upstairs, you'll see two very spacious bedrooms. Each offering a closet and enough space for a desk or reading nook. A 4-piece bathroom, with a clawfoot bathtub, sits between the two bedrooms and completes this level. The basement, while unfinished, has been waterproofed and features a sump pump, giving you peace of mind for all your storage needs. In the backyard, you'll find it's a private and enjoyable space - with plenty of grass, a large back deck for entertaining, and a raised planter bed for your veggie garden. Plenty of street parking available and just moments from Andrew Warburton Park, 159 Hope Avenue is a great find! (id:60365)
98 Davidson Boulevard
Hamilton, Ontario
Impressive Executive Home in the Heart of Dundas Valley. With over 4,100 sq ft of beautifully finished living space, this stunning detached home is nestled on a mature, landscaped lot with outstanding curb appeal, just steps to the Bruce Trail, Dundas Conservation Area, and the Dundas Valley Golf & Curling Club. From the custom front door to the elegant staircase, the foyer sets the tone for the main floor, which includes a cozy, sunlit living room, formal dining space, and a private office perfect for working from home. The family room is a true showstopper with soaring ceilings and expansive windows overlooking the private backyard. The beautifully upgraded eat-in kitchen offers direct access to the backyard, perfect for everyday living and entertaining. The oversized primary retreat boasts a 5-piece ensuite, his and hers walk-in closets, and a comfortable sitting area. The second bedroom includes its own ensuite, while the 3rd and 4th bedrooms share a Jack & Jill. The finished lower level comes with a large rec room, 5th bedroom, 2nd office, plus room to expand. Say goodbye to car shuffling with a double garage and spacious 4-car driveway. Truly a rare find in a sought-after Dundas location! (id:60365)

