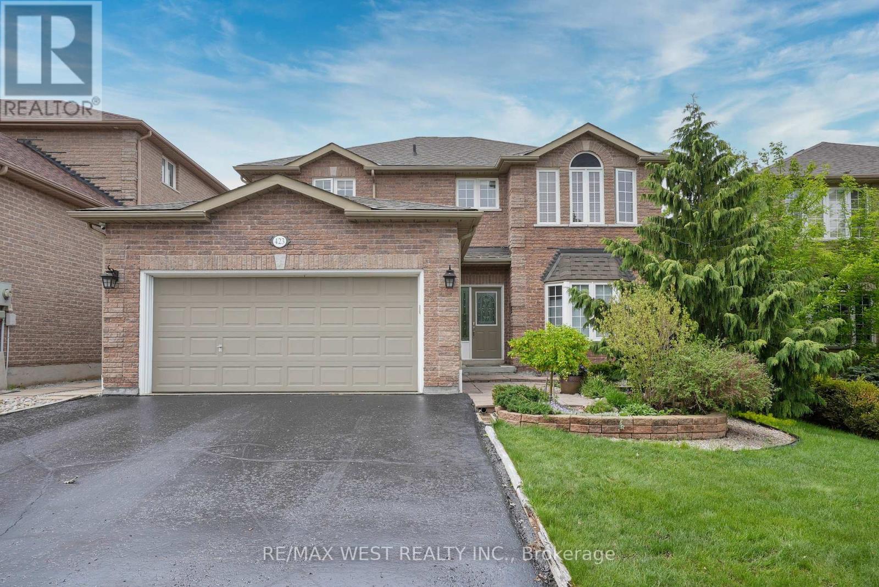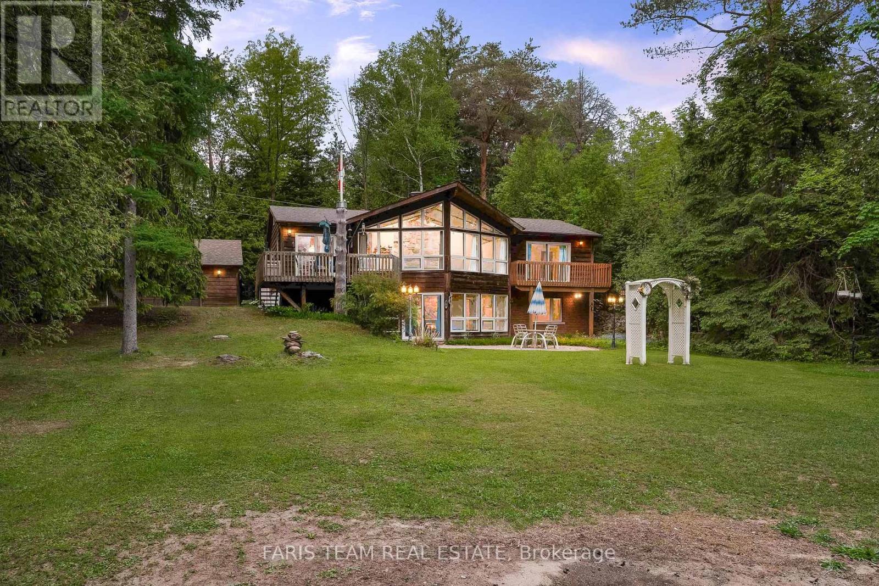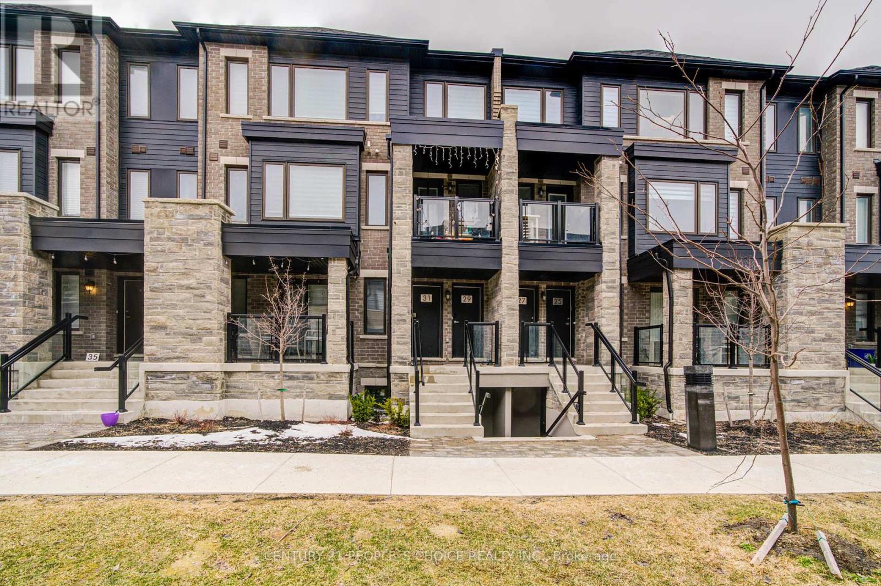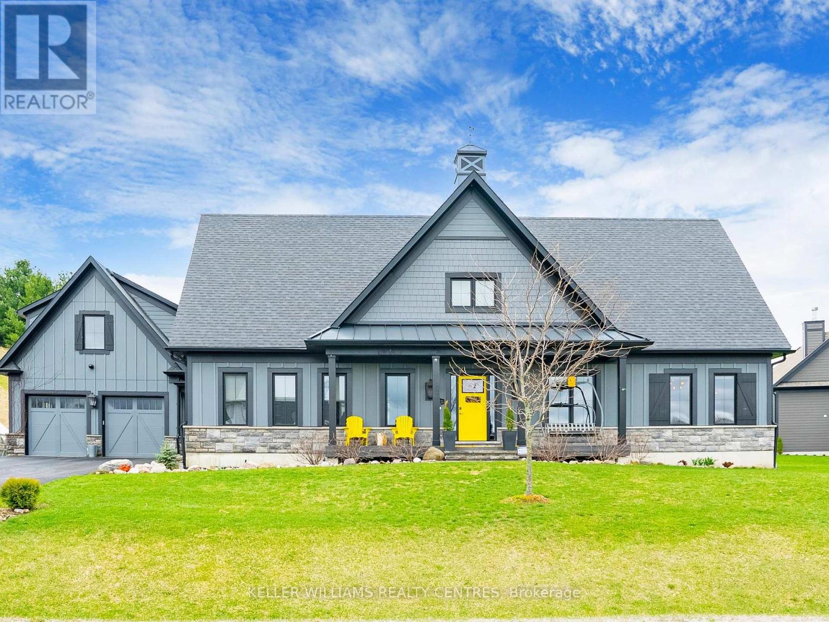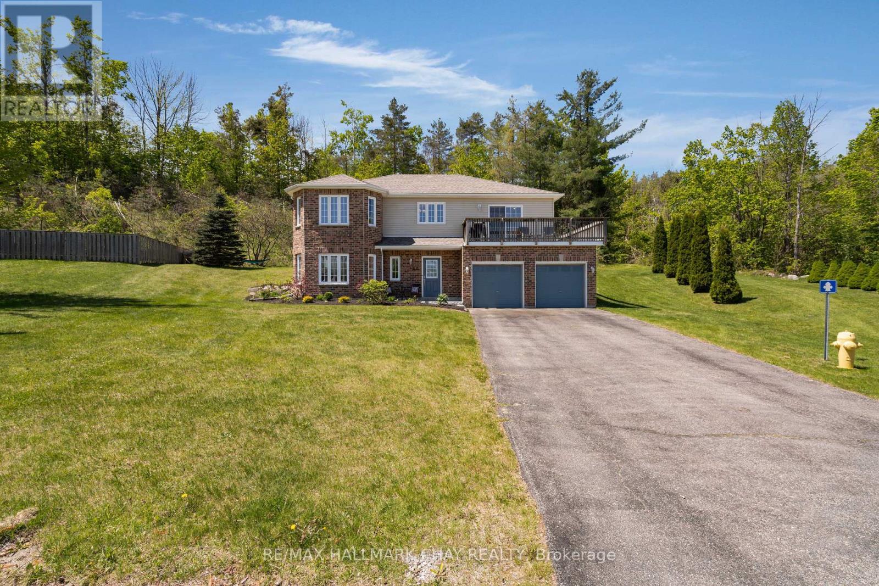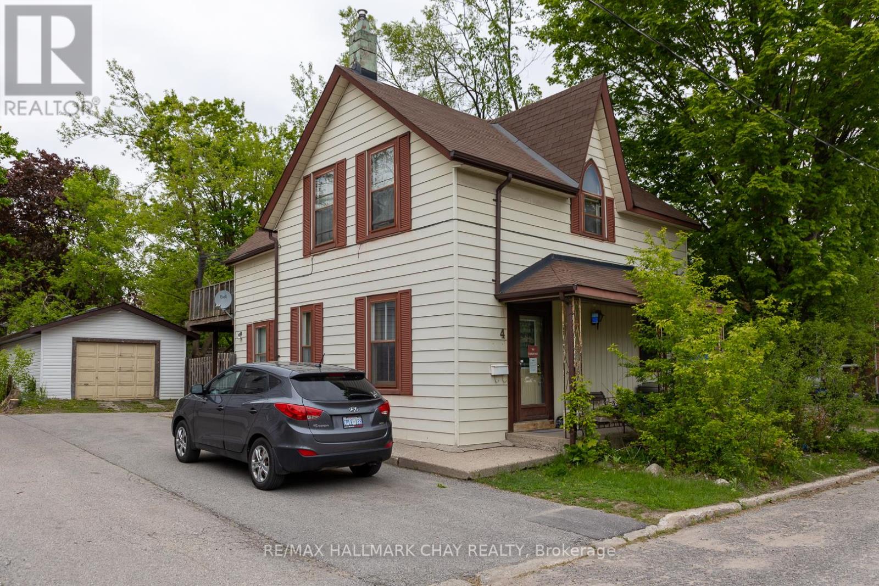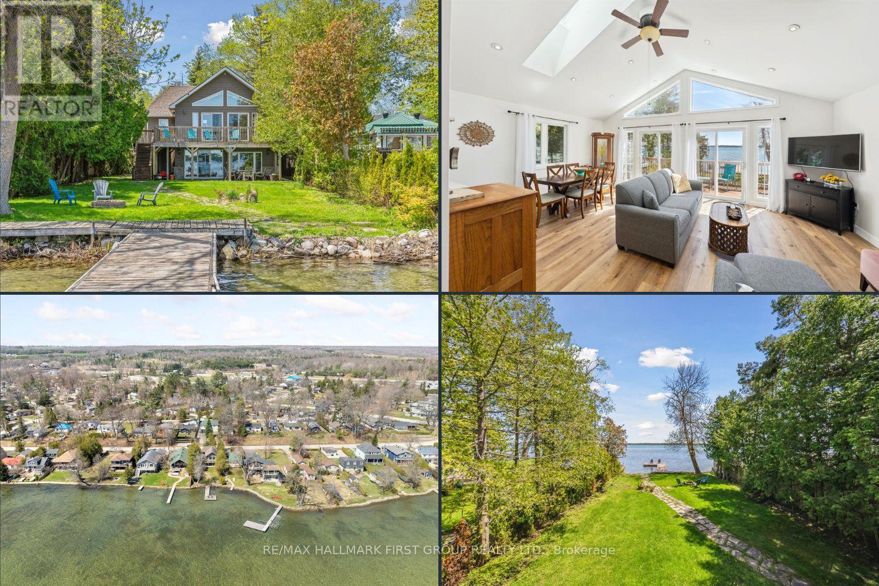40 Idlewood Drive
Springwater, Ontario
Opportunity Knocks at 40 Idlewood Drive, Midhurst! A solid, spacious, raised bungalow on a premium corner lot in one of Simcoe County's most sought-after neighbourhoods.Located in the picturesque village of Midhurst, known for its scenic trails, mature trees, and top-rated school, this lovingly cared-for home is being offered for the first time by its original owner. Set on a pool-sized lot, the property is mostly fenced: just one side with chain link currently open to the road. A quick upgrade to a wooden privacy fence would offer incredible seclusion and enhance the overall outdoor living experience.Inside, the home is warm and inviting with great bones and endless potential. The custom kitchen features a centre island with seating, quartz counters, generous pantry space, and flows into an open-concept living/dining area that walks out to a sun-drenched back deck, perfect for entertaining.Upstairs offers three large bedrooms, including a primary with ensuite, all with beautiful hardwood floors. The fully finished lower level includes a separate entrance from the garage, a fourth bedroom, full bathroom, cozy rec room with fireplace, and a bonus flex space, perfect for an office, gym, or potential kitchenette. Whether you're an investor looking for a property in a high-demand area, or a buyer ready to add cosmetic updates and build equity, this home offers massive upside in a prestigious location.Walk to parks and trails, or pop into Barrie in just 5 minutes for shopping, dining, and more. A prime Midhurst address, flexible layout, and fantastic lot ready for your vision to shine. (id:60365)
43 Thoroughbred Drive
Oro-Medonte, Ontario
Welcome to 43 Thoroughbred Drive in Oro-Medontes sought-after community of Braestone. AN ABSOLUTE MUST SEE! Situated on nearly one acre, this pristine 1,722 sq ft 2 bedroom, 2 bath bungalow embodies the essence of quiet luxury and thoughtful design. The bright unfinished basement expands the potential for more living space and boasts over-size windows and 3 pc rough-in just waiting for your own personal design. 9 ft ceilings throughout main level. Rich-toned hardwood flows through the principal rooms. The open concept design features a stunning kitchen with classic white cabinetry with glass-fronted lit uppers to showcase your collectibles, stainless appliances, 6 burner gas stove, custom backsplash which beautifully complements the granite countertops. The spacious dining area can accommodate the largest of tables and has an 8 ft sliding door leading to a large maintenance-free composite deck. The living room boasts vaulted ceilings, a wall of windows and a 42 inch Napoleon gas fireplace. The large primary bedroom has a walk in closet and 5 pc ensuite with heated floors, glass shower and island bathtub. The second bedroom also has a walk-in closet and 3 pc ensuite. The back yard will easily accommodate a pool and the expansive natural views from the front porch makes this home truly special. Convenient 3 car garage and inground lawn irrigation system. Living in Braestone offers a true sense of community. Active residents enjoy year round activities including kms of on-site walking trails, snowshoeing, and access to farm amenities including; fruit & vegetable picking, skating pond, baseball diamond, tobogganing, maple sugar shack, artisan farming, etc. Enjoy occasional organized neighourhood get-togethers. Located between Barrie and Orillia and just over one hour from Toronto. Steps away from skiing, golf, bike trails, & Vetta spa. (id:60365)
423 Mapleton Avenue
Barrie, Ontario
Welcome to your new home! Where comfort, space, and convenience come together perfectly. This beautifully maintained property offers four generously sized bedrooms, ideal for families of all sizes. The expansive kitchen features a cozy breakfast area and updated appliances, making it a warm and functional heart of the home. Whether you're hosting guests or enjoying a quiet night in, the open-concept living, dining, and family rooms provide the perfect setting for every occasion. Downstairs, the unspoiled walkout basement is filled with natural light from large windows and offers incredible potential. With a rough-in for an additional bathroom and ample space to add a bedroom, its perfect for creating a custom in-law suite, guest retreat, or rental opportunity. Additional highlights include a newer roof (2020), modern appliances (stove, microwave, and dishwasher from 2019, fridge from 2021, washer from 2024, and dryer from 2025), and a spacious two-car garage with extra storage and a convenient garage door opener. Located in a family-friendly neighborhood, this home is just minutes from top-rated schools, vibrant shopping centers, and easy highway access offering you the best of suburban living with city conveniences. Don't miss the opportunity to make this versatile and well-appointed home yours! (id:60365)
2385 Whetham Road
Springwater, Ontario
Top 5 Reasons You Will Love This Home: 1) Nestled on 0.6-acres of pristine, cedar-lined landscape, this private, southwest-facing waterfront property offers an unparalleled connection to nature and sunshine all day long 2) This charming, one-owner 'Viceroy Homes' boasts a radiant, spacious interior that's tailor-made for memorable family getaways or the peaceful retirement of your dreams, all just steps from the shimmering lake 3) Designed for entertaining and unwinding, the property features thoughtfully designed outdoor spaces with interlocking brick patios extending from the walkout level, a generous deck off the dining room for sunset dinners, and a secluded balcony off the primary suite, perfect for morning coffee with a view 4) A true showpiece, the home features two exquisite, custom-crafted floor-to-ceiling quartz fireplace with one anchoring the main living room, alongside a 30,000 BTU fireplace enhancing the cozy ambiance of the basement family room 5) The impressive 23 x 29 detached garage provides ample space for everything from tools and The impressive 23x29 detached garage provides ample space for everything from tools and equipment to water toys and seasonal gear, as well as a roughed-in utility room in the basement, ready for a washer and a dryer, and a hassle-free property with no sump or septic pumps, making this truly move-in ready. 1,437 above grade sq.ft. plus a finished basement. Visit our website for more detailed information. *Please note some images have been virtually staged to show the potential of the home. (id:60365)
29 - 29 Magnolia Lane
Barrie, Ontario
Welcome to 29 Magnolia Lane a stylish, modern stacked townhouse located in the sought-after Innis-Shore community of Barrie. Just 2 years new, this bright and spacious home offers contemporary living at its finest with 3 bedrooms, 3 bathrooms, and a thoughtfully designed layout. The main floor features an inviting open-concept living space with upgraded laminate flooring throughout. The modern kitchen boasts granite countertops, stainless steel appliances, and ample storage perfect for cooking and entertaining. Step outside to your private covered balcony, ideal for morning coffee or evening relaxation. Upstairs, you'll find a convenient second-floor laundry area, a generously sized primary suite with a 4-piece on suite , and two additional bedrooms that share a modern full bathroom. Additional highlights include: Two covered parking spaces one in the built-in garage, one on the private driveway Tarion Warranty for added peace of mind Low-maintenance exterior and lifestyle Enjoy living just minutes from schools, parks, shopping, transit, and all amenities. Whether you're a first-time buyer, downsizer, or investor, this move-in ready home offers the perfect combination of comfort, style, and convenience. (id:60365)
2 Thoroughbred Drive
Oro-Medonte, Ontario
Welcome to Braestone in stunning Oro-Medonte, where country charm meets refined living just an hour from Toronto and minutes to Barrie and Orillia. Set on over an acre, this meticulously crafted bungalow with a finished coach house offers a unique blend of elegance, comfort, and lifestyle. Professionally designed and featured in Apartment Therapy and Graham & Browns social media, the home showcases commercial-grade hardwood flooring, timeless wainscoting, custom lighting, and striking herringbone tile in the entry and kitchen. The chefs kitchen is both stylish and functional, while the serene primary suite features an oversized glass shower and deep soaker tub. Step outside to beautifully landscaped grounds recognized by the local horticultural society. Enjoy the irrigated greenhouse and garden boxes, ideal for any green thumb. Entertain under the pergola-covered patio or relax while pets roam safely with the invisible dog fence. The finished coach house above the garage includes a full bath and upgraded fixtures, perfect for guests, extended family, or work-from-home space. The unfinished basement offers endless possibilities for customization. Braestone is a lifestyle. Enjoy year-round amenities including walking trails, Nordic skiing, berry picking, stargazing, skating, tobogganing, artisan farming, and more. Experience the perfect balance of modern sophistication and peaceful country living. This is more than a home; it's a way of life. (id:60365)
8 Ash Court
Oro-Medonte, Ontario
Welcome to Sugarbush, great community falling into the new school zone, being built at 4th line. This home will not disappoint at the end of a court on a pie shaped lot. Pride of ownership throughout. Walk-in to ground level with a large foyer and closet. Big windows front of the lower level is a walkout and above grade. High ceiling that make this lower level a great living space. Recreation room, Large bedroom, Office, 3 pc bath, laundry, storage and inside entry from a double car garage. The upper level is WOW, newer gourmet kitchen with quartz counter tops, honey comb tile backsplash, stainless steel appliances, gas stove and a coffee bar. Walk out from the kitchen to an upper front deck area. Great for BBQ right out your door. Dining area is large and flows from kitchen to living room, well laid out. Living room is a great size corner gas fireplace room for plenty of seating. The upper level offer 3 bedrooms and a beautifully updated 5 pc bathroom with double sinks, quartz counters, soaker tub and glass shower. Walkout from upper level bedroom to a private deck area. No carpeting through out this home. Newer furnace (2022). Enjoy lightning-fast fiber optic internetperfect for remote work! Sweet water park is down the road, subdivision is surrounded by walking and mountain biking trails. This home will not disappoint. (id:60365)
688 7th Line S
Oro-Medonte, Ontario
Charming Bungalow on 2.6+ Acres in Oro Station, Country living close to Lake Simcoe! Welcome to this delightful detached bungalow nestled on a generous 2.62-acre lot in peaceful Oro Station. This move-in ready fully furnished home offers the perfect blend of country charm and modern convenience, just 15 minutes from both Barrie and Orillia. Step inside to a sun-filled, spacious living room ideal for relaxing or entertaining. The bright, open-concept kitchen and dining area provide ample space for family meals and gatherings. With 3 generously sized bedrooms and a 4-piece bath, there's room for everyone. Vinyl flooring flows throughout the home, adding durability and easy maintenance. The highlight of this property is the incredible backyard oasis. Over 2 acres of mature trees and lush greenery create a peaceful, private retreat ideal for enjoying nature, gardening, or simply relaxing in your own quiet sanctuary. Imagine waking up to the gentle sound of birdsong each morning, sipping coffee on your deck (built in 2021), stargazing at night, summer BBQ or letting the kids and pets roam free, this expansive outdoor space is a rare gem. And the location? Even better. You are just a 2-minute drive to the beach on Lake Simcoe, and close to ski resorts, golf courses, trails and local farms making this the ultimate year-round getaway. Long driveway with parking for 6 vehicles. Quick highway access for commuters and weekend getaways. This property is perfect for nature lovers, outdoor enthusiasts, or anyone seeking a peaceful lifestyle with room to breathe, or a peaceful country escape close to amenities, this Oro Station gem has it all!. Don't miss this one-of-a-kind opportunity in the heart of Oro Station! (id:60365)
4 East Street
Barrie, Ontario
Property is being sold "As is, Where is". Unique century home on 55 X 115 Lot close to downtown Barrie. The front portion of the home is the original home with a stone basement. The back half is an addition with crawl space. A spacious Kitchen at the back of the house walks out to a deck and back yard. The front features a 2nd compact kitchenette and 2nd living area. The 2nd story features 4 bedrooms with the primary bedroom at the back of the house with a walk-out to a balcony. 1 of the other bedrooms is currently used as office (no closet). The basement is a stone basement and houses the laundry area and mechanical equipment. A large garage (41' 6" x 15' 6") with 2 tandem spots and ample parking are also features of the property. (The back of the garage is currently used as a work shop). Currently the zoning for the property is RM2. Proposed rezoning is NL1. The city of Barrie's official plan is in work with a finalization of the plan estimated to be completed this summer. Barrie is a growing vibrant city with population estimated to double by 2051. This property offers potential for the right individual with a vision (id:60365)
244 Mckenzie Drive
Clearview, Ontario
Nestled in Stayner, a town that blends small-town charm with modern conveniences, stands a stunning new home by Macpherson Homes. This 2,222-square-foot residence exemplifies quality craftsmanship and thoughtful design, offering an ideal lifestyle. The home features four spacious bedrooms and two and a half bathrooms. Hardwood floors enhance the open-concept main level, seamlessly connecting the living, dining, and kitchen areas. The living room, with its cozy gas fireplace, is a perfect gathering spot, while large windows flood the space with natural light. The kitchen is equipped with stainless-steel appliances, modern white cabinetry, and ample storage. A convenient laundry area on the main floor adds to the home's practicality. Seller has paid extra $30,000 to the builder for obtaining a rough-in legal basement apartment which includes, separate side entrance, upgraded windows, rough-in (kitchen, bathroom, washer and dryer). This offers potential for future income or a private space for extended family. Access to the garage from inside the home adds convenience during winter. Stayner's location balances small-town living with proximity to destinations like Collingwood and Blue Mountain, making it a haven for outdoor enthusiasts. Stayner offers a peaceful, community-oriented lifestyle with essential amenities within walking distance, including schools, parks, and recreational facilities, Wasaga Beach, Ontario's longest freshwater beach, is a short drive away, perfect for outdoor activities year-round. This brand-new home includes a transferable Tarion Warranty, ensuring peace of mind. Macpherson Homes commitment to quality is evident in every detail, making this more than just a place to live, it's a place to thrive. (id:60365)
2807 Lakeside Drive
Severn, Ontario
Welcome to 2807 Lakeside Drive - your perfect lakeside escape! Life is simply better at the lake, and this charming, fully renovated 3-bedroom waterfront home is your ticket to summer fun and year-round relaxation. Sitting on a massive lot with direct waterfront access and a large dock, this property offers endless opportunity - *Airbnb for $50K/year - its not just a dream retreat but also a smart investment! There's plenty of green space for games, lounging, and bonfires, plus a sandy shoreline that's perfect for swimming, paddling, or just soaking up the sun. Step inside to nearly 2000sq ft, 2-storey home completely renovated in 2014. The spacious main floor offers a family room complete with a wet bar - ideal for entertaining after a day on the water. A main-floor bedroom and stylish 3-piece bath make hosting guests a breeze. Walk out to the patio and take in the breathtaking lake views - your front-row seat to sunny days and starry nights. Upstairs, the open-concept kitchen features quartz countertops and stainless steel appliances. The dining room offers vaulted ceilings, stunning lake views and room for the whole family to gather. Skylights flood the space with natural light, and two walkouts lead to a spacious upper deck perfect for morning coffees or winding down with a glass of wine. The bright and welcoming living room also boasts vaulted ceilings and opens onto the deck, creating seamless indoor-outdoor living. Two additional good-sized bedrooms and a modern 4-piece bathroom complete the upper level. Whether you're swimming, lounging, entertaining, or simply relaxing to the sound of the waves, 2807 Lakeside Drive is the ultimate waterfront retreat. Municipal water, sewers & gas! Don't miss this chance to make unforgettable memories at the lake just in time for summer! (id:60365)
3074 Sparrow Lake Road S
Severn, Ontario
Welcome to 3074 Sparrow Lake! This spectacular 3-bedroom, 2-bathroom bungalow offers stunning, unobstructed lake views and a truly turn-key lifestyle. Nestled on an expansive 240-foot deep lot and surrounded by mature trees, you'll enjoy ultimate privacy and serenity. Fully renovated in 2021, every detail of this home has been thoughtfully updated with modern finishes and timeless charm. Step inside to an open-concept layout that's perfect for both everyday living and entertaining. The bright and airy living room features oversized windows that frame captivating lake views, along with a cozy fireplace that flows into the games room an ideal space for hosting friends and family. The spacious dining area is large enough to accommodate everyone, complete with a rustic barnwood accent wall and views of the beautifully landscaped front yard. The kitchen is a showstopper bright and welcoming with a custom backsplash, quartz counters, an island with oversized sink, and plenty of space to cook and gather. Retreat to the generously sized primary bedroom, featuring a walkout to the back deck and a sleek, renovated 3-piece ensuite. Two additional bedrooms offer comfort for guests or family, and share a stylishly updated 4-piece bathroom. Step outside and soak up the sunshine in your private backyard oasis, complete with a large deck, cabana, and plenty of space for summer BBQs, games with the kids, or letting pets roam free. And with jaw-dropping lake views just steps from your front door, you'll fall in love with this home all over again every single day. Nothing has been overlooked - this is the dream home you've been waiting for! Backing to the golf course and fronting to the lake, the location doesn't get much better than this! **Vacant lot available for purchase directly beside: S12278981** (id:60365)



