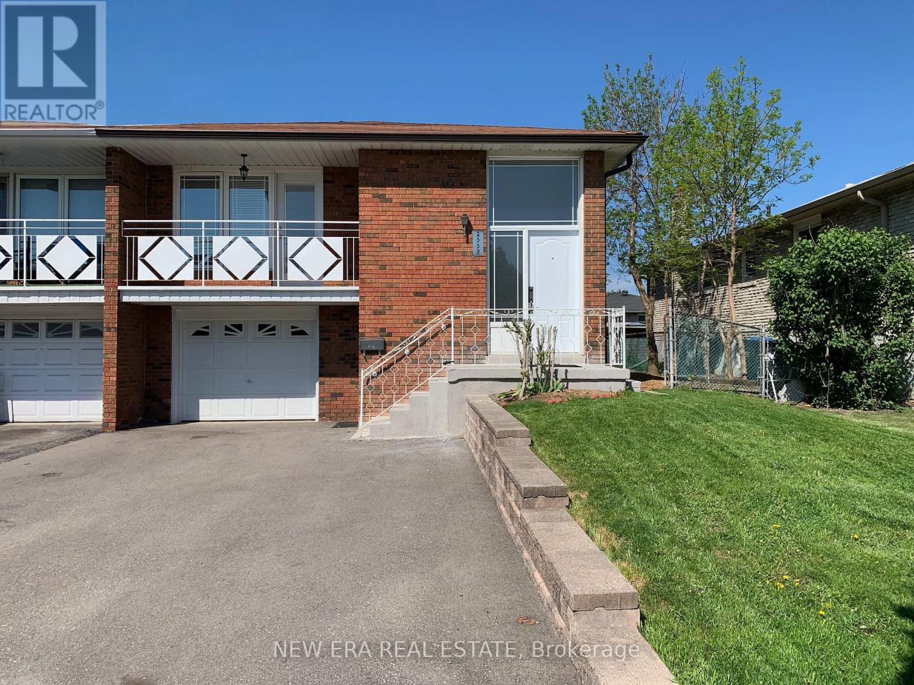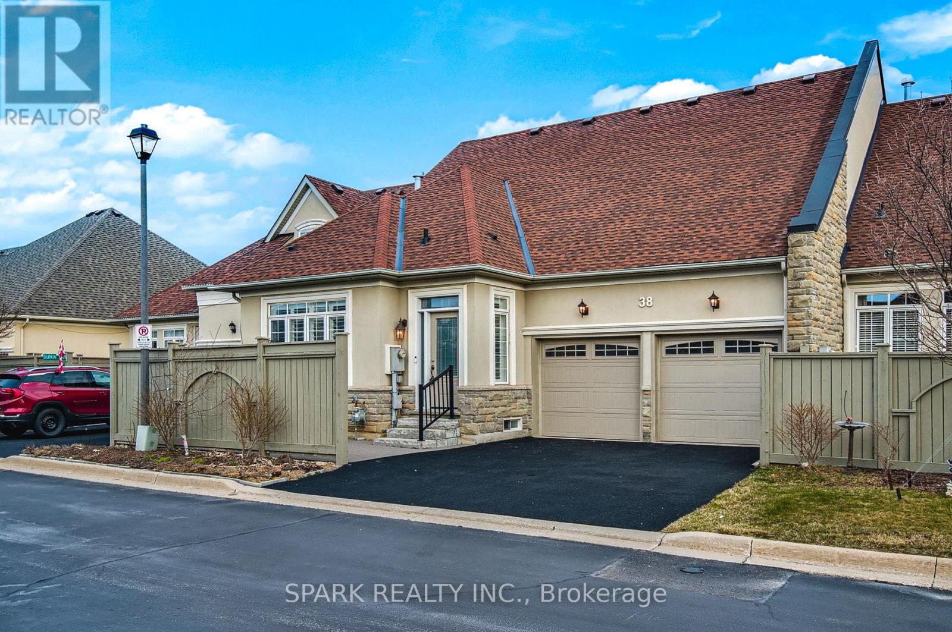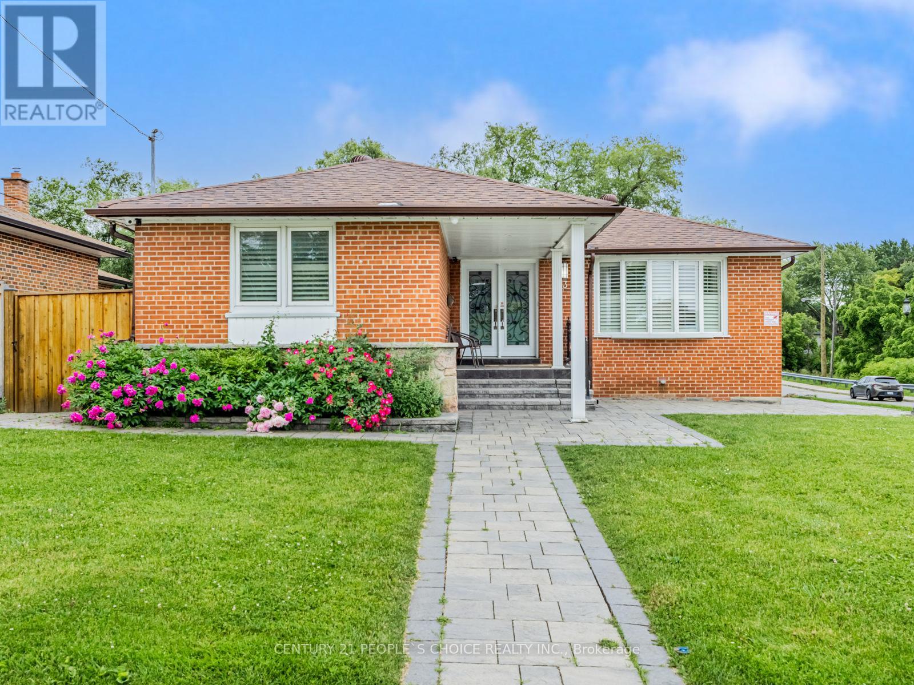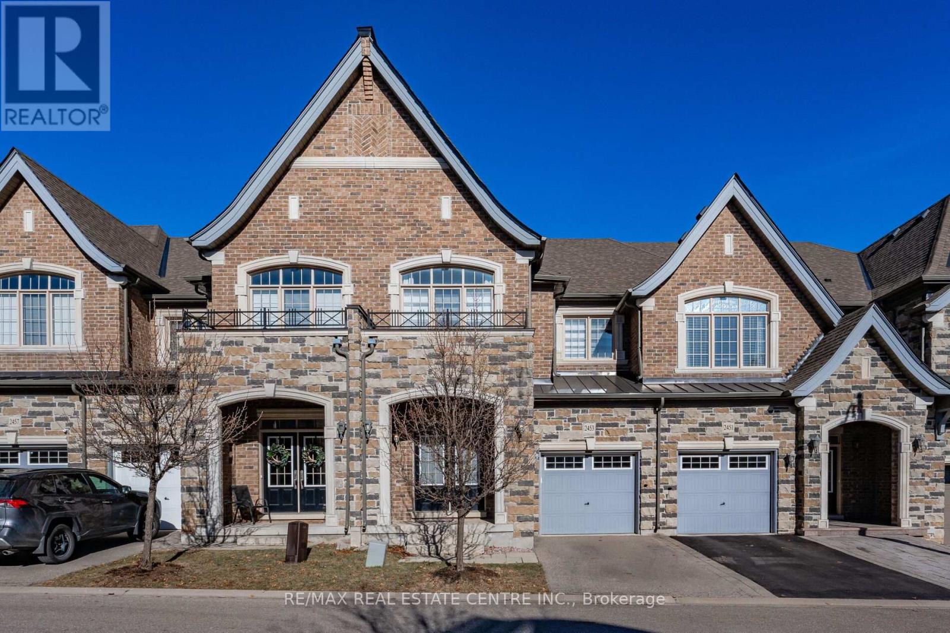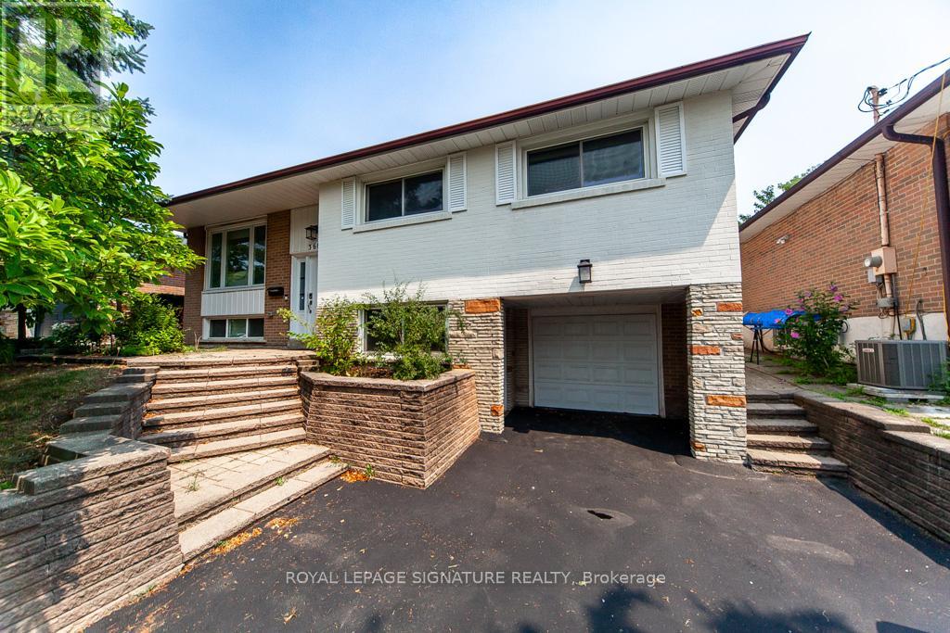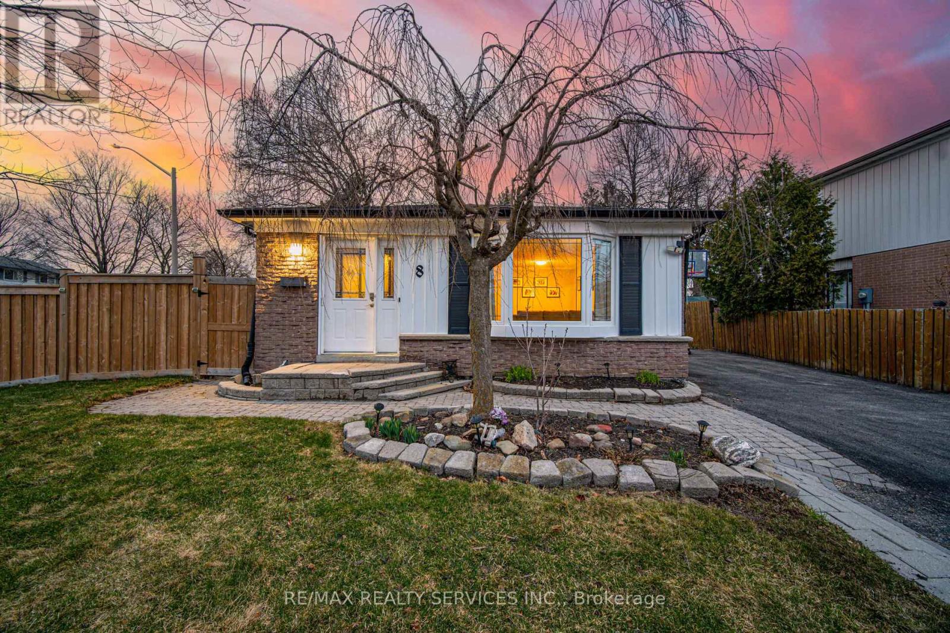2559 Kingsberry Crescent
Mississauga, Ontario
Welcome to this Charming Semi-Detached Raised Bungalow nestled in the Heart of Cooksville, Mississauga. This Home offers a warm and welcoming environment, perfect for Families. The spacious layout includes 4 comfortable Bedrooms and 2 Full Bathrooms. Additionally, it features 2 Kitchens, offering great potential for Multi-Generational Living or Rental Income, along with the convenience and privacy of a Separate Entrance. The home has been Freshly Painted, giving it a Modern and Vibrant feel. Recent Upgrades include Brand New Garage Doors, enhancing both the Curb appeal and Functionality. The property also features a Fenced side and backyard, providing a safe and private space for outdoor activities. Located in a Prime area, you'll find yourself just moments away from Community Centers, Recreational Facilities, Hospitals, top-rated Schools, Parks, Major Stores and minutes to Cooksville, Port Credit Stations and Square One. Experience the best of Mississauga Living in this Vibrant and Convenient Community! (id:60365)
38 Garrison Square
Halton Hills, Ontario
Enjoy your retirement in this BEAUTIFUL, upgraded, bright 2+1 bedroom, 3 bath bungalow with over 3100 sq ft of living space and double car garage with high ceilings located in an idyllic, resort-like, exclusive enclave that is in very high demand. This beauty is SUPER CONVENIENTLY LOCATED within walking distance (get your steps in) to all amenities including Holy Cross Church, restaurants, Tim Hortons, Shoppers Drug Mart, Metro, hair dresser, nail salon, walking trails, community centre, banks, dentists, optometrist, physiotherapist, walk-in clinic and pharmacies. This new-like charmer features 9 ft ceilings, california shutters, hardwood floors, large eat-in kitchen with centre island, high cabinets, stainless steel appliances and pantry, convenient main floor laundry with tub, bright living room with fireplace and pot lights, dining room with walkout to covered porch, large primary retreat with upgraded 4 pc. ensuite including separate shower, walk-in tub, huge walk-in closet and sitting area. Open oak stairs lead to a MASSIVE finished basement with 3rd bedroom, tons of storage space, 2 pc. bath and huge recreation room perfect for extended family or in-law. No expense has been spared with over 60K in recent upgrades including epoxy driveway and patio 2023, new furnace July 2024, 14K roof with transferable warranty 2020, steps front/ back 2021, garage doors 2019, front door 2017, water softener and reverse osmosis water purification system. Pride of ownership is evident in this in this meticulously maintained home. (id:60365)
2008 Peak Place
Oakville, Ontario
Welcome to 2008 Peak Place, where timeless elegance meets modern comfort in one of Oakvilles most prestigious neighbourhoods. Nestled on a quiet, tree-lined street, backing onto a peaceful ravine, this 4+1 bedroom, 4.5-bathroom home offers over 4,000 square feet of beautifully designed living space, where luxury feels effortless & every detail serves a purpose. Step into the grand foyer, reimagined in 2022 with custom millwork, upgraded tile & discover a home where each room tells its own story. The heart of the home is the chefs kitchen, renovated in 22 with bespoke cabinetry, sleek stone countertops, & premium stainless-steel appliances, perfect for entertaining or family living. The adjoining family room features hardwood floors a modern fireplace, creating an inviting space to relax & connect. Formal living & dining rooms provide options for entertaining, while the updated main-floor laundry (2015) & powder room add convenience. Upstairs the spacious primary suite features electric blinds (2024), a custom walk-in closet, & a spa-inspired ensuite (2014). A 2nd bedroom also enjoys its own renovated ensuite (2018) ideal for guests or teens, while 2 additional bedrooms share a stylishly updated bathroom (2014). The finished lower level enhances your lifestyle with a generous rec room, gas fireplace, wet bar, & a dedicated exercise room that could easily serve as a 5th bedroom or home office. A 3-piece bathroom completes the space. This home has been meticulously maintained with thoughtful upgrades, including: garage renovation (2022) with epoxy floors, built-in cabinetry, and wall treatments; furnace & A/C (2015); attic re-insulation (2010); eavestroughs (2020); front windows (2010) & rear windows (2012); garage door (2015); washer/dryer (2018).With access to nature and just minutes to top-rated schools, shops, highways, & the lake, this home offers the perfect blend of luxury, function, and value. Come experience the what youve been waiting for at Peak Place. (id:60365)
20 Culture Crescent
Brampton, Ontario
Welcome to 20 Culture Crescent, a Beautiful 4 Bedroom Detached Home with 2 Bedroom Legal Basement Apartment in Fletcher's Creek Village. Pride of ownership shines throughout this well-maintained home. The main level features combined living and dining areas, a separate family room with a cozy gas fireplace, and a spacious eat-in kitchen with a walk-out to the rear patio-perfect for entertaining and everyday living. Additional highlights include: Solid wood staircase leading to generous sized bedrooms, including a primary suite with a walk-in closet and 4-piece ensuite. Inside access to the garage for added convenience, EV Charger in Garage. The 2 Bedroom legal basement apartment offers excellent rental income potential, making this property ideal for families or investors alike. The basement also includes ample separate storage space for the Homeowner. This home is truly move-in ready - don't miss your opportunity to own a versatile and income-generating home in a great location. Furniture may be purchased separately, if desired. (id:60365)
43 Shendale Drive
Toronto, Ontario
Excellent, Beautiful Detached Raised-Bungalow With Modern Finishes Offers You 3 Brs Main floor. Master Bedroom With Walk Out to Balcony, 2 Basement Unit With 2 Sept Entrance, One Basement With One Br and Another With Bachelor Unit. Total 4 Washrooms. Designer Kitchen With Quarts Counters And Quarts Splash, Hardwood Flooring ,Sky Light, Pot Lights Inside and Outside, Backing Into Ravine, Close To Stores, Schools, Parks, 401,Double Garage. (id:60365)
294 Jemima Drive
Oakville, Ontario
Stunning And Cozy Family Townhome With Spacious Living In Open Concept. Crown Mouldings And Potlights, Modern Wide Plank Floors, And Stained Wood Stairs. Modern Kitchen With Granite Counter Top, Grand Island With Breakfast Bar And Stainless Steel Appliances. Stone Backsplash. Three Spacious Bedrooms, Master Bedroom With Walk-In Closet And Ensuite Bathroom. Walk Out From Living Room To Open Terrace, Perfect For Barbecues And Entertainment. Garage Door With Remotes, Tv Mount. Quick Access To Shopping Plazas, Highways, Parks, Hospital And Community Centres. One Car Garage Plus A Private Driveway.Utilities And Hot Water Tank Rental Are Extra. (id:60365)
5 Cedarland Drive
Toronto, Ontario
Welcome to this stunning custom-built home in the heart of Islington Heights, nestled in the highly sought-after Princess Rosethorn neighbourhood. Showcasing quality craftsmanship and timeless design, this spacious family home offers over 5,000 square feet of beautifully finished living space over all levels with every detail thoughtfully considered. The main floor boasts elegant formal living and dining rooms, a gorgeous chefs kitchen (2013) with top-of-the-line appliances, vaulted ceilings, skylights and a bright, open breakfast area. The cozy family room features a gas fireplace and multiple walk-outs to a private, manicured backyard oasis - perfect for entertaining or quiet evenings at home. A large walk-in pantry, laundry room, access to a 2 car garage with built-in storage mezzanine, and powder room complete the main level. Upstairs, you'll find four generously sized bedrooms, each with ample closet space and natural light. The luxurious primary retreat offers a large walk-in closet and spa-inspired 5-piece ensuite bath - an ideal escape after a long day. The lower level is bright and open with a walk-out to the backyard and endless possibilities, whether you're envisioning a home gym, games room, playroom or home theatre. A fifth bedroom or office, cantina, and oversized storage room round out this level. Located close to top-rated schools, TTC, Thorncrest Plaza, shopping, golf courses, and with easy access to downtown and Pearson Airport, this home offers exceptional value in a prestigious neighbourhood. A wonderful place to call home - move in or make it your own! (id:60365)
2453 Village Common
Oakville, Ontario
Gorgeous Executive Townhouse, Stunning 166 ft Deep Lot Backing On To Fourteen Mile Creek & Surrounded By Lush Greenery In Oakville's Sought After Bronte Creek Community. 3 Bedroom + Office Space And 3 1/2 Bathroom W/ 2 Fireplaces. Loaded With Upgrades, Main Floor Dark Hardwood, Oak Stairs With Iron Picket Railings, 9Ft Smooth Ceiling, Pot Lights, Granite Counter Tops In Kitchen With S/S Appliances, Center Island. Eat In Kitchen , Open Concept Living/Dining Room With A Separate Family Room. Luxurious Master Bedroom With Double Sided Fireplace, Walk-In-Closet, 5 Piece With Soaker Tub And Glass Enclosed Shower. 2nd Floor Office Space, Silhouette Window Coverings, Upgraded Light Fixtures, Partially Finished Basement With 2 Staircases, 4 Pcs Bath And Bright Recreation Room Perfect for A Home Theatre, Lots Of Storage. Washer (2023), Close to Oakville Hospital, Major Highways, Kilometers of Trails and Easy Access to Local Amenities. A Beautiful Family and Lovely Home You Don't Want To Miss!! (id:60365)
121 - 1145 Journeyman Lane
Mississauga, Ontario
Welcome to this Charming and bright one-bedroom, one-bathroom corner condo townhouse with a huge outdoor patio! Located in a highly sought-after neighborhood of Clarkson, this home offers comfort, convenience, and easy access to everything you need. A bright and open living space filled with natural light from large windows, the open-concept layout connects the living, dining, and kitchen are as perfect for relaxing or entertaining. The kitchen includes modern stainless steel appliances, Quartz counter tops, and lots of cabinet space. Just a short walk to the Clarkson GO Station, shops, restaurants, and downtown Clarkson. Plus, its close to Hwy 403 and the QEW for easy commuting. One Parking and one locker included. (id:60365)
136 Humbercrest Boulevard
Toronto, Ontario
RAVINE LOT- Enjoy the summer days on the deck with the shade of the trees in the back. This house in the Runnymede-Bloor West Village neighborhood has plenty of character. Well maintained landscaping with sprinkler system. Granite countertops and heated travertine flooring in the kitchen. There is plenty of light with skylights in the second floor hallway and upstairs bathroom. The upstairs bathroom was recently renovated and the furnace was replaced. The house is close to Magwood Park and Baby Point neighborhood club( tennis, lawn bowling). Walking distance to Humbercrest Public School( JK- 8) and St. James Catholic School( JK- 8). (id:60365)
3605 The Credit Woodlands
Mississauga, Ontario
Welcome to 3605 The Credit Woodlands Dr a beautifully renovated raised bungalow set on a spacious50x120 ft lot in the highly sought-after Erindale neighbourhood of Mississauga. This home offers modern style, flexible living space, and an unbeatable location. The main floor features an open-concept layout filled with natural light, hardwood flooring throughout, and a spacious living and dining area. The updated kitchen is a true highlight, featuring a large stone-topped island, stainless steel appliances, and plenty of storage perfect for both family living and entertaining. The primary bedroom includes a double closet and its own private ensuite, offering a quiet retreat. The second and third bedrooms are both bright and well-proportioned, each with large windows and built-in closets. A second full bathroom and a convenient main-floor laundry area complete the space. The fully finished walk-out basement provides excellent potential for extended family living or rental income. It includes its own separate entrance, a full kitchen, spacious living area, two bedrooms, and a modern 3-piece bathroom. Each room is bright and functional with large windows and ample space for wardrobes or storage solutions. Outside, enjoy a wide driveway and a single-car garage that can accommodate up to five vehicles. The private backyard features a beautiful in-ground pool, making it a perfect space for summer relaxation or entertaining guests. Located just minutes from the University of Toronto Mississauga, top-rated schools, Erindale Park, Square One, GO Transit, and Highway 403, this home offers comfort, space, and long-term value in a prime location. (id:60365)
8 Reigate Avenue
Brampton, Ontario
Welcome to this charming 3-bedroom backsplit nestled on a rare premium corner lot in one of Brampton's most peaceful, family-friendly neighbourhoods. This well-maintained home sits on an oversized property that offers a true backyard oasis perfect for entertaining, relaxing, or creating your own private retreat. Step inside and discover a warm and inviting interior where timeless character meets thoughtful updates. Gleaming hardwood floors flow seamlessly across the main and upper levels, complementing the bright and airy living and dining spaces. The eat-in kitchen offers plenty of room for cooking and enjoying family meals. Upstairs, you'll find three generously sized bedrooms and a full 5-piece washroom ideal for growing families. The lower level offers a cozy family room with above-grade windows, a 3-piece bathroom, and a separate side entrance leading to the finished basement. With in-law suite potential, this space adds flexibility for extended family living or rental income. Additional highlights include crown moulding accents, a gas fireplace in the lower level, and proximity to great schools, parks, shopping, and quick access to Hwy 410 making your commute a breeze. Whether you're a first-time buyer or an investor looking for a versatile home on a standout lot, this property is loaded with opportunity and appeal. Not to be missed! Schedule a visit and see for yourself! (id:60365)

