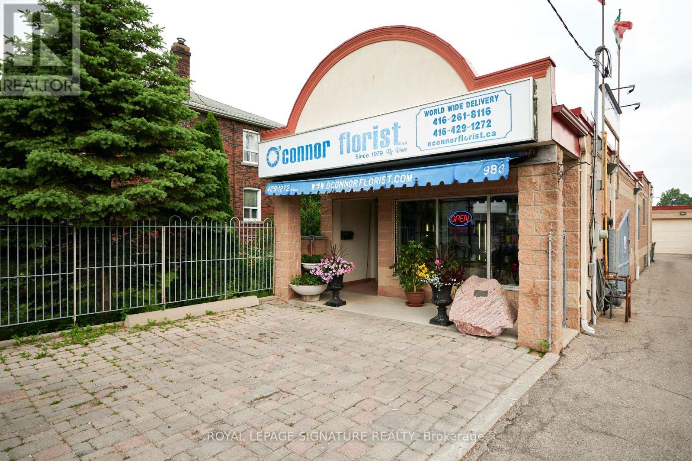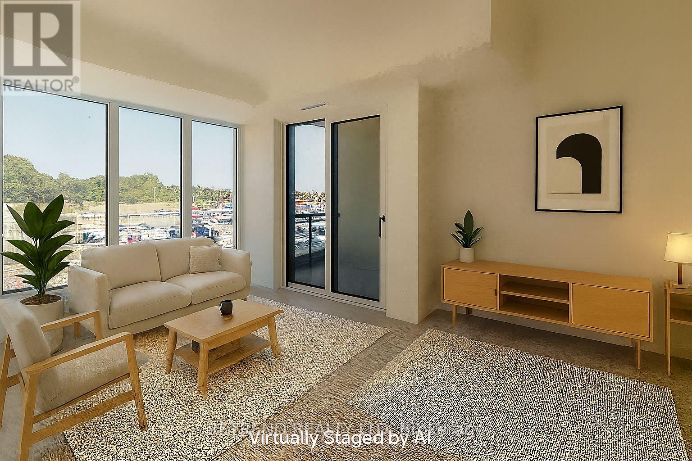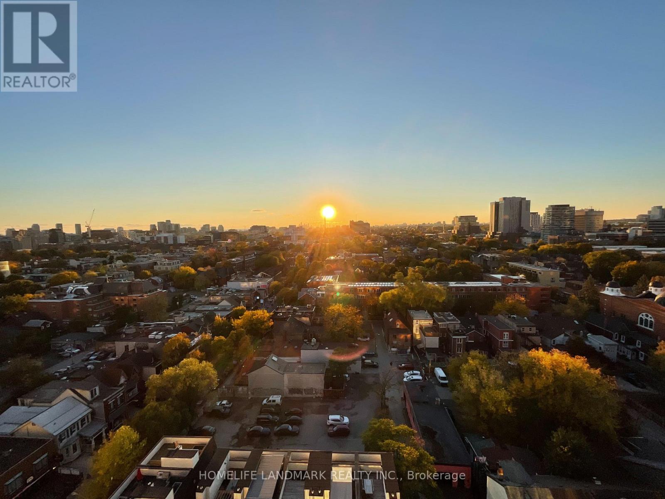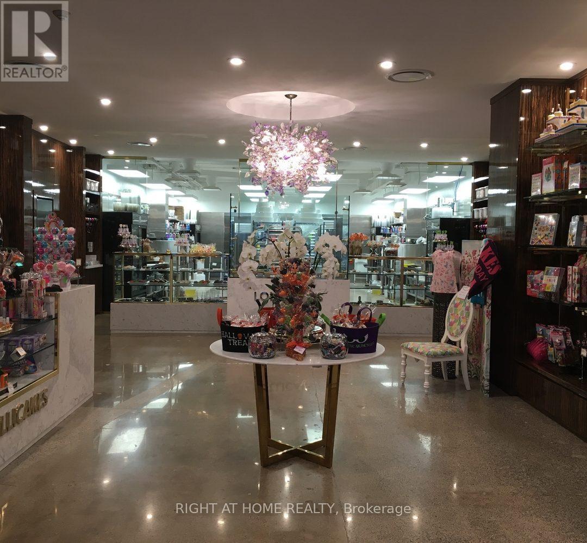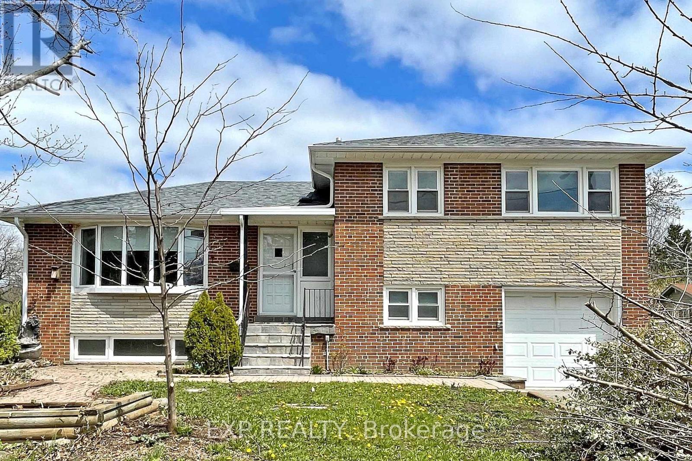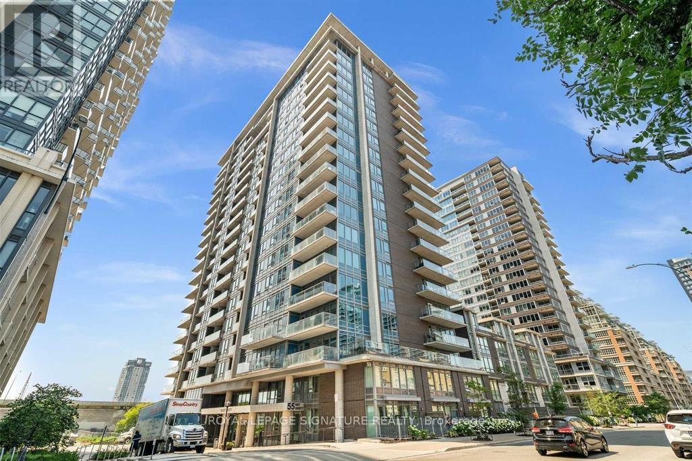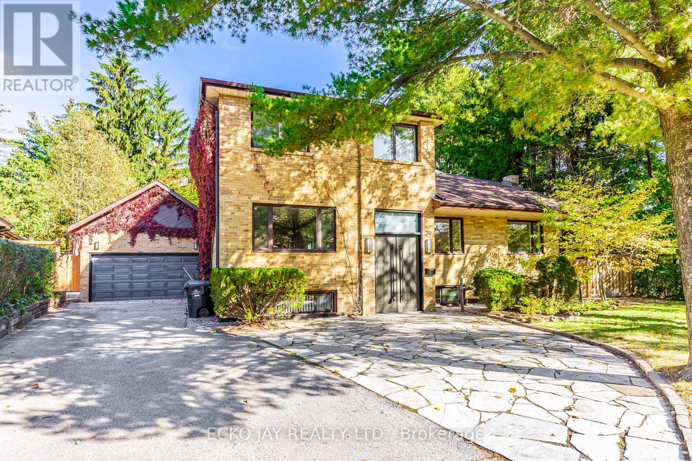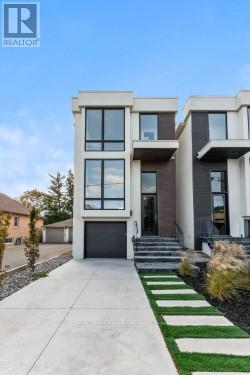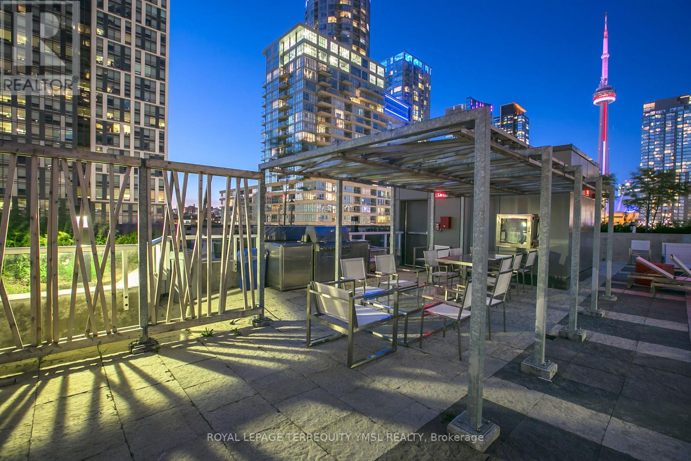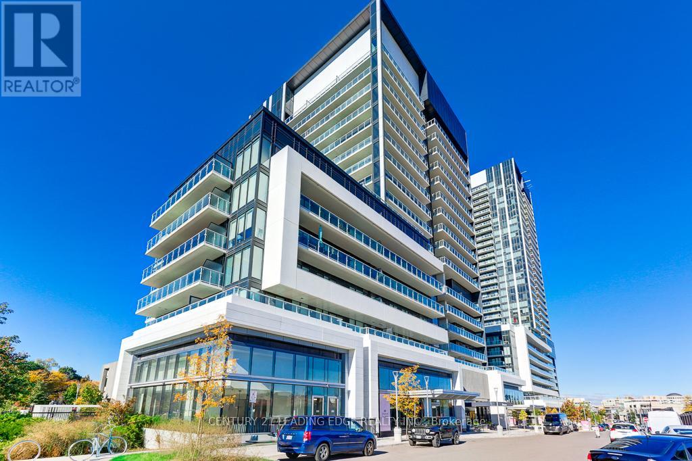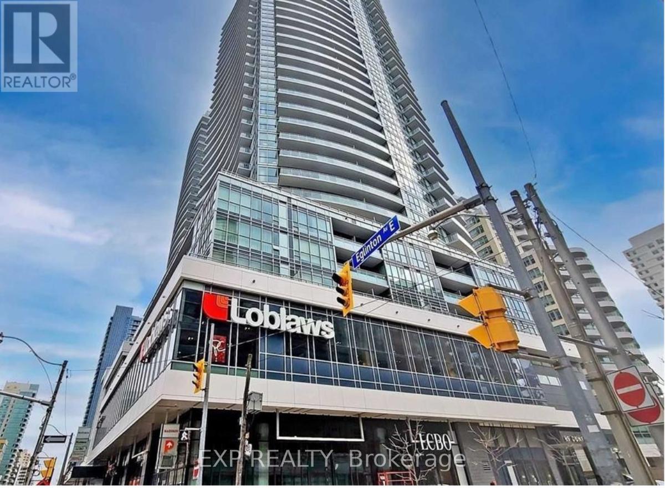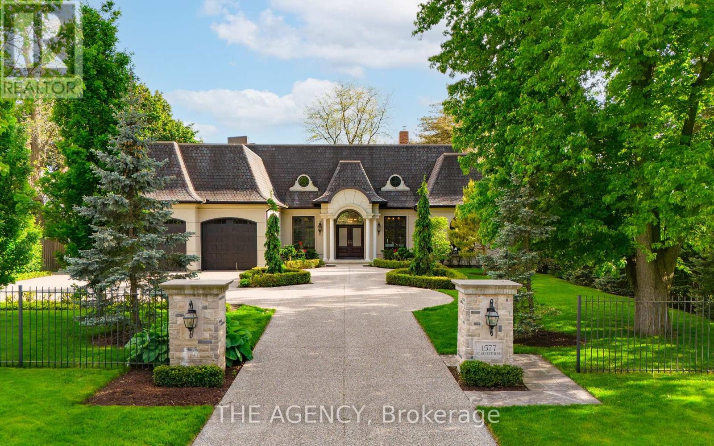550 Danforth Road
Toronto, Ontario
Discover An Exceptional Opportunity With This Free-Standing, Mixed-Use Property, Offering Prime Commercial Potential. Built In 2003 And Strategically Located On A High-Traffic Corridor In Scarborough, This Well-Maintained Building Provides A Flexible Space For Business Owners, Investors, And Entrepreneurs. Whether Looking To Operate A Business Or Expand An Investment Portfolio, This Property Presents Endless Possibilities. Property Highlights Include Ground Floor Commercial Space Featuring An Accessible Entrance, Washroom, And Dedicated Basement Storage. Suitable For A Variety Of Uses, Including Retail, Offices, Medical Clinics, And Service Businesses. Ample Parking With Convenient On-Site Parking For Customers & Employees. Zoned Commercial Residential (CR0.4(C0.4;R0)451) This Multi-Use Designation Allows For A Range Of Commercial Applications With Permitted Uses That Include Retail Stores, Professional Offices, Medical Clinics, Service-Based Businesses, And More, Including Daycare & Places Of Worship With Zoning Permitting Child Care Facilities And Religious Centers, Expanding The Possibilities For Community-Focused Ventures. Previously A Successful Florist Operated For Over 20 Years, Demonstrating The Strong Business Viability Of This Location And In A Prime Location With High-Traffic Exposure, Offering Excellent Visibility And Accessibility. Close To Transit, Just Minutes From The Scarborough GO Station, Ensuring Convenient Connectivity. Adjacent To Raleigh Parkette, Woodrow Park, And St. Clair Ravine, Providing A Pleasant Environment For Businesses And Customers Alike. This Is A Rare Opportunity To Acquire Or Lease A Versatile Mixed-Use Property In A Well-Connected Area. Ideal For Business Owners Looking To Establish Or Expand Their Operations, Investors Seeking A Prime Commercial Asset, Or Those Searching For A Property With Strategic Location Advantages. Inquire Today For More Details On Purchase And Lease Options. (id:60365)
218 - 1 Kyle Lowry Road
Toronto, Ontario
Welcome to 1 Kyle Lowry Rd! A stylish 1 Bed + Den, 1 Bath suite with 10' ceilings, 653 sqft of functional space, and no carpet throughout. The bright, open-concept layout features oversized windows, a modern kitchen with Quartz counters and tile backsplash, and a spacious bedroom with large closet. The versatile den is perfect for a home office or guest room. Step outside to your 57 sqft private terrace! Located in the heart of North York with easy access to DVP/404, the upcoming Crosstown LRT, TTC, CF Shops at Don Mills, and Aga Khan Museum. Parks, schools, groceries, and dining are all nearby. Residents enjoy premium amenities: fitness centre, party room, concierge, and landscaped outdoor spaces. Don't miss this chance to lease a brand-new, move-in ready unit! (id:60365)
1314 - 195 Mccaul Street
Toronto, Ontario
Location & Style! Picture yourself in a bright, modern condo filled with natural light - relaxing on your private balcony, soaking in the peaceful ambiance and stunning sunset over the city skyline. This Home Features 9 ft Ceiling, Open Concept Living, Floor-to-ceiling Windows, Vinyl Flooring, S/S Appliances, Gourmet Kitchen. Gas Cook Top Is a Bonus. With Its Premium Location and Sits In Center Of Downtown, It Closes To Everything. 7 Minutes Walks to Two Subway Stations-Queens Park/St Patrick; Steps To UofT and Major Hospitals. Not To Mention the Vibrance of Living, Close to Shops, Cozy Cafes, Trendy Restaurants Makes Daily Life A Peace of Mind. Building Has Excellent Amenities. A Move-In Ready, Prefect Home Awaits You. (id:60365)
29 - 500 Lawrence Avenue
Toronto, Ontario
Step into a turn-key, profitable, and beloved Toronto bakery and giftware shop known for its exceptional reputation, loyal clientele, and unique market niche. Lollicakes has become a trusted name in the city's bakery scene, specializing in custom cakes, cupcakes, cookies, and desserts-all crafted in four separate, fully equipped kitchens (dairy, non-dairy/pareve, vegan, and gluten-free).As one of the few COR kosher-certified bakeries in the GTA that's also completely peanut- and tree-nut-free. Lollicakes stands out as a destination for weddings, celebrations, and corporate events. Its inclusive offerings have built a wide and loyal customer base that values both quality and dietary inclusivity. Highlights: Prime Toronto location with established foot traffic and brand recognition Fully operational production facility with specialized equipment and infrastructure. Strong and loyal customer base, including repeat wedding, bar/bat mitzvah, and event clients COR kosher certification and allergen-safe facility. Scalable operations with excellent growth potential in both retail and catering Well-designed website, active social media presence, and recognizable brand. This is a rare opportunity to acquire a thriving bakery business with a stellar reputation and a proven track record. Whether you're a seasoned operator, a catering entrepreneur, or an investor seeking a well-positioned brand in the specialty food market, Lollicakes offers the perfect recipe for success.. (id:60365)
9 Silverview Drive
Toronto, Ontario
Welcome To This Beautifully Renovated 3-Bedroom Home Nestled In A Prime North York Neighbourhood *Featuring A Bright Open-Concept Layout With Contemporary Finishes, This Home Offers A Seamless Flow From The Spacious Living Area To The Stylish Dining Space With Designer Lighting And Artistic Feature Wall *The Modern Kitchen Boasts Quartz Countertops, Custom Cabinets, Marble Backsplash, And Stainless Steel Appliances (2017) *Enjoy The Large Bay Windows That Flood The Home With Natural Light And Highlight The Elegant Flooring ThroughoutThe Updated Bathroom (2017) Adds A Fresh, Modern Touch *Set On A Generous Lot With Attached Garage And Private Driveway, This Home Combines Style And Functionality *Steps To Finch Subway, Parks, Schools, Shopping, And Easy Access To Hwy 401 & Yonge Street - A Perfect Blend Of Comfort, Convenience, And Location! (id:60365)
720 - 55 East Liberty Street
Toronto, Ontario
Modern Open Concept Condo In The Heart Of Liberty Village! Large Kitchen W/ Granite Counters, Custom Backsplash, Centre Island & Stainless Steel Appliances. Open Concept Liv/Din Rooms. Over Sized 107Sq.Ft Balcony! Resort Like Amenities: Gym, Concierge, Future Outdoor Pool, Lounge , Party Room. Steps To Metro, Organic Garage , 24Hr Good Life, Shoppers Drug Mart, Bars/ Restaurants, Trendy Shops, Coffee Shops, King/ Queen West. Minutes From The Lake & Gardiner (id:60365)
79 Larkfield Drive
Toronto, Ontario
A rare offering in a coveted neighbourhood. This exceptional 5,264 sq. ft. family home offers generous space for comfortable living. A high-ceilinged entrance opens to well-proportioned principal rooms. With 6 bedrooms, a den, office, family room, open-concept kitchen with breakfast area, and a sun-filled solarium, the layout is designed for both versatility and ease. The primary suite features a cozy fireplace, private sitting area, a 5-piece ensuite, and walk-in closet. Walk-outs from the family room and solarium lead to the patio and garden, while a separate entrance provides access to the lower level. Set on a premium 13,637.86 sq. ft. pie-shaped lot, the property enjoys a private, park-like setting with ample room for extended family, in-laws, or guests. Ideally located within walking distance of Rippleton Public School, St. Bonaventure, and close to good private schools. Just a short stroll to Banbury Community Centre, tennis courts, Windfields Park, Edwards Gardens, and nearby parkettes. Convenient distance to Longo's plaza, Shops at Don Mills, fine dining, and more. Quick access to downtown via the DVP and Hwy 401. Discover the perfect balance of space, comfort, and convenience - ready for you to enjoy as is or to build your dream home here. (id:60365)
681 Glencairn Avenue
Toronto, Ontario
Stunning Custom-Built Home with Modern Elegance. This newly constructed home offers a bright, open-concept main floor with a sleek kitchen, custom cabinetry, and top-tier appliances. The family room features a gas fireplace and opens to a spacious deck and backyard. Upstairs, the luxurious primary suite includes an ensuite bath, walk-in closet, and extra storage. Three additional bedrooms share a well-appointed full bathroom. The lower level with heated floors offers a large recreation room, a versatile nanny suite/office, and direct garage access. Located close to top schools, TTC subway, shopping, and dining. A perfect blend of luxury and convenience! Designed by renowned architect Lorne Rose, this home combines timeless elegance with thoughtful craftsmanship. (id:60365)
2701 - 85 Queens Wharf Road
Toronto, Ontario
"CityPlace Spectra!" Bright and spacious 2-bedroom + den southeast corner suite with approx. 1,000 sq.ft. of functional living space and spectacular city and lake views! Features laminate flooring throughout, stainless steel kitchen appliances, granite countertops, and stacked washer & dryer. The primary bedroom includes both a walk-in closet and a full wall closet for ample storage. Enjoy first-class amenities including a fully equipped gym, lap pool, party room, 24-hour concierge, visitor parking, and more. Steps to parks, waterfront, groceries, cafés, library, and public transit. Includes one underground parking space and one locker. A perfect home for professionals seeking vibrant downtown waterfront living! (id:60365)
330 - 20 O'neill Road
Toronto, Ontario
STUNNING , Luxury 1 year New, Rare Corner Unit; filled with TONS OF NATURAL SUNLIGHT! State of the Art Building with the Beverly Hills Vibes located at the Shops of Don Mills, 1+1 bedroom, Approx 700 sq ft.,. Imagine surrounding yourself with bright Windows with views of the skyline and Tree Tops. Step out to Premium shops and restaurants, VIP movie theatre, steps to the Botanic gardens, Ravine trails and more. This over sized condo offers cosmopolitan living with 9' ceilings, granite counters, marble bathroom floor, Miele B/I appliances, High end laminated flooring, 2 walk outs to the Balcony, freshly painted through-out, custom 2-tones blinds. Enjoy 24 hr concierge, Roof top out door pool, bar lounge, hot tub, BBQ area, gym, party rooms ideal to rent for personal gatherings), Indoor pool, gym and saunas with a walk-out to another lounge area, Mins to the DVP and down town. Everything in one spot! Enjoy a quality life style! (id:60365)
1018 - 98 Lillian Street
Toronto, Ontario
Bright, Peaceful Midtown Living With Premium Convenience! South-Facing Condo With Spacious Balcony Overlooking Rooftop Garden And Dog Park. Floor-To-Ceiling Windows, 9' Smooth Ceilings (No Popcorn), Modern Granite Kitchen, Smart Layout. Lovingly Cared For By Original Owner. Luxury Building With Direct Underground Access To Loblaws & LCBO. Steps To Yonge & Eglinton Subway, Dining, Shopping & More. Exceptional Amenities: 24/7 Concierge, Indoor Pool, Fitness Centre, Party Room, Media Room, Demo Kitchen, Guest Suites, Podium Terrace, Zen Garden & More. Urban Ease Meets Quiet Retreat In The Heart Of The City. ***Bonus: Seller Has A Parking Spot Available For Rent ($150/month) With The Sale Of The Unit. Buyer Will Have First Right Of Refusal Until Seller Sells Their Unit. (id:60365)
1577 Gloucester Road
London North, Ontario
Welcome to this extraordinary bungaloft, nestled on a private, wooded lot and offering the perfect balance of luxury, function, and architectural detail. The main level impresses with 12-foot ceilings, walnut flooring and high-end finishes throughout. Tray ceilings in the formal dining room, coffered ceilings in key living spaces, and solid core doors enhance the sense of quality and scale. Expansive transom windows and high baseboards add architectural charm and natural light throughout. The main floor principal bedroom offers a serene retreat with tray ceilings, garden doors leading to the rear yard, and a stunning ensuite featuring marble tile with inlay, a freestanding tub, a glass-enclosed shower, dual vanities, and a spacious walk-in closet with custom built-ins and dual access. The family room is warmed by a wood-burning fireplace, while the separate living room offers a cozy natural gas fireplace. Two separate mudrooms-one off the front foyer and one off the garage-add everyday practicality to the homes thoughtful layout. The kitchen features premium Wolf appliances, a farmhouse sink, pot filler, and a large island with seating. The adjacent servery includes a fridge, wall oven, microwave, and a secondary sink-ideal for hosting. Upstairs, the loft provides a versatile living area, two generously sized bedrooms, and a beautifully finished main bath with a double vanity, freestanding tub, glass shower, and elegant tile inlay flooring. The lower level adds versatility with two additional bedrooms and rough-in. A walk-up to the triple car garage enhances convenience and supports multi-generational living. Outside, enjoy a private, two-tiered backyard oasis with a covered rear porch, perfect for relaxing or entertaining. The expansive driveway offers parking for up to eight vehicles, in addition to the spacious triple car garage with built-in storage, completing this exceptional property. (id:60365)

