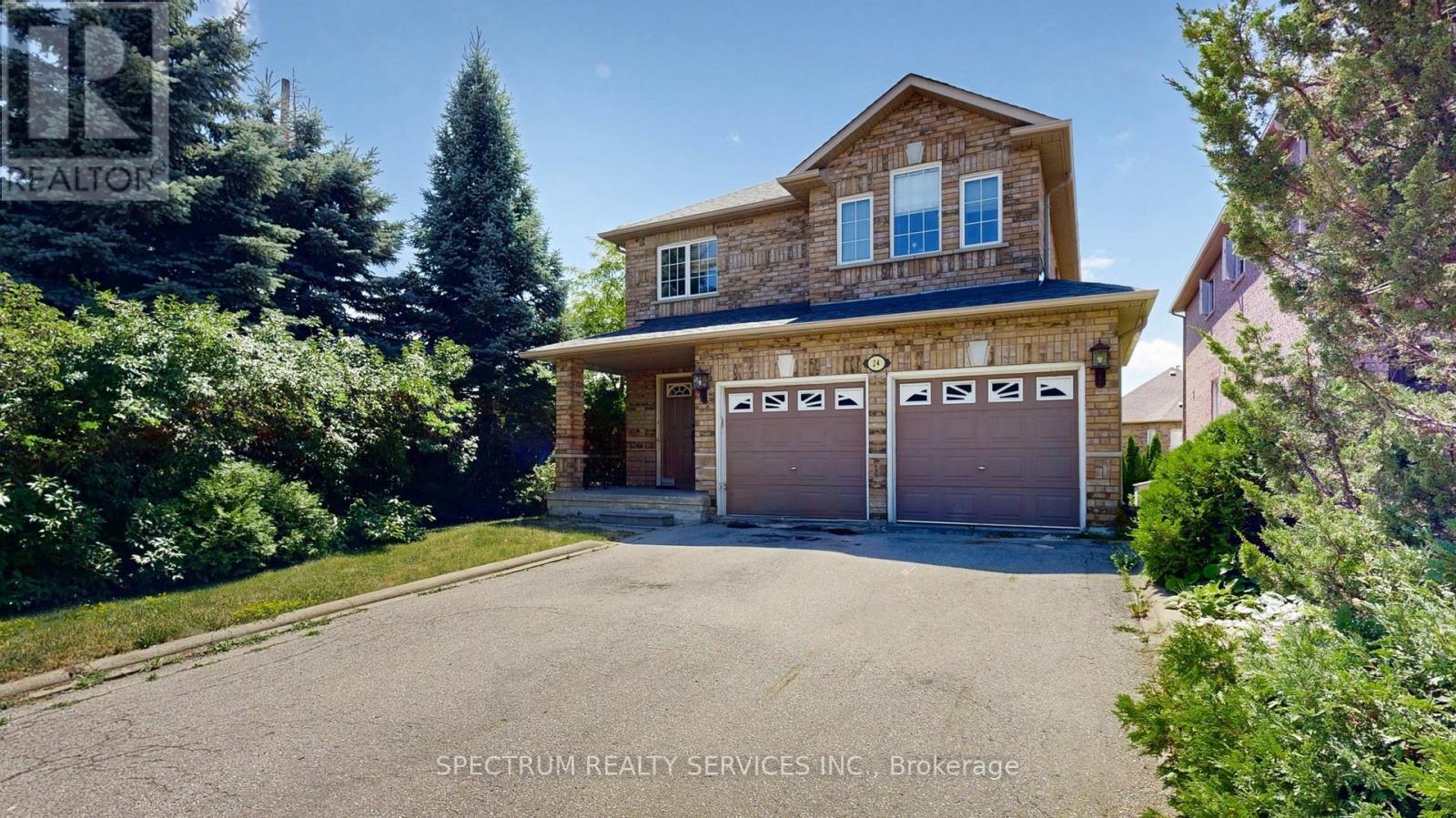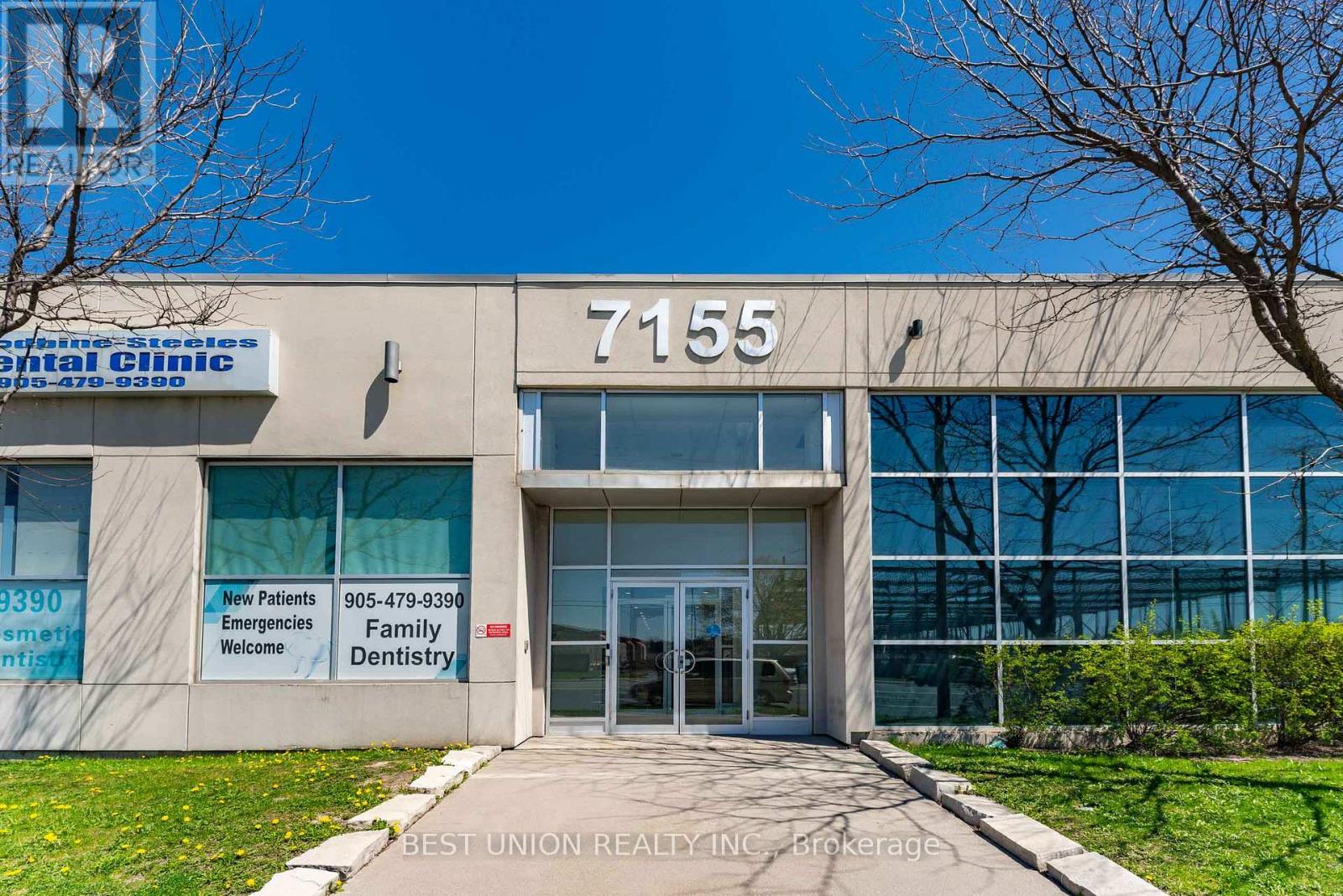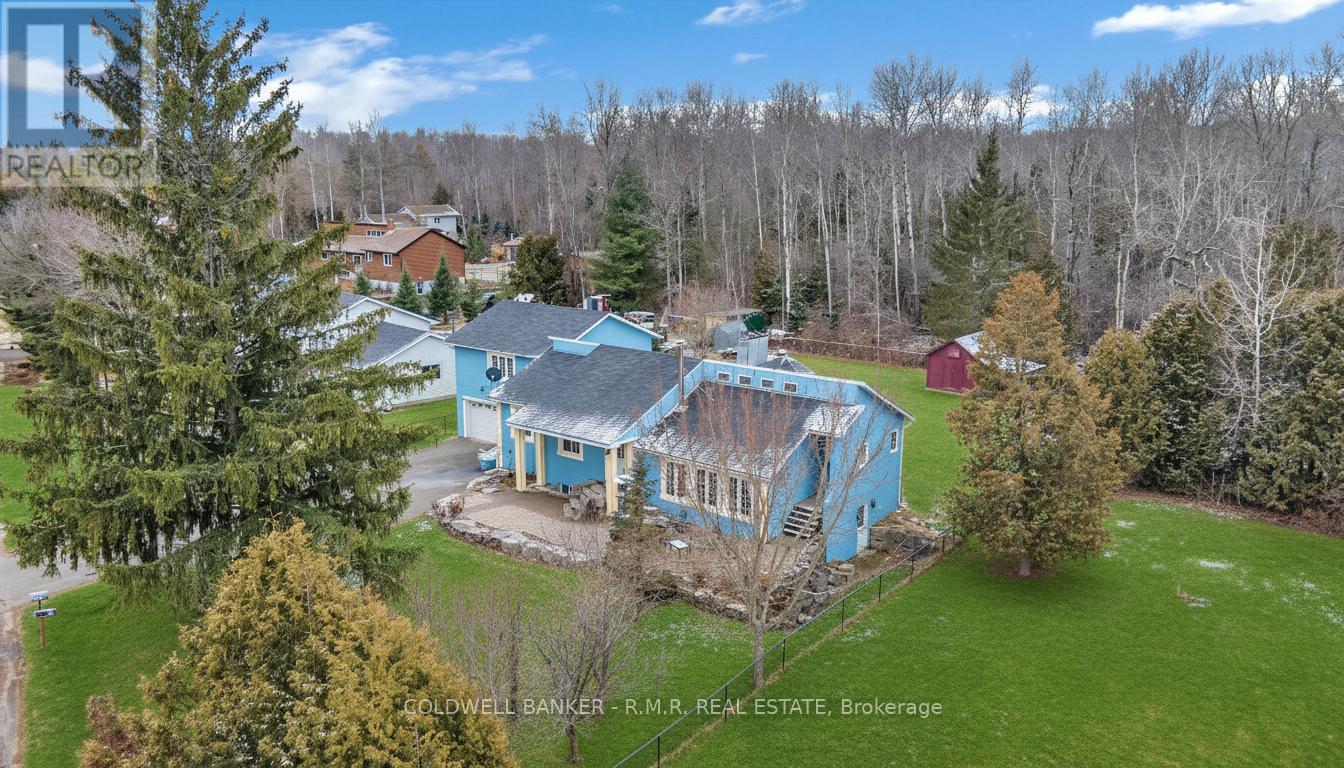401 - 21 Reith Way
Markham, Ontario
Beautifully Renovated End Unit Townhome in Sought-After Johnsview Village!This sun-filled 3-bedroom home offers an updated kitchen with granite countertops, custom cabinetry, and stainless steel appliances. Enjoy hardwood floors throughout, fresh designer paint, and energy-efficient pot lights. South-facing, fully fenced backyard ideal for outdoor entertaining.Finished basement with a convenient 2-piece bath adds extra living space. Direct garage access for ease and security.Top-rated school zone: St. Robert Catholic High School & Johnsview Village PS.Prime location just steps to John Street, parks, community centre, and Thornhill Square Mall. Transit, shopping, and amenities all nearby.A perfect family home in a quiet, family-friendly neighbourhood move-in ready! (id:60365)
840 Fairbank Avenue
Georgina, Ontario
IM YOUR HUCKLEBERRY! BE CAPTIVATED BY THIS BEAUTIFULLY UPDATED HOME WITH SEPARATE 800SQ SHOP MERE STEPS AWAY FROM YOUR EXCLUSIVE RESIDENTS-ONLY BEACH! Life is better at the beach, and this beautifully updated home in the sought-after Willow Beach community brings the dream to life just steps from a private residents-only beach and dock on Lake Simcoe. Set on a 71 x 171 ft lot, this property offers all the waterfront feels without the waterfront taxes. The updated 3-bed, 2-bath home features a thoughtfully designed addition completed in 2019. The primary bedroom includes a W/I closet, 2 barn doors, and laminate floors, while the ensuite showcases a 10.5 ft shower with dual rainfall showerheads/handhelds, a B/I bench, a niche shelf, a glass partition, heated floors, and a double vanity. Curb appeal shines with updated exterior siding, upgraded shingles, attic venting, and insulation, plus a 100+ ft driveway with parking for 10+ vehicles, RV, or boat. The attached garage is insulated and heated with inside entry and backyard access through a man door that may allow for future conversion into additional living space, subject to any required approvals. A standout feature is the 800 sq ft heated and insulated detached shop (2016) featuring two separate bays measuring 20' x 26' and 20' x 14', 12 ft centre ceiling height, 12' x 8' and 8' x 7' doors, 60 amps, a 350 sq ft overhead storage loft, epoxy flooring, B/I workbench, storage cabinets, and CVAC. Enjoy a large deck with a pergola and a gazebo, plus an enclosed hot tub with removable winter panels. 2 barn board-style sheds, 15' x 9' and 11.5' x 9.5', provide additional storage. Benefit from two 200-amp panels for the home and addition, upgraded spray foam insulation in the crawlspace, R-60 blown-in attic insulation, and a Lorex security system with 4 cameras and a monitor. With nearby beaches, golf, trails, marinas, and quick access to Keswick, Sutton, Hwy 404, Newmarket, and Aurora, this is lakeside living done right! (id:60365)
39 Farley Circle
Georgina, Ontario
Welcome To Your Next Chapter In Beautiful Willow Beach, One Of The Most Sought After Communities Along The Shores Of Lake Simcoe. Just Steps From The Water, This Stunning Raised Bungalow Offers The Perfect Mix Of Comfort And Convenience. Inside, Youll Find A Bright And Airy Open Concept Layout With Hardwood Floors Flowing Seamlessly Throughout The Main Level. The Modern Kitchen Features A Breakfast Bar, Timeless Cabinetry, And Plenty Of Prep Space Perfect For Everything From Morning Coffee To Weekend Entertaining. The Open Concept Dining And Living Areas Offer A Warm And Inviting Space To Gather, With Large Windows That Let The Natural Light Pour In. With Three Bedrooms And Two Full Bathrooms, The Home Is Thoughtfully Laid Out For Both Growing Families And Down Sizers. The Spacious Primary Suite Is Complete With A Walk In Closet And A Private 4 Piece Ensuite. The Basement Is A Blank Canvas With Endless Potential, Featuring A Full Additional Bathroom Rough In Already In Place. Whether You're Dreaming Of A Cozy Family Room, Home Gym, Or Extra Bedrooms, The Groundwork Has Been Laid For Your Vision To Come To Life. Outside, Enjoy The Quiet Charm Of Willow Beach Living With Lake Simcoe Just Down The Road Spend Your Summers Swimming, Boating, Or Strolling The Shoreline. This Is More Than Just A Home; Its A Lifestyle. Beach Association Membership Available For Just $45/Year, Granting Access At Lake Drive And Farley Circle. Don't Miss Your Chance To Own In This Rarely Available And Highly Desired Neighbourhood. (id:60365)
24 Cachet Hill Crescent
Vaughan, Ontario
Sonoma Heights Beauty over 2500 Sq.Ft. Beautiful Walk-Out Basement Lot. Detached Brick 2 Storey 4 Bedroom with altered main floor open concept. Extra Large Family Kitchen with extra cabinets and Breakfast Counter. Granite Counters, Stainless Steel Appliances, Fireplace, Very Spacious Layout with many upgrades. Easy to convert the basement to an apartment with a separate entrance. (id:60365)
7250 Keele Street
Vaughan, Ontario
***UNIT IS PRESENTED WITH GROSS LEASE - RENT IS AS MENTIONED, $2,100.00/MONTH - NO ADDITIONAL PAYMENTS*** Discover Improve Canada, a premier, high-end mall dedicated exclusively to home improvement and professional contracting services. This upscale destination brings together elite showrooms, luxury design centers, and top-tier contractor storefronts all under one roof. From bespoke cabinetry and state-of-the-art appliances to custom flooring, lighting, and outdoor living solutions, Improve Canada is the go-to hub for homeowners, designers, and builders seeking quality, craftsmanship, and innovation. Featuring curated collections from world-renowned brands and on-site consultations with licensed professionals, it's the ultimate destination to transform any space from concept to completion.Take advantage of a rare opportunity to lease a vacant retail unit in Improve Canada. This 400sq ft unit is move-in ready, offering high ceilings, large display windows, and a floorplan ideal for showcasing premium products or design services. Situated in a high-visibility location, next to Entrance M, with great daily foot traffic, the unit is perfect for brands specializing in custom and specialty services. Tenants enjoy access to shared amenities and participation in exclusive mall-wide marketing and trade events. Elevate your business in an environment tailored for high-end home innovation and professional partnerships. (id:60365)
45 Ruthven Crescent
New Tecumseth, Ontario
45 Ruthven Cres, Alliston A Stylish Home & Smart Investment Opportunity! Step into this bright and spacious 1,580 sq.ft. 3 bedroom 2 1/2 bathrooms, Energy Star-rated townhome, where comfort meets practicality in one of Alliston's most family friendly neighbourhoods. Professionally painted throughout, this home feels fresh, and move-in ready. It is perfect for families, professionals, or investors seeking long-term value. Highlights You'll Love: freshly painted interior, professionally finished in a timeless neutral tone, offering a clean, bright feel throughout. Open-concept thoughtfully designed main floor layout ideal for entertaining or relaxed everyday living, a primary suite with plenty of space and a 4-piece ensuite and ample walk in closet space. Welcoming Community Surrounded by parks, schools, and local conveniences in a vibrant, growing area. Ideal Location Enjoy the charm of small-town living with easy access to major highways and nearby city centres. Whether you're searching for a beautiful place to call home or a low-maintenance investment,, 45 Ruthven Cres is a smart choice with plenty of upside. (id:60365)
199 Garden Avenue
Georgina, Ontario
Charming 3-Bedroom Bungalow Just Steps from the Lake! Welcome to this beautifully updated 3-bedroom bungalow nestled in a prime Keswick location just three houses from the lake! Enjoy beach association privileges for only ~$55/year, including access to the private Indianola beach and boat launch.This 1,040 sq ft home sits on a generous 50 x 135 fully fenced lot and boasts outstanding curb appeal with landscaped gardens and a spacious front deck. Inside, you'll find fresh paint, all-new laminate flooring and pot lights throughout that brighten every room with a modern touch.The sunny kitchen walks out to both upper and lower decks, perfect for entertaining in your expansive backyard. The detached garage features a separate 100-amp panel, steel roof and a gas furnace keeps things cozy year-round. Additional highlights include: Inline water filter in kitchen, Plenty of parking with no sidewalks to worry about, Large windows for abundant natural light, Lorex outdoor security cameras, crawlspace is 4 blocks high and sits on a concrete slab, Garden shed with hydro, new eavestroughs with gutter guard (2022). Located in a quiet lakeside community close to schools, shopping, and amenities. Whether you're looking for a year-round residence or a weekend retreat, this charming bungalow is a rare find. Don't miss your chance to live just steps from the water! (id:60365)
B101 - 7155 Woodbine Avenue
Markham, Ontario
Recently renovated medical building, tenants include family practice / walk in clinic, dentist, orthodontist, oral surgeon, Dynacare Lab, Sleep Clinics, Endoscopy and pharmacy. The rentable space measures 945 square feet, which include the common area allocation. the Building offers convenient access to Highways 404, 401 and 407, 12 minutes driving to North York General Hospital. The property is easily accessible via public transit, including TTC and YRT, and provides ample onsite parking. This Unit Offers Practical layout, perfect for Pilates/Yoga Studio, RMT Wellness Centre, Personal Gym, and etc. (id:60365)
8 Alm Court
Aurora, Ontario
A Must-Have for Sports Enthusiasts - Previously Owned by Legendary Canadian Hockey Goaltender Curtis Joseph Welcome to this stunning executive bungalow nestled on nearly 2 acres in the prestigious enclave of Aurora Estates. Boasting over 5,100 sq. ft of pure luxury, this home features 10-foot ceilings, 8-foot doors, and exceptional designer finishes throughout. Step into the sunken living room with a two-sided fireplace, perfect for entertaining or relaxing in style. The grand primary suite offers a spa-like 7-piece marble ensuite and an enormous walk-in closet. The gourmet kitchen is a chef's dream, equipped with a Wolf stove, Sub-Zero refrigerator, and elegant custom cabinetry. The fully finished walk-out basement is a true entertainer's paradise, featuring a pub, wine cellar, gym, hockey training room, games room, home theatre, and direct access to a beautifully landscaped yard with pool, cabana, hot tub and multiple sitting areas with wood burning fireplaces. For the car enthusiast, there's also a newer detached 2-car garage in addition to the main 3 car garage. (id:60365)
44 Nicholson Drive
Uxbridge, Ontario
This elevated bungalow, nestled within a tranquil cul-de-sac, offers a serene escape while remaining conveniently close to amenities. Situated just south of Ravenshoe Road with easy access to Highway 404, the home enjoys a prime location. Designed for families of all sizes, it boasts five bright bedrooms on the main and upper levels, each adorned with newer broadloom or hardwood floors.The lower level provides additional living space with an extra bedroom, a full bathroom, and newer vinyl flooring. A separate entrance adds versatility, making it ideal for guests or extended family. Recent renovations have infused the home with modern conveniences, enhancing both style and functionality. The stylish sunken living room, complete with a cozy wood-burning stone fireplace, invites relaxation and warmth.The heated and insulated garage, equipped with a pellet stove, provides a comfortable space during the colder months. The exterior of the property is equally impressive, featuring a gated entrance, ample parking space, and a fully fenced yard. A charming gazebo, a convenient garden shed, and a meticulously maintained lawn and patio offer idyllic spaces for outdoor enjoyment.Interior updates include newer flooring throughout, a contemporary kitchen, refreshed bathrooms, a fresh coat of vibrant paint, and the installation of a new furnace, creating a welcoming and inviting atmosphere.Furthermore, the property boasts significant energy efficiency with solar panels connected to the Hydro One grid, resulting in near "Net-Zero" utility costs. This eco-friendly feature not only reduces environmental impact but also provides substantial long-term savings.This exceptional property offers a harmonious blend of comfort, style, and convenience, making it an ideal home for families seeking a peaceful and modern lifestyle. Solar Panel System Generate Power Tied to Hydro and home compensated with FREE* Power. Home has Furnace and Heat Pump with Smart Thermostats to Switch Between Both (id:60365)
23 Hirons Drive
Ajax, Ontario
Fully Detached Bright, Corner Home on Large lot in South East Ajax, Separate Living and Family room with Gas fireplace, Kitchen with Breakfast area, walkout to patio, large backyard. Fruit Trees in Front yard. Hardwood on main, minutes walk to Water front, Close to Major amenities, School, Shopping, Highway, Transit. (id:60365)
Bsmt - 223 Cosgrove Drive
Oshawa, Ontario
Introducing a very spacious basement apartment in north Oshawa, just south of the 407. Conveniently situated in the new Windfield Farms subdivision, it is close to the hospital, public transit, and a recreation center. Costco, grocery stores and so many other amenities. Enjoy the nearby restaurant scene and easy access to Durham College. The Basement has 3 Plus 1 Spacious bedrooms, Very bright and spacious Basement with a Separate Side Entrance. The landlords above are also very cooperative and is a perfect match for working professionals or a young family seeking comfortable living. You will be responsible to pay 30% of all the cost of utilities. Tenants insurance is a must. (id:60365)













