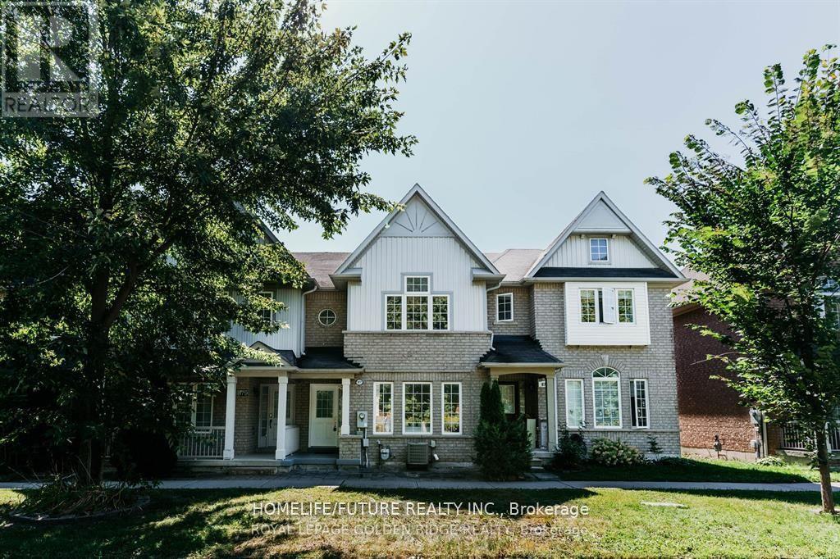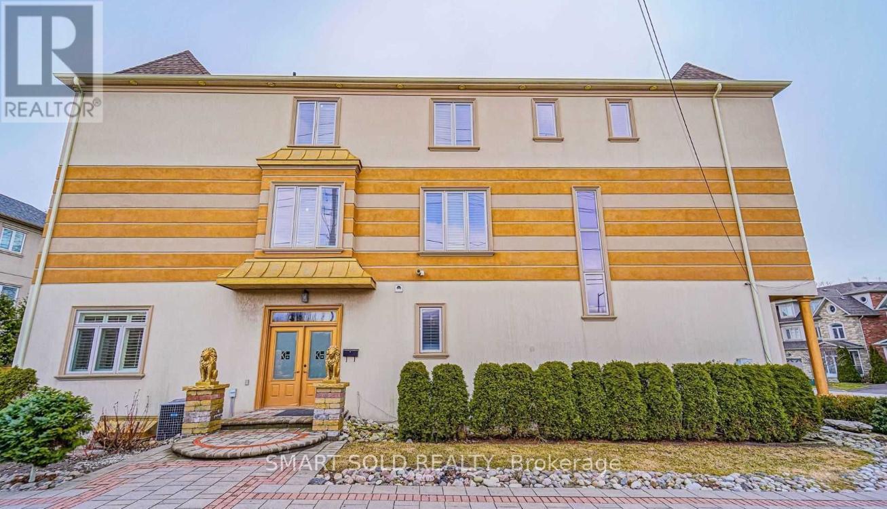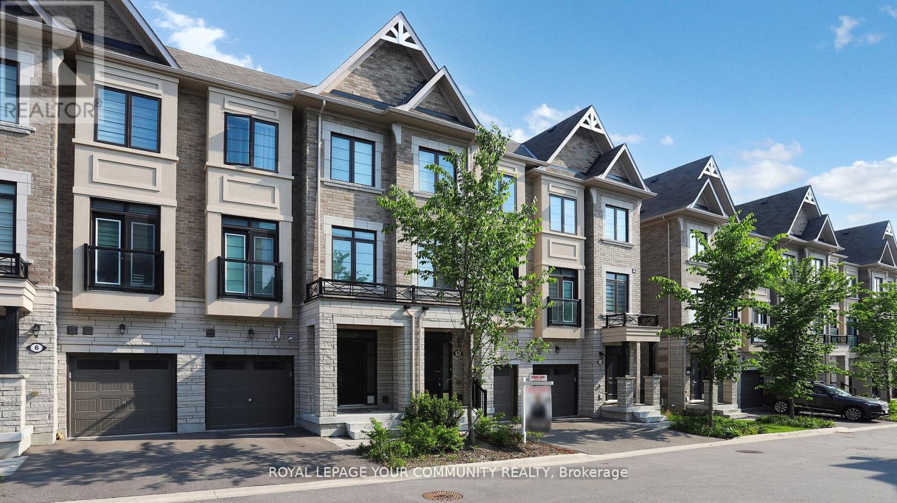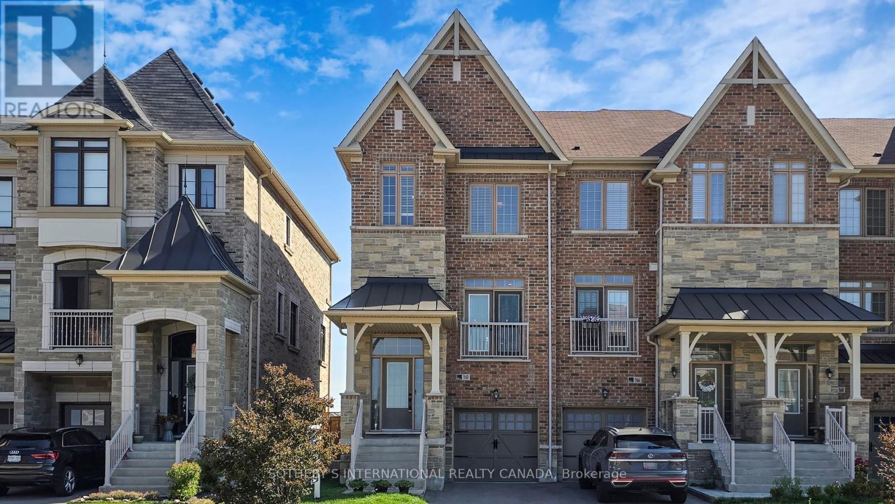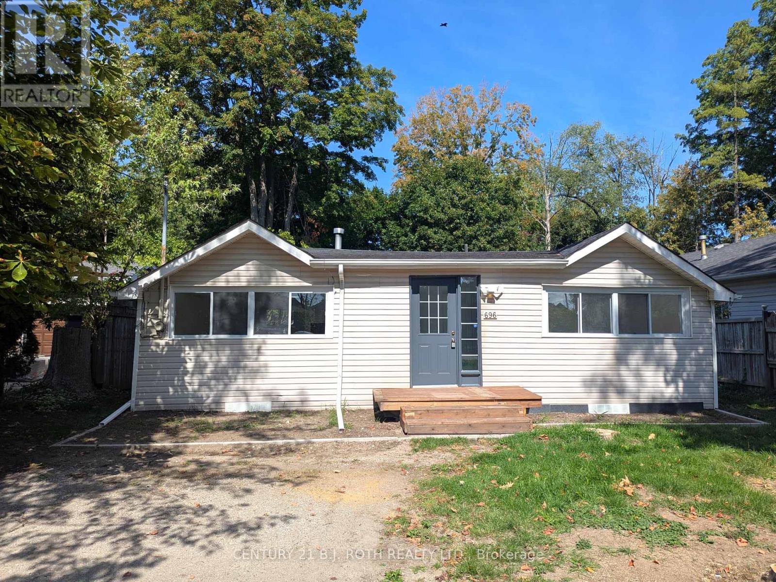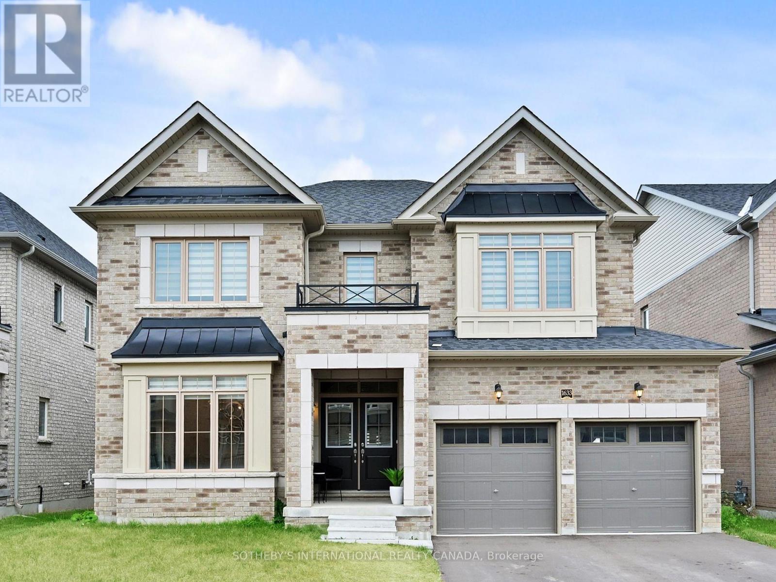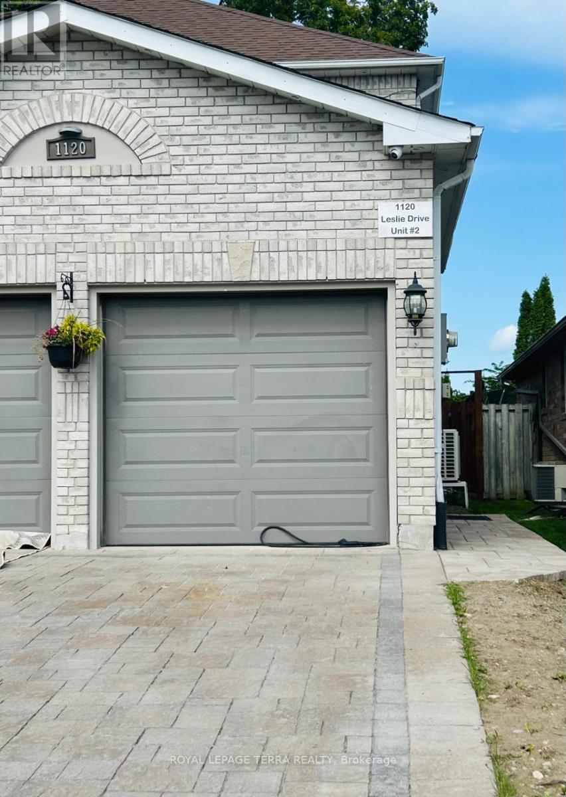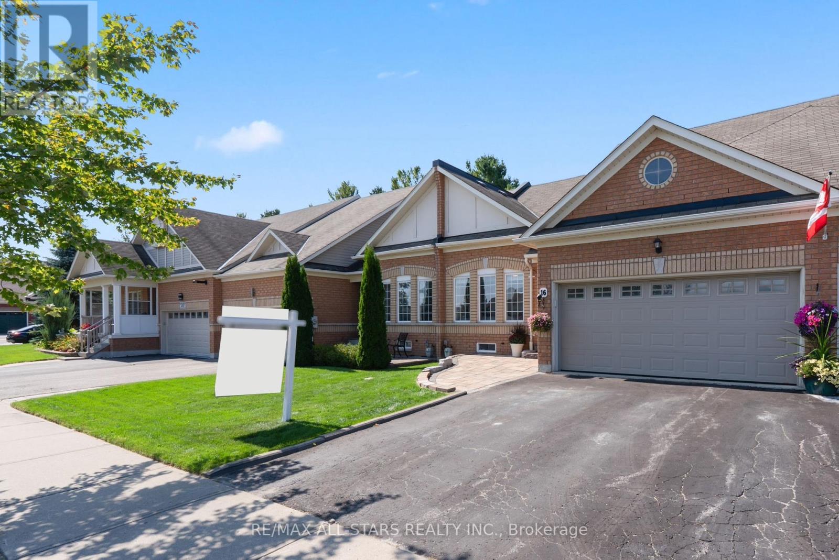877 Bur Oak Avenue
Markham, Ontario
Welcome To This Beautifully Maintained 2-Storey, 3-Bedroom Freehold Townhouse Facing Serene Wismer Park. Featuring A 9-Foot Ceiling On The Main Floor, This Home Offers An Open-Concept Layout Filled With Natural Light. Open Concept Kitchen With Includes An Eat-In Area, PerfectFor Family Meals And Entertaining. Step Out To A Fully Fenced, Interlock Backyard Ideal For Barbecues And Gatherings. Located In The Top-Ranking Wismer Public School And Bur Oak Secondary School Zone. Just StepsTo Parks, Public Transit, Supermarkets, Banks, And MoreEverything You Need Is Right At Your Doorstep. (id:60365)
83 Elm Avenue
Richmond Hill, Ontario
Bright And Fully Furnished Main-Floor Three-Bedroom Apartment With Private Entrance, In-Unit Laundry, Featuring A Practical Open Layout Ideal For A Small Family Or Professionals; Located In A Highly Sought-After Area Within Walking Distance To Top Schools Such As Bayview Secondary School And St. Mary Catholic Elementary, Close To Parks, Community Centres, And Shopping Plazas, With Easy Access To Public Transit, GO Station, And Major Highways Including 404 And 407; Tenants Pay 33% Of Utilities, Internet Is Included In The Rent, Furniture As Shown In Photos Is Included, And The Unit Is Available For Immediate Occupancy. ** This is a linked property.** (id:60365)
3 - 275 Don Park Road
Markham, Ontario
Online High School, 4 Years BSID License, Large Digital Courseware Library, 30+ courses ranging from Grade 9-12 (id:60365)
40 Delta Crescent
East Gwillimbury, Ontario
Stunning Home On A Quiet Crescent In Sought-After Holland Landing! Welcome To This Beautifully Upgraded 3+2 Bedroom, 3 Bathroom Gem, Perfectly Situated On One Of The Largest Lots In The Subdivision, With 2700sqft Of Living Space. Nestled On A Tranquil Crescent And Backing Onto Parkland On Both Sides (Anchor Park & Holland Landing Provincial Park) W/ Access To Multiple Trails, This Property Offers Unparalleled Privacy And A Nature-Filled Lifestyle Just Minutes From City Conveniences. Enjoy Thousands In Upgrades, Including Heated Bathroom Floors, An Insulated Lower Level Floor, Sound Insulation Between Levels, And Newer Interior Doors. The Fully Fenced Backyard Is A True Retreat, Featuring Lush Hedges, Mature Trees, A Large Deck, And A Professionally Landscaped Garden With An Inground Sprinkler System Perfect For Entertaining Or Simply Relaxing In Your Own Private Oasis. With A Versatile 3+2 Bedroom Layout, This Home Provides Space For Growing Families, Work-From-Home Options, Or Guest Accommodations. The Tree-Lined Lot Is Truly One-Of-A-Kind Peaceful, Spacious, And Surrounded By Nature. Don't Miss This Rare Opportunity To Own A Home That Blends Modern Upgrades, Expansive Outdoor Space, And A Prime Location In Holland Landing. Roof 10 yrs ( 25 yr warranty), Eaves 8 yrs. (id:60365)
10 William Adams Lane
Richmond Hill, Ontario
Elegant, Sun-Filled Townhome in Prestigious Rouge Woods! This beautifully upgraded,south-facing residence offers 2,377 sq.ft. of refined living space, ideally set back from the main road for peace and privacy. Soaring 9' ceilings on the main and second levels,complemented by a striking 10' tray ceiling in the primary bedroom, enhance the airy, open feel. Enjoy stylish laminate flooring throughout, and a chef-inspired kitchen featuring granite countertops, sleek backsplash, LED pot lights, a generous centre island, and premium stainless steel appliances perfect for both everyday living and sophisticated entertaining. The open-concept living and dining rooms offer an inviting ambiance, while the expansive primary suite boasts a walk-in closet and spa-like ensuite. The professionally finished basement includes a 3-pc bath and private garage access to the main floor ideal for creating a stylish in-law or guest suite with kitchen. Added conveniences include a third-floor laundry and rough-in for a second laundry in the basement. Recently painted in fresh, modern tones. Steps to Richmond Green Sports Centre, top-rated schools, Costco, Home Depot, GO Station, parks, and Hwy 404. A true blend of comfort, style, and versatility in a high-demand community! (id:60365)
160 Sunset Terrace
Vaughan, Ontario
Situated in the highly desirable Vellore Village of Vaughan, this stunning executive end-unit townhome at 160 Sunset Terrace is the epitome of luxury and function. With 3 spacious bedrooms and 3.5 bathrooms, this home is designed for a modern family lifestyle. The main level welcomes you with a bright, open-concept design and a show-stopping, chef-inspired kitchen. This culinary space features top-of-the-line stainless steel appliances, sophisticated quartz countertops, and a breakfast area that's perfect for both casual meals and lavish entertaining. The adjacent family room, with its cozy gas fireplace, provides a warm and inviting atmosphere. Ascend to the second floor, where you'll find the private primary bedroom. This serene retreat boasts a large walk-in closet and a spa-like 5-piece ensuite bathroom, offering a perfect sanctuary at the end of the day. The fully finished walk-out basement is a major highlight, providing incredible flexibility and additional living space. It includes a spacious recreation room, a custom kitchenette, and a laundry room, ideal setup for a potential in-law or guest suite, home gym, or media center. Outdoor living is made easy with direct access to a deck from the breakfast area and a fully fenced backyard from the walk-out basement, providing a private and secure outdoor oasis for relaxation and play. Located moments from top-rated schools, beautiful parks, and a host of amenities including Vaughan Mills and Canada's Wonderland, this home offers unparalleled convenience and access to major highways. This is a rare opportunity to own a truly exceptional property in a prime Vaughan location. Public Open House: Saturday October 11th, 2:00-4:00PM (id:60365)
696 Hastings Avenue
Innisfil, Ontario
For Rent in Alcona. Small and cute 2 bedroom renovated starter on the large lot close to Innisfil Beach Park and beach. Available immediately. Electric baseboard and gas fireplace heat the dwelling. Laundry room with gas hot water tank and washer dryer combo. Town water and sewer. Pot lights throughout, new flooring, no carpets. Bedrooms don't have closets, but there is a closet in the foyer and space for wardrobes in the bedrooms. Shows clean, recently renovated. Perfect for the single person or a couple. Tenant pays water, sewer, gas, hydro and tenant's insurance. (id:60365)
1633 Corsal Court
Innisfil, Ontario
Welcome to 3600 sq ft of luxury, built by Fernbrook, in Innisfil's coveted Alcona community! Just minutes away from the water, this stunning "Ridge" model sits on a massive 50-ft lot and boasts one of the most functional layouts you'll find. Double-door entry invites you into a grand entryway with polished porcelain, leading to beautiful hardwood flooring and smooth ceilings with pot lights throughout the main floor. The gourmet chef's kitchen will inspire your culinary adventures with its white cabinetry, built-in stainless steel appliances, upgraded lighting, and stunning complementing backsplash. This overlooks a bright and spacious breakfast area, perfect for casual dining. Large windows throughout the home flood the space with natural light, highlighting the exquisite finishes. Step out from the main floor onto a walkout deck that leads to a huge backyard, offering ample space for outdoor entertaining and relaxation. An oak staircase leads to the upper level, completing this exceptional home. This is an unparalleled opportunity to own a luxurious home in a prime Innisfil location. (id:60365)
1120 Leslie Drive
Innisfil, Ontario
Beautiful brand new finished basement available for rent, featuring 2 bedrooms, 1 bathroom, as separate entrance, and in-suite laundry. Located in a quiet and peaceful neighborhood, this home is very close to schools, the library, groceries, and a beautiful beach. Tenant will be responsible for 30% of utilities. (id:60365)
76 Queen Street N
New Tecumseth, Ontario
Step into timeless charm with this renovated century home in the heart of Tottenham. Set on a large in-town lot with two road frontages, this all-brick residence blends character with modern updates throughout. Inside, you'll find three spacious bedrooms, a bright and updated kitchen, new flooring, and refreshed bathrooms. An enclosed foyer welcomes you, while the convenience of main floor laundry adds function to everyday living. The property offers ample parking. With its expansive lot, central location, and thoughtful renovations, this home is the perfect combination of history, space, and modern comfort. (id:60365)
27 Roy Road
New Tecumseth, Ontario
This exquisite detached home boasts an impressive 3,000 square feet of living space, featuring four bedrooms and five bathrooms. The property also includes a one bedroom basement apartment with an additional 4 pce bath, separate entrance and separate electrical panel. Finished basement adds an additional 1,500 square feet, which can be utilized as an in-law suite or rental unit and a breathtaking Inground Pool with surrounding deck! Welcome home to 27 Roy Road in the friendly community of Tottenham. Situated on a massive corner lot,the homes open-concept layout incorporates hardwood floors, granite countertops, a central island, stainless steel appliances, a built-in pantry, coffered ceilings, cathedral ceilings, vaulted ceilings, crown molding, pot lights, a fireplace, built-ins, a formal dining area, and an office with a private entrance off the wrap-around front porch and French doors leading to the foyer.The Upper Level primary bedroom is generously appointed with a five-piece ensuite bathroom, a his and her closet, and a sitting area. Upper Level additional 3 bedrooms are equipped with its own bathroom.The property offers ample parking for six vehicles and is conveniently located near parks, schools, a recreation centre, restaurants, and Tottenhams Conservation Area, which provides opportunities for fishing and hiking. Additionally, it is conveniently situated minutes from Highway 400 and within an hours drive of Toronto. This place has everything you could ever want! (id:60365)
16 Norm Goodspeed Drive
Uxbridge, Ontario
Freehold bungalow townhome with double car garage backing onto trees with ample privacy! Almost 2,000 Sq.Ft. of total living space with the finished basement. Walking distance to downtown Uxbridge and beautiful trails. Bright open concept main floor living with a walk out to the back deck and peaceful oasis surrounded by greenery and nature. Large primary bedroom with hardwood flooring, walk-in closet, 3-piece ensuite bath and serene view of the backyard. Second bedroom on the main floor with large windows and closet could also be used as a great work from home/office space, and convenient additional main floor 4-piece bath. Large finished basement provides endless possibility, with its own 3-piece bathroom, plenty of additional living space, a den which could be used as a great spare/guest room (window, no closet), and great storage space. Ideal location close to all amenities, low maintenance living and the backyard privacy you've been searching for! 2025 Updates: Furnace, Fresh Paint through most of Main Floor, Several New Light Fixtures on Main Floor. (id:60365)

