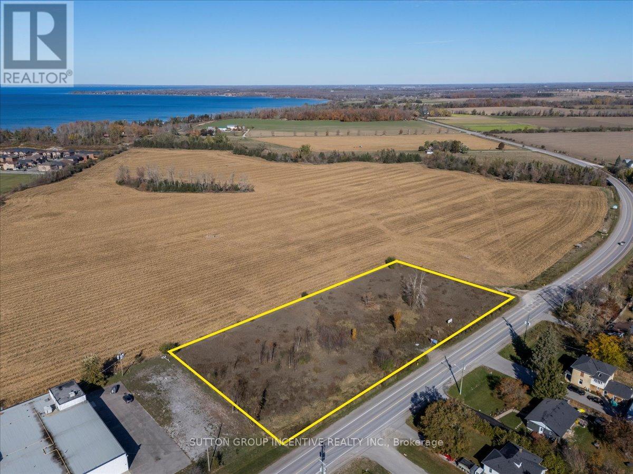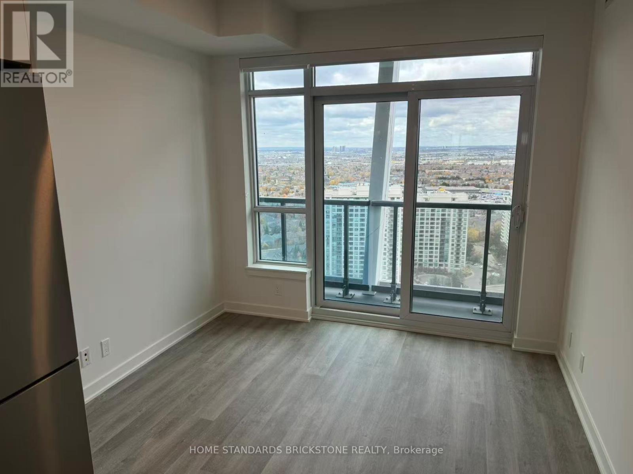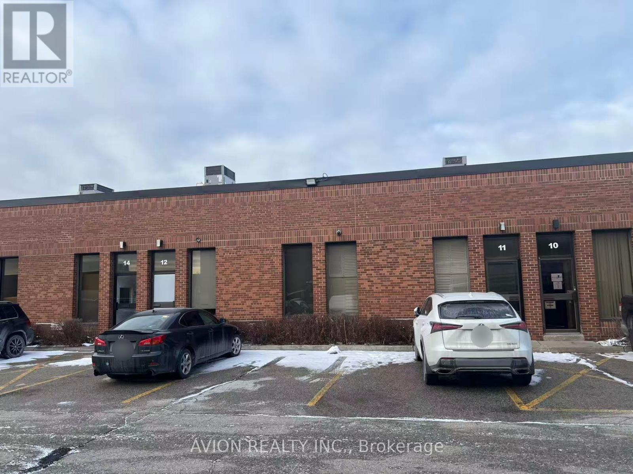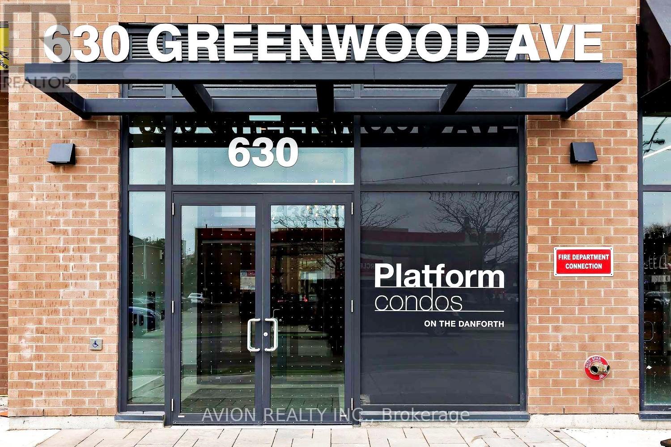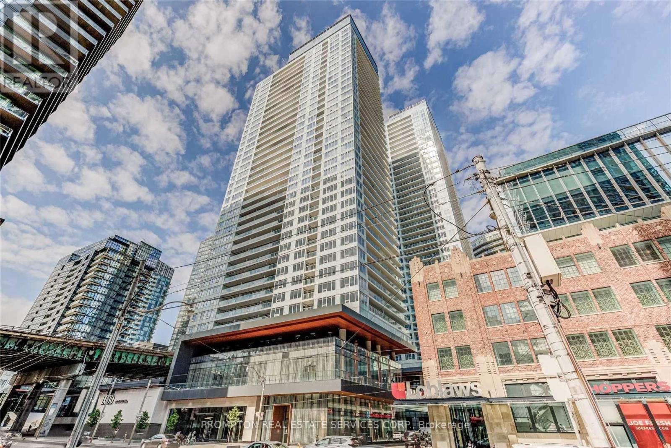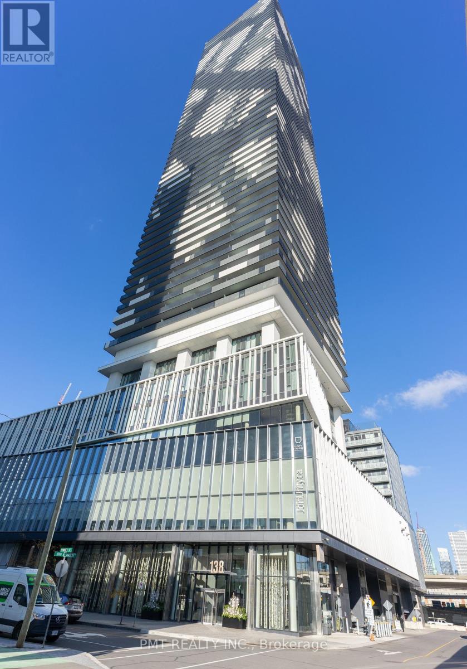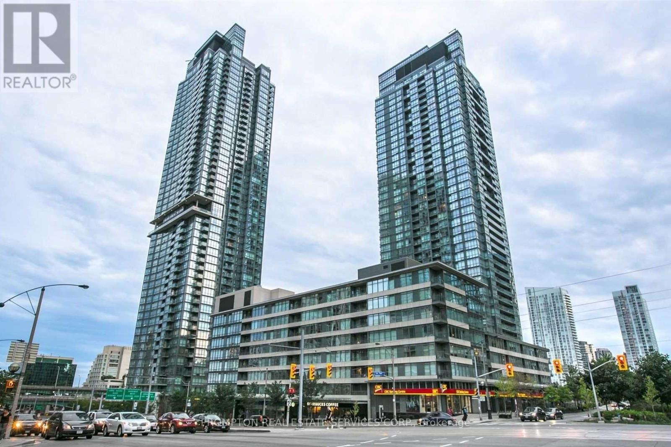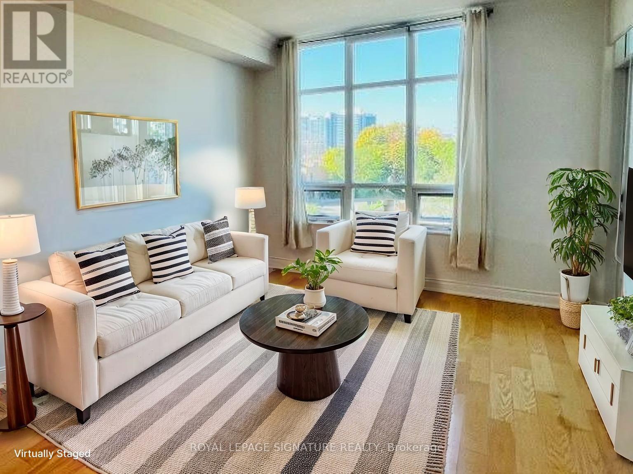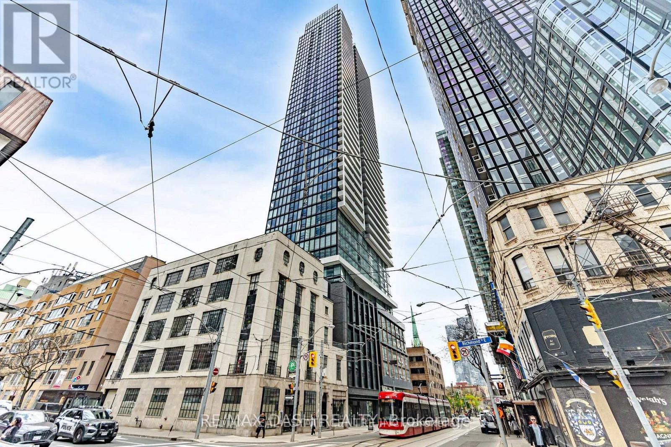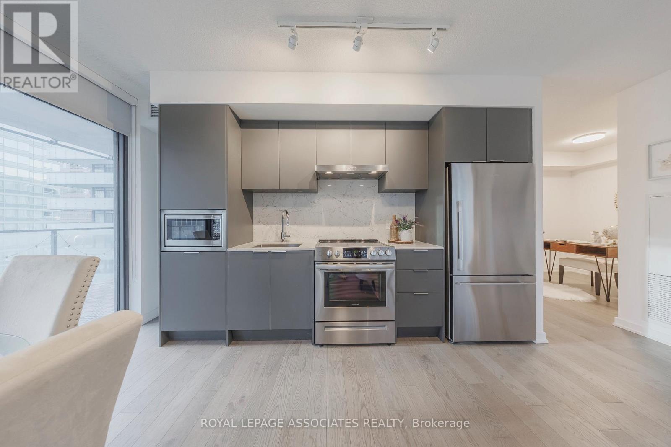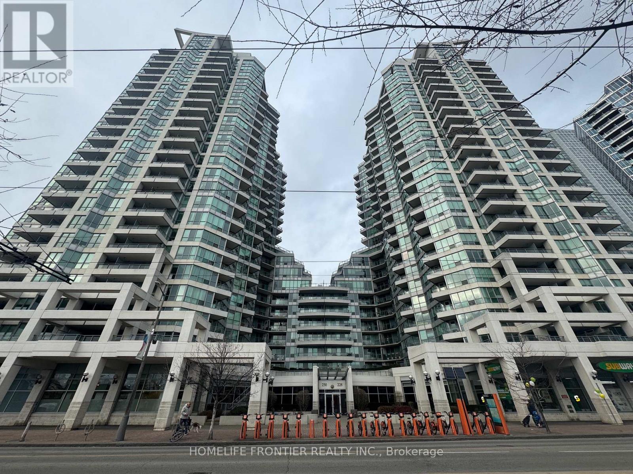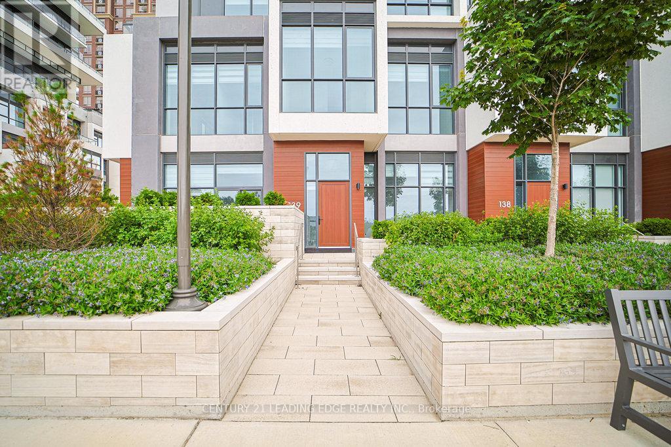0 Mara Road
Brock, Ontario
A rare 2.05 acre infill parcel in Beaverton (Township of Brock, Durham Region) positioned for multi-residential development or a strategic land-bank hold. Beaverton is the Region's northern lakeside community on Lake Simcoe with a traditional downtown, an approved waterfront plan focused on activation and connectivity, and a clear policy framework guiding compact growth in its urban area. Developers and land bankers gain scale, frontage, and flexibility on a site that fits the township's small-scale, low-rise character while meeting regional housing targets. This is an excellent opportunity to own & develop in the heart of Beaverton minutes from the shores of beautiful Lake Simcoe, surrounded by new development and residential. Land is zoned "D" for Residential "Development", which currently allows for Single Family Residential, but within the Official Plan, could mean a future possible rezoning opportunity to allow for 28 freehold town homes or 80 unit mid-rise condo (or rental) development (based on allowable density). Property boasts 445' feet of frontage on Mara Road and located close to everything the quaint town of Beaverton has to offer, including grocery, dining, waterfront, arena and town harbour. Beer Store and Home Building Centre just meters from the property line. Land is flat and relatively clear making a quick start project. Easy commuting, located just a short drive from Highway 12, a direct route to the GTA. Please see concept drawings and further information related to this opportunity within brochure link. (Municipal address may change upon site plan approval). Listed at $1.75M, the property is immediately available and priced to move. (id:60365)
2707 - 50 Upper Mall Way
Vaughan, Ontario
Very Beautiful Condo Located In Vaughan! Brand New PROMENADE PARK TOWERS with Direct Access to Promenade Shopping Centre and all amenities nearby. 9-Foot Ceilings, & Laminate Flooring, Quartz Countertops, Stainless Steel Appliances. Steps to Walmart, TNT Supermarket, LCBO, Banks, VIVA Terminal Bus Station. All Amenities, 24 Hr Concierge & Security, Half Acre Outdoor Green Roof Terrace, Zen-inspired Exercise Room & Yoga Studio, Party Room. (id:60365)
11-12,14 - 120 Finchdene Square
Toronto, Ontario
Exceptional Industrial Sublease Opportunity For Units 11, 12 & 14, Offering A Combined 4,665 Sq Ft Of Functional Warehouse And Newly Renovated Office Space, Available Until Late 2027 With The Option To Sign A New Lease Directly With The Landlord. The Space Features Three Truck-Level Loading Docks With 56-Ft Trailer Access, 14' Clear Height, And A Modern Office Area Complete With Updated Flooring, Washroom, And Kitchenette. Located In The Highly Sought-After Finchdene Square Industrial Node Near Markham Rd & Finch, This Property Provides Excellent Access To Hwy 401/407/404 And Accommodates A Wide Variety Of Industrial, Storage, Distribution, And Light Manufacturing Uses. Perfect For Businesses Seeking Efficient Shipping, Clean Workspace, And Unbeatable Convenience. (id:60365)
504 - 630 Greenwood Avenue
Toronto, Ontario
Discover Urban Sophistication at Platforms Condo in Toronto's Bustling Danforth. This 2-Bed, 2-Bath Unit, Merges Modernity and Comfort Seamlessly. Bask in Ample Natural Light and Spectacular Southern Views of the Downtown Skyline, the Dynamic Local Scene, and Even the Lake on Bright Days. With 9-Foot Ceilings, Upgraded Smart Switches, and a Smart Thermostat, This Home Embraces Contemporary Living. The Building Boasts a Cutting-Edge Gym, Enticing Party and Games Rooms, and a Mesmerizing Rooftop Garden. Explore a Diverse Range of International Restaurants, Cafes, Bars, and Shopping Options at Your Doorsteps. Just a Quick Two-Minute Stroll to Greenwood Station, a Leisurely 10-Minute Walk to Greektown, and a Swift 15-Minute Commute to Downtown, This Condo Offers an Unrivaled Urban Retreat, Harmonizing Vibrancy and Serenity. (id:60365)
1011 - 19 Bathurst Street
Toronto, Ontario
Beautiful and spacious luxury 3-bedroom condo on a high floor, offering 840 sq.ft. of living space plus a large 180 sq.ft. balcony. Features a modern kitchen with Bosch appliances, and a primary bedroom with bathroom access and a walk-in closet. Conveniently located near the Loblaws flagship store, banks, restaurants, the waterfront, and the Financial District. Residents enjoy top-tier amenities, including a Sky Garden, Skyview lounge and outdoor area, pet play and spa facilities, fitness centre, aquatic centre, kids' room and playground, as well as entertainment rooms with karaoke, music, and theatre options. (id:60365)
4508 - 138 Downes Street
Toronto, Ontario
Welcome to urban luxury at Sugar Wharf Condos, perfectly located in Toronto's vibrant downtown core! Situated on a high floor, Unit 4508 offers breathtaking south-facing views that sweep across Lake Ontario. This 1-bedroom + den unit spans 678 square feet, including a large, private balcony perfect for relaxation and entertainment. With a well-planned 564 sq. ft. interior, this unit includes an open-concept living and dining area, ideal for entertaining. The spacious den (8'0" x 7'5") is perfect for a home office or guest space. The kitchen features contemporary finishes, complete with a quartz countertop, modern cabinetry, and stainless steel appliances, including a built-in oven and microwave, making cooking a delight. Enjoy morning coffee or evening wine with unobstructed views of the water, as the generous balcony offers a private outdoor escape from the bustling city below. The south-facing exposure bathes the living room in natural light, creating a warm, inviting ambiance throughout the day. The well-sized bedroom (9'0" x 10'0") features large windows and a built-in closet, providing ample storage. The modern 4-piece bathroom offers sleek fixtures and finishes for a spa-like experience. Equipped with a stacked washer and dryer for added convenience. Sugar Wharf Condos offer world-class amenities, including a state-of-the-art fitness center, resident lounges, co-working spaces, an outdoor terrace, and 24-hour concierge service, ensuring you enjoy a premium lifestyle. Located just steps from the Financial District, Union Station, and the city's best dining, entertainment, and shopping options, this unit at Sugar Wharf is perfect for professionals and urban enthusiasts alike. This unit combines luxury, comfort, and convenience in a premier location. Don't miss this opportunity! (id:60365)
805 - 15 Brunel Court
Toronto, Ontario
Bright and welcoming one-bedroom plus den featuring a courtyard garden view. Approximately 648 sq ft with a highly functional layout. Offers excellent recreational amenities and 24-hour concierge service. Conveniently located just steps from the supermarket, CN Tower, Rogers Centre, the Financial District, and the waterfront. one parking space and one locker are included. (id:60365)
509 - 10 Bloorview Place
Toronto, Ontario
Gorgeous Suite In Luxury Executive Building Just Steps To The Subway, Go Train & North York General Hospital * Preferred Bright West Exposure * 9 Foot Ceilings * Mins To 401/DVP/404 * Super Amenities: 24 Hr Concierge, Indoor Pool, Gym, Ping Pong, Pool Table, Media Room, Virtual Golf, Library, Party Room, Bike Storage, Exercise Rm, Guest Suite, Sauna, Security Guard and In-Unit System * Ravine Right Next Door With Miles Of Paved Trails * Parking & Locker * Walk To Fairview Mall, Starbucks, Restaurants * CN Tower & Sunset Views! * Luxury Building-24 Hr Concierge * Great Balcony * Shows Very Well - Immaculate! * Quiet Location Just Off Sheppard (id:60365)
4307 - 89 Church Street
Toronto, Ontario
Welcome To The Saint, Gorgeous 3 Bedroom, 2 Full Bath Corner Suite Offering Panoramic Views Of The Toronto City Skyline And Lake. Functional Floor Plan Features Throughout, Modern High-End Finishes And Floor To Ceiling Windows Offering An Abundance Of Natural Light. Open Concept Living And Dining Room, Kitchen with Island, Built-In Appliances, Quartz Counters And Stylish Backsplash. Primary Bedroom Closet With Built-In Shelving And 3-Pc Ensuite Bath. Over 17,000 Sq Ft Of Thoughtfully Designed Amenity Space Focused On Health And Wellness, The Saint Offers Its Residents Exclusive Access To A Rain Chromotherapy Room, Spin/Yoga Studio, Salt Meditation Room, Spa Room, State-Of-The-Art Fitness Centre, Co-Working Lounge, Party Room And More. Located In The Heart Of Downtown Toronto, This Iconic Tower Offers Unmatched Convenience Surrounded By Amenities, Dining, Shopping, Public Transit, Hospitals, And Everything You Need Right At Your Doorstep. High Speed Internet Included. EV parking additional $300/mo (id:60365)
1205 - 25 Richmond Street E
Toronto, Ontario
This vibrant condo offers 894 sq ft of living space and a 506 sq ft Wrap Around Oversized Balcony. Enjoy 2 bedrooms, 2 full bathrooms, a den, plus parking and a locker. Upgrades include Engineered Wood Flooring, premium kitchen finishes, Quartz countertops and ethernet wiring. Stay secure with state-of-the-art key fobs. Steps from Subway, Path, Eaton Centre, Uoft, and the Financial + Entertainment District. Amenities galore: rooftop pool, BBQ area, yoga, steam room, and more! Welcome to modern luxury living! (id:60365)
2609 - 230 Queens Quay W
Toronto, Ontario
Located in the heart of Toronto's vibrant core, this exquisite 2-bedroom 2-bath unit provides an ideal blend of convenience and functionality. Its open concept layout bathes the space in natural light. Enjoy the stunning views of the city and the lake from the huge terrace and the balcony. Its unbeatable location offers unparalleled convenience of daily living - steps away from Rogers Centre, Scotiabank Arena, financial and entertainment districts, and with easy access to Union Station and the Gardiner Expressway. Amenities include indoor swimming pool, exercise room, guest suites, 24/7 concierge etc. This unit comes with one underground parking spot. All utilities included! (id:60365)
139 - 20 Inn On The Pk Drive
Toronto, Ontario
Discover Luxury Living at Auberge II On The Park. Suite 139 is a Spectacular, Exclusive, Ultra Modern Two Level Corner Ground Floor Condo TH with approximately 2200 Sq FT of sophisticated living space. This gorgeous home features four spacious bedrooms and three and half bathrooms, a large open concept kitchen equipped with premium Built-in Miele Appliances, Granite Counters with Centre Island, Pantry, Pot lighting and combined with breakfast area and living room. A separate Family room with Floor to Ceiling Windows overlooks the private ground floor wrap-around patio. This private patio can be also accessed from the kitchen. Sleek Plank Flooring throughout the entire Condo. The second level features four spacious bedrooms and three full baths with high end finishes including walk-in showers and Jacuzzi tub. Fantastic location - steps to the Eglinton LRT and Sunnybrook Park and mins from Edwards Gardens for scenic trails and landscapes. Enjoy the best shopping and dining at The Shops at Don Mills. The resort inspired amenities at the Auberge II On the Park are simply next level- 24 hour Concierge, Exercise room / Gym, Entertainment / Meeting Room, Whirlpool / Pool, Outdoor BBQ, Guest suites, and much more. Lease includes one parking space and one locker. Tenant pays all Utilities. This impressive home offers unparalleled lifestyle of convenience, luxury and prestige. (id:60365)

