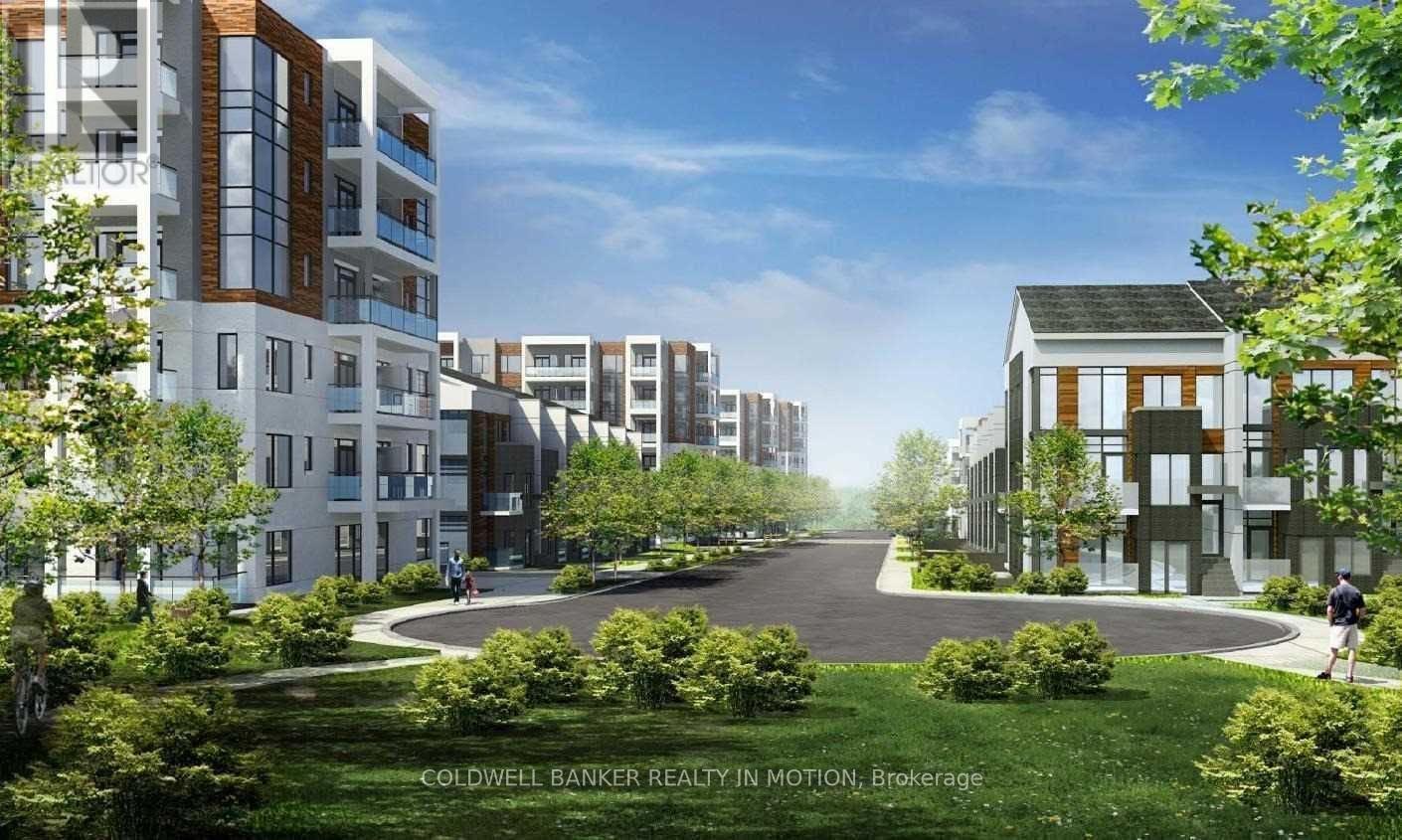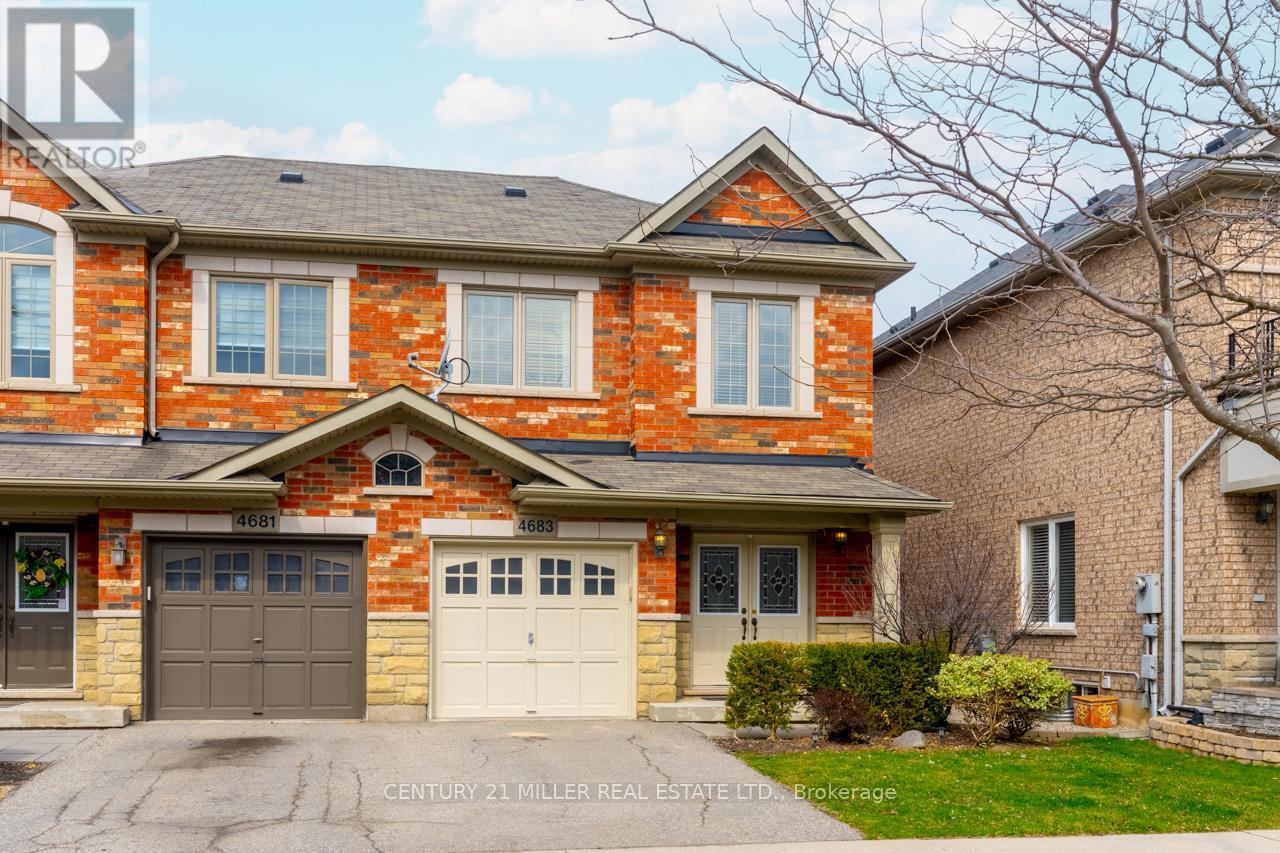103 Native Landing
Brampton, Ontario
Park-Facing Semi-Detached, 1870 Sq Ft, 3 Bed, 3 Bath. Well maintained home featuring double door entry, interlocking walkway, and a backyard patio. The spacious main floor offers a combined living and dining area, a separate family room, and a bright breakfast nook overlooking the backyard. Enjoy hardwood flooring throughout. The primary bedroom includes a 4-piece ensuite and walk-in closet. The additional two bedrooms share a Jack-and-Jill bathroom. Convenient second-floor laundry adds to the functionality. Located just minutes from Hwy 410, and within walking distance to grocery stores, schools, and all essential amenities. (id:60365)
1006 - 4015 The Exchange
Mississauga, Ontario
Welcome to Exchange District Condos 1 a luxurious and modern residence perfectly situated in the heart of downtown Mississauga! This stylish 2-bedroom, 1-bathroom unit includes parking for your convenience. Enjoy unbeatable proximity to Square One Shopping Centre, Celebration Square, top-tier restaurants, and a wide array of retail options. Commuting is a breeze with easy access to the City Centre Transit Terminal, MiWay, and GO Transit. Sheridan Colleges Hazel McCallion Campus is just a short walk away, and the University of Toronto Mississauga is easily accessible by bus. High-speed internet included! (id:60365)
811 - 4015 The Exchange
Mississauga, Ontario
Welcome to Exchange District Condos 1 a luxurious and modern residence perfectly situated in the heart of downtown Mississauga! This stylish 2-bedroom, 1-bathroom unit includes parking for your convenience. Enjoy unbeatable proximity to Square One Shopping Centre, Celebration Square, top-tier restaurants, and a wide array of retail options. Commuting is a breeze with easy access to the City Centre Transit Terminal, MiWay, and GO Transit. Sheridan Colleges Hazel McCallion Campus is just a short walk away, and the University of Toronto Mississauga is easily accessible by bus. High-speed internet included! (id:60365)
6 Dewridge Court E
Brampton, Ontario
Welcome to 6 Dewridge Court, a beautifully maintained Semi Detached home with double door entrance in a quiet and safe court for your childrens. Offering 1,413 sq. ft. of bright, contemporary living in Bramptons sought-after Sandringham-Wellington community. This home blends modern elegance with everyday functionality in one of Bramptons most family-friendly neighbourhoods. Simply on a short distance from all of your basic amenities such as schools, park, public transit,? the hospital, GO Station, and above all any kind of shopping for your basic necessities. Inside, youll find a sun-filled, quiet open-concept layout enhanced by a double door entrance to a wide foyer area, with walk-in closet, powder room and direct access from the garage to inside. Hardwood flooring throughout the main level with the combination tile floor in the foyer, kitchen and breakfast area. The inviting family room areas flow into the breakfast/dining area combined with a kitchen featuring large window granite countertops, custom kitchen cabinets with lots of storage area, stainless steel appliances, under-mount double sink with pull out faucet, custom backsplash and potlights lighting. From the breakfast area, step out to your private backyard deck perfect for entertaining or relaxing. Walking to Up on hardwood staircase with runners, the spacious layout continues with three generous bedrooms, including a luxurious primary retreat with walk-in closets and a space for your own private office, two large windows, four-piece ensuite bath with window, custom cabinetry over the quartz countertop with pot lights, crown moulding, wainscoting. Large windows in each bedroom bring in an abundance of natural light. The finished basement with the separate side entrance is definitely a rental potential to generate extra income. Include all window coverings, lighting fixtures. This turnkey home is a rare blend of style, comfort, & great location - just dont miss the opportunity to make it yours. (id:60365)
911 - 4015 The Exchange
Mississauga, Ontario
Welcome to Exchange District Condos 1 a luxurious and modern residence perfectly situated in the heart of downtown Mississauga! This stylish 2-bedroom, 1-bathroom unit includes parking for your convenience. Enjoy unbeatable proximity to Square One Shopping Centre, Celebration Square, top-tier restaurants, and a wide array of retail options. Commuting is a breeze with easy access to the City Centre Transit Terminal, MiWay, and GO Transit. Sheridan Colleges Hazel McCallion Campus is just a short walk away, and the University of Toronto Mississauga is easily accessible by bus. High-speed internet included! (id:60365)
Main - 1464 Dufferin Street
Toronto, Ontario
Renovated Prestine Main Floor 1 Bedroom, Never lived In, with side access from Private Yard & Wood Deck entrance. Hardwood Throughout, New Kitchen with Quartz Countertops, New Appliances, New Bathroom, Beautiful Private Sideyard & Deck area for extra Outdoor Lounging! Pictures are worth a Thousand Words! Very close to coffee shops, bakeries, breweries and many other shops and restaurants! Public transportation is right there! Subways, TTC Transit, Schools, Community centres & places of worship nearby! Shared coin laundry onsite. Come and view!! .. Book an appointment today! (id:60365)
203 - 90 Canon Jackson Drive
Toronto, Ontario
Welcome to this spacious and beautifully appointed 2-bedroom, 2-bathroom townhome offering 1.182 sq ft of modern living space in the heart of Toronto! Enjoy unobstructed views of the family-friendly park and splash pad right from your private living room balcony - the perfect spot torelax while keeping an eye on the kids. This move-in-ready home features an open-concept layout with large windows that fill the space with natural light, a contemporary kitchen, generous bedrooms, and quality finishes throughout. Located in a well-maintained complex with fantastic amenities including a fitness centre, BBQ area, and party room-ideal for entertaining and everyday enjoyment. Commuters will love being just a6-minute walk to the new Keele/Eglinton LRT station, with easy access to Hwy 400/401, Yorkdale Mall, and downtown Toronto. Surrounded by schools, libraries, shopping, walking and cycling trails - this location truly offers the best of city living with a community feel. Live comfortable, live connected - a must-see home in a rapidly growing neighborhood! (id:60365)
730 - 1 Old Mill Drive
Toronto, Ontario
Welcome to One Old Mill built by Tridel in Bloor West Village and next to the Jane subway station! This 2-bedroom 2-bathroom suite features a split-bedroom layout with 9' ceiling, distinct living and dining overlooked by a corner-positioned kitchen with island breakfast bar, and walk out to private balcony. Floor plan attached to listing. One parking space included. Features and finishes include engineered wood flooring in kitchen/living/dining areas, carpet in bedrooms, porcelain tiles in bathrooms, all Whirlpool stainless steel kitchen appliances, Whirlpool laundry machines stacked in closet by the entrance, stone kitchen countertop, acrylic bathroom countertops, glass tile kitchen backsplash, custom Murphy bed in second bedroom, California closet by the entrance and in both bedrooms. Refer to listing images to see all the splendid luxurious amenities available which include a stunning rooftop terrace providing a 360 degree view of the region, opulent dining room with lounge, theatre, fully-equipped fitness facility, dog washing station, indoor pool, indoor hot tub, and more! (id:60365)
4683 Kurtz Road
Burlington, Ontario
Welcome to 4683 Kurtz Road in Burlingtons sought-after Alton Village. This semi-detached home features 3 bedrooms and 3 bathrooms, with Hardwood flooring extending throughout both the living areas and is accentuated by a hardwood staircase with wrought-iron spindles. An inviting entryway with double doors leads you to the sunken foyer, which opens to a bright and spacious main floor that includes a large living/dining area and an eat-in kitchen equipped with tall cabinets, stainless steel appliances, a tiled backsplash, and a breakfast bar. Upstairs, you'll discover three generous bedrooms, including a primary suite with a walk-in closet and a 4-piece ensuite. The backyard, with artificial turf and stone features, creates a low-maintenance outdoor retreat. Additional highlights include a finished laundry room, an Ecobee smart thermostat, an Easy-Flo central vacuum, and parking for two vehicles. The home is conveniently located near top-rated schools, parks, shopping, and major highways. (id:60365)
10 - 2622 Keele Street
Toronto, Ontario
**Offering One Month Free Rent (Minimum 1-Year Term)** Bright and Spacious 1-bed, 1-bath apartment in a well-managed multiplex. The Third floor unit of a three-floor building has open concept living/dining area and a modern kitchen with s/s appliances, a breakfast bar and plenty of storage. Two large windows allow for plenty of natural light. There is an extra closet outside of the newly renovated 4-pc bathroom. The large bedroom also boasts a large window. Close to Transit, Shopping and easy access to 401. Sparkle Solutions Laundry service with reloadable card, conveniently located in building. Pet Friendly. Parking available in garage or outside for a fee. (id:60365)
25 Brunton Crescent
Barrie, Ontario
Welcome to this magnificent Geranium Built home in sought after south Barrie. Boasting over 3250 sq ft above grade, plus a partially finished walk out basement to a gorgeous ravine lot backing on to Lover's Creek. 2 primary bedrooms, with ensuites & walk in closets plus 2 additional spacious bedrooms. The main floor is grandeur with a den, large dining room for plenty of family gatherings, eat in kitchen with a double sided fireplace into the family area. The grand central staircase is impressive and leads you to both the upper and lower levels. The transcendent lower level is the ultimate entertaining space with a large wet bar, 2 pc bath, area for a card table or billiard table, plus, a sitting area to watch family movies; it could also be transformed into a separate living quarter with more unfinished area to add from. Brunton Park is steps away, Minet's Point, The Gables & Barrie's Centennial Beach are within walking distance. This home is close to shopping, Barrie Go Station, schools, parks, trails. This 4 bedroom, 3 + 2 bath home is the perfect home and location to raise a family. Floor plans available. (id:60365)
20 Hillview Crescent
Springwater, Ontario
ELEGANT ESTATE ON 1.31 ACRES WITH PREMIUM FINISHES, EXCEPTIONAL OUTDOOR SPACE & MULTI-GEN POTENTIAL! Tucked away on a private estate lot just minutes to Barrie and Hwy 400, this jaw-dropping executive residence offers nearly 3,100 finished sq ft of completely reimagined designer living with showhome-worthy finishes and an exceptional lifestyle. A striking double-tower facade makes a bold first impression before stepping into sun-drenched interiors styled with oversized black-framed windows, pot lights, easy-care flooring and a neutral colour palette. The dream quartz kitchen is as functional as it is beautiful, featuring a waterfall island, stainless steel appliances including a gas stove, pot filler, modern hardware, open shelving and sleek pendant lighting, flowing into a sophisticated dining room with a walkout alongside a stunning living room with a linear fireplace, built-ins and a walkout. Six bedrooms and five bathrooms cater to large or multi-generational family living, highlighted by a magazine-worthy primary retreat with a five-piece ensuite with vessel sinks, walk-in closet, wood stove and private walkout. The finished lower level showcases an expansive recreation area ready for a pool table, a wood-burning fireplace for cozy ambience and a showstopping custom wine room that will thrill collectors and entertainers. Everyday living is elevated with a mudroom showcasing cabinetry and bench seating, a main floor laundry room and a dedicated pet wash station. Outside, enjoy resort-style entertaining with a massive deck, covered porch, hot tub, above-ground pool and sprawling lawn surrounded by mature trees for ultimate privacy. Whether it is sipping vintages in your incredible wine room or unwinding in the hot tub after a summer swim, this #HomeToStay captures the true joy of living well. (id:60365)













