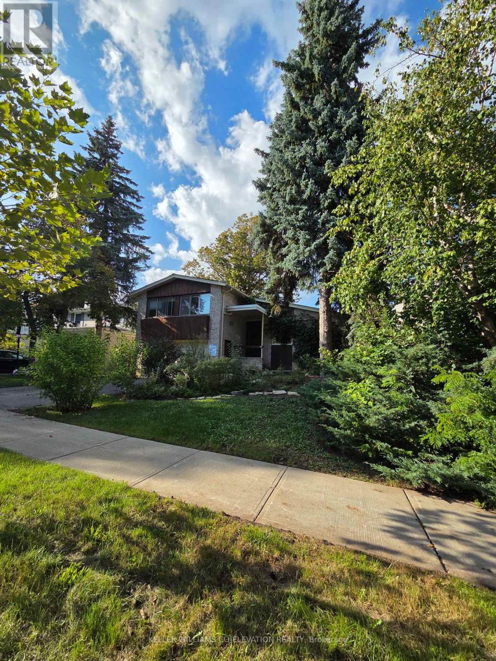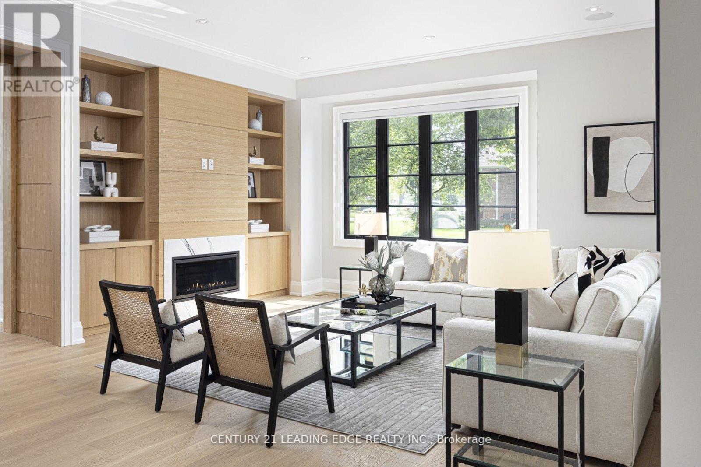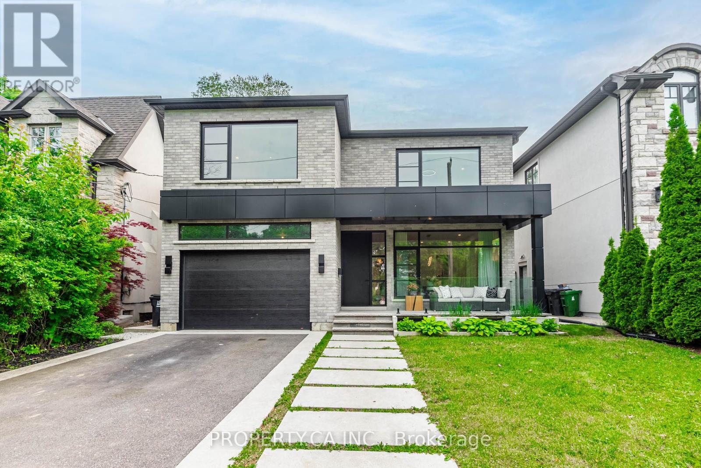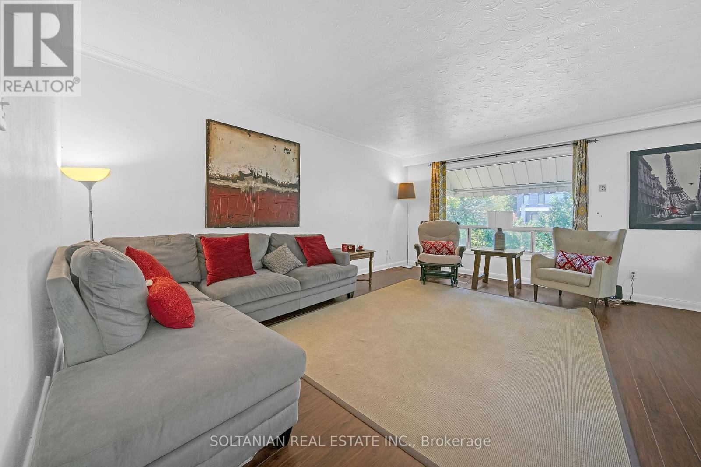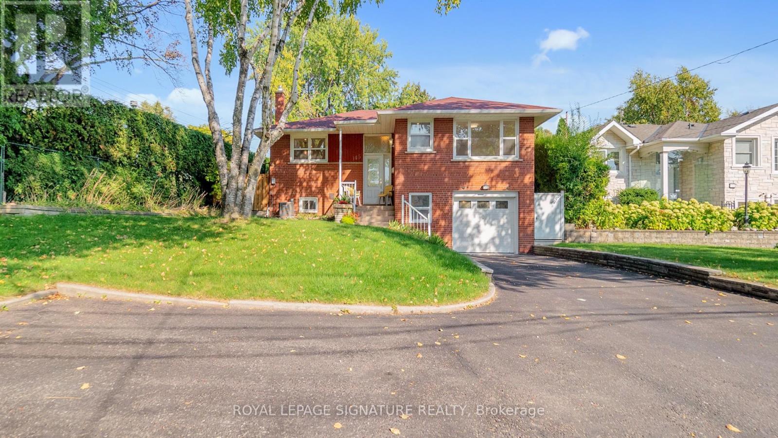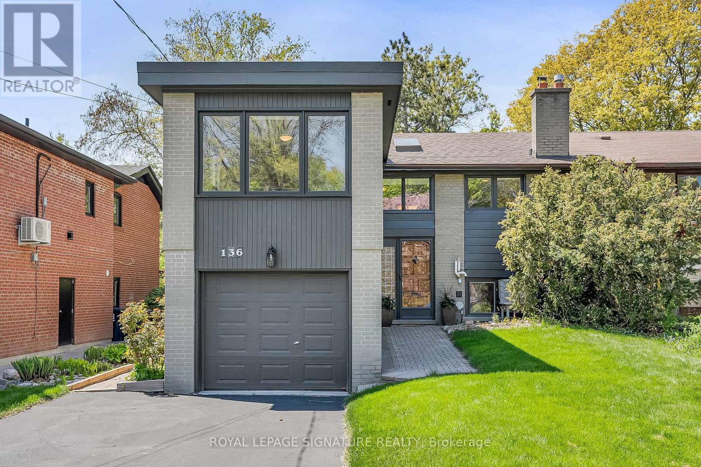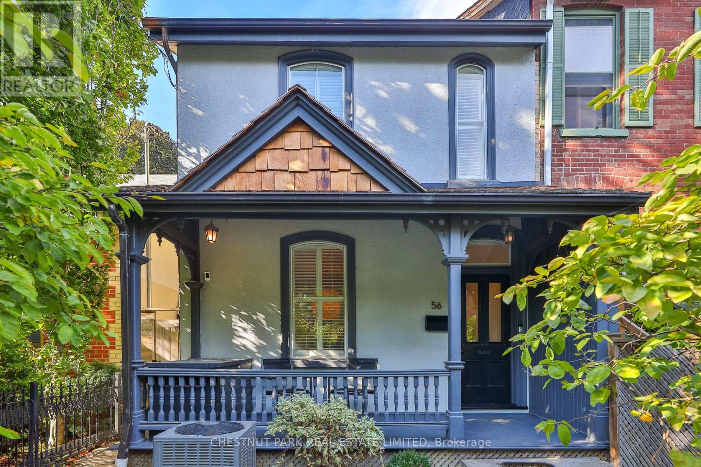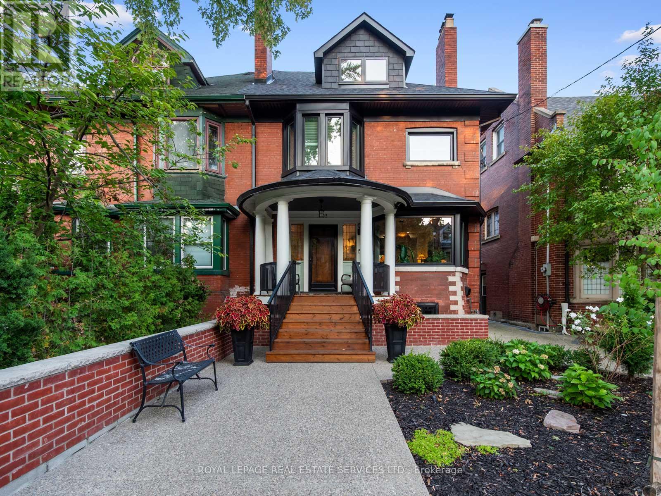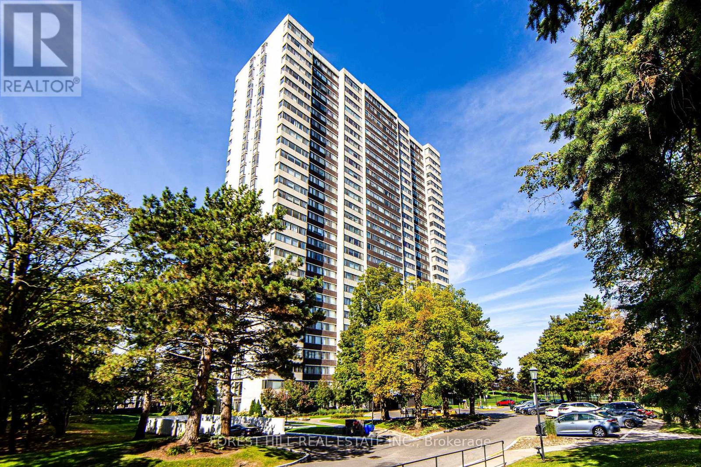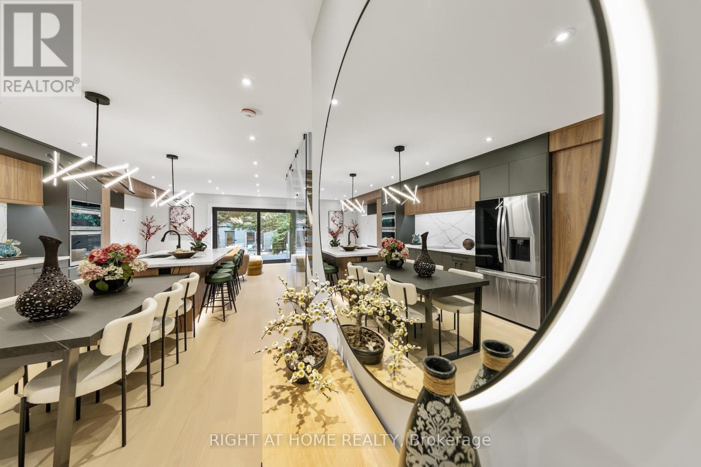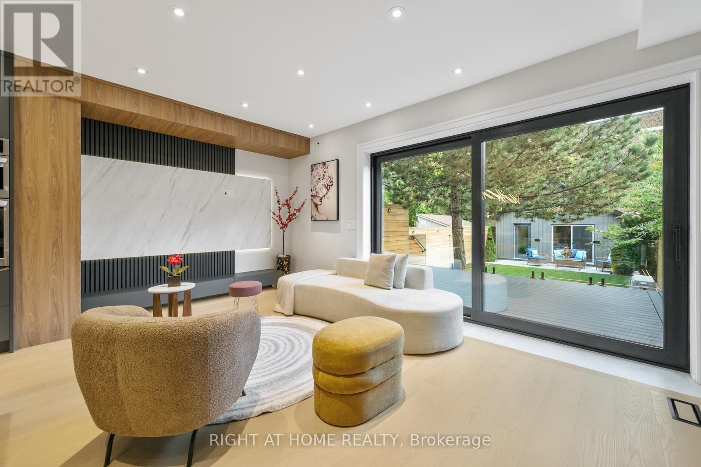36 Danville Drive
Toronto, Ontario
A rare opportunity in prestigious St. Andrew's Neighborhood . This exceptional property offers the perfect setting to renovate or build your dream home in one of Toronto's most desirable neighborhoods. The home features open-concept living areas with dramatic cedar paneling on the main floor, creating a warm, inviting atmosphere. Expansive picture windows provide beautiful views of the gardens and fill the interior with natural light, a true reflection of thoughtful design. Multiple fireplaces enhance the character and comfort of the space, while the layout offers exceptional flow for both everyday living and effortless entertaining. Recent updates include spacious decks added in 2017, a roof replaced in 2013, and some newer windows. The kitchen is equipped with a stainless steel Samsung stove and refrigerator, both installed in 2017. Additional features include a two-car garage, gas boiler and electric heating (GB+E), and all existing light fixtures. An outstanding opportunity to create something truly special in one of Toronto's most established and elegant communities. (id:60365)
48 Tangmere Road
Toronto, Ontario
A stunning, exquisite custom home in the coveted Banbury-Don Mills neighborhood at an incredible value! This newly built residence features meticulous craftsmanship and attention to detail throughout. A timeless interior palette of warm wood tones and modern elegance create the perfect atmosphere for entertaining and everyday luxurious living. Abundance of natural light fills the home, highlighting the open concept kitchen and family room, featuring custom cabinetry, top of the line appliances, gas fireplace, and walkout to a spacious mature backyard. The main floor features 10-foot ceilings, detail trim work and paneling, built-in speakers, oak hardwood, and so much more. The second floor boasts four bedrooms with ensuites, a spacious primary suite with spa like bathrooms and a fabulous walk-in closet, as well as a convenient laundry room. Enjoy the basements large rec area, featuring a built-in wet bar and entertainment unit, as well as an extra bedroom and 3-piece bath. Additional upgrades included in this home are automated blinds, heated floors, skylight, and serene landscaping.This masterpiece has the perfect blend of Sophistication and comfort, within minutes to the city's best amenities. Shops At Don Mills, High End Retail, Banking, and Fine Dining. In Toronto's Top-rated sought after Public and Private School District! Easy Access To Major Highways (DVP, 401) and Public Transportation. Lush Parks and Trails, Edward Gardens and the Don Valley Trails, Perfect For Walking, Biking, or Relaxing Outdoors. (id:60365)
8 Manor Haven Road
Toronto, Ontario
Welcome to 8 Manor Haven Road A Custom Home Across from the Park!This beautifully designed 4+1 bedroom, 6-bathroom home offers over 3500 sqft luxurious living in a prime family-friendly location. Built by Embe Constructions and designed by Shaun Lipsey, it features premium finishes and a thoughtful, functional layout throughout. The main floor features 10ft ceilings, pre-engineered hardwood floors, pot lights, and floor-to-ceiling inline windows that flood the home with natural light. Spacious principal rooms include a formal living room and a large separate dining room, ideal for entertaining. The chefs kitchen by California Kitchens is a true showstopper, equipped with top-of-the-line JennAir appliances, including a side-by-side fridge and freezer, two wall ovens, and a massive 10-ft island with ample seating. A dedicated prep space with drink fridge, paired with a huge walk-in pantry offer exceptional storage and prep space. The kitchen is open to the rear of the home, while remaining separate from the dining and living rooms. The family room features a cozy fireplace framed by a stunning floor-to-ceiling granite feature wall, creating a dramatic and welcoming focal point.Upstairs, you'll find four spacious bedrooms and three full bathrooms, including a primary retreat with a walk-in closet by Closets by Design and a spa-like ensuite with heated floors.The finished basement offers 1570 sqft includes a fifth bedroom, full bathroom, and a large open-concept rec space ideal for a home office, gym, or guest suite. A built-in bar adds flexibility for entertaining. Additional highlights include a heated mudroom, built-in Sonos surround sound, gas BBQ hookup, and a large private backyard. Located directly across from a park, this home delivers top-tier quality, comfort, and modern family living (id:60365)
183 Maxome Avenue
Toronto, Ontario
Nestled on one of the most sought-after and quiet streets in the Willowdale area, this property offers an exceptional 65ft x 161.25ft lot wide, deep, and beautifully positioned among luxury homes and backing onto park.The existing home is livable, functional, and full of potential perfect to move in, lease out, or hold as an investment while you finalize your building plans .All permits are in place for a 4,500 sq ft custom residence, saving you months of time and planning. Whether you choose to build your dream home, enjoy it as is, or generate rental income, this property delivers unmatched versatility and value in a highly coveted pocket surrounded by mature trees and upscale estates. Prime street within the exclusive Willowdale enclave. Close to top schools, parks, and vibrant shopping districts. Easy access to major routes while maintaining a peaceful residential charm. Opportunities like this are rare. Build, live, or invest in one of the finest addresses in the area! Bright And Spacious 3-Bedroom Bungalow Sits On A Premium 65 Ft Lot Backing Onto Tranquil Caswell Park. Maintained With Endless Possibilities Live In, Update To Your Taste, Generate Income, Or Build Your Custom Dream Home (building permit was previously approved and issued in 2019 (expired in 2021). Buyer may reapply to construct a custom home of approx. 4,500 sq ft (buyer to verify details with the City).The Main Level Showcases An Open-Concept Living And Dining Area With Expansive Windows Offering Abundant Natural Light, Plus A Family-Sized Kitchen With Cozy Breakfast Nook. The Primary Bedroom Includes A Charming Sunroom With A Walkout To A Private, Tree-Lined Backyard Ideal For Outdoor Enjoyment And Gatherings. The Separate Side Entrance Leads To A Finished Basement Featuring Two Bedrooms & Bathroom. Located In A Desirable, Family-Friendly Community Steps To Parks, Renowned Schools, Transit, Shopping, And Every Amenity. An Excellent Opportunity For Investors, Builders, And End Users Alike! (id:60365)
145 Sloane Avenue
Toronto, Ontario
*THIS HOME IS ON THE LARGEST LOT CURRENTLY AVAILABLE IN VICTORIA VILLAGE* Every neighbourhood has that one house, the house set back further from the rest, the house with larger & more mature trees than the rest, the house with the special driveway, the house with the curb. appeal that stands the test of time, the house you remember every time you drive past... THAT IS THIS HOUSE! Welcome to 145 Sloane Ave. This bright, private, family sized bungalow boasting 5 car parking on a stunning, deep, oversized lot provides a feel of living in a cottage. Almost unheard of in the city and only 15 minutes from downtown Toronto. No matter where you are in the house, each room provides an abundance of natural light due to its large picturesque windows. The main floor features 3 generously sized bedrooms, a huge open concept living & dining room with excellent flow, a recently upgraded kitchen (2022) boasting S/S appliances including Washer & Dryer, Quartz Countertops & Gas Stove with side door entrance providing convenient access to both front and back yards great for family entertainment. Updated luxurious bathrooms featuring custom glass and quartz countertops add to the appeal of this beautifully renovated family home. The inviting finished basement includes a large rec room, secondary laundry, a kitchenette, above grade windows, a large 4th bedroom, renovated bathroom & direct access to the garage providing ample opportunity for future potential in-law suite. The landscaped private backyard provides everything any family could desire... Recent upgrades include new wide planked laminate floors & fresh paint on the main level, newer A/C & furnace (2019). Easy access to multiple highly rated schools (public, catholic & private), Library, the conservation area/trails, parks, 24 hour TTC, the LRT, DVP & 401. Any amenities you can think of are within a short drive. (id:60365)
136 Three Valleys Drive
Toronto, Ontario
Stunning Home Backing onto Donalda Golf Course, A Rare Find in the Heart of the City! Move right in & enjoy this beautifully updated home, perfectly positioned with serene views of the prestigious Donalda Golf Club. Whether you're starting a family, upsizing, downsizing, or searching for the ideal condo alternative, this home offers the perfect blend of nature, comfort, & urban convenience. Featuring gleaming hardwood floors, new broadloom, and a flexible layout 1 bdrm can easily be converted into a family room, home office, or den to suit your lifestyle. Enjoy peaceful views year-round, plus easy access to a nearby conservation area with scenic walking and biking trails. Located in a sought-after neighbourhood close to top-rated schools, tennis courts, and public transit (TTC), with quick access to the DVP and Hwy 401, commuting is a breeze. Don't miss this rare opportunity to own a turnkey home in one of Toronto's most desirable pockets. Immediate occupancy available! (id:60365)
56 Spruce Street
Toronto, Ontario
Behind the doors of this quaint heritage home is a thoughtfully renovated Cabbagetown residence that blends historic charm with modern functionality. It's rare to find a renovated Cabbagetown property with a front hall closet, main floor powder room, breakfast room, family room, parking and generous storage throughout. The main floor offers gracious principal rooms designed for everyday living and entertaining. The living room features a gas fireplace, while the dining room includes a built-in buffet with custom storage and a pullout bar. The open-concept kitchen and family room are filled with natural light from three skylights, a bay window, and a glass walkout to the private deck. The kitchen is equipped with a Miele slide-in range (six burners, griddle, and double oven/microwave), a waterfall quartzite centre island, walk-in pantry, built-in banquette with storage, heated floors, and a dedicated organization 'drop zone' for busy family life. Upstairs, the second level includes three spacious bedrooms and two bathrooms, including a king-sized primary suite with built-ins, three double closets, and a large ensuite with a steam shower. The third floor offers a bright, king-sized bedroom retreat.The finished lower level features a gym, a bathroom with walk-in shower and built-in bench, a laundry room with sink and custom storage, and a media room with built-in projector, motorized screen, and exhaust fan. Additional highlights include wall-to-wall basement storage with retractable valet rods, Insteon smart lighting, a new cedar shake roof (2024), and a parking space with storage shed. A veritable Cabbagetown unicorn! (id:60365)
303 Rusholme Road
Toronto, Ontario
Step inside and discover Edwardian charm seamlessly blended with modern sophistication a timeless home designed for everyday living and elegant entertaining. Original trims, brass hardware, and renewed period light fixtures highlight the homes craftsmanship, while thoughtful updates bring it beautifully into the present. With four spacious bedrooms plus flexibility for a fifth the home offers space to grow, host overnight guests, or adapt to your lifestyle needs. Four beautifully updated bathrooms balance convenience with luxury, ensuring comfort for the whole family. A bright second-level family room provides a welcoming spot for movie nights, kids play, or quiet reading by the windows. At the heart of the home, a custom kitchen showcases a large island with seating, marrying function and style for both casual meals and dinner parties. Convenience is elevated with laundry on both the second and lower levels. The front portion of the lower level doubles as a nanny suite, adding lifestyle versatility. Outdoors, enjoy your own private retreat perfect for morning coffee, evening wine, or weekend BBQs. And, a serene upper-level escape offers treetop and rooftop views, creating an oasis above the city. Set on a blooming, tree-lined street with a strong sense of community, the home is steps to highly-rated schools, beloved coffee shops, and the vibrant energy of Bloor Street West and Ossington's dining and nightlife. Its a home that leaves a lasting impression the kind that makes guests pause in awe the moment they step inside. (id:60365)
42 Aldershot Crescent
Toronto, Ontario
Welcome to this beautifully maintained 2-storey home located in one of Toronto's most prestigious neighborhoods - St. Andrews. Featuring soaring ceilings, an inviting eat-in kitchen with walk out to a private and professionally landscaped backyard (sprinkler and drip irrigation system for most of the pots)and endless pool(counter current pool system), and a spacious family room with fireplace. This home offers the perfect blend of comfort, elegance, and functionality. The main floor includes a dedicated home office/den, ideal for remote work or quiet study, and spacious principal rooms perfect for entertaining. Upstairs, you'll find four generously sized bedrooms, including a bright and private primary suite. The fully finished lower level boasts a large recreation room and a media room - ideal for family fun and movie nights. Additional highlights include a heated driveway, 3-car heated garage! and parking for 2 more vehicles on the driveway. Located close to top-ranked Public & Private Schools, parks, shops, and transit. Don't miss this incredible opportunity to live in this prestigious neighbourhood and enjoy all this residence offers you. (id:60365)
504 - 80 Antibes Drive
Toronto, Ontario
Beautifully Renovated 2+1 Bedroom Unit in a Prime Location! This bright and spacious home features a renovated modern kitchen with white cabinetry, quartz countertops, a matching backsplash, a built-in dishwasher, microwave, fridge, stove, brand-new floor, and a sun-filled breakfast area. Solarium offers flexibility for a home office with modern roller blinds and window coverings included. The renovated washroom offers a fresh, contemporary feel, while additional upgrades include new lighting in the kitchen, dining room, and main hall, sleek laminate flooring, fresh paint, stylish baseboards, and modern flat light switchestruly a tenants dream. Located in a well-maintained building, the unit offers convenient access to Highway 401, TTC at your doorstep, parks, schools, a community center, skating arena, library, and hospital. Enjoy abundant natural light and a truly move-in-ready condition. The unit also includes 1 underground parking space, an ensuite locker, and a spacious linen closet. For added convenience, a side-by-side washer and dryer are included. Additional suite amenities include all utilities, central A/C, cable TV, and high-speed internet. (id:60365)
35 Woburn Avenue
Toronto, Ontario
Exceptional Luxury Redefined, 35 Woburn Avenue is a residence where every detail is deliberate, and every finish thoughtfully chosen. The home welcomes you with elegance & comfort. Main floor showcases open-concept living, where wide-plank white oak floors set a warm, contemporary tone. Oversized windows and a skylit hallway fill the space with natural light, while the family room extends seamlessly from the kitchen.Custom feature walls with tons of built-ins, an art-deco inspired wine display, and designer LED lighting combine to create a space that is both stylish and inviting. On the upper floors, each bedroom serves as a private retreat. Large windows frame serene views, while generous closet organizers provide abundant storage and functionality. Spa-inspired bathrooms feature full-height architectural tiling, wall-hung fixtures, and indulgent finishes. Every element has been designed to feel functional, durable, and restorative. The lower level is finished with the same attention to detail, offering heated floors, a tiled laundry room, and ample storage. Far from an afterthought, it provides practical comfort for everyday living. Beyond the main residence lies a rare gem: a fully insulated backyard studio. Complete with a high-efficiency heat pump, custom fireplace, and sliding glass doors, it is ideal as a home office, guest suite, creative space, or personal gym. The backyard itself is an urban retreat, featuring a maintenance-free composite deck with frameless glass railings and a stone patio for effortless entertaining. Every aspect of 35 Woburn has been crafted to elevate daily living. Spray-foam insulation ensures efficiency, solid-core soft-closing doors enhance privacy, and LED lighting throughout adapts to any occasion. This is not a template home. It is a BESPOKE masterpiece designed for those who expect the exceptional. 35 Woburn Avenue is more than a place to live. It is a sanctuary, an entertainers dream, and a true, spectacular trophy House. (id:60365)
35 Woburn Avenue
Toronto, Ontario
This remarkable residence redefines modern living, where every detail is deliberate and every finish thoughtfully curated. Offering almost 2000 SQF of luxury living space, the home is designed with elegance and comfort in mind, the home offers a seamless blend of sophistication and functionality.The main floor showcases an open-concept layout, highlighted by wide-plank white oak floors that set a warm, contemporary tone. Oversized windows and a skylit hallway bathe the space in natural light, while the family room flows effortlessly from the designer kitchen. Custom feature walls with extensive built-ins, an art-deco inspired wine display, and sleek LED lighting create a space that is both stylish and inviting.Upstairs, each bedroom serves as a private retreat with large windows framing serene views and custom closet organizers providing abundant storage. Spa-inspired bathrooms elevate the experience with full-height architectural tiling, wall-hung fixtures, and luxurious finishes crafted to feel both indulgent and restorative.The lower level is finished with the same meticulous detail, featuring heated floors, a tiled laundry room, and generous storage. Thoughtfully designed, it extends the homes comfort and functionality. A rare highlight awaits beyond the main residence: a fully insulated backyard studio, complete with a high-efficiency heat pump, custom fireplace, and sliding glass doors. Perfect as a home office, guest suite, creative space, or personal gym. The backyard itself is an urban retreat, with a maintenance-free composite deck, frameless glass railings, and a stone patio designed for effortless entertaining.This is not a template home. It is a bespoke masterpiece. From spray-foam insulation to solid-core soft-closing doors and adaptable LED lighting throughout, every element has been crafted to elevate daily living. Offered fully furnished, this residence is more than a place to live. It is a sanctuary, an entertainers dream, and a true showpiece. (id:60365)

