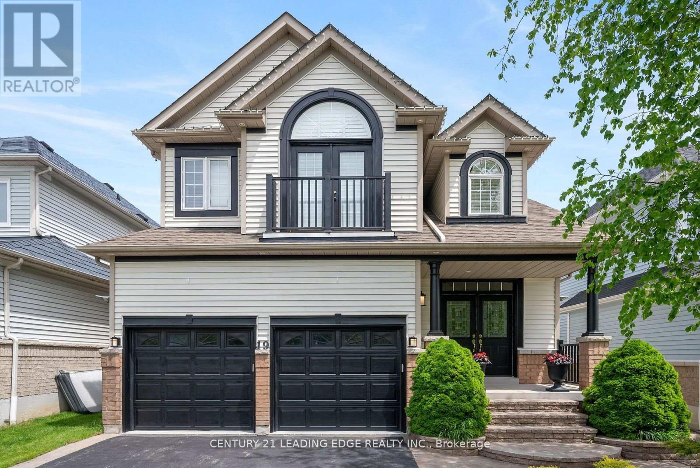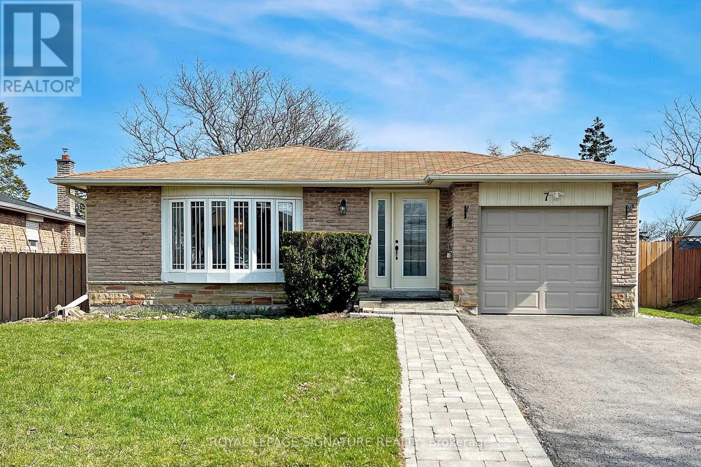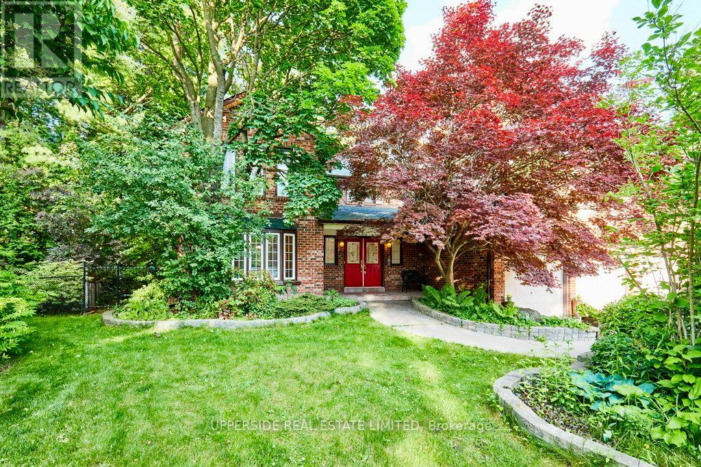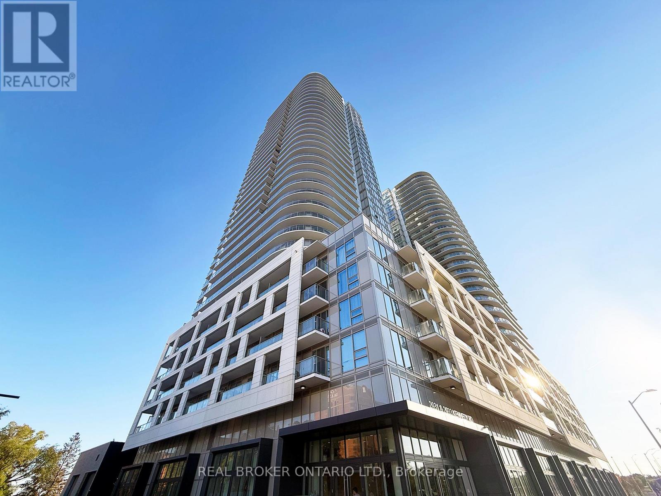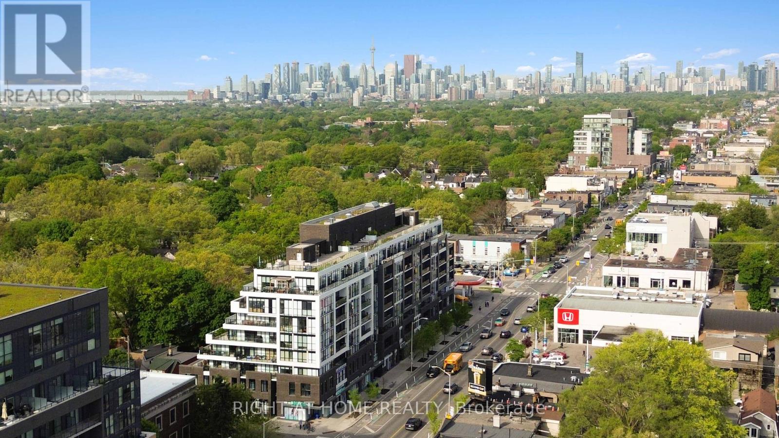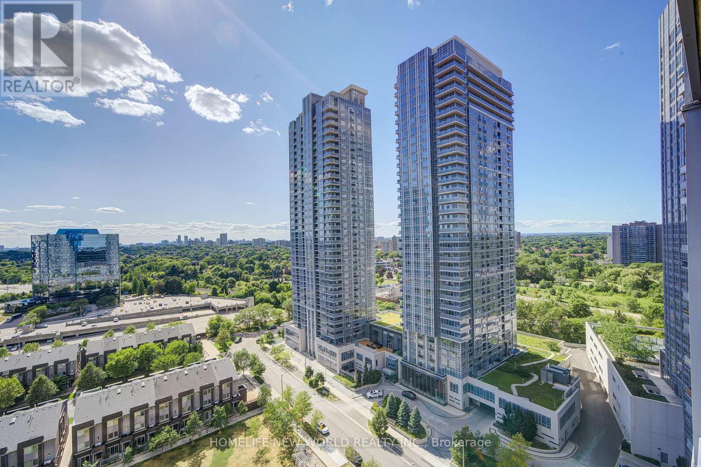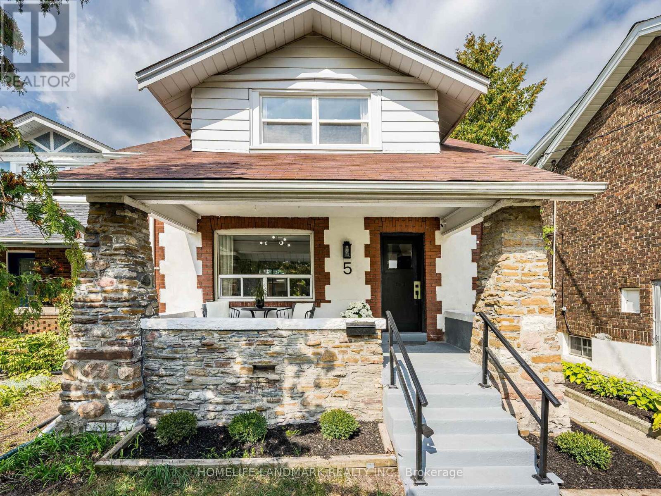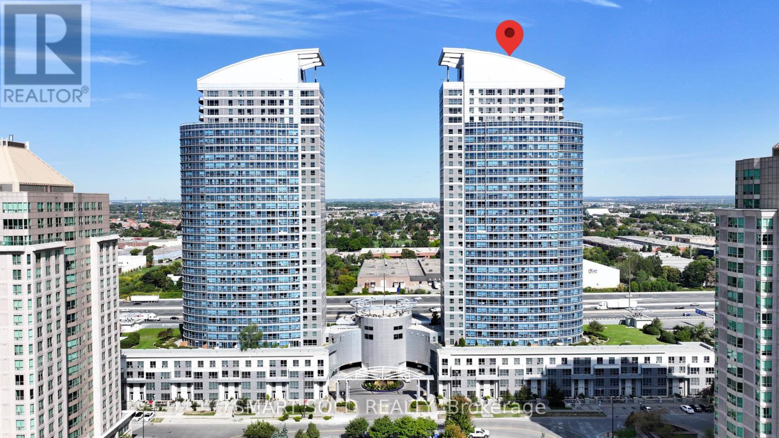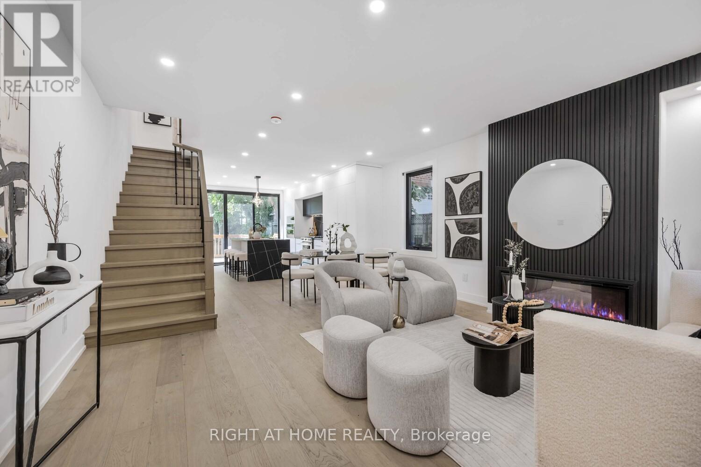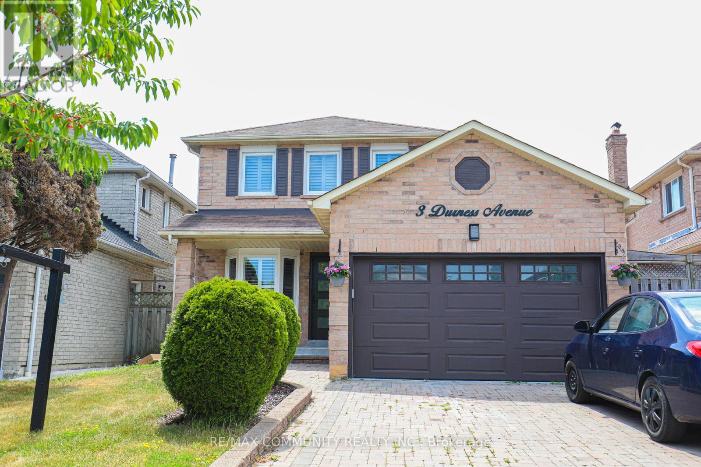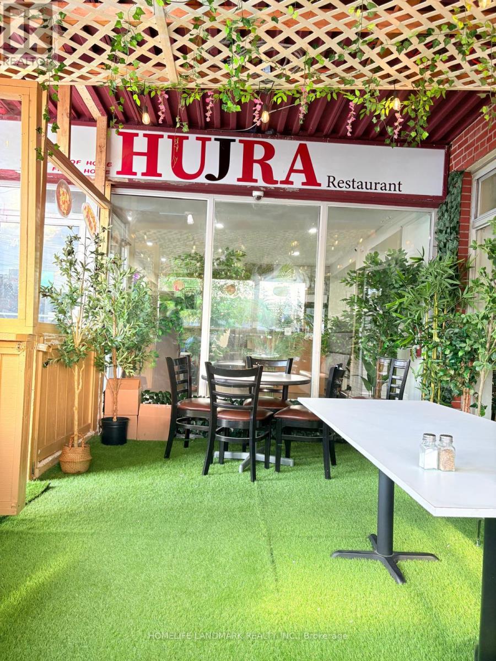19 Havenwood Place
Whitby, Ontario
Location! Location! Location! Absolutely Gorgeous Majestic Home Nestled on a Quiet Street in Whitby Shores! Overlooking Conservation/Forest!! This Floor Plan is an Entertainers Delight! Steps To Waterfront & Trails!! Over 2500 Square Feet of Luxury! Beautiful Executive "Brookfield" Home Has It All! 9 Foot Ceiling On Main Floor! Private Backyard Oasis with 35k Swim Spa Salt Water! (only $20 per month to run) Main Floor Den/Office! Spacious Renovated Kitchen With Granite Counter 2021 ! Finished Basement With Games Room + 2 Pc Bath! 3 Full Baths On 2nd Floor - Jack And Jill Bathroom! All Smooth Ceilings on Main Floor 2021! Newer Furnace 2022! Newer A/C 2020!, Patio Door, Cafe Stainless Steel Fridge, Stove Hood Exhaust -- 2021!! Hardwood Floors upstairs Re-Finished, New Fireplace, New Primary Ensuite with Oversized Shower with Heated Floor + Heated Towel Rack, 35k Swim Spa and Closet Organizers - 2022!! Painted Top to Bottom 2023!! 200 AMP Panel Roughed in for Tesla Charger! New Light Fixtures and Switches! New Rear Fence! Two Storey Foyer With Spiral Oak Staircase! New Crown Molding and Baseboards in Primary! Thousands alone spent on closet organizers! Close Access To All Amenities - Public School, Shopping, Marina, Yacht Club, Sports Complex! Cair, Cvac. Garden Shed! No expense spared on this home! (id:60365)
Bsmt - 7 Boundy Crescent
Toronto, Ontario
Finished Basement Modern Comfort & Smart Layout!, Thoughtfully designed layout maximizing space and natural light, featuring: Separate entrance for privacy, 2 spacious bedrooms, 1 modern 4-piece bathroom, open concept kitchen with stainless steel appliances, laminate flooring throughout, Minutes to Highways 401 & 407, Close to public transit, Bridle-wood Mall, and L Amoreaux Park, Perfect for extended family living. (id:60365)
1201 Abbey Road
Pickering, Ontario
Welcome to the Enclaves of Mapleridge. Your Private Retreat in the Heart of Liverpool, Pickering. This stunning custom-built home is tucked away on a quiet cul-de-sac and sits on a premium pie-shaped lot (66x148x194), nearly half an acre with no rear neighbours and over 5,000 sq ft of finished living space. Step into a grand foyer with soaring ceilings and flow through sun-filled, oversized rooms. The gourmet chefs kitchen is perfect for hosting, while the elegant spiral staircase leads to 4 spacious bedrooms. The primary suite features double-door entry, bay window with forest views, custom cabinetry, and a luxurious ensuite with soaker tub, bidet, double vanity, walk-in shower, and dressing area. Enjoy your own resort-style backyard oasis with manicured gardens, tranquil pond with waterfall and fountains, and a heated saltwater inground pool. The finished basement includes a separate entrance, high ceilings, 1 bedroom (space for more), oak bar, and 10-person sauna. Extra highlights: 3-car garage+6 parking on driveway, 2 sunrooms, home office, heated ceramic floors, built-in safe, custom cabinetry throughout, sprinkler system, pool equipment room, 200 amps+separate sauna panel, high-performance basement drainage, cold & storage rooms. Close to Top public & private schools, GO Train, 401/407, trails, tennis courts & shopping. This is more than a home, it's a lifestyle in one of Pickering's most desirable communities *Check out the virtual tour* (id:60365)
3705 - 2033 Kennedy Road
Toronto, Ontario
Students welcome! Sun-filled, spacious 2 bedroom corner unit with wraparound balcony and unbeatable view! 2 spacious bedrooms with large closets. Bright Open-Concept Living Space. Floor To Ceiling Windows. Modern Kitchen With Integrated European Appliances. North-East Facing unobstructed Views. Management And Luxury Amenities: 24Hrs Concierge, Gym, Party Room, Guest Suites, Library, Visitor Parking & More! Highly Desirable Location At Kennedy & Hwy401. Easy Access to Highway. Steps To TTC connect To Both Don Mills And Kennedy Subway Stations, Groceries, Schools, Great Variety Of Restaurants And Shops. Can be leased partially furnished or unfurnished. 1 underground parking included. Available immediately. Students welcome, show and fall in love! (id:60365)
Ph801 - 2301 Danforth Avenue
Toronto, Ontario
This stunning penthouse is truly one of a kind; there is no other unit like it in the building. Featuring a rare, custom layout with floor-to-ceiling windows in every room, this space is flooded with natural light and showcases panoramic views. The expansive 132 sq. ft. terrace offers unobstructed green views to the north and partial west-facing views of the downtown and midtown skyline, perfect for relaxing or entertaining. Located in a prime area with unbeatable transit access, you are directly on the subway line and steps from the GO station, just 11 minutes to the downtown core and 36 minutes to Pearson International Airport or a 9 minute drive to the Don Valley Parkway (DVP). Fully upgraded throughout, the unit features light oak engineered hardwood floors, pot lights, and a spacious primary ensuite with a modern stand-up shower.This is a rare opportunity to own a truly unique penthouse in a sought-after location. It speaks for itself, don't miss it. (id:60365)
353 Victoria Park Avenue
Toronto, Ontario
An ideal opportunity for a young family, a first-time homebuyer or downsizers seeking a move-in ready property! This stunning and extensively renovated 3-bedroom, 4-bathroom home is a true gem, offering an incredible blend of modern luxury and functional living. Step inside to discover a meticulously updated interior. The sunfilled main floor features an open-concept layout, perfect for entertaining. Overlooking the backyard, the kitchen boasts a large island ideal for meal prep or casual dining, plus main floor laundry. Summer barbecues will be a breeze with direct access to the deck and patio from the kitchen/dining room. Upstairs, the three spacious bedrooms provide a private retreat, including a primary suite with its own ensuite bathroom. With a total of four bathrooms including a main floor powder room, morning routines will be a breeze for the entire family. A unique feature of this home is the separate entrance to the basement, which houses a second kitchen, offering incredible potential for an in-law suite or a private space for family or guests. Enjoy your morning coffee or unwind after a long day in the charming enclosed porch, which doubles as a convenient mudroom. Have peace of mind, mechanicals and appliances are only one year old. Located in a desirable neighbourhood in the upper Beaches, this home is a few steps away from the Kingston Rd Village, Blantyre park/outdoor pool and grocery shopping. Easy access to transit with bus, streetcar and subway close by! In the coveted Blantyre PS & Malvern CI school districts. This home provides all the conveniences of modern living, an opportunity you don't want to miss! (id:60365)
1815 - 181 Village Green Square E
Toronto, Ontario
This beautifully update apartment at 181 village green sq offers modern elegance in prime location .featuring high-end finishes ,an open concept layout ,Award Winning Venus-2 Condo By Tridel modern Condo ,This home is perfect for discerning buyers seeking style and comfort.New renovation !!Spacious living area with luxury vinyl flooring(8"*12mm)and contemporary lighting., Spacious 2 Bedrooms+Den W/ 2 Full Bathrooms Unit On High Level Floor, Beautiful Unobstructed West Facing View, Living Room W/ Walkout To Balcony, Spacious & Functional Den, And 1 Parking Space! Building Amenities Such As Exercise Room, Party Room & Swimming Pool. Steps To Public Transit, Parks & Min. To Hwy 401, Public Transportation, Kennedy Commons, Scarborough Town, Restaurants & 24 Hrs Concierge And Much More (id:60365)
5 Beachview Crescent
Toronto, Ontario
Welcome to 5 Beachview Cres a newly, professionally renovated and designed sun-filled detached home featuring elegant modern finishes and a practical layout, move-in ready. Nestled just north of The Beaches in a family-oriented neighbourhood, it offers peaceful living close to schools, the waterfront, parks, and shops the perfect mix of comfort and community charm.Basement with separate entrance, great potential for an in-law suite or income-generating rental (subject to local bylaws).Shared driveway at the back for convenient grocery drop-off. The shed can also be converted into a one-car garage (id:60365)
Ph506 - 38 Lee Centre Drive
Toronto, Ontario
A One-Of-A-Kind Penthouse Offering A Sweeping 300-Degree View Of Toronto, With The Citys Skyline Fully On Display. Welcome To PH506 At 38 Lee Centre Drive, Where Style Meets Convenience High Above The City. This Unit Includes 2 Prime Parking Spots And 3 Lockers, Conveniently Located Near The Elevator Ideal For Personal Use Or Potential Rental Income. Step Into This Bright And Spacious 2-Bedroom, 2-Bathroom Condo On The Top Floor, Offering Stunning Southwest Exposure With An Abundance Of Natural Light. An Oversized Penthouse Balcony (Over 250sf), Perfect For Enjoying The Beauty Of Summer, Hosting BBQs, And Gathering With Family And Friends. Enjoy Panoramic Sunset Views And On Clear Days, Take In The Beauty Of Lake Ontario. You'll Always Have Front-Row Seats To Fireworks Displays Throughout The Year. A Spacious Open-Concept Kitchen Featuring A Stainless Steel Refrigerator, Dishwasher, And A Central Island With A Breakfast BarPerfect For Gatherings And For Enjoying The View Outside While Preparing Meals. Hardwood Flooring Throughout Offers Both Cleanliness And Easy Maintenance. The Home Includes Two Fully Renovated Four-Piece Bathrooms, With Matte Black Faucets Adding A Touch Of Sophistication. Each Bedroom Comes With An Oversized Walk-In Closet, Providing Ample Storage And Everyday Convenience. Live In A Well-Maintained Building With Exceptional Services, Including 24/7 Security, Concierge, Floor-By-Floor Surveillance And Regular Underground And Window Cleaning. Located Just Minutes From Highway 401, TTC, Scarborough Town Centre, Centennial College, University Of Toronto Scarborough Campus, The YMCA, Child Care Services And Major Grocery Stores, Everything You Need Is At Your Doorstep. Enjoy An Unmatched List Of Amenities: Indoor Pool, Gym, Billiards, Ping Pong, Library, Party Room, BBQ Area, Guest Suites And A Family-Friendly Park With Biking And Walking Trails Right Outside Your Door. Extra: 2 BRAND NEW Washrooms(2025), Freshly Painted. (id:60365)
324 Lee Avenue
Toronto, Ontario
Welcome to this stunning reimagined luxury 2.5-storey residence in the heart of The Beaches. Offering approx. 1,880 sq. ft. of refined living space, this home features 3 spacious bedrooms plus a versatile loft that can serve as a 4th bedroom, 4 beautifully designed bathrooms, and a fully finished walkout basement with its own kitchen. Renovated from top to bottom, this home combines timeless design with modern convenience, showcasing engineered European wide-plank hardwood, refined millwork, sleek matte finishes, and a striking feature wall with an elongated fireplace. The custom chefs kitchen showcases Italian Sahara slab counters with an oversized waterfall island, Fulgor Milano & KitchenAid appliances, and designer lighting ideal for entertaining. Dramatic 10-ft sliding doors open to a landscaped backyard oasis with custom deck, interlocking, and stone patio. A private driveway with 2 parking spaces adds rare convenience. Upstairs, bright bedrooms include custom closets, spa-inspired bathrooms with Italian tile, and a primary suite with a glass shower and brushed-gold fixtures, while a second-floor laundry enhances daily living. With all-new mechanicals including a new furnace, 200-amp service, plumbing, waterproofing, and smart-home features, this turnkey home provides peace of mind. Steps to Queen St., Kew Gardens, and top schools including Williamson Rd. (French Immersion), and less than a 10-minute walk to sandy beaches and the boardwalks that define this lifestyle. (id:60365)
3 Durness Avenue
Toronto, Ontario
Beautiful stylish 3-bedroom home plus 1, in the sought-after Port Union - Rouge Valley area. Features a finished basement with an additional room and full bath with separate entrance. Open Concept Layout, Hardwood Floor On Main, Kitchen With Granite Countertops, Pot Lights, Clean, modern, and move-in ready perfect for new young families or mature couples. Close to schools, parks, and amenities nearby, this home is truly move-in ready and waiting for its next chapter. Right besidethe 401, shopping plaza and schools. Book your showing today! (id:60365)
805 Brimley Road
Toronto, Ontario
Great opportunity to operate a restaurant at a busy intersection of Brimley and Lawrence Ave of Scarborough! Prime location with high visibility and steady foot traffic. Surrounded by residential and commercial activity (Hospital, Park, shops ...), ideal for dine-in, takeout, or specialty food business. Plenty of space for versatile use. Newly renovated with lots of upgrades. (id:60365)

