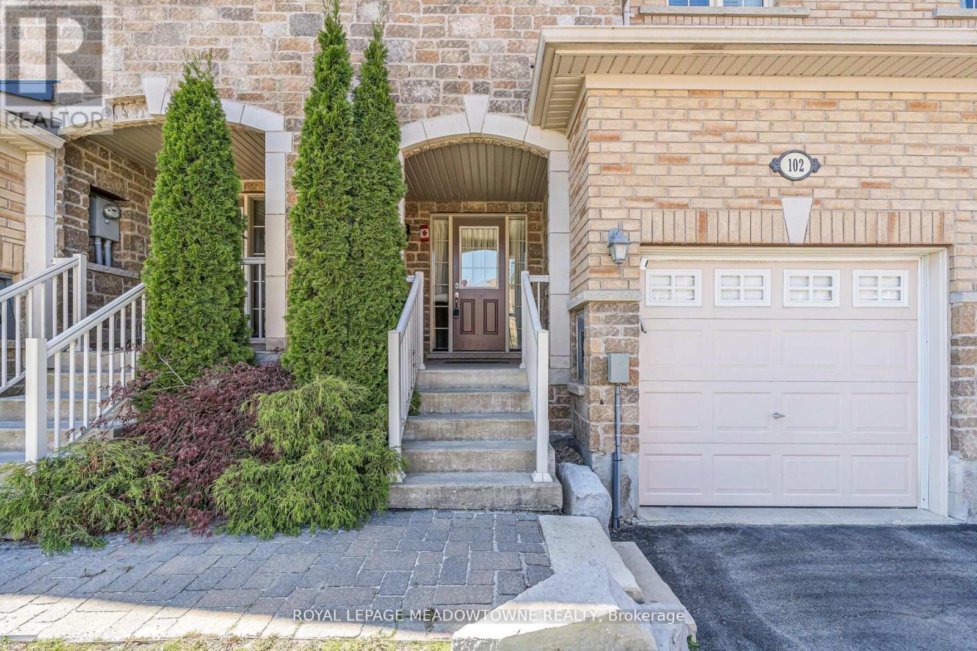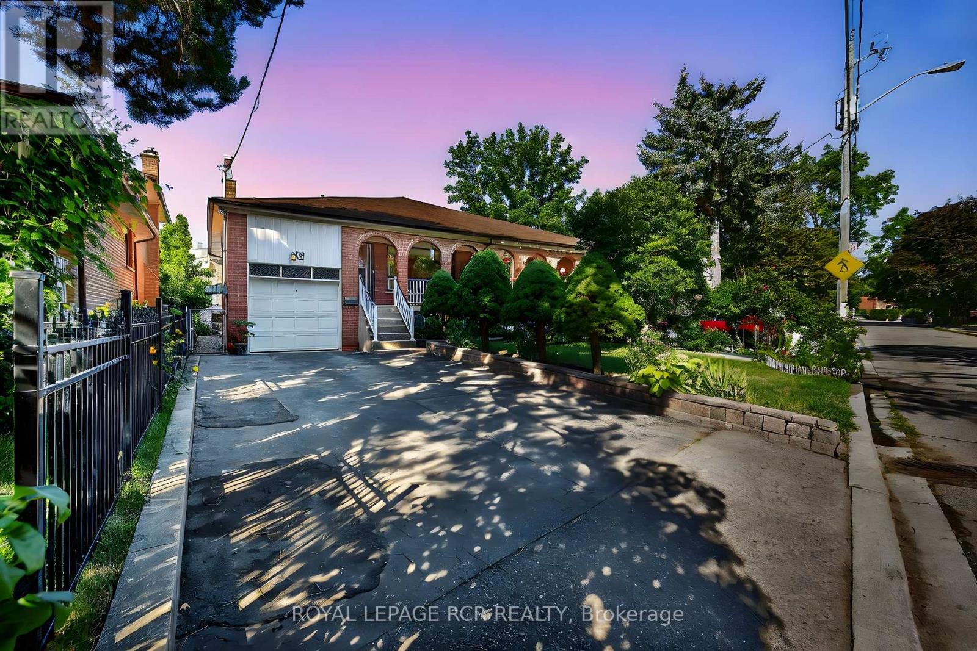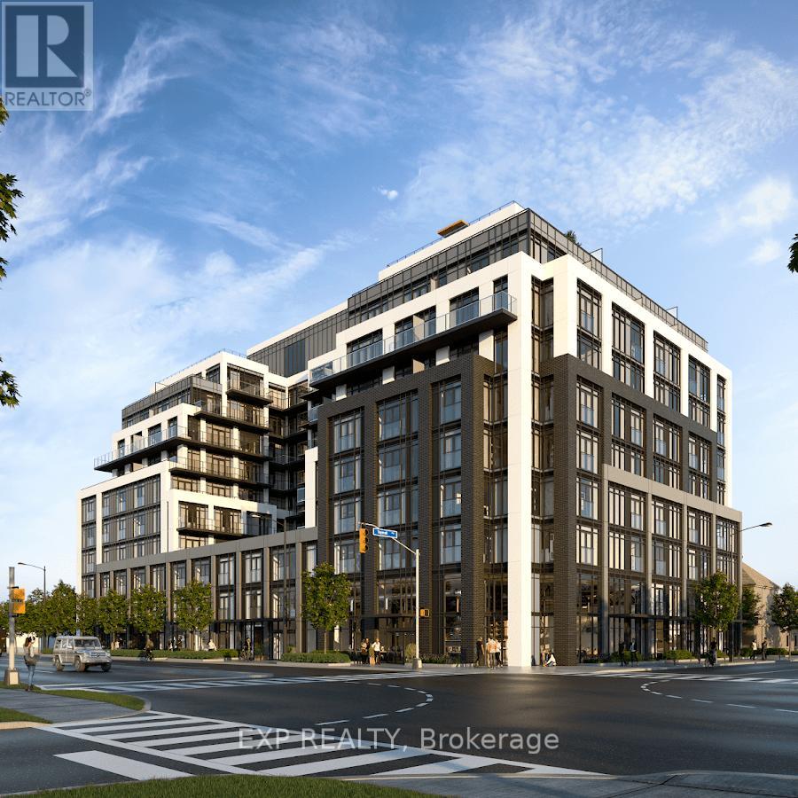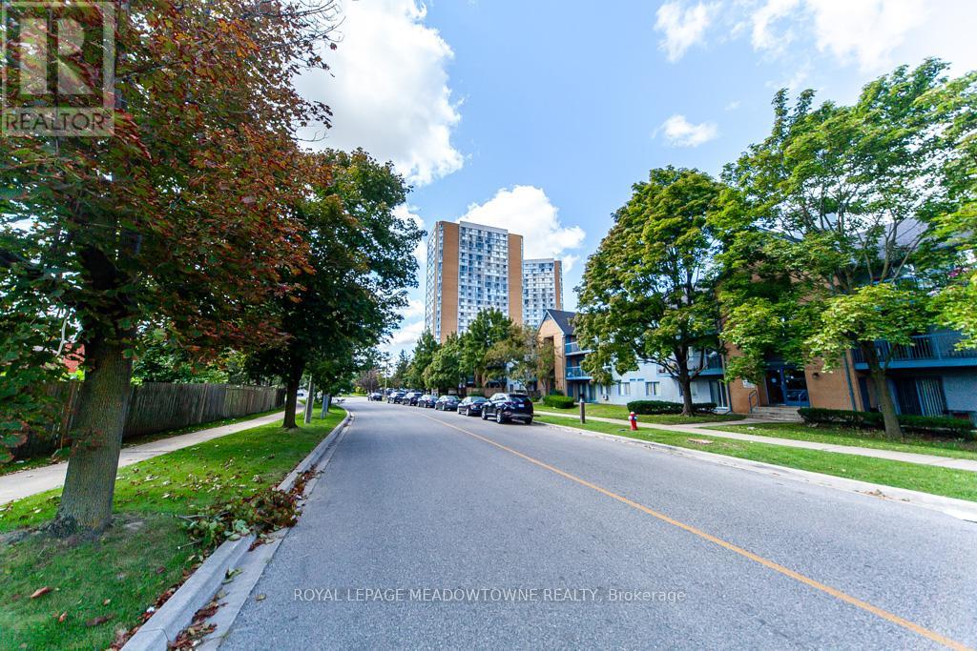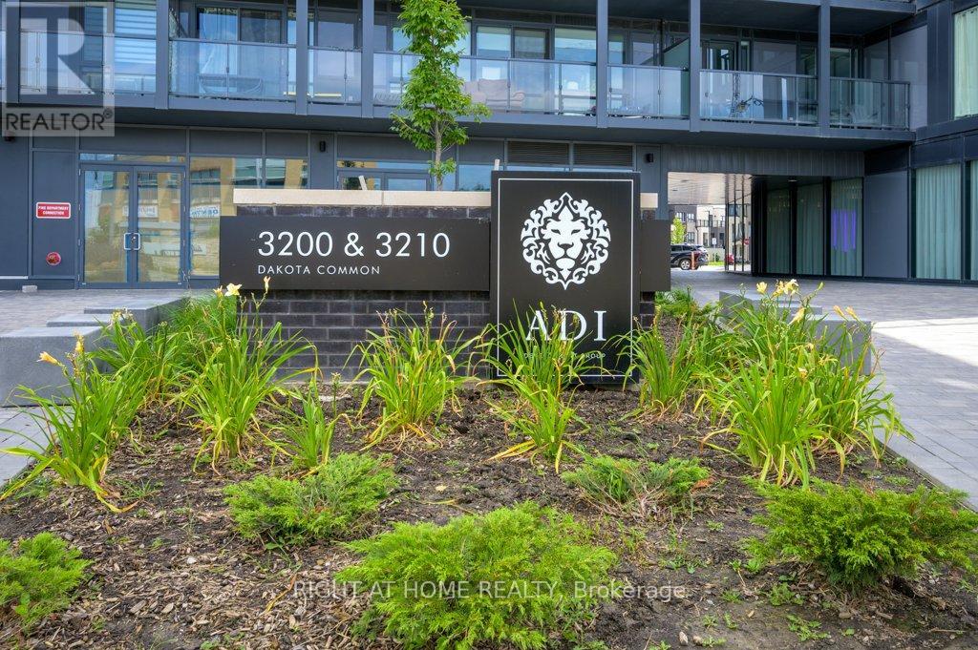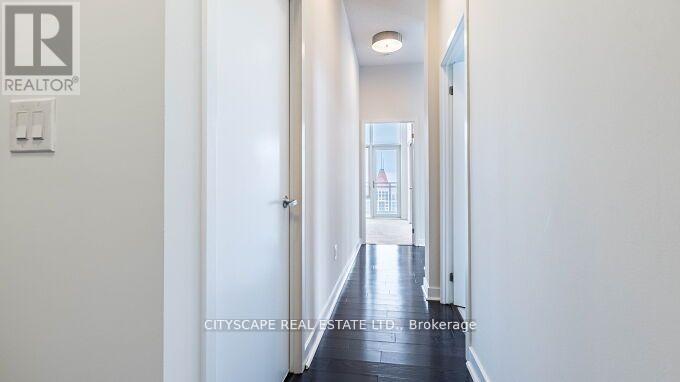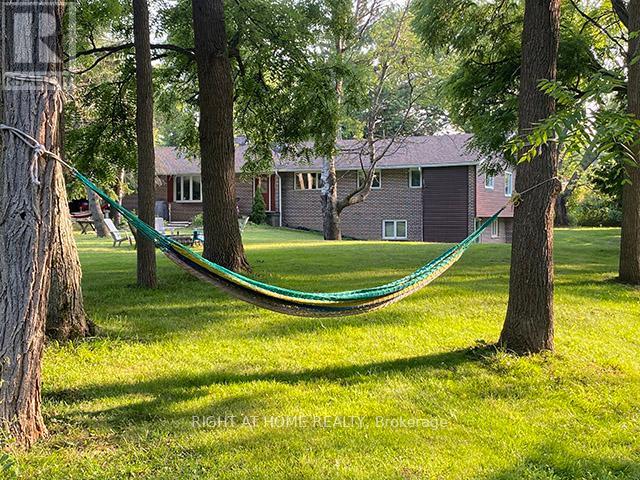11 - 102 Cedarbrook Road
Brampton, Ontario
Welcome to this immaculate 1334 sq ft (Builder) 3-bed 4-bath townhouse, perfectly designed for modern living. With a newly finished basement that includes a 3-piece bath and kitchenette. This home offers extra space for guests or potential income. The main level features an open-concept layout with a spacious dining area, cozy family room, and well-appointed kitchen. The luxurious Primary bedroom boasts a large walk-in closet and a spa-like Ensuite bath providing a serene retreat, while two additional generous-sized bedrooms offer ample space for family, guests, or a vibe. Enjoy the convenience of 2-car parking with the option for a third spot. Situated in a prime location, this home is within walking distance to excellent schools, public transport, shopping, parks, and places of worship, offering the perfect blend of comfort and convenience. Don't miss this opportunity! (id:60365)
8 Cross Street
Toronto, Ontario
Charming semi-detached home awaiting for your personal touch. This spacious three- level home is nestled on a picturesque street. A great area for young couples and seniors alike. Built in 1970s, this residence embodies the charm of its era. It's a great opportunity to renovate. Convenient to shops and restaurants. Easy access to highways and close to parks and recreational activities, making it a pleasant area for social engagement. (id:60365)
317 - 801 The Queensway
Toronto, Ontario
Experience contemporary living in this brand-new, bright 1-bedroom, 1-bathroom condo featuring an open-concept layout, stylish finishes, and high-quality kitchen appliances. Conveniently located just 4 minutes from Mimico GO Station, 10 minutes to the Lakeshore waterfront, and only 15 minutes to Downtown Toronto via TTC. An ideal home for young professionals, students, or couples seeking both comfort and convenience. Enjoy premium building amenities including a 24-hour concierge, fully equipped gym, rooftop terrace with BBQ & dining areas, resident bike storage, and pet wash station. Steps away from grocery stores, cafes, restaurants, and everyday essentials. Bonus: Free Unlimited WiFi included! (id:60365)
26 Haydrop Road
Brampton, Ontario
Available Sept 1st! Stunning 2-Bed, 2.5-Bath Home in a one of the best areas. This Spacious, Upgraded Home Features a Custom Kitchen, Appliances. Enjoy Hardwood Floors, Premium Countertops. I Close to Schools, Parks HWY 427 & Shopping. A Perfect Family Home in a Highly Desirable Neighbourhood! Utilities Extra. (id:60365)
1914 - 35 Trailwood Drive
Mississauga, Ontario
Beautifully appointed this open-concept 2 bedroom 2 bathroom condo unit has the most amazing views. Floor to ceiling windows allows the sun to fill the space with warmth and light. Laminate floors throughout, ensuite laundry and storage. Close to highways, Square One for unlimited shopping. Churches and schools also close by. 24hr concierge, pool, sauna, gym, meeting rooms, library, games room and other amenities. Parking spot Pl#85A (id:60365)
A418 - 3210 Dakota Common
Burlington, Ontario
Stunning 2 Bedroom Condo with 2 Full Bathrooms, Features great functional Layout with Split Bedrooms, Overlooks Swimming Pool and clear view to the South West from your Balcony. Close to all amenities (Shopping, highways, Parks). Minutes from QEW, 407 + Go Station for easy commuting. This Condo offers comfort, style and an unbeatable location with nature at your doorstep. Designed with floor to Ceiling Windows to let an abundance of natural light and Scenic Views. (id:60365)
1002 - 8010 Derry Road W
Milton, Ontario
Connect Condos Milton!! Brand New Corner Unit, 2 Bed+ Den, 2 Bathrooms. Great Open Concept Layout. State Of The Art Kitchen, Flooring, Bathrooms, Large Windows With Fantastic Views Of Natural Landscape. 1 Parking And 1 Locker Included. Great Location Easy Access To All Amenities, Major Highways, Retail Shopping, Dinning!! (id:60365)
607 - 895 Maple Avenue
Burlington, Ontario
Charming 2 bedroom, 3 storey, 2 full bath condo townhome for rent in Burlington. Close to Maplevire Mall, QEW, Downtown living. Eat-in kitchen with walkout to private patio. Open concept LR/DR with gas fireplace, very bright unit. Finished family room, carpet free. There are a lots of visitor parking onsite. (id:60365)
408 - 225 Malta Avenue S
Brampton, Ontario
Brand New 3 Bedroom, 2 Bathroom Corner Unit, Open Concept Layout, Stainless Steel Appliances, Large Windows For Natural Light. Condo Unit Is Tenanted At $2500 A Month, (Tenants Lease Is Up March 31st, 2026) Prime Location In Brampton Near Shopper's World, Brampton Gateway Bus Terminal And 2 Minute Walk To Sheridan College. Gym, Party Room, 24 Hour Security. Easy Access to Hwy 410, 401 and 407 And Much More. (id:60365)
3205 - 360 Square One Drive
Mississauga, Ontario
Penthouse in the Heart of Mississauga, TWO Balconies, Floor to Ceiling Windows, 10Ft. Ceiling, Walk to Square One Mall, Next to Sheridan College, Great Amenities. Exercise Room, Basketball Court, Party Room. Corner Penthouse. (id:60365)
7454 Old Church Road
Caledon, Ontario
Beautiful property on 3.7 Acres. Spacious ranch style bungalow perfect for extended families and/or Income Potential with its separate apartment. A barn-workshop is a huge plus. The property includes a pond, a large workshop/barn with a full mezzanine perfect for hobbies, storage, or your favorite toys. There is plenty of parking space on the property for all your needs. Despite the peaceful rural setting, you're just 30 minutes from Pearson Airport and minutes from schools, gyms, and other amenities. Outdoor enthusiasts will love the direct access to trails, parks, and conservation areas offering the perfect blend of convenience and countryside living. Inside the main home, you'll find an updated modern kitchen, four bedrooms, and a luxurious spa-like bathroom complete with a sauna. Enjoy relaxing in the sun-filled solarium, surrounded by nature and serene views. The home boasts gleaming hardwood floors, a two-sided fireplace, a wood stove, and other charming features. For multigenerational living, the lower level offers a well-appointed in-law suite with a kitchenette, a spacious great room with a wood-burning fireplace, and ample closet space. There is also a separate fully equipped apartment with its own private access. This spacious apartment has its own kitchen on a great room with a walk-out, a bedroom with an ensuite washroom. (id:60365)
71 - 80 Strathaven Drive
Mississauga, Ontario
Centrally located in the heart of Mississauga with quick access to Highways 401 and 403**Conveniently situated across the street from a plaza offering a wide range of amenities including MacDonald's, Shoppers Drug Mart, Starbucks, LCBO, Tim Hortons, a supermarket, bakery, restaurants, and banks** Walking distance to elementary, middle, and high schools**Nestled in a quiet residential complex perfect for families or professionals seeking both convenience and comfort** (id:60365)

