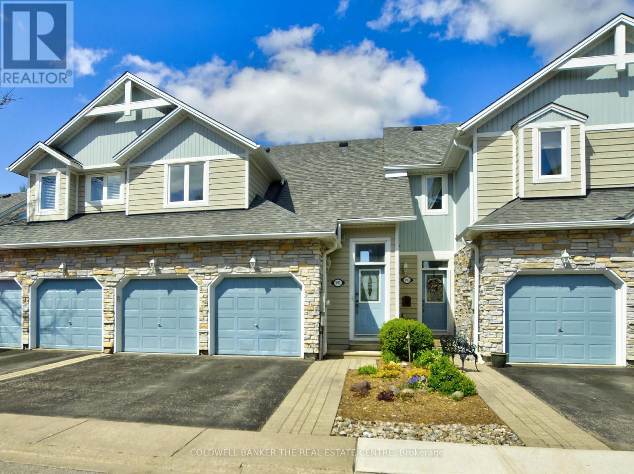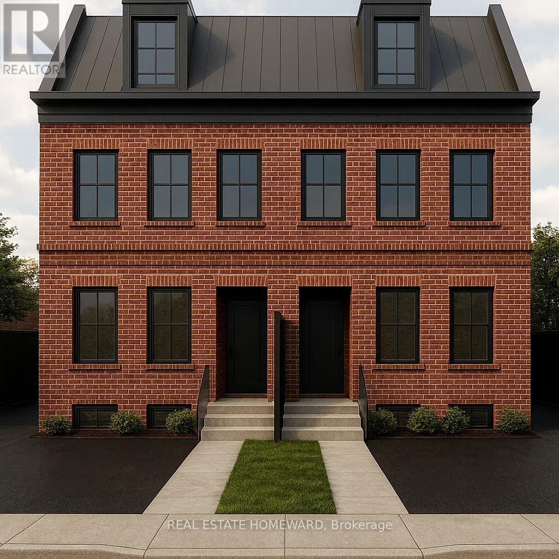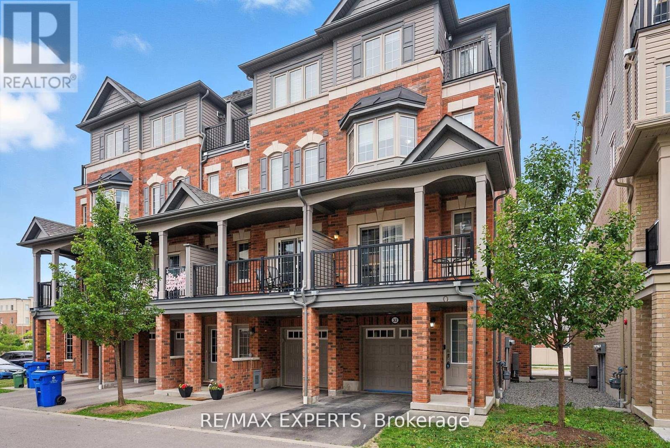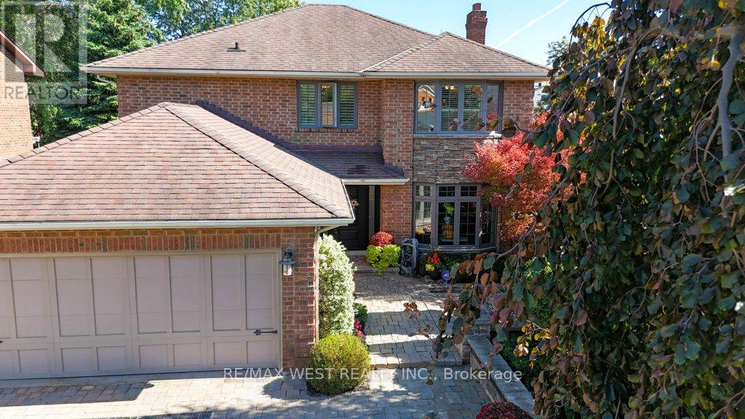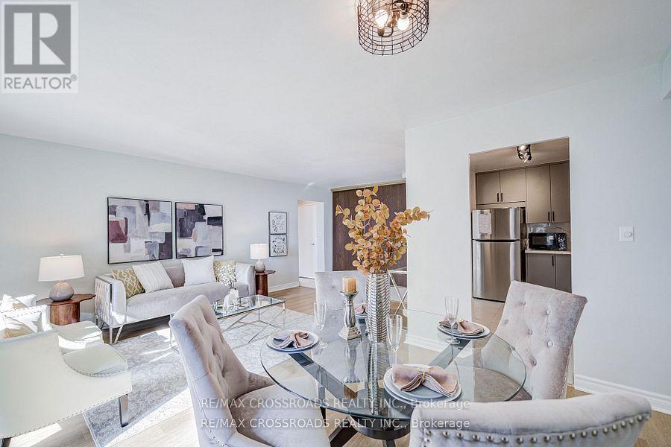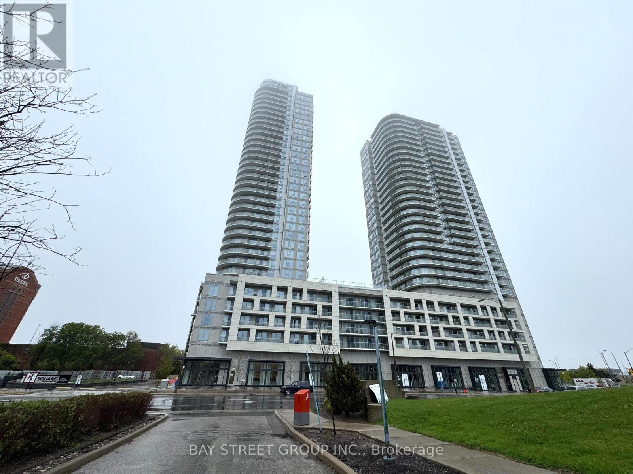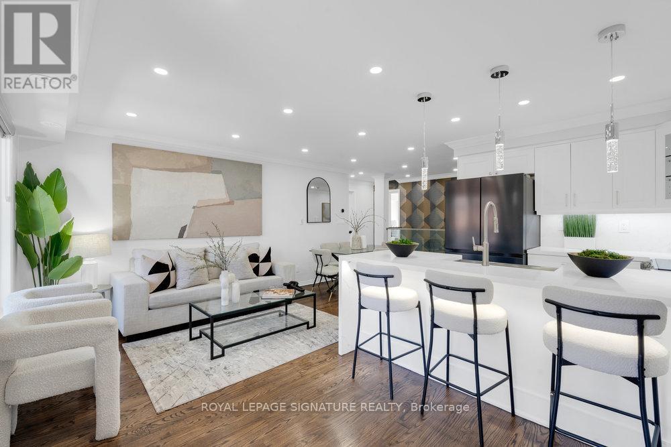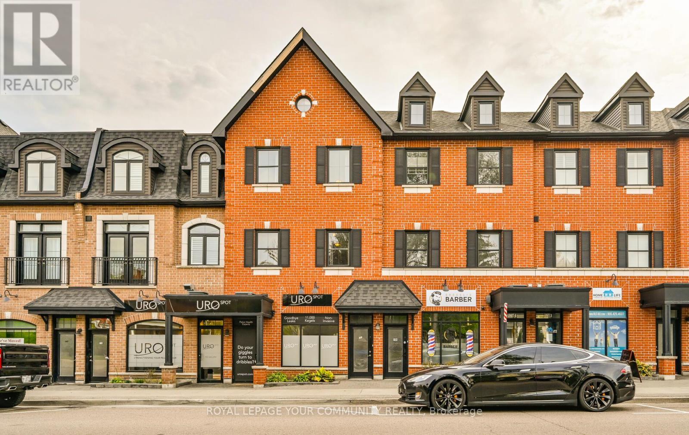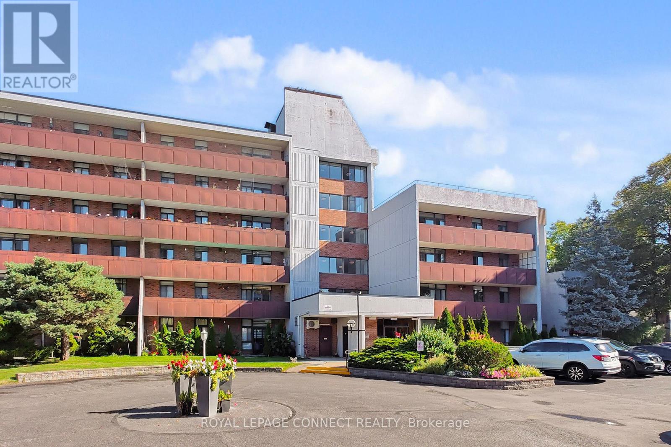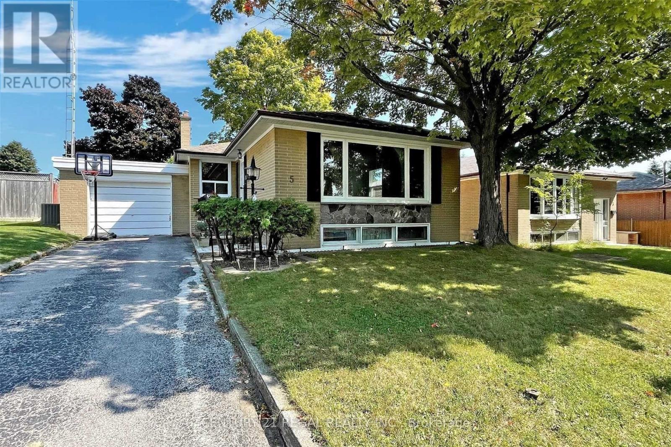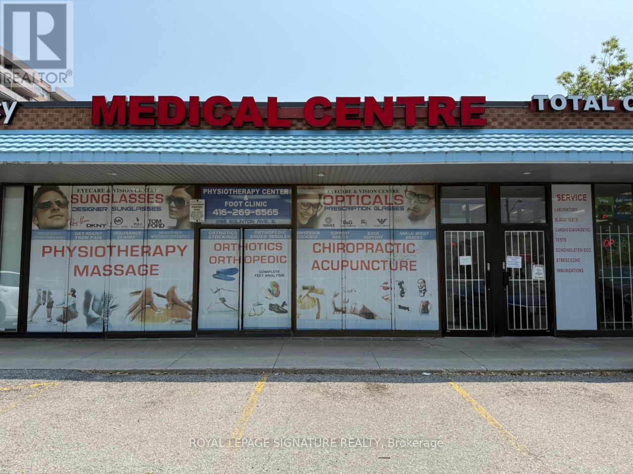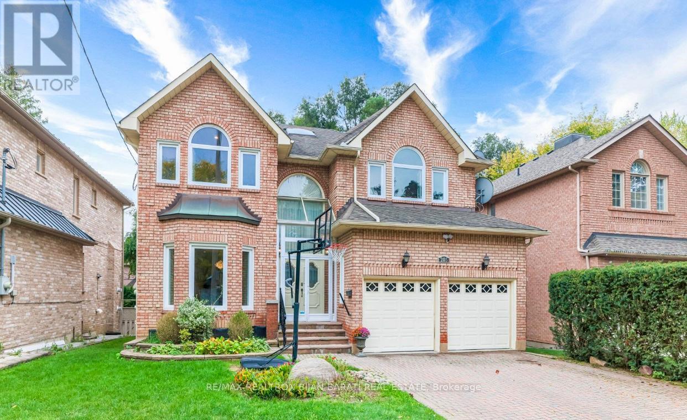8 - 991 On Bogart Circle
Newmarket, Ontario
Stunning Townhome in Prestigious Newmarket Enclave Backing onto Ravine & Pond! Enjoy vacation-style living in one of Newmarket's most sought-after and scenic communities. Nestled in a quiet, upscale enclave, this unique condominium townhome backs onto a lush forested ravine with winding trails and a peaceful pond, creating a private sanctuary unlike any other in the area. This beautifully designed home offers a spacious open-concept layout with soaring ceilings and large two-storey windows that flood the space with natural light. The well-appointed kitchen features a ceramic backsplash, a built-in dishwasher, and existing appliances. The expansive dining area easily accommodates both casual and formal dining, featuring an eye-catching fireplace. The main-level great room boasts 18-ft vaulted ceilings, fresh paint throughout, new luxury vinyl plank flooring, and a walkout to a large balcony overlooking the ravine and pond, perfect for relaxing or entertaining. A convenient 2-piece powder room complete this level. Upstairs, you'll find a large bedroom with a 4-piece bath, while the lower level features a spacious family room with ravine views, a walkout to green space, and a generous primary bedroom with its own 4-piece ensuite. A standout feature is the rare double garage with epoxy flooring, ideal for extra storage or a second vehicle plus a double driveway for additional parking. This home is awaiting your personal touch to make it your own! Located just minutes from Hwy 404, this prime location offers easy access to top schools, shopping centers, parks, the Magna Centre, and public transit. This is a rare opportunity to enjoy peaceful, nature-inspired living with every urban convenience close by. Don't miss your chance to own this exceptional ravine-view townhome in Newmarket! Premium Wide Lot - Backs onto Ravine/Pond. New Improvements to the Balcony flooring jare to be professionally installed shortly. Lots of room to expand the rear patio area and privacy fence (id:60365)
322 Cosburn Avenue
Toronto, Ontario
Approved COA severance for two 2000sf 4bdrm 3 story semi's, each bedroom with it's own ensuite plus basement apartment and very rare approved front pad parking. Heavy lifting is done, can apply for building permit, see attached plans. Great basement income/intergenerational living (adult kids, seniors) for end user or excellent rental income location for multiplex investor. Potential for up to 4 units per semi as of right, no committee of adjustment necessary. Property will qualify for MLI Select financing, which can potentially finance up to 95% loan to cost at excellent interest rates on 50yr amortization (allowing investor to recoup all or most of their investment upon completion with positive cash flow) Property was updated a few years ago and is currently rented. Some images are conceptual renderings only for illustration purposes of potential future semi's. Wide 35 ft frontage. Excellent school district, close to subway station and 24hr bus line, shopping, downtown and highway. Purchaser to satisfy zoning by-laws and approvals to their own satisfaction. (id:60365)
32 Aquatic Ballet Path
Oshawa, Ontario
Executive Tribute-built 4-bedroom, 3-bath end-unit townhouse in sought-after North Oshawa, offering approx. 1,975 sq. ft. of upgraded living space. Features include an open-concept layout, Pot Lights, designer hardwood on main, upgraded oak staircase with iron pickets, carpet-free bedrooms with laminate, gourmet kitchen with stainless steel appliances, two balconies, and direct yard/garage access. Bali faux wood blinds, second-floor laundry, and bright, spacious rooms throughout. Faces green space. Minutes to UOIT, Durham College, and Hwy407. POTL fee covers garbage, snow removal & grounds maintenance (id:60365)
1879 New Street
Pickering, Ontario
FRESHLY RENOVATED (top-to bottom) "SHOW STOPPER" home in desirable AMBERLEA neighbourhood. See attached 4 page FEATURES LIST. Don't miss this one! CUSTOM REAR DECK w/covered porch! Professionally landscaped (front & back) including brick patios, walkways, designer gardens (w/irrigation) & lighting. 4 newly renovated bathrooms! Newly renovated kitchen! Newly renovated Laundry rm., Fresh appliances! Quartz counter tops & vanities! Upgraded 200 Amp. electrical, Lots of bells & whistles - timers, pot lights, dimmers, custom built-ins' & more. Absolutely immaculate, and Ready to move in! (id:60365)
1202 - 5 Massey Square
Toronto, Ontario
** Renovated, clean, updated and move in condition** Brand New Fridge, Stove, Rangehood ** COMPLETELY RENOVATED MODERN KITCHEN AND WASHROOM, New flooring in living, dining, bedroom** Freshly painted ** shows well ** Great Amenities in the complex included **Parking and locker available on rental basis ** Walk to subway, all amenities, parks, shopping, schools**24 hours security. (id:60365)
608 - 2033 Kennedy Road
Toronto, Ontario
Bright and spacious One bedroom + Den layout featuring a large den that can easily function as a second bedroom. The primary bedroom offers a 4-piece ensuite for your comfort. Enjoy abundant natural light through stunning floor-to-ceiling windows. Luxurious Amenities Includes: Kids Zone, Chill Out Lounge, Private Music Rehearsal Rooms, Guest Suite, Library And Gym! Just Mins Drive To Hwy 401 & 404. Walk To TTC, Shopping Plaza, Super Market And Restaurants. Convenient transit to University of Toronto Scarborough Campus, Scarborough Town Centre. (id:60365)
67 - 655c Warden Avenue
Toronto, Ontario
Fully Renovated, 3 Bedroom condo townhouse in the highly desirable Clairlea-Birchmount neighbourhood! The renovations of this property truly stand out and reflect an attention to detail. Step into the main floor which welcomes with pot lights and crown molding throughout, a chef's kitchen impresses with quartz counters, waterfall island & quartz backsplash, stainless steel appliances, breakfast bar, and under cabinet lighting. Open concept living and dining room makes entertaining a breeze. Walk-out from your living room to a quaint balcony that features composite tiles and adding additional living space outside. Also on the main is a 4-piece family bathroom with rain shower head, shower niche and large vanity. Step down to the lower level that features a spacious recreation room or additional bedroom and a beautiful 3-piece bathroom with lavish finishes. This breathtaking townhome also has 3-car parking (including 1 in the attached garage). Very convenient location with excellent Public Schools, minutes away from Taylor Creek Public School, tons of parks, Ttc at your doorstep and just minutes to Warden Station. This gem will check all your boxes! (id:60365)
205 - 17 Baldwin Street N
Whitby, Ontario
Stunning 3 Bed Condo In The Heart Of Desirable Brooklin. Perfectly Located Near Parks, Shopping. Minutes To 401 or 407, 3 Wash, Open Concept Floor Plan Featuring Private Elevators From Garage Level Up To Main Floor & Another From Main Level To Bedroom Level. Double Car With Plenty Of Storage Area Overhead. Outdoor Space Includes Juliette Balcony From 2nd Bedroom & Beautiful Cedar Terrace/Gazebo From Kitchen Walkout Contemp. Kitchen Cabinets, 9 Foot Ceilings. (id:60365)
5-213 - 50 Old Kingston Road
Toronto, Ontario
Welcome to 50 Old Kingston Rd - A Peaceful Retreat in a 55+ Adult Community (Please note: residents must be 55 years or older to qualify)Tucked away in a tranquil setting surrounded by nature, this rarely available end-unit condo offers exceptional space, privacy, and comfort -- all within a vibrant, well-maintained adult lifestyle community. Ready for immediate occupancy, this suite is the largest in the complex and provides an ideal blend of convenience and serenity. As an end-unit with no neighbors above or beside you, you'll enjoy peace and quiet like no other. The spacious interior includes two bright bedrooms, a full four-piece bathroom, a walk-in closet in the primary bedroom, and a private ensuite locker for added storage. The living area opens onto an oversized balcony that overlooks a picturesque wooded ravine -- perfect for morning coffee or evening relaxation. A large underground parking space is also included, ideally located near the building entrance. The community offers a host of excellent amenities designed to enhance your lifestyle. Residents have access to a year-round indoor pool, saunas, a library, games room, and modern laundry facilities with stainless steel washers and dryers. The beautifully landscaped grounds are nestled within a peaceful ravine and surrounded by lush gardens, offering a natural and serene environment. Located just a short walk from local restaurants, parks, tennis courts, and public transit, and only minutes from Highway 2 and the 401, this location provides everything you need within easy reach. (id:60365)
Lower Room - 5 Stevenvale Drive
Toronto, Ontario
Absolutely Stunning Basement Apartment With Modern Kitchen, Separate Entrance And Private Laundry For Basement Tenants. Largest bedroom ($1000) and second largest bedroom ($800) with ensuite available for rent. Close To All Amenities School, Parks, Library, Ttc, Centennial College, Uoft, Centennial Recreation Centre, Shopping Centre, Mins To Hwy 401. All utilities included. Students and single professional welcome! (id:60365)
4 - 3155 Eglinton Avenue E
Toronto, Ontario
Fantastic opportunity in a high-traffic, high-density care centre plaza near Scarborough General Hospital ideal for any professional or medical use. This unit(Unit 4) is approximately 1,000 sq.ft. and features 4 exam rooms, a reception area, waiting room, and private washroom. Its perfect for a family physician, dentist, denture clinic, lab, physiotherapy, chiropractor, naturopath, massage therapist, or any other health-related or professional clinic. Located in a plaza already home to other healthcare services including a pharmacy and nursing agency, making it an excellent location for medical and wellness practitioners. Ample plaza parking available for both staff and clients. (id:60365)
205 Alfred Avenue
Toronto, Ontario
Opportunity to lease the main and second floors of this Breathtaking 2-Storey Home Nestled On A Prime Southern Lot In Highly Coveted Pocket of Willowdale East! Best School Zone: Hollywood PS & Earl Haig SS! This Beautiful Well-Maintained Custom Home with timeless and gorgeous floor plan that Gives You A Perfect Blend Of Luxury and Comfort For Family Living! It Features: Impressive Entrance Foyer/Hallway with Marble Floors( polished recently) , Solid Hardwood Floors and Main circular Staircase with Skylight Above, Updated powder room and Gourmet Large Kitchen with Granite Counter, Island, and Breakfast Area with S/S Appliances, W/O to Deck and Backyard. Freshly Painted Family room. Large Master Bedroom With Sitting Area, Walk-In Closets & Spa-Like 5-Pc Ensuite & Skylight Above! 3 Additional Remarkable Large Bedrooms With Ensuites! Walking Distance To TTC, Subway, Restaurants, Shopping Center, Parks, Entertainment, And All Other Amenities (id:60365)

