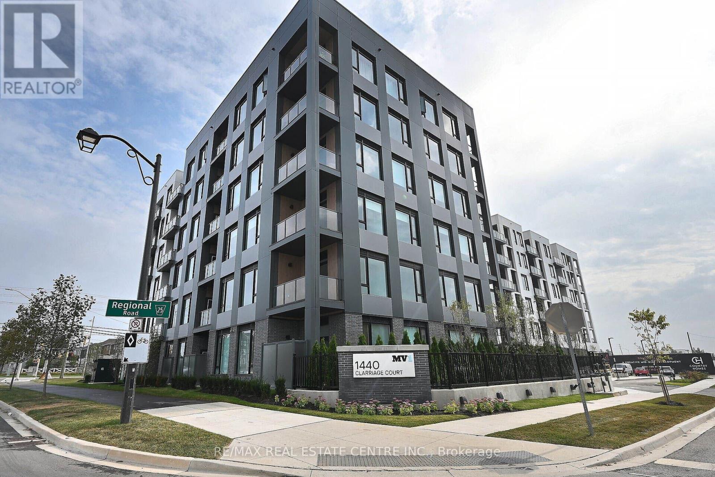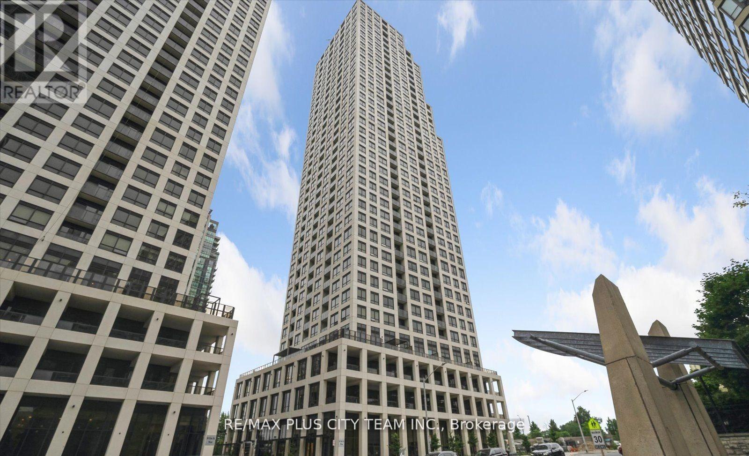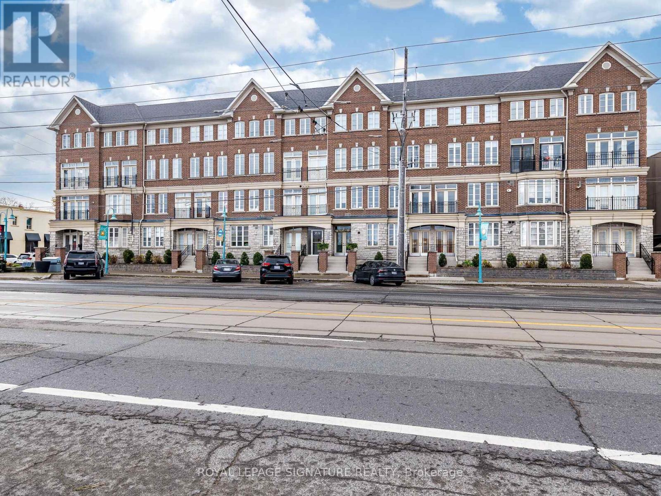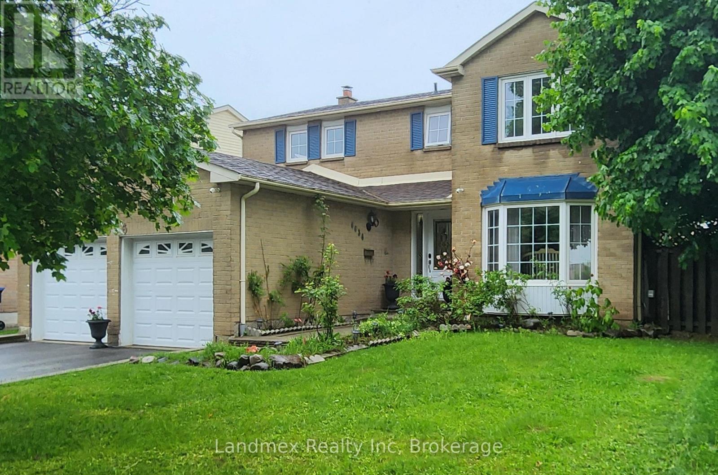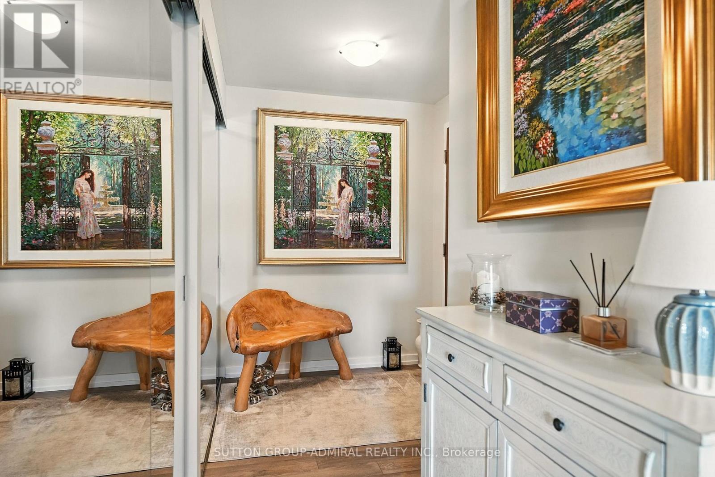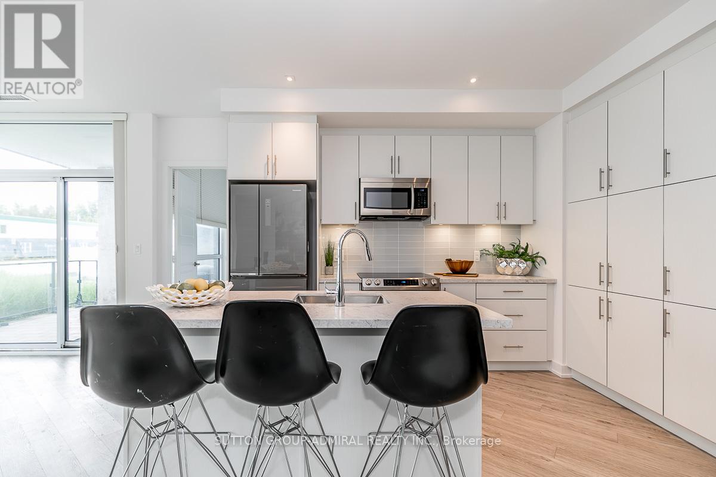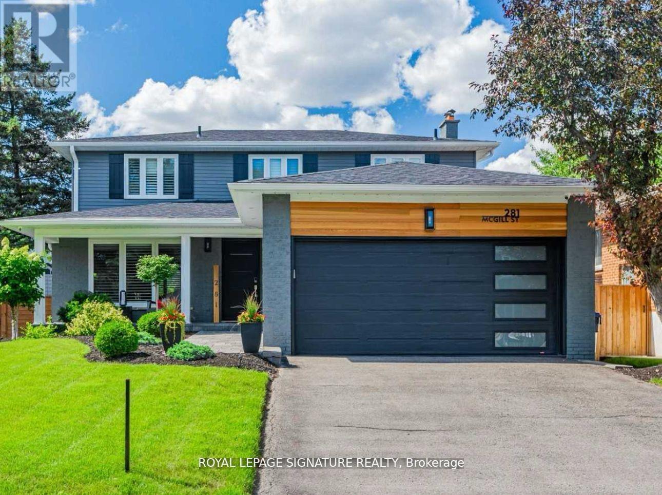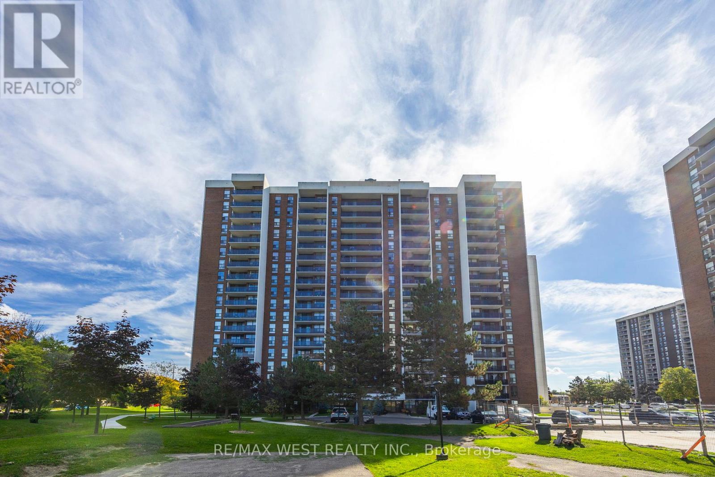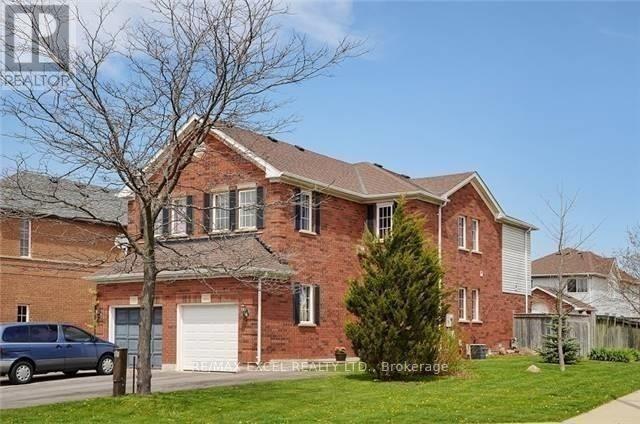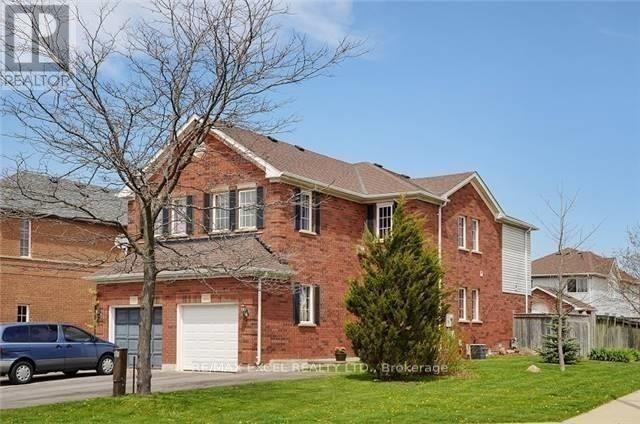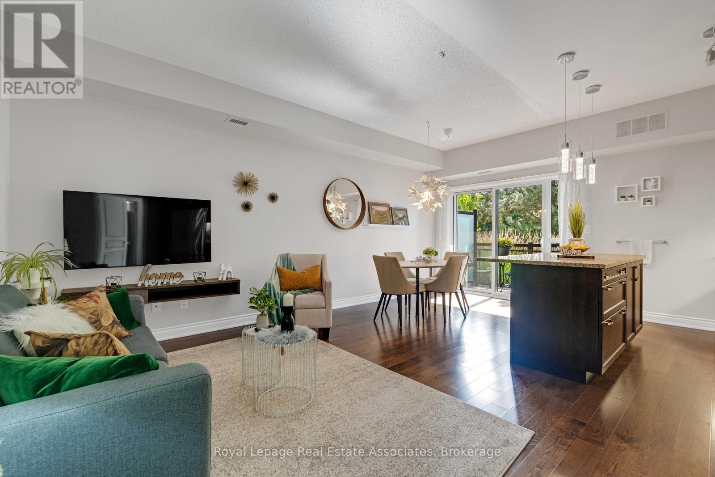4 & 5 - 66 Jutland Road
Toronto, Ontario
Over 9,000 sf of High-End Luxury Medical or Executive Office & Industrial Space with a sleek contemporary design & hand tumbled clay brick exterior. It's sure to impress your clients. Positioned minutes away from the 401 & a hop away from Bloor West Village. It's suitable for any entrepreneur. This shell provides limitless options for any Business Owner to create their ideal workspace environment. Features include, Artisan Windows, statement Spiral Staircase, Elevator, Underground elevator access, large Skylight, 4 Bathrooms rough ins, 20 total parking spaces. Unit available to view! (id:60365)
212 - 1440 Clarriage Court
Milton, Ontario
Beautiful and spacious 2-bedroom unit in an ideal neighborhood in Milton. Enjoy the gorgeous kitchen with brand new stainless steel appliances. The large balcony offers a peaceful outdoor setting, perfect for all seasons. Located in a desirable neighborhood, close to parks, schools, and shopping. Move-in ready! (id:60365)
2709 - 36 Elm Drive W
Mississauga, Ontario
Experience modern urban living in this spacious 2-bedroom, 2-bathroom corner suite at Edge Tower 1, perfectly situated in the heart of Mississauga. Boasting 890 square feet of interior space plus a massive 314 square foot private terrace, this suite offers an exceptional indoor-outdoor lifestyle that's perfect for both relaxing and entertaining. The thoughtfully designed open-concept layout seamlessly integrates the kitchen, living, and dining areas, all drenched in natural light from expansive windows that offer city views and a bright, airy feel throughout. The modern kitchen is equipped with full-sized stainless steel appliances, quartz countertops, and sleek cabinetry for everyday functionality with style. The primary bedroom includes a private ensuite and ample closet space, while the second bedroom offers flexibility for guests, family, or a home office. Two full bathrooms provide convenience and comfort. Ideally located just steps to Square One Shopping Centre, Sheridan College, restaurants, cafes, parks, and entertainment options. With easy access to GO Transit, MiWay, and Highways 403, 401, and QEW, commuting across the GTA is a breeze. (id:60365)
202 - 3531 Lake Shore Boulevard
Toronto, Ontario
Welcome home to Suite 202 at Waterford Terrace. Bright and inviting, freshly painted, and located on the second-floor in a quiet, boutique building in the heart of Long Branch. This well-laid-out 2-bedroom, 1-bathroom suite offers 900 sq ft of comfortable living space with 9 ft ceilings and plenty of natural light throughout. The double french doors open to your juliette balcony, overlooking Lake Shore Blvd. The kitchen features full-sized stainless steel appliances, a tile backsplash, and a breakfast bar that opens nicely into the main living area. The primary bedroom includes new blinds and professionally cleaned carpet, and the second bedroom is a great flexible space for a home office, guest room, or nursery. The 4-pc bathroom is in excellent condition and includes ample storage. You'll also appreciate the convenience of in-suite laundry, a surface parking spot, and a separate locker. And the location? This location truly has it all: a short walk to the Long Branch GO Station and 24-hour TTC, plus easy access to local shops, cafés, restaurants, and everyday amenities along Lake Shore Blvd. Nature lovers will enjoy being minutes from Marie Curtis Park, Colonel Sam Smith Park, and the waterfront trail system. Commuting is simple with the Gardiner, Highway 427, and Pearson Airport all close by. (id:60365)
Lower - 6636 Edenwood Drive
Mississauga, Ontario
Located on a quiet street in Mississauga walking distance to Meadowvale Towncentre .. 2 Bedroom basement apartment with private separate entrance for lease. Lease a room(s) $1300 or rent entire basement $2500. Fantastic option for UTM students as bus line is about 5 min from the house and is direct to UTM . All bedrooms have windows and closets . Apartment has a beautiful brand new kitchen and and elegant newly renovated washroom. Live just a quick walk to the Mall that has many amenities, bus, mosque/churches and a few minutes to major highways. (id:60365)
A217 - 241 Sea Ray Avenue
Innisfil, Ontario
Downsizing? Empty Nesters? Or simply seeking the ultimate resort lifestyle? Welcome to Friday Harbour! This rare 3-bedroom corner suite offers beautiful marina and Lake Simcoe views, wit sun-filled southeast exposure from morning until sunset. This spacious, open concept layout flows seamlessly to a large balcony - perfect for lounging, dining, or watching the boats drift by. Inside, no detail is overlooked: a stunning two-sided granite waterfall island anchors the chefs kitchen, ideal for entertaining or casual mornings alike. Premium upgrades include custom closet organizers, sleek mirrored sliding doors, custom built kitchen console cabinet, custom window blinds, electrical light fixtures throughout & ceiling fan in living room and elegant finishes throughout. Beyond your door, Friday Harbour delivers a world-class lifestyle: stroll the vibrant boardwalk with boutique shops and restaurants, enjoy the beach and lakefront, tee off a The Nest championship golf course, or explore scenic nature trails. With year-round events and amenities, this is more than a home - it's a destination. Buyer to pay 2% plus HST to RA based on purchase price. Lake Club fee: $262.46/mth (inclusive of hst), Annual RA Fee: $2,507.52 (id:60365)
G17 - 375 Sea Ray Avenue
Innisfil, Ontario
The Most Spacious 3 Bdrm Floor Plan Garden Level Corner Unit With WALK-OUT TERRACE!!! Both Sliding Door & Gate Lock By Key So No Need to Use Long Hallways & Elevators. Large Living Space For Comfortable Size Furniture. Floor-to-Ceiling Windows For Maximum Day Light!! Fantastic Closet Space! Garage Parking Spot Only Steps Away!! Gently Lived In & Feels Like New!! Short Distance to Lake Club, Marina, Boardwalk Filled With Restaurants, Shops, Conveniences & More!! Beautiful Golf Course Is A Must To Try, Nature Trails To Walk Or Snow Shoe, Pools, Music & Lots of Water Activities. So Much To Do & Experience. Come & Enjoy Everything Friday Harbour Has To Offer & Join The Community. (id:60365)
281 Mcgill Street
Mississauga, Ontario
This exquisite, fully renovated home offers over 3,000 sq. ft. of living space and is situated on a serene, child-friendly street. The renovated kitchen features sleek stainless steel appliances, while hardwood floors flow seamlessly throughout both the main and upper levels. The basement is a perfect retreat with a large recreation room, ELECTRIC FIREPLACE, 3-piecebath, and an additional bonus room that can serve as a bedroom, office, or gym. Step outside toa professionally landscaped front and backyard, complete with an irrigation system for easy maintenance. The backyard oasis includes decks and interlocks, creating the perfect space for relaxation or entertaining. With no expense spared, this home offers luxury, comfort, and convenience in every corner. (id:60365)
805 - 21 Knightsbridge Road
Brampton, Ontario
Welcome To 805 - 21 Knightsbridge Road In Beautiful Bramalea, Ontario. This Open Concept, 800+ SqFt 1Bdrm, 1 Bath Unit Complete With Formal Living And Dining Spaces, W-Out From Living Room To Huge Open Balcony, Large Primary Bdrm With Huge Closet, 4pce Bath, And 1 Owned Underground Parking Spot, Offers The Perfect Opportunity To The First Time Buyer Looking To Enter The Market, An Investor Or End-User. Priced To Sell And Steps To All Major Amenities (Bramalea City Centre/Transit/Hwys/Schools/Shopping/Parks +++). This One Won't Last! (id:60365)
95 Bunchberry Way
Brampton, Ontario
Beautiful Semi-Corner Premium Lot. The Most Sought After Sprindale Near Schools, Hospital & Transit. 4 Bedrooms. Main Floor Granite Counter Top, Stove, Backsplash, S/S Appliances escape To Your Backyard Oasis With Large Deck. Basement Have 2 Large Rooms With A Separate Entrance. Kitchen In The Basement With New Appliances. (id:60365)
95 Bunchberry Way
Brampton, Ontario
Beautiful Semi-Corner Premium Lot. The Most Sought After Sprindale Near Schools, Hospital & Transit. 4 Bedrooms. Main Floor Granite Counter Top, Stove, Backsplash, S/S Appliances escape To Your Backyard Oasis With Large Deck. Basement Have 2 Large Rooms With A Separate Entrance. Kitchen In The Basement With New Appliances. (id:60365)
108 - 3170 Erin Mills Parkway
Mississauga, Ontario
This is Windows on the Green! A bright and spacious 2-bedroom, 2 full bathroom suite that backs onto the Glen Erin Trail for rare privacy and tranquility. This desirable main-floor suite is not your typical condo layout, features large windows, 9-foot ceilings, and a dining area walk-out to a private terrace with a gas BBQ hookup. The primary retreat comfortably fits a king-size bed and offers a private ensuite. Enjoy 2 side-by-side parking spaces, 2 lockers (1 standard + 1 executive), and convenient bike storage, perfect for exploring the endless nearby trails, parks, or walking your dog right from your doorstep. Located in the community of Erin Mills, steps to shopping, UTM, close to Credit Valley Hospital, GO Transit, and major highways. Resort-style amenities include underground visitor parking, a south-facing rooftop terrace, party room with bar & fireplace, a welcoming main floor lounge with flat screen TV, and a fully equipped exercise room. Just waiting for you!!! (id:60365)


