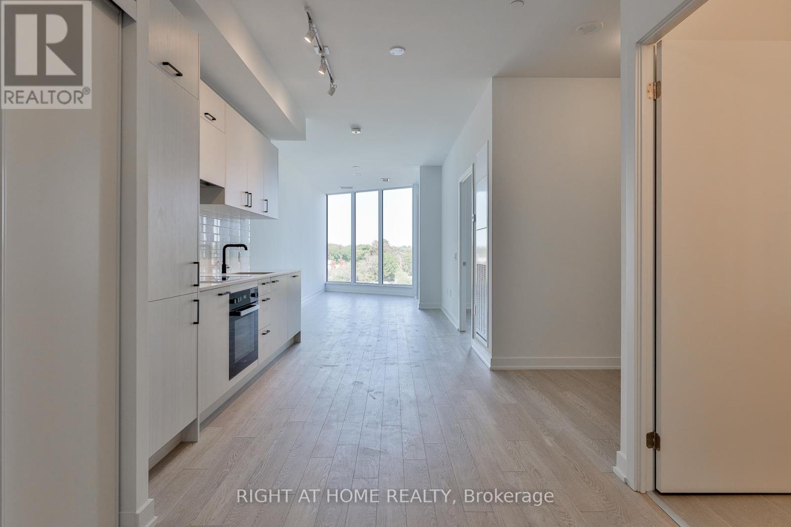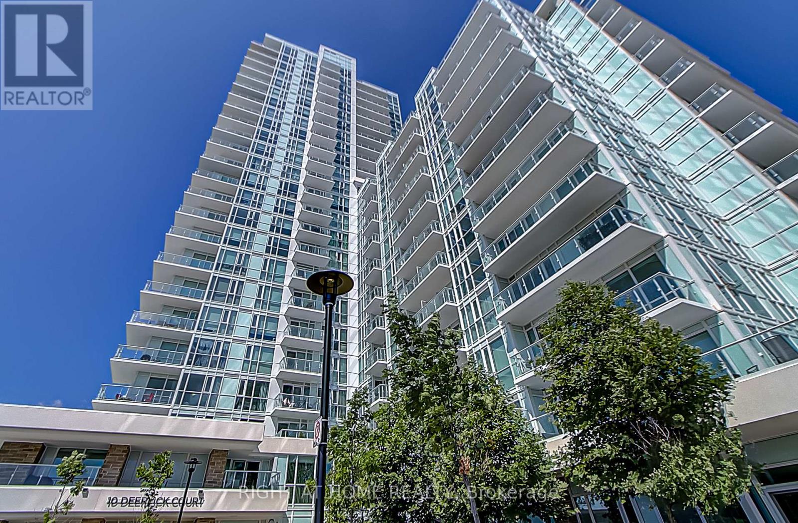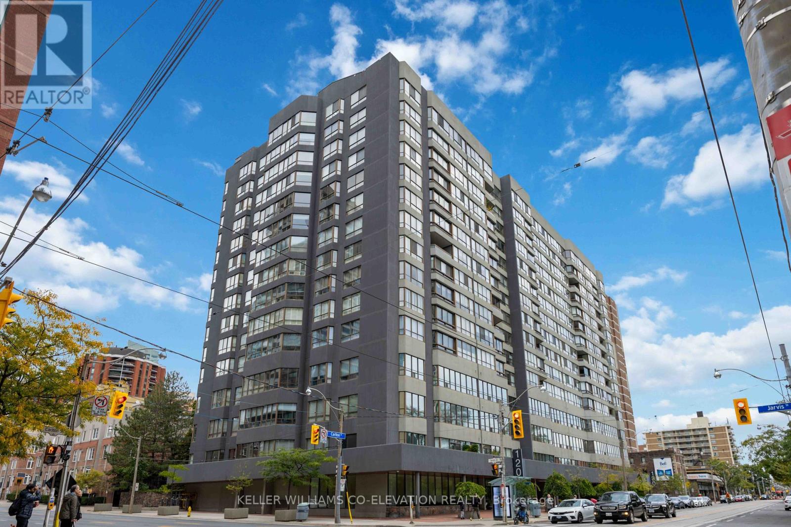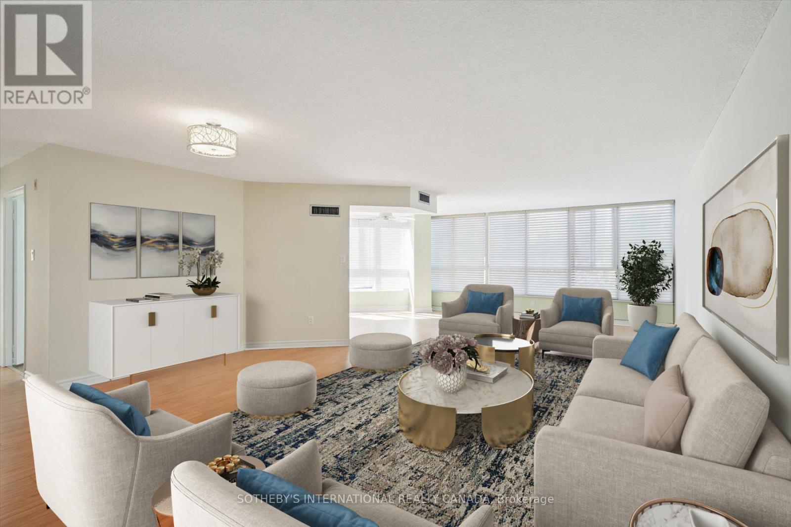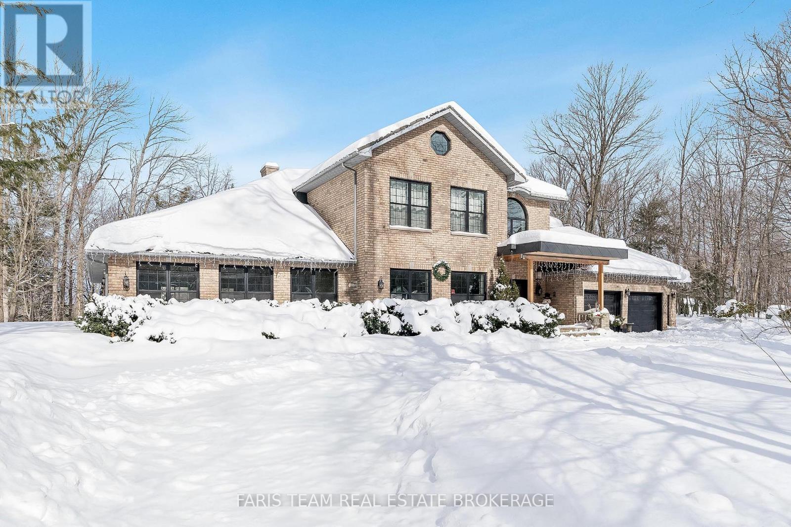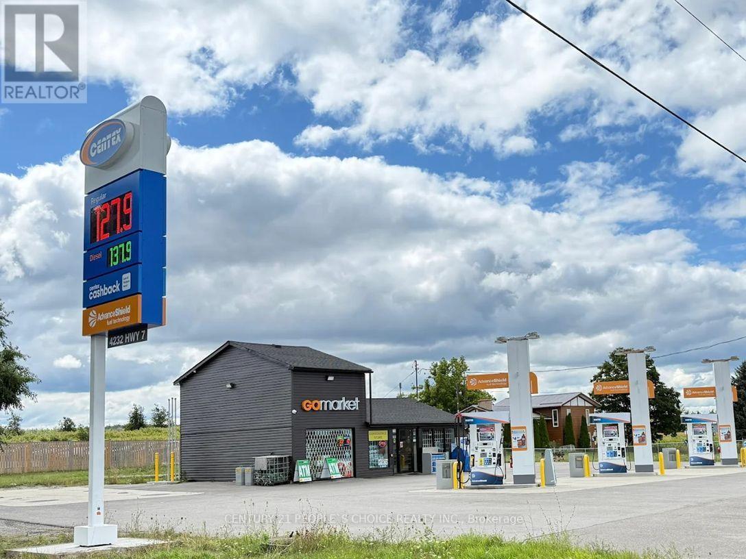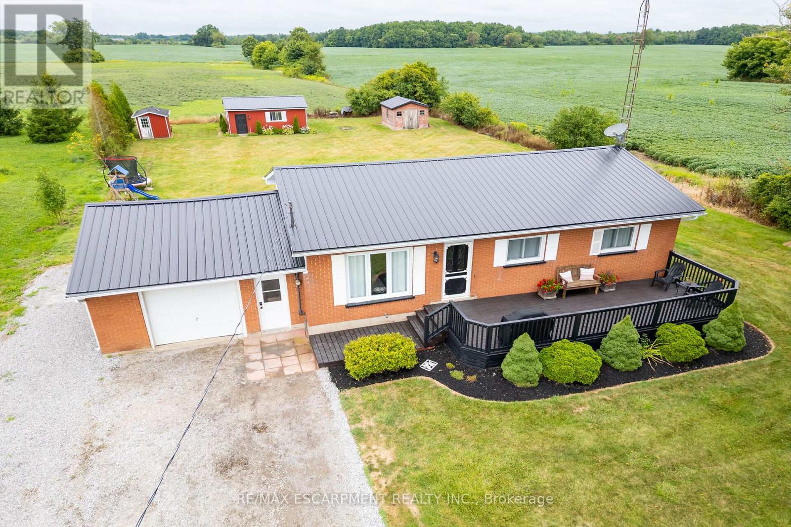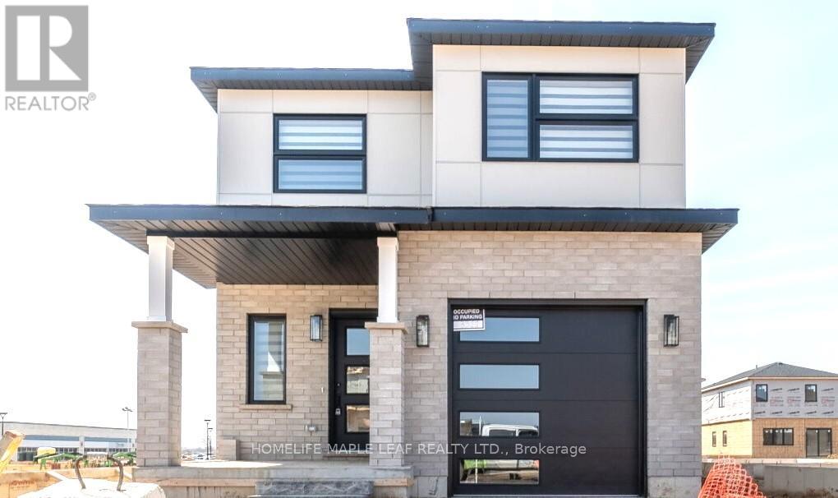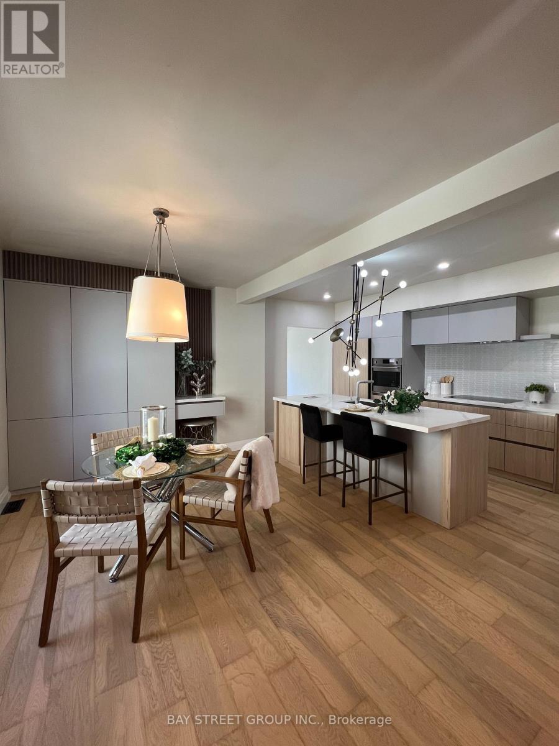616 - 1 Kyle Lowry Rd Road
Toronto, Ontario
Sun-filled 1 + 1 suite with open-concept living and clear panoramic views. Spacious layout with sleek finishes, 9-ft ceilings, and floor-to-ceiling windows that fill the home with natural light. The modern kitchen features premium Miele appliances and quartz counters. Large den offers perfect versatility for a home office or guest area. Private balcony ideal for morning coffee or evening sunsets. Located in a vibrant community steps to subway, parks, and waterfront trails. Move-in ready urban living at its best! (id:60365)
1107 - 10 Deerlick Court
Toronto, Ontario
Welcome To One Year Old Gorgeous Spacious 594 sq.f. Condo In The Heart Of North York, 1 Bedroom + 1 Large Den, Floor To Ceiling Windows With 9' Ceiling, Great North West Unobstructed View From 100sq.f Balcony! Beautiful Designs By Cecconi And Simone. Enjoy Having Transit At Your Doorstep, Amazing Walking And Hiking Trails! Close To Brookbank Park! Easy Access To Dvp And 401, Ttc's Don Valley, Downtown Express Bus Service, Shopping, Restaurants, Mins To Shops On Don Mills, Park, Aga Khan Museum, Edward Gardens! Amazing Central Location, Mins To Union Station And Downtown! Outdoor BBQ And Dining Area Designed For Socializing, Party Room, Fitness Centre, Playroom, Dog Wash Station, 24/7 Concierge. (id:60365)
419 - 120 Carlton Street
Toronto, Ontario
Elevate your business with this bright and versatile office space featuring south exposure overlooking Allan Gardens. Situated in a sought-after Tridel building at Carlton and Jarvis, this location offers exceptional convenience with two parking spots, easy TTC access, and close proximity to the downtown core.This suite delivers a rare blend of functionality and comfort, with full access to premium building amenities including an indoor pool, hot tub, sauna, yoga studio, fitness centre, billiards lounge, library, meeting rooms, banquet room, and a squash court. Currently leased at $2,500 per month, it presents a strong opportunity for both investors and end-users seeking a professional space in a central location.Competitively priced for a quick sale, this offering combines outstanding value with unmatched lifestyle and location benefits. Book your showing today. (id:60365)
501 - 10 Tichester Road
Toronto, Ontario
Discover Suite 501 at 10 Tichester Road, a rare gem in an intimate boutique building at the heart of Forest Hill Village. This bright and spacious 2 bedroom, 2 bath residence offers a generous living and dining area with abundant natural light, ideal for both everyday comfort and entertaining. The primary suite features a beautifully renovated ensuite bath and a double closet, while the thoughtfully designed kitchen includes a breakfast bar for casual dining. Enjoy the ease of all-inclusive maintenance fees covering utilities, internet, and cable TV. Exceptional building amenities include a 24/7 concierge, newly updated rooftop terrace with BBQs, fitness centre, indoor pool, party room, and more. Perfectly positioned just steps to Forest Hill Village shops and restaurants, St. Clair West Subway Station, TTC, Loblaws, parks, trails, and top-rated schools, this suite combines convenience with lifestyle. An exceptional opportunity to own in one of Toronto's most sought-after neighbourhoods! (id:60365)
1826 Quantz Crescent
Innisfil, Ontario
Top 5 Reasons You Will Love This Home: 1) Striking custom-built residence set on a sprawling 2.17-acre estate, boasting unmatched curb appeal with mature trees and a tranquil ravine backdrop that delivers both privacy and natural beauty 2) Experience upscale living in a chef-inspired kitchen featuring sleek stainless-steel appliances, rich cabinetry, and a charming breakfast nook, perfect for intimate meals, flowing effortlessly into the backyard for seamless indoor-outdoor entertaining 3) Bathe in natural sunlight streaming through the elegant glass courtyard, while the refined family and living rooms, each with their own fireplace, offer cozy gathering spaces and step onto private balconies from the bedrooms for stunning, serene views 4) A showstopping indoor pool sanctuary complete with wood beam accents, its own fireplace, and a walkout to pristine landscaping, creates the ultimate space to relax, rejuvenate, and entertain year-round 5) Convenience meets function with a spacious triple-car garage ideal for storing vehicles or outdoor gear, all just minutes away from Barrie and the Barrie South GO station for effortless commuting. 8,409 fin.sq.ft. Age 34. Visit our website for more detailed information. *Please note some images have been virtually staged to show the potential of the home. (id:60365)
2351 20th Side Road
Innisfil, Ontario
Top 5 Reasons You Will Love This Home: 1) Incredible investment opportunity with outstanding potential for future development 2) Ideally situated at the corner of a planned roundabout and the highly anticipated Webster Boulevard expansion, ensuring maximum accessibility 3) Unbeatable location in the heart of Innisfil's prime growth corridor, perfectly positioned a short distance to in-town amenities, grocery stores, restaurants, and Lake Simcoe 4) Sprawling 1.5-acre property with generous frontage and depth, providing ample space for future development or personal enjoyment 5) Beautifully kept home complemented by a separate guest house and a spacious detached shop, offering exceptional value and versatile income-generating possibilities. 2,508 square feet plus an unfinished basement. Age 190. (id:60365)
Truck - 510 Yonge Street
Toronto, Ontario
Food truck for sale!! 2007 Ford, 300k km. Newly renovated, the vehicle comes with commercial exhaust hood, wok, fryer, refrigerator, sink, generators. All chattels included. Can be converted to serve other cuisines. (id:60365)
4232 On-7
Kawartha Lakes, Ontario
A Profitable Centex Gas Station Business in a busy area of Kawathra Lakes, Ontario. This family-oriented business offers a great opportunity with modern Wayne pumps providing all gasoline/diesel grades. Located in a high-density area with excellent Trans-Canada Hwy exposure, the station generates apx. 4 to 4.25 Mn annual gas volume. Monthly Inside revenue between $40k to $45K includes Grocery, Tobacco and lotto volumes. Additional revenue of ATM, Bitcoin etc.. Rent is apx. $14K Per month with long lease available. Currently, 10 Years very attractive buy&sell fuel contract (id:60365)
1073 Concession 6 Woodhouse Road
Norfolk, Ontario
Beautifully presented, affordable country property located 10 minutes east of Simcoe's desired amenities that include Hospital, pools/parks, modern shopping centers, fast food eateries & eclectic downtown shops - in route to the popular destination towns that dot Lake Erie's Golden South Coast. Includes tastefully renovated brick bungalow positioned handsomely on 0.57 acre manicured lot, naturally hidden by mature cedar hedge row, boasting 200ft x-deep lot abutting acres of lush, fertile farm fields. Recently painted 340sf street facing, tiered entertainment deck provides access to 1045sf open concept main level highlighted with bright living room - segueing to large eat-in kitchen sporting ample cabinetry, new maple butcher block countertops, brush nickel hardware, tile back-splash, appliances & patio door walk-out to impressive 3-seasons sunroom enjoys walk-out to private 240sf rear deck overlooking panoramic rural vistas. Design continues with 3 sizeable East-wing bedrooms, updated 4pc bath & roomy corridor leading to attached 375sf drywalled/painted garage boasting roll-up garage door & walk-down basement staircase. New low maintenance laminate style flooring through-out main level compliments the freshly redecorated country themed décor with distinct flair. Large unspoiled 1045sf lower level is ready for personal finish - houses laundry station & dwelling's mechanicals include n/gas furnace equipped with AC-2023, n/gas water heater, 100 amp hydro service, water softener/UV water purification system & water pump/pressure tank. 3 versatile sheds (8 x 10 + 14 x12 + 16 x 24 - includes hydro, concrete floor & roll-up door) are strategically situated in the rear yard providing desired storage options. Notable extras - metal roof-2022, baseboard/trim-2022, LED pot lights, crown moulded ceilings, vinyl clad windows, all appliances, excellent drilled water well, independent septic system, oversized aggregate driveway. This "Simcoe Sweetie" will not Disappoint! (id:60365)
3911 Auckland Avenue
London South, Ontario
Step into a home where elegance meets everyday living. Perfect for young families, this modern detached beauty is nestled on a quiet street in the highly desirable Middleton community of South London. Warm, functional, and stylishly upgraded, this home offers the ideal blend of comfort and contemporary design. Featuring 4 spacious bedrooms and 2.5 bathrooms, the open-concept main floor impresses with 9' ceilings, pot lights, and a bright living and dining area that flows seamlessly to the backyard through large patio doors. The gourmet kitchen stands out with glossy white cabinetry, an upgraded granite sink, quartz countertops, and a walk-in pantry-perfect for busy family living. Convenience is at its best with second-floor laundry, an attached single-car garage with additional driveway parking, and abundant natural light throughout thanks to oversized windows. The primary suite features a walk-in closet and an upgraded ensuite, while the remaining three bedrooms offer generous space for family, work, or guests. Situated close to shopping, public transit, Highways 401 & 402, Victoria Hospital, top-rated schools, parks, and trails-this location truly has it all. Don't miss this incredible opportunity. Whether you're growing your family, searching for your forever home, or investing in comfort and style, this property is more than a house-it's a place to build lasting memories (id:60365)
1803 - 5 Wellington Street S
Kitchener, Ontario
Experience urban living at its finest in this stunning condo located in the heart of Downtown Kitchener at Station Park - just steps from transit and directly across from the Google office. This well-maintained and secure building offers an unmatched lifestyle with world-class amenities including a two-lane bowling alley with lounge, premier bar and games area with billiards and foosball, private hydropool swim spa & hot tub, fully equipped fitness and yoga/pilates studios with Peloton bikes, pet spa, and a beautifully landscaped outdoor terrace with cabana seating and BBQs. Enjoy the convenience of a concierge desk and private dining room with a full kitchen for hosting. The suite itself features an upgraded kitchen and is perched on a high floor offering breathtaking city views. A perfect blend of luxury, comfort, and unbeatable location! (id:60365)
396 Emerald Street N
Hamilton, Ontario
Newly renovated 4 bedrooms and 2 full bathrooms with 200 sqft a balcony. New doors, windows, and AC. High-end MIRALIS kitchen cabinet. JENN-AIR Built-in Dishwasher and Fridge ,washer center. Engineered hardwood flooring, and much more. AAA Tenant only. Tenant pays all the utilities. No rental equipments. Two Electricity meters.Option lease to own. (id:60365)

