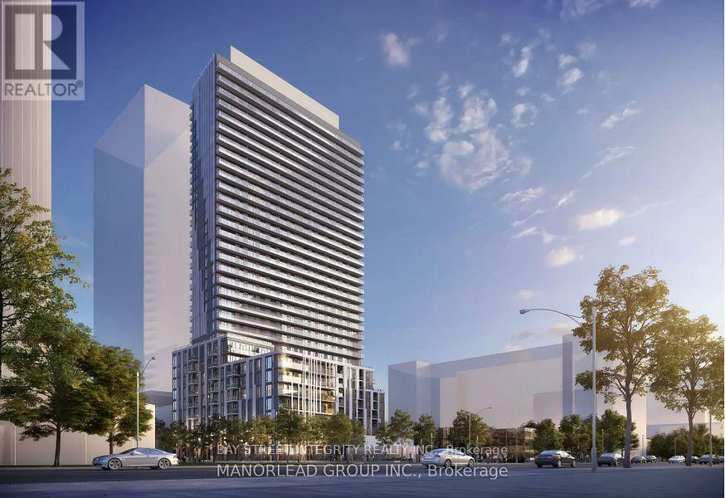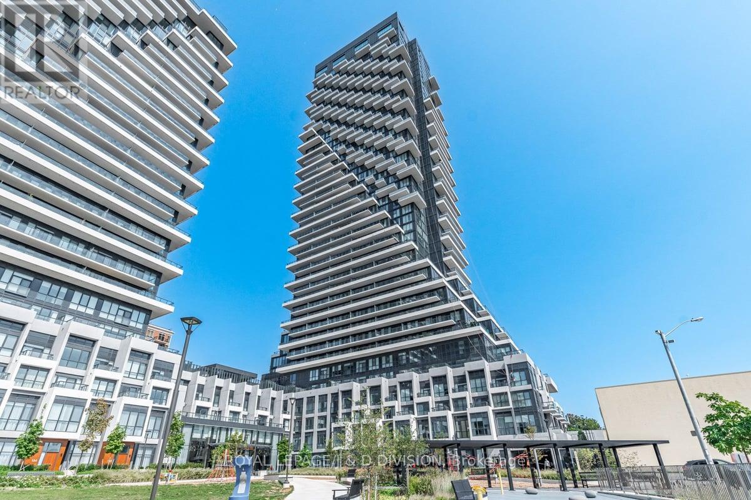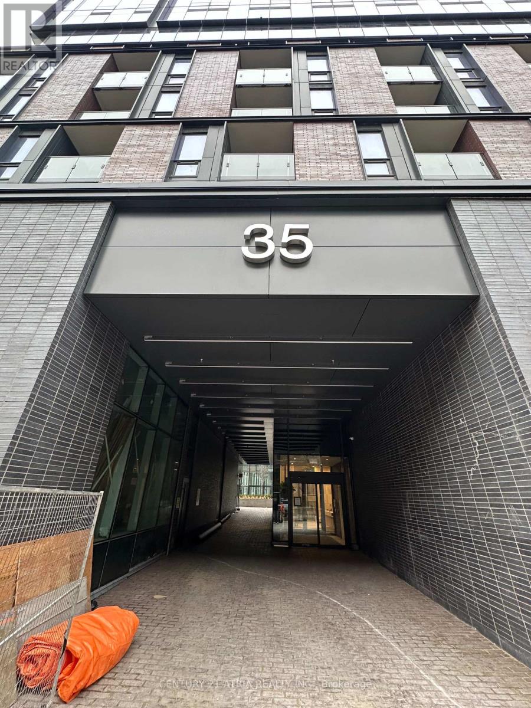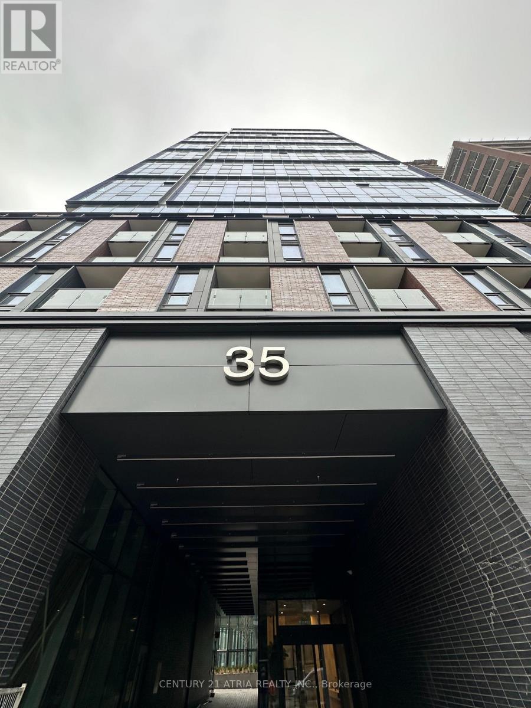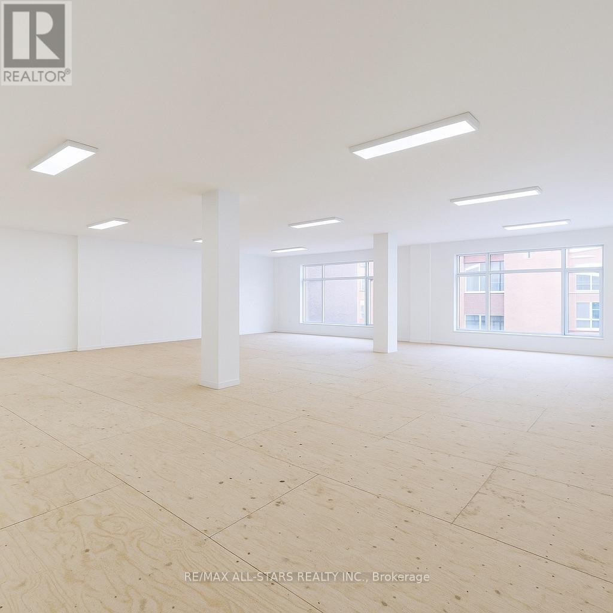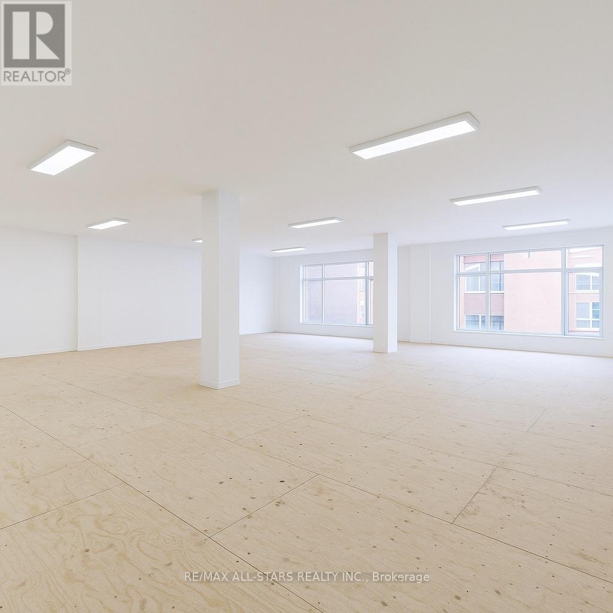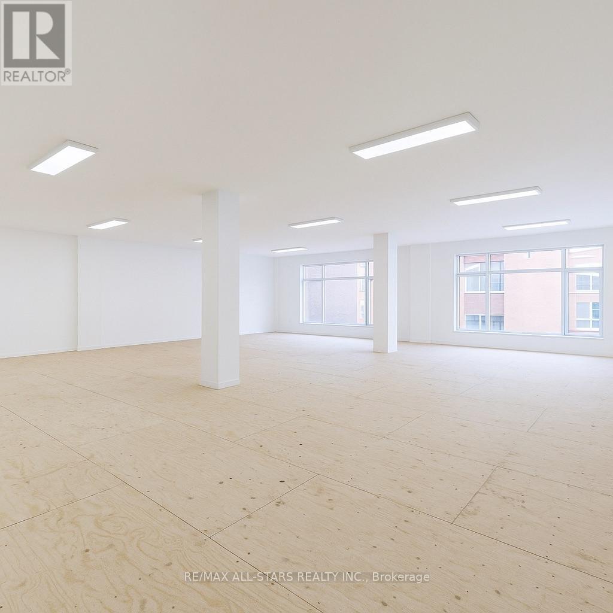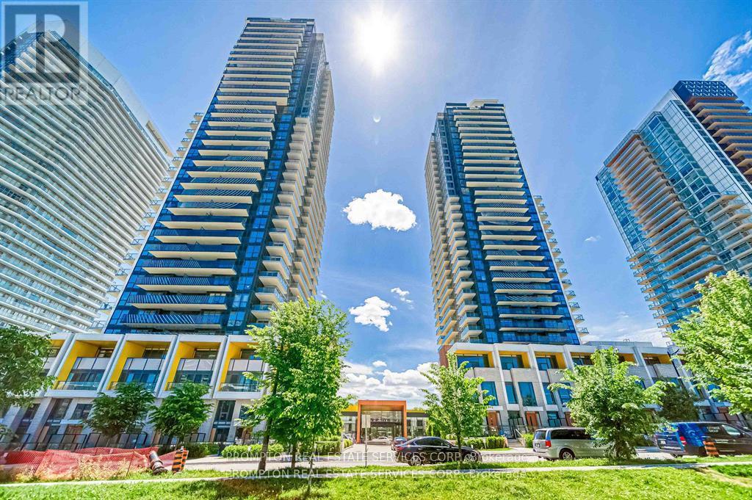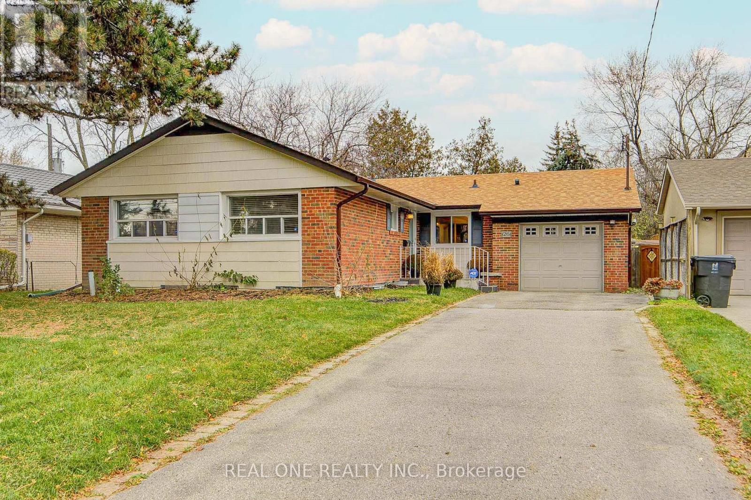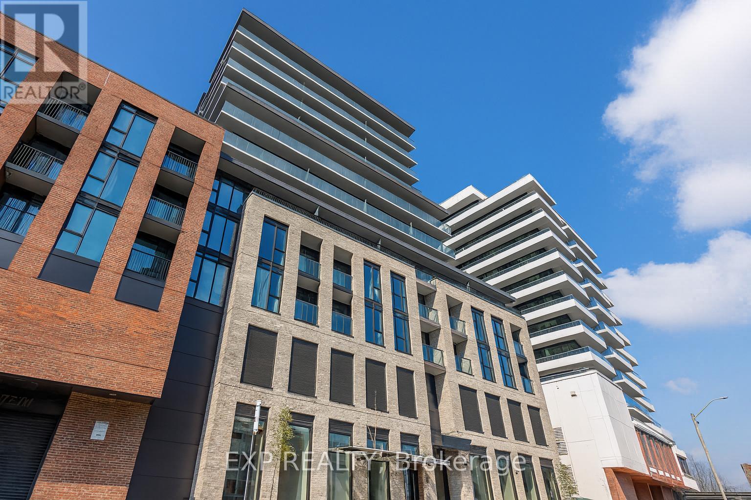823 - 99 Eagle Rock Way
Vaughan, Ontario
10 Ft CEILINGS, Top Floor...Welcome to Indigo Condos by The Pemberton Group. Step into style and convenience with this spacious 1-bed & 1-bath condo in Vaughan's sought after GO2 Project. Nestled in one of the best connected locations in the GTA, it offers convenience to walk to Maple GO, shops, highways, parks and the Cortellucci Vaughan Hospital. This unit is ideal for Commuters and Lifestyle seekers alike. With it's spacious design, sleek finishes, and unbeatable location just steps from the Maple GO, this home offers the ultimate in sophisticated city living. Large open concept dining and living room open to the Kitchen; floor to ceiling windows; 4-pc spa-like bathroom with updated vanity; 5" Laminate Flooring throughout; Sleek Kitchen with contemporary cabinets, quartz countertops, stainless steel fridge, stove and microwave, built-in dishwasher, under cabinet lighting, front load washer/dryer. 1 Parking spot included. (id:60365)
726 - 5858 Yonge Street
Toronto, Ontario
Plaza On Yonge - Brand new 1+1 bedroom, 2-bath condo in the heart of North York. Features bright floor-to-ceiling windows, a modern kitchen, and a versatile den perfect for a home office. Steps to Finch Subway Station. Building offers rooftop lounge, infinity pool, party room, fitness centre, yoga studio, plus 24/7 concierge and security. One underground parking space included. (id:60365)
4301 - 30 Inn On The Park Drive
Toronto, Ontario
Fabulous 1 Bedroom + office at the luxurious Auberge on the Park!! Spacious Open concept layout with 9' floor to ceilings windows. Situated on the 43rd floor with incredible west sunset views! Large balcony off Bedroom. The suite comes fully equipped with top of the line energy-efficient appliances. Kitchen is appointed with soft-close cabinets, ample storage space & laundry closet. Phenomenal new condo building with 5 star amenities including: 24 hour Concierge, stunning 2 storey lobby, "State of the Art" fitness room, yoga & spin studio. Grand terrace with gorgeous outdoor pool, private cabanas, fire tables, BBQ area, doggy park, elegant party room & much more! Located in the Eglinton & Leslie neighbourhood, nestled in the Sunnybrook lush parkland. Close proximity to Sunnybrook Park with access to nature trails. Conveniently located near the Eglinton Crosstown LRT, Highways, The Shops at Don Mills & supermarkets. Tons of visitor parking. Premium parking spot on P1 close to entrance. (id:60365)
707 - 35 Parliament Street
Toronto, Ontario
Ready to show.....Brand new "Goode" Condo in the heart of the Distillery District! Practical layout 2 bedroom unit with floor-to-ceiling windows, bright and spacious and never lived in. Contemporary kitchen with integrated appliances. Facing north with the view of Distillery. Total 661 sq ft = 621 sq ft + 40 sq ft balcony. Building amenities include a fully equipped fitness facility, outdoor pool, stylish lounge areas, party rooms, and a rooftop terrace. 24-Hour Concierge. Close to Gardiner Expressway, Lakeshore Blvd (Amenities are yet to be ready) (id:60365)
416 - 35 Parliament Street
Toronto, Ontario
Ready to show......Brand new "Goode" Condo in the heart of the Distillery District! Practical layout 1 bedroom plus den unit with floor-to-ceiling windows, bright and spacious and never lived in. Contemporary kitchen with integrated appliances. Facing south.. Total 587 sq ft = 547 sq ft + 40 sq ft balcony. Building amenities include a fully equipped fitness facility, outdoor pool, stylish lounge areas, party rooms, and a rooftop terrace. 24-Hour Concierge. Close to Gardiner Expressway, Lakeshore Blvd. (Amenities are yet to be ready) (id:60365)
302 - 14 Mccaul Street
Toronto, Ontario
For Lease - 14 McCaul Street, Toronto(Queen St W & McCaul St)Approx. 2,500 Sq. Ft. | Third-Floor Office Space - DivisibleBright and adaptable third-floor office space offering approx. 2,500 sq. ft., with the option to lease the entire floor or divide it into smaller suites. The location provides exceptional convenience for professional, creative, wellness, and academic users.HighlightsOpen-concept third-floor layout that can be customized to various workspace needsLarge windows providing excellent natural light throughoutIdeal for professional offices, creative studios, wellness practices, training centres, and academic or institutional usersCommon washrooms located on the same levelSecure, well-managed building with controlled accessTTC streetcar routes at the door and St. Patrick subway station within a short walkNeighbourhood AmenitiesLocated in one of downtown Toronto's most connected cultural districts, steps from:OCAD University and the Art Gallery of OntarioUniversity Avenue hospital corridor: Mount Sinai, Toronto General, SickKids, Princess MargaretQueen Street West cafés, restaurants, boutiques, and daily conveniencesDundas Street West village, including restaurants, galleries, creative studios, and tech officesGrange Park and multiple outdoor public spaces for staff breaksFitness centres, gyms, pilates & yoga studios, all within minutesSurrounded by residential towers, office buildings, student housing, and cultural anchors providing steady daytime and evening activityLocationPositioned in a high-demand commercial and cultural hub, the space offers excellent accessibility, vibrant surroundings, and strong year-round foot traffic - a strategic choice for any growing business. (id:60365)
303 - 14 Mccaul Street
Toronto, Ontario
For Lease - 14 McCaul Street, Toronto(Queen St W & McCaul St)Approx. 3,000 Sq. Ft. | Third-Floor Office Space - DivisibleBright and adaptable third-floor office space offering approx. 3,000 sq. ft., with the option to lease the entire floor or divide it into smaller suites. The location provides exceptional convenience for professional, creative, wellness, and academic users.HighlightsOpen-concept third-floor layout that can be customized to various workspace needsLarge windows providing excellent natural light throughoutIdeal for professional offices, creative studios, wellness practices, training centres, and academic or institutional usersCommon washrooms located on the same levelSecure, well-managed building with controlled accessTTC streetcar routes at the door and St. Patrick subway station within a short walkNeighbourhood AmenitiesLocated in one of downtown Toronto's most connected cultural districts, steps from:OCAD University and the Art Gallery of OntarioUniversity Avenue hospital corridor: Mount Sinai, Toronto General, SickKids, Princess MargaretQueen Street West cafés, restaurants, boutiques, and daily conveniencesDundas Street West village, including restaurants, galleries, creative studios, and tech officesGrange Park and multiple outdoor public spaces for staff breaksFitness centres, gyms, pilates & yoga studios, all within minutesSurrounded by residential towers, office buildings, student housing, and cultural anchors providing steady daytime and evening activityLocationPositioned in a high-demand commercial and cultural hub, the space offers excellent accessibility, vibrant surroundings, and strong year-round foot traffic - a strategic choice for any growing business. (id:60365)
300 - 14 Mccaul Street
Toronto, Ontario
For Lease - 14 McCaul Street, Toronto(Queen St W & McCaul St)Approx. 6,000 Sq. Ft. | Third-Floor Office Space - DivisibleBright and adaptable third-floor office space offering approx. 6,000 sq. ft., with the option to lease the entire floor or divide it into smaller suites. The location provides exceptional convenience for professional, creative, wellness, and academic users.HighlightsOpen-concept third-floor layout that can be customized to various workspace needsLarge windows providing excellent natural light throughoutIdeal for professional offices, creative studios, wellness practices, training centres, and academic or institutional usersCommon washrooms located on the same levelSecure, well-managed building with controlled accessTTC streetcar routes at the door and St. Patrick subway station within a short walkNeighbourhood AmenitiesLocated in one of downtown Toronto's most connected cultural districts, steps from:OCAD University and the Art Gallery of OntarioUniversity Avenue hospital corridor: Mount Sinai, Toronto General, SickKids, Princess MargaretQueen Street West cafés, restaurants, boutiques, and daily conveniencesDundas Street West village, including restaurants, galleries, creative studios, and tech officesGrange Park and multiple outdoor public spaces for staff breaksFitness centres, gyms, pilates & yoga studios, all within minutesSurrounded by residential towers, office buildings, student housing, and cultural anchors providing steady daytime and evening activityLocationPositioned in a high-demand commercial and cultural hub, the space offers excellent accessibility, vibrant surroundings, and strong year-round foot traffic - a strategic choice for any growing business. (id:60365)
301 - 14 Mccaul Street
Toronto, Ontario
For Lease - 14 McCaul Street, Toronto(Queen St W & McCaul St)Approx. 1,500 Sq. Ft. | Third-Floor Office Space - DivisibleBright and adaptable third-floor office space offering approx. 1,500 sq. ft., with the option to lease the entire floor or divide it into smaller suites. The location provides exceptional convenience for professional, creative, wellness, and academic users.HighlightsOpen-concept third-floor layout that can be customized to various workspace needsLarge windows providing excellent natural light throughoutIdeal for professional offices, creative studios, wellness practices, training centres, and academic or institutional usersCommon washrooms located on the same levelSecure, well-managed building with controlled accessTTC streetcar routes at the door and St. Patrick subway station within a short walkNeighbourhood AmenitiesLocated in one of downtown Toronto's most connected cultural districts, steps from:OCAD University and the Art Gallery of OntarioUniversity Avenue hospital corridor: Mount Sinai, Toronto General, SickKids, Princess MargaretQueen Street West cafés, restaurants, boutiques, and daily conveniencesDundas Street West village, including restaurants, galleries, creative studios, and tech officesGrange Park and multiple outdoor public spaces for staff breaksFitness centres, gyms, pilates & yoga studios, all within minutesSurrounded by residential towers, office buildings, student housing, and cultural anchors providing steady daytime and evening activityLocationPositioned in a high-demand commercial and cultural hub, the space offers excellent accessibility, vibrant surroundings, and strong year-round foot traffic - a strategic choice for any growing business. (id:60365)
2009 - 95 Mcmahon Drive
Toronto, Ontario
***** Tandem Parking with 2 PARKING SPOTS ***** EV Parking ***** Seasons condo at prime North York Location. Luxurious split 2 bedroom corner suite, Enjoy Parkview from Huge Terrace. Spacious 755+110 Sf Living Area. Modern Kitchen w/ premium Integrated Miele appliances & designer cabinetry, Pull-out Pantry w/ plenty storage, floor to 9 ft ceiling windows w/ roller blinds. Walk to Bessarion Subway Station, Minutes to HWY 401/404/DVP. Conveniently located, Near - Oriole Go Station, 8 Acre Park, IKEA, Canadian Tire, Restaurants, Bayview Village, North York General Hospital. Enjoy the 80,000 SF Mega Club World Class Amenities - Basketball, Volleyball, Tennis, Bowling, Putting Green, Indoor Pool, BBQ, Billiards, Tea Garden, Piano Lounge, Kids Play Area, Hot Spa Sauna, Auto Car Wash, Yoga, & More. (id:60365)
26 Elvaston Drive
Toronto, Ontario
This Stunning $$$ Upgraded Single Detached Bungalow Brick Home in the Highly Sought-After Neighborhood of Victoria Village! Large Lot "55.41x111.28" Feet Offers 3+2 Bedrooms, 2 Bathrooms Home with Finished Seperate Entrance Basement, Over 2300 sq/ft Living Space & Making It Absolutely Perfect For Families Of All Sizes. The Spacious Layout Features Open Concept Living And Dining Rooms. Newer Roof & Long Driveway For Additional 4+ Car Parking. Hardwood Floor & Crown Moulding Through-Out The Main Floor & New Engineering Laminate Flooring In Basement. The Main Floor Offers Generously Sized Bedrooms Which Filled With Tons Of Natural Light. Updated Kitchen With Extra Cabinetry Space With a Breakfast Area. 2 Bedrooms + 1 4pc Bathroom With Widened Stairs In Basement Has Huge Potential Income. New Energy Efficient Cotton Thermal Insulation, New Full Basement Waterproofing, New Painting. 220 Amp. Conveniently Located Near Eglinton LRT, Parks, Schools, Shopping, Transit, Supermarket, Restaurant and Community Centers. Dont Miss Out on This Incredible Opportunity! (id:60365)
509 - 1 Jarvis Street
Hamilton, Ontario
Experience modern urban living at its finest at 1 Jarvis Street Unit #509, Hamilton, an exceptional one-storey condo offered at $1,599. This stylish suite features a spacious master bedroom, a sleek 3-piece bathroom, a contemporary kitchen, and an inviting living area that flows seamlessly onto an open balcony showcasing stunning city views. Enjoy a lifestyle of convenience and wellness with exclusive access to premium amenities, including a state-of-the-art fitness studio with a calming yoga zone, a vibrant co-working space, and a dedicated mail room. With scenic parks and trails just moments away, this residence perfectly blends comfort, elegance, and urban sophistication-your ideal Hamilton rental awaits! (id:60365)


