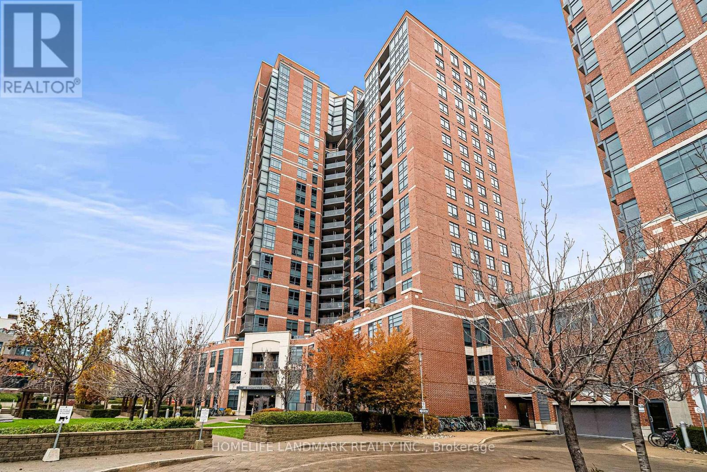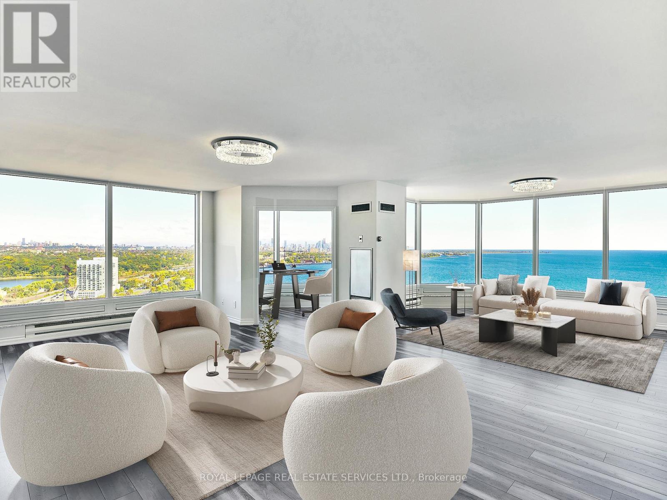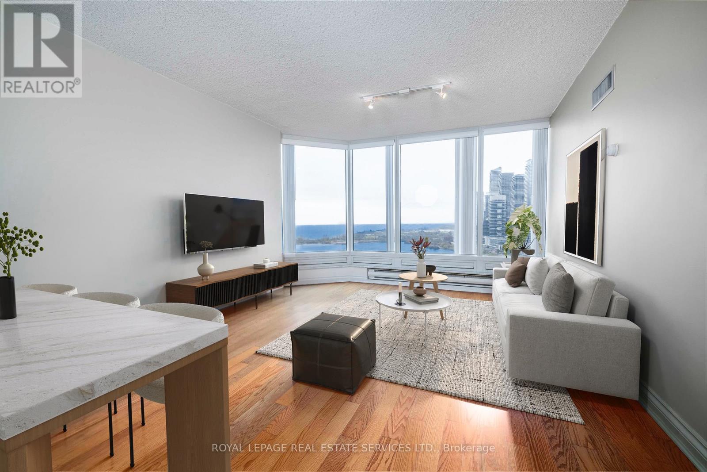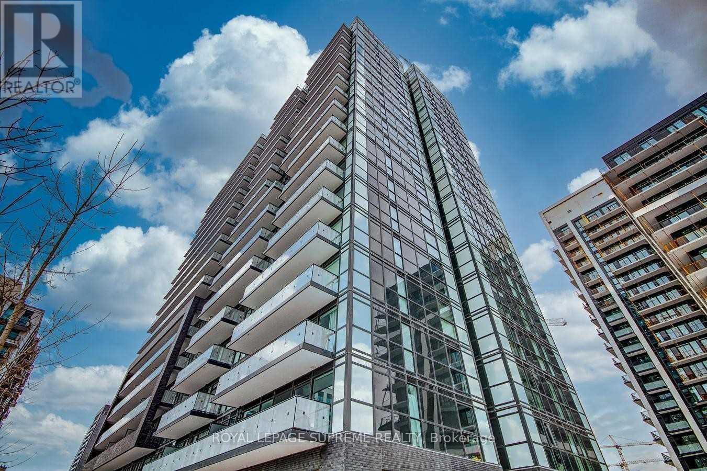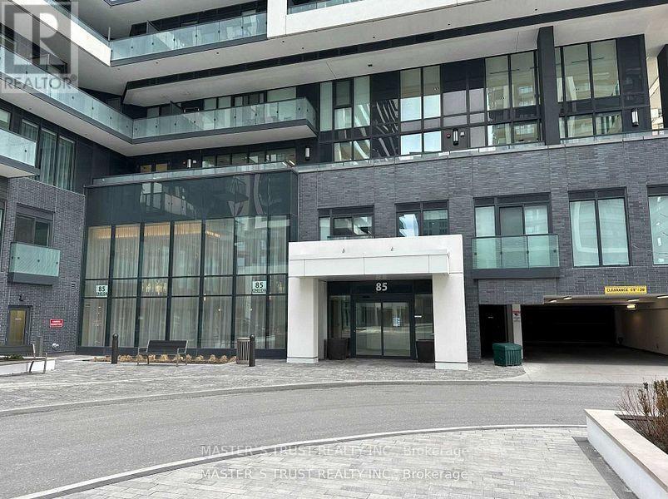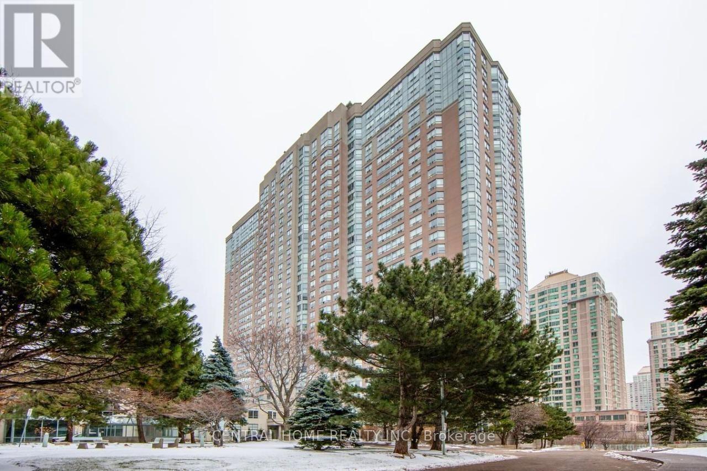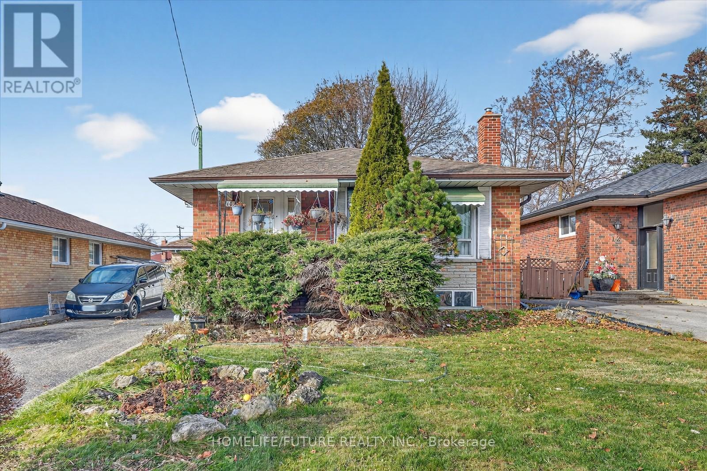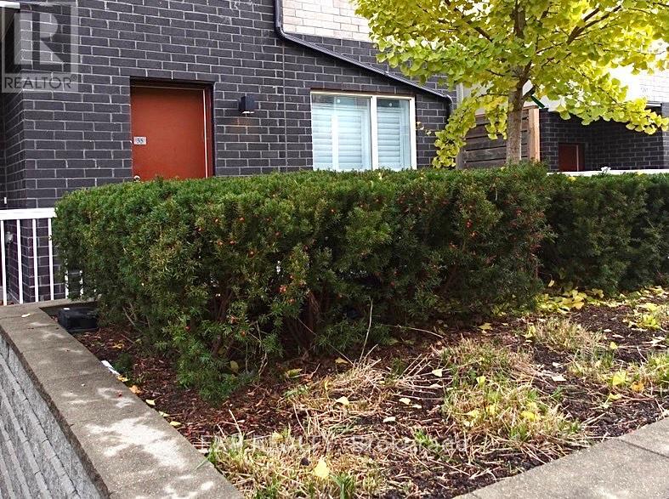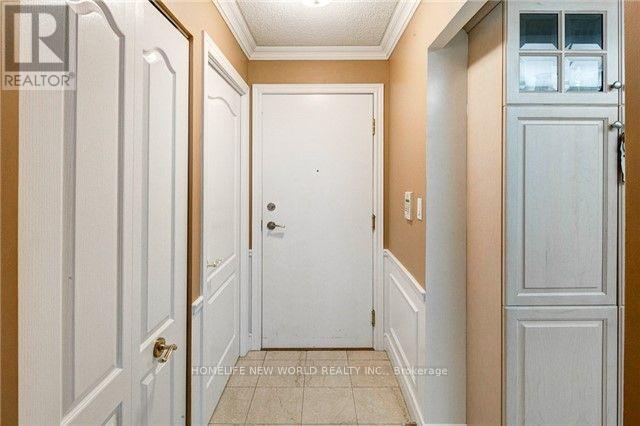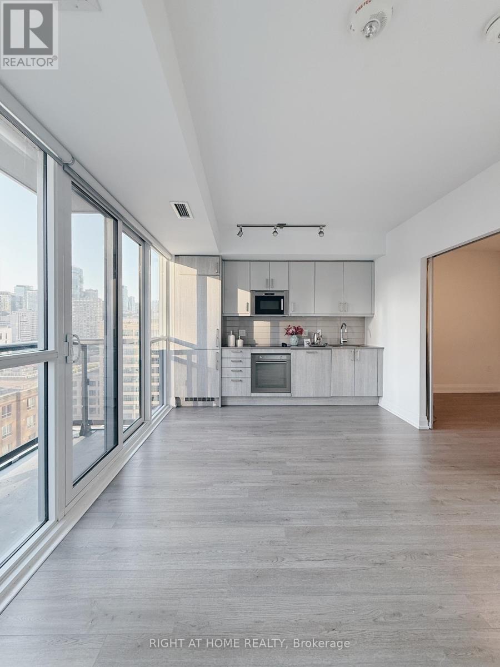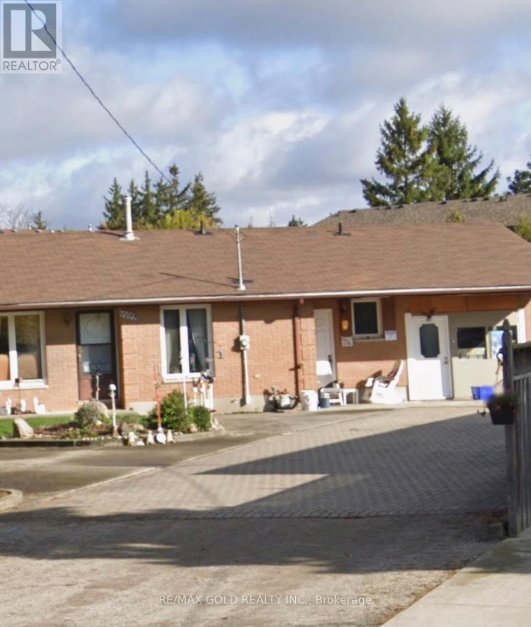2403 - 60 Heintzman Street
Toronto, Ontario
Penthouse suite in the heart of the Junction. Spacious 790 Sq Ft 2 Bedroom + Den with 9 ft ceilings (one foot higher than standard floors) and large floor-to-ceiling windows offering beautiful, unobstructed views. Modern laminate flooring throughout. Walking distance to a major commercial plaza, Dundas St shops, restaurants, fitness centres and public transit. Move in today. Includes 1 parking and 1 locker. (id:60365)
3101 - 1 Palace Pier Court
Toronto, Ontario
Suite 3101 is a stunning, palatial condominium residence, with approximately 2,836 square feet of luxury living space, 3-bedrooms, and the most enchanting views of the lake, the city skyline, and High Park. Palace Place is Toronto's most luxurious waterfront condominium residence. Palace Place defines luxury from offering high-end finishes and appointments to a full spectrum of all-inclusive services that include a private shuttle service, valet parking, and one of the only condominiums in Toronto to offer Les Clefs d'Or concierge services, the same service that you would find on a visit to the Four Seasons. *Palace Place now features a Pickleball Court! (id:60365)
2104 - 1 Palace Pier Court
Toronto, Ontario
Suite 2104 is a stunning condominium residence, with approximately 790 square feet of living space and the most enchanting view of Lake Ontario. Palace Place is Toronto's most luxurious waterfront condominium residence. Palace Place defines luxury from offering high-end finishes and appointments to a full spectrum of all-inclusive services that include a private shuttle service, valet parking, and one of the only condominiums in Toronto to offer Les Clefs d'Or concierge services, the same service that you would find on a visit to the Four Seasons. *The all-inclusive fees are among the lowest in the area, yet they include the most. *Palace Place now features a Pickleball Court! *** Special To Palace Place: Rogers Ignite Internet Only $26/Mo (Retail: $119.99/M). (id:60365)
1402 - 75 Oneida Crescent
Richmond Hill, Ontario
Welcome To Yongeparc - Where Urban Living Meets Suburban Tranquillity! Located in the heart of Richmond Hill, this stunning 1-bedroom, 1-bathroom condo offers the perfect spot for anyone seeking a peaceful and convenient place to call home. Enjoy easy access to green spaces, parks, and walking trails just steps away, making it easy to take a break from your daily routine and enjoy the fresh air. Top-rated restaurants, shopping centers, and entertainment options are also within easy reach, ensuring you have everything you need right at your fingertips. This bright and spacious 580 sq.ft. unit boasts ~9-foot ceilings, a functional layout, and a west-facing exposure that fills the space with natural light; plus, premium appliances in every suite. But that's not all - Yongeparc offers a range of outstanding amenities, including a full gym, party room, games room, and sauna, giving you plenty of ways to unwind and have fun. Don't wait, this listing won't last long! (id:60365)
1111 - 85 Oneida Crescent
Richmond Hill, Ontario
Welcome To Luxury Living Near Yonge & Hwy 7. Bright & Spacious 1+Den, 1 Bath W/ Balcony, facing south. Walking Distance To Shopping Malls, Hwy's, Movie Theaters, Restaurants, Schools & Viva Transit. Parks & Rec For Spur Of The Moment Activities! Amenities Include: Gym, Party Room & Games Room For R&R. Functional Layout. Spacious Living & Dining Area W/ Open Concept Kitchen. South Exposure. one Parking & Locker Included. (id:60365)
1815 - 88 Corporate Drive
Toronto, Ontario
Beautiful and Spacious corner suite with *2 parking spaces*. This bright and spacious 1+1 unit is over 700 sq.ft. The suite features an efficient layout with ample natural light and a clean, well-maintained interior. The building has recently been modernized and provides an impressive range of amenities, including an indoor pool, bowling alley, billiards room, fitness facilities, and 24-hour concierge. The parking is exceptionally large, allowing two cars to be parked front-to-back with ease. Unbeatable Location: just steps from Scarborough Town Centre, TTC transit, restaurants, and everyday conveniences, this property delivers unmatched convenience for tenants. Parking is included for added ease. Ideal for professionals, couples, or small families seeking a spacious and well-managed home in a highly accessible location. (id:60365)
Bsmt - 10 Woolwick Drive
Toronto, Ontario
Spacious Legal Basement Apartment With 2 Bedrooms And Separate Entrance. Freshly Painted. 2 Parking Spaces In Driveway. Great Location. Close To Hwy 401, Ttc, Schools, Scarborough Town Centre, Shopping And Grocery Stores. Tenants Are Responsible For Paying 40% Of Utilities. (id:60365)
35 - 1363 Neilson Road
Toronto, Ontario
Experience modern condo living in this beautifully designed 2-bedroom, 2-bath sky loft stacked townhouse. Featuring a bright, open-concept layout with elegant laminate flooring throughout, stainless steel appliances, and both front and back entrances for added convenience. Located in a prime Scarborough community near schools, restaurants, university/college, parks, library, shopping, public transit, and Hwy 401. Includes locker and bike storage. (id:60365)
316 - 5418 Yonge Street
Toronto, Ontario
Tridel-built luxury condo, meticulously maintained. Features a desirable split-bedroom layout and exceptional building facilities. Enjoy convenient living with abundant amenities including a 24-hour concierge, rooftop garden with BBQs, guest suites, sauna, gym, billiard room, indoor pool and hot tub. Conveniently located close to shops, subway, and restaurants.One tandem parking space (fits two cars). (id:60365)
110 - 5 Shady Golfway
Toronto, Ontario
Welcome To this Bright and Large 2BR + Den(can be used as a bedroom) + an additional room with window right next to the kitchen that can be used as a Family room. Minutess To Downtown, DVP, Shopping, Parks, Schools, Golf, TTC , Future LRT And More! TTC Bus Stop just outside the building. Heat/Hydro and Water included in the rent. Amenities include an Indoor Pool, Gym, Sauna, Visitor Parking etc..! This Unit Offers in-suite Laundry with the Living room opening to a Terrace/Patio leading to the building lawn. You don't want to miss it. (id:60365)
1705 - 77 Mutual Street
Toronto, Ontario
Welcome to the Newer Max Condos! This Functional 2 Bedroom, 2 Bathroom is Bright and Like Brand New. Modern Kitchen with Oversized Kitchen Sink &Sleek Built-In Appliances and Full-Size Ensuite Washer/Dryer. Blackout Window Coverings in Both Bedrooms and 2nd Bedroom Has a Small Closet. Great Summer Night Sunsets in this West Facing Unit! The Well Managed Building has one of the Best Concierges, and includes amenities such as 24 Hour Concierge, Study Room, Meeting Room, Gym, Rooftop Terrace with BBQs, and Paid Visitor Parking Underground. Walk Score of 98, steps to: Eaton Centre, Yonge-Dundas/Sankofa Square & TTC Subway, TMU/Ryerson University, UofT, Financial District, St Michael's Hospital & Many Restaurants and Shops! (id:60365)
1709 Hansuld Street
London East, Ontario
Welcome to 1709 Hansuld St! Bright, spacious and well maintained semi-detached bunglow on a big lot with large backyard and private driveway. 2 bedrooms on the main level with 2 full washrooms. Finished basement with rec room and 1 bedroom, additional storage space. Laundry on the main level for easy convenience. Centrally located, close to Argyle mall, schools, shopping, amenities and public transit. Walking distance to Fanshawe College. (id:60365)

