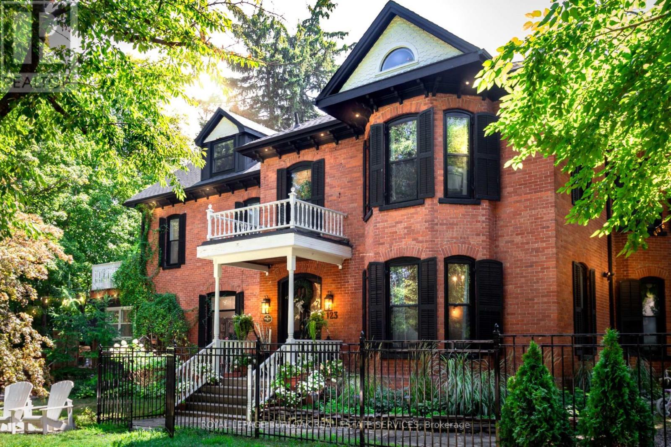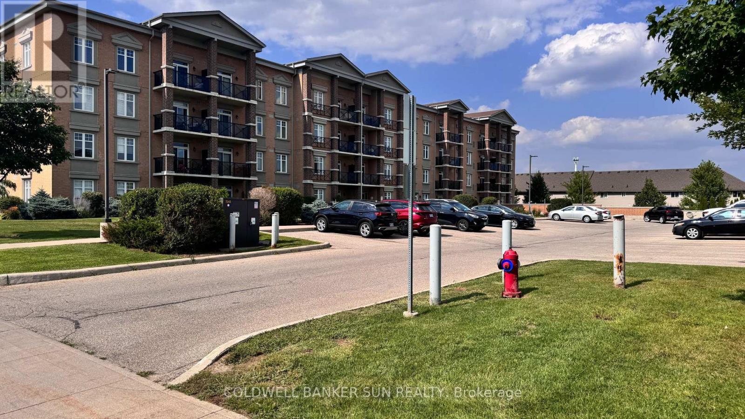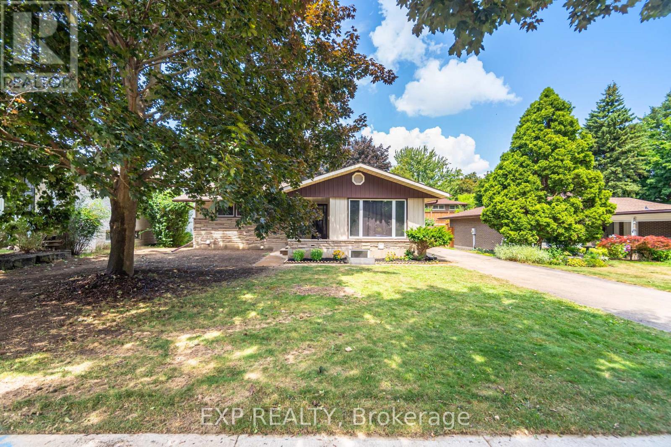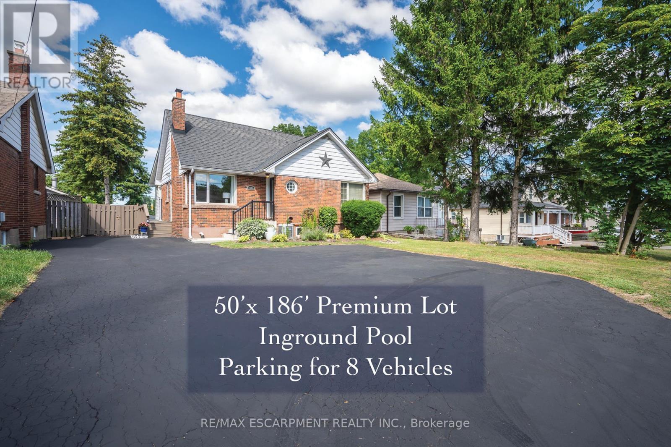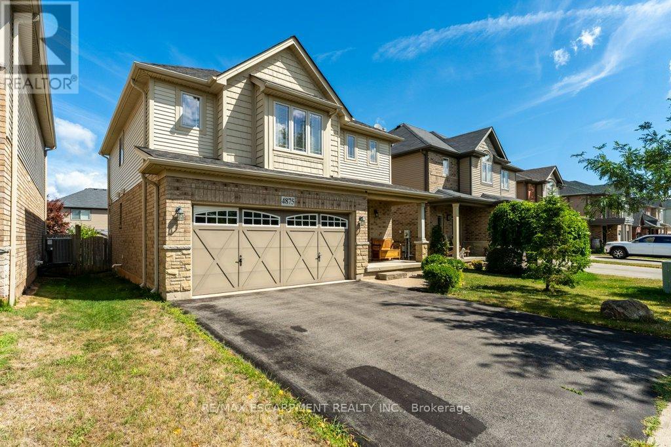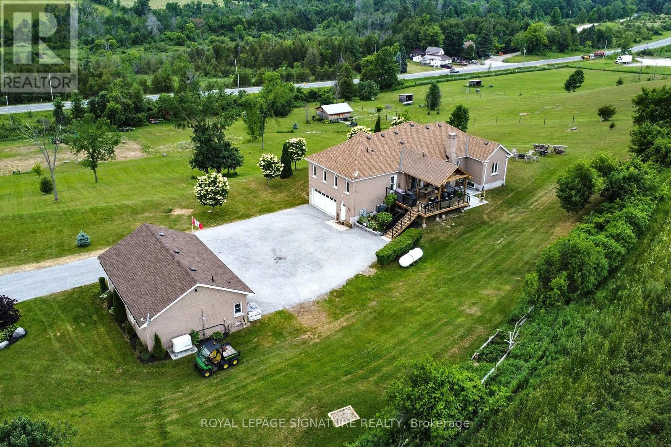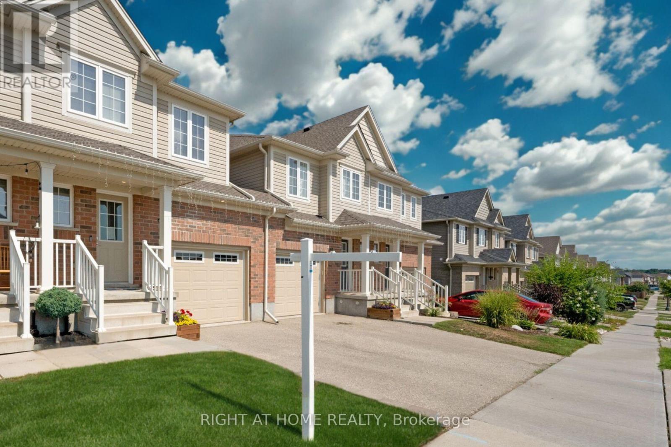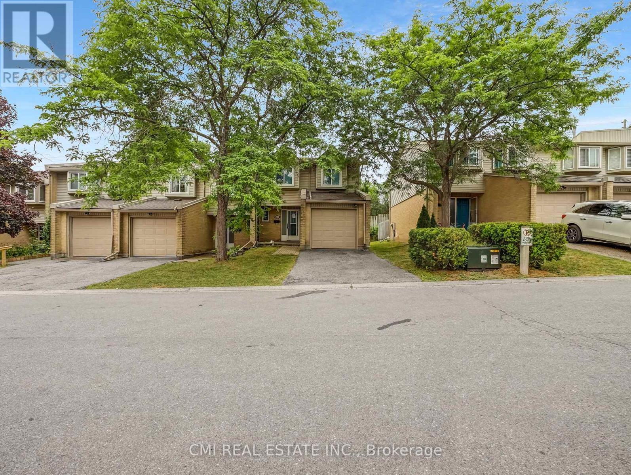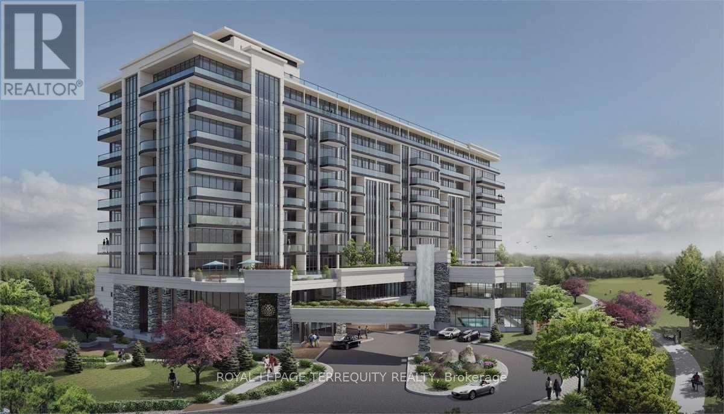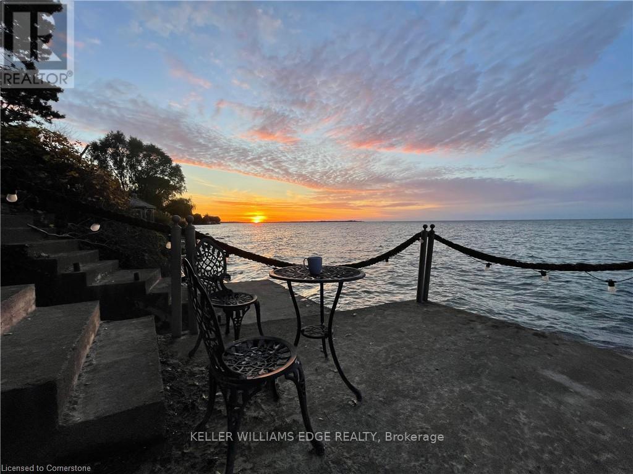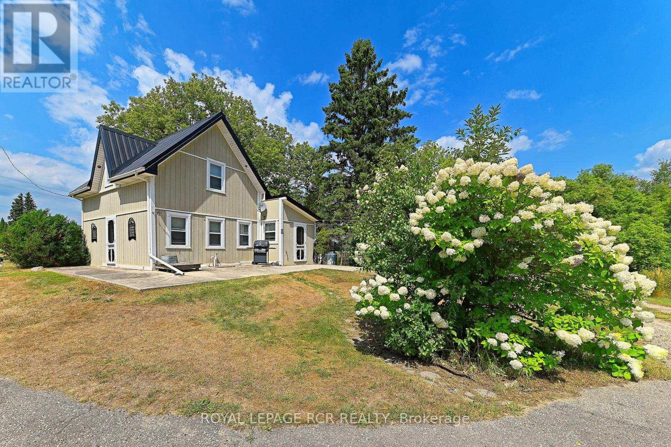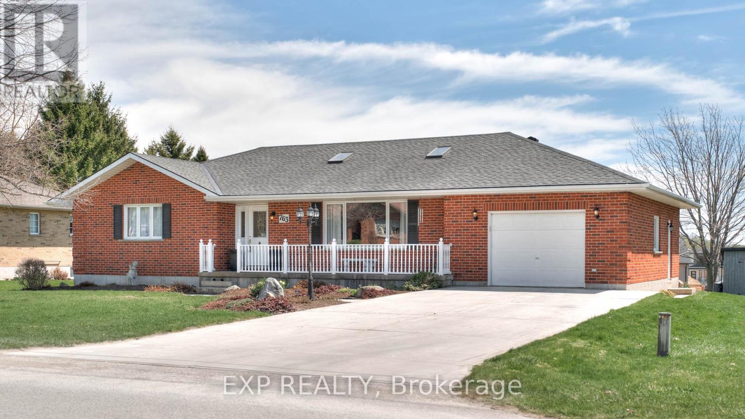123 Main Street W
Grimsby, Ontario
The Dolmage House, a historic Grimsby landmark surrounded by mature trees & nature. Built in 1876 by a local businessman for his wife & 3 daughters, this Italianate Victorian home blends timeless charm w/ modern luxury. The original double red brick walls are structurally sound &highly insulating, offering the perfect balance of character & warmth. The new flagstone pathway leads you to this 4-bed, 4-bath home spanning 3644 sq ft of thoughtfully designed space. Enter to a bright living area & an elegant dining room w/ pot lights, chandeliers, a century upright piano & heritage-style gas fireplace. Heart of the home is the remodeled modern farmhouse kitchen, featuring an oversized island, reclaimed barn wood elm floors, GE range oven, Bosch fridge, & Perrin & Rowe English Gold faucet. Adjacent is a mudroom/main-floor laundry w/ heated floors, built-in shelves, & a convenient powder room. Upstairs, the grand primary suite has 5 B/I closets & a 4-pc ensuite w/ a double vanity & curb-less glass shower. 2 oversized bedrooms w/ bay windows and spacious closets offer comfort, 1 of them w/ a Victorian coal fireplace. Third-floor loft retreat includes space for an extra bedroom luxurious 3-pc bathroom w/ a clawfoot tub. Century-old speakeasy wine cellar, featuring wood beams, & a bespoke wood wine rack originally made for a local winery. Outside, enjoy new Arctic Spas wi-fi enabled saltwater hot tub, wrought iron & wood fencing, 2 enclosed yards, & a Muskoka-style fire pit. Refurbished spiral staircase, originally made for the candle coal factory in Grimsby, leads to a rooftop terrace w/ escarpment views. 7-car parking area & room for a garage. Located in a top school district, enjoy immediate access to the Bruce Trail, 40 Mile Creek Pedestrian Bridge, & a public pool across the street. Historic Downtown Grimsby is just a 7-min walk. Updates include a new roof, tankless water heater, upgraded electrical panel, & new storm windows, blending heritage w/ energy efficiency. (id:60365)
211 - 2 Colonial Drive
Guelph, Ontario
Welcome to 2 Colonial Dr unit 211, A bright 2 bedroom, 1 full bathroom, Spacious & Impeccable corner unit Condo. This open concept layout features a massive kitchen with quartz counter tops with eat-in area, Breakfast bar plus tons of counter space and cupboard. Large entertaining space with living room and kitchen. Nicely sized two bedroom, master bedroom with closet and access to your balcony. Convenient in unit laundry. Building amenities include exercise room, party room and building security. Underground parking. Situated in the fantastic south-end of Guelph, close to every possible amenity and the 401. Great for commuters. Shows beautifully. No Smoke, No pets allowed. Tenants To Pay All Utilities. (id:60365)
Lower - 214 Forest Hill Drive
Kitchener, Ontario
Check out this Legal 3 bed one bath lower level unit with own laundry in Forest Hillneighbourhood of West Kitchener! All expenses covered in the rent except for electricity,internet, cable. Great location, close to all amenities including public transit. Completedrental application, current credit report and score, past two month's of income verificationrequired. Available immediately. (id:60365)
480 Mohawk Road W
Hamilton, Ontario
Welcome to this charming 1.5-storey fully detached home, offering over 2,000 sqft of thoughtfully designed living space blending character, comfort, and convenience. Offering 3 bedrooms and a fully finished basement, this home is ideal for families, entertainers, or anyone seeking versatile living space. Step inside to a spacious open-concept kitchen featuring a centre island, ample storage, and plenty of natural light from large windows and skylights. Hardwood floors flow throughout the main level, adding warmth and elegance. Enjoy your morning coffee or a pre-dinner cocktail while taking in beautiful views of the private backyard complete with an inground pool, cozy fire pit area, and generous green space perfect for kids and/or pets. The inviting living room features a charming wood-burning fireplace, ideal for cozy winter evenings. A newly renovated main bathroom includes a large stand-up shower, updated vanity, stylish lighting, and added storage conveniently situated between two well-sized bedrooms. Retreat upstairs to your private primary suite featuring vaulted ceilings, skylights, and its own water closet. With plenty of space, there's exciting potential to create a stunning ensuite bath. Bonus: access to ample attic storage adds to the home's practicality. The fully finished basement provides great versatility with a gas fireplace, spacious 3-piece bathroom, dedicated laundry area, large storage room, and potential for a separate entrance ideal for extended family or future in-law suite. Parking for 8 cars and situated close to major highways,schools, shopping, and all amenities this home truly offers lifestyle and location. Don't miss the chance to make it yours! (id:60365)
4875 John Street
Lincoln, Ontario
Beamsville home awaits a new owner! Family sized home with 4 Bedrooms home with 2.5 baths and rough in bath in the basement too! Live where you can play on the Bruce Trail of the Niagara Escarpment, the numerous walking paths, and parks where the kids can play in every season with cooling rinks and splash pads! Large main floor with open concept with eat in kitchen with large island and amazing coffee bar area. Family room with cozy gas fireplace and hardwood floors! Added Sunroom to enjoy from the kitchen then to the large deck in the fully fenced yard with storage shed and many perennial gardens. Sunny second floor primary bedroom with large walk in closed and ensuite with large soaker tub and separate shower! Updates include, second floor hardwood flooring, Shingles (2019), Furnace (2023), and some finishings started in the basement! Other room type is unfinished space in basement. Great restaurants, wineries, breweries and community you will love the moment you move in! (id:60365)
4 Concession Rd 8 E
Trent Hills, Ontario
Impressive 36'x24' Detached Heated Garage/Workshop with 9'x9' Roll-up Door, Propane Furnace & 3pc Bath, plus a 20'x24' Barn with Hydro, 2 Box Stalls (11.5'x10' each), 2 Water Hydrants, Fencing, Shelters, and 2 Pastures for Horses/Animals make this property a rare find! Nestled high on 9+ acres, this stunning raised brick bungalow offers spectacular panoramic westerly views and breathtaking sunsets. The amazing 4-bedroom dream home features a beautiful kitchen with built-in appliances, granite counters, pantry, breakfast bar, and a walkout to a brand new 19 1/2' x 18' covered deck (2024) with hot tub. The open-concept living room boasts hardwood floors, vaulted ceiling, and a propane gas fireplace, while the formal dining room and family room/office both feature hardwood floors, vaulted ceilings, and arched windows. The private primary bedroom has a walk-in closet, 5pc ensuite, and double French door walkout to a balcony; Bedroom 2 offers a mirrored closet and balcony walkout; Bedroom 3 includes a mirrored closet. Main floor also features a 4pc bath, 2 linen closets, laundry, and a 2pc bath. The basement with separate entrance and inside entry to the attached garage offers in-law/apartment potential with a huge rec room (unfinished floor) featuring an electric fireplace, live edge wet bar & shelving, 4th bedroom, 2pc bath, cold room, furnace/storage, and above-grade windows. A Generac 24,000W whole-home generator adds peace of mind. Truly a property with all the bells and whistles! (id:60365)
63 Grand Flats Trail
Kitchener, Ontario
Whether youre upsizing, downsizing, or simply ready for a change, this home offers the perfect balance of comfort and lifestyle. Welcome to 63 Grand Flats Trail a home that blends modern finishes with the calm of nature. Step inside to a bright, open-concept layout designed for everyday living and easy entertaining. The sleek white kitchen features quartz countertops, stainless steel appliances, and a large island thats perfect for casual meals or hosting friends. Sunlight fills the main floor, leading you out to a private backyard patio with dining space, a green lawn, and plenty of room to unwind or play.Upstairs, the spacious primary suite offers a cozy retreat, while additional bedrooms provide flexibility for guests, family, or a home office. The fully finished basement expands your options even further whether youre envisioning movie nights, a playroom, or a home gym.What makes this property truly special is its setting. Just steps from the Grand River and the Walter Bean Trail, youll have access to over 25 km of scenic pathways for walking, biking, or simply enjoying the beauty of the seasons. Parks, playgrounds, splash pads, and canoe launches are all nearby, giving you endless opportunities for outdoor recreation.Set in a quiet and welcoming community, yet only minutes from shopping, schools, and downtown Kitchener, this home offers the perfect mix of tranquility and convenience. Whether youre sipping coffee on the patio or taking sunset walks along the river, 63 Grand Flats Trail is more than just a house its the start of your next chapter. (id:60365)
24 - 29 Paulander Drive
Kitchener, Ontario
Traditional condo-town located in the heart of Waterloo steps to top rated schools, parks, conservation, public transit, Golf, shopping; short drive to Universities & Downtown Waterloo tech hub! * Easy access to Hwy 401 making commute a breeze* Offering this sought-after end-unit, neighbor only on one side, offering 3+1beds, 2 baths approx 1300sqft AG with a full finished bsmt. Calling all first time home owners or investors looking to purchase PRIME real estate. Ideal for growing families. *Newer flooring & Newer appliances* Low maintenance includes exterior building structure. Open-concept main-lvl presents Eat-in kitchen, dining space, & large living room W/O to private fenced backyard perfect for family enjoyment & pet lovers. Don't miss out on this opportunity to purchase in a sought-after community! (id:60365)
902 - 7711 Green Vista Gate
Niagara Falls, Ontario
Experience luxury living at Uppervista, Niagara Falls premier boutique-style condo, perfectly situated beside the renowned Thundering Waters Golf Club. Surrounded by lush greenery and nature, this exclusive corner suite spans 1,147 sq. ft. with a smart split 2-bedroom, 2-bathroom layout. Designed with sophistication in mind, the unit showcases 9 floor-to-ceiling windows and a spacious 132 sq. ft. balcony, offering sweeping views of Niagara Falls, the golf course, and the surrounding landscape. Elegant finishes include premium engineered hardwood flooring, pot lights, quartz countertops, a large kitchen island with ample storage, upscale fixtures, and a sleek glass-enclosed shower. The suite comes complete with five stainless steel appliances, one indoor parking space, and a locker. Residents enjoy resort-style amenities such as concierge service, secured entry, visitor parking, an indoor pool, hot tub, sauna, yoga room, fitness facilities, theatre, boardroom, party room, guest suite, and outdoor BBQ area. Combining modern luxury with natural beauty, this is Niagara living at its finest. (id:60365)
44 Firelane 11a Road
Niagara-On-The-Lake, Ontario
Lakeside Living at Its Finest Skyline Views and Serene Comfort! Experience the best of lakeside living in this stunning 2-bed, 2-bath retreat with unobstructed views of the Toronto skyline and direct access to Lake Ontario. Whether you're cooking, entertaining, relaxing, or waking up to the sunrise, the lake is always in view. Step into a fully landscaped, low-maintenance property no grass to cut, just peaceful surroundings designed for easy enjoyment. Inside, the open-concept layout blends comfort and character with vaulted plank ceilings, skylights, real cobblestone, and reclaimed barn board flooring. The beautifully finished kitchen features stainless steel appliances including fridge, new dishwasher, washer and dryer, a live-edge counter, and seamless flow into the living space so you never miss a moment or the view. The cozy living room centers around a wood-burning fireplace, perfect for watching sailboats drift by. The primary suite offers 8-ft patio doors, a private ensuite with walk-in shower, and beautiful views. The second bedroom overlooks the landscaped front garden. Laundry is tucked in a convenient utility room. Outside, enjoy a private tiered patio oasis with fire pit, professionally designed gardens, and a lower patio with private pier and full shoreline protection ideal for lakeside lounging or kayaking. Across the road, enjoy even more: A Private driveway, Deck with orchard views, Large insulated storage shed, Heated, powered tree house great as a studio or retreat, Office space inside the shed, perfect for remote work. Additional features include a lake water system for garden irrigation, flat roof update (2019), well pump (2018), septic service (2020), and new air conditioning (2025). Located in Niagara-on-the-Lake, this one-of-a-kind home is the perfect year-round residence or weekend escape blending rustic charm with modern ease and unforgettable waterfront views. (id:60365)
62008 County Road 3
East Garafraxa, Ontario
Welcome to this unique and inviting 1-bedroom, 2-bathroom home located in East Garafraxa. Perfectly blending character with functionality, this property offers a cozy layout that's ideal for a first-time buyer, downsizer, or anyone looking for a countryside retreat. The home features a bright and open kitchen with ample cabinet space, modern flooring, and direct access to the patio. Upstairs, the generously sized primary suite showcases charming vaulted ceilings, a sitting area, and a private ensuite bathroom. Set on a 1-acre lot with mature trees, this home also boasts a durable steel roof, large workshop with carport, and a convenient location close to major routes while still offering the peace of rural living. Don't miss this rare opportunity to own a character-filled home in a sought-after area. (id:60365)
763 Sports Drive
Huron East, Ontario
MOTIVATED SELLERS!! Welcome to 763 Sports Drive, a charming 3 + 1 bedroom, 2.5 bathroom bungalow in the heart of Brussels, Ontario. Lovingly maintained by its original owners, this inviting home offers the perfect blend of small-town charm and modern convenience. Inside, natural light fills the large living area, creating a warm and welcoming atmosphere. The main floor features three generous bedrooms, a 5-piece bathroom, and a convenient 2-piece bathroom with a laundry area. The well-appointed kitchen, ideal for family meals and gatherings, opens to the backyard with a walkout, creating a seamless transition between indoor and outdoor living. Downstairs, the fully finished basement provides extended living space with a spacious recreation room, an additional bedroom, and a bathroom. With a private entrance from the 1.5-car garage, this lower level offers exciting potential for a rental unit or in-law suite. Outside, enjoy a well-maintained yard and a large driveway with parking for four vehicles. Located on a picturesque street, the home is just moments from the arena, parks, and community pool, making it perfect for an active lifestyle. 763 Sports Drive is more than a home - it's a place to create lasting memories. Book a private showing today to experience all this wonderful property has to offer. (id:60365)

