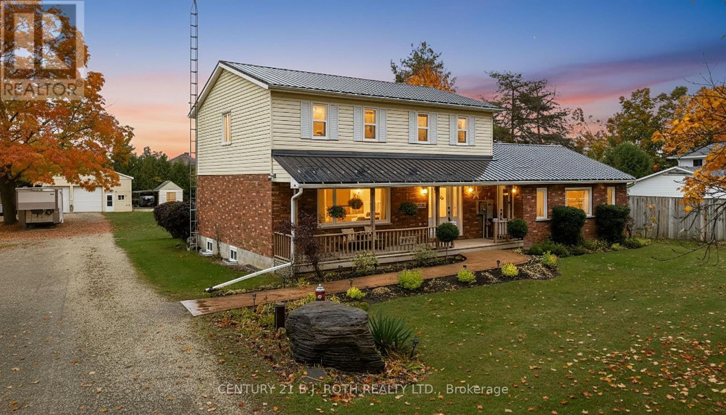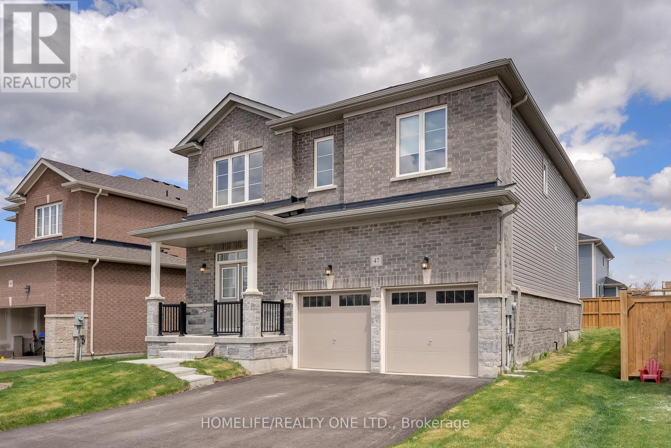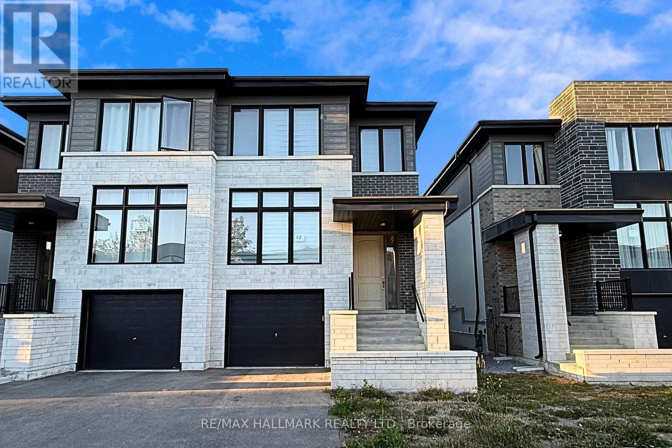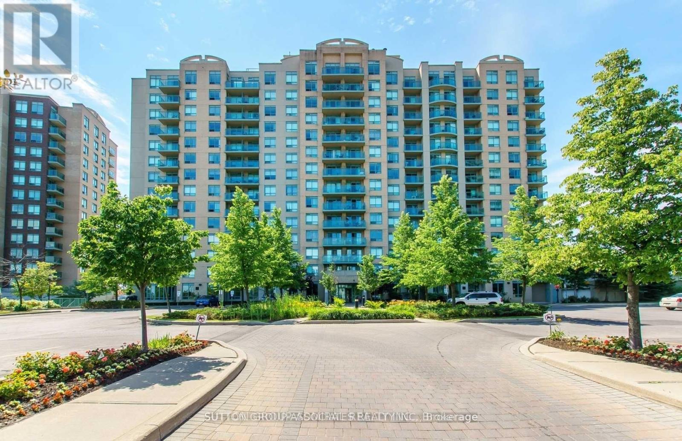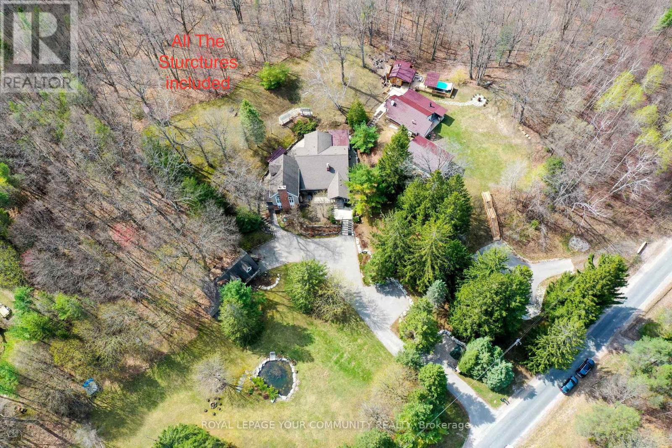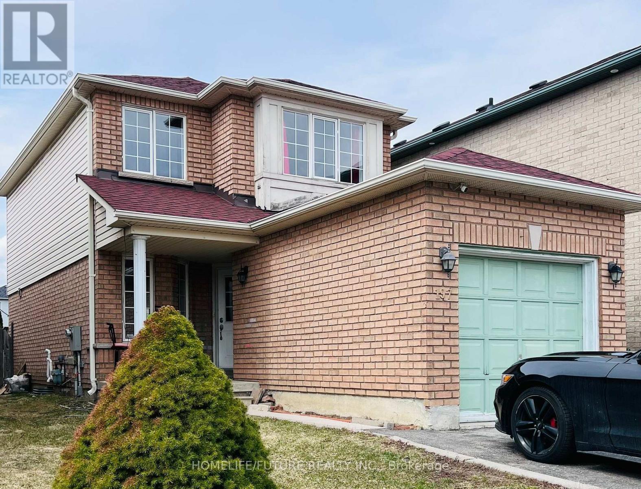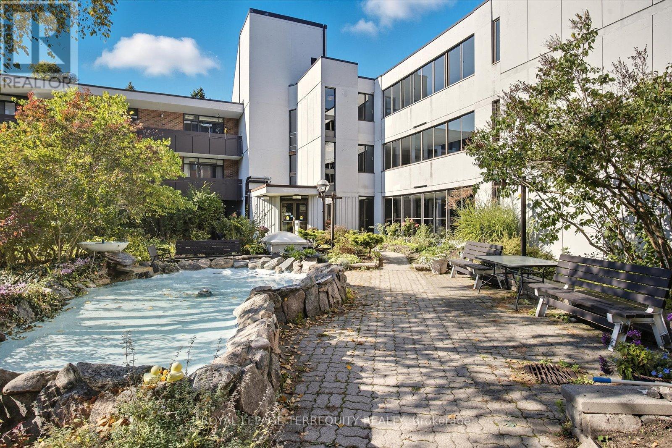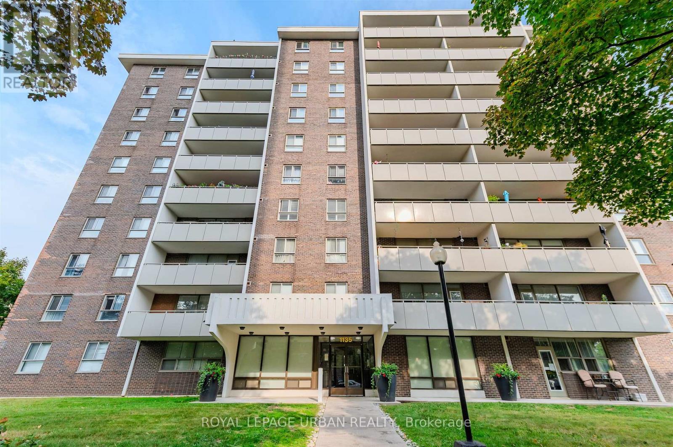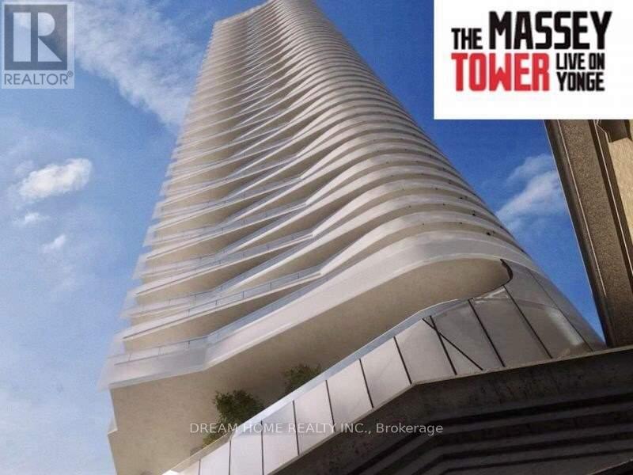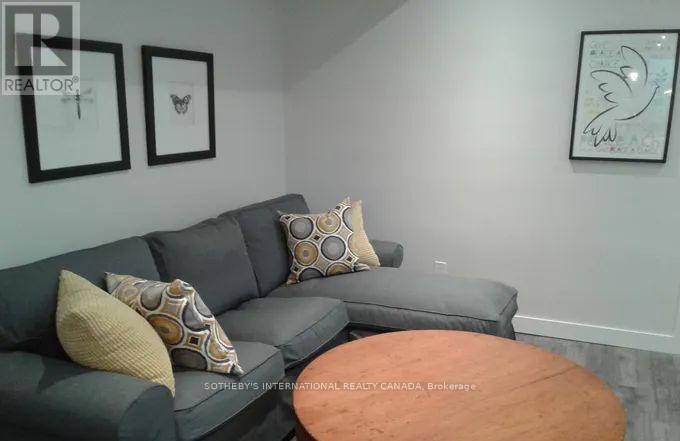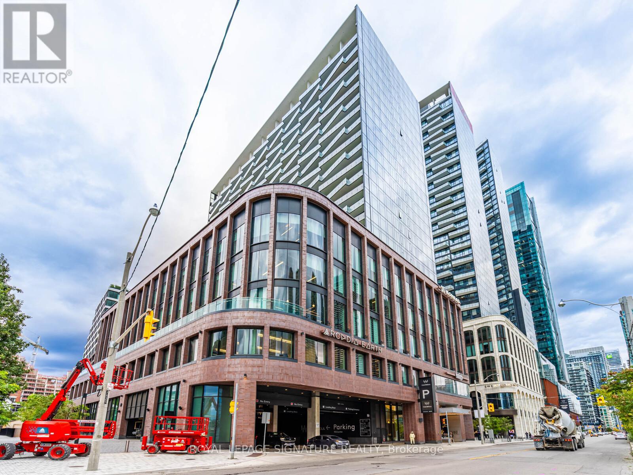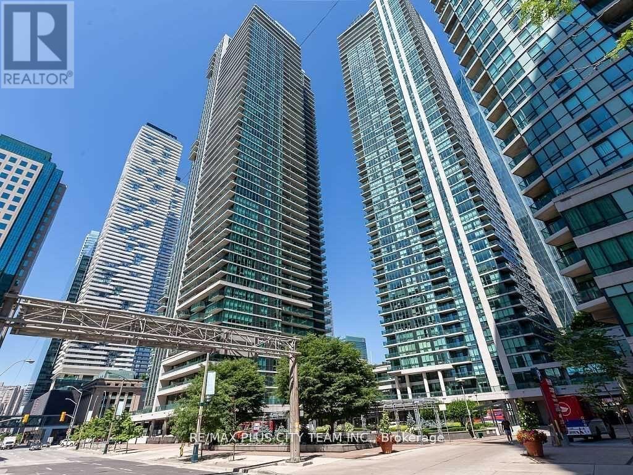5627 7th Line N
Oro-Medonte, Ontario
Spacious Family Home with Heated Workshop on a Private .755-Acre Lot. Welcome to 5627 Line 7 North - a beautifully maintained family home offering over 3,000 sq. ft. of finished living space, in the heart of Moonstone. Warm and inviting, this property blends country charm with modern practicality, ideal for families, hobbyists, or anyone seeking space and serenity. MAIN FLOOR: A bright and functional layout features multiple walkouts to the expansive rear deck, perfect for entertaining or quiet relaxation. The spacious eat-in kitchen is filled with natural light, while the living and dining areas provide plenty of room for gatherings. A cozy family room with a gas fireplace and laundry room completes the main level. UPPER LEVEL: Upstairs offers four comfortable bedrooms, including a large primary suite with a walk-in closet and updated semi-ensuite, providing both comfort and style. LOWER LEVEL: The finished lower level offers great versatility with a large games room (room for a pool table), a wood stove, bedroom, and living area-perfect for guests or family. HIGHLIGHTS: Enjoy a peaceful setting with ample space for recreation and storage. The property includes a 40' x 32' HEATED WORKSHOP, metal roof, newer windows for long-term peace of mind, RV dump out, and a Generator for year round reliability. Whether you're looking for a peaceful rural lifestyle, room for your growing family, or space to pursue your hobbies, 5627 Line 7 North delivers the perfect balance of comfort, functionality, and privacy - all within easy reach of Orillia, Barrie, and local ski and trail destinations. (id:60365)
47 Autumn Drive
Wasaga Beach, Ontario
Welcome To This Stunning 4-Bedroom, 2 Storey Home Built In 2022, Ideally Nestled In A Prestigious Newly Developed Area! This Spectacular Residence Offers Functional And Elegant Layout, Featuring A Spacious Foyer That Opens Into A Bright, Open-Concept Dining Area With Soaring Ceilings And Upgraded Cabinetry, Quartz Countertops, And A Large Centre Island Overlooking The Inviting Family Room - Perfect For Entertaining Or Family Gatherings. Enjoy Seamless Indoor-Outdoor Living With A Convenient Walkout To The Backyard. (id:60365)
22 Direzze Court
Richmond Hill, Ontario
Stunning Newly Built 2-Storey Semi-Detached Home With Over 2300 Sqft Nestled On A Quiet & Private Court! Step through the covered front porch into a thoughtfully designed interior where hardwood floors, sleek roller blinds, pot lights, and oversized windows elevate every space. The modern kitchen is equipped with quartz countertops, ample cabinetry, and a large centre island with built-in cabinets and an under-mount sink. High-end stainless steel appliances include an LG fridge, gas cooktop, built-in dishwasher and an LG built-in double wall oven with microwave. The open-concept dining and living area flows seamlessly with generous natural light and LED lighting, while a separate family room with a picture window provides an inviting space for relaxation or entertaining. The hardwood staircase leads to the upper level, where a generous primary suite features a custom walk-in closet and a luxurious 5-piece ensuite complete with freestanding tub, glass-enclosed shower, and double vanity. Three additional spacious bedrooms offer comfort and privacy, two with their own ensuite baths including modern glass showers. A dedicated laundry room with front-load washer and dryer adds upper-level convenience. Parking is available in both the garage and driveway. Basement not included in lease. Surrounded by top-rated schools, Mill Pond, and all major amenities, the location blends serene suburban living with easy access to daily essentials, highways, shopping, and public transit. A perfect opportunity to lease a contemporary home with premium finishes, ideal layout, and a quiet court setting in a family-friendly community. (id:60365)
710 - 39 Oneida Crescent
Richmond Hill, Ontario
Move into this beautiful 1-bedroom unit with a functional layout, complete with parking, locker, dishwasher, ensuite laundry, and a private balcony-all for an amazing price. Steps to the GO Train and Viva Bus Station, with quick access to Hwy 7 and Yonge Street. (id:60365)
88 Fog Road
King, Ontario
Near 6 Acres! Your Own Resort! 6 Acres Of Serenity With Multiple Building Structures! A Large Raised Bungaloft With a Full Walk Out Basement Is Just Your Starting Point. You Will Be Charmed By A Luxury Fully Equipped Guest House then followed By The Four Seasons Nordic Spa& It's Fully Independent Cabin. A Truly Special Retreat! A Separate Garage/Workshop For All Your Toys. Built In Bbq Stations And Pizza Oven, Indoor/Outdoor All Season Lounge, Multi Level Outdoor Access From The Main House. (id:60365)
Bsmt - 197 Andona Crescent
Toronto, Ontario
Very Convenience Location And Friendly Neighbourhood. Very Close to Highways. Separate Entrance. Separate Washer And Dryer. Tenants need to pay 40% Utilities. (id:60365)
5-209 - 50 Old Kingston Road
Toronto, Ontario
Lovely one bedroom apartment overlooking spectacular ravine. Well established and maintained Co-op Apartment building for residents 55 and over. MAINTENANCE FEE INCLUDES ALL UTILITIES: BELL CABLE AND HIGH-SPEED INTERNET, HEAT, HYDRO, WATER, BUILDING INSURANCE, COMMON AREAS, AND PROPERTY TAXES. Bright well maintained spacious unit. Unit has a great layout, living room has walkout to large balcony (24' x 5') overlooking spectacular ravine, Eat-in kitchen. Convenient walk-in storage closet. Clean well maintained self managed building. Enjoy the abundance of features and facilities: Salt water indoor pool, saunas, exercise room, party room, Library, Ample visitor parking, Complex surrounded by spacious landscaped gardens to relax by on property grounds, and much more. Easy access to Hwy. 401, public transit, shopping and other amenities located close by. A great place to call home! STORAGE locker included and convenient walk-in storage closet. (id:60365)
806 - 1135 Logan Avenue
Toronto, Ontario
In Need of TLC - Spacious 3-Bedroom, 2-Bathroom Suite in Prime Broadview North! Welcome to this rare opportunity to make your mark on nearly 1,100 sq. ft. of living space in the highly sought-after Broadview North neighbourhood. Owned by the same family for 37 years, this home is full of potential and ready for your personal touch. Bring your vision and creativity-this suite requires full renovations but offers incredible bones: generously sized, sun-filled rooms, a functional layout, and plenty of storage throughout. The primary bedroom includes a private 2-piece ensuite, and the unit comes with 1 parking space and a locker for added convenience. Enjoy peace of mind with all-inclusive condo fees covering Hydro, Heat (forced air), water, cable T.V., and central air conditioning. Situated in a quiet, well-managed building, this condo presents a fantastic opportunity to transform a spacious unit into your dream home in one of Toronto's most desirable neighbourhoods. Don't miss this chance-opportunities like this are becoming increasingly rare! (id:60365)
2701 - 197 Yonge Street
Toronto, Ontario
Excellent Location! One Bedroom AT Massey Tower. 9 Ft Ceiling. Floor To Ceiling Windows. Steps To Queen Subway Station, PATH, Eaton Centre, Massey Hall, St. Michael's Hospital. Within Walking Distance To Ryerson University, Financial District, City Hall, Public Transit, Restaurants, Entertainment & Shopping. 24 Hour Concierge, Fitness Centre, Guest Suites, Party Room, Theatre Room, Etc. (id:60365)
Lower - 15 Castlefield Avenue
Toronto, Ontario
Welcome To the Lower unit at 15 Castlefield. Bright and beautifully finished basement apartment in the heart of Yonge and Eg! A Renovated and underpinned 1 Bed, 1 Bath unit that has great ceiling height and modern appliances. An Open Concept Layout, with Modern Kitchen. Ensuite Laundry. Steps To Shops, Restaurants, New Eg LRT (hopefully any day now)...And Subway. (id:60365)
811 - 480 Front Street
Toronto, Ontario
Welcome to the Well, downtown Toronto's most talked about address in the heart of King West. This bright one-bedroom, one-bath suite (531 sq ft) blends style and function with clean modern finishes. 9-ft ceilings, and floor-to-ceiling windows.The kitchen is sleek and functional with built-in stainless-steel appliances, quartz countertops, and a stylish backsplash, ideal for an urban professional or couple who enjoys entertaining. Open-concept living and dining areas flow seamlessly to a large private balcony. A spacious closet in the bedroom and a large window create a bright, airy retreat. Includes a locker! More than a condo, The Well is a lifestyle destination, a city within a city offering unmatched convenience and amenities. 24-hour concierge, rooftop pool with BBQ and cabanas, state-of-the-art fitness and yoga studio, party room, media room. Prime downtown location: steps to restaurants, shops, LCBO. Walking distance to CN Tower, Rogers Center, Transit, and Waterfront. Quick access to Gardiner. (id:60365)
2501 - 33 Bay Street
Toronto, Ontario
Welcome to Success Tower at 33 Bay St, Toronto - where city living meets comfort and style. This bright and inviting 1-bedroom + den suite features an open-concept layout with hardwood floors and floor-to-ceiling windows that bring in plenty of natural light. The modern kitchen comes with stainless steel appliances, offering a clean and functional space for daily cooking. You'll love the unbeatable location - just steps to the subway, GO Transit, Harbourfront, St. Lawrence Market, and the Financial and Entertainment Districts. Union Station, TTC, Scotiabank Arena, and countless shops and restaurants are all right at your doorstep. Experience the best of downtown living at Success Tower. *Photos are fromthe previous listing. (id:60365)

