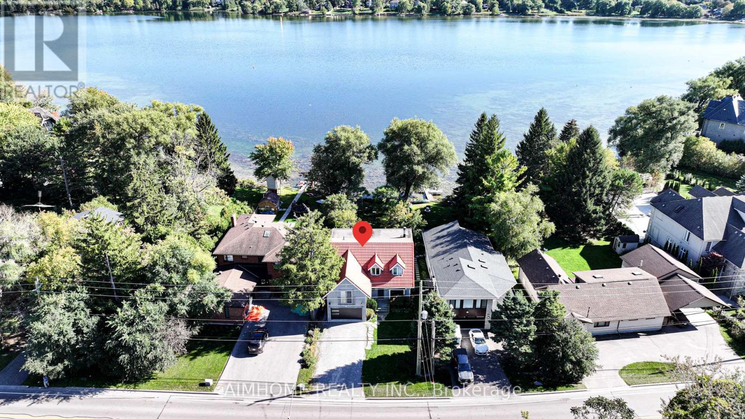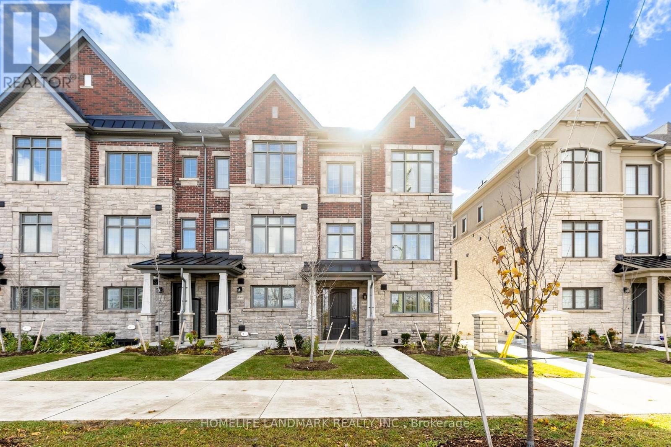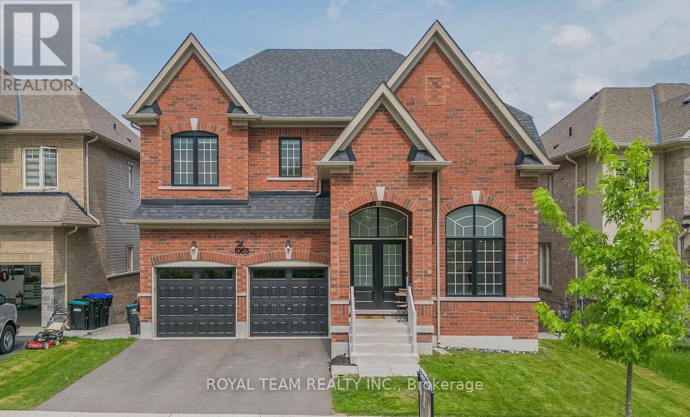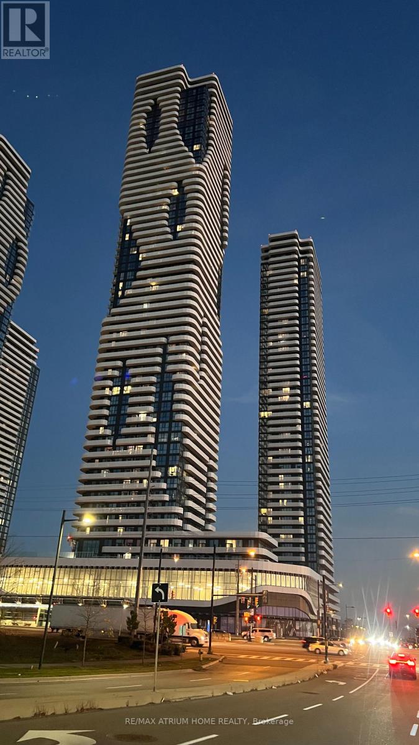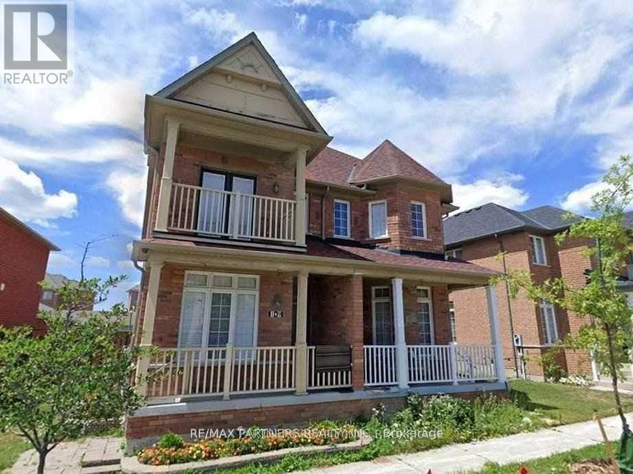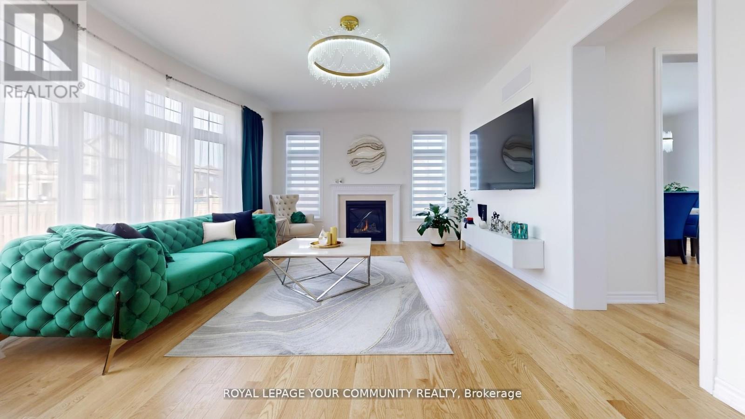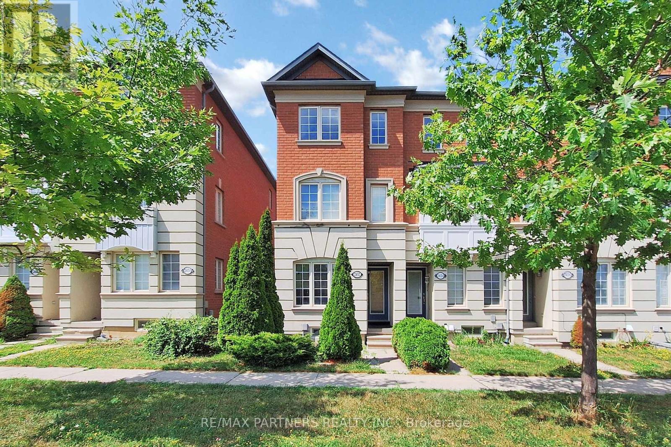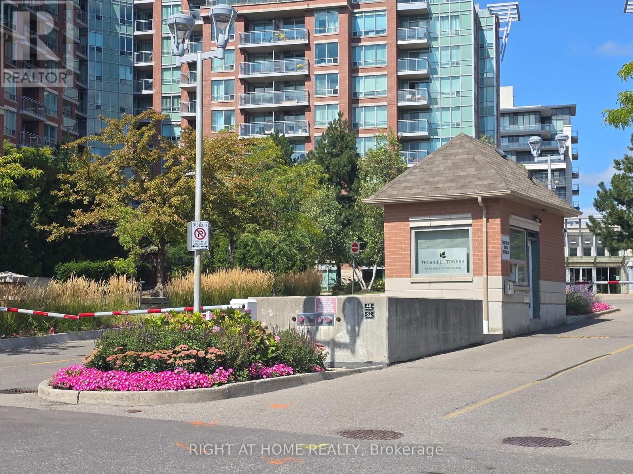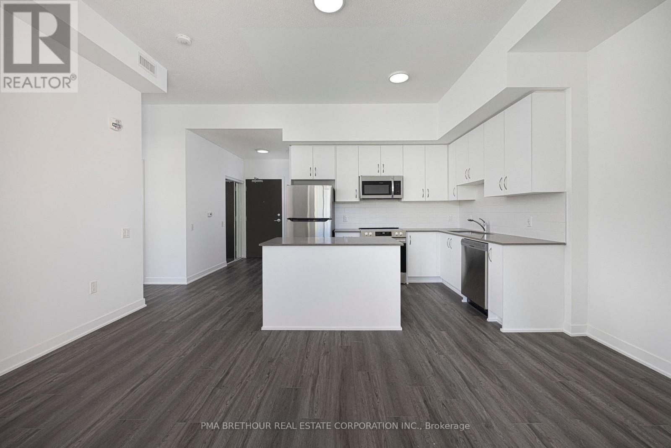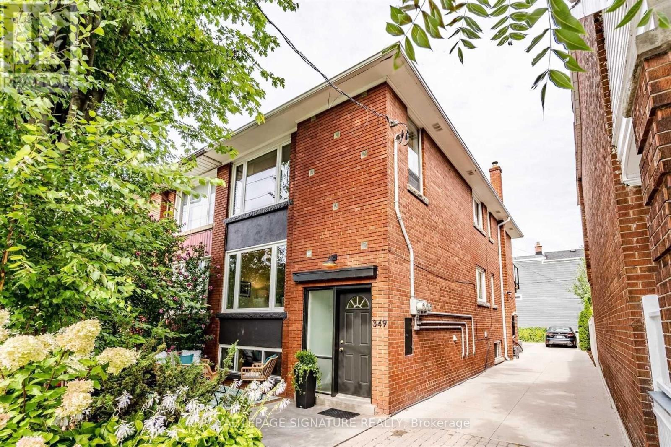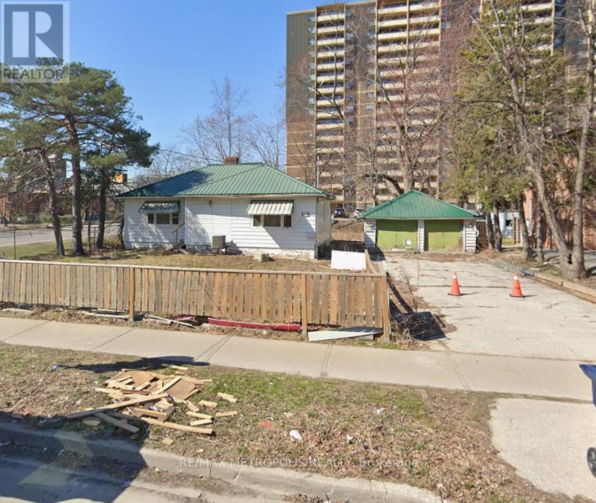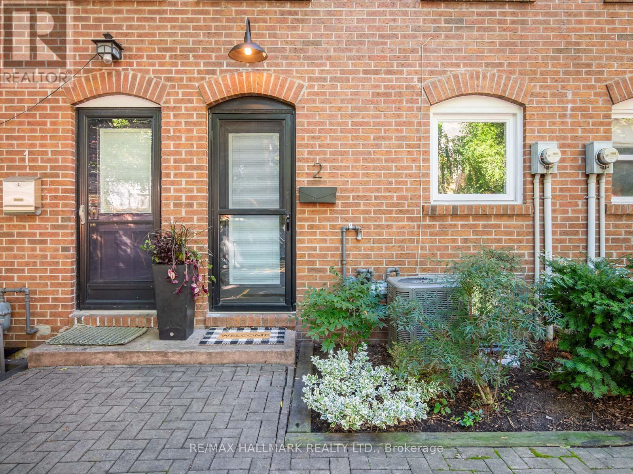455 North Lake Road
Richmond Hill, Ontario
Live the Lifestyle You are Always Dreamed About!! Welcome to an extraordinary lakeside estate in the very heart of Richmond Hill, GTA. Perfectly positioned near Bayview and Yonge Street with quick access to Highways 404 and 400, this one-of-a-kind residence combines ultimate convenience with the tranquility of a private retreat.Featuring its own private dock, this luxury home offers year-round recreation swimming, boating, and even ice fishing , all from the comfort of your backyard. While others spend hours on the road searching for a weekend getaway, your vacation begins the moment you step outside.This rare opportunity delivers not only an unparalleled lifestyle but also exceptional long-term value in one of the most sought-after communities in the GTA. Don-t just imagine your dream life,live it here. (id:60365)
4267 Major Mackenzie Drive
Markham, Ontario
Prestigious Angus Glen - Brand New Executive End Unit by "Kylemore"! Welcome to this luxurious 3-bedroom, 3-bathroom end-unit townhome in the prestigious Angus Glen Golf Course Community, crafted by renowned builder Kylemore. Offering approximately 2,118 sq.ft. of refined living space with 10' ceilings on the main level and 9' on the upper, this home blends modern luxury with timeless craftsmanship. The gourmet kitchen is upgraded with full-height stacked cabinets finished with elegant crown molding, quartz countertops, Sub-Zero/Wolf built-in appliances, and a walk-in pantry featuring the upgraded alternate layout. An open-concept family room centers around a contemporary electric fireplace and flows seamlessly to the private terrace - ideal for entertaining. Premium finishes include wide-plank hardwood flooring, designer lighting, and custom pewter square-picket railings. Upstairs, the primary suite impresses with a dramatic volume ceiling framed by custom trusses, creating a spacious and serene retreat complemented by a spa-style ensuite and walk-in closet. Additional highlights include a private driveway and two-car garage (4-car total parking), professional landscaping, and proximity to Angus Glen Golf Club, top-ranked schools, parks, and Unionville amenities. (id:60365)
Lower - 1065 Langford Boulevard
Bradford West Gwillimbury, Ontario
Brand-new, never-lived-in basement apartment in sought-after Bradford neighbourhood! Bright walk-out design with private separate entrance and 1 dedicated outdoor parking space! Functional layout offers 2 spacious bedrooms, a 3-piece bathroom, and an open-concept living area with fridge, stove, range hood and stacked washer/dryer! Enjoy a fresh, modern interior with quality finishes throughout!Located on a quiet residential street just minutes to Holland Street shops and restaurants, Bradford GO Station, schools, parks, and everyday conveniences! Quick access to Highway 400, community centres, and local transit routes makes commuting a breeze! Perfect for a small family or professional tenant seeking comfort, privacy, and proximity to all amenities! (id:60365)
811 - 195 Commerce Street
Vaughan, Ontario
Budget Friendly Two bedroom-like One plus Den! Brand New Condo, Young Couples and students Welcomed! 1+Den with a door, (Can be used as a second bedroom, queen size mattress fits) 610 Sqf Rare Find , NW unobstructed view, Two separate balconies, 9ft ceiling, New Appliances including Ventless Dryer, Elevators, Close to TTC VMC Station [1 min drive, 8 mins walking, 600m] , IKEA, Costco, Cineplex, Dave and Buster, Dollarama, Restaurants, Scaddabush, Moxie's, Jack Astor's, Vaughan Mills. Mint Condition Finish. 24 Hr Concierge, 24 hr study / lounge area, Library Loft (Located on the 2nd floor)Party Room (Located on the 2nd floor), Pet Spa (Located on the G floor) (id:60365)
109 Rainbow Valley Crescent
Markham, Ontario
4 Bedrooms Semi-Detached In High Demand Greensborough. Excellent Layout With Open Concept Family Room And Kitchen. Finished Basement Has A Washroom. Close To Schools, Go Station (Mt. Joy) And Many More Amenities (id:60365)
1072 Wickham Road
Innisfil, Ontario
Your Luxury Upgrade - No Stress, No Hassle, Its All Done for You! Welcome to this stunning, fully upgraded 4-bedrooms, 5-bathrooms home in the prestigious, family-oriented neighbourhood of Innisfil. The property offers over 4,000 sq ft of beautiful living space (including finished basement) and large private fenced backyard. Step through double front doors into a bright, open-concept layout featuring 9-ft ceilings and gleaming hardwood on main and porcelain floors throughout. The fully upgraded kitchen features large breakfast area overlooking private backyard, refinished cabinets, quartz counters, a stylish back splash, under cabinet lighting, premium Cafe appliances, and walk in pantry. Added pot lights and new modern light fixtures throughout the entire house. A custom TV feature wall in the living area adds a luxurious touch, while refinished stairs enhance the home's elegant flow. All bathrooms, including the powder room, have been fully updated with modern finishes and new faucets. The primary bedroom offers his and hers walk-in closets, a luxurious renovated spa-like ensuite with soaker tub and stand up shower. A Jack & Jill bathroom connects Bedrooms 2& 3, while Bedroom 4 features its own private ensuite and walk in closet. The fully finished basement adds incredible value with a large living area, one spacious bedroom with two big closets, a walk-in closet, a stylish wet bar, and a theatre room with extra soundproofing. The basement powder room has a rough-in for a shower. The spacious and convenient 2nd floor laundry room includes cabinetry and a sink. Additional features include a 2-car dry walled garage with an EV charger, a sump pump. This home is freshly painted and includes water softener, and a brand new central vacuum. A move-in condition home that is facing a future park! Close to Orbit development.: (id:60365)
2452 Bur Oak Avenue
Markham, Ontario
Aspen Ridge Upper Cornell End Unit Freehold Townhouse *Direct Access To Garage *Long Driveway*W/O From Kitchen To Large Deck *Regency Oak Natural Hardwood On Main And 2nd Floor *Kitchen W/ S/S Appliances/Backsplash *Master Bdrm W/ 3Pc Ensuite *2nd Bdrm W/3Pc Ensuite *Close To Park, Pond, School, Go Train & Hospital *Updated Air Conditioner &Water Tank (2024) (id:60365)
622 - 48 Suncrest Boulevard
Markham, Ontario
***1. Newly renovated 1-Bedroom unit with brand new quartz countertop, under-mount sink, faucet, stainless steel range, dishwasher and range hood. Includes new washer and dryer. ***2. Enjoy a private balcony with brick wall partition offering enhanced privacy over dividers. ***3. The building features CCTV surveillance cameras, a 24-hour concierge, an indoor pool, a hot tub, steam & dry saunas, a gym, billiards & table tennis facilities, party & media rooms, a meeting room, an outdoor garden area, garage parking, and visitor parking. ***4. A pedestrian entrance offering direct access to Highway 7. ***5. Walking distance to restaurants, banks, clinics, pharmacies, a future T&T supermarket and parks. ***6. Steps away from VIVA transit to Finch subway station and future Yonge/Highway 7 subway station, GO transit to Union Station and Pearson Airport.~ Minutes away from Highway 404 and 407. ***7. Top-rated schools nearby. ***8. Healthy reserve fund and low property management fee. (id:60365)
101 - 385 Arctic Red Drive
Oshawa, Ontario
Located in North Oshawa close to HWY 407. Never lived in, family size apartment in a UNIQUE BUILDING. Amazing surroundings (golf course and nature preserve). Extensively landscaped with kids playground, sitting areas, pergolas and BBQ stand. 9-foot ceilings. 6 appliances. Quartz countertop and island in kitchen. Utilities separately metered. Private enclosed locker. Fully set up with EV charger (activation & subscription applies). 1 Parking space included - additional surface parking available to lease (id:60365)
Main - 349 Woodbine Avenue
Toronto, Ontario
Beautiful, Renovated Main Floor Unit In A Three-Floor House With An Open-Concept Layout. The Unit Has Hardwood Floors And A Modern Kitchen With A Centre Island And Stainless Steel Appliances. Two Bedrooms & One 4 Pc Bath. this home is steps from the vibrant shops, cafes, and restaurants along Queen Street East, within walking distance to Woodbine Beach and the waterfront boardwalk, and surrounded by great schools, parks, and convenient TTC access. Laundry is shared with the lower tenant. (id:60365)
10 Cedar Drive
Toronto, Ontario
Discover the potential at 10 Cedar Dr, a distinctive property offering endless possibilities for the creative buyer. Featuring a spacious layout and timeless character, this unique space invites you to reimagine it into something truly special. Nestled in a desirable location, it presents an exceptional opportunity to design, transform, and add your personal touch. A rare find with remarkable potential - let your vision take shape here! (id:60365)
2 - 66 Boultbee Avenue
Toronto, Ontario
Bright Urban Townhome in a Hidden Enclave of The Pocket! Welcome to #2-66 Boultbee Avenue a stylish three-storey freehold townhome nestled within a secluded enclave in one of Toronto's most cherished neighbourhoods, The Pocket. Offering exceptional space, natural light, and a strong sense of community, this home blends easy modern living with neighbourhood warmth. The open-concept main floor features an elegant kitchen with stainless steel appliances, quartz counters, and a separate dining area that flows effortlessly into a welcoming living room. From here, step out to a beautiful low-maintenance backyard perfect for relaxing or entertaining without the weekend upkeep. Upstairs, two generous bedrooms provide flexibility for family, guests, or a home office. The third-floor primary retreat is a true highlight, complete with an ensuite bath, ample storage, a private deck and tranquil treetop views that make it the perfect escape. The fully finished lower level offers great ceiling height and versatile living space ideal for a media room, gym, or extended family use. With parking right at your door, this home checks every box for urban convenience and comfort. Set in a vibrant yet tucked-away location, residents of The Pocket enjoy a friendly, tight-knit community surrounded by parks, tree-lined streets, and walkable access to everything. Walk to Phin Park, local cafes, shops, and restaurants along Danforth and Gerrard, or reach Pape and Downland's subway stations in about 15 minutes for an easy downtown commute. An inviting home in a rare enclave that perfectly captures the spirit of The Pocket welcoming, walkable, and wonderfully connected. (id:60365)

