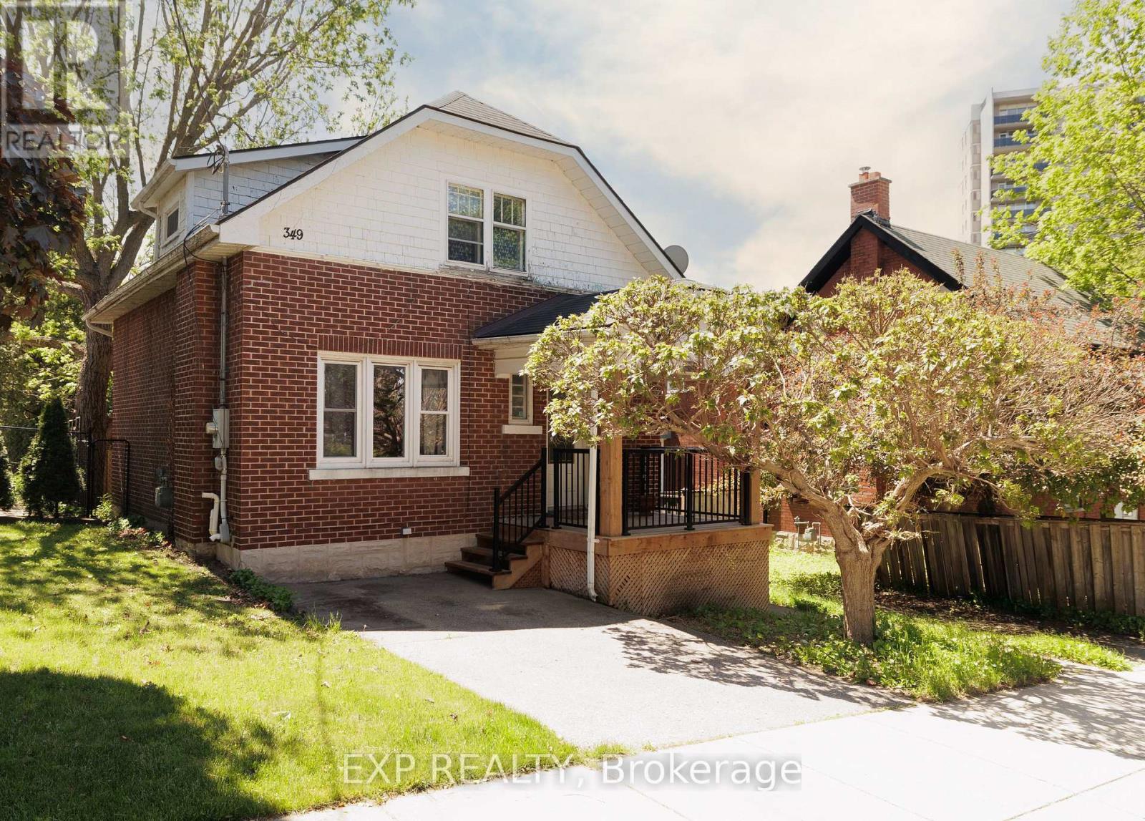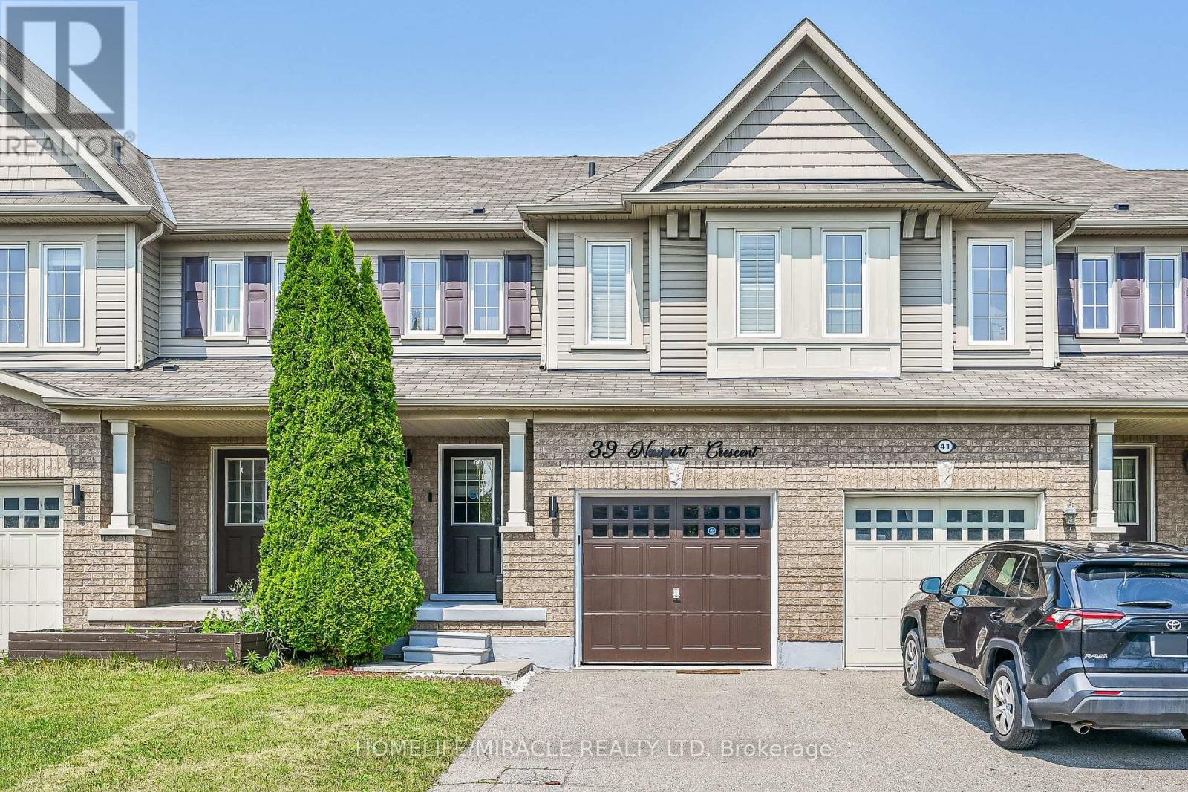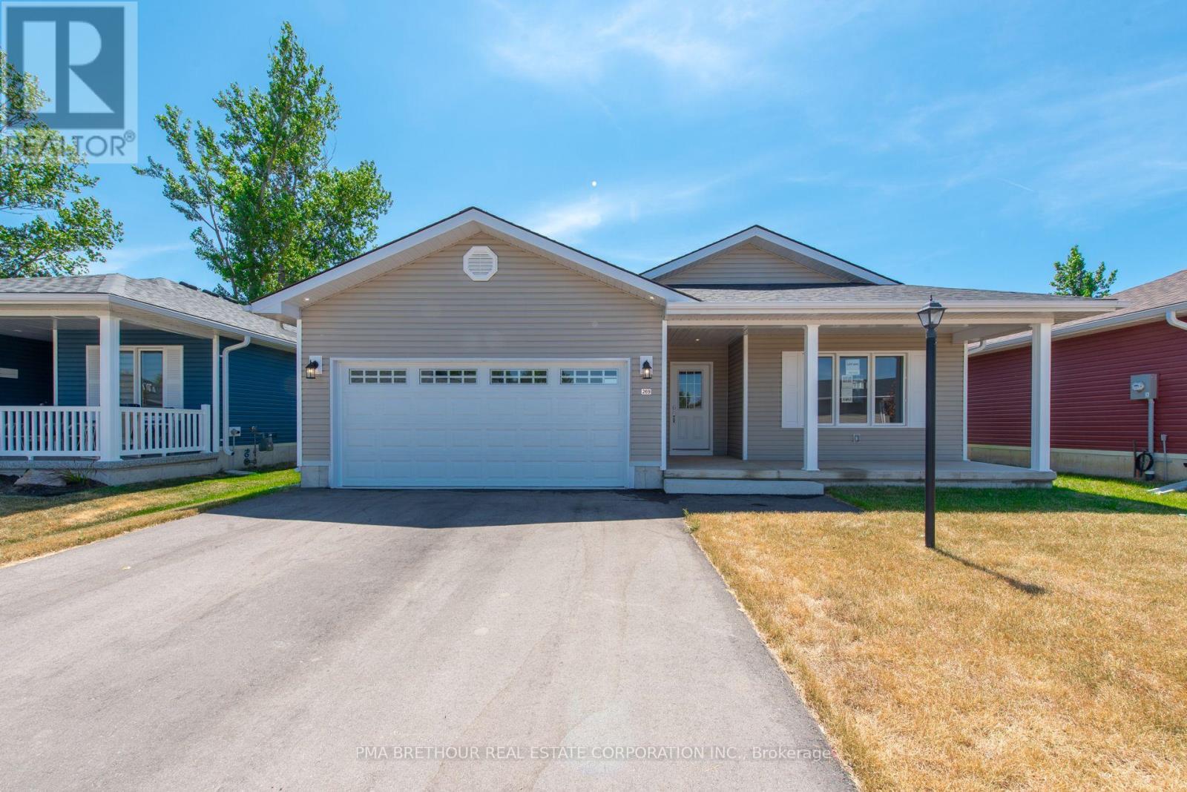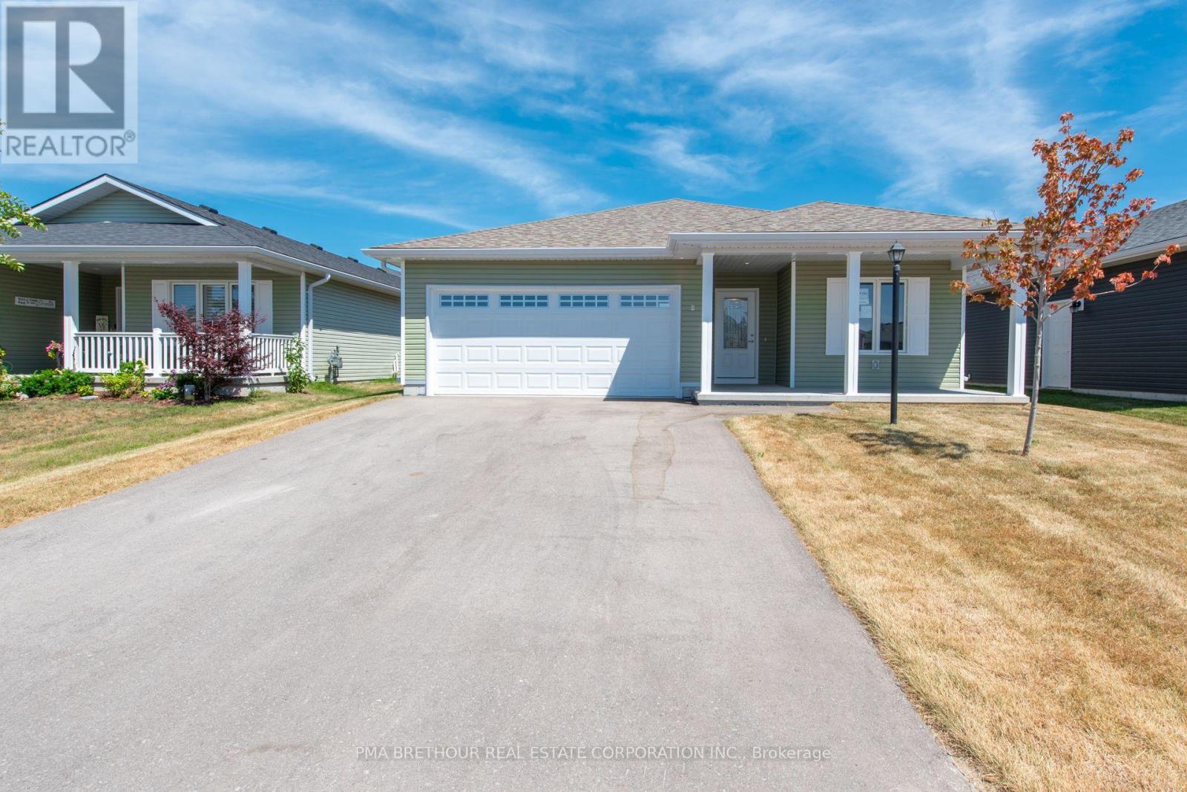164 Quarter Town Line
Tillsonburg, Ontario
Welcome home to 164 Quarter Town Line, a beautifully renovated 3+1 bed, 2 bath detached home offering over 2,800 square feet of finished living space. Situated on a 100 ft x 150 ft lot in a mature, family-friendly neighbourhood, this property combines space, style, and comfort. With a double garage and parking for 4 additional vehicles, theres room for everyone! The main level has been thoughtfully updated in 2024/2025 and includes a gorgeous, highly functional kitchen with upgraded white cabinetry, under cabinet lighting, high-end stainless steel appliances, and a cozy breakfast nook. Youll also find a separate living room with a large bay window, dining room with built-ins and another bright bay window, a spacious family room with a gas fireplace and built-in shelving, plus access to the backyard and patio. As well, a fully finished laundry room and 3-piece bath add convenience. Other updates include new hardwood on the main level, new carpet upstairs and on the staircase, updated lighting, a new front entry door, rear triple-pane French door, and fresh paint throughout for a clean, modern feel. Upstairs are three generous bedrooms and a full bath. The partially finished basement offers added versatility and in-law potential, with a separate entrance that could easily be enclosed if needed. Outside, the lush treed lot, with sprinkler system, provides privacy and a peaceful setting for entertaining, relaxing, or letting kids and pets play. With great curb appeal, this home seamlessly blends interior and exterior high-end living. Located across from Westfield Public School, parks and amenities and with just a 30 minute drive to Lake Erie and only 20 minutes to Highway 401 this property is ideal for weekend getaways and commuters alike. Beautifully finished and well maintained, this home is truly move-in ready and wont last long! (id:60365)
126 Willson Drive
Thorold, Ontario
Welcome to 126 Willson Dr, Thorold! Newly built 3-bedroom, 3-bathroom townhome nestled in a family-friendly community. This thoughtfully designed home offers a spacious and modern layout with an open-concept main floor, perfect for entertaining or everyday living. The stylish kitchen features sleek cabinetry, brand new stainless steel appliances, and plenty of counter space. Upstairs, you'll find three generously sized bedrooms, including a primary suite with a private ensuite and a huge walk-in closet. For added convenience, the laundry room is located on the top floor. The walkout basement provides plenty of natural light and access to the backyard ideal for storage, a home gym, or additional living space. Tankless hot water to ensure you never have a run out of hot water and a HRV unit for continuous fresh air in the home. Located just minutes from Brock University, parks, schools, shopping, and convenient highway access. One-car garage with private driveway. Tenant responsible for utilities, internet/cable and must carry content/liability insurance. A great opportunity to live in a brand new home! ** Appliances and the grass have been installed since taking photos ** (id:60365)
14 Deerfield Drive
Hamilton Township, Ontario
Dwell in the realm of sanctuary, with over 2800 sq ft. of finished living space, & a professionally finished lower level with separate entrance, on a sprawling mature treed lot in the coveted enclave of Deerfield Estates minutes north of Cobourg serviced by municipal water & natural gas. Recently installed luxury plank floors seamlessly unite the main living areas, expansive bay windows grace the well-appointed living room, while the refined formal dining features an elegant gas fireplace. The chef's kitchen is bathed in natural light and offers endless stone counters that effortlessly transition from a prep zone to an ideal entertaining venue. A walk-out leads to a sun-filled deck, perfect for al fresco dining, while overlooking a meticulously maintained backyard sanctuary enhanced by mature trees and perennial gardens. The elevated, spacious interior evokes a sense of grandeur while the serene primary suite, filled with natural light, features a beautiful spa-inspired ensuite. The lower level accessed through a convenient separate entrance offers excellent in-law potential. It includes a generous family room with a cozy gas fireplace, a large games room, a dedicated bright work area, a laundry room, and a third full bathroom. Classic curb appeal and lush landscaping further enhance the charm of this rarely offered estate property. Located minutes from the vibrant town of Cobourg with its full range of amenities, VIA Rail, superb schools, the 401, and the famed Victoria Beach, this home is a peaceful retreat surrounded by nature that welcomes you into its next chapter. (id:60365)
44 Division Street
St. Catharines, Ontario
2 Story Detached Freehold Corner House for Lease, comes With 3 Bedrooms And 1 Full Bath with fenced backyard. New Exterior paint and carpet-free home and new appliances. Very accessible location , downtown St. Catharine's, Mins to QEW, colleges , University ... Less than 15 mins to the proposed Hoverlink project to connect Niagara region to Downtown Toronto, your search ends here! (id:60365)
553 Activa Avenue
Kitchener, Ontario
Welcome to this beautiful semi-detached home, ideally located in a popular and fast-growing neighborhood. Conveniently situated close to parks, shopping, restaurants, and major highways, this home offers both comfort and accessibility. Thoughtfully upgraded with quality finishes throughout, including quartz countertops and carpet-free flooring on all levels. Featuring 3+1 spacious bedrooms, 3 bathrooms, and a fully finished basement that adds valuable living space. The main floor boasts an open-concept layout, perfect for modern living and entertaining. Additional highlights include a double car garage, laminate flooring in the basement and bedrooms, pot lights in the basement, and a private backyard for outdoor enjoyment. Move-in ready and full of charmthis is a must-see! (id:60365)
77 Highgate Drive
Hamilton, Ontario
LOCATION!! LOCATION!! LOCATION!! Absolutely Stunning this 2 STORY FREEHOLD TOWNHOUSE Featuring3 Bedrooms, 2 1/2 Bathrooms, and a fully Finished Walkout BASEMENT. Offering Comfort, Style and Functionality in every detail. This home is perfect for growing families or those in need of a versatile living space. The living room is flooded with natural lights.Step Inside to a Bright main level Floor has Open Concept Design with Living and spacious Eat-in Kitchen newly Upgraded Elegant Kitchen with Centre Island, Quartz counter top and Backsplash, New Potlights, Freshly Painted, New Luxury vinyl Flr Throughout, Ceramic tiles, Walk Out To Charming balcony lead to a sizable deck ideal for BBQs and entertaining guests. The upper level you will find 3 Generous sized Bedrooms. The primary bedroom is designed for luxury and comfort, accommodating larger furniture and offering a 4-piece ensuite and a generous walk-in closet. Extra Loft for Computer Area. The Fully Professional Finished WALKOUT BASEMENT with lots of natural lights. Separate laundry room and large rec room, and a walk-out to the private backyard. Ready To Move In And Enjoy. Excellent Location With Quick Access To Highways like Redhill Valley Parkway/QEW and upcoming Confederation GO Station. Walking Distance To Elementary And Secondary School, Convenient Access To College And University, Nearby Bus Routes, Close To Shopping Centre And All Amenities. A must-see gem!!! This home blends space, comfort and peaceful views all in one exceptional package. Don't miss your chance to call it home! (id:60365)
349 Luella Street
Kitchener, Ontario
Welcome to 349 Luella Street a character-filled 3-bedroom home tucked onto a quiet street in Kitcheners lively core. With its vintage charm and solid bones, this home is the perfect match for first-time buyers or small families ready to make something their own. Original details give it soul, while the layout and lot offer plenty of room to dream, redesign, or simply settle in. Youre just a short stroll to Centre in the Square, downtown shops and cafés, parks, and transit city living with a neighbourhood feel. Manageable, memorable, and full of possibility. (id:60365)
39 Newport Crescent
Hamilton, Ontario
Welcome to 39 Newport Crescenta beautifully upgraded and meticulously maintained freehold townhouse located in one of Hamilton Mountains most desirable and family-friendly communities. This spacious 3-bedroom, 4-bathroom home offers a functional open-concept layout with an upgraded kitchen featuring quartz countertops, stainless steel appliances, and stylish cabinetry. The main floor flows seamlessly into the living and dining areas, ideal for everyday living or entertaining. Upstairs, the primary bedroom boasts a private ensuite, and two additional bedrooms share a full bath perfect for growing families. Upper-level laundry adds extra convenience. The fully finished basement includes a 3-piece bathroom and can serve as a rec room, home office, or optional 4th bedroom. Enjoy a private, fully fenced backyard with freshly painted deck and landscaping perfect for BBQs and relaxing evenings. Upgrades include modern light fixtures, new flooring on main, contemporary blinds, and freshly painted exteriors. Bonus: Most furniture and decor (indoor and outdoor) can be included, making this a turnkey move-in-ready or Airbnb-friendly home. Located steps from schools, parks, conservation areas, shopping, Limeridge Mall, restaurants, transit, and with quick access to the Lincoln Parkway and Red Hill. A perfect blend of comfort, style, and location don't miss out on this rare opportunity! (id:60365)
29 Renny Crescent
London South, Ontario
Located on a quiet street in the desirable White Oaks neighbourhood, this 3+2 bedroom bungalow offers excellent potential. The main floor features 3 bedrooms, a spacious living room, dining area, eat-in kitchen, and a 4-piece bathroom. The lower level includes 2 additional bedrooms, a 3-piece bathroom, and a kitchenette with a separate entrance ideal for in-laws, guests, or potential rental income. Outside, enjoy a large backyard and parking for 3 vehicles plus street parking. While the home needs some TLC, it's priced well below market value, making it a great investment opportunity. Just a 5-minute walk to White Oaks Mall, with easy access to parks, schools (White Oaks PS, St. Anthony French Immersion), the community centre, library, Highway 401, and more. (id:60365)
58 Halo Street
Hamilton, Ontario
Modern Elegance in a Prime Halton Location. This one-of-a-kind, custom-built home is just a year old and nestled in one of Hamilton's most sought-after neighborhoods. Designed with care and finished to perfection, it offers a bright, open layout ideal for both family living and entertaining. The heart of the home - a stunning chef's kitchen - features high-end appliances, sleek finishes, and crown molding that ties the space together beautifully. The main living area impresses with a custom fireplace and built-in shelving, adding warmth and character. Upstairs, the spacious primary suite includes a spa-like ensuite and custom closets, while the additional bedrooms offer generous space and comfort. The walk-out basement adds even more flexibility, perfect for a home office, gym, media room, or guest space. Outside, the largest private backyard is a rare Hamilton gem-ideal for kids, pets, or weekend gatherings. Steps from top schools, shops, and amenities, this is a home that delivers on lifestyle as much as location. A rare opportunity. Come see it for yourself. (id:60365)
269 Lake Breeze Drive
Ashfield-Colborne-Wawanosh, Ontario
Welcome to The Bluffs at Huron, adult land lease community offering spectacular sunsets & large clubhouse & wide range of activities. Breathtaking views and beach access to Lake Huron could be your very own slice of paradise! The Lakeside w/Sunroom model NEW move-in bungalow is open concept with approx. 1455 sq ft.and upgraded throughout. 2 beds, 2 baths. Radiant in-floor heating, forced air and central air and gas fireplace to keep you comfortable. Laminate and tile flooring throughout, no carpeting. Living room with built in bookshelves. Pot light package and large windows make this home bright. Modern kitchen w/quartz countertops & center island plus 4 Samsung stainless steel appliances with gas stove. Luxurious spacious master bedroom w/ensuite, walk in shower & walk-in closet. Vaulted Sunroom w/sliding door to patio and private backyard. $87,000.00 included upgrades. Ask about our Summer Lifestyle Incentive Program! (id:60365)
8 Sweet Water Drive
Ashfield-Colborne-Wawanosh, Ontario
Welcome to The Bluffs at Huron, year round adult land lease community offering spectacular sunsets & large clubhouse & wide range of activities. Breathtaking views and beach access to Lake Huron could be your very own slice of paradise! The Creekview model NEW home located in Phase 4, is move in ready. This right sized spacious bungalow is open concept with approx. 1176 sq ft finished living space. 2 beds, 2 baths. Radiant in-floor heating throughout, forced air gas furnace, gas fireplace and central air to keep you comfortable. Laminate flooring throughout. Modern kitchen w/upgraded extra tall soft close cabinets, lazy susan & a center island plus 4 stainless steel appliances. Luxurious spacious master bedroom w/ensuite & walk-in closet. Main floor laundry area. Sliding doors to backyard. $35,100.00 included upgrades. Ask about our Summer Lifestyle Incentive Program for additional savings! (id:60365)













