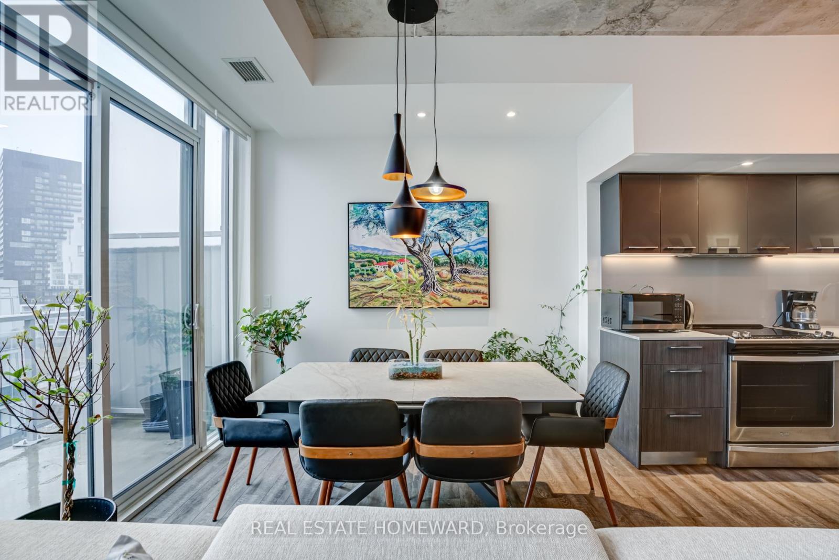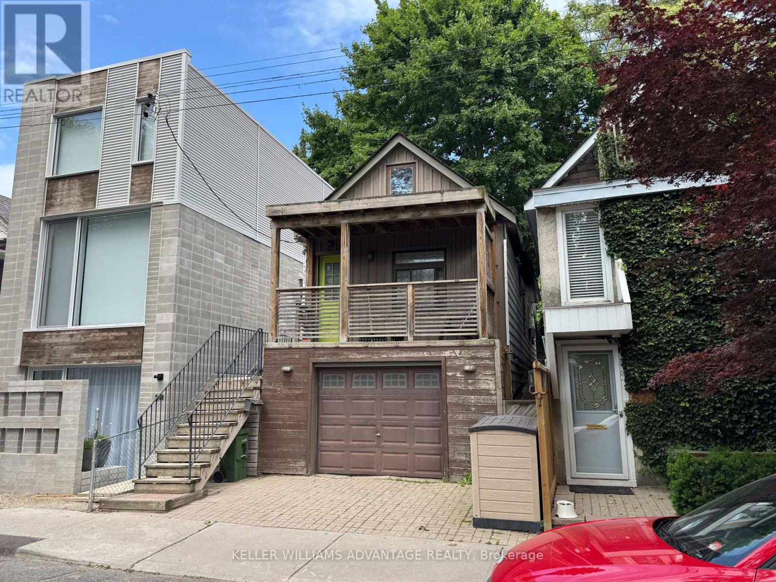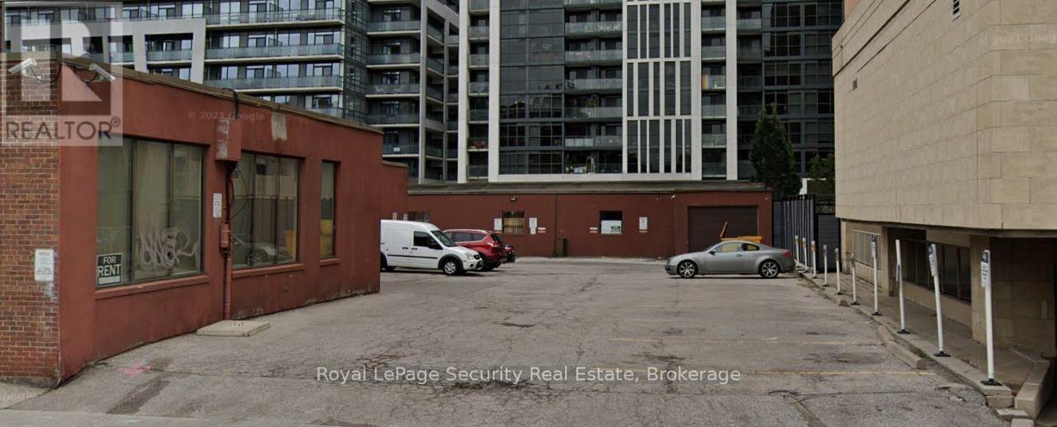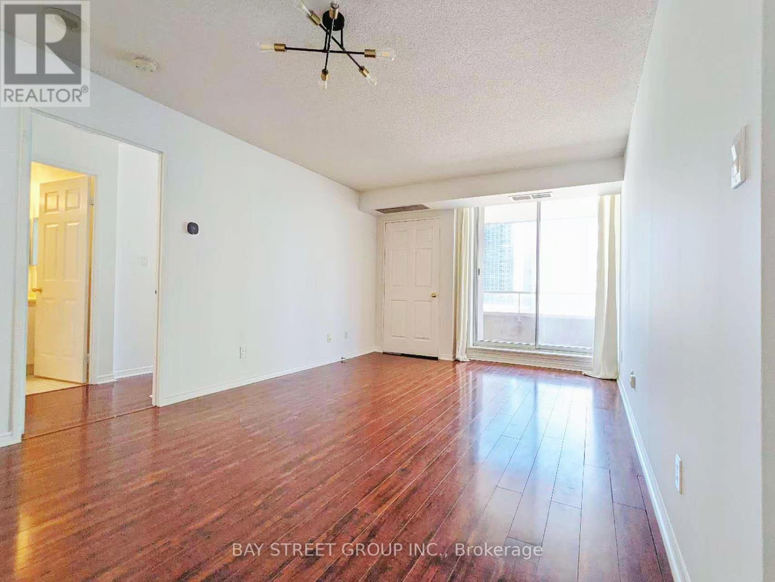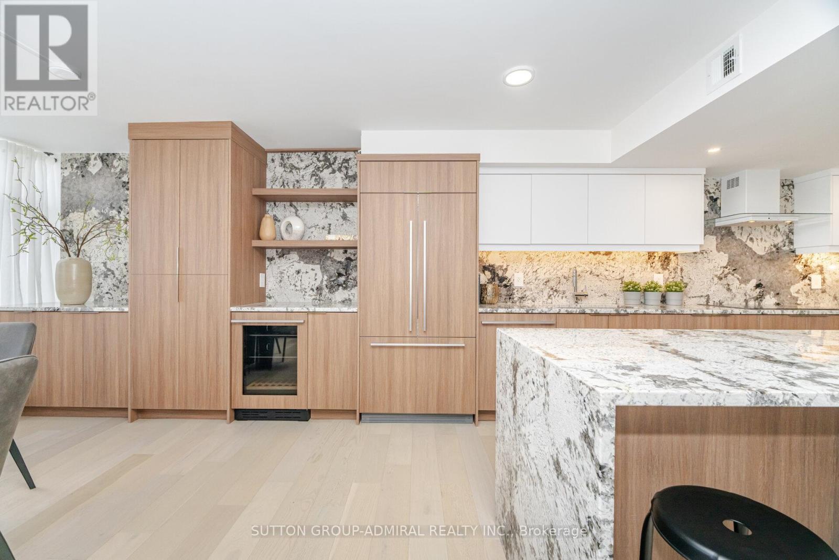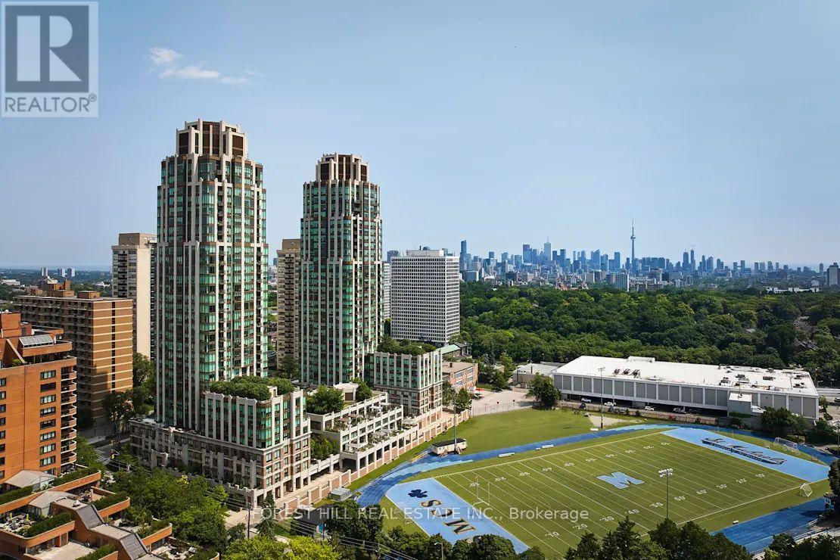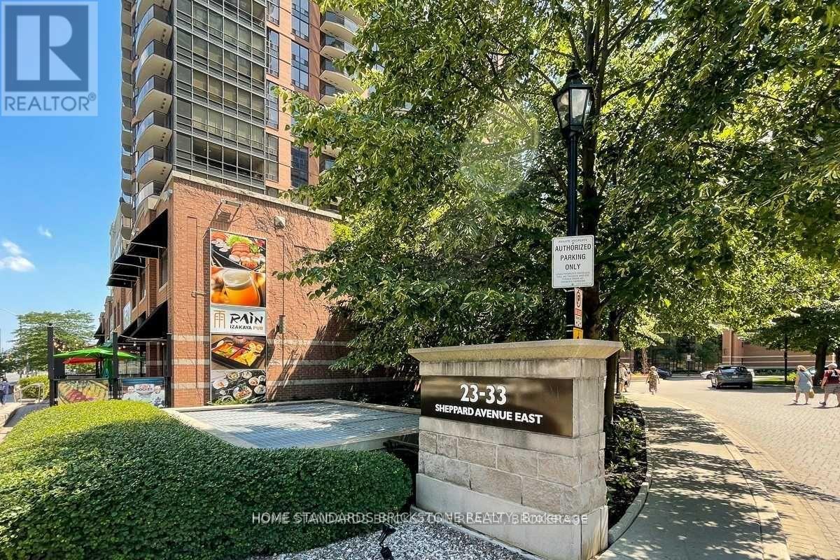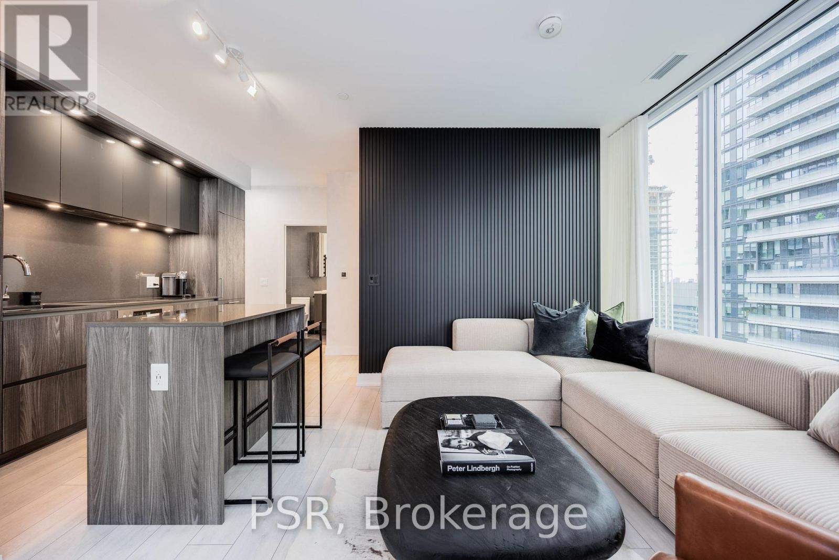1111 - 30 Baseball Place
Toronto, Ontario
Experience the Luxury You Deserve!This truly spacious, fully furnished designer condo is located in the heart of Riverside. With 2 bedrooms, 2 bathrooms, and a balcony that spans the full length of the condo, this is a unique and exceptional living space. Youll need to see it in person to fully appreciate its charm and functionality.The suite comes complete with parking and a storage locker for your convenience.The primary suite is generously sized, offering ample space for a king-sized bed. It also features a 3-piece en-suite bath with a glass shower enclosure and a large walk-in closet. Step out onto the expansive balcony to enjoy breathtaking sunsets and sweeping views of the CN Tower and the Toronto skyline.The open-concept floor plan is designed to maximize every inch of space, with a stylish eat-in kitchen island featuring quartz countertops, hidden appliances, and plenty of room for both living and dining areas.As part of Riverside Square, residents have access to a stunning rooftop pool with panoramic skyline views, a 24-hour concierge, and a well-equipped gym.Located in Toronto's dynamic Downtown East, this condo offers the perfect blend of urban convenience and vibrant neighborhood life. Enjoy walking to nearby attractions or hop on the Queen Streetcar right outside your door. In just 15 minutes, you can be downtown or on the DVP in a minute. With easy access to the Distillery District, Financial District, The Beach, and countless other city attractions, the location cant be beat.Best of all, you only need to bring your clothes! (id:60365)
20 Botany Hill Dr ,basement
Toronto, Ontario
Beautiful Basement for Rent Recently RenovatedLocated in the heart of Morningside, this spacious backsplit-3 basement unit features a private side entrance, its own washer and dryer, and shared access to the backyard. Conveniently situated close to Scarborough Town Centre, parks, tennis courts, and playgrounds.Tenant pays 32% of utilities (shared with the upper-level unit). Fireplace is a decor ** This is a linked property.** (id:60365)
Bsmt - 55 Deerfield Road
Toronto, Ontario
Welcome to a cozy and spacious renovated 3 bedrooms and 2 bathroom basement apartment situated in a tranquil neighborhood close to all necessary amenities. Boasting a separate entrance for private access, this basement apartment is ideal for those searching for privacy and convenience. Laminate floors throughout the apartment add to the aesthetic appeal, and the stainless steel appliances enhance the kitchen's elegance and functionality. Laundry is a shared area, and the apartment also comes with a dedicated parking spot, which is ideal for those who require secure parking. (id:60365)
587 Craven Road
Toronto, Ontario
Leslieville Detached with Garage and Parking. Needs TLC. Attention Handymen, Builders and Renovators. Detached Raised Bungalow with Garage and Parking on Craven Rd. with homes only on East side of street making it a very desirable Leslieville street. Lots of Development on the street. Just look two properties south for same lot size re-build and re-sale potential. Renovate and live or build a dream home. Location! Location! Location! Walk to Gerrard St. East and all it offers, The Beaches is a short walk. 24hr TTC, Great School District including Riverdale Collegiate. Close to all amenities, including Grocery store, coffee shops, restaurants, Library, Parks, The Downtown Core. Build a dream home. Lots of potential. Renovate and live or build a new modern home. (id:60365)
Ed - 381 Richmond Street E
Toronto, Ontario
12,000 sq./ft plus 4,000 sq./ft of high end office space combined of commercial or industrial space for a variety of uses and any type of business that needs a nice office with storage or work space. 30 ft ceilings in half the space. Please see attached property site plan. **EXTRAS** Rent per month + HST + Utilities (id:60365)
1401 - 32 Davenport Road
Toronto, Ontario
Modern Elegance Meets Urban Convenience, Live in Yorkville. Step into sophisticated city living with this impeccably designed condo suite in the prestigious area of Toronto. Perfectly situated in one of Toronto's most coveted neighbourhoods, this thoughtfully laid-out unit maximizes space and style. Key Features Buyers Will Love: Bright & Open Layout: Expansive floor-to-ceiling windows flood the space with natural light, creating a warm, airy ambiance. Contemporary Kitchen: Outfitted with high-end appliances, sleek cabinetry, and generous counter spaces, seamlessly integrated into the living area for modern, open-concept living.Smart Design: Includes a custom Murphy bed with a wall bed + sofa combo for optimal functionality without sacrificing style. Ample Storage: Cleverly built-in storage and a smart floor plan ensure everything has its place. Unmatched Amenities: State-of-the-art fitness center, Stunning rooftop terrace with BBQs and panoramic city views, Elegant party/meeting room for entertaining, 24-hour concierge for peace of mind and convenience, Prime Yorkville Location: Live steps from world-class shopping, luxury boutiques, gourmet dining, and vibrant nightlife. Just moments to TTC subway lines, University of Toronto, and top cultural institutions. Whether commuting or exploring the city, everything is at your doorstep.Bonus: Includes custom Murphy bed with built-in sofa a space-saving, stylish touch for urban living. Includes 24 Hours Concierge, Waiting Area, Large Gym, Yoga Room. **Realtor co-op remarks 2.75% World Class Amenities.All furniture are included. (id:60365)
1408 - 35 Empress Avenue
Toronto, Ontario
Welcome to 35 Empress , Direct Access To Subway ,Walk To Earl Haig and Supermarket , Lease Includes One Parking and One Locker . Tenant Pays Own Utilities (Gas&Hydro) (id:60365)
4906 - 70 Temperance Street
Toronto, Ontario
Experience luxurious living in the heart of Toronto's Financial District. This stunning residence features a spacious balcony with breathtaking views from the 49th floor, 9-foot ceilings, and floor-to-ceiling windows. Enjoy a modern, functional kitchen and convenience with just steps to the subway, Eaton Centre, universities, hospitals, restaurants, and City Hall. Additional amenities include a 24-hour concierge, gym, party room, and guest suites. Existing partial furniture included. (id:60365)
902 - 900 Yonge Street
Toronto, Ontario
Boutique Luxury - This residence offers a rare opportunity in one of Toronto's most coveted corridors. Steps to Yorkville, Rosedale, and Summerhill. A spacious open floor & sun drenched layout in an upscale building with only 4 suites per floor, for exclusivity. In a well-managed building with concierge, a healthy reserve fund and clean status certificate, this suite combines prestige with peace of mind. Expansive principal rooms, abundant natural light, and modern finishes create a flexible lifestyle perfect for entertaining or quiet evenings. Unlike the nearby glass box condos, 900 Yonge is known for discretion, stability, and space. Downsizers will value the generous layout and walkable lifestyle; professionals and investors will recognize the enduring address and long-term security. (id:60365)
507 - 310 Tweedsmuir Avenue
Toronto, Ontario
"The Heathview" Is Morguard's Award Winning Community Where Daily Life Unfolds W/Remarkable Style In One Of Toronto's Most Esteemed Neighbourhoods Forest Hill Village! *Spectacular 2Br 2Bth S/E Corner Suite W/Balcony+High Ceilings! *Abundance Of Floor To Ceiling Windows+Light W/Panoramic Cityscape+Lush Treetop+CN Tower Views! *Unique+Beautiful Spaces+Amenities For lndoor+Outdoor Entertaining+Recreation! *Approx 1089'! **EXTRAS** Stainless Steel Fridge+Stove+B/I Dw+Micro,Stacked Washer+Dryer,Elf,Roller Shades,Laminate,Quartz,Bike Storage,Optional Parking $195/Mo,Optional Locker $65/Mo,24Hrs Concierge++ (id:60365)
1601 - 23 Sheppard Avenue E
Toronto, Ontario
Location! Luxury 1 Bed, 1 Bath condo at Yonge & Sheppard. Parking and locker included. Recently renovated, lived in and well maintained by the owner. Smart design with no wasted space, featuring a highly efficient layout and a west-facing unobstructed view overlooking the swimming pool and garden. The entire width of the suite is lined with floor-to-ceiling windows, filling the home with natural light and creating an airy, open feel. Unbeatable convenience - just steps to Yonge/Sheppard TTC subway & bus station (2 subway lines), with shops, dining, and entertainment right at your doorstep. Resort-style amenities: indoor pool, hot tub, fully equipped gym, party/media room, piano lounge, sauna, BBQ water garden, 24-hour concierge & security, abundant visitor parking, and more. (id:60365)
3514 - 35 Mercer Street
Toronto, Ontario
Experience Luxury Executive Living at the World-Renowned Nobu Residences Suite #3514 Step into upscale, fully furnished, turnkey living in this exquisite 2 Bedroom + Den, 2 Bathroom condo with a private balcony, located in the iconic 5-Star Nobu Residences. Thoughtfully designed and beautifully appointed, this suite features thousands spent on premium upgrades and high-end furnishings throughout. Enjoy stunning floor-to-ceiling glass windows and a bright, contemporary interior with the sought-after Premium Light Scheme. The modern open-concept layout includes a sleek living, dining, and kitchen area complete with centre island. The state-of-the-art kitchen boasts an integrated Miele appliance package featuring a premium refrigerator, oven, convection cooktop, and washer/dryer. Both spa-inspired bathrooms offer upgraded fixtures, glass tub/shower enclosures, and elegant finishes. The bedrooms include custom closet organizers plus newly installed built-in storage in the den. Nobu Residences is situated in the heart of Toronto's vibrant Entertainment District. Indulge in world-class dining, concierge services, and exclusive access to 5-star hotel amenities: a rooftop terrace, fitness centre, yoga studio, hot tub, massage room, business lounge, and more. Steps to Union Station, TTC, CN Tower, Rogers Centre, Metro Toronto Convention Centre, King West, the Financial District, and some of the city's best restaurants and cafes. Extras:- Premium lighting and fixture package- Custom built-ins throughout for ample storage- Fully furnished with high-end furniture, upscale accessories, linens, and kitchenware- 9th Floor Fitness Centre, Yoga Studio, Hot Tub, and Massage Room- Bi-weekly cleaning service and high-speed internet included (id:60365)

