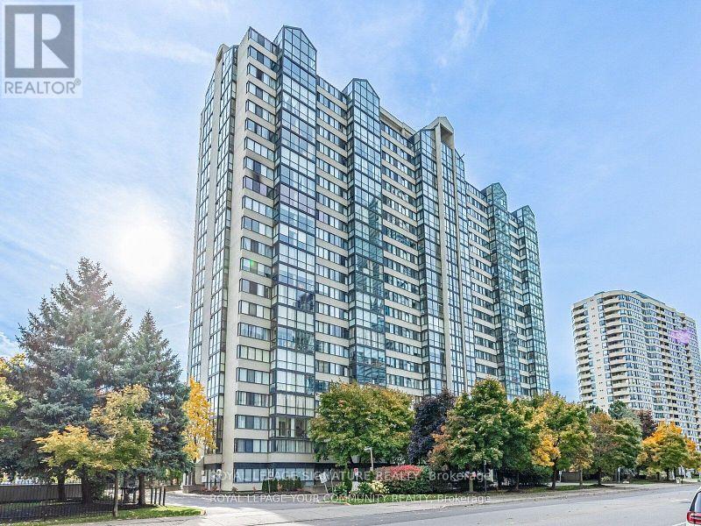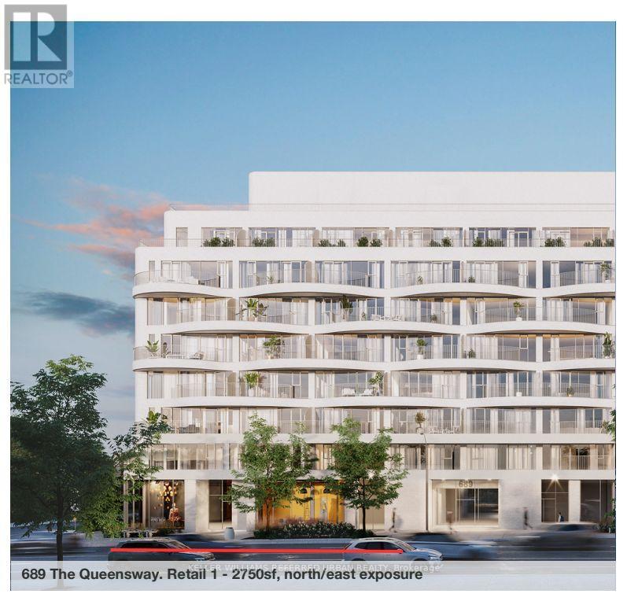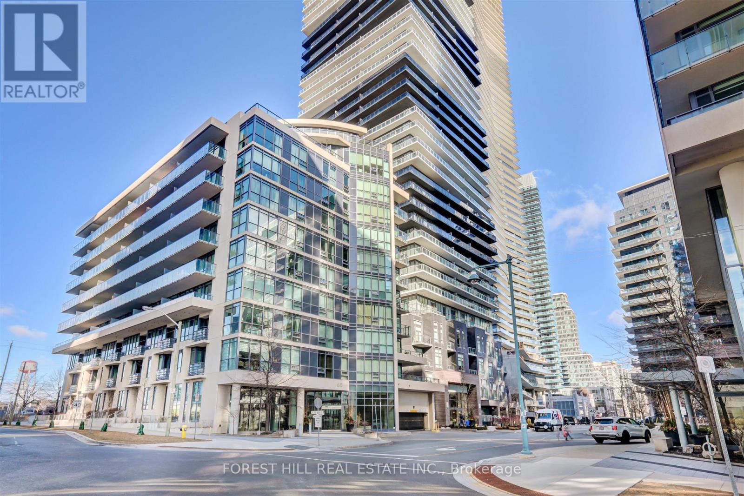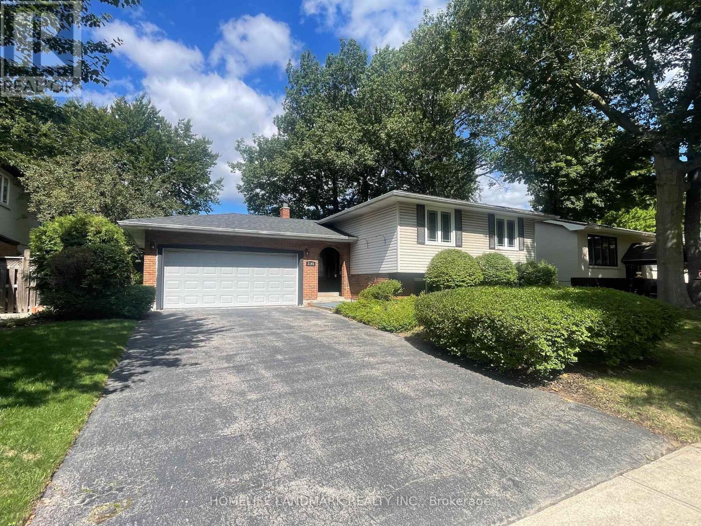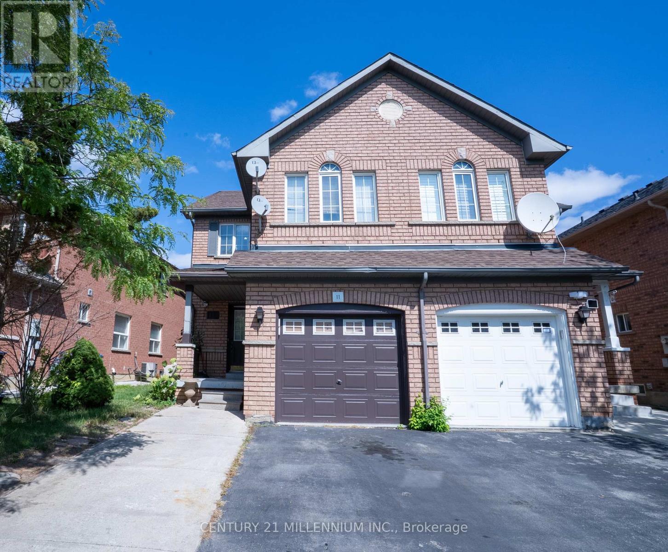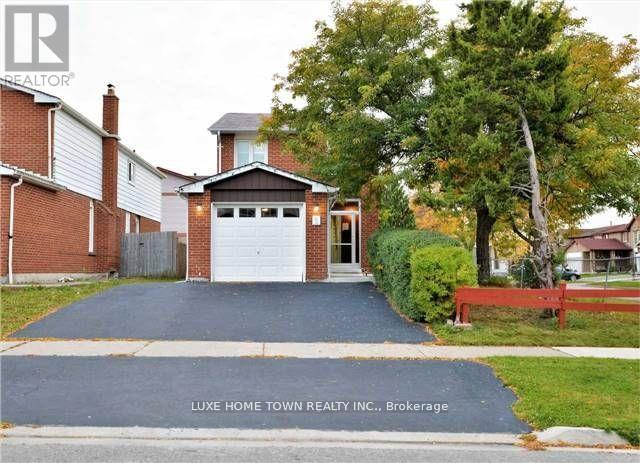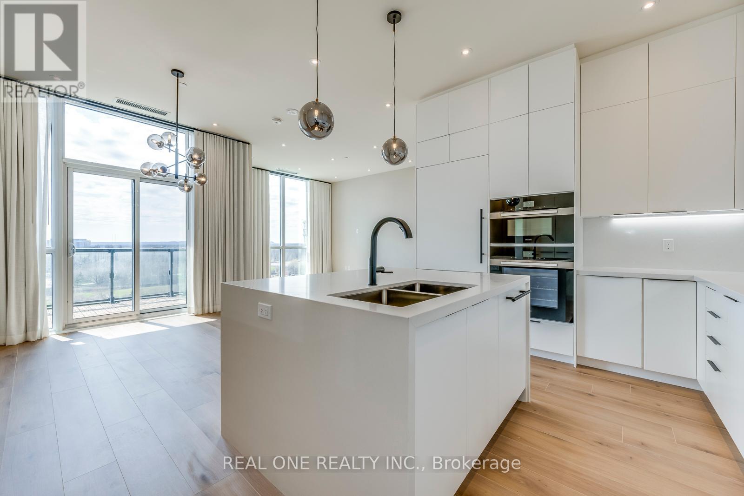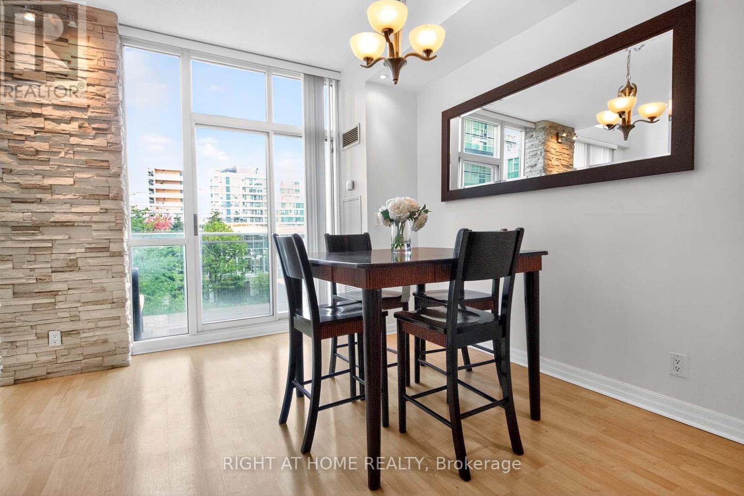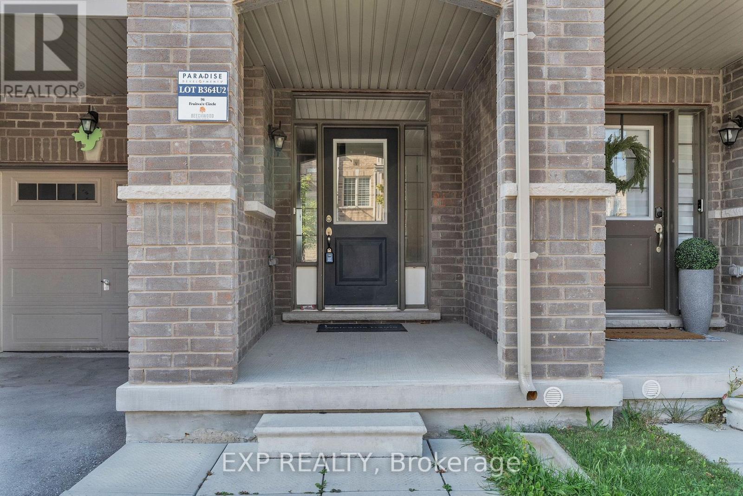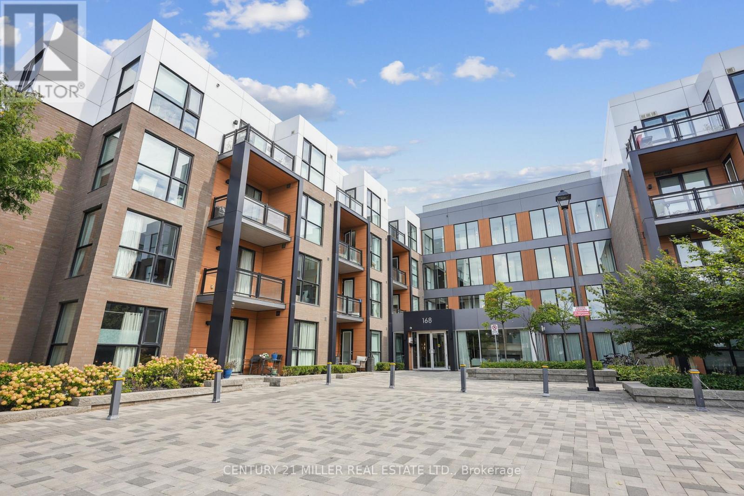1602 - 350 Webb Drive
Mississauga, Ontario
Two Bedrooms Plus Solarium 1200 Sqft Corner Unit Overlooking Lake In Downtown Mississauga Near Square-One. New Family Size Kitchen With Large Eat-In Area & Bright Floor To Ceiling Windows. Two Full Baths. New plank Vinyl Floor Through Out. Ceramic Floor in the Bath & Solarium. 2Underground Parking Spots, Large Storage Room In Suite, Walk To Square One - Living Art Centre -Buses - Library -Ymca - Theaters - Restaurants - Schools - Parks (id:60365)
8 A2 - 689 The Queensway
Toronto, Ontario
FOR LEASE PRIME COMMERCIAL SPACE IN REINA CONDOS, ETOBICOKE. Approx. 1000 sq ft. Welcome to Reina Commercial Space, a modern and uniquely designed boutique building in the heart of Etobicoke. This brand-new commercial unit offers an open-concept layout with floor-to-ceiling windows, allowing for an abundance of natural light and a sleek, contemporary feel. With ceiling heights of up to 12 feet, the space provides an airy, spacious environment perfect for a variety of business uses. Located just three minutes from the QEW, this high-visibility location on The Queensway provides excellent accessibility for businesses looking to establish or expand in a thriving area. The unit is expected to be available around August 1st, upon building registration. Ample parking around the building, plus one private parking spot available for rent.5-12 year Lease term. This is a fantastic opportunity to lease a premium space in one of Etobicoke's most exciting new developments. Don't miss out secure your spot today! (id:60365)
614 - 60 Annie Craig Drive
Toronto, Ontario
Fabulous "Ocean Club" waterfront luxury condo built by Tridel. Spacious south facing studio/bachelor, great open concept modern design, floor to ceiling windows. Tenant pays only hydro + cable. Steps to the lake, parks, bike trails + the boardwalk. (id:60365)
2165 Dunedin Road
Oakville, Ontario
Welcome To 2165 Dunedin Road, Perfect Location With Double Garage Detached Home Located In The Desirable Eastlake Area. Three Bedrooms On The Main, Large Kitchen With Loads Of Both Cupboard And Counter Space, Finished Basement With Two Additional Bedrooms, A Spa Like Bathroom, Large Rec Room Featuring A Contemporary Gas Fireplace. The Outdoor Area Is Just As Impressive, With A Beautifully Landscaped, Private Backyard That Includes A Large Deck Perfect For Relaxing Or Hosting Outdoor Gatherings . Steps To Highly Rated Public And Private Schools, Shopping Mall, Trails, Parks, Public Transit , Minutes To Highway 403/QEW. Lots Of Upgrades: Garage Door (2017), Furnace (2019), Attic Insulation (2019), Heat Pump AC( 2024), New Roof (2024), New Microwave (2024), New Painting (2025), New Vinyl Basement Floor (2025). (id:60365)
11 Blairwood Court
Brampton, Ontario
Welcome to your dream home in one of Brampton's most sought-after neighbourhoods! This beautifully maintained 4-bedroom Semi-detached home offers the perfect blend of modern comfort, space and incrdible versatility. The main level boasts a bright and open-concept layout, ideal for entertaining. Enjoy a modern kitchen with Built-In appliances, Quartz countertops and a large eat-in breakfast area that walks out to a large yard. The combined dinings area and cozy living room provide both functionality and charm. Upstairs you'll find four generously sized bedrooms, each with ample closet space and large windows that flood the rooms with natural light. The primary suite features a private 4 piece ensuite, creating your own peaceful retreat. The fully finished basement offers a complete in-law suite or income-generating rental unit with entrance from garage. Featuring a full kitchen, large bedroom and 3-piece bathroom. This space is perfect for extended family, guests or tenants. Situated in a family-friendly, quiet Brampton neighbourhood, you'll love the proximity to top-rated schools, parks, shopping, transit & major highways. It's the perfect balance of suburban peace and urban convenience. Whether you're looking to accommodate extended family, generate income or simply enjoy a spacious and elegant home in a welcoming community, this is the one you've been waiting for. Don't miss out - book your private showing today! (id:60365)
1 Hudson Drive W
Brampton, Ontario
Beautiful and Spacious 1-bedroom basement apartment featuring 1 full washroom, a modern kitchen, and a private separate entrance. Includes 1 parking space. Ideal for a single professional or couple seeking comfort. (id:60365)
815 - 509 Dundas Street W
Oakville, Ontario
5 Elite Picks! Here Are 5 Reasons To Make This Home Your Own: 1. 1,442 Sq.Ft. of Modern Luxury Living in This Breathtaking Penthouse Suite with 10' Ceilings & Majestic Floor-to-Ceiling Windows Boasting 2 Bedrooms + Office, 3 Baths, 2 Balconies & 2 Parking Spaces! 2. Stunning Chef's Kitchen Featuring Extensive Premium Milan Cabinetry with Wall-to-Wall Pantry, High-End Miele B/I Appliances & 7' Centre Island/Breakfast Bar with Quartz Waterfall Countertop. 3. Impressive Open Concept Dining & Living Room Area with Spectacular Floor-to-Ceiling Windows & W/O to Open Balcony. 4. Generous Primary Bedroom Suite Boasting Luxurious 4pc Ensuite with Double Vanity & Frameless Glass Shower, Plus W/I Closet with Extensive B/I Organizers, B/I Shoe Cabinet & 2nd Closet! 5. Good-Sized 2nd Bedroom with Huge Floor-to-Ceiling Window, Large Closet with B/I Organizers, Plus Private 4pc Ensuite. All This & So Much More! Extraordinary Private Office with Stunning 10' Steel & Glass French Doors & W/O to 2nd Balcony. Modern 2pc Powder Room & Ensuite Laundry Complete the Unit. Elegant, High-End Window Treatments, Custom Mirrors, Energy-Efficient Pot Lights & Contemporary Light Fixtures Thruout! Upgraded Electrical. 2 Underground Parking Spaces Plus Oversized Storage Locker. Heat/Hydro/Water, etc. Included in Maintenance Fees. Fabulous Building Amenities Including Spacious & Sophisticated Lobby with 24Hr Concierge, Games Room, Party/Meeting Room with Dining Lounge, Outdoor Terrace, Fitness Zone & More! Conveniently Located in Oakville's Thriving Preserve Community Just Steps from North Park/Sixteen Mile Sports Complex, Lions Valley Park, Shopping & Amenities, and Just Minutes to Hospital, Parks & Trails, Schools, Hwy Access & Much More! (id:60365)
717 - 220 Burnhamthorpe Road W
Mississauga, Ontario
Discover urban sophistication in this impeccable 2-storey condo loft, perfectly located steps from Square One Mall, Celebration Square, and Sheridan College. This incredible unit is over 860 Sq Ft (Mpac) featuring dramatic 9- and 18-foot ceilings and a private balcony with serene courtyard views, this home is bathed in natural light. The open-concept main floor is perfect for entertaining, showcasing a modern kitchen with stainless steel appliances and a sleek backsplash. The bright dining/breakfast area opens to the private balcony, ideal for morning relaxation or evening unwinding. A convenient storage area with a wine fridge completes the main level. Upstairs, the spacious primary bedroom offers 9-foot ceilings, a mirrored sliding-door closet, a luxurious 4-piece ensuite, and in-suite laundry, plus a stunning view of Celebration Square! Nestled in a premier building with exceptional amenities, including an indoor pool, hot tub, dry and wet sauna, gym, party room, BBQs, children's playground, mini putt, and beautifully landscaped grounds. Located in the vibrant heart of downtown Mississauga, enjoy easy access to shopping, transit, entertainment, highways, and more. All-inclusive maintenance fees cover gas, hydro, and water. A true urban masterpiece! (id:60365)
96 Fruitvale Circle
Brampton, Ontario
Attention 1st Time Home Buyer & Investor! Beautiful Must View Freehold Townhouse Like New 4 Bdrm 2.5 Washroom In the heart of the Mount Pleasant Go area. Updated Long Kitchen Cabinets, Lots Of Natural Light, Entrance From Garage, 9 Feet Ceiling, beautiful Balcony. Proudly Make This As Your New Home By Lifelong Memories & Years Of Worry Free Living with Your Friends & Family. Walking distance to the major intersection of Mayfield Rd & Chinguacousy Rd and easy public transportation. And Is Close To Everything You Will Ever Need Grocery, Parks, Restaurants, and Shops. (id:60365)
306 - 168 Sabina Drive
Oakville, Ontario
Beautifully upgraded 3-bedroom condo in Oakville's desirable Trafalgar Landing, built by Great Gulf. Designed with a spacious open-concept layout, the unit showcases 9-foot ceilings and laminate flooring throughout. The sleek white kitchen features quartz countertops, stainless steel appliances, and a backsplash, opening seamlessly to the dining and living areas. From the living room and study area, step out to two private balconies, perfect for outdoor enjoyment. The bright primary bedroom offers its own 4-piece ensuite, while two additional bedrooms are served by a main 4-piece bath and a convenient powder room. The unit also includes ensuite laundry, two parking spaces, and a locker. Residents enjoy amenities such as an exercise room, library, media room, and visitor parking. Ideally situated across from everyday amenities and just minutes from Oak Parks vibrant shopping district, top-rated schools, restaurants, parks, and major highways (QEW, 403, 407). (id:60365)
16 Lynwood Court
Brampton, Ontario
Great opportunity - Quiet Cul-De-Sac! This spacious 5-level back split sits on an oversized lot and offers exceptional versatility perfect for large families, investors, or multi-generational living. The updated kitchen boasts stainless steel appliances and a wall-to-wall pantry. Featuring 4 bedrooms (one converted to a laundry room with walkout) and modernized bathrooms throughout. The finished lower level includes a separate entrance to a private living space. Furnace, central AC and shingles have been replaced, some windows have been replaced. Located in a desirable neighbourhood, just steps to the park and minutes from major amenities. Please note: Some of the pictures have been virtually staged. (id:60365)
68 - 5480 Glen Erin Drive
Mississauga, Ontario
Transformed with over $130,000 in renovations over the last 3 years, this stunning home boasts an open, airy kitchen that features custom cabinets, quartz countertops, a marble backsplash, and new high-end appliances, including a Bosch fridge, a built-in GE Café stovetop, oven, and microwave. Enjoy elegant new flooring throughout, which includes coordinating hardwood & laminate, stunning porcelain, and luxurious Berber broadloom with premium underpadding in the basement, along with matching renovated staircases. The master bathroom and powder room have been updated, there are California shutters throughout, and almost every room has been freshly painted for a bright, elegant look. Experience a truly turnkey lifestyle, as the condo corporation handles all exterior maintenance, including window cleaning, landscaping with fertilizing and grass cutting, snow removal and salting right to your door, roof and eavestrough upkeep, and grounds maintenance. Step into your private back and side yard, an end-unit gem where the entrance faces the sideyard and windows overlook it, creating the illusion of expansive space. The tucked-away back deck feels like a detached home, perfect for summer BBQs (gas) or quiet moments, while the Sugar Maple Woods Trail wraps around the complex, with its trailhead just steps from the entrance. Indulge in luxurious, tucked-away complex amenities, such as a resort-quality pool / crystal-clear water, beautiful gardens, and a clubhouse ideal for private parties, all impeccably maintained, & enhanced by loads of visitor parking. This pet-friendly community is ideal for downsizers, professionals, or families. Located just a quick walk from the sought-after John Fraser Secondary School, ranked 20th provincially with a 9.0 out of 10 score, Longos Glen Erin, Erin Mills Town Centre, public transit, pharmacies, restaurants, parks, Erin Meadows Community Centre & Library. A quick drive to highways 410, 407, and 403, Credit Valley Hospital and ALL amenities. (id:60365)

