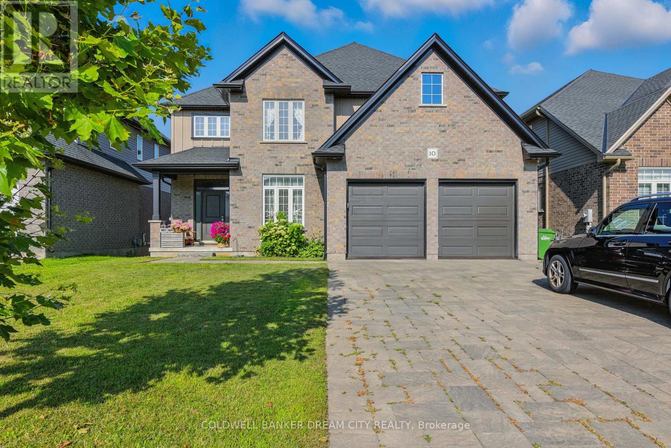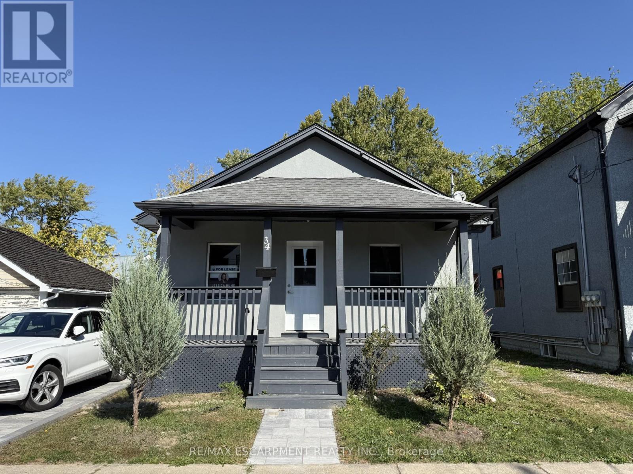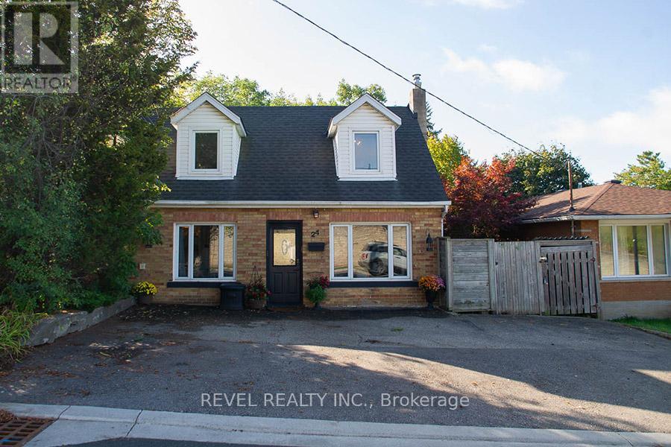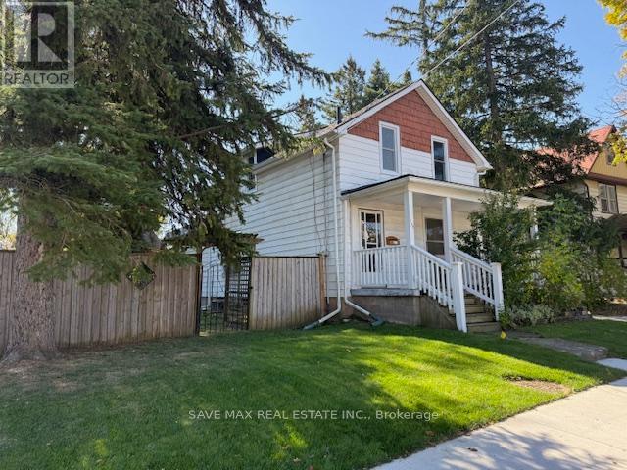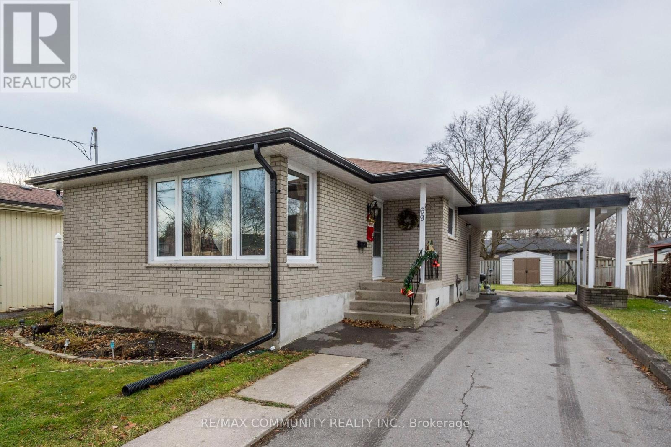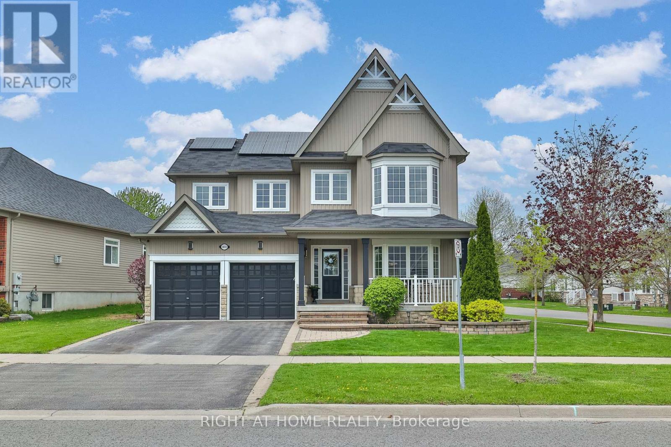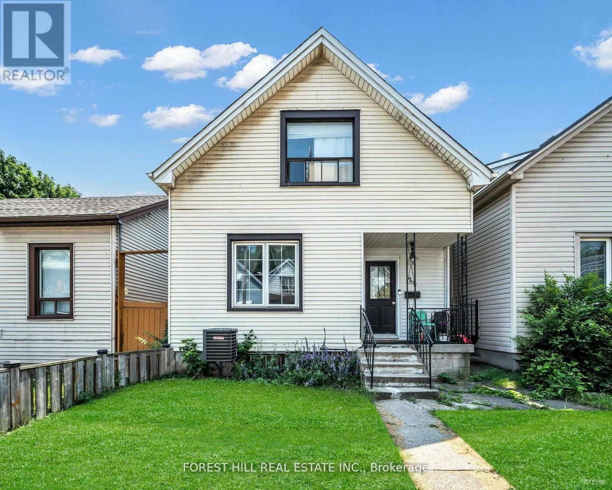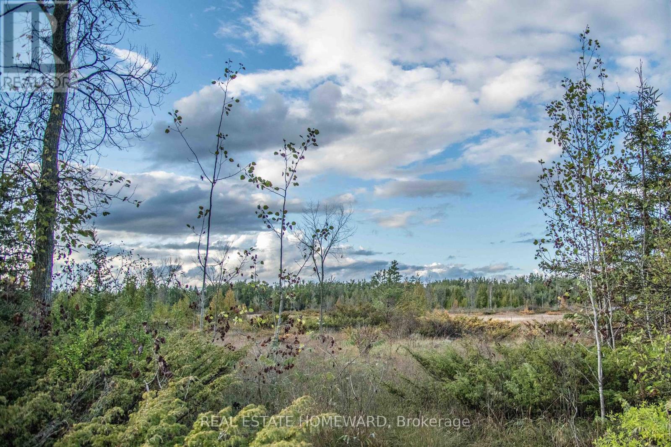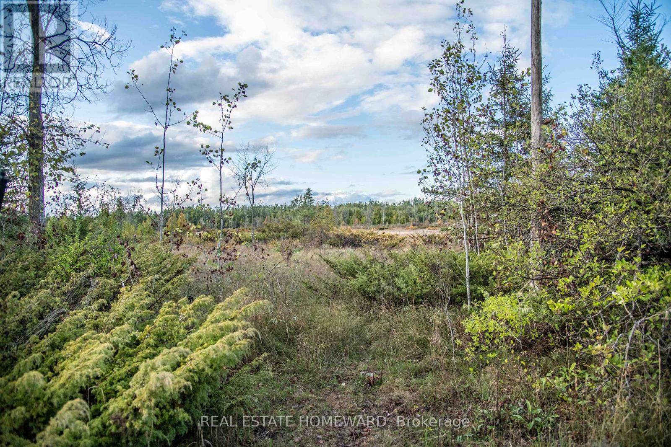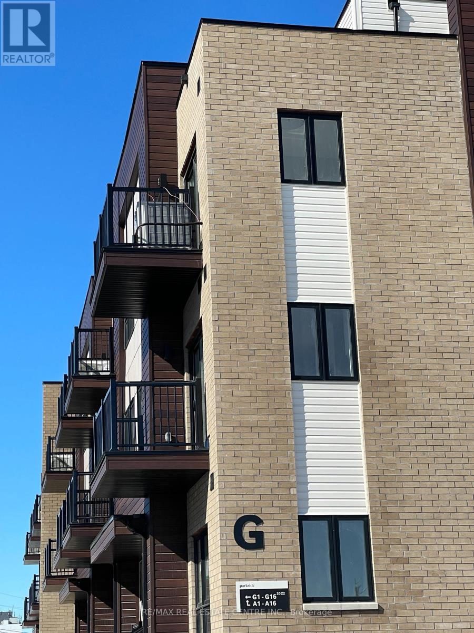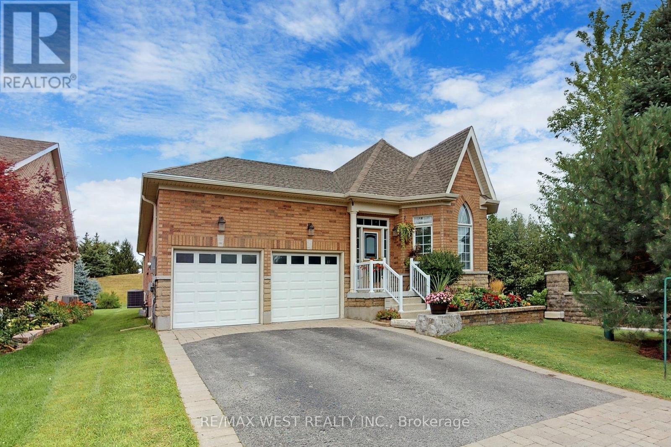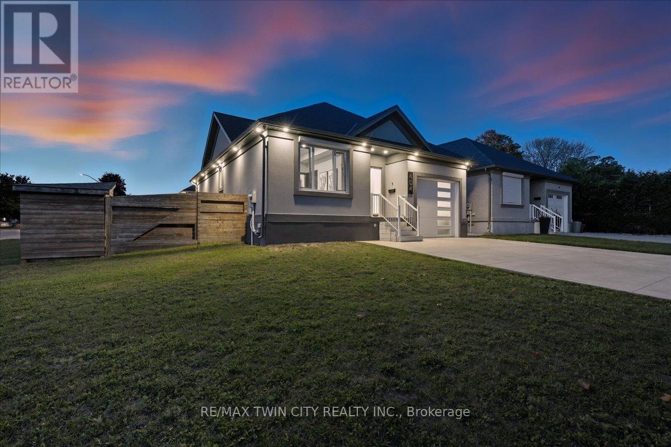10 Honey Bend
St. Thomas, Ontario
Stunning 4-bedroom, 2.5-bath home offering 2,558 sq.ft. of elegant living space on a premium 50 x110 ft lot. Featuring 9 ceilings on the main floor, hardwood throughout the main level, and granite countertops in kitchen and bathrooms. Bright, spacious layout with an open-concept design perfect for family living and entertaining. Gourmet kitchen with quality finishes, ample cabinetry, and a large island. Generous bedrooms including a luxurious primary suite with walk-in closet and spa-like ensuite. Located in an excellent neighbourhood close to parks, schools, shopping, and all amenities. A perfect blend of style, comfort, and location this home is move-in ready! (id:60365)
Main - 34 Welland Street
Welland, Ontario
CONVENIENTLY LOCATED, bright and airy 3-bedroom main floor unit with ample parking and a great sized lot. Close to schools, shopping, downtown, and easy access to highways. (id:60365)
24 Avenue Road
Cambridge, Ontario
Welcome to this charming 2-bedroom, 1.5-bathroom home, full of character and warmth, situated on a large, fully fenced lot that's perfect for outdoor living. Ideal for first-time buyers, downsizers, or anyone seeking a cozy and inviting space to call their own, this property blends comfort and functionality throughout. The main level features a welcoming entry with slate tile, a bright and inviting living room, and an open-concept dining room and kitchen, a great space for everyday living and entertaining. The kitchen offers ample space to cook and gather, with a window overlooking the sink that looks out onto the backyard and direct access to a large deck, perfect for summer BBQs and entertaining friends and family. The main floor is complete with a 4-piece bathroom. Upstairs, you'll find two comfortable bedrooms. The partially finished walkout basement expands your living space with a 2-piece bath, laundry area, and a versatile den that's ideal as a home office or could easily be converted into a third bedroom. Outside, the property continues to impress with a fully fenced yard, shed and fireplace for outdoor entertaining. Recent updates include furnace (2023), heat pump (2024), roof (2019), and water softener (2021). Combining character, practicality, and outdoor space, this property is a rare find and a wonderful place to call home. (id:60365)
105 Bald Street
Welland, Ontario
Large 2 storey, 3-bedroom, bright family home located on a double wide 66' x 99' lot steps away from the Welland canal, amphitheater, trails & shopping. Features an eat-in kitchen and large open concept living/dining room, family room with patio door to a sprawling rear deck plus a staircase to a full height, Carpet free. All Bedrooms with new Vinyl floors. Basement with laundry room and one pc bath. The ultra-private backyard retreat features a majestic pine treed setting with 2 separate fenced areas, spacious rear deck with a gazebo, 2 woodsheds and a driveway that fits 2 vehicles. Updates include new furnace (2021), new owned water heater (2021), roof shingles (2022), flat roof (2022), fencing (2022), and freshly painted decor (2022). Closing Immediate or flexible (id:60365)
Main Floor - 69 Elizabeth Crescent
Belleville, Ontario
Welcome to 69 Elizabeth Crescent, a charming and well-maintained 3-bedroom, 1-bathroom home on a quiet street in Bellevilles desirable East End. This main-floor residence features refinished hardwood floors, a kitchen with modern cabinets, a refreshed bathroom, and updated windows and doors for comfort and efficiency. The layout includes three spacious bedrooms, a bright living area, and a functional design well-suited for families or professionals. Outside, enjoy a partially fenced backyard perfect for relaxation or entertaining, along with a covered carport for convenient parking. Located in the sought-after East Hill neighbourhood, this home is close to schools, parks, the Quinte Sports & Wellness Centre, YMCA, and public transit, making it an excellent choice for commuters and families. Nearby youll also find shopping, dining, and Bellevilles downtown core just minutes away. With its charm, character, and ideal location, 69 Elizabeth Crescent is a wonderful place to call home. (id:60365)
823 Greenly Drive
Cobourg, Ontario
Welcome to this spacious and well-maintained 4+1 bedroom, 4-bathroom detached Thompson home, offering comfort, style, and open concept throughout. This large family home has almost 2800 sq ft of living space(including finished basement) Featuring hardwood floors throughout the main floor and brand-new carpet recently installed on stairs and second floor! Enjoy a functional layout with a bright eat-in kitchen, all stainless steel appliances, complete with a brand new fridge, that opens to a cozy living room with a gas fireplace perfect for family gatherings. A separate dining room offers space for formal meals and entertaining. The large bay window has been recently replaced, bringing in lots of natural light. Laundry conveniently located on the main floor with a new washer and dryer! The extra large primary bedroom includes a private 4pc ensuite bathroom with a great size walk in closet space. The fully finished basement provides extra living space for a rec room or home gym, with an extra bedroom for guests and 3pc bathroom. Enjoy plenty of drinks at the dry bar! One of the largest lots in the West Park Village development, step outside to your fully fenced backyard oasis, featuring an above-ground pool, with an upgraded pump, hot tub, and plenty of room for entertaining or relaxing under the gazebo on a large deck. Natural gas line hook up for bbqs. The 2-car garage and easy attic access provide excellent storage solutions. Located in a desirable neighborhood with easy access to amenities, such as stores and the mall within only an 8min walk, play park only 10 min walk and great school district! This home checks all the boxes for growing families or anyone seeking space, elegance, practicality, and outdoor luxury, making it an excellent choice for a turnkey property in a desirable neighborhood! (id:60365)
22 Harvey Street
Hamilton, Ontario
Welcome to 22 Harvey Street, a fully renovated detached two-storey home in Hamiltons sought-after Gibson/Stipley South neighbourhood. This bright and inviting residence features three bedrooms, one and a half bathrooms, and an open main floor designed for both comfort and convenience. The living and dining areas flow seamlessly into a refreshed kitchen with generous natural light, while a main floor powder room adds everyday practicality. Upstairs, three well-sized bedrooms and a full bath offer ample space for rest and relaxation. The basement provides additional storage, and at the rear youll find one outdoor parking space along with a detached garage for storage use. Perfectly located on a quiet residential street, this home offers excellent walkability with a wide range of amenities nearby. Explore the shops and restaurants of Ottawa Street, pick up essentials at the Centre on Barton, or enjoy the greenery of local parks and schools just steps away. Commuters will appreciate easy access to major roads, transit options including the Hamilton GO station, while Hamilton General Hospital and downtown conveniences are only minutes away. A fenced backyard provides a private outdoor retreat, ideal for barbecues, gardening, or simply relaxing at the end of the day. With its modern updates, thoughtful layout, and unbeatable location, 22 Harvey Street is a rare opportunity to lease a charming, updated detached home close to everything you need. (id:60365)
Lot 254 Mcguire Beach Road
Kawartha Lakes, Ontario
Fantastic Opportunity here! Beautiful single lot with a row of mature trees in front to create privacy from the road. Buy one or 2 and have a double lot. Get waterfront use without the price tag with a deeded access to the Community Beach and Canal Lake. Canal lake is part of the Trent Severn Waterway! Steps to Community Beach, dock and boat launch. Most of the lot behind is clear, ready for your potential new build! Wonderful location with local Kirkfield locks and village, hiking trails and great fishing are all minutes away. The community beach is also a great place to launch your small boat or Canoe or Kayak or paddle board! This lovely lot is located close to the end of the road, so is on the less traveled, quiet portion of the road. What are you waiting for! Just a 1.5 hour drive to Toronto, this location is perfect for your potential new family home or a perhaps a potential dream cottage. Seller makes no representation on building permits, the buyer must do his own due diligence in all respects to being able to obtain permits for the subject property. (id:60365)
Lot 256 Mcguire Beach Road
Kawartha Lakes, Ontario
Fantastic Opportunity here! Beautiful Single lot with a row of mature trees in front to create privacy from the road. Buy 1 or 2 lots side by side for a double lot. Get waterfront use without the price tag with a deeded access to the Community Beach and Canal Lake. Canal lake is part of the Trent Severn Waterway! Steps to Community Beach, dock and boat launch. Most of the lot behind is fairly clear, ready for your potential new build! Wonderful location with local Kirkfield locks and village, hiking trails and great fishing are all minutes away. The community beach is also a great place to launch your boat or Canoe or Kayak or paddle board! This lovely lot is located close to the end of the road, so is on the less traveled, quiet portion of the road. What are you waiting for! Just a 1.5 hour drive to Toronto, this location is perfect for your potential new family home or a perhaps a potential dream cottage. Seller makes no representation on building permits, the buyer must do his due diligence in all respects to being able to obtain permits for the subject property. (id:60365)
G2 - 20 Palace Street
Kitchener, Ontario
This modern 2 bed, 2 full bath main-level unit offers convenient one-level living with a private patio and one parking spot. Enjoy this upgraded home featuring a beautifully enhanced kitchen with modern cabinets, valance and under-cabinet lighting, granite countertops, upgraded washrooms with granite vanities and under-mount sinks, baseboards, and quality appliances. carpet-free living with stylish finishes including stainless steel appliances, quartz countertops, and a large eat-in island that opens to the bright living room with sliding doors to your outdoor space. The spacious primary bedroom features a 3-pc ensuite and walkout to a balcony. In-suite laundry included! Just over 2 years old, this unit is move-in ready and ideally located near shopping, transit, McLennan Park, and major highways. Perfect for first-time buyers, downsizers, or investorsdont miss this opportunity! (id:60365)
9 Aberfoyle Mill Crescent
Puslinch, Ontario
Welcome to your dream home! This beautifully maintained home offers an open-concept design with a modern luxury feel that will impress the moment you step inside. Freshly painted (2025) with a newly refinished basement (2025), this home is truly move-in ready. The modern gourmet kitchen is a chefs delight., featuring high-end built-in appliances, quartz countertops and backsplash, and a leathered natural granite island. Bright, oversized windows fill the home with natural light, creating a warm and inviting atmosphere. Enjoy a smart, functional layout with generous living spaces, closet organizers in every closet a large deck with hot tub, and a private backyard oasis with an automatic lawn sprinkler system perfect for entertaining or year-round outdoor activities. Located in a safe, family-friendly neighborhood, this home combines the best of rural charm and urban convenience. This executive bungalow is nestled within a prestigious private neighborhood of luxury homes, offering both elegance and exclusivity. Residents enjoy a serene setting with exclusive access to plenty of pristine land, very well kept walking trails and picturesque forest, creating the perfect balance of refined living and natural beauty. Just minutes from Hwy 401, GO Transit, schools, trails, community centers, sports facilities, and shopping plazas....Maintenance fees include water, road upkeep, common area landscaping, septic, and wells giving you peace of mind and easy living ...Designed with comfort and style in mind, this home provides an upscale lifestyle in a truly one-of-a-kind community. (id:60365)
404 Montrose Street N
Cambridge, Ontario
Custom built 2019 bungalow! Located in Preston North, walking distance to St Michael Catholic School, this home offers tons of structural and cosmetic updates. With over 2500 sq feet of total living space and 9 ceilings heights on each level, the home offers capacity and useability; also featured on the main level are vaulted and coffered ceiling accents. The kitchen is a modern design and offers capacity with style, featuring a four person island with waterfall countertops and stainless steel appliances. It sits adjacent to the family room, in the open space along the back of the home. The focal point is a stunning contemporary feature wall with electric fireplace insert. Smart home features are integrated throughout, including over 160 LED pot lights with diming capacity, multi zone surround sound system, and programable thermostat. The balance of the main level consists of the primary suite with walkin closet and 4 pc luxury ensuite complete with body jets and rainfall glass shower, 4 pc main bathroom, second bedroom, and laundry mud room with direct access to the garage. A hardwood staircase leads to the fully finished basement offering an oversized recreation room with wet bar rough in, 4 pc bathroom, two bedrooms, one with 3 pc ensuite. The home is carpet free with porcelain and engineered flooring throughout. For maximum comfort, an in-floor heating system organized in multiple zones spans the entire home, making sure you eliminate cold basement floors. The home is also thermally superior and safe, not only is it completely cladded in stucco, providing for a higher than required R value, it also features high quality European tilt and turn windows and doors with robust locking mechanisms and electronic exterior shutters, giving you the ability to completely shut out light during daytime if desired. The house sits on a larger corner lot with a fully fenced yard, backyard deck, and double concrete driveway. A home you need to see in person to fully appreciate! (id:60365)

