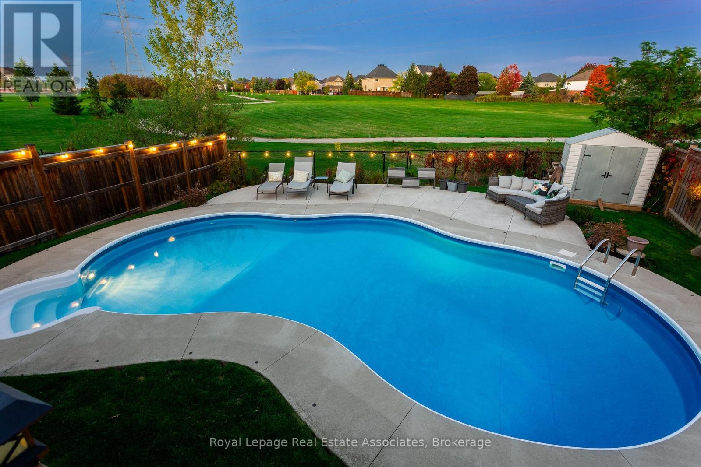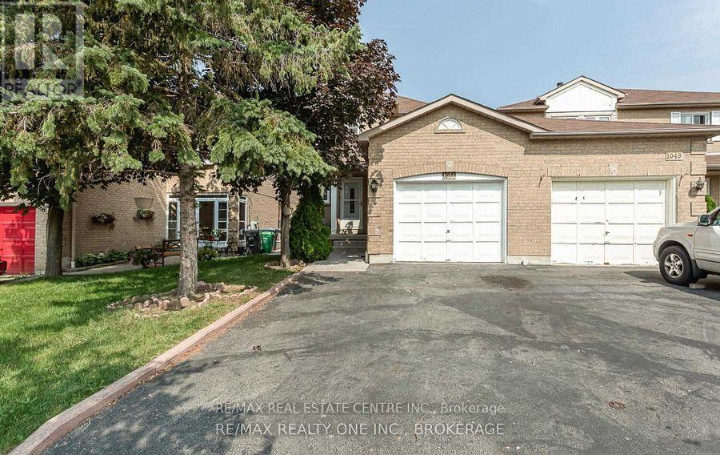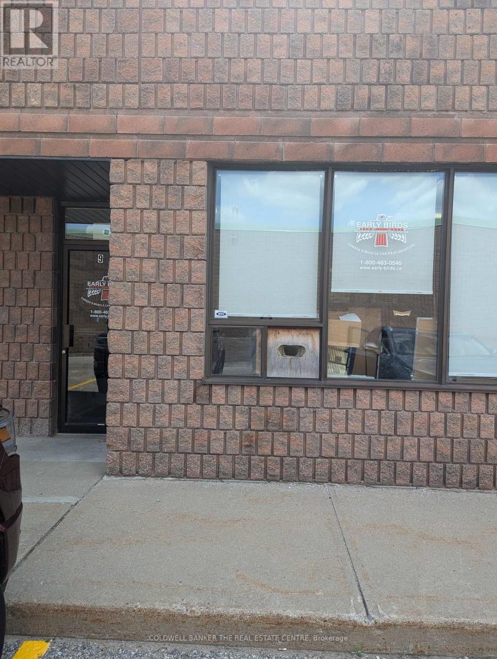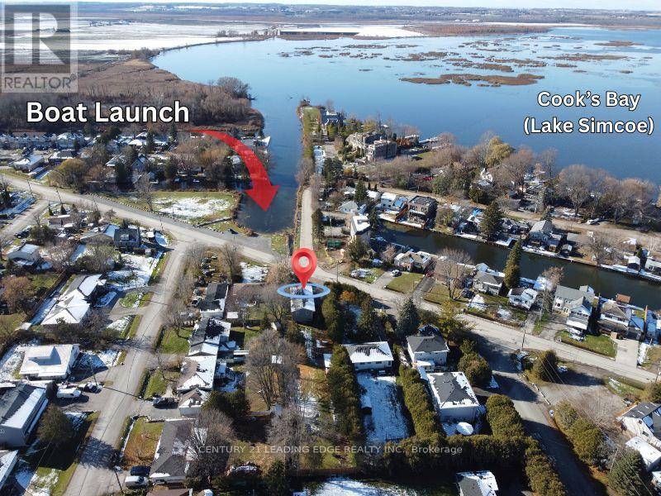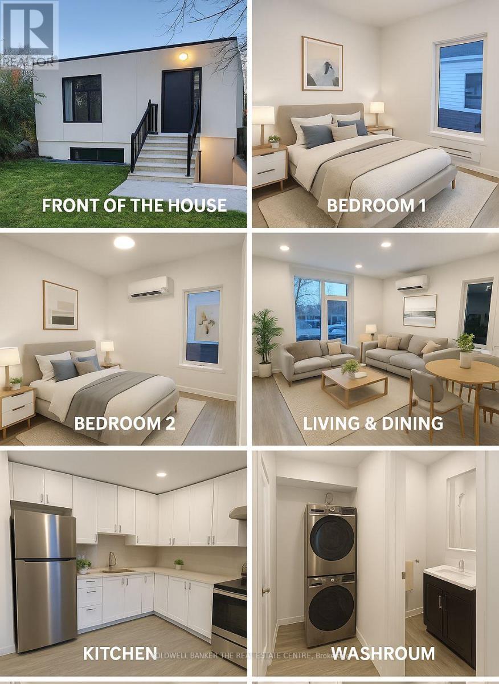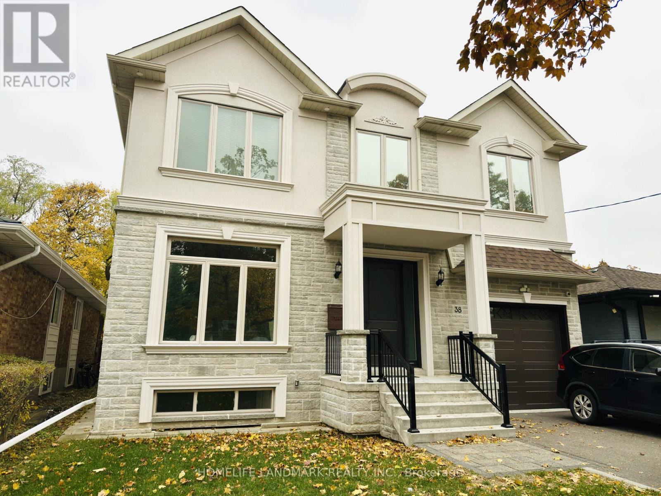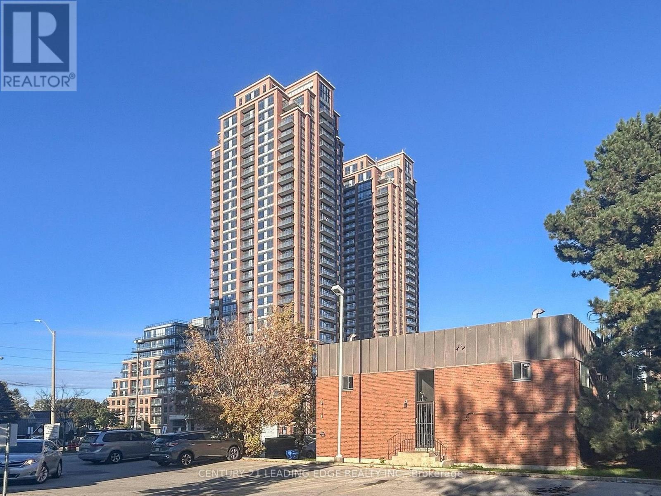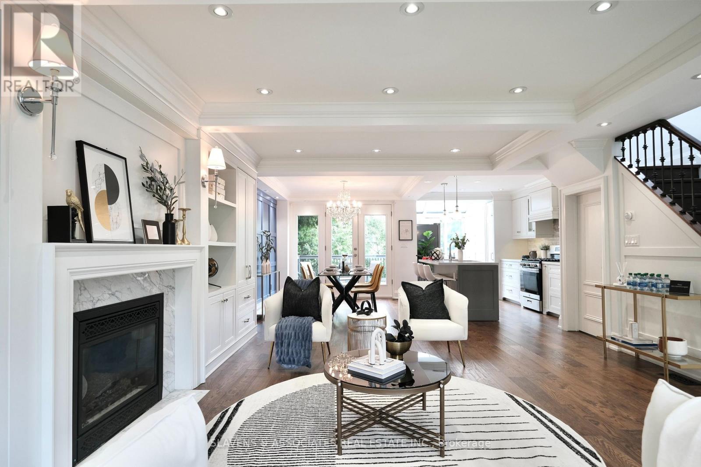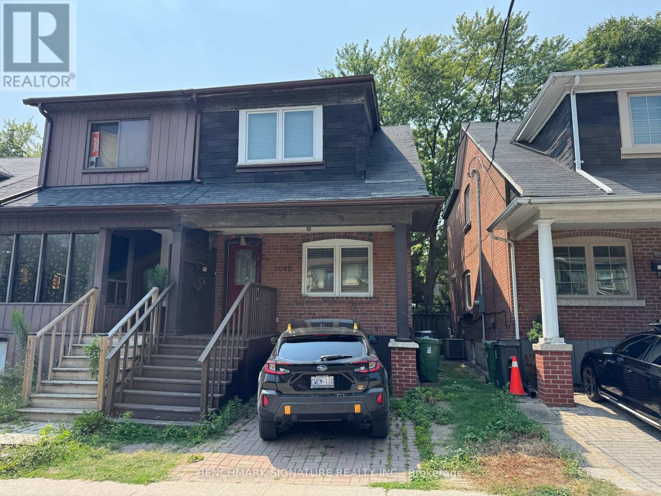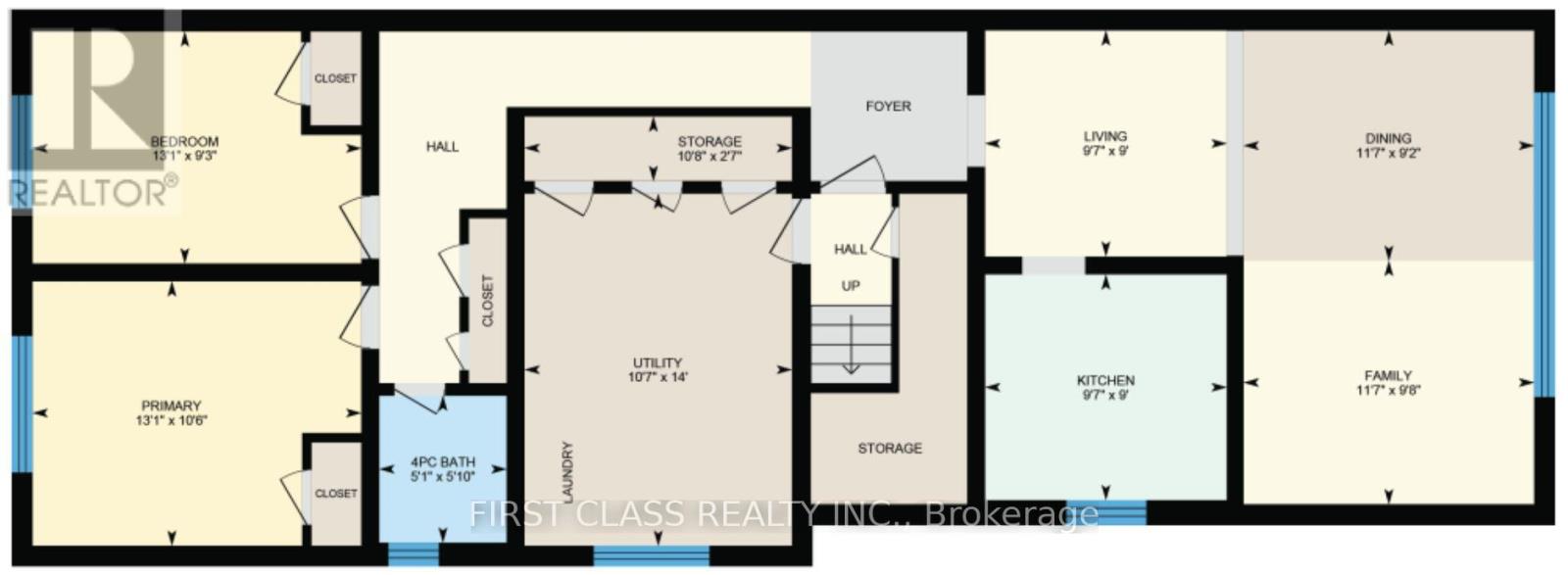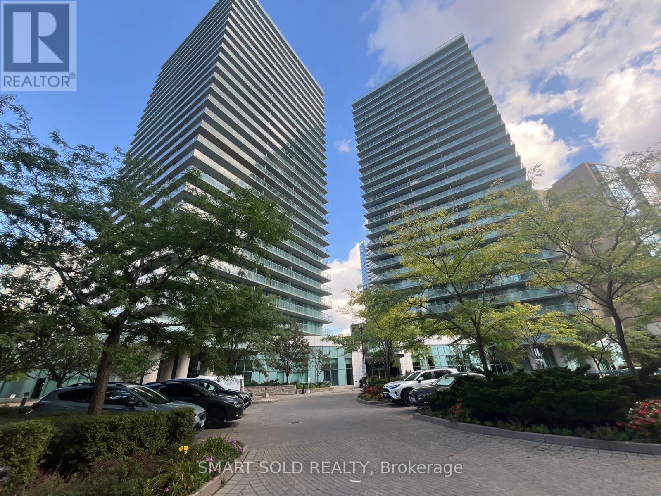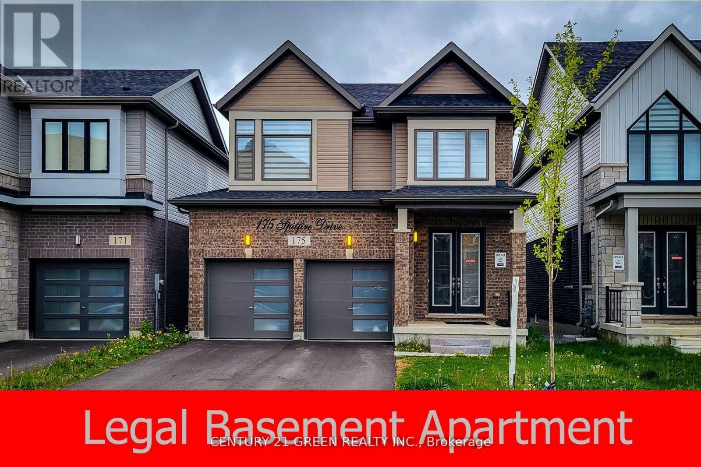2913 Darien Road
Burlington, Ontario
TOP 10 REASONS YOU SHOULD MOVE HERE! 1) Summer Vibes & Poolside Perfection! Dive into your own saltwater in-ground pool and create endless summer memories-lounging, swimming, and stargazing just steps from your backdoor! 2) Prime Location in Burlington's Prestigious Millcroft! Join a highly coveted neighborhood known for its beautiful streets, green spaces, and upscale vibe. It's where luxury meets community. 3) Family-Friendly Charm, with top-rated schools and nearby parks, Millcroft's a kid's paradise and perfect for growing families seeking a safe, nurturing environment. 4) Move-In Ready & Stylish! Renovated kitchen, modern bathrooms, and a spacious, open-concept main floor make your new home stylish, functional, and ready for summer BBQs. 5) Privacy & Nature! Enjoy tranquil views and privacy with greenspace directly behind, providing peace and a natural backdrop all year round. 6) Versatile Space for Every Need! A finished basement offers flexibility, a home office, gym, media room, or extra family space. So you can tailor your home to your lifestyle. 7) Convenience at Your Fingertips! Shop, dine, and access daily necessities with ease, plus nearby trails and parks make outdoor adventures effortless. 8) Enjoy the Best of Both Worlds! Peaceful suburban living combined with quick access to Burlington's vibrant amenities and commuting routes. 9) Fresh & Modern! Newly renovated in 2022, the kitchen and bathrooms boast contemporary style, so you can move right in and start enjoying. 10) A Community That Feels Like Family! Friendly neighbors, charming streets, and a welcoming atmosphere make Millcroft not just a neighborhood, but a place you'll be proud to call home! Dream a Little Dream on Darien... and make it your summer reality! (id:60365)
Upper - 1051 Blizzard Road
Mississauga, Ontario
Corner Townhouse Like Semi-Det Connected Through Garage Like Detached House. Well Kept 3 Bedroom, 2 Full Washrooms Upstairs House W/Separate Family W/Fireplace, Living Room, Kitchen, Eat-In Area, Granite Countertop, Hardwood Floor On Main Floor, Large Master Bedroom W/4PC Ensuite. Property will be freshly painted and Upper floor carpet will be replaced before start of lease. Never Window, Furnace, Roof, Close To Mosque, Church, Heartland T/Centre, Rick Hansen School, Hwy 401/403, Square One, Shared basement laundry accessible to both upper and lower units., Utility Sharing, upper and lower portion as 75% and 25% (id:60365)
9 - 25 Saunders Road
Barrie, Ontario
Over 1600 S.F Industrial Condo Unit includes 1 washroom and Retail/Showrooms are of 236.52 sq ft, 12'x12' Drive in Door, with additional 460 sq ft Mezzanine - Zoned General Industrial (GI) allowing for many permitted uses. No mechanical automotive allowed. Monthly condominium fee includes: building insurance, excellent building & ground maintenance, property management, snow removal and water. 2 assigned parking spaces and visitor parking. (id:60365)
623 Lake Drive South
Georgina, Ontario
This bright & spacious fully renovated 3+2 bedroom raised bungalow with an in-law suite sits on an impressive, slightly irregular, 300' deep lot with the potential for a garden suite/ADU (accessory dwelling unit)! Located in a highly sought-after Keswick South neighbourhood. Just steps from Cook's Bay (Lake Simcoe). Enjoy easy access to public boat launch for boating, (ice) fishing, swimming, kayaking, paddle boarding, snowmobiling and lots more! An ideal setting for outdoor enthusiasts. Take in beautiful lake views from the comfort of your living room, or step outside to enjoy the outdoors on the spacious front deck. Perfect for large families or those seeking income potential. This home has been thoughtfully updated from top to bottom with approximately 2,400 sqft of finished living space! The main level features a custom kitchen with quartz countertops and backsplash, modern bathrooms, smooth ceilings throughout, and large windows on both levels that flood the home with ample natural light. Conveniently located close to all town amenities - schools, parks, shopping, restaurants, beaches, marinas, boat launches, dog park, library, recreation centre/public pool (MURC), and public transit. Easy access to Highway 404. This truly move-in ready home offers comfort, versatility, and an unbeatable lifestyle by the lake. (id:60365)
Unit 3 - Rear Upper - 17 Cornwallis Drive
Toronto, Ontario
Newly developed fourplex in a prime Scarborough location. Former bungalow fully transformed into four modern 2-bedroom suites, each approx. 625 sq ft with private entrance, full kitchen, 4-pc bath, and in-suite laundry. Units are designed with smart layouts and bright interiors - even the lower suites are partially above grade and do not feel like basements. Heat is provided through an efficient electric heat pump with optional baseboard backup for extra comfort during colder months. Water included. Tenant pays only hydro. Convenient location close to transit, shopping, schools, and amenities. A rare opportunity to live in a fresh, purpose-built space (id:60365)
#basment A - 38 Howarth Avenue
Toronto, Ontario
Beautifully renovated studio unit in a prime location! Bright and spacious layout with a private kitchen, bathroom, and bedroom area. Excellent transit and convenience-just a 2-minute walk to the bus stop, 3 minutes to DVP, and close to top schools, shopping, No Frills, Costco, and Eglinton Centre. Tenant pays 10% of total utilities (hydro, water, and gas). (id:60365)
727 - 3270 Sheppard Avenue E
Toronto, Ontario
Brand-new 2-bedroom plus den suite at Pinnacle Toronto East with 1045 sq. ft. Spacious and Functional Living Layout. West View and Through-out Laminate Floor, In the East Tower of a vibrant new community in Tam OShanter, Huge Primary Bedroom with walk-in closet, Contemporary kitchen with open concept and functional layout. Enjoy a full suite of premium amenities, including an outdoor pool, fitness and yoga studios, rooftop BBQ terrace, party and sports lounges, and a children's play zone. Everyday essentials are right at your doorstep with grocery stores across the street, TTC access within 4 minutes, and quick drives to Fairview Mall, Scarborough Town Centre, Pacific Mall, and major highways. Parking and locker are included. (id:60365)
456 Roehampton Avenue
Toronto, Ontario
Perfect home for professional family! Stunning fully renovated custom home featuring 3+1 bedrooms, 3 bathrooms & a wonderful finished basement with recreation area, bedroom & bathroom-perfect for a nanny suite. Quiet location with close proximity to excellent schools (Eglinton Jr PS, Hodgson MS, Northern SS), public transit-Line 1 and coming LRT, grocery stores, parks, resto's & shops. Gorgeous Open Concept living with wall panelling, crown mouldings, coffered ceilings & gas fireplace. Rare main floor powder room! Hardwood floors throughout. Three full-size bedrooms on 2nd level surrounded by large trees providing lots of privacy. Beautiful 2nd floor skylight floods the space with tons of natural light. Full 4-piece bathroom with heated floor, free-standing tub and spa-like shower. Enjoy diners outside on the large deck. The fully fenced backyard has amply green space and plenty of mature trees providing tons of privacy. This house checks all the boxes! Brand new AC unit in 2023, New roofing in 2019. Transportation, Shops & Restaurants Along Bayview, Mt. Pleasant & Yonge Street. Just Move In And Enjoy. Street permit is available for a 2nd car. (id:60365)
1040 Mount Pleasant Road
Toronto, Ontario
Elegant and inviting, this renovated Sherwood Park semi offers a seamless blend of style, comfort, and functionality. The open-concept main floor is bathed in natural light, featuring rich hardwood floors, a spacious living area, and a gourmet kitchen with granite counters, a large island, and abundant cabinetry, perfect for both everyday living and entertaining. Upstairs, three well-proportioned bedrooms provide restful retreats, complemented by two beautifully updated bathrooms. The finished basement offers additional living space, ideal for a family room, home office, or guest suite. Enjoy the convenience of front pad parking and a private backyard oasis. Ideally located just steps to Yonge Street, transit, green spaces, and situated within the highly regarded Blythwood & North Toronto school districts. (id:60365)
1 - 117 Hillsdale Avenue E
Toronto, Ontario
5mins to Eglinton Station, Professionally Maintained, Fabulous 2 Bedroom 1 Bathroom, Sun-Filled 1304 Square Feet of Living Space, Premium Midtown Location (Close to Eglinton LRT & Yonge Line TTC); New Paint and Washroom, Exclusive Washer and Dryer, Gorgeous Window View to the City, Great School and Neighbourhood, Steps Away from Restaurants, Groceries, Shops, Schools, Parks and So Much More! Exceptional Opportunity for Discerning Tenants / Family Seeking the Perfect Combination of Comfort, Convenience, and Character! $20 Parking Permit. Tenant Pays Electricity. **Easy Showing Between 8-9, No Wait Time** (id:60365)
2501 - 5508 Yonge Street
Toronto, Ontario
Prime Yonge & Finch Location! Spacious 1+Den Condo In The Heart Of North York With One Of The Best Layouts In The Building. Bright South-East Exposure With Unobstructed Views. Large Den With Door Perfect As A Second Bedroom Or Home Office. Enjoy A 90 Sq.Ft Balcony With Two Walkouts. Just Steps To Finch Subway, Groceries, Parks, Community Centre, Restaurants & More Everything You Need Right At Your Doorstep! Extras: All Elfs, Fridge, Stove, B/I Dishwasher, Microwave (2025), Washer & Dryer(2024), 1 Parking & 1 Locker Included. (id:60365)
175 Spitfire Drive
Hamilton, Ontario
Location! Location! Location! Presenting Absolute showstopper just over 1 year old gorgeous double garage detached with LEGAL BASEMENT APARTMENT in * high demand location of new builds * of most prestigious community of Mount hope. This Beautiful Detached boasts a total living space (basement included) of 2544.81 sq feet( as per mpac+bsmt permit) with additional upgrades from the builder worth $27,494. This beautiful property features Main Level with Mud room access to the garage, a huge Living Room, Dining Room and a beautifully Appointed Eat in Kitchen along with breakfast area and walkout to the Backyard. Second level with spacious 4 Bedrooms and shared 4 piece washroom, Master bedroom with 5 piece ensuite and walk-in closet. Upgrades includes Smart Home, Nest Thermostat, Oak Staircase, Engineering hardwood on main level, Range hood, high end stainless steel appliances and many more. Lower level boasts Legal basement apartment with separate entrance features bright kitchen with huge window, spacious living space with rooms, Storage, separate laundry and was previously rented for $2000 Per month which provide extra income $$!. Conveniently located near Bus stop, restaurants, Highway, schools and many more amenities. Hurry!! This one won't last long. (id:60365)

