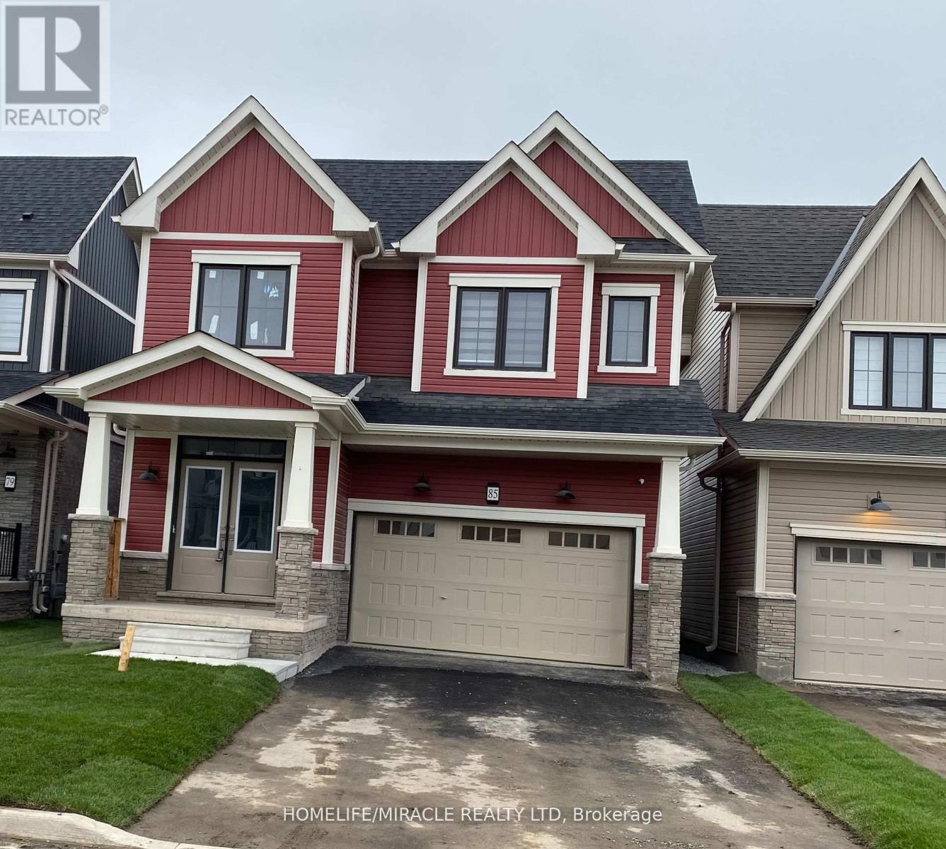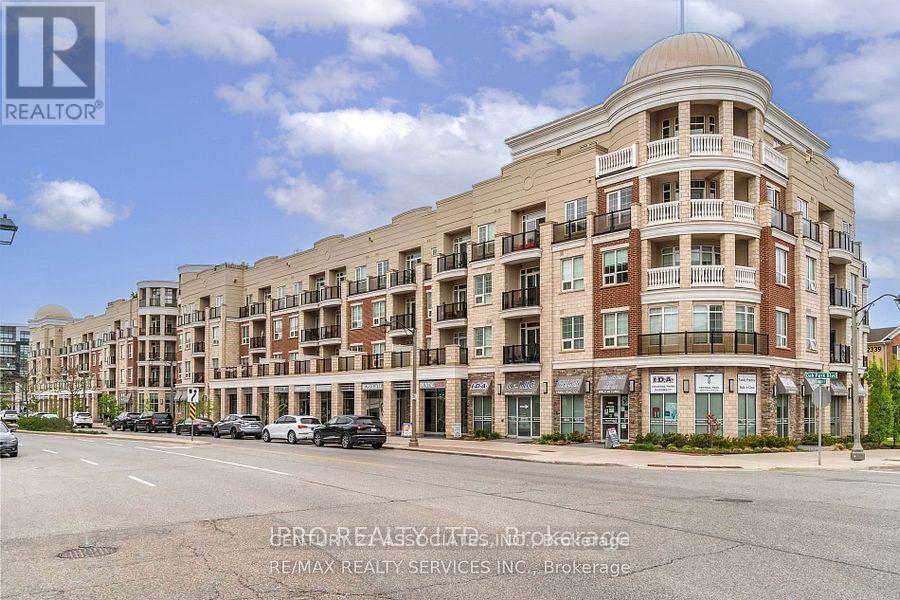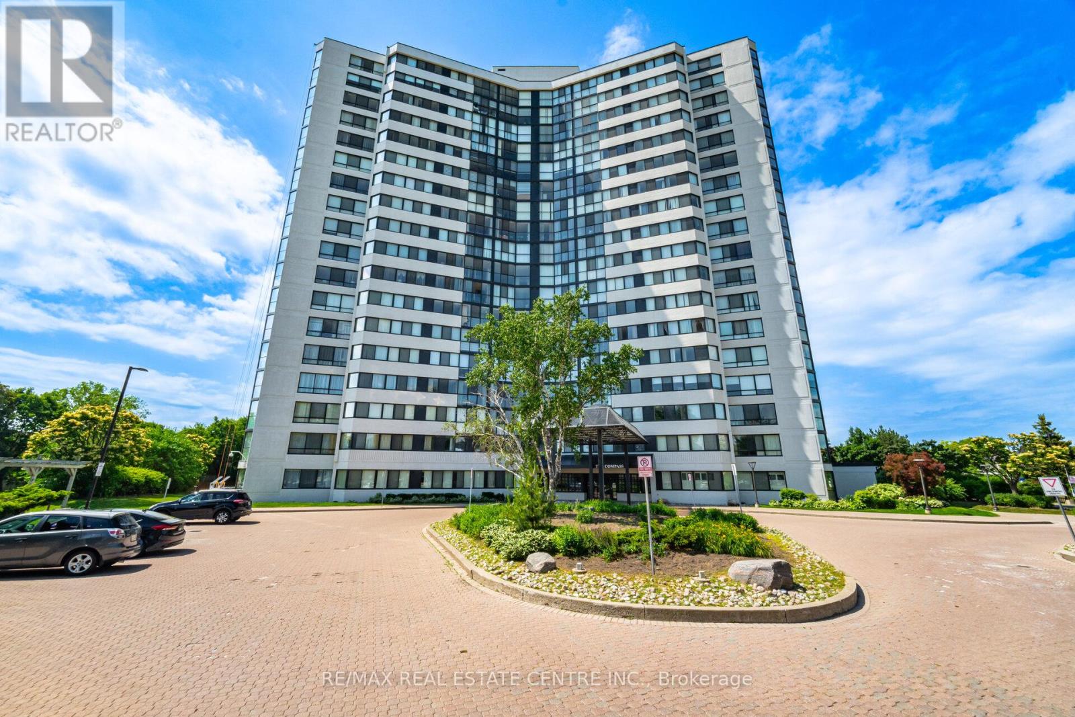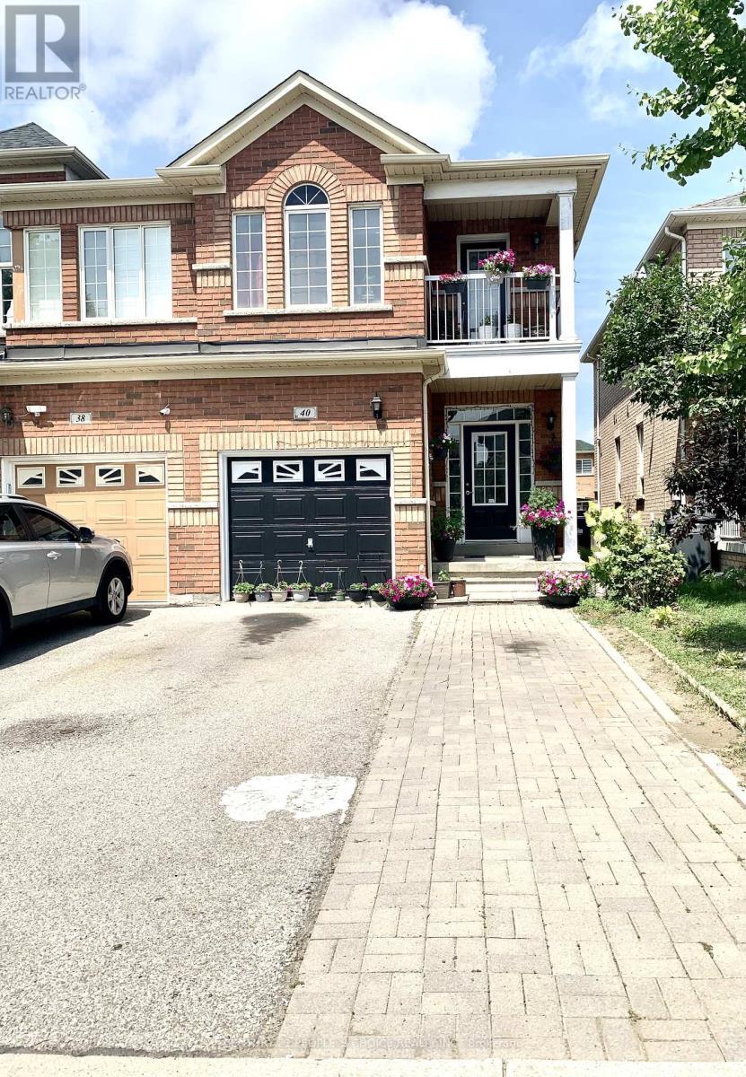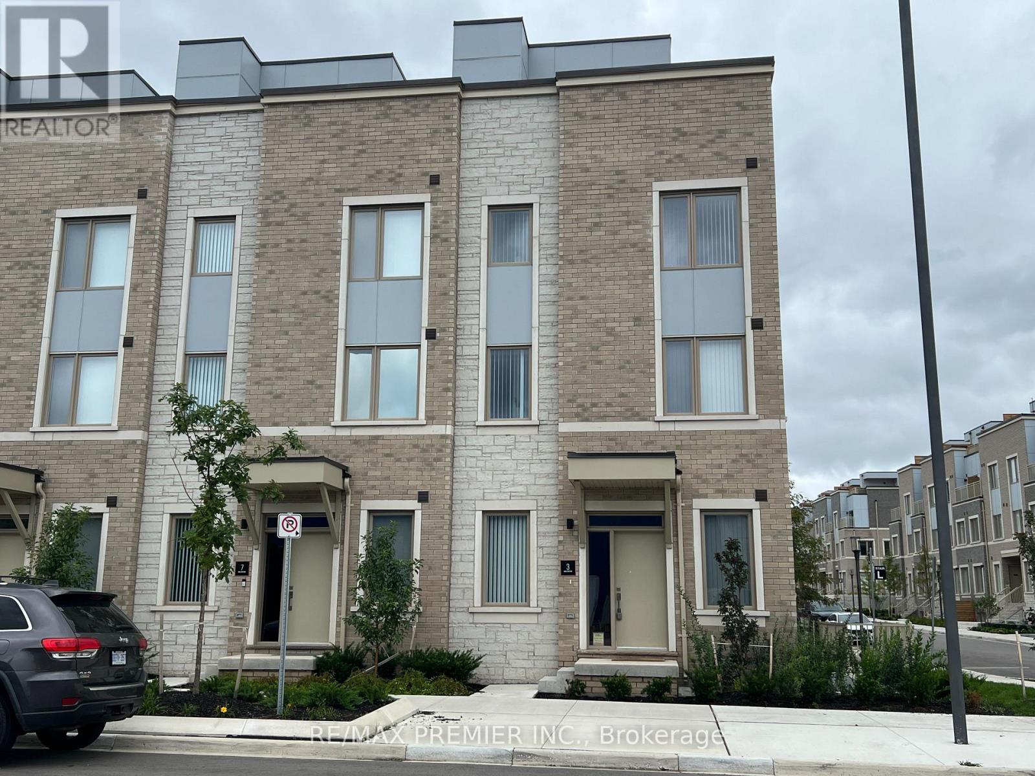330 - 591 Sheppard Avenue E
Toronto, Ontario
Location! Location! Stunning Boutique Condo Located right across Bayview Village, Over 930Sq ft W 35 sq ft Balcony 2 Bedrooms, 2 Washrooms , plus separate Den with one parking. Close to subway station, Public Transportation, Hwy 401 and 404. Great Amenities, Concierge, Gym, Party and Meeting Room , Recreation Room, Rooftop Deck and Visitor Parking. Close to Shopping Centre, Groceries, YMCA, Restaurants, Hospital. (id:60365)
85 Stern Drive
Welland, Ontario
RUSH!! RUSH!! RUSH!! Bring your best offer for this beautiful Roseberry stunning 2307 Sq ft. detached spacious home residence offers 4 bedrooms and 2.5 bathrooms. Double Door Entry, Main floor is upgraded Hardwood Floor, flooded with the natural light. Upon Entry 17 High Ceiling Foyer. Open concept Kitchen, Living and family room. Modern white kitchen, S.S. Appliances. Breakfast area next to you Island with huge Patio door, Beautiful Oak staircase, Huge Master bedroom featuring two walk-in closet and a spa-like 4-piece ensuite, 2nd Floor Laundry Room. 4 Car Driveway, Lookout Basement with Big Sized Windows, Cold Storage room and 200amp for future Legal BSMT. No Sidewalk on front of the House. All ETF's, Zebra Blinds & All S.S. Appliances (Stove, Fridge, Washer, Dryer, Dish Washer) included. This home is Located minutes from Hwy 406, Close proximity to Niagara College & Brock University, close to the parks, trails, and recreational facilities. Immediate Closing Available. (id:60365)
190 - 3050 Erin Centre Boulevard
Mississauga, Ontario
Welcome to this lovely 1-bedroom end-unit, stacked condo townhome in a nicely maintained community. Convenient (and rare) 2-car parking right outside your unit including your own personal garage space with lots of extra room for storage, plus your own private front terrace overlooking the park. No waiting for elevators or hauling groceries up to your unit, just walk out of your door, get into your car and go. This South facing unit is filled with of natural light. Walk into a lovely open-concept living space with a kitchen and eat-in area that overlooks the living room. A nice size primary bedroom with a bright window overlooking the park, and an oversized closet. Ensuite laundry with full size machines (not little condo machines), plenty of storage inside the unit and direct access to the garage with plenty of extra storage space. The generous outdoor terrace is a perfect space to entertain and relax. An excellent location for commuters, conveniently located between Highways 401, 407, 403 and QEW. A short walk to nearby restaurants, shopping, Erin Mills Town Centre, schools and parks. Just minutes to the Churchill Meadows Community Centre with sports facilities, playgrounds, trails, indoor pool and dog park. (id:60365)
1758 Westbridge Way
Mississauga, Ontario
Absolutely Gorgeous 3 Bedroom Detached Home With Great Layout, Luxurious Living Space In Levi-Creek Area. Separate Living/Dining Room W/Pot Lights, Open Concept And Eat In Kitchen With Centre Island, Custom Cabinetry And Hardwood Floor Throughout. Master Ensuite With Jacuzzi & Walk-In Closet. Fully Fenced Backyard, Sunken Laundry Room With Access To Garage. Close To Highly Rated Schools, Parks, Shops, Transit, Highway 401 and 407. Tenant Pays 100% Utilities. Tenant Must Provide Insurance Before Moving In. No Pets And No Smoking. Tenant Is Responsible For Lawn Mowing And Snow Removal. Pictures From Previous Listing. (id:60365)
420 - 216 Oak Park Boulevard
Oakville, Ontario
Welcome to this stunning 2 beds & 2 baths, 943 Sqft condo apartment with Parking & Locker nestled in the heart of Oakville Uptown core Area. This exquisite residence offers an exceptional blend of elegance, comfort, and convenience. Boasting a prime location and a host of desirable features, this property is the epitome of modern urban living. Residents of this exceptional condo apartment also benefit from a range of on-site amenities, including a Gym, a rooftop Deck/Garden with panoramic views, and a party room. Additionally, the building is conveniently located near shopping centers, restaurants, parks, and public transportation options, making it ideal for those seeking a vibrant and connected lifestyle. (id:60365)
705 - 1360 Rathburn Road E
Mississauga, Ontario
Stunning fully renovated, 2-bedroom, 2-bathroom unit in the prestigious building "The Compass," offering approximately 1,089 sq ft of modern living with unobstructed panoramic east-facing city views. This bright, open-concept space features floor-to-ceiling windows, a family-sized kitchen with custom concrete countertops, stainless steel appliances, tile backsplash, and breakfast bar. Enjoy two beautifully updated spa-inspired bathrooms, a finished laundry room, and spacious bedroomsincluding a large primary suite with walk-in closet and private 4-piece ensuite. Ideally located just steps to Rockwood Mall, cafes, restaurants, highways and transit with direct bus access to Islington subway station. (id:60365)
81 Bevington Road
Brampton, Ontario
Stylish & Sun-Filled 3 Bedroom, 3 Bathroom Freehold Townhome In A Family-Friendly Brampton Neighbourhood! Step Into A Bright, Open-Concept Living & Dining Area Perfect For Entertaining. Enjoy A Modern Kitchen With Stainless Steel Appliances, Ample Cabinetry & Room To Cook With Ease. Hardwood Staircases Add A Touch Of Elegance Throughout. The Spacious Primary Retreat Features A 4-Piece Ensuite & Walk-In Closet. Finished Basement Offers A Walk-Out To A Private Yard Ideal For Relaxing Or Hosting Guests Plus A Convenient Laundry Room & Direct Garage Access. Prime Location! Close To Top-Rated Schools, Mount Pleasant GO, Cassie Campbell Community Centre, Scenic Parks, Trails & Everyday Essentials. A Turn-Key Opportunity In One Of Brampton's Most Desirable Communities! (id:60365)
2404 - 388 Prince Of Wales Drive
Mississauga, Ontario
Bright and spacious 2 bedroom, 2 bathroom corner unit with soaring 9ft ceilings in the highly sought-after One Park Tower. This beautifully upgraded condo features a renovated kitchen with quartz countertops, upgraded stainless steel appliances, and ample cabinetry. The open-concept living and dining areas are filled with natural light from floor-to-ceiling windows and walk out to a rare L-shaped wraparound balcony with sweeping city views. Main bathroom has been tastefully renovated including a modern stand-up shower. Elegant laminate flooring runs throughout, creating a seamless, carpet-free layout. Located in the heart of Mississauga's City Centre, One Park Tower offers resort-style amenities including 24-hour concierge, indoor pool, fitness centre, sauna, rooftop terrace, party room, guest suites, golf simulator, and more. Just steps to Square One, Celebration Square, Sheridan College, transit, restaurants, and entertainment. (id:60365)
104 - 40 Old Mill Road
Oakville, Ontario
It's Like Living On A Lush Ravine, Private & Serene. Spectacular Ground Unit In Posh 40 Old Mill In Old Oakville. This Beautiful Unit Offers 9Ft Ceilings, 2 Spacious Bedrooms With Ceiling Fans In Both Rooms To Stay Cool And Comfortable, 2 Full Baths, A Laundry Ensuite, Open Concept Living/Dining Room, Marble & Granite Counters, Lovely Galley Kitchen, Outdoor Patio With Garden Views. Minutes To Downtown Trendy Oakville! Plenty of visitors parking. The Building Offers Excellent Amenities: Pool, Gym, Party Room, Outdoor BBQ area, And More And Is Located Within A Top-Rated School District: Trafalgar High School, E.J. James, New Central Public School, And Maple Grove. This Home Combines Modern Comfort With Unbeatable Convenience And Value. Heating, Cooling And Water Are Included. Tenant To Pay Hydro Only. One Underground Parking Space And Locker Included. A Commuters Dream W/easy Access To The Oakville GO Station Right At Your Doorstep, As Well As The QEW. Conveniently Located Close To Downtown Oakville's Wonderful Shops, Restaurants & Amenities. The Unit Will Be Cleaned And Freshly Painted Prior To Hand Over. (id:60365)
Bsmt - 40 Palm Tree Road
Brampton, Ontario
PREMIUM UPGRADED LEGAL BASEMENT APARTMENT. Modern, Upgraded Spacious 02 Bedroom + 04 Pc Full Washroom Basement Apartment With Legal Separate Entrance at The Excellent Location Of Lakeland Area Of Brampton(Bovaird/Hwy410). Open Concept Kitchen With Cabinets And Storage, Combined Living And Dining Room. Laminate Floor Throughout, NO CARPET. Laundry Facility ( Full Size Washer & Dryer). Newly Painted, Very Clean. 01 Parking Spot (Driveway) is Available. Tenant pays Monthly rent + portions of total Utilities. PREMIUM LOCATION --- Few Steps to Bus Stoppage, Bus route, Brampton Transit, Go Transit. Very Adjacent To Hwy 410, Trinity Mall, Bramalea City Centre Mall, Schools, Banks, Canadian Tire, Rona, Home Depot, Freshco, Nofrills, Food Basics, Ocean, Walmart , Hospital Etc... Small Family or Working Professional's are preferred. (id:60365)
48 Thirteenth Street
Toronto, Ontario
Experience the excitement of 'Life-by-the-Lake' in this thoughtfully-renovated home! This delightful home enjoys a superb setting on a park-side residential street in the heart of the family-friendly community! This surprisingly-spacious bungalow enjoys the look & feel of a trendy condo. Offering 1+1-bedrooms, 2 bathrooms and a substantially renovated, open concept, main floor; you will fall in love with the lofty 13-ft vaulted ceiling with exposed beams! The wide-open, freshly painted space combines the living/dining room into one big, bright living area. The renovated kitchen is flooded with daylight and enjoys cabinetry in a light-oak finish & black quartz countertop. The spacious 'king-sized' primary bedroom enjoys a large wardrobe. The sizable main floor bathroom offers loads of built-in storage. A separate entrance leads to the finished basement which features a handy home office, 2nd bedroom, walk-in closet, finished laundry room and a 3-piece bathroom with large walk-in shower. Outback is a west-facing garden with detached garage, hardscaped patio and private gate leading directly into Colonel Samuel Smith Park. Locally known as "Sam Smith", this most-popular park enjoys kite-surfing beaches, hiking trails & green space. Easy access to the Waterfront Trail, Lakeshore Yacht Club, Father John Redmond and Humber College. (id:60365)
3 Mable Smith Way
Vaughan, Ontario
Immediate occupy available. Beautiful corner unit, 3 Storeys Townhouse, Aprox 1600 SQFT plus Rooftop patio and Garden Patio, the access (Stair L) to the underground parking lot is located next to the property, very convenience location, Shops, public transits and major Hwy. This home featuring 3 Bedrooms, 2 Bathrooms + 1 Powder room. Spacious Rooftop patio, Backyard patio, 1 underground parking space. Amenities include access to swimming pool, Fitness room, and other facilities, plenty of visitor parking in just a few steps from the house. Nice and modern finished with high ceilings on levels and lots of windows. (id:60365)


