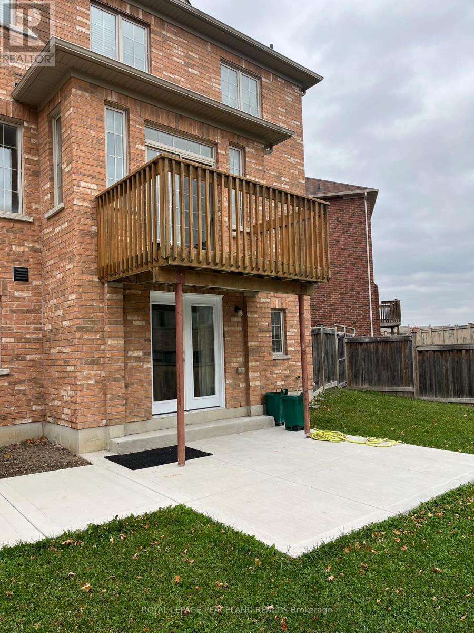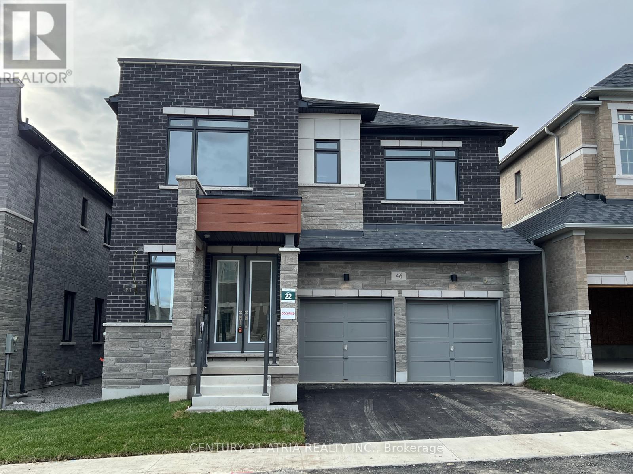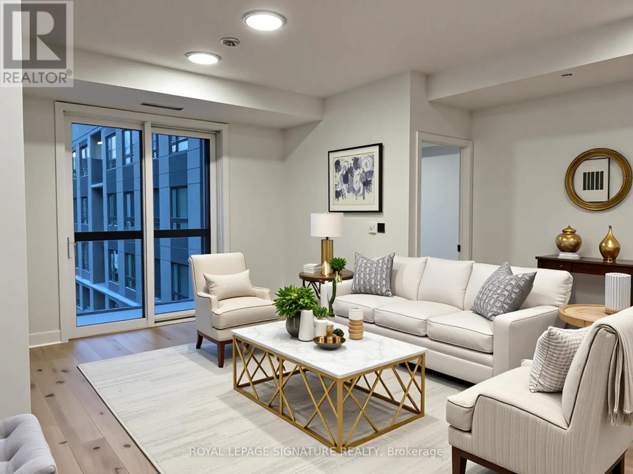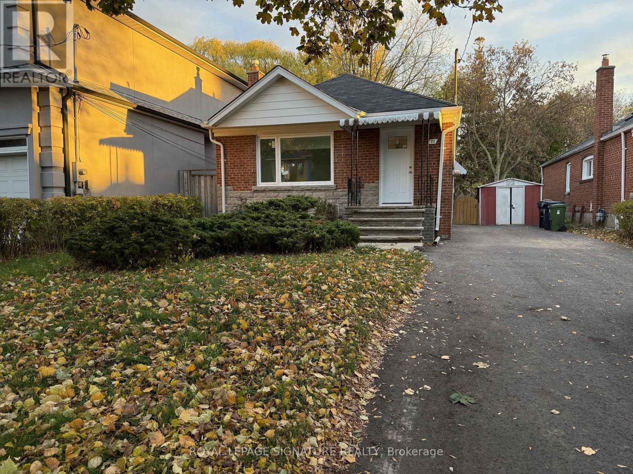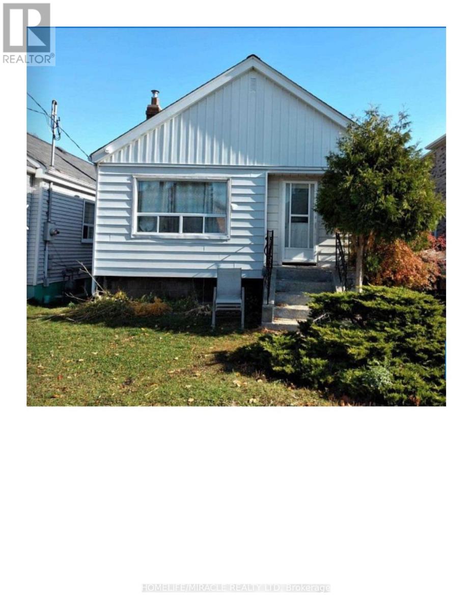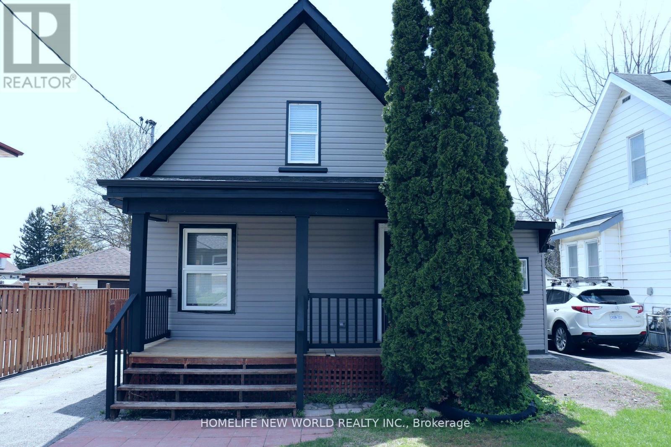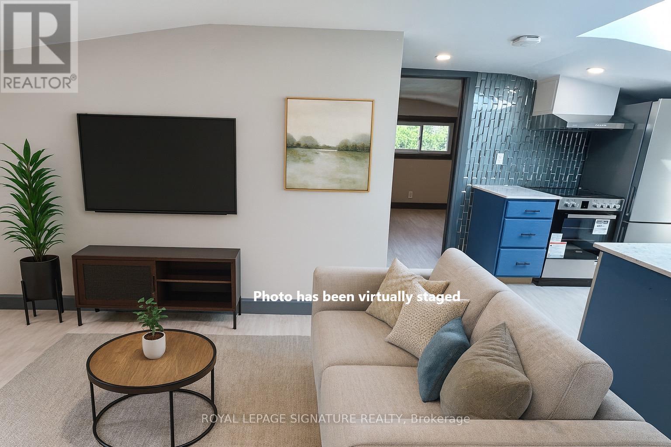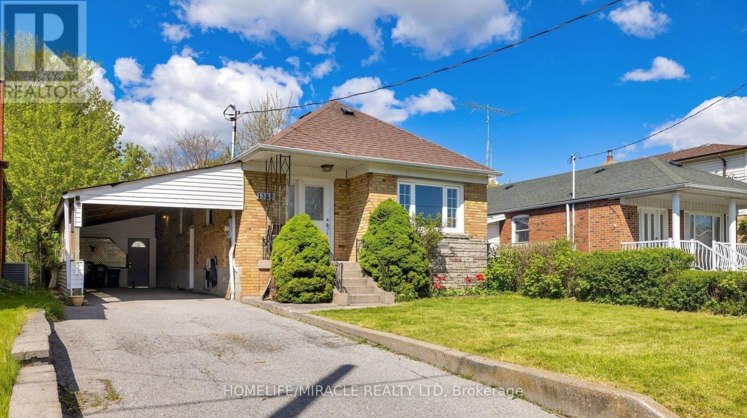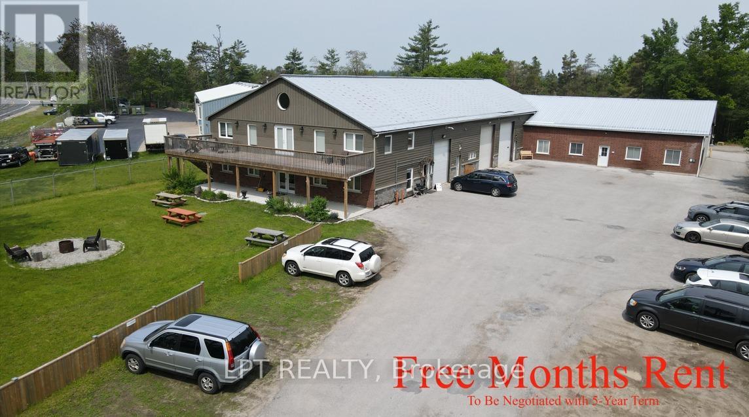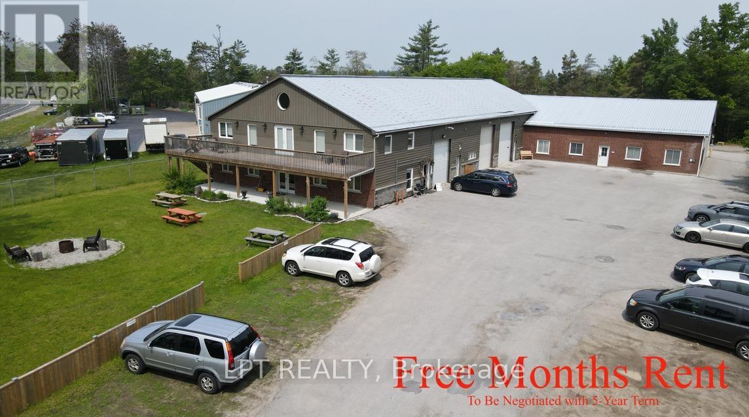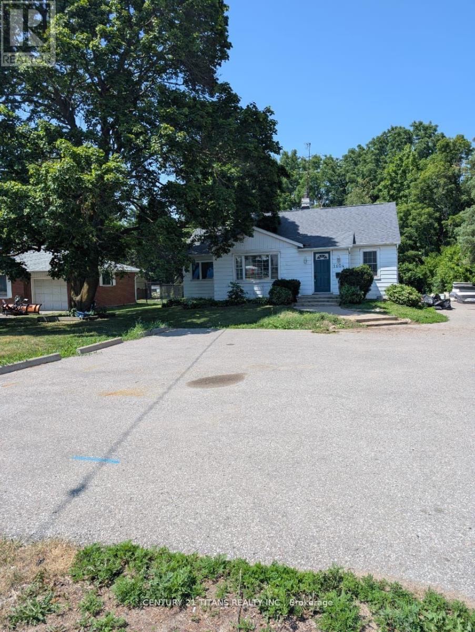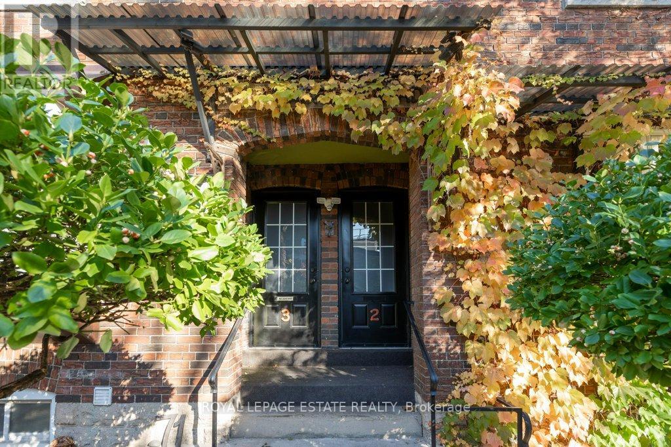Bsmt - 1300 Mccron Crescent
Newmarket, Ontario
Professionally renovated W/O basement with Ravine view, 2 Bdrs w/ 2 Bathrooms, Den could be office or Gym room, Separate entrance with privacy, Separate ensuite laundry, Huge Backyard, Mins To 404, Go Train, Park, School, Shopping and more. Tenant pay 1/3 of the whole utilities. (id:60365)
46 Boccella Crescent
Richmond Hill, Ontario
Stunning double garage detached home in the prestigious Legacy Hill community by Greenpark, situated on a premium lot backing onto ravine. Offering 3,197 sq. ft. of elegant living space, this home features 4 bedrooms all with ensuites, a den, and a main floor library, with over $200,000 in premium upgrades. Enjoy 10' smooth ceilings on the main floor, 9' on the second floor, and 8'6" in the basement, upgraded hardwood floors, hardwood stairs with metal pickets, and enlarged basement windows. The gourmet kitchen boasts ceiling-height cabinetry with crown moulding, quartz backsplash, under-cabinet lighting, and a large Silestone Blanc waterfall island, countertops and backsplash. quipped with high-end built-in appliances, including a Miele dishwasher with auto detergent dispenser, Sub-Zero French 3-door fridge with filtered water dispenser, 30" dual fuel range (4-burner natural gas with electric oven), and a stainless-steel Sirius Pro ventilation chimney hood (30"/600 cfm), it's perfect for cooking and entertaining. Each bedroom has its own upgraded ensuite, while the luxurious primary suite features a spa-inspired 5-piece bath with freestanding tub and oversized glass shower. A second-floor laundry room adds convenience. Additional premium features include upgraded 7" baseboards, 189 Amp Panel with EV rough-in in the garage, gas line rough-in for BBQ, security camera rough-ins, sump pump, plywood subflooring, designer porcelain tiles, and finishes throughout - too many upgrades to list! Conveniently located near Highways 404 & 407, shopping, restaurants, and community centre. Zoned for top schools: Bayview Hill Elementary, Alexander Mackenzie High School, and Bayview Secondary (IB Program). Bright and spacious, an exceptional family home combining luxury, functionality, and a premier location. (id:60365)
436 - 3250 Carding Mill Trail
Oakville, Ontario
Live in Mattamy's newest boutique building on Carding Mill Trail in Oakville! This bright and modern 2-bedroom, 2-bathroomapartment features laminate flooring throughout and an open-concept layout filled with natural light. The stylish kitchen boasts quartz countertops and built-in modern appliances, seamlessly connecting to the dining and living areas. Enjoy outdoor living with a walk-out to the balcony through sliding glass doors. The primary bedroom offers a walk-in closet and a 3-piece ensuite, while the second bedroom includes a double-door closet and a large window. Conveniently located close to Fortinos, River Oaks Community Centre, parks, Oakville Hospital, schools, public transit, and all major amenities. (id:60365)
Upper - 71 Shangarry Drive
Toronto, Ontario
Must Not Miss This Beautifully Updated Bungalow! Brand New Windows and Entry Doors Throughout The Home Making It More Energy Efficient and Brighter! 3 Large Bedrooms With Ensuite Laundry! Ultra Durable Vinyl Plank Flooring Throughout The Home. Kitchen Cabinets, Countertops And Backsplash updated in 2023 To Bring This Home Into This Century! Prime Location To Bring Your Family! Close To Public Transit, Minutes Away From Brand New Crosstown Lrt, Shopping, Great Food. Huge Back Yard For Summer Entertaining Or Just Hanging Out! See For Yourself, Do Not Miss Out On This Great Opportunity! 4 Driveway Parking Spaces Between Upper And Lower Tenants. The Home Was Just Professionally Cleaned, Please See for Yourself The Beauty Of Living at 71 Shangarry Dr. (id:60365)
93 Heale Avenue
Toronto, Ontario
Attention Builders And Renovators....Large Lot 40 X 125 Feet In A Wonderful Family Friendly Neighborhood. Walk-Able Distance To RH King School, No frills, Go Station, Mosque. Have A Potential Of Rental Income. Property Sold In As Is Condition. Designed, Approved, And Ready To Build. To Be Built With Permits In Hand. (id:60365)
Unit 1 - 291 Eulalie Avenue
Oshawa, Ontario
Discover this well-kept detached duplex in a prime Oshawa location, offering a great mix of comfort, practicality, and value. Ideal for working professionals or students, this property features a thoughtful layout with an emphasis on space and location. Each unit comes with its own private entrance, bright and airy living spaces, and large bedrooms filled with natural light. Both units have been fully updated, showcasing modern kitchens equipped with contemporary appliances and refreshed bathrooms with sleek, clean finishes. The upper unit includes access to a cozy front porch, while the rear unit enjoys use of a private backyard perfect for outdoor relaxation. Situated within walking distance to local shops, schools, parks, and daily conveniences. Public transit is just steps away, making it a great choice for commuters and students. Quick and easy access to Highway 401 provides a direct route to Toronto and the wider Durham Region. Nearby institutions include Durham College, Ontario Tech University, and GM Headquarters. This property is ready for you to move in and enjoy. (id:60365)
D - 50 Freeman Street
Toronto, Ontario
Beautiful fully renovated private 3rd floor unit in the sought after Birchcliff Village. 2 Bedrooms with a brand new kitchen with stainless steel appliances, brand new washroom, and private laundry. New vinyl plank flooring throughout. Steps to public transit. Minutes to schools, parks, shops, restaurants and the Scarborough Bluffs. Parking is not available. Heat, hydro, water and internet included! (id:60365)
Main - 1340 Warden Avenue
Toronto, Ontario
Beautifully renovated and spacious 3-bedroom main floor with flexible lease terms. This charming home features a modern kitchen with stainless steel appliances, quartz countertops, a stylish backsplash, and ample storage. Ideal for short-term stays, professionals, small groups, or students, with the option of a month-to-month lease. Enjoy a bright and open living room with a large front window, plus generously sized bedrooms overlooking a quiet backyard-perfect for relaxation. Conveniently located near public transit, restaurants, entertainment, Costco, STC, Hwy 401 & 404, places of worship, and more. Large backyard access included. Tenant pays 70% of utilities. if BSMT vacant tenant pay 100% utilities. Key deposit: $200. Basement also available for an additional amount check MLS#. Professionally managed by Sawera Property Management. (id:60365)
5 - 1148 Snow Valley Road
Springwater, Ontario
Are You Looking For A Versatile Space That's Ready To Work As Hard As You Do? This Commercial/light Industrial Unit In The Heart Of Snow Valley Could Be The Game-changer You've Been Searching For. Whether You're Launching A New Venture, Expanding Your Operations, Or Just Need Extra Room To Get Creative, This Place Delivers. Step Inside And You'll Find 16-foot Ceilings, A Massive 10' X 14' Overhead Door For Easy Loading, And An Open, Flexible Layout That Adapts To Almost Any Business Need ----Think Manufacturing, R&D, Warehousing, Or Even A Hands-on Workshop. The Radiant Heating Keeps The Chill Out, And With A Dedicated Office, Handy Kitchenette, And Accessible Washrooms, Its Got All The Essentials Covered. Outside, There's Plenty Of Parking And Serene Forest Views That Make The Daily Grind A Little More Enjoyable. And When Its Time To Hit The Road, You're Just Minutes From Highway 27 And 400. Talk About Convenience. If You're Ready For A Workspace That Works For You, Come See This One In Person. Spaces Like This Don't Come Along Often lets Get You Through The Door! (id:60365)
4 - 1148 Snow Valley Road
Springwater, Ontario
Are You Looking For The Perfect Space To Take Your Business To The Next Level? This Commercial/Light Industrial Unit In Snow Valley Might Just Be Exactly What You Need. Whether You're Into Manufacturing, R&D, Warehousing, Or Need Serious Workshop Space, This Place Is Built To Handle It All. With Soaring 16-foot Ceilings And A Huge 10'x14' Overhead Door, There's Plenty Of Room For Big Ideas (And Big Equipment). The Open Layout Gives You The Flexibility To Set Up The Space Exactly How You Want It, And The Radiant Heating Keeps Things Comfortable Year-round. Plus, There's An accessible Washroom, Kitchenette And Loads Of Parking Convenience At Every Turn. Set In A Beautiful Spot With Forest Views, You'll Enjoy A Peaceful Backdrop While Still Being Just Minutes From Highway 27 And 400. That Means Easy Access For Clients, Deliveries, And Your Daily Commute. If You're A Growing Business Or A Serious Hobbyist Looking For Extra Space, Don't Miss This Opportunity. Come Check It Out This Ones Got Potential Written All Over It! (id:60365)
1604 Highway No. 2 Road
Clarington, Ontario
Inviting first time home buyers and Investors for this beautifully Renovated 3-Bedroom Bungalow on Expansive Ravine Lot! Discover this charming, fully renovated 3-bedroom bungalow situated on a massive 78 x 320 ft. ravine lot. Backing onto a picturesque ravine with mature trees, this home offers a tranquil, campground-like retreat right in your own backyard. Step inside to find fresh paint throughout, a renovated bathroom, and modern pot lights brightening the spacious living room. The updated kitchen features new tile flooring, contemporary cabinetry, and a new dishwasher - perfect for family meals or entertaining guests. Walk out to a large deck overlooking the private, tree-lined yard, ideal for relaxing or hosting gatherings. The huge driveway provides parking for up to eight vehicles. A rare opportunity combining modern upgrades, natural beauty, and incredible outdoor space. Bonus: The neighboring property at 1602 Highway 2 is also available for sale - offering exciting development potential when purchased together! (id:60365)
71 Rainsford Road
Toronto, Ontario
Charming, lush, well maintained, prime beach triangle, detached brick MULTIPLEX! 5 self contained units, 2 parking spaces and a separate artists studio with cathedral ceiling & 2pc. Gorgeous main floor owner's apt., approx.1400 sq ft: 2 bed, 2 bath, lg kitchen with private w/d, lg family room (or office), atrium with built in seating & sliding glass doors to private interlocked patio, cozy den with built in chaise longue, 2 mini split ductless AC/heat/dehumidify units, pocket doors & hardwood t/o. This apt. has 2 separate entrances! 1 on Rainsford Rd., 1 on Columbine Ave. 1-two bed apt., 2-one bed apts, 1 bachelor apt. Extremely well designed & well thought out, a very creative artist's property. Beautiful outdoor spaces, privacy hedging, bay windows, amazing storage spaces, multiple built ins, landscaping, wrought iron fencing. 2 types of heating (Generac generator). One of a kind and must be seen to be believed, over 3600 sq ft. Please view the floor plans. If you have dreamed of a warm, spacious, pretty, bright, detached brick Beach home with income, this is it. (id:60365)

