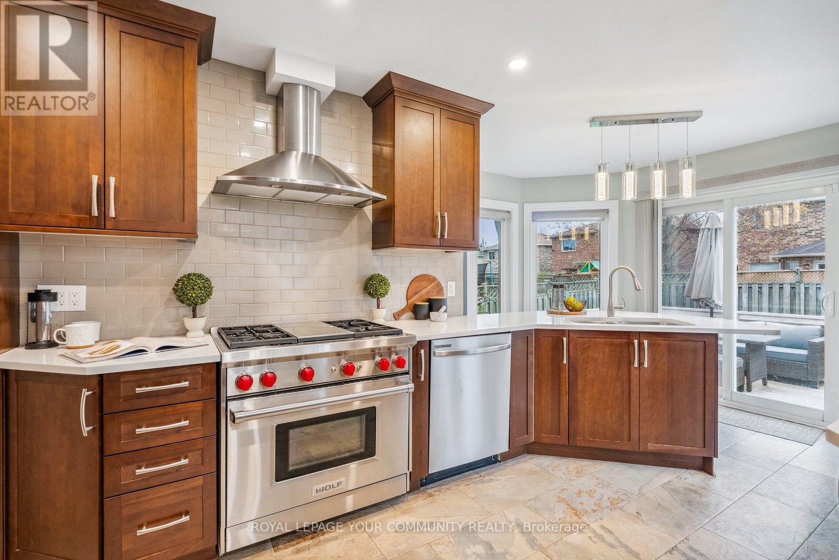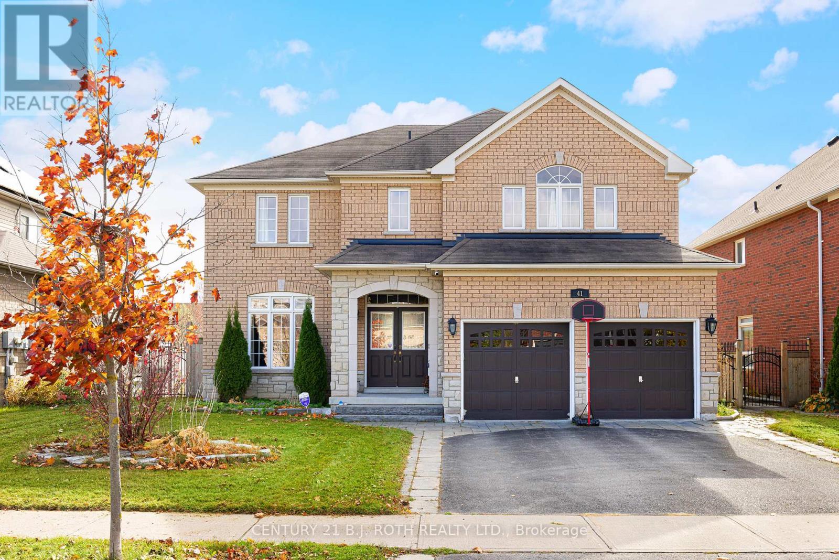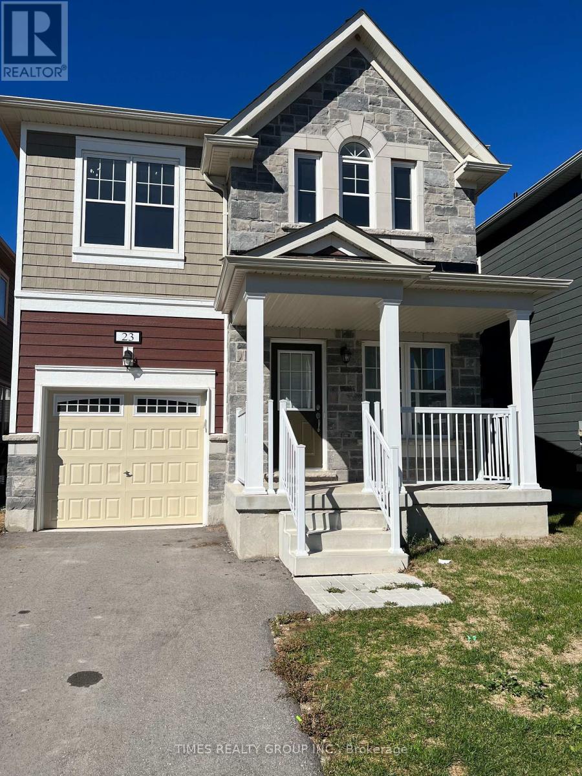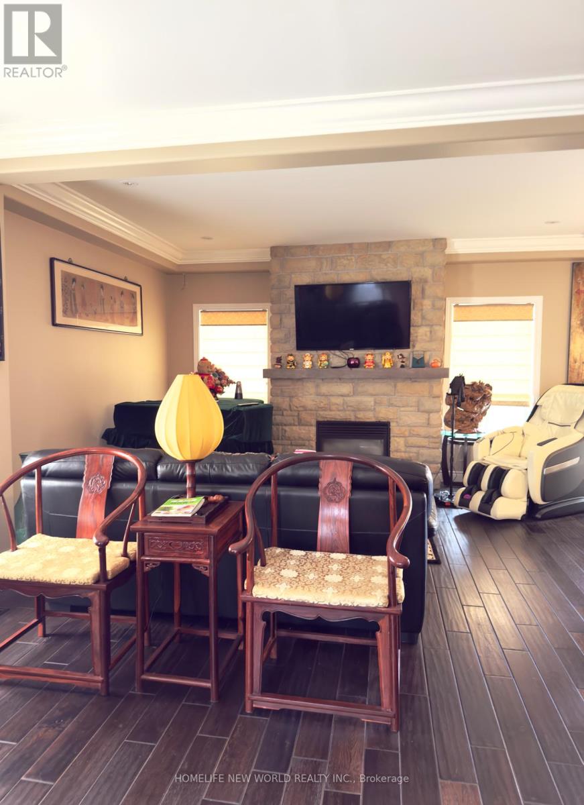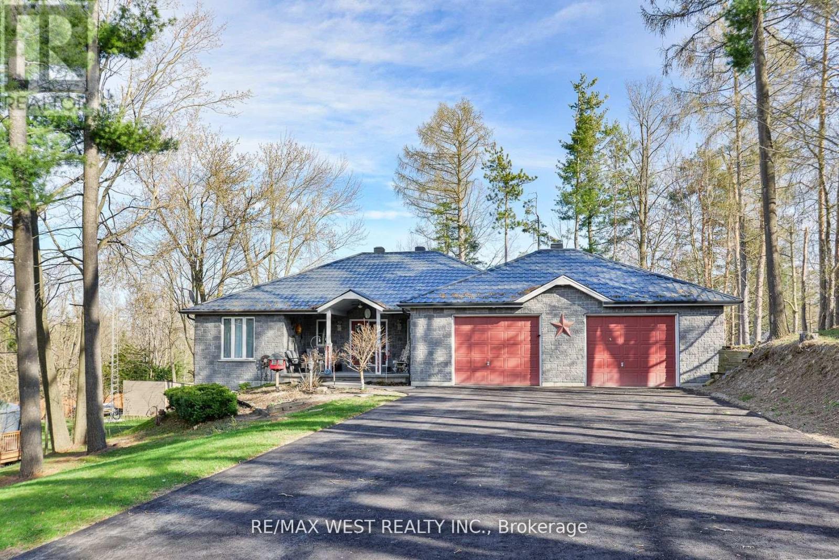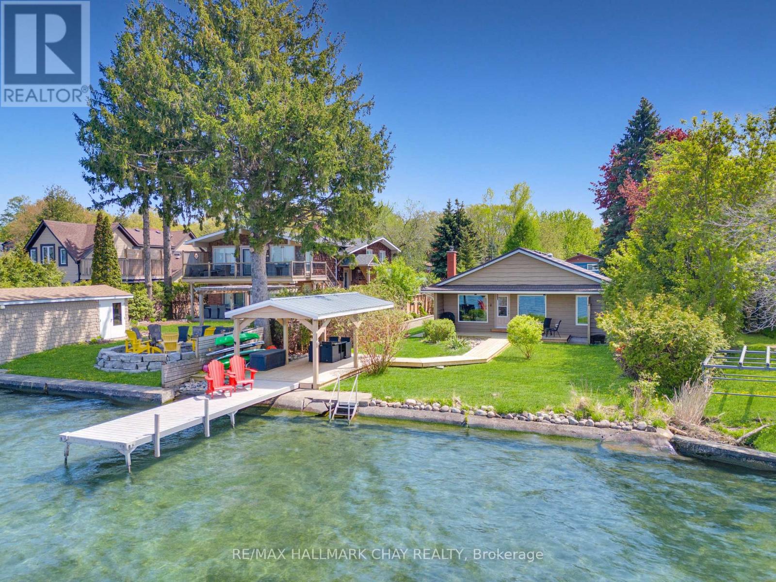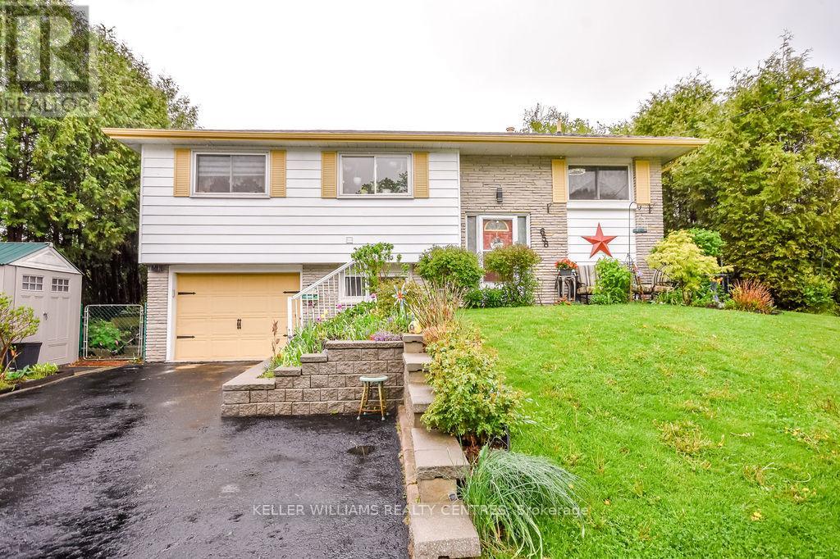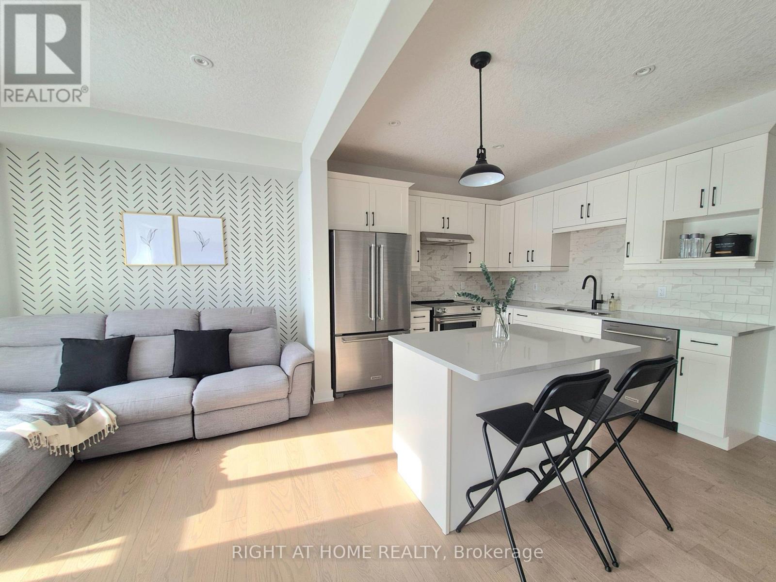16 Grasett Crescent
Barrie, Ontario
Welcome to 16 Grasett Crescent in Barrie's northwest end! This charming 4+1 bed, 4 bath home boasts modern elegance and great curb appeal. Step inside to discover a spacious kitchen with built-in cabinets and ample counter space, seamlessly flowing into the breakfast area. Hardwood and Italian porcelain tile flooring adorn the main floor, leading to a cozy family room with a gas fireplace and large bay window. Retreat to bedrooms featuring hardwood floors, with the master boasting an ensuite and all other bathrooms recently renovated featuring custom glass showers. Imagine having a Secret Room in the Basement behind a Bookcase to hideaway & unwind ... OR What fun Your Kids could have! The mud/laundry room offers entry to the 2-car garage. Make your way outside where you can enjoy the serene backyard with a newly built deck and your own private hot tub. Conveniently located, this home is just a 10-minute drive to Snow Valley Ski Resort for winter enthusiasts and a short drive to Friday Harbour Resort for summertime fun. Close to a variety of amenities and highways, don't miss your chance to enjoy the best of Barrie living at 16 Grasett Crescent! (id:60365)
41 Commonwealth Road
Barrie, Ontario
Luxury. Privacy. Prestige. Welcome to 41 Commonwealth Rd, a showstopping executive home on one of Innis-Shores most sought-after ravine lots. This 4-bedroom, 4-bathroom masterpiece offers over 3,500 sq ft of sun-filled living space with soaring ceilings, a main-floor office, and two luxurious primary suites perfect for multigenerational living or growing families. The heart of the home is a gourmet chef's kitchen with quartz countertops, stainless steel appliances, and seamless flow into grand entertaining areas. Step outside to a resort-style backyard retreat featuring a heated saltwater pool, lush gardens, and complete privacy with no rear neighbours your personal escape, just minutes from schools, Lake Simcoe, trails, and the GO. Need more space? The 1,800+ sq ft walk-up basement with separate entrance is ready for an in-law suite, rental income, or dream rec room. Freshly priced to sell at $1,199,000 don't miss this rare opportunity to own luxury with lasting value. (id:60365)
23 Catamaran Drive
Wasaga Beach, Ontario
Welcome to this beautifully designed modern retreat tucked away in one of Wasaga Beach's most sought-after communities, where contemporary elegance meets relaxed, beachside living. Upon entering, you are welcomed by an inviting open-concept layout, flooded with natural light from oversized windows that frame serene views and create a warm, airy atmosphere throughout the home. The stylish chef's kitchen is the heart of the main floor, thoughtfully appointed with high-end stainless steel appliances, quartz countertops, custom cabinetry, and a large center island, making it perfect for both everyday living and entertaining guests. The spacious dining and living areas flow seamlessly from the kitchen, offering the ideal space to gather with friends and family or unwind by the cozy fireplace. Upstairs, the expansive primary suite serves as a luxurious private retreat, complete with a spa-like ensuite bathroom featuring a soaking tub, double vanity, and elegant finishes. Additional bedrooms are generously sized, providing versatility for family, guests, or a dedicated home office. A lower level enhances the home's functionality, ideal for a gym, or playroom. Step outside to a beautifully landscaped backyard oasis, perfect for al fresco dining, BBQs, or simply enjoying the peaceful surroundings. Located minutes from Wasaga's iconic beach, scenic trails, parks, golf, shopping, and dining, this home offers the perfect blend of modern comfort and an active, outdoor lifestyle, ready for you to move in and enjoy. Enhancing its appeal further, the property is surrounded by a vibrant community atmosphere that hosts seasonal events and local gatherings, ensuring a lively yet relaxed environment that complements the natural beauty of the area and enriches your living experience every day. This remarkable home stands out as a rare find, offering exceptional quality and a vibrant lifestyle that promises comfort, relaxation, and lasting memories. (id:60365)
26 Stuart Avenue
Barrie, Ontario
A must-see property! Absolutely Stunning Home! This gorgeous 2-storey residence is located in Barrie neighbourhood. Really good location. Just minutes from top-rated schools, great restaurants,, and 5 min drive to go train station. Featuring 4 spacious bedrooms and 3 bathrooms. The eat-in kitchen includes granite countertops and walks out to a private backyard. The primary bedroom offers a lovely ensuite. (id:60365)
94 Dunlop Street E
Barrie, Ontario
Be your own boss today!!! Needs to GO. 2 BUSINESSES FOR THE PRICE OF 1 in Prime Barrie Location!!!! This turnkey Indian restaurant and pizza store offer a rare chance to own two profitable businesses in one of Barries most sought-after and busiest locations. Situated near the waterfront and Centennial Beach, this high-traffic area guarantees a steady flow of customers, both on foot and by car. With McDonald's just across the street and ample parking nearby, visibility and accessibility couldn't be better. The property features two separate kitchens one dedicated to a pizza store and the other to an Indian restaurant allowing for seamless operations of both businesses under one roof. Equipment over 250K already in place, making this an outstanding investment. Pizza Oven, Grill, Fridges, Walk In Fridge, Tandoor, Hood all in place for a smooth transition. Don't miss this incredible chance to take over a well-equipped, well-located restaurant and pizza shop. Get in touch today for more info! (id:60365)
13 Albert Street W
Springwater, Ontario
OPPORTUNITY AWAITS. LARGE OVERSIZED 4 BEDROOM (2 BEDROOMS UP 2 LARGE BEDROOMS DOWN) PLUS OFFICE PLUS ADDITIONAL DEN SPACE, 4 BATH BUNGALOW WITH WALKOUT TO MATURE LANDSCAPED YARD. HOME HAS TOO MANY FEATURES TO LIST! LARGES CHEFS KITCHEN WITH FULL PANTRY INCLUDING GAS COOK TOP. 2 GAS FIREPLACES, MASTER BEDROOM FEATURES WALK OUT DOORS TO PATIO, LARGE SOAKER TUB IN ENSUITE AND FULL WALK IN SHOWER WITH SEAT. FULLY FINISHED BASEMENT HAS WALKOUT TO PATIO, WET BAR PLUMBING, SEPERATE IN LAW SUITE SPACE WITH ITS OWN ENTRANCE, LAUNDRY AND BATHROOM AS WELL. MASSIVE OVERSIZED ALMOST TRIPLE GARAGE WITH AMPLE RV PARKING AS WELL ON NEWLY PAVED DRIVEWAY/ PLENTY OF ROOM FOR EVERYONE AND MUST BE SEEN TO BE APPRECIATED. MATURE TREES, LANDSCAPED FEATURES INCLUDING PATIO, GAZEBO AREA AND POND ALL WITHIN FENCED LARGE YARD (id:60365)
118 - 5216 County Road 90
Springwater, Ontario
CHARMING SEASONAL GETAWAY CLOSE TO THE WATER! Located right between Barrie and Angus, this charming property is your ticket to endless summer fun in a vibrant, gated community! Open from May 1st to October 31st, this seasonal park offers unbeatable value with low fees, making it the ideal retreat for anyone seeking relaxation without breaking the bank. The open-concept layout offers flexibility and space, including the potential to add a second bedroom, making it easy to tailor this cozy home to your needs. Imagine sipping your morning coffee on the expansive deck, surrounded by the peace and privacy of your private yard, just a stones throw from the water. Need extra storage? The garden shed has you covered, providing ample room for all your outdoor gear. Your summer escape awaits! (id:60365)
210 Kempview Lane
Barrie, Ontario
A RARE OPPORTUNITY TO BE ON SERENE SHORES OF BARRIE'S KEMPENFELT BAY! Among a small enclave of waterfront homes in sought-after Minets Point, this close-knit quiet neighbourhood is in the heart of Barrie and remains off the beaten path as an undiscovered gem. Uniquely situated within walking distance to essential amenities and the Waterfront Heritage Trail, connecting you to Barries vibrant Downtown Waterfront, without ever venturing beyond the neighbourhood. Enjoy 50ft of water frontage with a North facing, private cantilever dock. Paddle boarders and kayakers will appreciate the dedicated stairs for ease of access into the clean, hard bottom shoreline. An inviting gazebo nestled at the water's edge is the perfect place to watch the most captivating sunsets nature has to offer. This stunning open concept bungalow features a detach garage with finished work space and updated shingles, complemented by a triple-wide driveway (2023). A well-appointed kitchen boasts quartz countertops, a generously sized island & gas range. A cozy wood-burning fireplace ties everything together. An expansive covered porch and outdoor storage is ideal. Noteworthy features such as metal roof, in-floor radiant heating in the bathroom & double closets in the primary bedroom. Cedar lined hedges and soaring mature trees offer privacy without compromising stunning waterfront views. Elevate your waterfront lifestyle with close proximity to Minets Point Park, Waterfront & Gables walking trails, and Allandale GO station. True paradise awaits! (id:60365)
658 Manly Street
Midland, Ontario
Welcome to 658 Manly Street. A gardeners paradise in Midlands East end! Situated on a spacious 62.26 x 103ft lot in a family friendly neighbourhood, this raised bungalow has a warm feel with a perfect blend of comfort and modern updates. The main floor (painted 2025) features a bright and functional layout with an updated kitchen (2024). The living and dining areas provide an inviting space for friendly gatherings. The home offers three well sized bedrooms and laundry on the main level with a full bathroom. The lower level includes a fourth bedroom, a spacious rec room, direct access to the garage and an additional powder room. Gardening enthusiasts will appreciate the beautifully curated front and back yards. Recent exterior upgrades include a freshly sealed driveway (May 2025), roof replaced with 25 year shingles (2023), providing peace of mind for years to come. Don't miss the opportunity to make this move-in ready home a part of your next chapter! (id:60365)
89 Archer Avenue
Collingwood, Ontario
Welcome to 89 Archer Ave! Located in the highly sought-after Summit View community in glorious Collingwood. This immaculate and beautifully designed semi-detached home includes thousands of $$$ in designer upgrades and is linked only by the unique and spacious 1.5-car garage, offering direct access to both the backyard and the home. This 3 bed, 3 bath, home features 9-foot ceilings, pot lights and premium hardwood on the main floor. The open concept kitchen comes fully upgraded with soft-close cabinets, crown moulding, under valance lighting, quartz countertops, stunning tile backsplash, a centre island with a breakfast bar and high-end KitchenAid stainless steel appliances. Upstairs, the spacious primary bedroom has a walk-in closet, upgraded 3-piece ensuite bathroom with a frameless glass shower door, handheld spray and a rain shower head. Two additional bedrooms, a 4-piece bathroom and an extra-large linen closet complete the second floor. Additionally, youll discover an upgraded modern interior door and trim package, along with sleek matte black door handles throughout. The unfinished basement offers exciting potential with professionally painted floors, a large upgraded window, and a Rough-In 3-piece bath, ready for your finishing touches. Outside, enjoy the luxury of no sidewalk, providing extra parking for you and your guests. Home also has remaining Tarion Warranty, A/C & Garage Door Opener. Your dream home awaits! (id:60365)
3568 Amilia Drive W
Ramara, Ontario
**Exclusive Lease Options; JULY- AUGUST. Your 2025 LAKE SIMCOE, Waterfront Adventure Awaits. Lease Aw-inspiring AMILIA, St Ives Bay, 2 bedroom Executive Retreat in the Heart of Ramara, 199ft of Waterfront. Embrace the Nuance of Lakeside Living Surrounded by Nature & Water. This Century home has a story tell, Renovated Interior 2023, Designed with Modern Details, Equipped with High-End Appliances and Finishes. Covered Porch Overlooking Lake Simcoe. Detached 2 Door Garage/ Workshop, Dock 50FT, *Start lIving Lakeside Today! / AAA Tenants, 1.5 HR from TO. 20 Min Orillia. (id:60365)
15 Dunsmore Lane
Barrie, Ontario
Top Reasons You Will Love This Home: Beautiful quality-built home by Grandview Homes. All brick detached with 4 bedrooms up, 1 down, and 3 1/2 baths. Charming open concept home with a great floor plan. Main floor laundry with inside entry to the garage. Master retreat boasts a 4-piece ensuite, his and hers closets. Lower level is fully finished with a bedroom, rec room space, full bath and a wet bar. Separate side entrance to the basement. Backyard with a spacious deck complete with a gas line hook up for your BBQ. Mature landscaping. Great location close to Georgian College, RVH, Hwy 400, shopping and parks. 1,878 above grade sq.ft. plus a finished basement. Visit our website for more detailed information. *Please note some images have been virtually staged to show the potential of the home. (id:60365)

