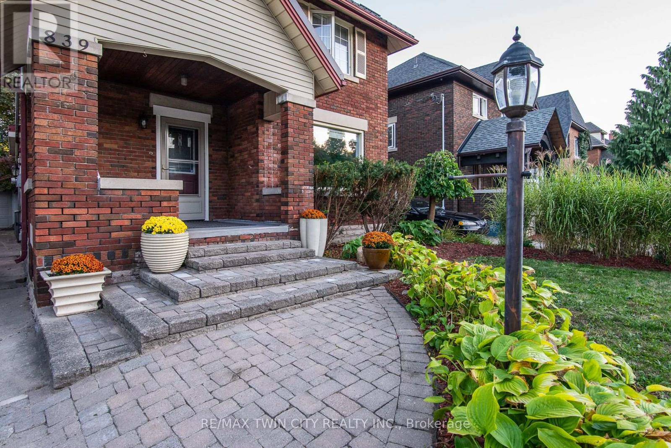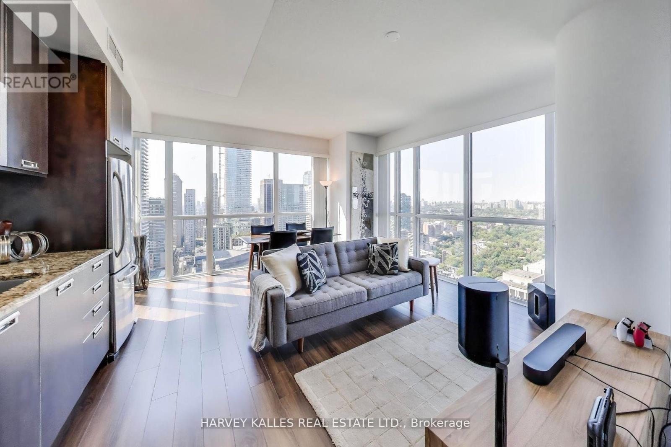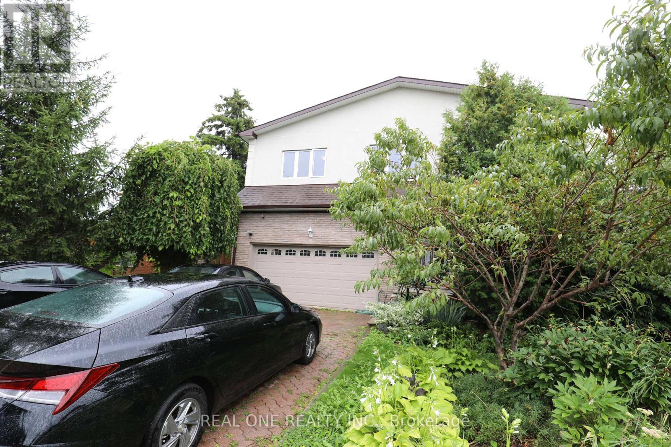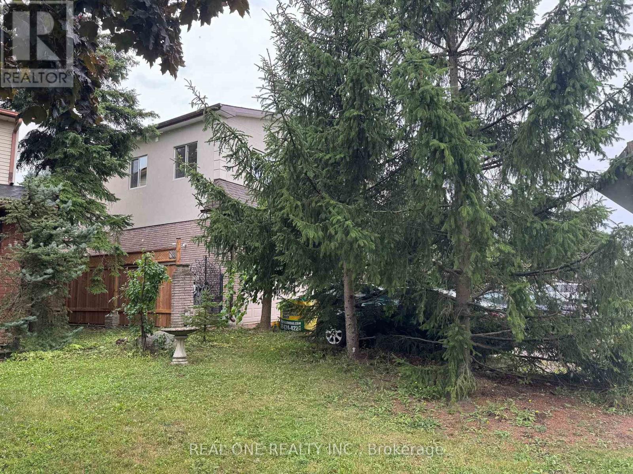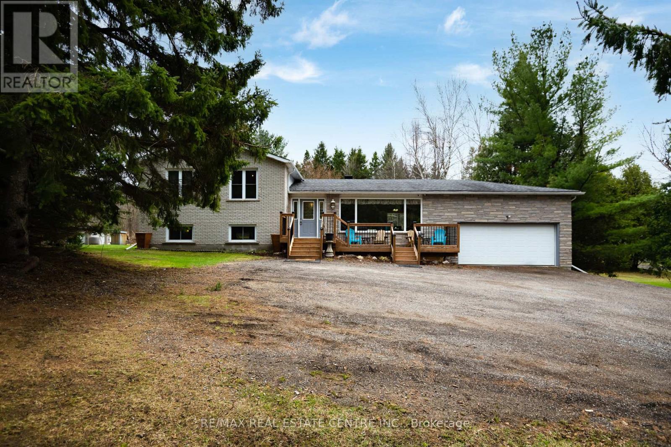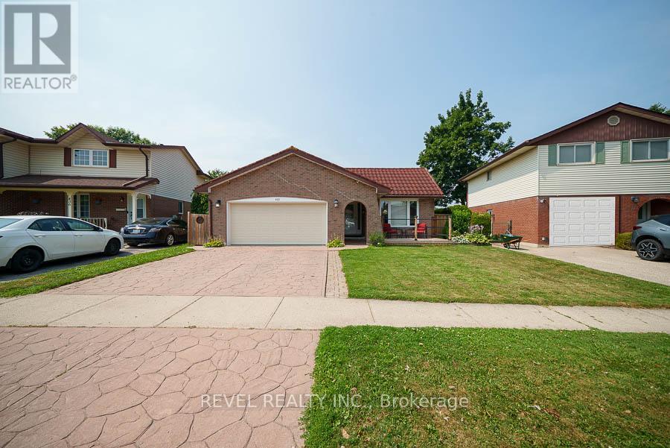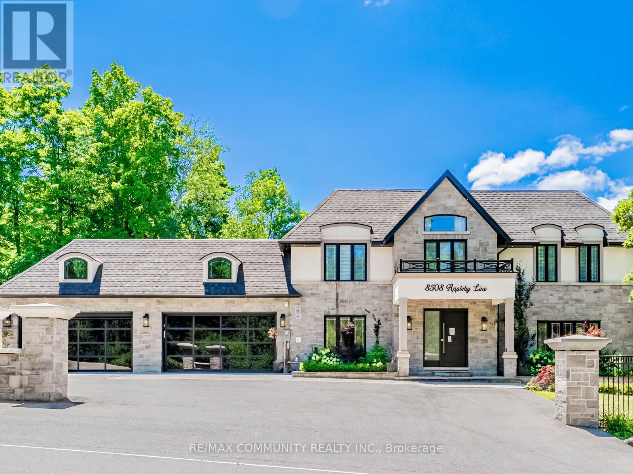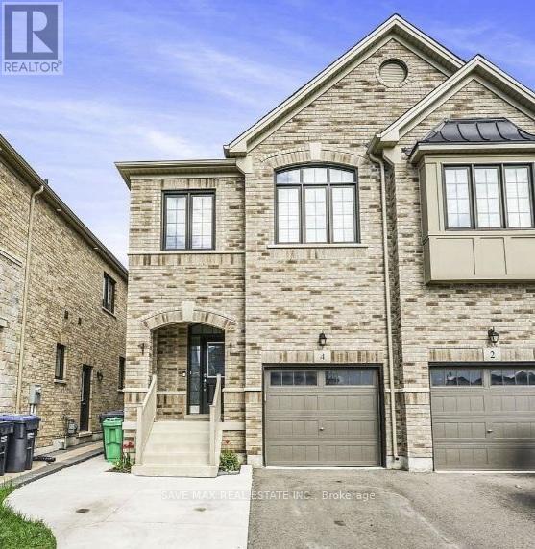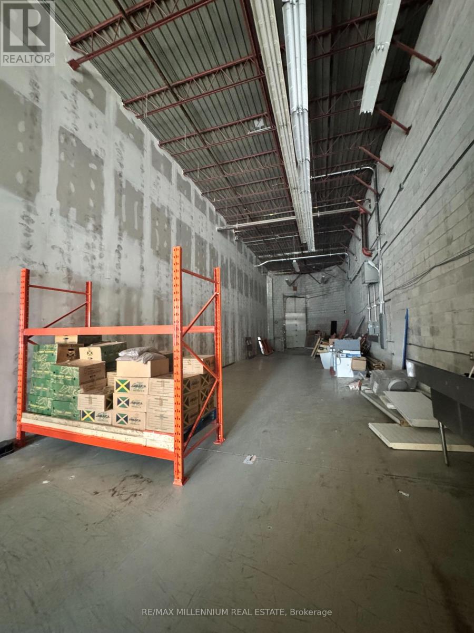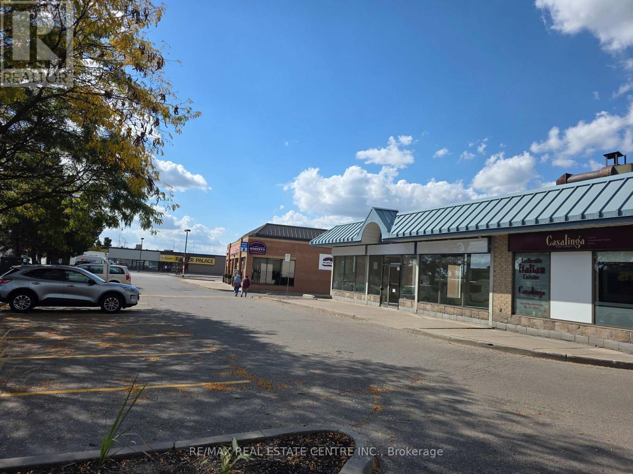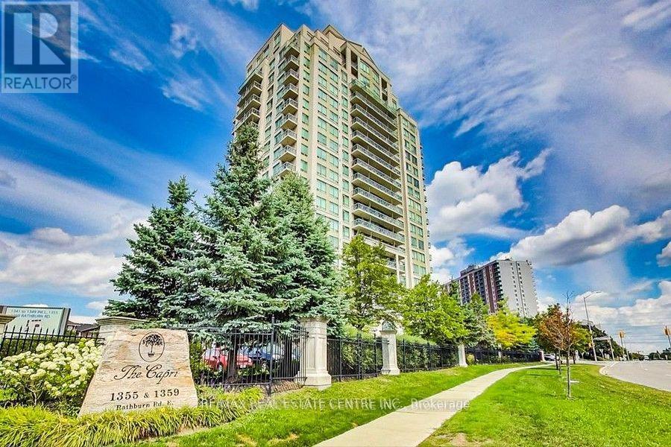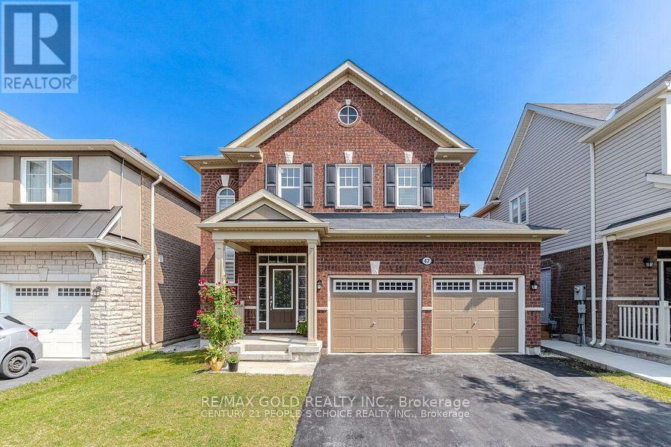839 Queens Boulevard
Kitchener, Ontario
Welcome to this gorgeous character-filled 2-storey home located on the prestigious, majestic and tree-lined Queens Boulevard. Perfectly blending historic charm with modern updates, this home is truly move-in ready. Main Floor Highlights: Spacious foyer leading into an open-concept living & dining room with newer engineered hardwood flooring Bright kitchen with raised panel oak cabinets and a built-in gas cook-top. Cozy main floor family room featuring a gas fireplace, 2-piece bathroom, large newer window, and a walkout to the deck & private fenced backyard with a tranquil pond Second Floor: Three comfortable bedrooms, Nicely appointed 4-piece bathroom with a glassed-in shower,Walkout access to a large flat rooftop area ideal for a future sun deck or garden. Finished Loft Retreat: Exquisite loft bedroom with a gas fireplace and charming Juliet balcony perfect for a private escape or playground for kids. Additional Features: Newer stylish metal roof.Updated wiring throughout. Family room addition with board & batten exterior Basement includes a laundry area plus an additional bright room with a wardrobe ideal as an office or den, cold room for preserves. Single car garage.This is a move-in-and-relax home with additional possibilities to make it your own. Located on one of Kitchener's most sought-after boulevards, this property combines timeless charm with thoughtful updates an opportunity not to be missed! This is a Hospital Quiet zones with all sirens off. (id:60365)
3609 - 28 Ted Rogers Way
Toronto, Ontario
An Exceptional Value in the Sky. Offering one of the most affordable two-bedroom opportunities in Couture Condominiums, this 36th-floor corner suite combines attainable luxury with breathtaking design. Perched high above the city at 28 Ted Rogers Way, it captures sweeping northwest views of Torontos skyline and the lush green canopy to the west. Through soaring 9-foot ceilings and floor-to-ceiling windows, every evening unfolds into a stunning display of golden sunsets and sparkling city lights. Inside, the efficient open-concept layout feels bright and airy, perfect for both quiet nights and lively gatherings. The sleek kitchen, finished with stainless steel appliances, granite counters, and contemporary cabinetry, flows effortlessly into the living and dining areas, creating a space that is both functional and inviting. Both bedrooms are generously sized, offering flexibility for a home office or guest suite, while the spa-inspired bath and in-suite laundry bring everyday ease. Just steps from Yonge & Bloor, with fine dining, boutiques, the subway, and cultural landmarks nearby, this residence combines vibrant urban living with a peaceful sense of retreat. With world-class amenities including a 24-hour concierge, stylish party lounge, fitness centre, and indoor pool, Suite 3609 offers a rare opportunity to own a stunning two-bedroom home in one of downtowns most desirable buildings, at a price that makes lifestyle living beautifully within reach. (id:60365)
Upper Level Unit 2 - 56 Skylark Drive
Hamilton, Ontario
Renovated Upper-Level , Second Unit in the detached house with Separate Entrance, Bright, Clean & Spacious 2-Bedroom in a Quiet, Family-Friendly Hamilton Neighborhood . It features: 2 large bedrooms , 1 modern three-piece bathroom, Updated kitchen with contemporary finishes, Freshly painted interior with laminate flooring throughout . Close to schools, parks, community centers, shopping, and more Easy access to Highway 403 and public transit. Perfect for tenants seeking comfort, privacy, and accessibility. (id:60365)
Upper Level Unit 1 - 56 Skylark Drive
Hamilton, Ontario
Renovated Upper-Level Unit in the detached house with Separate Entrance, Bright, Clean & Spacious 2-Bedroom in a Quiet, Family-Friendly Hamilton Neighborhood . It features: 2 large bedrooms , 1 modern three-piece bathroom, Updated kitchen with contemporary finishes, Freshly painted interior with laminate flooring throughout . Close to schools, parks, community centers, shopping, and more Easy access to Highway 403 and public transit. Perfect for tenants seeking comfort, privacy, and accessibility. (id:60365)
506086 Highway 89 Highway
Mono, Ontario
Welcome to Your Private Countryside Retreat! Set on over 18 acres of serene countryside, this exceptional property offers the perfect balance of rural charm and modern comfort. Surrounded by mature trees for shade and privacy, the estate features a reinforced steel barn with 5 stalls, multiple paddocks, and plenty of storage ideal for equestrian enthusiasts, hobby farmers, or anyone who values space and freedom. The stunning side split home boasts a newly built two-level front porch and an inviting interior designed for both comfort and style. A spacious country kitchen with granite countertops, ample cabinetry, and a natural gas cooktop flows into the bright, open family room with hardwood floors perfect for entertaining or gathering with loved ones.Upstairs, discover three generously sized bedrooms with large windows that fill the rooms with natural light, along with a rustic cedar 4-piece bath that adds warmth and character. The lower level offers a cozy log cabin-inspired living room with a gas fireplace and salvaged barn-beam mantel, a full office, powder room, and a sunlit hot tub room with panoramic views of the property your very own year-round relaxation escape.The finished basement includes a games room, laundry, and direct garage access, providing plenty of functional living space for a growing family.Step outside to enjoy the above-ground pool with wrap-around deck, an entertainers dream in the summer months, while a natural gas generator ensures comfort and peace of mind during all seasons. The property also includes a detached double garage and ample parking for 20+ vehicles, making it perfect for guests and large gatherings.This is more than a home its a lifestyle. Whether you dream of country living, equestrian pursuits, or simply a private retreat surrounded by nature, this Mono estate truly has it all. (id:60365)
432 Manitoba Road
Woodstock, Ontario
Welcome home to 432 Manitoba Road, ideally situated in the highly sought-after south end of Woodstock. This prime location offers close proximity to parks, schools, and convenient highway access, which is perfect for todays busy commuter.Designed for growing or larger families, this spacious backsplit features 3+1 bedrooms, 2.5 bathrooms, and a double-car garage. While modest from the outside, the interior surprises with an impressive amount of living space across multiple levels.The charming front exterior boasts great curb appeal and includes a cozy sitting areaan ideal spot to enjoy your morning coffee.Inside, the bright and airy family and dining rooms are highlighted by large windows and gleaming hardwood floors, creating a warm and inviting atmosphere perfect for entertaining. The modern kitchen offers ample cabinetry and storage, with patio doors that open directly to your private backyard oasis, complete with a stone patio, pergola and privacy - perfect for summer BBQs and outdoor relaxation.Upstairs, youll find three generously sized bedrooms and a beautifully updated 4-piece main bathroom.The lower level features large windows that let in natural light, a spacious secondary living area, a fourth bedroom, and another full bathroom, all finished with stylish new LVP flooring.The basement adds even more flexibility, offering a recreation room, a kitchenette area, a 2-piece bathroom, and a large laundry roomideal for multi-generational living or added entertainment space.With its versatile layout, modern updates, and unbeatable location, this home offers the perfect blend of comfort, function, and space, allowing your family to spread out while still staying connected. (id:60365)
8508 Appleby Line
Milton, Ontario
Exquisite Estate Home on Appleby Line A Masterpiece of Luxury Living Bedrooms: 4+1 | Bathrooms: 5 | Lot: Meticulously Landscaped Grounds | Extras: Chefs Kitchen, Designer Patio. Discover the pinnacle of refined living in this custom-designed estate home, perfectly situated in one of the most sought-after neighborhoods. Renovated to perfection, this residence blends timeless elegance with contemporary sophistication across every detail. Step inside to find a spacious layout featuring 4+1 bedrooms and 5 luxurious bathrooms, ideal for families and entertainers alike. The chefs kitchen is a culinary dream, outfitted with premium appliances, custom cabinetry, and a seamless flow to the outdoor patio, perfect for alfresco dining and gatherings. Craftsmanship and design converge in every corner of this home, offering a harmonious blend of comfort and style. Enjoy the privacy of estate living while remaining conveniently close to top-rated schools, upscale shopping, and fine dining. Key Features: Custom Renovation with High-End Finishes, 4+1 Bedrooms & 5 Bathrooms, Gourmet Chefs Kitchen & Entertainers Patio, Professionally Landscaped Grounds, Prime Location Near Schools, Shopping & Dining. Experience the ultimate in luxury and lifestyle. Schedule your private tour today and step into your dream home. (id:60365)
Bsmt - 4 Hubbell Road
Brampton, Ontario
Spacious and bright One-bedroom legal basement apartment with a private entrance. This beautifully finished unit offers large windows in both the living room and bedroom, filling the space with natural light. Features include luxury vinyl flooring, smooth ceilings with pot lights, and a spacious open-concept living area. The kitchen features stainless steel appliances, ample counter space, and sleek modern cabinetry. The 3-piece bathroom showcases a quartz vanity, glass-enclosed shower, and elegant porcelain tiles. Enjoy the convenience of a private laundry room and exclusive driveway parking. Nestled in a quiet, family-friendly neighborhood, this clean and stylish apartment is move-in ready and perfect for comfortable living. (id:60365)
27 - 7956 Torbram Road
Brampton, Ontario
Excellent opportunity to lease almost 2,300 sq ft M1-zoned industrial/commercial unit in the sought after Torbram-Steeles Business Corridor. Features 19 ft 10 in clear height, rear level 12 ft truck level shipping door, and clear span warehouse space that accommodates a 53-ft trailer. Includes two exclusive parking spots and access to a large shared lot. Strategically located near Highways 407, 427, 410, 401, and Pearson Airport. M1 zoning permits warehousing, light manufacturing, assembly, e-commerce fulfillment, contractor offices, and more ideal for hybrid office-warehouse operations or growing industrial businesses. (id:60365)
2057 Royal Windsor Drive
Mississauga, Ontario
Extremely Well Established And Thriving Dry Cleaning Plant Located At Highly Coveted Clarkson Area. Surrounded by Many Condo Buildings and More Developments Underway. No Direct Competitions Around. Environmental Friendly Top Of The Line German K4 Dry Cleaning Machine (451b), Sankosha Shirts Machine And Well Maintained Equipment. Shirts $6.99, Pants $11.99, Suits $29.99, Jackets $20.99, Dress $21.99, Sweater $14.99, Winter Coat $29.99..*****Excellent Landlord***** Current Owner Has Been Operating This Business Since The Year 2000 And Now Wants To Retire. 3+5 Year Lease Remaining. Average Weekly Sales Around $5,000. Rent Around $5,185 (TMI Included) Annual Net Income Is More Than $100,000 As Per Vendor. Highest Income Potential If Wholesale Depot Business Is Added. Once In A Lifetime Opportunity!!!!!All Appointments To Be Through Listing Brokerage.. Please Do Not Go Direct!! Any Unauthorized Visit Is Absolutely Not Allowed!!!!! Ample Parking Spaces, Walking Distance to Clarkson Go Station. (id:60365)
1901 - 1359 Rathburn Road E
Mississauga, Ontario
Bright and Spacious 1 bedroom plus den located in Desirable East Mississauga, with great shopping, parks, walking trails, public transit, the DIXIE GO & all major highways (403/410//401) only minutes away. With 9 Ft Ceilings, 4pc Bath and an incredible unimpeded view this unit has it all. Open-Concept Living and Dining room with Walk-out to fabulous balcony. Modern kitchen with granite counters and stainless steel appliances. Kitchen. Spacious Primary Bedroom With Walk-in Closet. This unit also boasts an amazing Den, large enough to be a 2nd bedroom or home office. Other property features include Security Gate, Concierge, Gym, Indoor Pool, Hot tub, Party Room, Billiards you own locker and 1 car parking. Amazing location. Close to great schools, shopping, parks, burnhamthorpe community centre, mi-way transit, and highways 403/401 and 410. (id:60365)
47 Stedford Crescent
Brampton, Ontario
Wow! Location! Location! Location! Welcome to this stunning 4 Bedrooms & 3 washrooms approx.2400sqft Detached house in the prestigious community of Northwest Brampton. Well-designed and functional open-concept layout. The main floor boasts an open-to-above foyer, separate living and great room perfect for relaxing or entertaining guests. The modern eat-in kitchen features tall upgraded cabinets, stainless steel appliances, stylish backsplash, centre island, and pot lights perfect for family meals and entertaining. Gas Stove for precision cooking. Huge breakfast area for dining .Four generously sized bedrooms are spread across the second floor, with the added convenience of a second-floor laundry. Enjoy a premium lot with NO SIDEWALK, allowing for extra driveway parking. Upgraded smooth coffered ceilings on the main floor, oak staircase, pot lights, upgraded high ceiling package with elegant interior arches, and much more. Concrete backyard -No grass to cut. Minutes to Hwy 410/407/401 and community centre. Located near schools, transit, and all essential amenities. Very close to Mount Pleasant GO Station. This property is an excellent opportunity for comfortable and convenient living. Just move in and enjoy! Lease is for the upper (main and second floor)portion only. Basement has been rented out separately. Tenant will pay 70% of all utilities. (id:60365)

