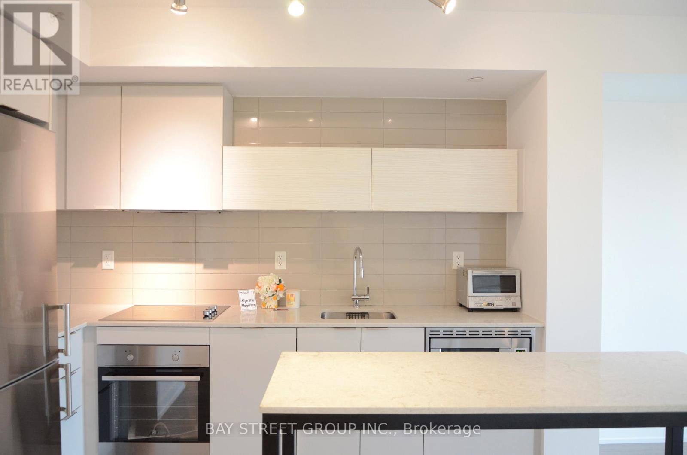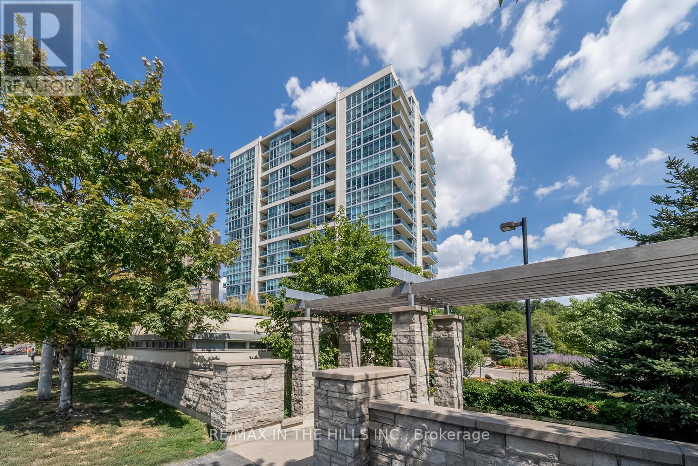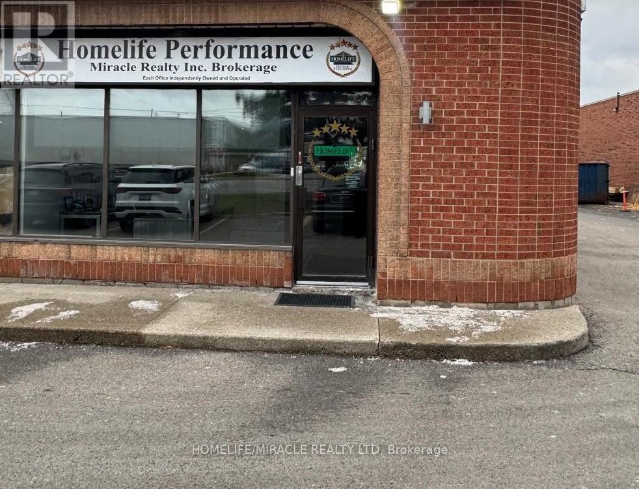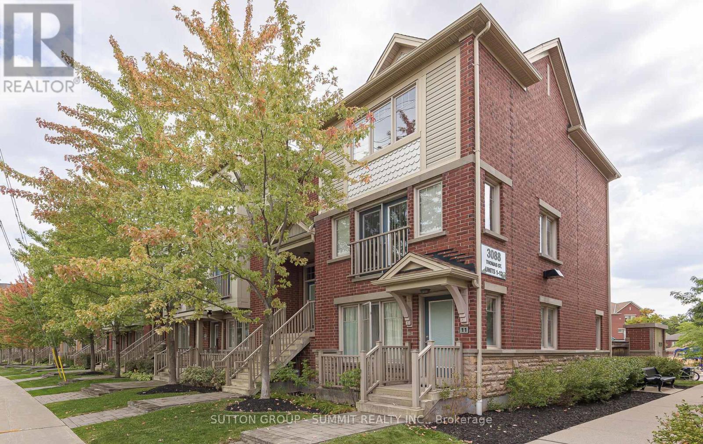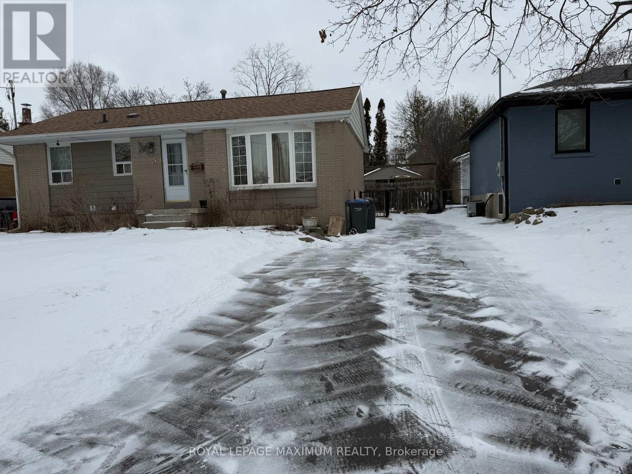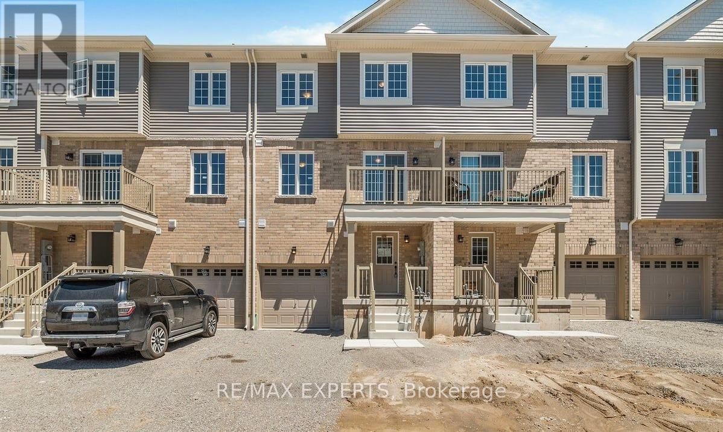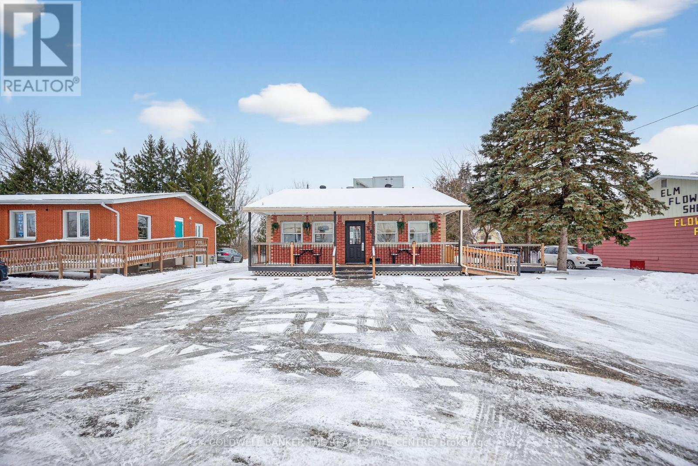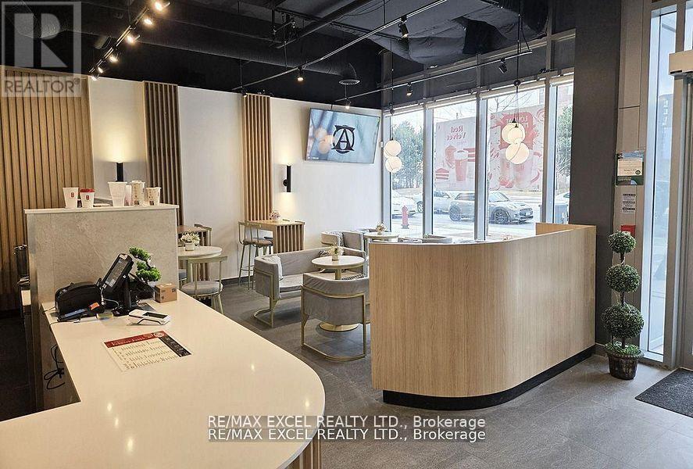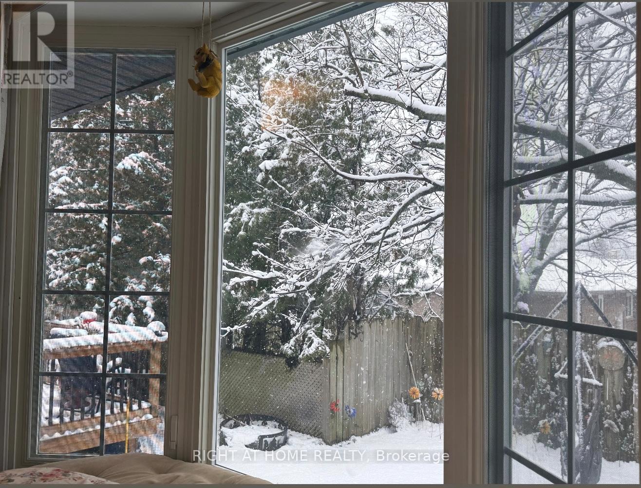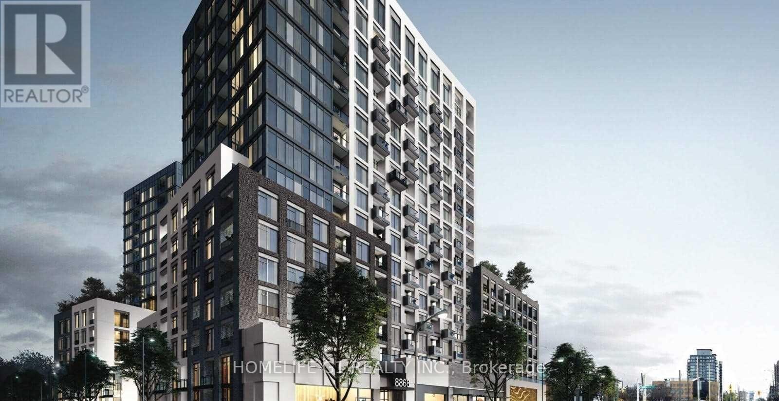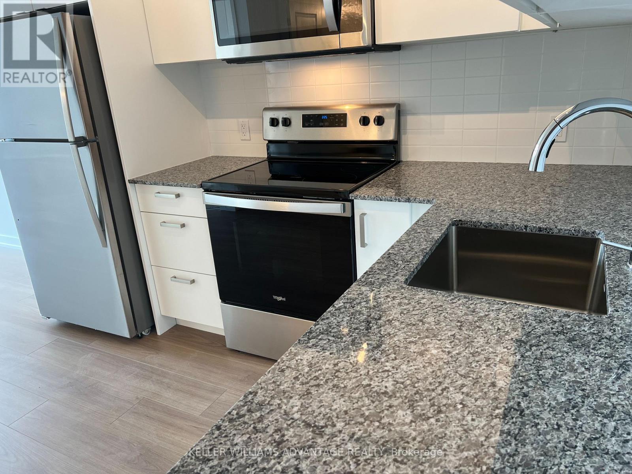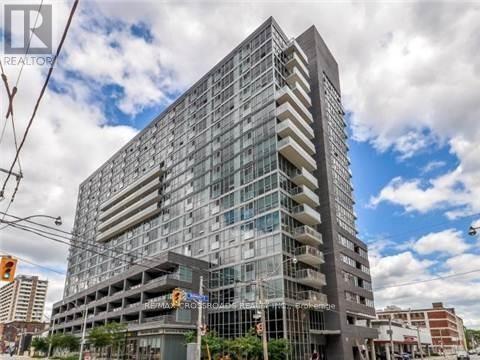#2003 - 20 Thomas Riley Road
Toronto, Ontario
Spacious Bright North-West Suite Nestled In The Highly Desirable Dundas & Kipling Ave Neighbourhood Overlooking Fabulous City View. A One-Bedroom Plus One Den Unit With Functional Layout. The Private Balcony To Enjoy Sunshine And Night Scene Of The City All Year Round. High-Floor Home Offering A Quiet Environment. Modern Open-Concept Kitchen With Built-In Storage and Integrated Stainless Steel Appliances. Building Amenities: 24-Hour Concierge, Gym, Exercise Room, Party/Meeting Room, Recreation Room, Theatre, Guest Suites, Visitor Parking, And So Much More. Steps To Subway Station, GO Transit Station, Living Near Sherway Gardens Shopping Mall, Farm Boy High-End Supermarket, Walmart Supercentre, Costco, IKEA, Shoppers, Delicious Restaurants, Cineplex Cineplex Cinema, Starbucks, Bakery, LCBO, Banks, Schools, Tennis Club, Parks, Car Rentals, Hwy 427 & Gardiner Expressway, And So Much More. (id:60365)
310 - 1055 Southdown Road
Mississauga, Ontario
Rarely offered and elegantly designed, this 1+1 bedroom residence exemplifies modern sophistication in one of the area's most sought-after addresses. Thoughtfully laid out with 9-foot ceilings and rich hardwood flooring, the suite offers an open-concept living space ideal for both relaxation and entertaining. The well appointed kitchen features granite countertops, stainless steel appliances, and a breakfast bar that seamlessly connects to the bright and inviting living area. The spacious primary bedroom boasts two closets and a four-piece semi-ensuite, while the versatile den provides the perfect space for a home office or guest retreat. A large 120 sq. ft. balcony extends your living space outdoors. Residents enjoy an exceptional lifestyle with first-class amenities, including a 24-hour concierge, fitness centre, indoor pool, guest suites, and more. Perfectly positioned steps from Clarkson GO, the Village, boutique shops, restaurants, and everyday conveniences. Experience refined condominium living at its finest-experience Stonebrook today. (id:60365)
17 - 6985 Davand Drive
Mississauga, Ontario
Corner unit with commercial / Retail Office space available from 1 December 2025, at Dixie and Derry intersection facing and access from Derry Rd . $85,000 spent to build professionally 13 Individual Rooms , 10 seater Board room, Reception area, Kitchen and Washroom. Perfect for Real Estate, Brokerage, Law Office, Mortgage Office, Insurance Office, etc. MI is 4.65. Zoning E2 For Permitted Uses Pls Check The Link https://www.mississauga.ca/apps/zoningbylaw/#/show/p8,2957,2958 per sq ft For More Info call 416-276-0491 (id:60365)
8 - 3088 Thomas Street
Mississauga, Ontario
This stacked townhouse is located in one of the most popular neighborhoods in Mississauga; new quartz counter tops in kitchen and powder room; the main floor is installed with new pot lights; the property is freshly painted; spacious and practical layout; smooth ceiling on main floor, oak staircases leading from the main and garage entrances to the main floor and upper floor; 2 parking spaces (one in garage and one in driveway); two walk in closets in primary bedroom; two open balconies; close to shopping mall, public transit, school, place of worship, restaurants, banks, grocery store, library; just across from visitor parking and children playground; move in condition (id:60365)
Upper - 5 Lawrence Crescent
Brampton, Ontario
Bright and spacious 3-bedroom, 1-bath main-level unit in a well-maintained detached bungalow. This upper-level rental offers a functional layout with large principal rooms, an open-concept living and dining area, and a full-sized kitchen with ample cabinetry and counter space. Enjoy the comfort of a clean, updated interior with private entrance, shared use of backyard, and exclusive driveway parking. Ideal for a small family, professional couple, or responsible tenants seeking a quiet residential setting. Located in a family-friendly neighbourhood, close to schools, parks, public transit, shopping, and other amenities. (id:60365)
20 Silo Mews
Barrie, Ontario
Beautiful, only one-year-old townhouses , bright and modern 2+1 bedroom, 1 bathroom home features stylish laminate flooring throughout and a spacious open-concept kitchen with a large island, withquartz counters top perfect for everyday living . great size bedrooms ,property Ideally located at Mapleview & Prince William Way, steps to major shopping plazas, restaurants, transit, and the GO Station. A fantastic opportunity to enjoy contemporary living in a prime, commuter-friendly neighbourhood. (id:60365)
56 Yonge Street S
Springwater, Ontario
Exceptional commercial opportunity located on the main strip of Elmvale, surrounded by established residential neighborhoods and steady local demand. This site offers prime visibility, constant foot traffic, and additional exposure from highway traffic flowing directly through town. The property sits in a high-growth corridor and is perfectly positioned for an operator looking to capitalize on an area known for its long-standing, loyal customer base. Situated among established national chains-including Tim Hortons and McDonald's-this location benefits from strong neighboring traffic and consistent consumer draw. With strong site lines and flexible commercial zoning, this location is ideal for a fast-casual concept, café, retail, or service-based business. The area's demographics, neighborhood stability, and year-round traffic make this a rare chance to secure a profitable, high-performing commercial asset in a sought-after community. Chattels are included in the sale (full list available upon request), and the property is equipped with a monitored alarm system with security cameras in place. PLEASE NOTE: Current business remains in full operation. Please do not approach staff or ownership regarding the sale. Property will be delivered vacant upon possession. (id:60365)
103 - 9471 Yonge Street
Richmond Hill, Ontario
This bubble tea is located in Richmond Hill, across from Hillcrest Mall. Built in 2019, the property has been beautifully renovated from the ground up. There is a lot of new development and condo construction in the surrounding area, making this a great location for a family or partner to set up their own establishment. Lots of free parking behind the building. Rent $7,096.40 inclusive of tmi & hst Expired February 2029 + 5 years option. (id:60365)
20 Cardiff Court
Whitby, Ontario
Location location location! Welcome home to your stunning cottage in the city retreat! Located at the end of a quiet child friendly court this tastefully decorated open concept 3 bedroom 2 bath bungalow is spacious bright and has all the country style charm while being walking distance to all the amenities including grocery stores, shoppers drug mart , vet clinic, doctors offices, gyms, & restaurants. For those with children top rated schools such as West Lynde public school, Henry St.high school and st Marguerite's Catholic school are all within walking distance connected by Central Park . The Master bedroom boasts a custom bay window with tranquil views of the backyard. The Kitchen has been fully renovated with a custom traditional hood vent, brass cabinet hardware, stainless steel fridge, stove and a custom porcelain farm style sink. The Dining room leads out to a spacious deck and private backyard that features an above ground pool and various fruit trees. The spacious open basement also has a separate entrance. This country cottage in the city can be your new zen retreat. Don't miss out on a great opportunity to own this charming bungalow in the growing west Lynde neighbourhood where many new families are calling home. Furnace and AC regularly serviced Roof (2022) (id:60365)
508e - 8868 Yonge Street
Richmond Hill, Ontario
Rare Opportunity to Acquire a Lease at Westwood Garden Condos in Westwood Lane, Richmond Hill! Prime Location at Yonge St & Hwy 7/ 407, Just Steps Away from Langstaff GO Station. Minutes to Hwy 7/ 404/ 407, Shops, Restaurants, Hospital and Much More! Walking Proximity to Shops, Restaurants, Walmart, Lcbo, Cineplex, Places of Worship and Much More. Safe And Convenient Community Surrounded by Parks and walking trails, Top Rated Schools. 1 Parking and 1 Locker. 9 Ft Smooth Finished Ceilings, Wide Plank Modern finish and color Laminate Wood Floors, All Year-Round custom controlled Cooling & Heat. Stainless Steel Appliances, Modern bathroom fittings, Modern Kitchen, Upgraded light fixtures, Kitchen Island, New Blinds (Zebra rollers) on Windows, extra-long Balcony for sitting and Barbeque. 24 Hr Concierge, Recreation and Party room, Bike racks, Exercise room and other amenities - all within the building. (id:60365)
212 - 1010 Dundas Street E
Whitby, Ontario
South facing one bedroom plus den apartment complete with locker and underground parking. Located in prime Whitby close to shopping, major highways, Go, University of OIT, parks and trails. Whitby has a robust arts, culture and recreational harbour. Fantastic amenities includes a gym, Yoga room and games room, party room. (id:60365)
715 - 320 Richmond Street E
Toronto, Ontario
Modern 2 Bedroom, 2 Bathroom Suite With Open Balcony, Facing East, Hardwood Flooring Throughout, Bright & Spacious, 24 Hours Concierge, Rooftop Terrace & Lounge, Hot & Cold Plunge Pools, Equipped Gym, Yoga Studio & More, Conveniently Located In The Downtown Financial District, Close To St. Lawrence Market, Distillery District, Shops & Eateries, Underground Visitor Parking. (id:60365)

