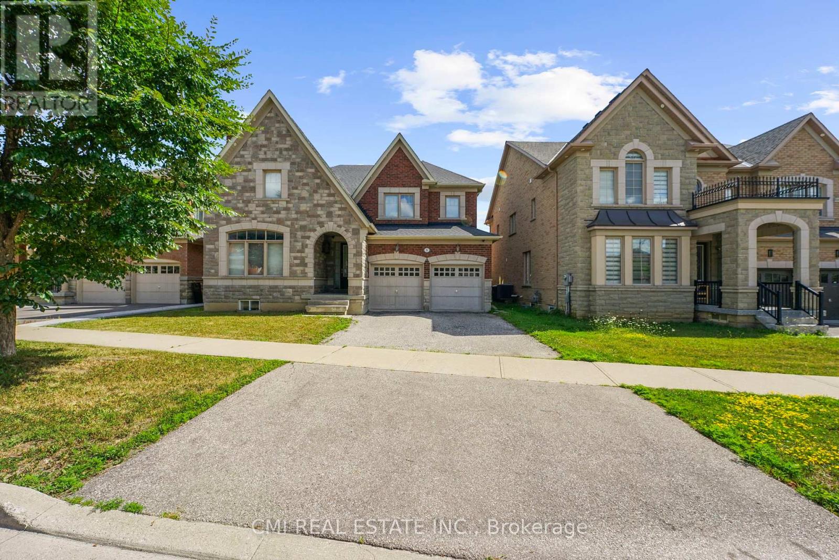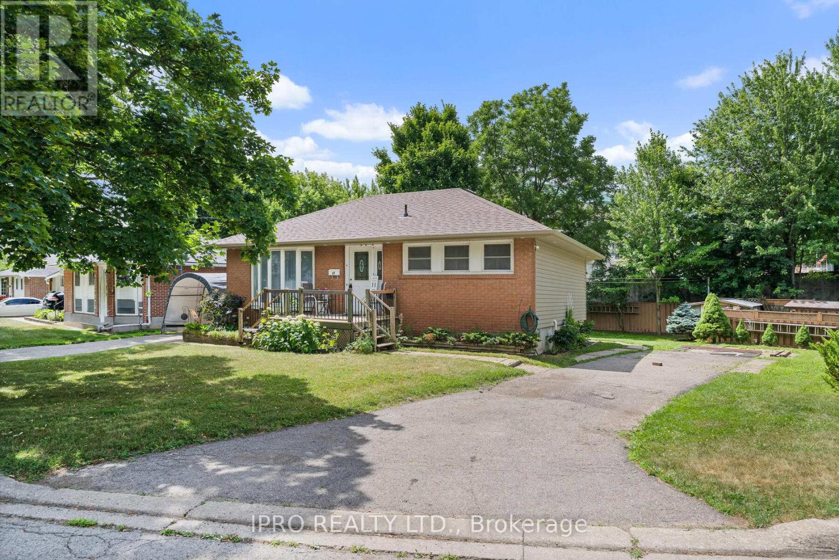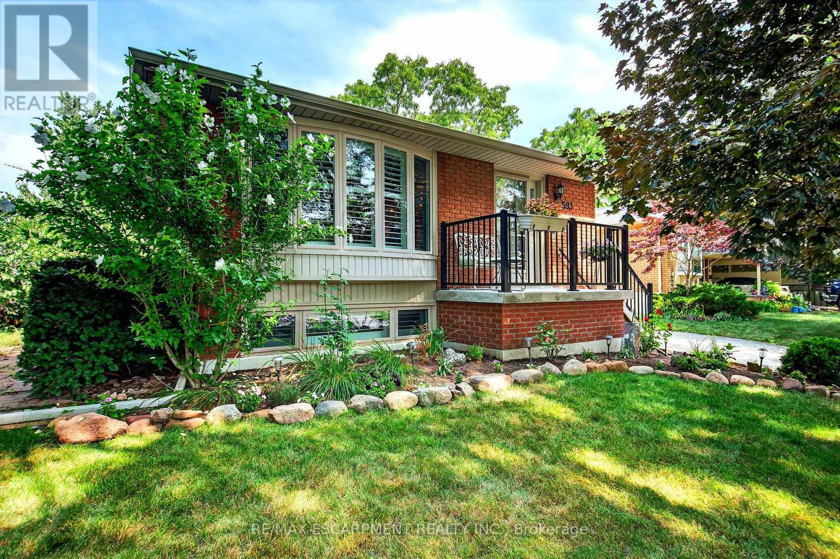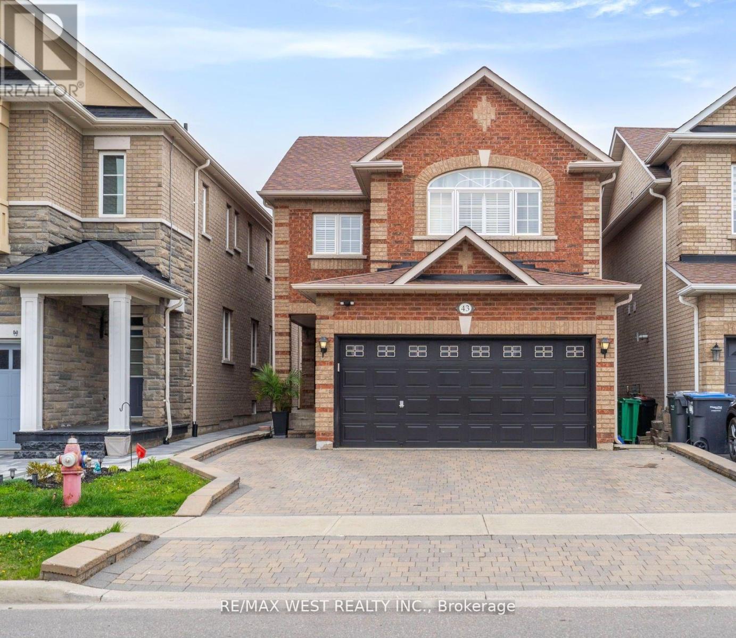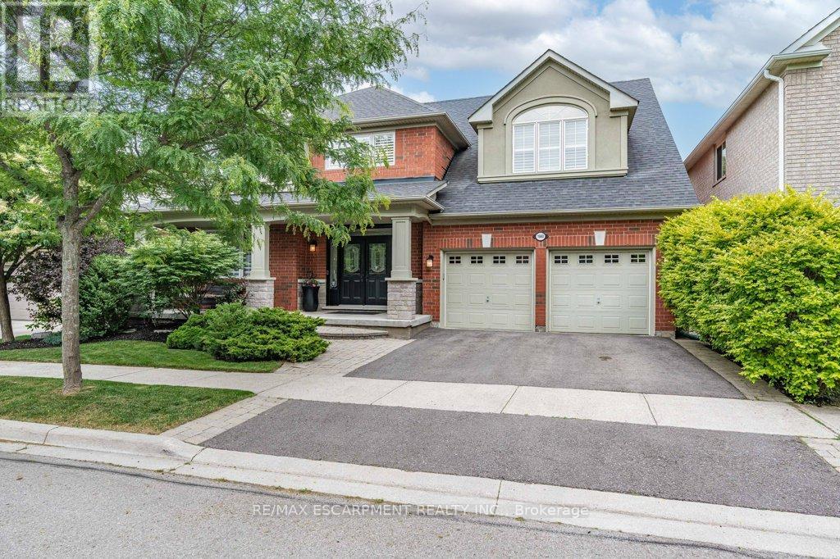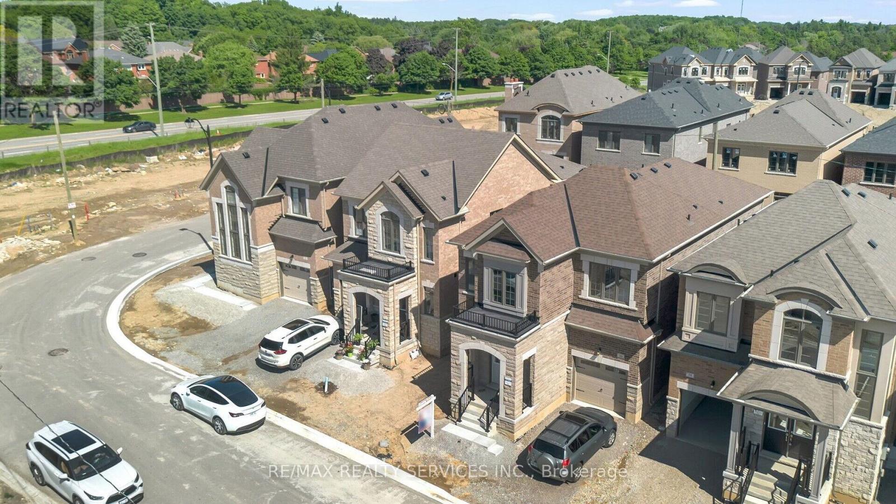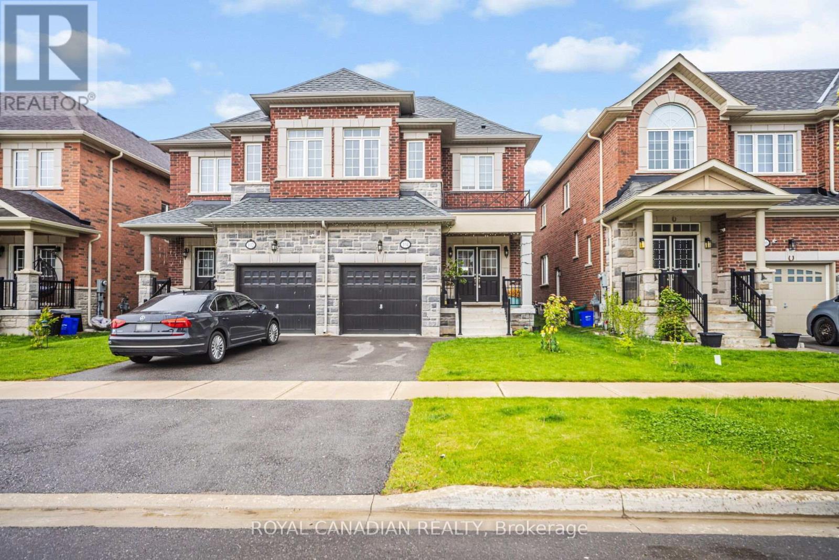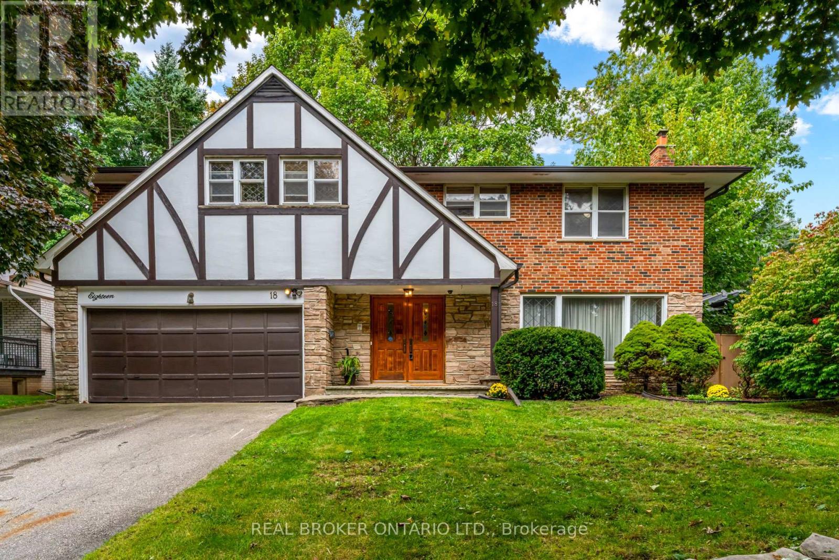5 Decorso Drive N
Brampton, Ontario
Discover unparalleled luxury in this stunning over 3900 sq ft detached house, nestled in Brampton East's most sought-after location. This isn't just a house; it's an opportunity to embrace a sophisticated lifestyle in a highly cherished neighborhood. Spacious Living: Enjoy a large family room and a dedicated office on the main level, perfect for both relaxation and productivity. Five Generous Bedrooms: The upper level boasts five sizable bedrooms, including a primary bedroom with a luxurious 5-piece ensuite. Thoughtful Bathroom Layout: Two Jack-and-Jill bathrooms (4-piece each) serve the remaining four bedrooms, providing convenience and privacy. This home features two kitchens, along with a fully finished basement offering three bedrooms and two full bathrooms, accessible via a separate entrance ideal for extended family or rental income .Enjoy the convenience of being minutes away from major highways, large grocery stores, beautiful parks, and a host of other amenities. (id:60365)
19 Dayfoot Drive
Halton Hills, Ontario
Welcome to 19 Dayfoot Drive a beautifully maintained bungalow nestled on a spacious lot in the heart of Georgetown. This inviting home offers a perfect balance of charm, comfort, and convenience, ideal for families, down sizers, or anyone looking to enjoy peaceful suburban living with urban amenities at your doorstep. Step inside to discover a bright and functional layout featuring 3 spacious bedrooms and 2 bathrooms, including a renovated main bath (2024) that exudes fresh, modern appeal. The home also features an updated electrical panel (2024), providing added peace of mind and efficiency.Enjoy everyday living and entertaining with ease thanks to the expansive lot ideal for gardening, backyard BBQs, or simply soaking up the serene surroundings. Two private driveways offer plenty of parking for multiple vehicles and guests. Location is everything and this one delivers. Just a short stroll to downtown Georgetown, you'll enjoy boutique shops, local restaurants, and vibrant community events. Commuters will appreciate the close proximity to the GO Station, making travel to Toronto and the surrounding areas a breeze. Quick closing is available! (id:60365)
593 Braemore Road
Burlington, Ontario
Welcome home to this inviting bungalow, nestled on a peaceful street in one of Burlington's most desirable family-oriented communities. A beautifully landscaped garden accompanied by a new front porch offers a warm welcome and sets the tone for the care found throughout the home. With just under 1,200 square feet of above grade living space, this home features hardwood floors and crown moulding in the living room and two of the bedrooms, adding a touch of classic charm. Enjoy morning sunrises from the beautifully manicured backyard and unwind in the evening as natural light pours through the large front bay window. The partially finished basement, complete with a separate side entrance, offers excellent potential for an in-law suite or additional living space. Freshly painted throughout and with a new furnace installed in December 2024, this home is move-in ready. Ideally located near Walkers Line, Burlington Centre, public transit, parks, and all major amenities. RSA. (id:60365)
43 Humbershed Crescent
Caledon, Ontario
Discover the perfect place to raise your family in this bright and welcoming detached home, nestled in the quiet, well-established neighbourhood of Glasgow in Bolton. Designed with comfort and functionality in mind, it offers four large bedrooms, a family-friendly layout, and generous indoor and outdoor living spaces. Enjoy cooking and gathering in the open kitchen and dining area, which walks out to a private deck ideal for summer barbecues or weekend relaxation. The home features thoughtful upgrades including roof shingles (2018), a stylish gazebo (2021), and a professionally finished interlock driveway(2019). Downstairs, a fully finished basement with its own bathroom provides flexible space for a playroom, guest suite, or future family hangout. With a 2-car garage, main-floor laundry, and close proximity to schools, parks, shops, and major highways, this home checks all the boxes for modern family living. (id:60365)
34 Chipmunk Crescent
Brampton, Ontario
Stunning modern home nestled in a sought-after neighborhood, showcasing numerous high-end upgrades throughout. The thoughtfully designed layout includes stylish designer flooring and a separate living room with bay windows offering a charming view of the front yard. The upgraded kitchen boasts sleek quartz countertops and a matching backsplash. A generous primary bedroom features a walk-in closet for added comfort. The finished basement offers extra living space, perfect for a variety of uses. Enjoy exceptional curb appeal with an extended driveway. Ideally located close to Schools, Highway 410, Parks, Chalo Freshco Plaza, Banks, Shoppers Drug Mart, Restaurants & More! ** This is a linked property.** (id:60365)
1560 Rixon Way
Milton, Ontario
Exceptional upgrades and no corner left untouched in this award-winning Hawthorne neighbourhood Tothberg model home. Over 3000 ft. of living space welcome families of all demographics, with soaring ceilings, large rooms, the endless space to suit all ages and lifestyles. Arrive home to four car parking, including two spaces in the garage with epoxy floor and automatic openers. Enter through a covered front porch to a spectacular two level foyer completed with top-of-the-line door, transom, and side lights with custom ironwork. Carpet free and finished in neutral durable hardwood and laminate, with operational central vac for clean freaks. Far from builders standard this home features custom window coverings, professionally installed crown molding, great eye for design including the ga living room fireplace, and guest baths. No expense spared in two of the largest budget breakers, completed throughout 2021 and 2022 the chefs kitchen features six burner stove and industrial hood fan, impeccable cabinetry with floor to ceiling detail, and a matching butlers pantry, all beside upgraded sliding doors to the double deck back patio. Upstairs, the primary suite has also been made over featuring his and hers, closets and an expensive bedroom, the en suite is the perfect place to unwind - Completely renovated with separate sinks, a private commode, soaker tub, and glass shower all accented with pristine tile work and modern black touches. This floorplan features be coveted, second floor office, used by some families as a fifth bedroom, measuring 120sf with bright window this could be the bonus space you were waiting for! But wait, there's more, the unfinished basement is spotlessly, clean with upgraded insulation and large above grade windows. The fully fenced backyard has been professionally designed and landscaped, and is sold with the gazebo and sunshades! (id:60365)
Th28 - 1222 Rose Way
Milton, Ontario
Welcome to 1222 Rose Way, a beautifully designed end-unit townhome that feels straight out of a magazine. Thoughtfully upgraded with a modern eye, this 3-bedroom home stands out for its clean lines, smart layout, and stylish finishes throughout.The bright, open-concept main floor offers a seamless flow, with a designer kitchen featuring Quartz countertops, quality appliances, a large island, and upgraded cabinetry. Natural light pours in from extra windows thanks to the end-unit placement, creating a warm and inviting space. Upstairs, the primary features a walk-in closet and a sleek private en-suite, while two additional bedrooms offer flexibility for guests or your growing family. You'll also find a sun-filled main-floor office, laundry, interior garage access, with upgrades in every room. Set in a growing neighbourhood close to parks, schools, shopping, and commuter routes, this home combines thoughtful design with everyday practicality. (id:60365)
34 Sapwood Crescent
Brampton, Ontario
Step into modern luxury at 34 Sapwood Crescent, Brampton a beautifully crafted Branthaven Model by Paradise Developments, located in the prestigious Snelgrove Community near Kennedy and Mayfield. Built in 2024, this impressive home offers nearly 2,000 sq ft of bright, open living space with 4 generously sized bedrooms and 2.5 bathrooms the perfect blend of style and functionality for today's families. The striking stone and brick exterior, paired with a welcoming wide porch, creates a warm and elegant first impression. Inside, the open-concept main floor features a chef-inspired kitchen with built-in appliances, upgraded marble countertops, a chic backsplash, and a rough-in gas line ideal for everyday cooking or entertaining guests. Upstairs, you will find two full bathrooms and spacious bedrooms designed for comfort and privacy, along with a rough-in for a second laundry area offering added convenience. Additional highlights include main-floor laundry, upgraded floor tiles, and a manual garage door opener. With quick access to Hwy 410, this home delivers both luxury and practicality. Don't miss the opportunity to make this exceptional home in Parkside Heights your own where contemporary design meets everyday comfort. (id:60365)
104 Branigan Crescent
Halton Hills, Ontario
Luxury living awaits you in this stunning Georgetown residence, showcasing an elegant stone and brick exterior with a grand double door entry that creates a dramatic first impression. Less than 5 years old, this beautifully upgraded home offers 2,123 square feet of thoughtfully designed living space (as per builder floor plan), combining sophisticated style with everyday functionality. Step into an expansive open-concept layout where the full-sized, chef-inspired kitchen is the heart of the home featuring Quartz countertops, stainless steel appliances, including a gas cook top, built-in oven, and wall-mounted microwave, all designed to elevate your culinary experience and ample space for cooking and entertaining. The kitchen flows seamlessly into a spacious great room enhanced by hardwood flooring, and a cozy gas fireplace, creating a warm and inviting setting for gatherings. Soaring 9-foot ceilings on the main floor add to the home's bright and airy feel, while the convenient main floor laundry offers added practicality. The luxurious primary bedroom serves as a peaceful retreat, complete with a large walk-in closet and a spa-like 5-piece ensuite bath that includes a Jacuzzi tub, separate shower, and double Sinks. All bedrooms are generously sized, providing comfort and space for the whole family. With over $20,000 in premium builder upgrades, every corner of this home has been carefully crafted with quality and detail in mind. Situated in one of Georgetown's most desirable neighborhoods, this home is close to top-rated schools, scenic parks, shopping, and all essential amenities. Whether you're entertaining guests or enjoying a quiet night in, this home delivers both elegance and convenience. Don't miss your chance to experience elevated living in this exceptional property! (id:60365)
18 Burnt Log Crescent
Toronto, Ontario
Welcome to this bright and expansive 3,180 SQFT two-storey home in the prestigious Markland Woods community! Step inside this sizeable family residence to the striking entrance with beautiful slate tiles, leading you into a warm and inviting main floor. The show-stopping, sun-drenched sunroom with stunning high ceilings and picturesque views of the backyard is a perfect spot for relaxation and entertaining. Enjoy the convenience of main-floor laundry and a large home office, perfect for remote work. Upstairs offers four generously sized bedrooms, including an oversized primary suite with a versatile adjoining fifth roomperfect for a nursery, dreamy walk-in closet, or private dressing room. The primary bedroom also features an ensuite bathroom and two oversized closets.This property is a blank canvas, offering endless potential to customize and tailor it to your familys needs. With an additional 1,360 SQFT of unfinished basement space, the possibilities are limitlesswhether you envision a home gym, media room, or a large family area, you can create up to 4,500 SQFT of total living space. Nestled in a quiet family-friendly area, Markland Woods offers a fantastic sense of community with great schools including Millwood French Immersion, parks, and recreational facilities. Enjoy the nearby Bloordale Park, the home field of the Bloordale Baseball League and featuring tennis courts and extensive sports programs. Plus, Millwood Park, the Markland Wood Golf & Country Club, Neilson Park Creative Arts Centre, a short drive to Centennial Park, and much more! Located near Sherway Gardens with easy access to Highways 401, 427, and the QEW/Gardiner Expressway. Experience the charm of mature tree-lined streets, well-maintained properties, and a vibrant community. With four schools, two large parks, and a welcoming atmosphere, Markland Woods is the perfect place to call home! (id:60365)
7 Poplar Avenue
Toronto, Ontario
Welcome to refined, turnkey living in one of Eatonvilles most exclusive executive enclaves, a quiet collection of just 15 townhomes tucked away from the bustle, yet mere steps to Bloor Street West. This four-level residence offers the ease of townhouse living, where design and function meet at every turn. The main level features soaring ceilings and elegant architectural details, including custom millwork, expansive windows with west-facing exposure, and a gas fireplace in the sunlit living room. A spacious entertainers kitchen anchors the home with stone waterfall countertop, stainless steel appliances, a wine fridge, pantry, and a seamless flow to the dining area. The third level is reserved for a private primary retreat, complete with a walk-in closet, spa-like six-piece bath, and a personal balcony for quiet mornings. Above it all, a rooftop sun deck with BBQ hookup offers sweeping sunset views and a peaceful backdrop for summer entertaining. With direct garage access, a convenient mudroom, and top-rated schools, shopping, and transit just moments away, this home is the rare blend of elegance, practicality, and exceptional location. (id:60365)
3698 Bloomington Crescent
Mississauga, Ontario
Welcome to this bright and spacious 3+1 bedroom home, thoughtfully designed for modern living. The open-concept layout features gleaming hardwood floors and abundant natural light, creating an inviting atmosphere throughout.- Modern Upgrades: Recently renovated with fresh paint, a new kitchen countertop,New Stove, and contemporary LED lighting.- Bedrooms: Three generously sized bedrooms plus an additional room, all with large windows. The primary suite boasts a 4-piece ensuite and two expansive walk-in closets.- Bathrooms: Updated bathrooms on the upper level offer modern fixtures and finishes.- Appliances: Equipped with upgraded kitchen and laundry appliances for your convenience.- Storage: Features a large pantry on the upper level and ample storage space in the basement.- Outdoor Space: Enjoy a beautifully landscaped backyard with new concrete work and a lush garden, perfect for relaxation and entertaining.- Parking: Accommodates up to four cars, providing ample parking space. Prime Location: Situated just steps away from top-rated elementary and high schools, expansive green spaces, a library, community center. Excellent connectivity with easy access to 407 ETR, 401, Meadowvale GO Station, Erin Mills Town Centre, and Credit Valley Hospital. Public transit is conveniently located nearby. (id:60365)

