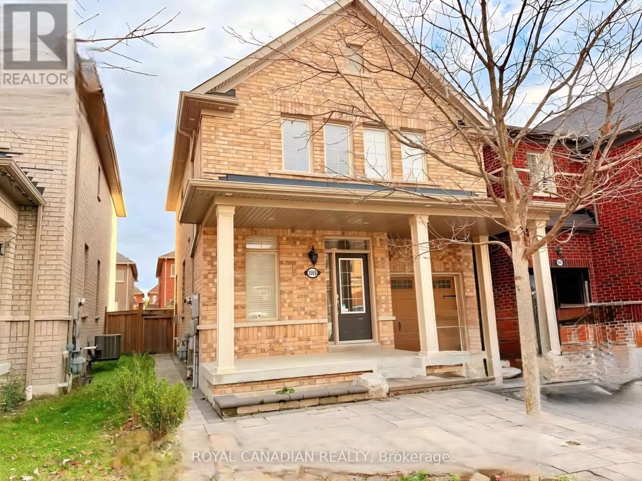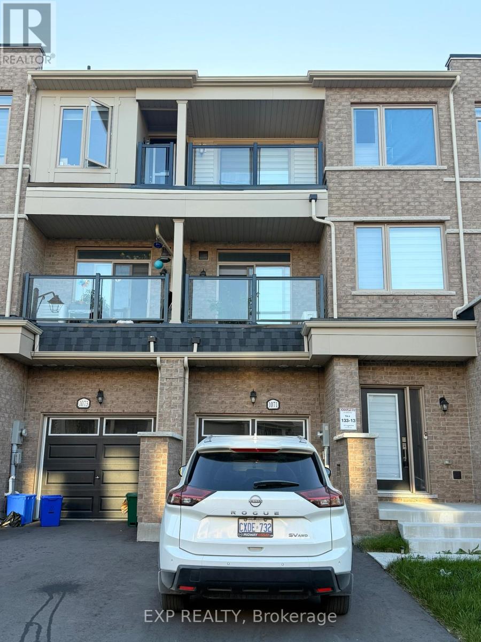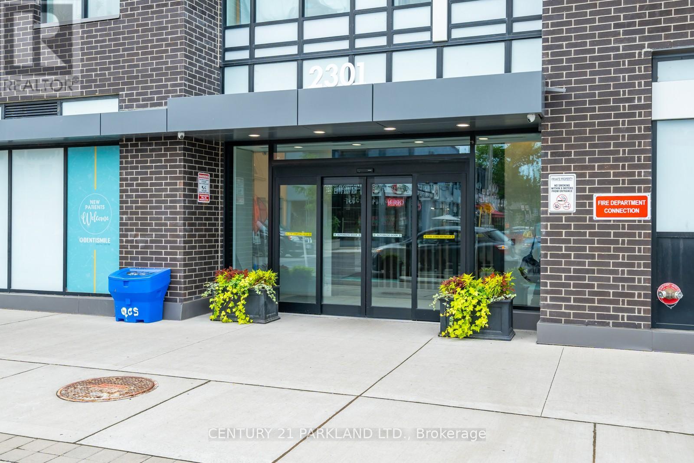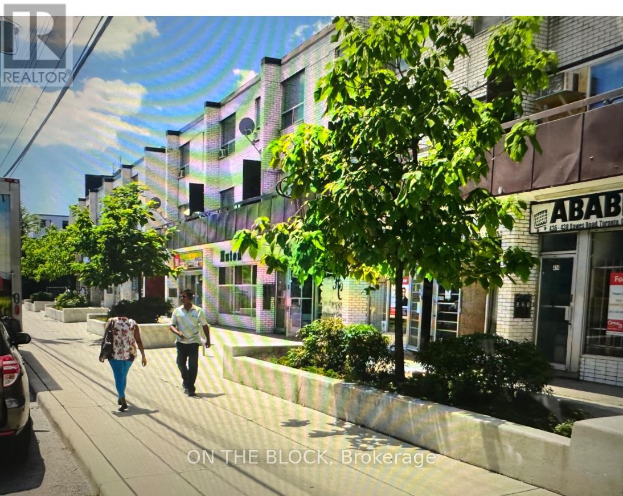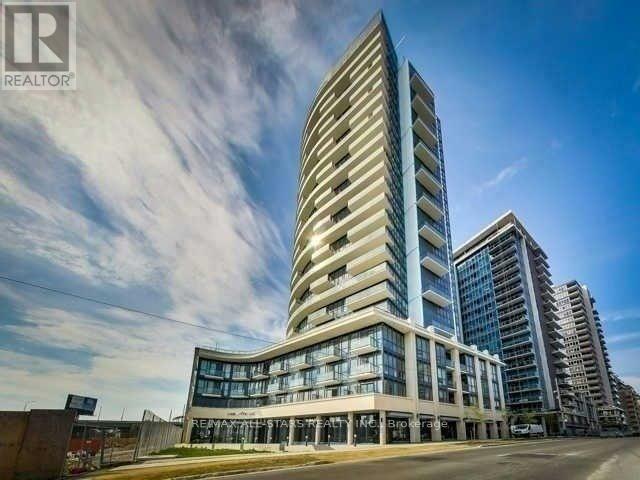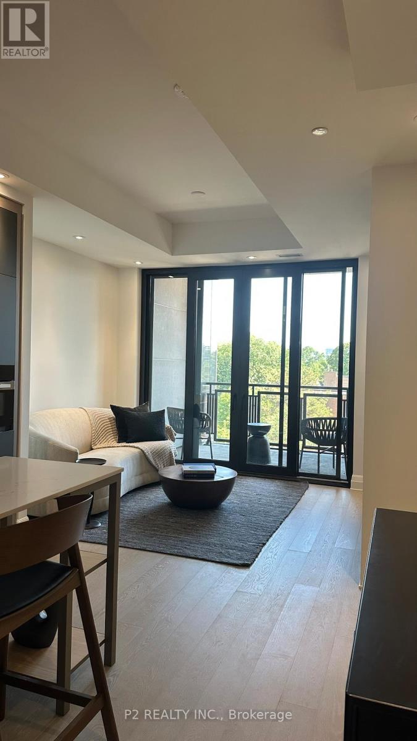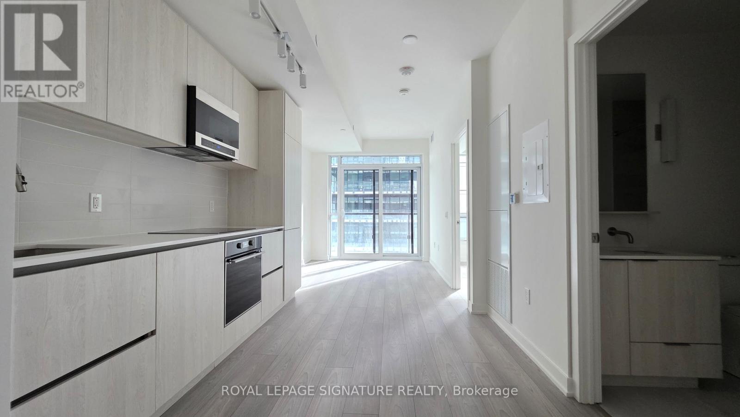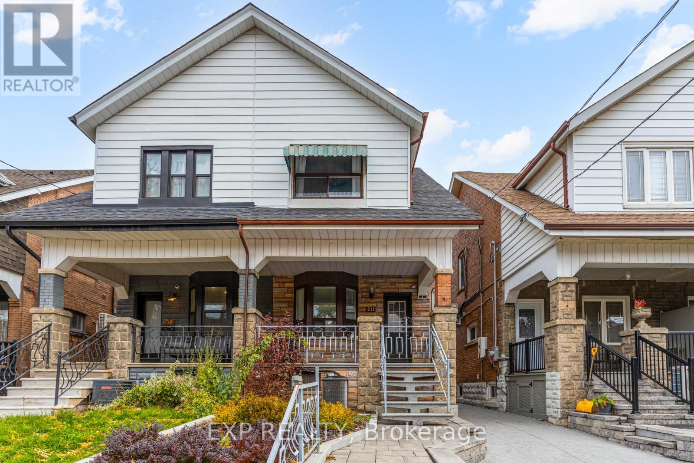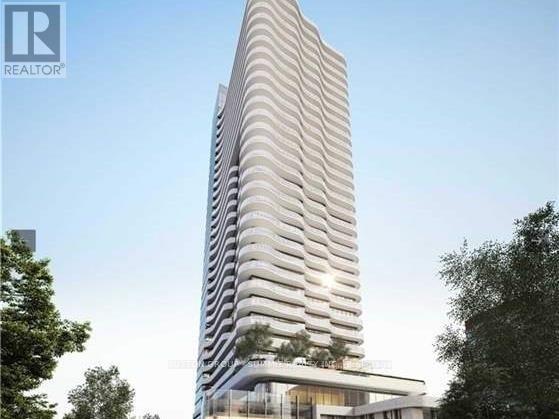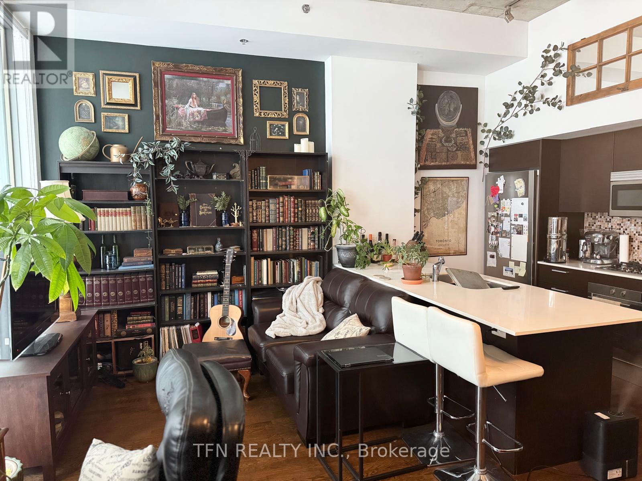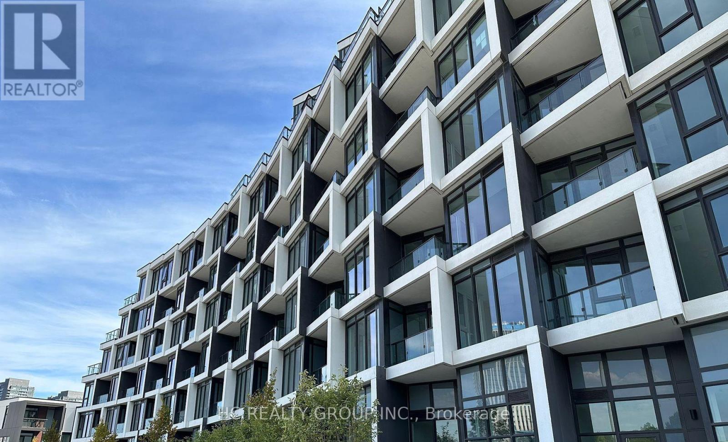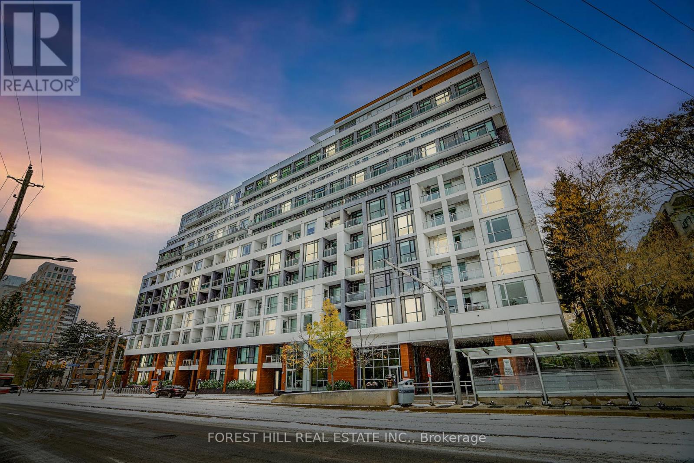Bsmt - 1569 Edgecroft Drive
Pickering, Ontario
Well maintained basement apartment available in a quiet, family-friendly neighborhood. This unit features a private entrance, modern kitchen, full bathroom, and in-suite laundry for added comfort, open-concept living area perfect for relaxing or entertaining. The basement comes with one parking spot. Located close to public transit, schools, shopping, banks, restaurants. Few minutes to 401 and 407, this home offers an excellent blend of privacy and accessibility. Ideal for a single professional or couple. (id:60365)
1071 Lockie Drive
Oshawa, Ontario
Brand new luxury townhome available for lease in North Oshawa! This 3-bedroom, 2.5-bath home is located in a growing, family-friendly neighbourhood close to schools, parks, shopping, transit, and Hwy access. Designed with comfort and convenience in mind, the open-concept floor plan offers a bright living space, a modern kitchen with stainless steel appliances, and ensuite laundry. Spacious bedrooms include a primary suite with its own bathroom. Basement not included. Perfect for families or professionals seeking a modern home in a prime location. (id:60365)
501 - 2301 Danforth Avenue
Toronto, Ontario
Beautiful One Bedroom Condo In The Danforth Area. Unobstructed North View With Amazing Finishes, Stainless Steel Appliances, High Ceilings, Walk Out To Balcony. Walk To Shops, Restaurants. Transit / Subway Right At Your Doorstep. (id:60365)
422 Dawes Road
Toronto, Ontario
Excellent opportunity to lease a spacious retail store with full basement on busy Dawes Road in East York. Surrounded by numerous high-rise and low-rise residential buildings, schools, and daycare centres, this location offers outstanding visibility with strong foot and vehicle traffic. Ideal for a wide range of businesses such as a convenience store, bakery, café, restaurant, nail or hair salon, office, or showroom. Great potential for any community restaurant or service-based business looking to grow in a vibrant neighbourhood. Monthly rent is $2500 plus all utilities. (id:60365)
713 - 51 East Liberty Street
Toronto, Ontario
In The Heart Of Liberty Village This 1-Bedroom Bright Spacious Open Plan, Living Dining And Kitchen With Two Balcony & South West View. Locker, Parking, State Of The Art Fitness Center & All Other Amenities In The Building. (id:60365)
506 - 2 Forest Hill Road
Toronto, Ontario
Welcome to the height of boutique luxury in Forest Hill's most prestigious new residence. This 774 sq. ft. suite offers refined living with thoughtfully designed space, high-end finishes and elevated service in one of Toronto's most desirable neighborhoods. The layout features a welcoming foyer, open-concept living and dining area, a chef's kitchen with integrated appliances, custom cabinetry and an oversized island perfect for casual dining or entertaining. Floor-to-ceiling windows fill the suite with natural light, highlighting the clean lines and modern design. The primary bedroom is a private retreat with a spa-inspired ensuite and generous custom closets. Every detail has been curated to offer comfort, sophistication and style. Residents enjoy exclusive access to five-star amenities including a private porte cochere with valet, a fully equipped fitness studio, tranquil indoor pool with wet and dry saunas, garden oasis, wine storage and a catering kitchen with a 20-seat private dining room. A la carte luxury services including concierge and housekeeping are also available. A rare opportunity to own in a building that defines elegance, convenience and exclusivity in the heart of Forest Hill. (id:60365)
1809 - 120 Broadway Avenue
Toronto, Ontario
Brand New! Never Lived-In! Elegant and modern 1 Bed condo for lease in the prestigious Midtown Toronto community at Yonge & Eglinton. The den features sliding doors, making it ideal as a second bedroom or private home office. This suite offers a sophisticated open-concept layout, a full-width balcony providing seamless indoor-outdoor living, and a custom-designed kitchen with integrated paneled and stainless-steel appliances paired with quartz countertops. Residents enjoy access to world-class amenities, including a 24-hour concierge, indoor/outdoor pool, spa, state-of-the-art fitness center, basketball court, rooftop dining with BBQs, coworking lounges, and private dining spaces. Perfectly located steps from Eglinton Subway Station, surrounded by renowned restaurants, chic cafés, boutique shops, and all everyday conveniences. (id:60365)
Main & 2nd - 211 Lauder Avenue
Toronto, Ontario
Welcome to this bright and expansive 4-bedroom unit offering the perfect blend of character, comfort, and convenience. Featuring wood floors, beautiful architectural details, crown moulding, and a stunning coffered ceiling, this home exudes timeless charm throughout. Enjoy the convenience of private in-suite laundry and the serenity of an east-facing backyard. Located in a highly sought-after neighbourhood, you'll be just steps from St. Clair Ave West, where you can explore trendy cafés, local shops, delicious restaurants, and beautiful parks. Commuting is a breeze with excellent transit options along St. Clair Ave W and Dufferin, providing easy access to streetcars, buses, and connections to the subway. Families will appreciate the excellent nearby schools. This rare offering delivers generous space, classic style, and unbeatable walkability-perfect for anyone seeking an exceptional place to call home. Unit can be partially furnished if the tenant would like. Enquire about parking if needed. (id:60365)
2607 - 15 Holmes Avenue
Toronto, Ontario
LUXURY CONDO IN THE HEART OF NORTH YORK, WALKING DISTNCE TO TTC, SUBWAY, PARK, SCHOOLS AND GROCERY, PRACTICALLY DESIGNED, 9' CEILING, BUILT IN APPLIANCES, MODERN KITCHEN, UNBLOCKED NORTHVIEW, CARPET FREE, AAA TENANT ONLY, TENANT PAYS ALL UTILITIES, $300 REFUNDABLE KEY DEPOSIT, NO PETS AND NON SMOKERS. KINDLY DOWNLOAD SCHEDULE A FROM TRREB (id:60365)
1605 - 375 King Street W
Toronto, Ontario
Fantastic building in the heart of Prime King West! This stylish 2-bedroom suite boasts soaring 11+ ft ceilings and over 700 sq. ft. of light-filled living space. Features include an open-concept living/dining area, smooth ceilings, hardwood floors throughout, and an upgraded Scavolini kitchen with gas cooktop and convection oven. Enjoy a huge balcony with a rare gas line for BBQs. The large ensuite laundry room offers excellent storage, and the primary bedroom includes a walk-in closet. TTC is right at your door in the centre of the vibrant Entertainment District. an unbeatable location. (id:60365)
623 - 1 Kyle Lowry Road
Toronto, Ontario
Stunning & Sun Filled! Welcome To Crest At Crosstown By Aspen Ridge! This Brand New 2 BR & 2 Bath Suite With Open Concept Design With Floor Ceiling Window & Southern Exposure Bring In Loads of Natural Light. Enjoy 9 Ft Smooth Ceilings & Laminate Flooring T/Out For A Modern, Seamless Look. The Gourmet Kitchen Features B/In High-End "Miele" Appliances & Sleek Cabinetry. Spacious Primary Bedroom Boasts A Private Ensuite Bathroom. Step Out To Your Private Balcony For Fresh Air And Views. This Suite Includes 1 Locker. Amenities Include Full Size Gym, Yoga Room, Shared Work Space, Party Room, Outdoor BBQ Area, PET Wash Station List Goes On. Conveniently Located At Don Mills & Eglinton Within The Master-Planned Crosstown Community, Steps To The Future Eglinton Crosstown LRT. Just Mins to Parks, Shopping & Dining, Hospital, Museum, and HWY. (id:60365)
912 - 223 St Clair Avenue W
Toronto, Ontario
Welcome To 223 St. Clair Ave W., Suite 912 At The Highly Coveted Zigg Condos - A Bright, Airy, And Stylish 1 Bedroom, 1 Bathroom Residence In The Heart Of Midtown Toronto. Thoughtfully Designed And Impeccably Maintained, This Suite Offers Nearly 500 Sq. Ft. Of Modern Living Space, Perfect For A Single Young Professional Or A Dynamic Couple Looking To Elevate Their Lifestyle. Step Inside To Discover Soaring 9' Ft Ceilings, Laminate Floors Throughout, And Floor-To-Ceiling Windows That Drench The Space In Natural Light. The Sleek, Two-Tone Kitchen Features Abundant Storage, Subway-Tile Backsplash, Undermount Sink, Built-In Stainless Steel Appliances, Under-Cabinet Lighting, And Contemporary Finishes-Ideal For Cooking Or Entertaining In Style. The Open-Concept Living Area Showcases Elegant Wainscotting With An Accent Wall, Leading Onto A Large Balcony With Sweeping City Views, Perfect For Morning Coffee Or Unwinding After Work. The Spacious Bedroom Is Bright And Modern, Complete With Custom-Fitted Blinds And A Double Closet For Ample Storage. A Chic 4-Piece Bathroom And Ensuite Laundry Add Convenience And Comfort. Residents Enjoy State-Of-The-Art Amenities, Including A Fully Equipped Gym, Sophisticated Party Room With TVs, 2 x Kitchens, Bar-Style Lounge, Front Concierge, And Visitor Parking. Known As One Of The Best-Managed Buildings In The City, Zigg Condos Offers Unparalleled Ease, Style, And Community. Don't Miss This Opportunity Where Midtown Living Meets Modern Luxury. (id:60365)

