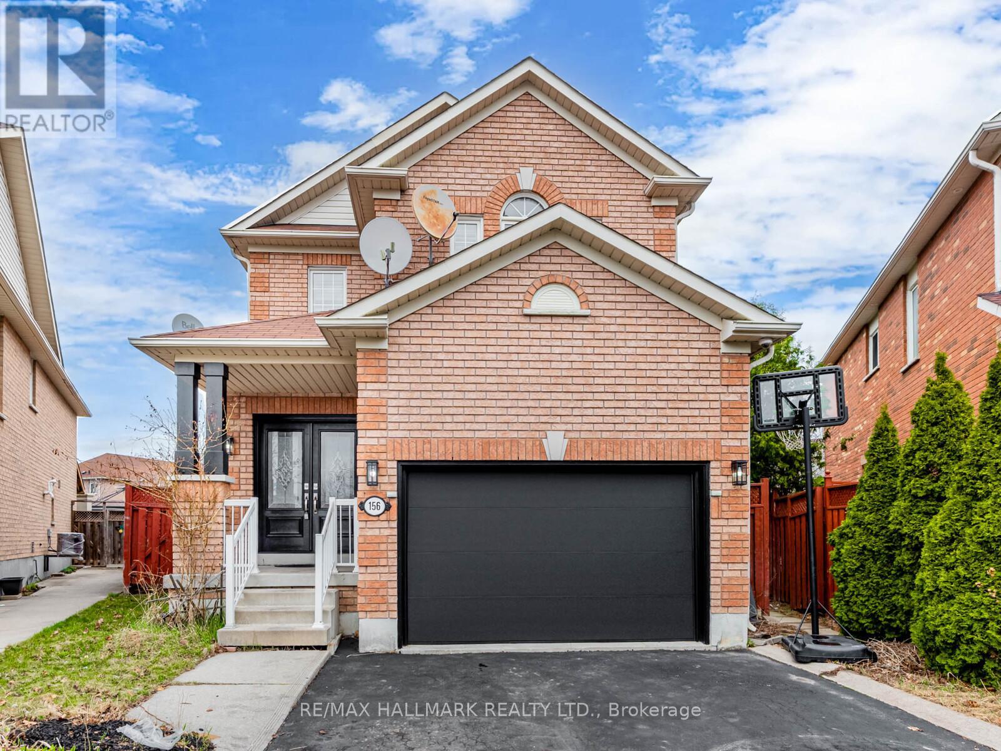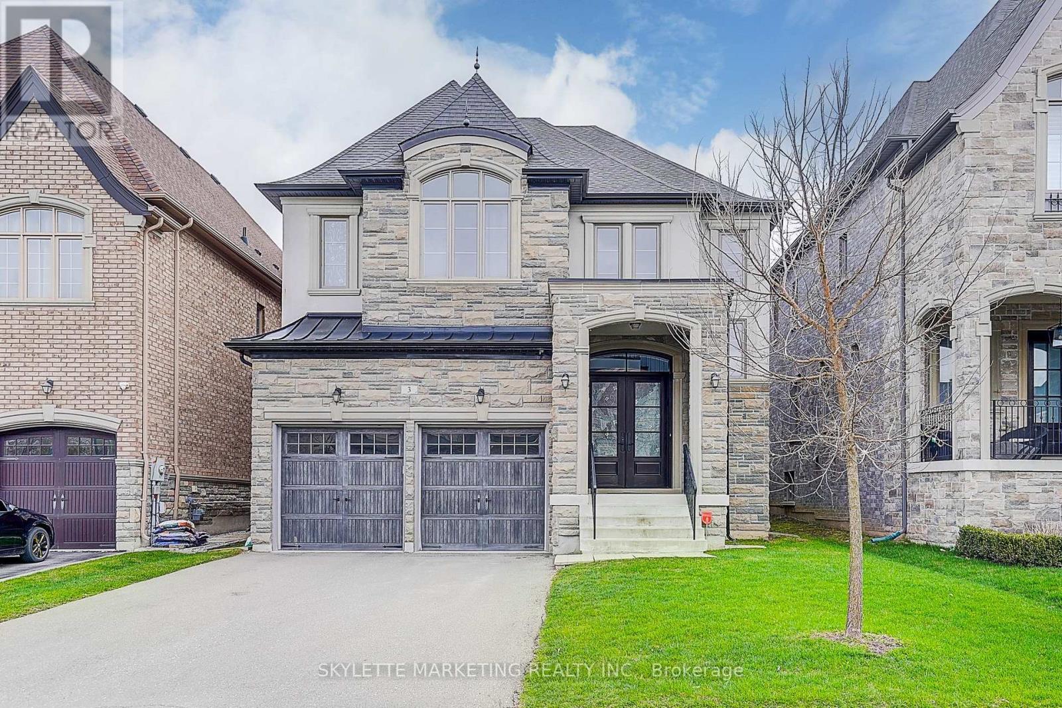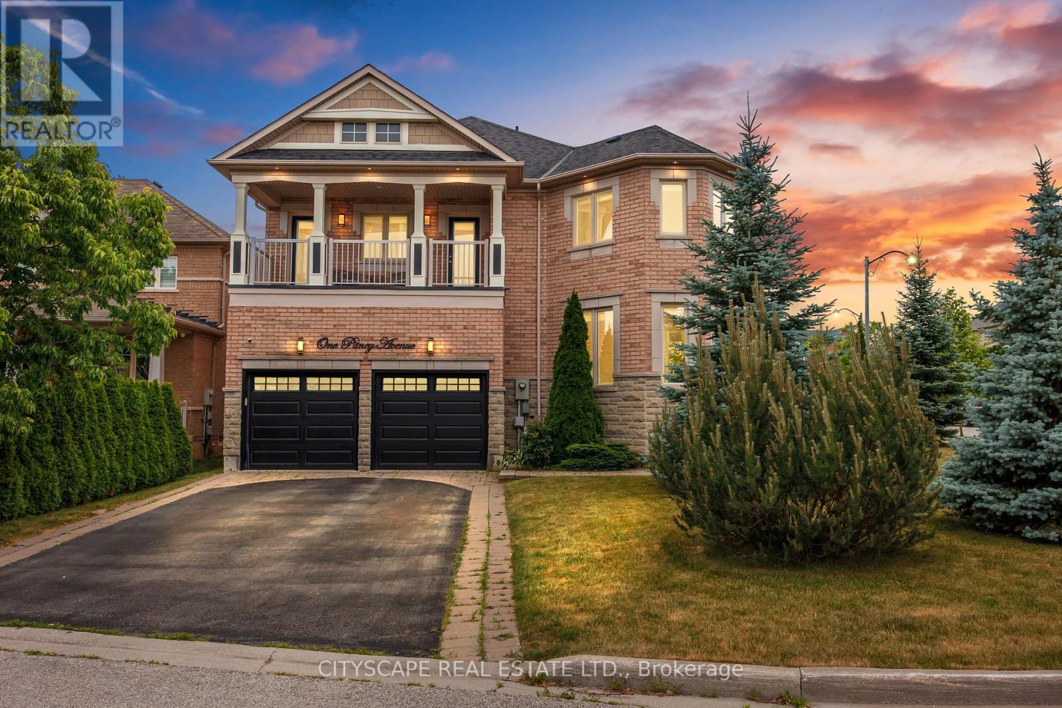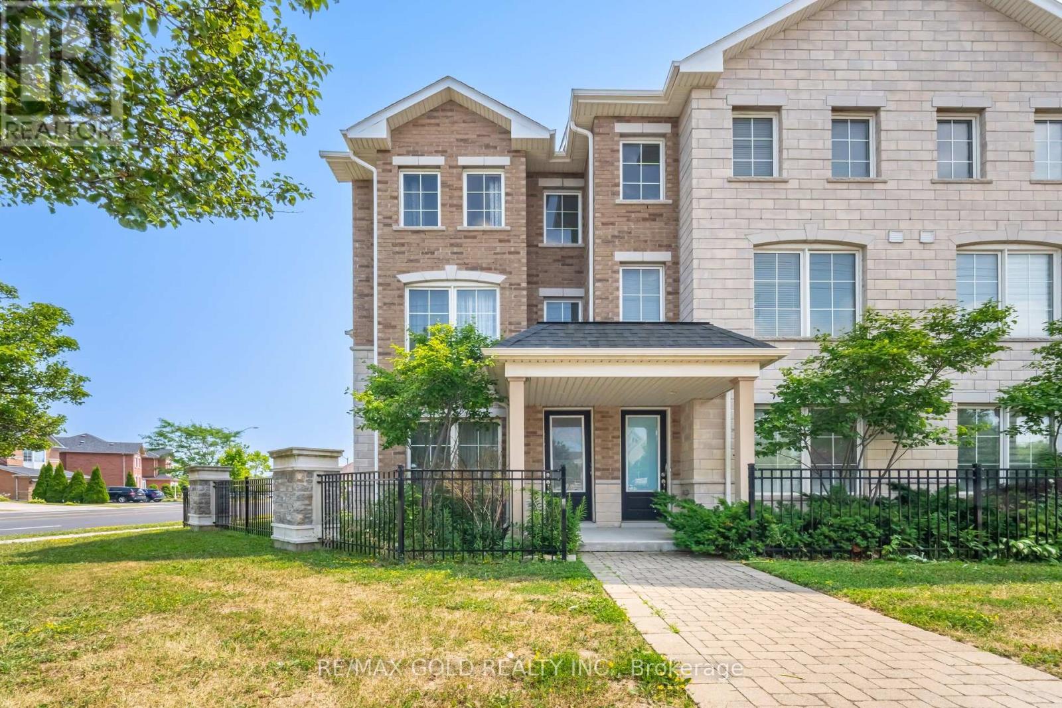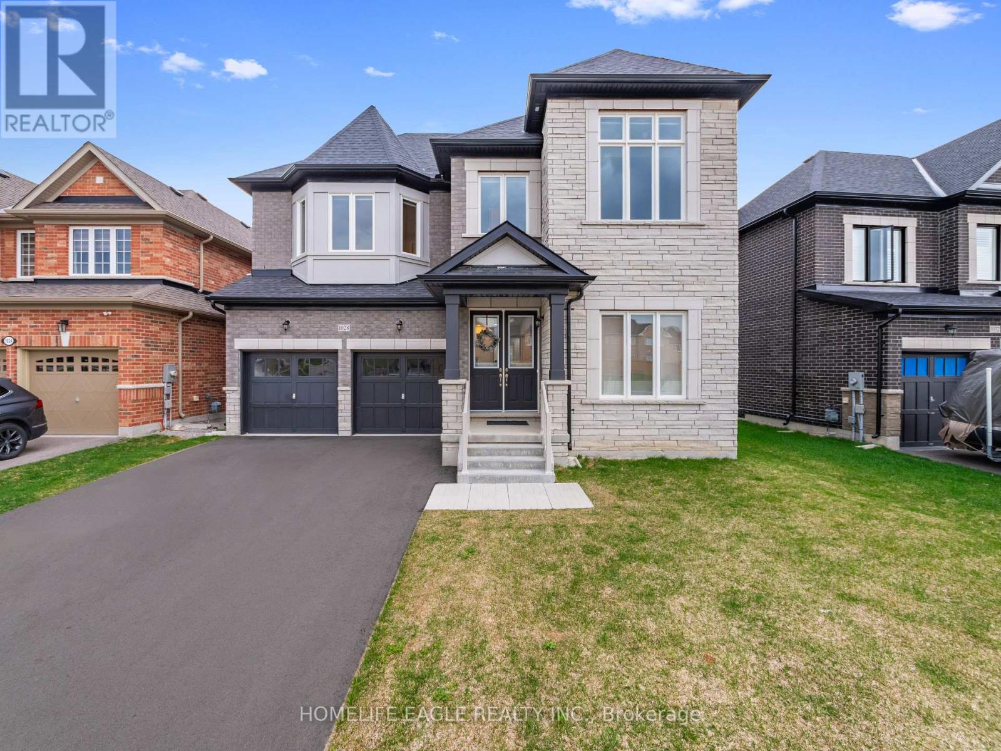129 Hawkins Street
Georgina, Ontario
The Cedar Ridge-4 Elevation "C" 2586 sq.ft. 4 Bedrooms, backing onto conservation with a look-out basement featuring larger windows, 3-pc rough-in, cold cellar & side door entry ideal for future income or in-law suite. Main floor laundry with garage access. Upgraded features include smooth ceilings (main & 2nd floor hallway), 20 pot lights on main, 8 on 2nd floor, oak staircase with metal pickets, frameless glass shower & double sinks in master ensuite. Choose your interior finishes! Come fall in love with beautiful Georgina. Georgina is a unique place to call home that offers a lifestyle like no other in Ontario. From breathtaking sunsets, fishing, boating, beaches, there's always something to do in Georgina, The Town of Georgina offers three destination waterfront parks - Willow Beach, Holmes Point and De La Salle Beach and Park. Georgina is close to the very popular Jacksons' Point, which is a walkable waterfront destination with direct access to Lake Simcoe. It features a beautiful parkette, nearby beaches, resorts, boutique shopping and a variety of dining experiences. New Commercial Development anchored by Major Grocery Chain coming soon at South end of the subdivision at the Northwest corner of Hwy-48 and Smockum Blvd. **ATTENTION! ATTENTION! This property is available for the governments first time home buyer GST rebate. That's correct first time home buyers will get up to 5% GST rebate! NOTE: this rebate is ONLY applies to New Home Builder Direst Purchase, does NOT apply to resale units. INCREDIBLE VALUE-NOT TO BE OVERLOOKED! (id:60365)
Unit B - 80 Singhampton Road
Vaughan, Ontario
Be the first to live in this brand-new 1-bedroom, 1-bathroom basement apartment located in the heart of the prestigious and highly sought-after Kleinburg community in Vaughan. This beautifully finished unit offers the perfect blend of modern comfort and upscale charm, ideal for singles or couples seeking style, privacy, and convenience. Step into a spacious, open-concept layout featuring sleek, modern finishes throughout, from the contemporary kitchen with stainless steel appliances and quartz countertops to the elegant flooring and pot lights that brighten every corner. The generous bedroom offers a tranquil retreat, complete with ample closet space and a beautifully designed bathroom with premium fixtures and finishes. Enjoy your own private entrance, ensuring total independence and comfort, while also benefiting from a safe, quiet, and family-friendly environment. Whether you're relaxing at home or heading out, this location has it all. Steps away from the new Longos Plaza with restaurants, grocery, and shopping, Minutes to Highways 427, 27, and 50 for an easy commute across the GTA Close to parks, trails, schools, and the charming historic Kleinburg Village. Situated in an upscale neighborhood known for its beauty, serenity, and prestige This is a rare opportunity to live in a brand-new unit in one of Vaughan's finest communities. (id:60365)
23 Maffey Crescent E
Richmond Hill, Ontario
Location,Location, 4 Bedrooms home , family oriented area, Bright & Spacious Westbrook Family Home. Two Car Garages,Professionally Renovated Main Floor and Kitchen, Backsplash In Kitchen. Professionally Finished Walk-Out Basement , Shingles 2023, ( Stove,Dishwasher, Washer and dryer in Jan, 2025 ), Hardwood Floors, Pot Lights & Walk Out To Interlock Patio. Large Backyard . Welcome to your dream home in the sought-after Westbrook Community! You'll love the proximity to Top-rated schools(Richmond Hill HS, St. Theresa CHS & Trillium Wood PS), parks, sports fields, and vibrant Yonge Street amenities, all just moments away , Property offers a distinctive outdoor space to enjoy , Don't miss this opportunity to make this stunning House your own! (id:60365)
24 Manor Glen Crescent
East Gwillimbury, Ontario
Absolutely Stunning Approx 3400 Sqft Luxurious House. Rare Pie Shape Lot With Huge Backyard & Tons of Upgrades!!! Custom Kitchen With Tall Glass Cabinetry And Quartz Countertop, Built In Oven, Smooth Ceiling, Crystal Chandelier And Iron Pickets. Custom Wall Mounted Shelves & Drawers In All Bedroom Closets, Family Room and Office Room including The Garage! Hardwood Floor Throughout. *Photos are from previous listing*. (id:60365)
3 Joiner Circle
Whitchurch-Stouffville, Ontario
No Holdback and Motivated Seller! Modern Luxury Unveiled - Welcome to 3 Joiner Circle! This brand-new 4-bedroom, 4-bathroom detached home is thoughtfully designed for real life. Beautiful, functional, and sitting on the largest lot in this sought-after new community. Whether you're growing your family or simply craving more space, this home delivers in every way. Step inside to a bright, open-concept main floor with soaring 10-foot ceilings and upgraded hardwood floors throughout. The layout feels airy and inviting while still offering defined spaces for daily life and entertaining. At the heart of it all is a stunning eat-in kitchen featuring brand-new stainless steel appliances, a walk-in butler's pantry, and plenty of space for casual breakfasts, weeknight dinners, or late-night chats. The main living and dining areas are designed to bring people together. Perfect for everything from hosting family holidays to movie nights on the couch. Upstairs, every bedroom comes with its own ensuite and generous closet, giving everyone their own personal retreat. The secluded primary suite is especially impressive, with room for a California king, two walk-in closets, and a luxurious 5-piece ensuite that feels like your own private spa. The basement is full of potential, with 9-foot ceilings, large above-grade windows, and rough-ins for a gas fireplace and bathroom. It is ideal for creating a playroom, home gym, or In-law suite with a separate entrance down the road. Outside, the pool-sized backyard gives you space to dream and think of outdoor dining, a garden, a swing set, or a future pool. And with parks, schools, and amenities coming soon to the neighbourhood, this is a one-of-a-kind community you'll be happy to grow into. (id:60365)
156 Bachman Drive
Vaughan, Ontario
Welcome to 156 Bachman drive, Home Feature 4+1 bedrooms and 4 washroom, located in the wonderful maple neighborhood. Total Living Space 2571 Sq Ft . Hugh Premium Pie-Shaped Lot Can Park 4 Cars, No Sidewalk Sitting On A Quiet Family Friendly Street, Huge Premium Pie-Shaped Lot. Direct access to garage, 9" ceilings, Open Circular Oak Stairs, Separate Entrance, Granite Counter Top. freshly painted , brand new vinyl flooring in the basement, New garage DOOR installed. Steps to Canada's Wonderland, Vaughan Mills, top-rated schools, restaurants, and the hospital, This home offers easy access to all essential amenities. Don't miss the opportunity to make this beautiful house your family's new home. (id:60365)
3 Lavender Valley Drive
King, Ontario
Amazing "The Castles of King'' Community! Most Desirable Neighborhood. Trails, Parks, Top Ranking Public, And Private School, Walking Distance to Grocery Store, Amenities; Minute To Hwy 404 & 400, Go Station; 3520 Sq Ft W/4-Bedrooms & 3.5 Baths, No sidewalk. Office On Main; Second Floor Laundry Room With Storage makes an Ideal Feature For Added Convenience; 100K Upgrades Include Custom build Kitchen, extend service area with coffee moding and extra window bring more light, Pot Lights, S/S Sub-Zero, Wolf Appliances - Fridge, Stove, D/W, W/D, Build In Microwave, and Beverage, 10' Coffered Ceiling In Diving room, Living room, Family room and, Kitchen . Eat-In Kitchen Space W Beautiful Views & W/O thru Doors To Fully Fenced Backyard & Gazebo for Outdoor Adventure; primary bedroom with an abundance of natural light from south side, an updated unsuited bathroom with double sinks and a seamless glass shower; W/I Closet with Organizers. Dont Miss Out This beautiful house !! (id:60365)
2 Thistle Avenue
Richmond Hill, Ontario
Open concept , 2 Storey corner unit , 3Br+1 Freehold Townhouse in Heart of Richmond Hill, great neighborhood, close proximity to the high rated schools including French Immersion, One of the Largest model over 2000 SQFT inside with large balcony over 40 feet long plus 750 SQFT basement area, Recent Renovation & restoration includes finished basement , full interior paint job, interlocking in the back yard including stone gardens, interlocking in front yard which creates an extra parking space , open concept , very bright house. 9' ceiling bedrooms and 19' Cathedral Ceiling on main floor, 2nd Floor Laundry and Direct access to Garage (id:60365)
128 Ben Sinclair Avenue
East Gwillimbury, Ontario
Welcome Home! Stunning 4+Library/5th Bedroom, 4-Bathroom Home with Over $100K in Premium Upgrades! Spanning approximately 3,036 sq. ft., this beautifully upgraded home is designed for both style and functionality. Upgraded Modern Lighting, Hardwood and Tile floors throughout, Thousands Invested in Window Coverings, Drapes, and Sheers, Whirlpool Central Water Softener, Central Vacuum rough in, Upgraded 2-Car Garage Driveway with Interlocking, Upgraded Drain Insulation, High Energy Saving AC. The grand double-door entry opens to a spacious, light-filled interior featuring hardwood floors, smooth ceilings, and high-end ceramic tiles. The chefs kitchen is a true showstopper, boasting natural granite countertops, an upgraded center island, stainless steel appliances, and a walkout to the backyard perfect for entertaining. The main floor offers a bright and inviting family room, a spacious dining area, and a private office with double glass doors, which can also serve as a 5th bedroom. A convenient mudroom with laundry adds to the homes practicality. A stunning hardwood staircase leads to the upper level, where you'll find a versatile loft space and a luxurious primary suite featuring his and hers walk-in closets and a spa-like ensuite. The second bedroom includes its own private ensuite and walk-in closet, the third and fourth bedrooms share a full bathroom. The unfinished basement, with enlarged windows, offers a spacious recreational area and incredible potential for future customization. Minutes away from 404, public transit, Go-train, and a wide range of amenities. The new Queensville Public School will have both a full day child care centre and a before and after care program operated by the YMCA of Greater Toronto. The New Community center "Health and Active Living Plaza" facility will feature over 80,000 sq. ft. of recreational space. This exceptional home seamlessly blends elegance and modern convenience this is your chance to make it yours! (id:60365)
1 Pitney Avenue
Richmond Hill, Ontario
Welcome to 1 Pitney Avenue a rare corner-lot in the family-friendly Jefferson community. This executive Aspen Ridge-built home sits proudly on the largest lot on the street and one of the largest in the entire area offering exceptional outdoor space and value. With no sidewalk cutting through the driveway, there's room to park four cars, plus two more in the double garage. The oversized, south-facing backyard is ideal for entertaining, while the corner lot allows natural light to flood every corner of the home. Inside, you're welcomed by a grand foyer with soaring two-storey ceilings and a spacious main floor with 9-foot ceilings throughout. The thoughtful floorplan features a bright, open-concept family room with endless windows, and a separate, elegant dining room complete with fireplace. The eat-in kitchen is equipped with granite countertops, a built-in island, and sliding doors leading directly to the exquisite backyard perfect for summer BBQs. A convenient laundry and mudroom is located just off the garage for added functionality. Additional highlights include pot lights throughout, central vacuum, and beautiful hardwood flooring no carpet anywhere. Upstairs, you'll find four generously sized bedrooms, including a luxurious primary suite with grand double-door entry, double closets (including a walk-in), and a beautifully upgraded five-piece ensuite. A rare oversized balcony off the second floor adds charm and additional outdoor space to enjoy. The newly finished basement offers even more living space, featuring a fifth room and a full bathroom with a shower ideal for guests, extended family, or a private home office. Perfectly located just minutes from Yonge Street, public transit, top-rated schools, parks, and shopping, this home offers the ideal balance of luxury, location, and lifestyle. Don't miss the opportunity to make this stunning property your forever home. (id:60365)
36 Karl Williams Lane
Markham, Ontario
Come & Check Out This End Unit Executive 3 Storey Townhouse In Desired Rouge Fairways Neighbourhood In Markham. Features Combined Living & Dining Room & Spacious Family Room On The Second Floor. Bright Kitchen With Granite Countertop, Stainless Steel Appliances. W/O to Huge Balcony. 2 Spacious Bedrooms On The Main Floor With Full Washroom. Third Floor Features 2 Good size Bedrooms & 1 Full Washroom. Close To all Amenities: School, Park, Shopping Mall. Upgraded House With Extended Driveway & New Light Fixtures. (id:60365)
1028 Hardy Way
Innisfil, Ontario
3200 Square Feet of Luxurious Living Space in This Absolutely Stunning Brand New 4 Bedroom & 4 Bathroom Detached Home * Perfectly Situated On A Premium Ravine Lot With No Sidewalk And Rare Dual Backyard Access On Both Sides * Captivating Curb Appeal With A Timeless Brick Exterior Paired With An Upgraded Double Door Entry That Sets The Tone For Whats Inside * Flooded With Natural Light, The Bright And Airy Layout Is Enhanced By Oversized Windows Throughout * Thoughtfully Designed True Open Concept Main Floor Is An Entertainers Dream * Soaring 10Ft Ceilings On Main & 9Ft On Second Floor Create A Grand, Expansive Feel * The Heart Of The Home Is A Premium European-Inspired Kitchen Featuring A Custom Backsplash, Extended Cabinetry, Elegant Tile Finishes, And State-Of-The-Art GE/Café Appliances * A Large Centre Island Seamlessly Connects To The Inviting Family Room With Gas Fireplace A Perfect Blend Of Functionality And Warmth * Engineered Hardwood Floors And Sleek LED Pot Lights Add Sophistication Across Key Living Areas * Powder Room Elegantly Upgraded For A Polished Finish * 8Ft Doors On Main Level Elevate The Space With A Luxurious Touch * Upstairs, Every Bedroom Enjoys Ensuite Access * The 2nd Bedroom Boasts Its Own Private Ensuite, While The Remaining Bedrooms Share A Stylish Jack & Jill Bath * The Lavish Primary Suite Is A True Retreat, Offering A Large Walk-In Closet And A Spa-Inspired 5PC Ensuite Complete With Freestanding Tub & Frameless Glass Shower * The Basement Offers Exceptional Future Potential With Rough-Ins For A Washroom & Kitchen, Along With A Layout Perfectly Suited For A Future Separate Entrance Or In-Law Suite * All Major Mechanical Systems Have Been Thoughtfully Upgraded For Maximum Efficiency & Peace Of Mind * Located In A Sought-After, Family-Friendly Neighbourhood Surrounded By Parks, Trails, Schools & All Amenities * Still Covered Under Tarion Warranty * Functional, Elegant & Absolutely Move-In Ready A Must See That Truly Stands Out! (id:60365)






