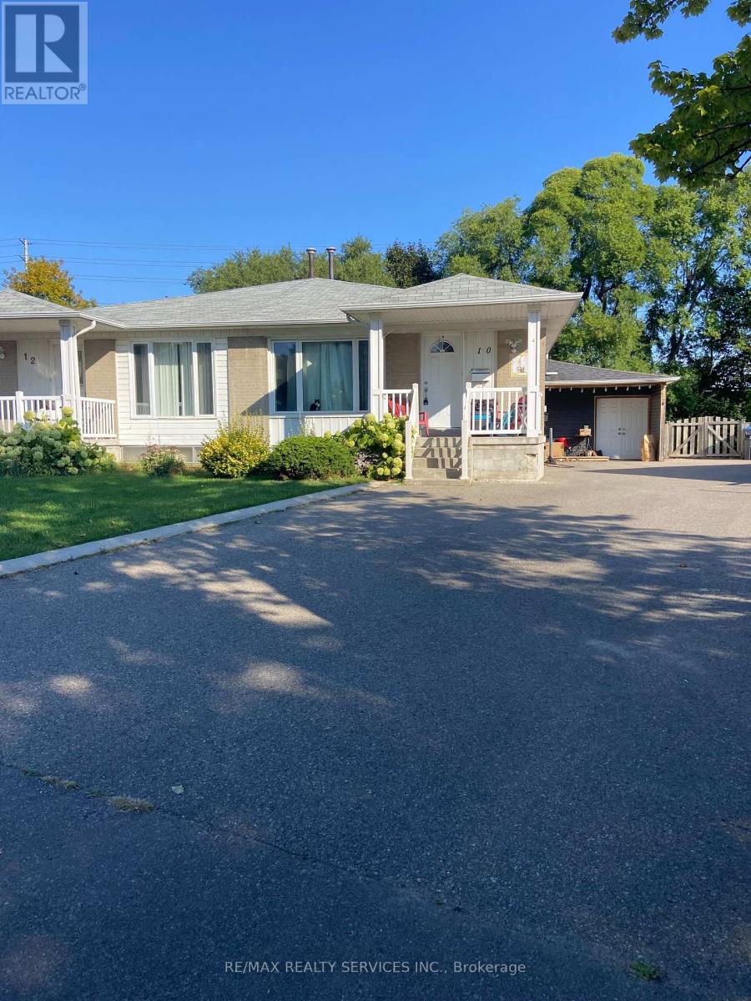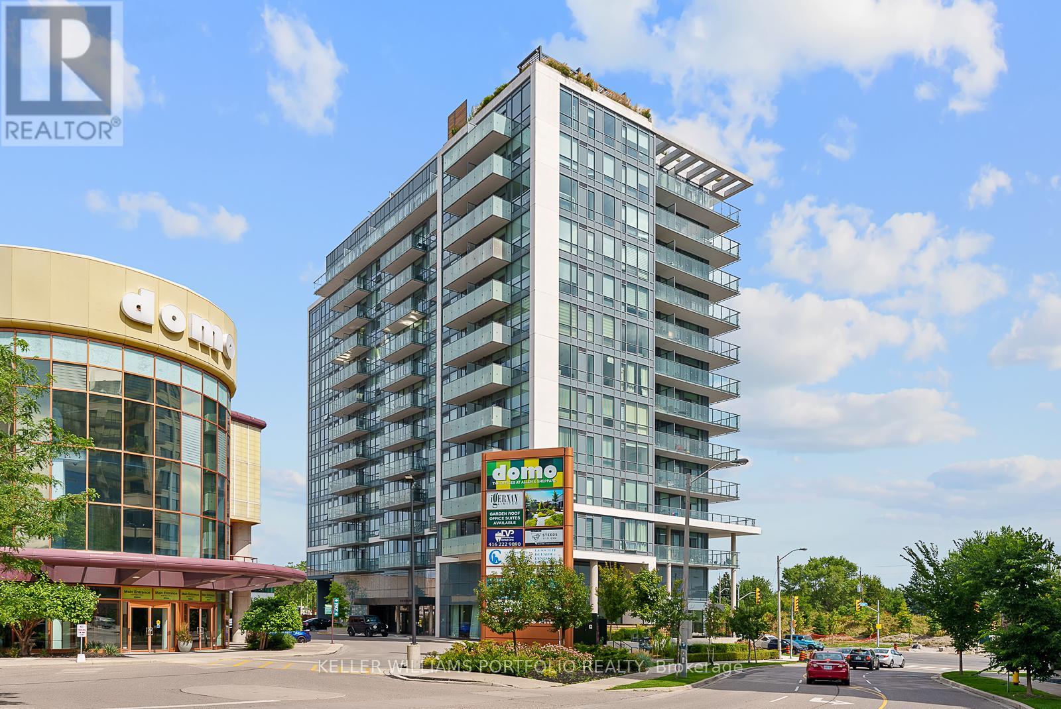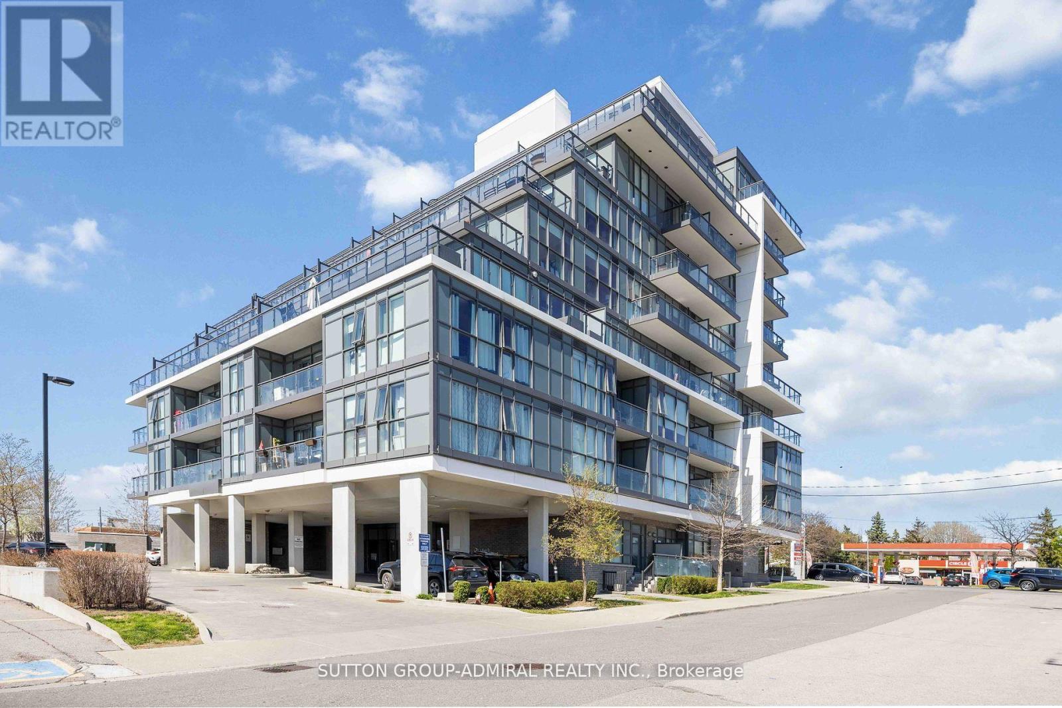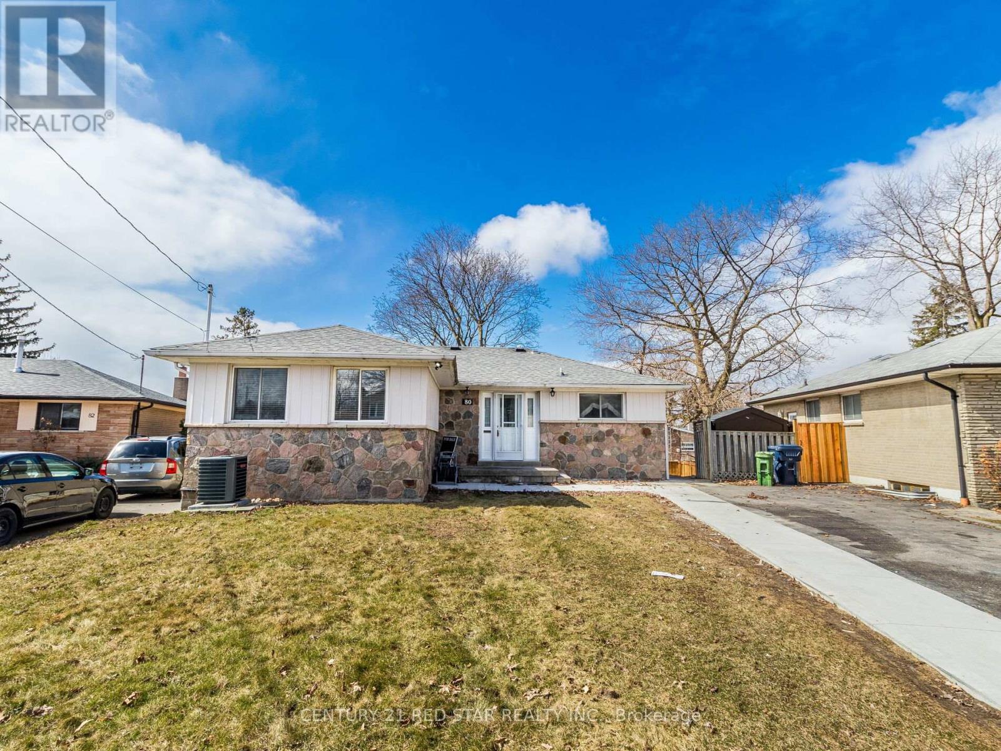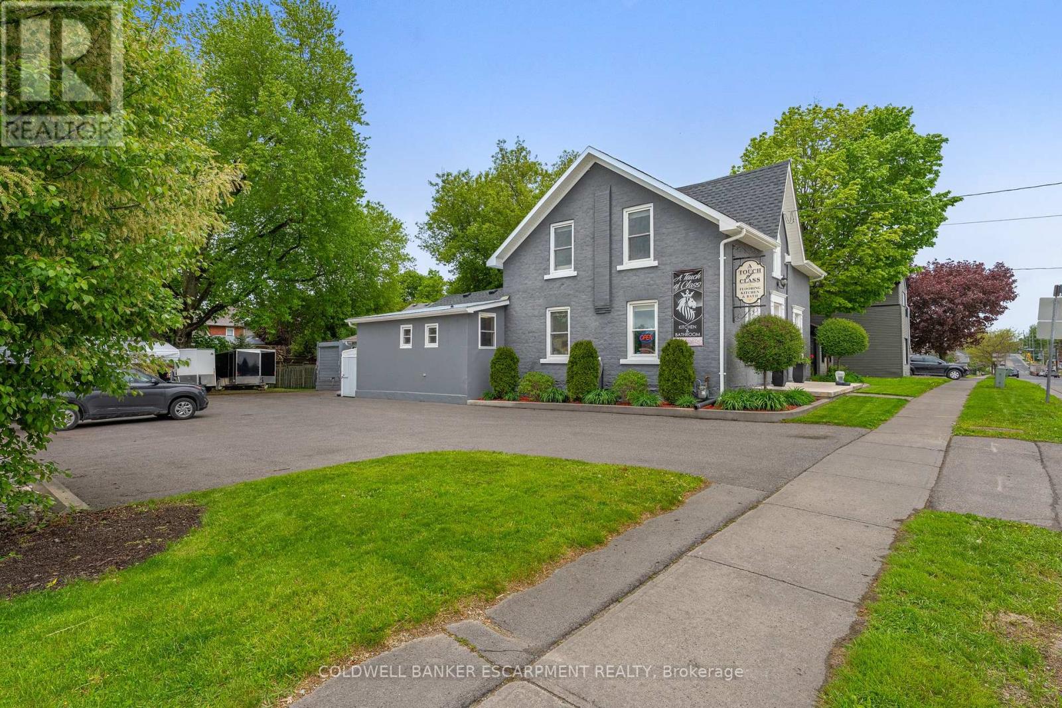10 Chatsworth Drive
Brampton, Ontario
Don't miss this amazing opportunity to own a spacious semi-detached home with a fully legal basement apartment perfect for rental income or multi-generational living. Located in a highly desirable area close to transit, shopping, schools, and other amenities, this property offers both comfort and convenience. The extra-long driveway fits up to 5 cars, making parking easy for both units. The home includes 2 fridges, 2 stoves, and 2 washers and dryers, providing a complete setup for both the main and basement units. The hot water tank is owned, saving you on monthly rental fees. Whether you're a first-time buyer, investor, or looking for additional income potential, this home is a fantastic find. (id:60365)
3009 - 7 Mabelle Avenue
Toronto, Ontario
Stunning Luxury Building At Bloor And Islington!! Steps Away From Islington Station!! Modern 2 Bedroom + Den. Approx 809 S.F. Features Laminate Flooring Throughout. Open Concept Living/Dining Walk Out To Large Balcony W/ Toronto Skyline And Water Views. Conveniently Located In The Heart Of Islington City Centre. Close To Qew And Hwy 427. A Short Walk To Islington Village's Charming Shops And Restaurants! (id:60365)
28 Larry Street
Caledon, Ontario
Welcome to a home where comfort, style, and family living meet in the heart of Caledon East. This beautiful property is surrounded by scenic walking trails, sought after schools, friendly shops, and a brand-new recreation centre everything your family needs just minutes from your door. Inside, the renovated kitchen is the heart of the home, with custom cabinetry, high-end appliances, and a bright eat-in area perfect for busy breakfasts or cozy dinners. The layout flows into a formal dining room and spacious living areas, creating the perfect setting for family gatherings, game nights, and quiet evenings in. Step outside to your own private backyard retreat, complete with a heated in-ground pool, diving board, natural stone patio, and professionally landscaped gardens. Whether its a summer barbecue, a pool party with friends, or simply relaxing under the lights in the evening, this space is made for making memories. Upstairs, you'll find three comfortable bedrooms, while the lower level offers a private suite, spa-like bathroom, and a media room ready for movie nights. With thoughtful upgrades throughout including a lifetime metal roof, modern HVAC, tankless water heater, and EV-ready 200 amp panel this home blends everyday practicality with the kind of features you'll love for years to come. Move-in ready and perfectly located, its the kind of home where your family can truly grow. (id:60365)
802 - 21 Park Street E
Mississauga, Ontario
Welcome to TANU Suite 802 a stunning 2 bedroom, 2 bathroom south-facing condo with over 1,600 sq. ft. of indoor and outdoor living space. Designed for both style and comfort, this suite blends modern finishes with a layout perfect for everyday living and entertaining.The bright, open-concept kitchen, dining, and living areas are the heart of the home, featuring floor-to-ceiling windows that fill the space with natural light and open to your private terrace. The kitchen is a chefs delight, complete with sleek cabinetry, modern built-in appliances, a large pantry, kitchen island, and an upgraded water filtration system.Bedrooms are thoughtfully tucked away for privacy. The primary suite offers two closets, a spa-like 4-piece ensuite, and a sliding door step-out to the terrace. The second bedroom also enjoys outdoor access, with floor-to-ceiling windows and a wall-to-wall closet.Your living space extends outdoors to a rare full-sized terrace with a private gas BBQ and water hookup ideal for summer dining, lounge seating, sunbathing, or even your own garden oasis. Convenience is key with a premium underground parking spot directly across from the elevator and a large locker for extra storage. Residents also enjoy resort-style amenities: 24-hour concierge, guest suites, state-of-the-art gym, movie lounge, party and games rooms, media room, business centre with WiFi, and car wash. All this in an unbeatable Port Credit location steps from the waterfront, marina, parks, GO Station, boutique shops, cafés, bistros, and vibrant nightlife. Suite 802 delivers it all: modern design, natural light, expansive outdoor living, upscale amenities, and the lifestyle of Port Credits most sought-after address. (id:60365)
807 - 360 Square One Drive
Mississauga, Ontario
Highly Sought After Limelight Condo In The Heart Of Mississauga. Modern Kitchen With Granite Top & Back Splash. Location , Location, Location. Square One Mall, Ymca, Celebration Sq, Library & Transit. Good Size One Bedroom, enjoy in-suite laundry and outside, indulge in amenities like a gym, rooftop deck, concierge, party room, media/cinema room, meeting/function room, and a parking garage. Your ideal lifestyle starts here! (id:60365)
7402 Saint Barbara Boulevard
Mississauga, Ontario
A Rare Find! Stunning Home in Prestigious Meadowvale Village featuring an impressive 162+ ft deep lot and approximately 2,500 sq. ft. of beautifully upgraded living space. Designed with both comfort and elegance in mind, the home offers 4 spacious bedrooms and 4 bathrooms, complemented by hardwood floors throughout. The welcoming double door entry and covered front porch set the tone for the bright and open layout inside, highlighted by oversized windows that flood the family room and combined living/dining area with natural light. The Modern Kitchen is a showstopper, showcasing granite countertops, sleek white cabinetry, brand-new stainless steel appliances, and a breakfast area with a walkout to the expansive backyard perfect for entertaining or enjoying quiet family time. Professionally finished concrete work at the front and back enhances the homes curb appeal. Upstairs, youll find four generously sized bedrooms, including a luxurious primary suite with a 5-piece ensuite and walk-in closet. The Finished Basement offers a Full kitchen, Living space, Bedroom, and bathroom, providing excellent potential for an in-law suite or rental opportunity with a possible separate entrance. Ideally situated near top-rated schools, Derry Village Square, shopping, parks, and quick access to Highways 407 and 401. (id:60365)
602 - 10 De Boers Drive
Toronto, Ontario
Beautiful 1 bedroom + den with 2 full bathrooms suite. Den is a separate room in prime location. Open concept living space. Building amenities include: party room, Concierge, outdoor terrace, dog spa/wash & more. Great location within walking distance to Sheppard West Subway. Close to grocery store, schools & parks. Short drive to Yorkdale Mall, 401, 400, York University, Downsview Park & more. (id:60365)
509 - 16 Mcadam Avenue
Toronto, Ontario
Welcome To This Modern, Open-Concept Two-Bedroom, Two-Bathroom Unit At The Dream Residences! Freshly Painted Throughout, This Beautifully Maintained Suite Features Expansive Windows That Flood The Space With Natural Light And Offer Unobstructed Views. Step Outside To Your Private 310 Sq Ft Terrace Perfect For Entertaining Or Relaxing Outdoors. (Bonus: Outdoor Furniture And BBQ Included!) Located Just Steps From Yorkdale Shopping Centre And The Yorkdale Subway Station, Enjoy A Quick And Easy Commute To Downtown Toronto. This Unbeatable Location Also Offers Immediate Access To Highway 401, Nearby TTC, And A Wide Range Of Local Amenities. Includes: 1 Underground Parking Spot, 1 Storage Locker (Located On The Same Level As The Unit), Stainless Steel Appliances, Stackable Washer/Dryer, All Window Coverings And Light Fixtures, Outdoor Patio Furniture And BBQ. (id:60365)
2004 - 5 Valhalla Inn Road
Toronto, Ontario
Don't miss this rare opportunity to lease a stunning 2-bedroom, 2-bathroom corner condo offering nearly 900 sq. ft. of modern living space with floor-to-ceiling windows and a breathtaking panoramic view. This bright, open-concept layout features a contemporary kitchen with granite counters, stainless steel appliances, a large island with breakfast bar and storage, and two private balconies perfect for relaxing or entertaining. Ideally located just minutes to Hwy 427 and Kipling Subway Station, with shopping, dining, and Sherway Gardens Mall at your doorstep, this prime urban setting delivers exceptional convenience and a walk score of 76. Residents enjoy premium amenities including an indoor pool, fitness centre, sauna, rooftop patio, concierge, and more, making this condo the perfect blend of comfort, style, and lifestyle. (id:60365)
80 Coral Gable Drive
Toronto, Ontario
ATTENTION Investors Or Anyone That Wants Help Paying Their Mortgage. Live In One Unit, Rent The Other & Help Pay Your Mortgage! Currently Renting For $3300 Upstairs & $3000 For The Lower Unit. This Renovated Property Has 2 Separate Living Units. Upstairs Has 3 Large Bedrooms, Freshly Painted in 2024, New Laminate Floors 2023, New Kitchen 2024, Renovated 2nd Bathroom, Pot Lights, Large Windows. Lower Walkout Unit Has Been Fully Renovated At The End Of 2023, Features 4 Large Bedrooms, 2 Upgraded Washrooms, Kitchen With Open Concept To Living Area. Currently Being Rented (Tenants Willing To Stay Or Leave). Both Units Have Their Own Laundry Area. Roof Was Replaced In Approx 2021, Parking For 6 Large Cars, Both Units Have Access To Large Yard (116ft deep & Pies In Back) (id:60365)
28 Main Street N
Halton Hills, Ontario
Discover an exceptional investment opportunity nestled in the heart of historic downtown Acton. This charming freestanding building is an ideal space for both business and family needs. The property boasts excellent highway frontage, ensuring outstanding visibility for your enterprise, and offers ample parking for both you and your clients. After a busy day, unwind in the serene backyard, shaded by a majestic tree. The second level features a beautifully appointed two-bedroom apartment, complete with all essential appliances, including a gourmet kitchen and spacious living areas. A private deck, conveniently situated just off the kitchen, provides the perfect setting for hosting barbecues. This is an amazing opportunity. (id:60365)
24 Kearny Avenue
Caledon, Ontario
Absolutely stunning BUNGALOFT (2 Bedrooms On the Main Floor) in a highly sought-after Caledon neighbourhood! This rarely available detached home backs and sides onto lush greenery, offering ultimate privacy and peaceful views. Bright and spacious throughout, this 3-bedroom gem defines style and elegance with a thoughtfully designed layout, hardwood floors throughout, 8-foot interior doors, pot lights, and soaring 9-foot ceilings. The main floor features two large bedrooms, including a luxurious primary suite with a spa-like ensuite featuring a jetted tub. Upstairs, a private retreat awaits with a spacious bedroom, walk-in closet, 4-piece ensuite, and a generous loft area perfect for a home office, lounge, or guest space. The chef-inspired open concept kitchen kitchen boasts granite countertops and elegant finishes, complemented by 6-inch crown moulding throughout the home, including the bathrooms. Stairs lead to the professionally finished basement, which includes a full bathroom, large electrical and laundry room, abundant storage, and direct access to the garage. Immaculately clean and impeccably maintained, this home is loaded with high-end upgrades. The large, fully fenced backyard features a deck and electric awning ideal for entertaining or relaxing in complete privacy! (id:60365)

