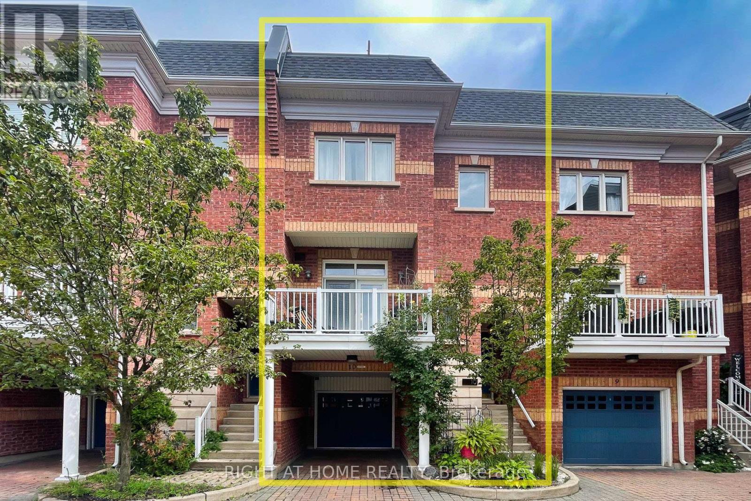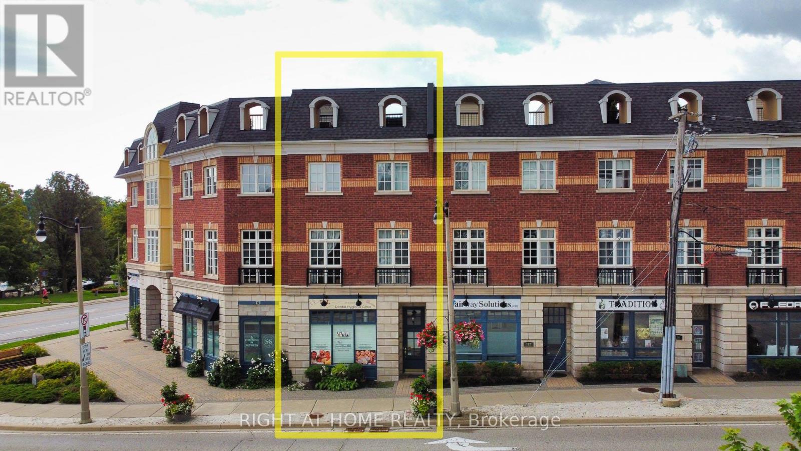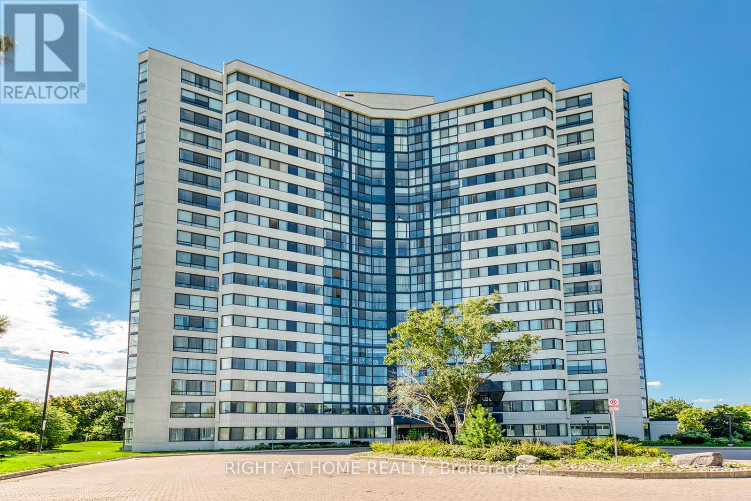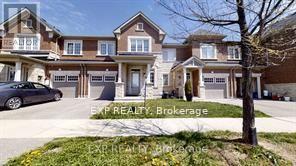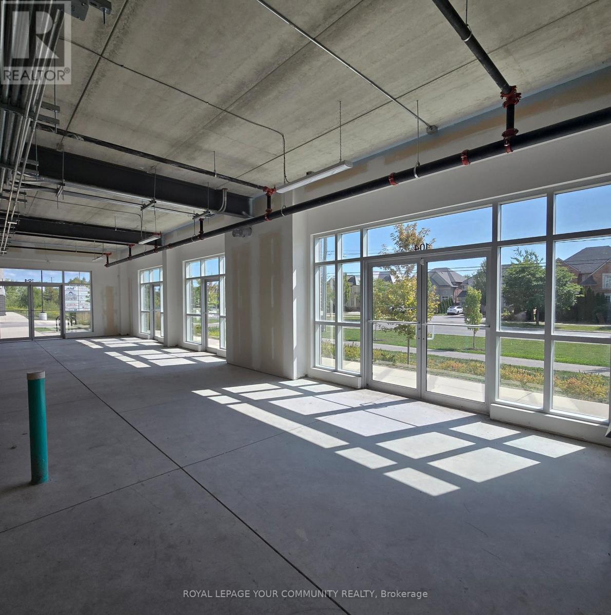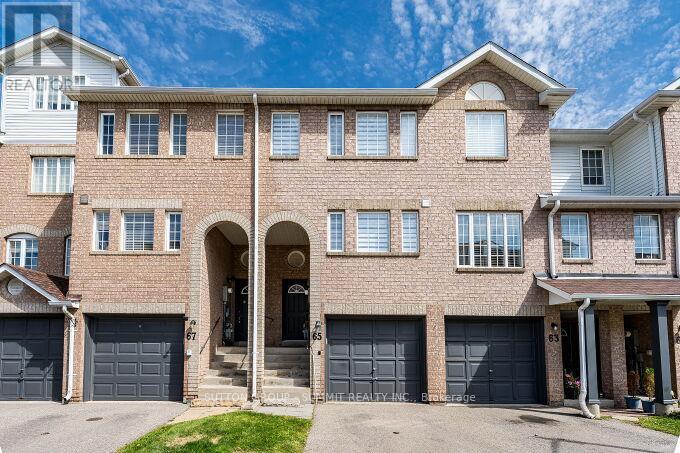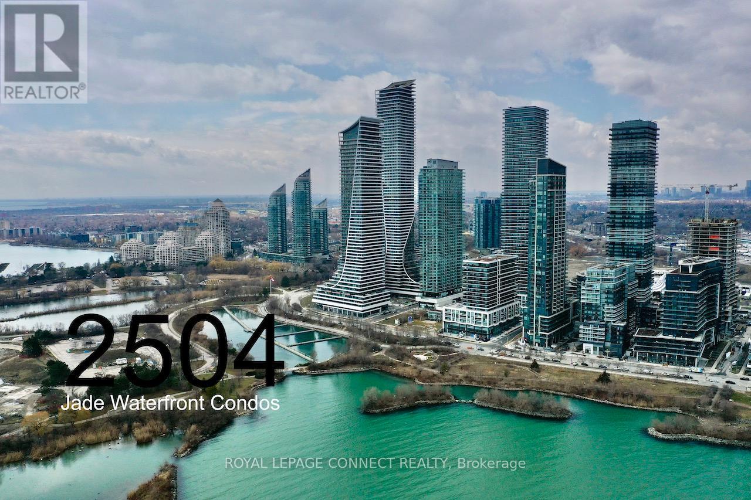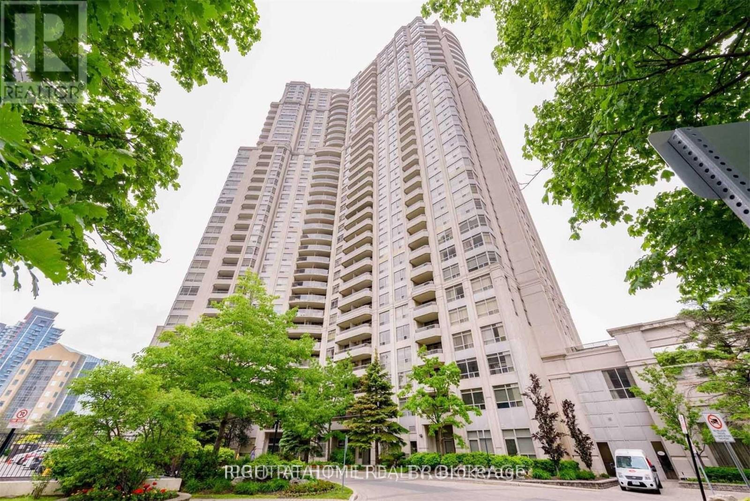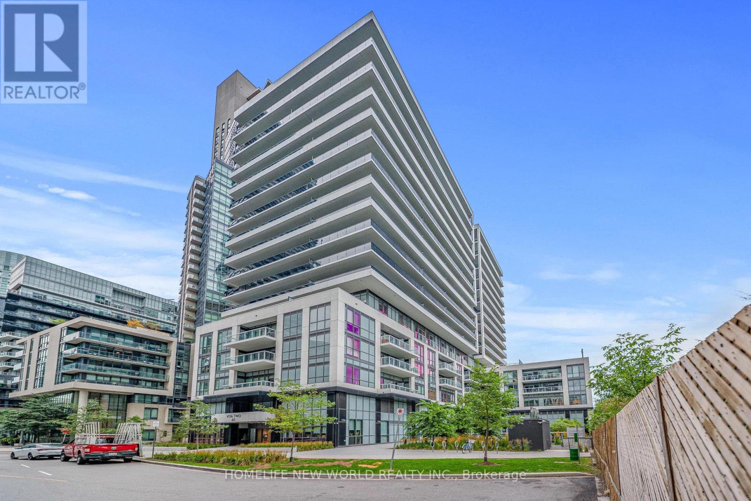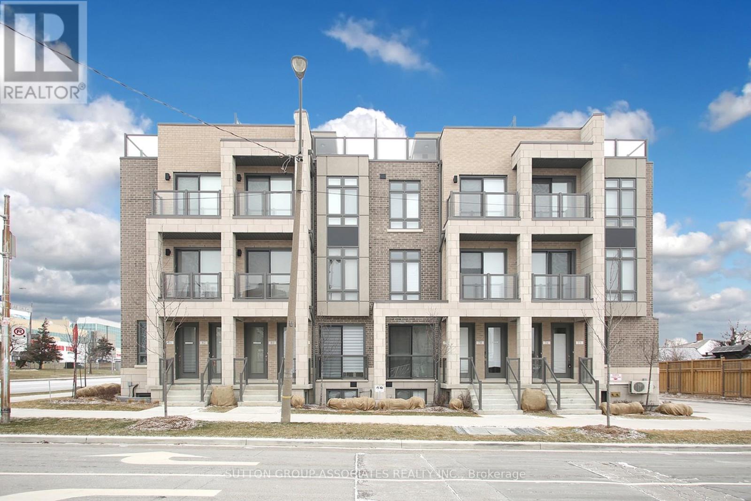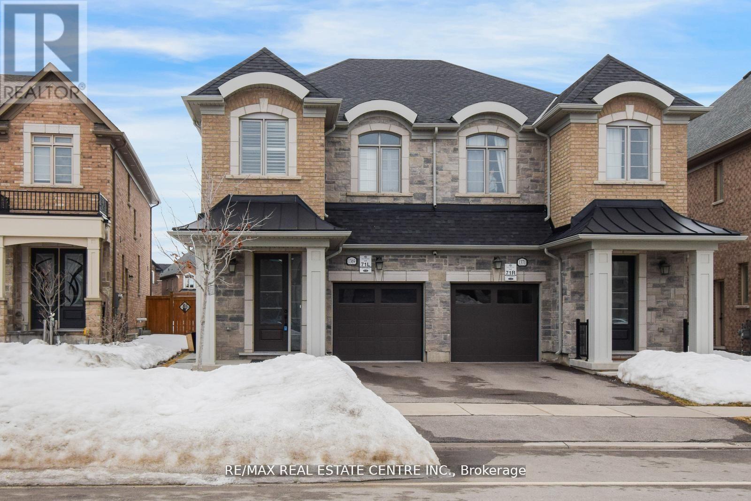10 - 120 Bronte Road
Oakville, Ontario
Experience the ultimate live/work opportunity in the heart of Bronte Village! This exceptional property allows you to live upstairs and work downstairs, offering unparalleled convenience without ever needing to step outside. Just a short stroll from a vibrant array of restaurants, shops, the marina, waterfront trails, the beach, and Lake Ontario. This beautiful property boasts a total of 2,836 sq ft of finished space. The residential unit spans just under 1,700 sq ft and features 3-bed, 2.5-bath, second-floor balcony, laundry on bedroom level, primary ensuite-in & walk-in closet. The commercial space offers over 1,100 sq ft total, with 472 sq ft at street level (with a 2-pc bath), 11-foot ceiling, and 660 sq ft in the finished lower level with an additional 2-pc bath and excellent street visibility at the high-traffic corner of Bronte Rd and Lakeshore Rd W. Interior access to both the garage and the commercial unit enhances flexibility and function. Additionally, enjoy the expansive 600 sq ft rooftop terrace, perfect for relaxing or entertaining while taking in stunning sunset views. This property offers diverse possibilities: live and work in one of Oakville's most sought-after communities, generate rental income from one or both units, or operate your business in a prime location. (id:60365)
10 - 120 Bronte Road
Oakville, Ontario
Experience the ultimate live/work opportunity in the heart of Bronte Village! This exceptional property allows you to live upstairs and work downstairs, offering unparalleled convenience without ever needing to step outside. Excellent street visibility at the high-traffic corner of Bronte Rd and Lakeshore Rd W. Just a short stroll from a vibrant array of restaurants, shops, the marina, waterfront trails, the beach, and Lake Ontario. The commercial space offers over 1,100 sq ft total, with 472 sq ft at street level (with a 2-pc bath), 11-foot ceiling, and 660 sq ft in the finished lower level with an additional 2-pc bath. The residential unit spans just under 1,700 sq ft and features 3-bed, 2.5-bath, second-floor balcony, laundry on bedroom level, primary ensuite-in & walk-in closet. Additionally, enjoy the expansive 600 sq ft rooftop terrace, perfect for relaxing or entertaining while taking in stunning sunset views. This property offers diverse possibilities: live and work in one of Oakville's most sought-after communities, generate rental income from one or both units, or operate your business in a prime location. (id:60365)
1603 - 1360 Rathburn Road E
Mississauga, Ontario
Spacious 1,115 sq. ft. corner unit in a well-managed luxury building, offering comfort, convenience, and excellent value. This bright suite features a functional layout filled with natural light, including a generous living and dining area and a versatile solarium perfect as a home office, reading nook, or breakfast space. The unit offers two well-sized bedrooms and two full bathrooms, making it ideal for a variety of lifestyles. Large windows throughout provide expansive views and an airy feel. Located in a prime Mississauga location, you're just steps to transit and short drive to Pearson Airport. Close to shopping, parks, and major highways, this is a fantastic opportunity to live in a convenient and connected neighbourhood. (id:60365)
345 Gooding Crescent
Milton, Ontario
Absolutely Stunning 3 Br Executive townhouse! Freshly painted - Looks like a brand new Home! Mattamy Built Energy Star 'English Manor' Model Townhouse - Spaciuos 1,541 Sq. Ft. Featuring Laminate Floors Throughout, First Floor Powder Room, Spacious Great Room, Open Concept With Kitchen Upgraded To Include Five S/S Appliances, 2nd Floor Laundry, The Upstairs Has Three Spacious Bedrooms, Master Bedroom's En-Suite Upgraded With Power Shower & Double Vanity, Close To Schools, Parks & Shopping. S/S Stove, Fridge, B/I Dishwasher, Range Hood. New Washer & Dryer. Window Coverings. Garage Door Opener. Hardwood floors throughout! 1st And Last Month Certified Deposit, AAA+++ Tenants Only! No Pets, Non Smokers Only. Thanks for showing (id:60365)
104 - 3495 Rebecca Street
Oakville, Ontario
Professional Oakville (never been occupied) office condominium shell unit at the front end of the busy, prestigious 4 building 96,000sf Kingridge Crossing commercial office campus at Burloak and Rebecca, designed by KNYMH Architects. This bright street facing corner ground floor 1,500sf shell unit is an exceptional office purchase opportunity for medical, financial, consulting, wholesale showroom and many other professional businesses and organizations. Professionally managed to protect the financial interests of condominium owners. Located on a major east-west Burlington/Oakville transportation artery with approximate daily vehicle count of 20,000+. Close to several affluent Oakville and Burlington neighbourhoods, as well as established retail and industrial nodes. Strategically positioned with only a few minutes drive to Highway 403 & QEW, easily connecting staff and clients to all points in the GTHA. Adjacent to a walkable grocery anchored retail plaza (Food Basics/Shoppers Drug Mart/daycare) for staff convenience. Wide open surfacing parking for easy client, customer, patient and staff access. Prominent south street facing 8 ft+ window business signage opportunities. The 22 ft (north-south) x 55 ft (east-west) clean shell interior features a 12 ft ceiling height (approx 10.5 ft to the ceiling beam) with multiple double & single door egress points on the south and east elevations, allowing for flexible office or clinic configurations. Commercial window film protection to help control utility costs. 100A 208V power service ready for distribution. Dedicated HVAC system. Ground floor businesses have exclusive use of a 2nd floor (elevator access) 400 sq ft boardroom and 250 sq ft fully-equipped kitchen allowing for promotional or business events in a professional and luxurious setting. Zoning information regarding allowed uses and the unit's floor plan can be found in the photos. (id:60365)
65 Spadina Road
Brampton, Ontario
Don't miss your chance to own this beautiful, well-maintained family home which features three spacious bedrooms, two bathrooms, eat-in-kitchen with quartz countertops and backsplash, stainless steel appliances, pot lights throughout main floor, upgraded hardware, hardwood flooring in the living room, dining room, stairs and hallways, and finished basement with luxury vinyl flooring and separate laundry. Enjoy your evenings relaxing, unwinding, and enjoying quality time with your family in your bright, open concept living and dining area with walk-out to a private backyard. This home is conveniently located close to schools, parks, shopping and restaurants, with easy access to public transit and HWY 410. It truly has everything you need and more! (id:60365)
2504 - 33 Shore Breeze Drive
Toronto, Ontario
Partial View of Lake, oversized 1 bedroom corner suite with 381SF wrap-Around Balcony with 2x Walk-Outs, Floor-To-Ceiling Glazing, 9ft Ceilings, 2x Walk-outs, 1x Parking, 1x Locker (Oversized), SS Appliances, Ensuite Laundry, Window Coverings| Amenities: Guest Suites, Car Wash, Gym, Concierge, Games Room, Rooftop Deck, Party Room, Security Guard, Media Room, Fibrestream Internet, Visitor Parking, Outdoor Pool...619SF Interior + 381SF Balcony = 1000SF (Builders Layout Plan) (id:60365)
2607 - 35 Kingsbridge Garden Circle
Mississauga, Ontario
Located In Most Desired Skymark West Building. Executive Signature Series Split 2 Bedroom Plan With 2 Full Baths & 9 Ft. Ceilings. Spacious & Sun Filled With West Exposure. Open Concept With Gas Fireplace & Balcony With Gas Hook Up For Bbq. Fantastic Location Near 401/403/Qew, Square One, Public Transit & Go Station. Amazing 30,000 Sqft Facilities With All The Bells & Whistles!! This Building has five star facilities. Please review pictures to apprciate. PICTURES ARE FROM PREVIOUS LISTING (id:60365)
204 - 65 Annie Craig Drive
Toronto, Ontario
Why you'll love living at Vita Two on the Lake - This boutique mid-rise building offers a serene and upscale lifestyle. Residents enjoy the peace of mind that comes with 24/7 concierge service and on-site property management. The amenities are second to none, featuring a fully equipped fitness centre, indoor pool, private yoga studio, and even a pet wash station. Hosting is effortless with a stylish party room and private dining area that opens onto an outdoor BBQ terrace perfect for summer entertaining. Plus, generous visitor parking and comfortable guest suites ensure friends and family feel right at home.Why this particular unit stands out: Youll enjoy stunning sunrise-to-sunset from your own spacious balcony. Being on the second floor means you're just steps from the buildings main amenities - no long elevator waits here. The split-bedroom layout maximizes privacy, and the second bedroom is designed to block out light completely ideal for restful sleep or shift workers. Additionally, the included parking and locker are located on the same level. (id:60365)
82 - 721 Lawrence Avenue W
Toronto, Ontario
Incredibly spacious town-home with brimming natural light from large windows and unobstructed views. This serene sanctuary perfectly balances comfort and chic metropolitan living. Throughout the home, you'll love the charm of gleaming hardwood floors that bestow a touch of elegance and warmth. Designed for those who love to entertain. Two balconies and a generously-sized terrace, providing an endless entertaining space! Plus, imagine BBQs under the stars with a built-in gas hook-up. Being centrally located, you have the luxury of easy access to transit whether you prefer Subway or Bus, and major highways for an effortless commute. You're just minutes away from Yorkdale Mall and conveniently a few steps away from Lawrence Plaza! (id:60365)
1369 Farmstead Drive
Milton, Ontario
***location location location*** Bright and Spacious..Good Size one bedroom basement apartment available for immediate posession. One Of The Biggest Homes In The Neighborhood! Aprox 700 Sq Ft Finished Basement by the Builder. Seperate Entrance to the unit from the side. High End Finishes Throughout. Open Concept Layout. Modern Upgraded Kitchen W Stainless Steel Appliances. Extra storage space which can be used as a second bedroom or office space if need be. Ensuite Laundry. (id:60365)
1169 Ewing Crescent
Mississauga, Ontario
A Picture Is Worth A Thousand Words. This Beautiful Spacious Home With Generous Sun Filled Rooms And Lush Mature Gardens, Has Two Levels Of Glorious Outdoor Living Space. This Lovely Neighborhood With Tree Lined Streets, Is Close To Both Catholic And Public Schools, Heartland Shopping Centre, Rivergrove Community Centre And Hiking Trails. Its Close Access To The 401. Makes It A Convenient Location To Public Highways. Underground Sprinkler System Makes It Easy To Water This Lush Garden. Public Open House September 13/14 2-4 PM. (id:60365)

