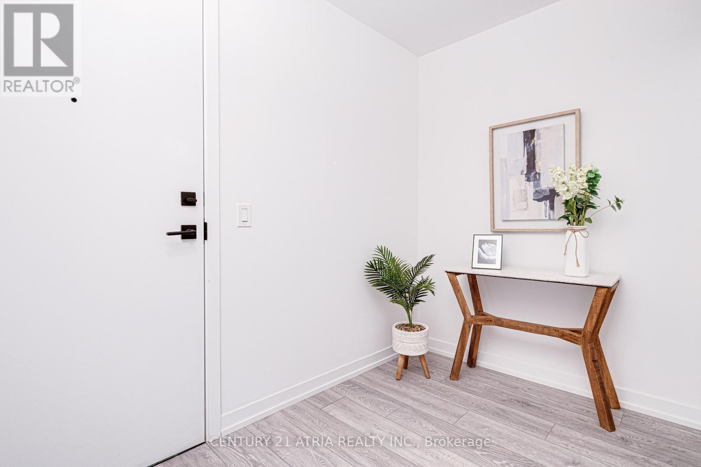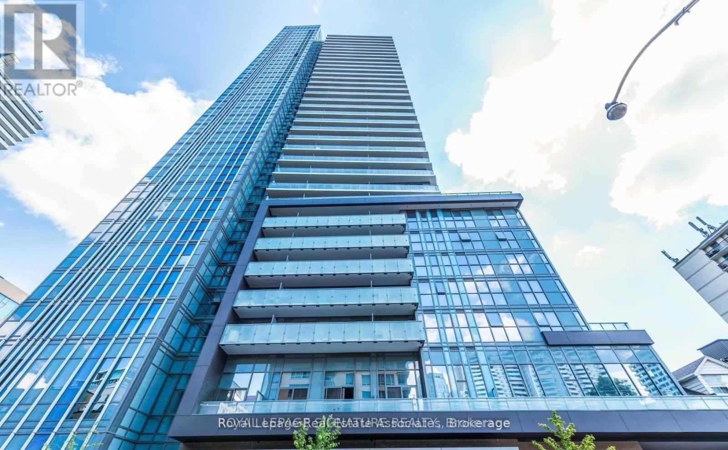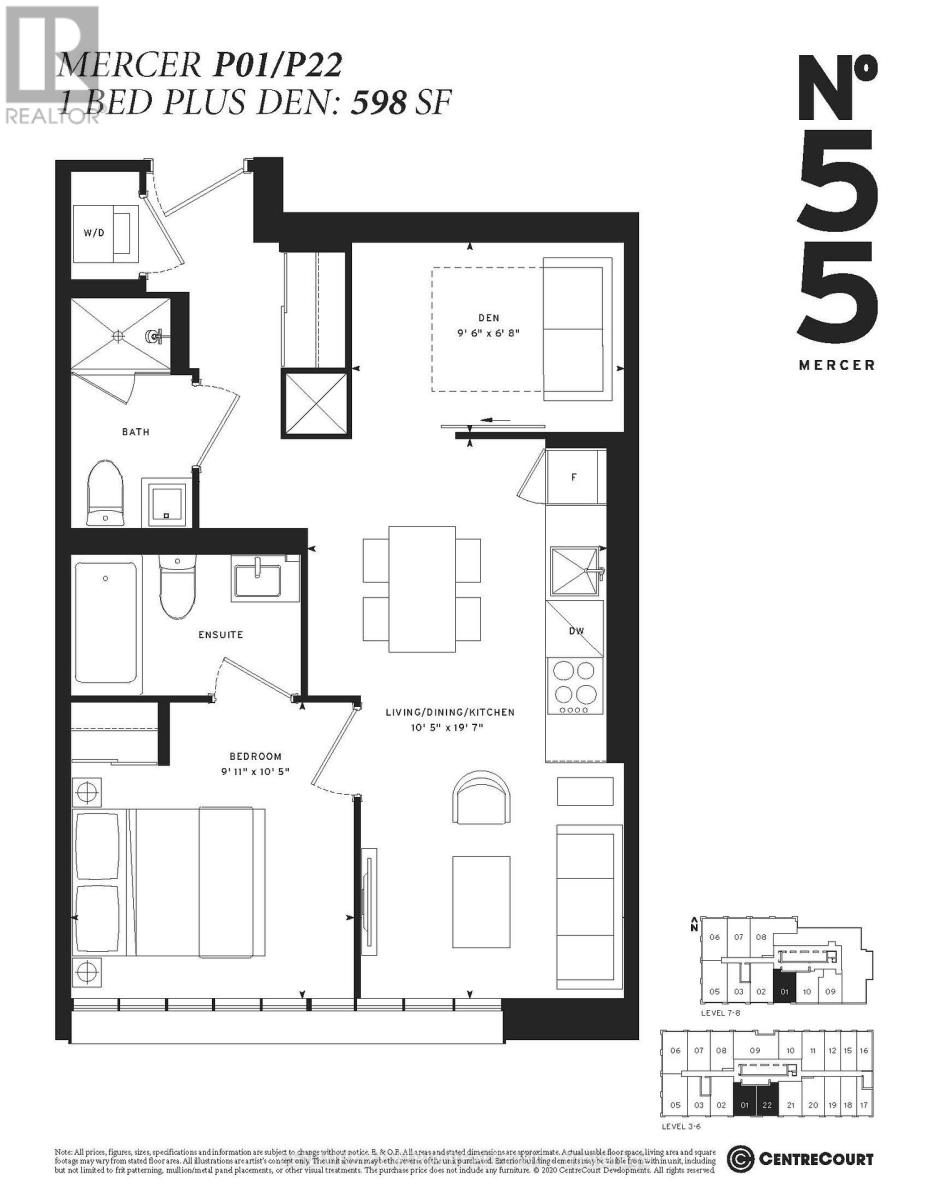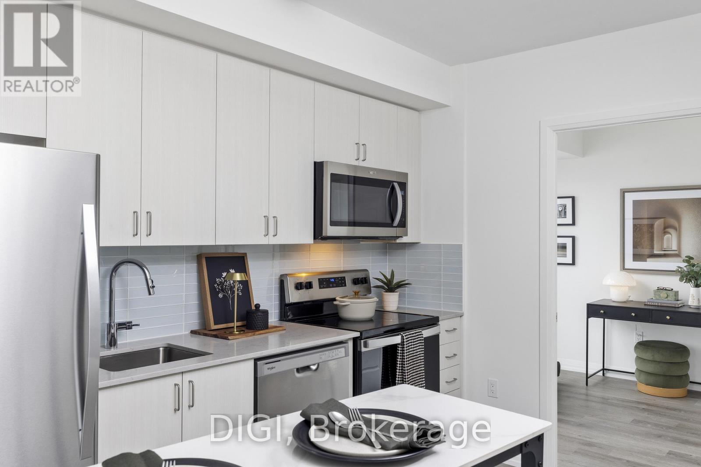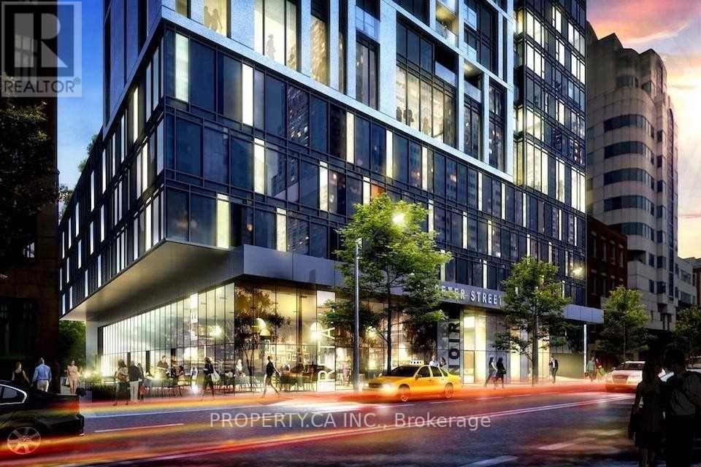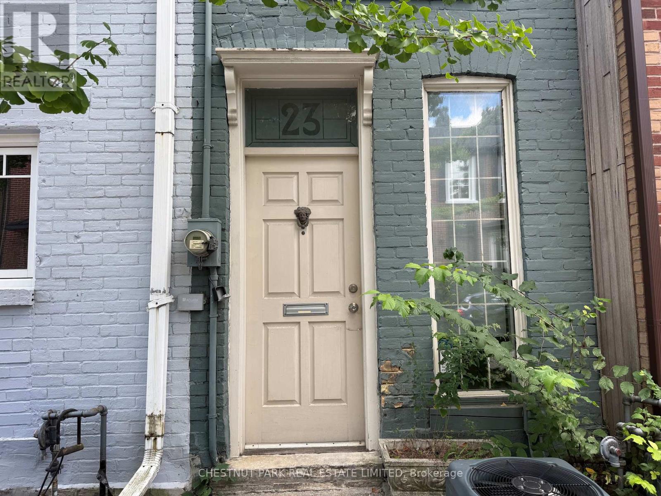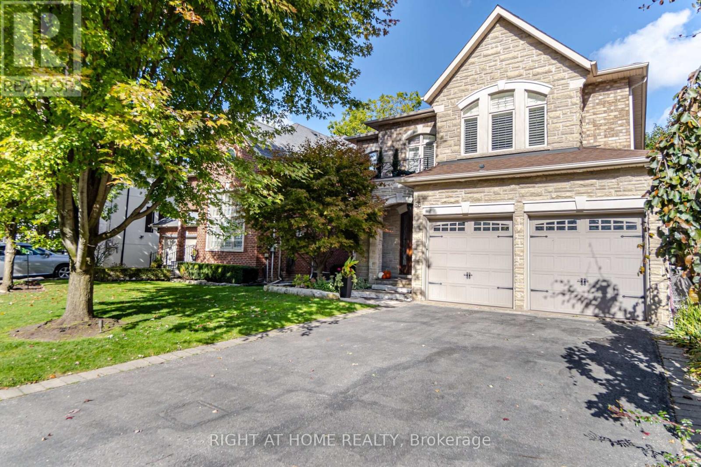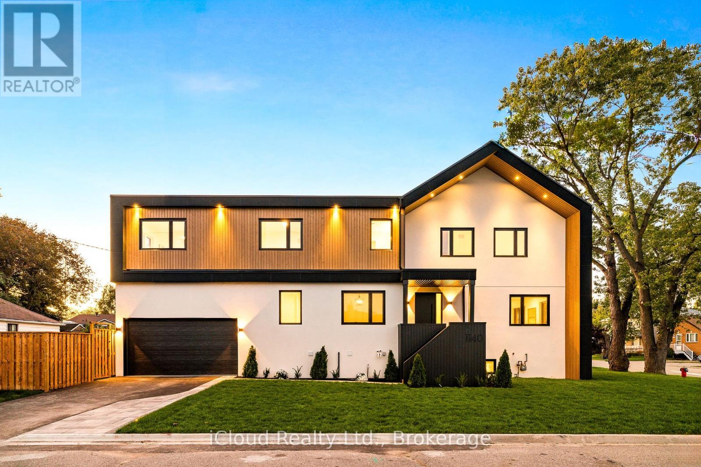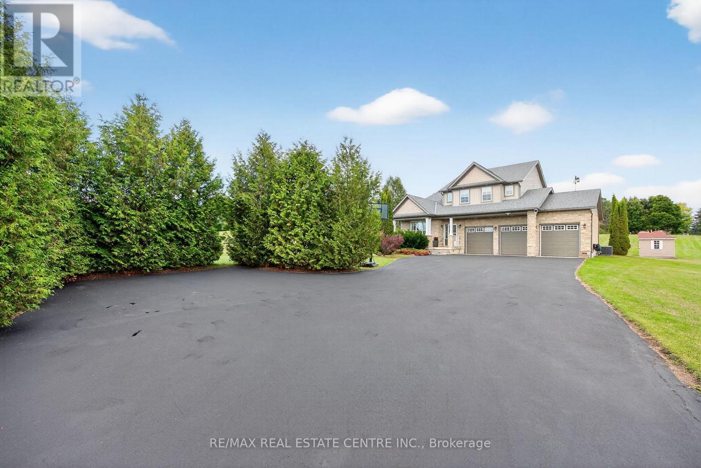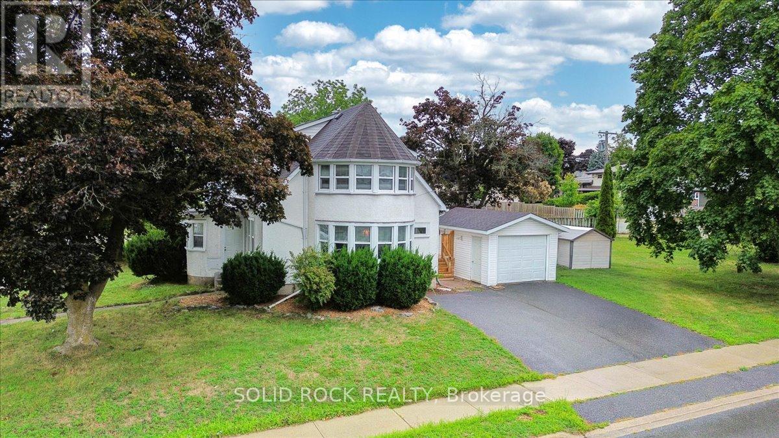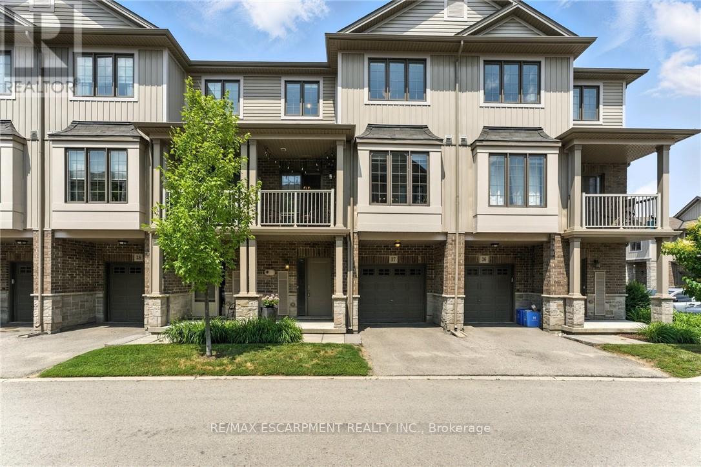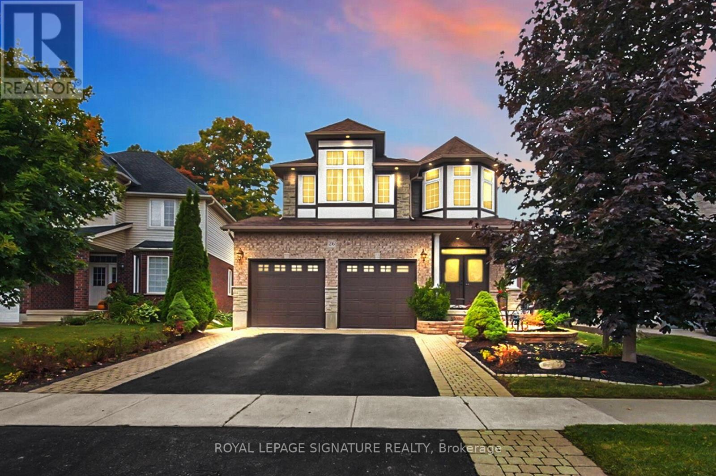308 - 55 Mercer Street
Toronto, Ontario
Welcome to Urban Living and Sophistication Redefined at 55 Mercer. This Spacious, Brand New, Never Lived In 2+1 Unit with 2 Full Baths Is The Perfect Place To Call Home In The Heart Of The City. Featuring North Views, 9' Ceilings, Integrated Appliances, Concierge Desk in Lobby, Gym, Roof Top Garden, Party Room and More! Located Minutes Away From Toronto Harbourfront, Rogers Centre, CN Towner, Union Station, St. Andrew TTC Station, and Plenty of Shopping, Restaurants and Cafes. PARKING available upon request. Sold with full TARION Warranty. (id:60365)
1602 - 125 Redpath Avenue
Toronto, Ontario
Stunning 1 Bedroom In Eglinton By Menkes At Yonge/Eglinton, 4 Min Walk To Eglinton Subway, Best Layout, Nice View W/Huge Balcony, Sun-Filled Unit With Flr To Ceiling Windows, Laminate Flr, Modern Kitchen W/Quartz Counter, Stainless Steel Kitchen Appliances, Very Large Walk-In Closet, Excellent Condition Like Brand New, Walk Score 95, Streetcar At Door, Steps To Loblaws, Lcbo, Shops & Cafes,Move In To Enjoy All The Convenience Yonge & Eglinton Has To Offer. (id:60365)
322 - 55 Mercer Street
Toronto, Ontario
Welcome to Urban Living and Sophistication Redefined at 55 Mercer. This Spacious, Brand New,Never Lived In 1+1 Unit with 2 Baths Is The Perfect Place To Call Home In The Heart Of TheCity. Featuring South Views, 9' Ceilings, Integrated Appliances, Concierge Desk in Lobby,Gym, Roof Top Garden, Party Room and More! Located Minutes Away From Toronto Harbourfront,Rogers Centre, CN Towner, Union Station, St. Andrew TTC Station, and Plenty of Shopping,Restaurants and Cafes. PARKING available upon request. Sold with full TARION Warranty. (id:60365)
4303 - 325 Yorkland Boulevard
Toronto, Ontario
**Special Rent Promo - 3 Months' Free Rent on a 2 Year Lease** Welcome home to Parkside Square. Discover the epitome of convenience and comfort at Parkside Square, your ideal rental community designed to elevate your lifestyle. Featuring a diverse range of first-class amenities and a location second to none, this 2 bedroom, 2 bathroom condo is tailor-made for you! Enjoy effortless access to major highways, public transit, shopping centers, parks, dining, and entertainment venues. Experience city living at its finest, where relaxation meets convenience and excitement. Extend your living space with amazing amenities including a fitness center, yoga studio, pet wash, party/meeting room, sundecks, BBQs, and more! (id:60365)
715 - 101 Peter Street
Toronto, Ontario
LARGE UNIT 650 SQ FT -ONE BED PLUS DEN. Heart Of The Entertainment District, In This Stunning 1Br+Den Suite Ft Spectacular Panoramic Views. Soaring 9Ft Ceiling W/ Lrg Windows Offering Abundance Of Natural Light. Large Walk-In Closet. The Open Concept Layout Provides Spacious Living, A Modern Custom Kitchen With Integrated S/S Appliances, Wood Laminate Floors, Porcelain Tiles, Large Closets Great For Storage. Locker Included, P1 #145. Situated In A Prime Location! (id:60365)
23 Bishop Street
Toronto, Ontario
Fully furnished and equipped Yorkville pied a terre or condo alternative. *** Can be shorter term - 6 months ***Sun filled. 1 bedroom plus den. Galley kitchen. Combined living and dining area with walk-out to a quaint private interlock garden. Steps to all conveniences include: TTC, shops, restaurants, Eataly in Manulife Centre, and Yorkville Village - Whole Foods. Proximity to Bloor Street shopping, entertainment, and cultural attractions. Tenants pay all utilities, internet and cable. ***** Can be available unfurnished ***Available immediately! (id:60365)
58 Johnston Avenue
Toronto, Ontario
Welcome to this immaculate 4-bedroom custom-built home located in the high-demand Yonge & Sheppard area. Just minutes from Hwy 401, subway, public transit, and endless amenities. This stunning residence blends elegant design with functional living. From top to bottom, this home impresses with hardwood floors throughout, extensive upgrades, and thoughtful details. The main level, with a 5 burner Wolf stove, built -in panelled fridge and dishwasher, a 5.1 surround sound superior speaker system in family room, is ideal for entertaining, while the finished basement with a full second kitchen, and a 7.2 surround sound home theatre with 150" wall projection for a full silver screen experience, offers versatility for extended family or rental potential. Upstairs, enjoy the convenience of second-floor laundry and generously sized bedrooms. Step outside to your private backyard oasis, a true resort-style retreat. The fully landscaped yard features an inground pool and a custom-built cabana equipped with: Granite countertops, kitchen sink, built-in refrigerators and an LG TV. Outdoor shower, two-piece bathroom, Outdoor waterproof SunBrite TV, built-in sound system (two rock speakers + two cabana speakers), Five-burner gas BBQ, storage room, and elegant European-style lighting. Perimeter outdoor lighting that sets the perfect ambiance for day or night. New garage doors, inground sprinkler system, exceptional curb appeal, and every inch of this home shows pride of ownership. This is a rare opportunity to own a turn-key luxury home in one of North York's most coveted neighborhoods. Just move in and enjoy! (id:60365)
1140 Ogden Avenue
Mississauga, Ontario
Stunning newly built custom home offering 4+1 bedrooms and 5 bathrooms with nearly 3,800 sq.ft. of luxury living in Mississauga's desirable Lakeview community.Situated on a wide 44x110 corner lot with striking curb appeal,this residence showcases a modern exterior with natural wood siding accents, exterior pot lighting,a full irrigation system with rain sensors, smart perimeter security cameras, and WiFi digital locks.A built-in two-car garage with high-lift doors, mezzanine storage loft, universal EV charger, and a private drive for two more vehicles offer parking for four.Inside, elegant finishes include white oak flooring, designer large-format tiles, pot lights with dimmers, and motion sensor closet lighting throughout.The main floor features an open living and dining area with custom accent wall and sconces, a private office, and a designer powder room with custom mirrors,integrated strip lighting, and wall-hung toilet.The chefs kitchen is a true centerpiece with a quartz waterfall island, full quartz backsplash,WiFi-enabled smart appliances, induction cooktop, wall oven, automatic heat-sensor hoodvent, pot filler, oversized sink with built-in racks, walk-in pantry with custom storage, and a coffee/bar station.A side mudroom with garage access completes the level.Upstairs, the primary retreat boasts two walk-in closets with integrated lighting and a spa-inspired ensuite with radiant heated floors, freestanding tub, wet-room shower, private water closet, wall-mounted faucets, and backlit mirrors.Three additional bedrooms include one with ensuite and walk-in closet, plus a shared bath.The finished lower level offers a large rec room, a bedroom and bathroom, plush carpet, generous storage, and an open-concept layout ideal for a recreation area or future secondary suite. Located minutes from Lake Ontario,Lakefront Promenade Park, Port Credit GO, the QEW, and the exciting Lakeview Village redevelopment, this home blends modern luxury, lifestyle, and long-term value. (id:60365)
37 Woodland Drive
East Garafraxa, Ontario
A field of dreams in an elite enclave. Set on a clear and private 1.5 acre lot, this property is a rare canvas for those who dream big. The natural two-tiered terrace transitions from flat to hillside to elevated flat, creating endless possibilities for a resort-style retreat. Imagine a pool carved into the slope with a tall waterfall wall, sports courts overlooking the yard, raised garden beds, or a cabana under the stars. With the septic positioned at the front, the backyard remains entirely open an unobstructed setting ready to bring your vision to life. Inside, this stunning four bedroom, four bathroom two storey blends space, light, and architectural charm. A grand great room with sky high ceilings and expansive windows anchors the main floor, complemented by a separate living room and a modernized kitchen. Upstairs, the private primary retreat sits across a handsome wood staircase and features a loft, walk in closet, and refreshed ensuite. Three additional bedrooms are set on the opposite side for quiet separation. The finished lower level offers 9 foot ceilings ideal for media, fitness, or recreation. Freshly painted and sun filled, the home rests in a scenic neighbourhood of mature trees and beautiful homes. Walk to schools, shops, restaurants, and the rec centre, with quick commuter access to the GTA. A welcoming community and an incredible lifestyle await at 37 Woodland Drive. (id:60365)
141 Oliver Road
Trent Hills, Ontario
Attention Investors, Downsizers or First Time Buyers! Welcome to this charming, centrally located home just steps from downtown Campbellford and within walking distance to a variety of amenities and hospital. On the inside of this home, you'll find a functional layout featuring: Main Floor Room has a closet, ideal as a Bedroom if desired or can also be used as a Den or Office; 3-Piece Main Floor Renovated Bathroom for added convenience. Spacious Living & Dining Rooms perfect for relaxing or entertaining. Bright Kitchen with walkout to the backyard deck and large yard; Main Floor Laundry conveniently located off the kitchen, making this home ideal for anyone wishing to avoid stairs. Upstairs, the Primary Bedroom boasts a unique rounded set of windows, creating a bright and airy atmosphere you'll love waking up to. The bathroom upstairs has also been renovated. Enjoy everything the Campbellford Waterfront Community has to offer! The new Sunny Life Recreation & Wellness Centre features two swimming pools, a fitness facility, and a hockey arena. Discover local favourites like Dooher's Bakery (Canada's sweetest bakery!), the Aron Theatre, bowling alley, restaurants, boutique shops, grocery stores, public kayak rentals, and local breweries. Perfectly positioned for commuters, you're just 30 minutes to the 401, 45 minutes to Peterborough and Belleville, and about 2 hours to Toronto or Ottawa. This is an Estate Sale. The property is being sold "as is" with no warranties and representations as the Seller has not lived in the home. Proximity to hospital is not noisy as there is restricted siren use. Quiet Family Neighbourhood. (id:60365)
37 - 377 Glancaster Road
Hamilton, Ontario
Welcome to this bright and spacious 2-bedroom, 2-bathroom townhome nestled in a quiet and desirable Ancaster neighbourhood. Designed with both comfort and functionality in mind, this home wont disappoint! The main floor features a versatile multi purpose den, perfect for a home office, workout area, or cozy retreat, along with a large closet for ample storage. Upstairs, discover a stunning open-concept living space bathed in natural light from expansive windows and patio doors leading to a Juliet balcony. Entertain with ease in the upgraded kitchen, complete with stainless steel appliances, quartz countertops, pot lights, a breakfast bar that comfortably seats four, and a seamless flow into the dining area. The living room is equally inviting, featuring wide-plank hardwood floors and brilliant natural light by day, transitioning to warm, ambient lighting at night. The third floor offers an upgraded primary bedroom with a generous walk-in closet and a large window that fills the space with light. A spacious second bedroom also features a walk-in closet, offering plenty of room for guests, family, or additional office space. Convenient bedroom-level laundry adds modern practicality, while the main bathroom impresses with a double vanity and a sleek glass-enclosed shower. Ideally located just minutes from the vibrant Meadowlands shopping and dining district, highway access, and scenic nature trails, ensuring the perfect balance of urban convenience and peaceful surroundings. (id:60365)
26 Frasson Drive
Guelph, Ontario
Welcome to this exceptional all-brick detached home set on a rare, extra-large irregular lot that provides outstanding outdoor space and privacy. This unique property stretches over 200feet deep on one side and totals roughly 0.30 acres. A true find in this sought-after neighbourhood. Built in 2008 by Fabbian Homes and lovingly maintained by the original owners,the residence offers over 2,500 sq ft of above-grade living space plus a fully finished basement, combining quality construction with thoughtful upgrades for today's modern family.Inside, 9-ft ceilings, large windows and generous principal rooms create a bright and inviting main floor perfect for both everyday living and entertaining. The family-sized kitchen features abundant cabinetry and a raised breakfast bar with open sightlines to the spacious great room. A formal dining room and separate living area add flexibility for hosting or working from home.Upstairs, the luxurious primary suite includes a private sitting area, a large dressing room/walk-in closet and a spa-inspired ensuite with soaker tub and separate shower. Two additional oversized bedrooms share a well-appointed bath.The finished basement expands your living space with a massive recreation area ideal for movie nights, games zone or an at-home gym. Outside, the deep, irregular lot offers endless possibilities, opportunities rarely available in Guelph.Located in the desirable Grange Road community, this home is minutes to schools, parks,trails, shopping and commuter routes, making it a smart move for families relocating from the GTA who crave more space without sacrificing convenience. Immaculate, move-in ready and filled with pride of ownership, 26 Frasson Drive delivers size, quality and lifestyle in one remarkable package. (id:60365)

