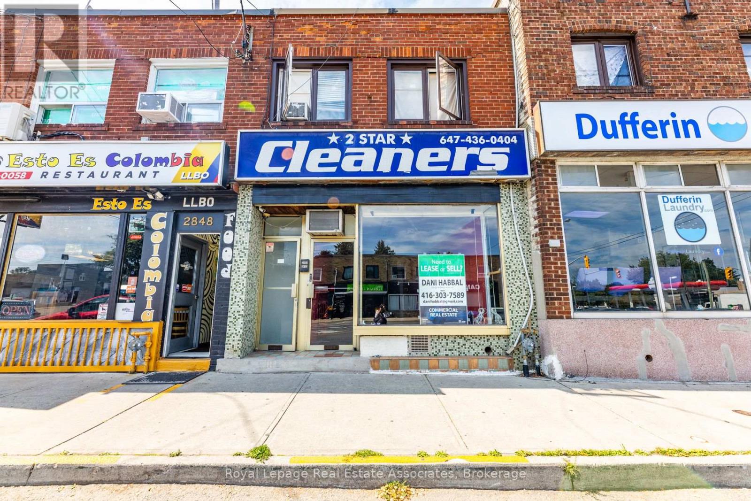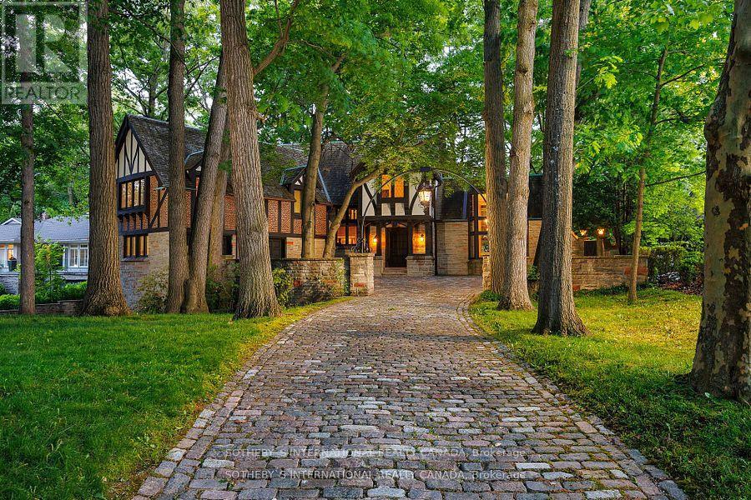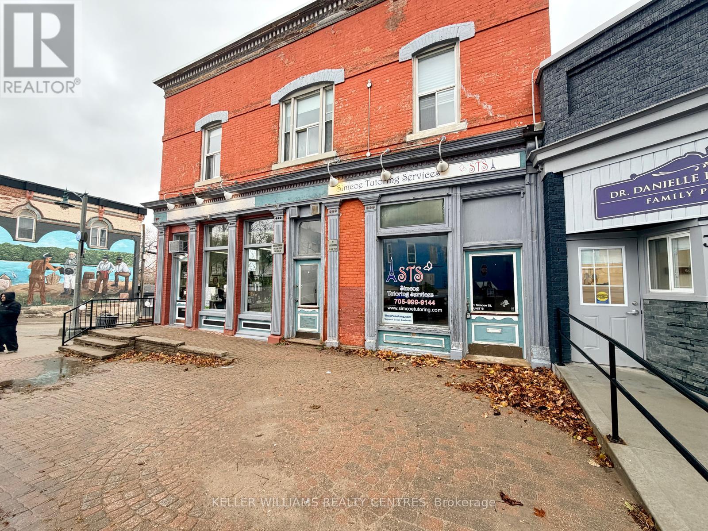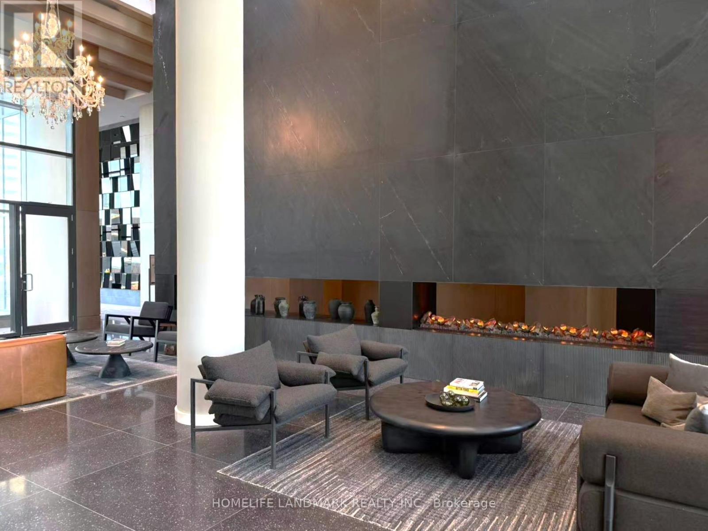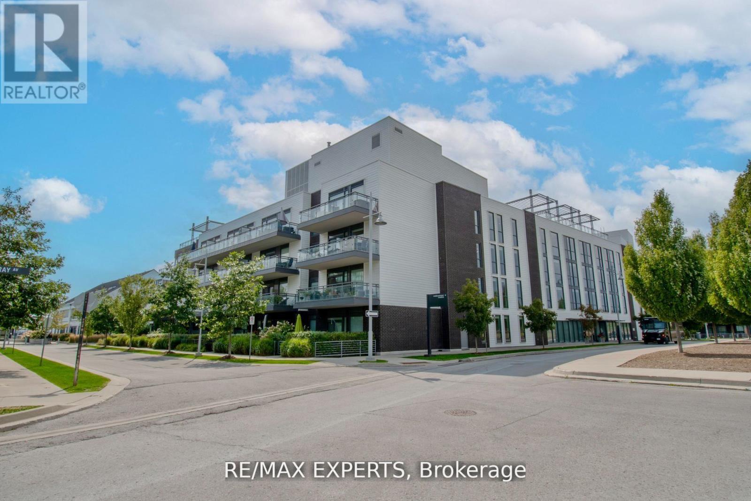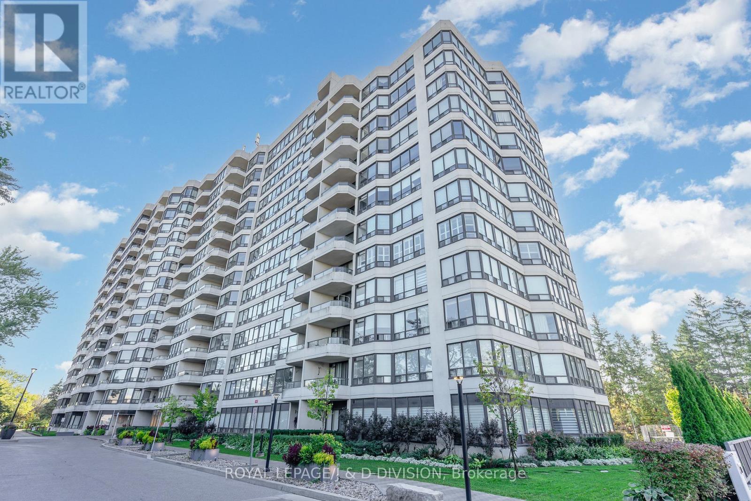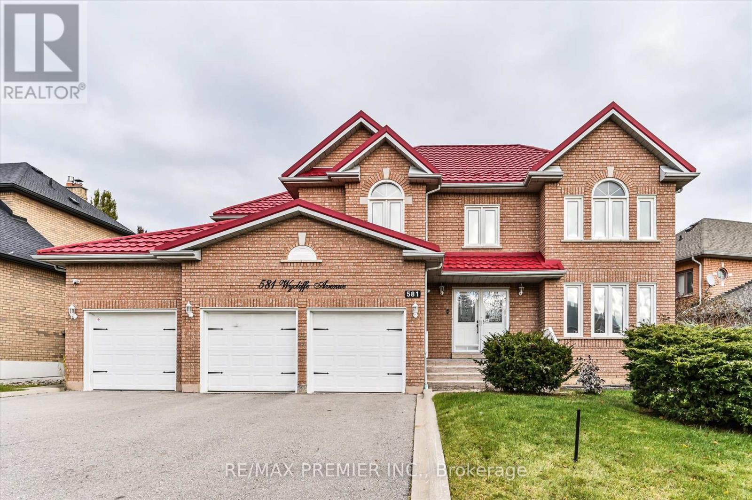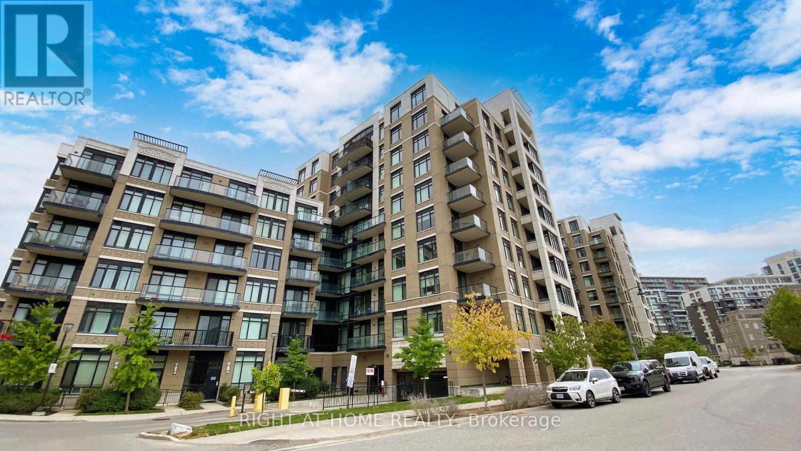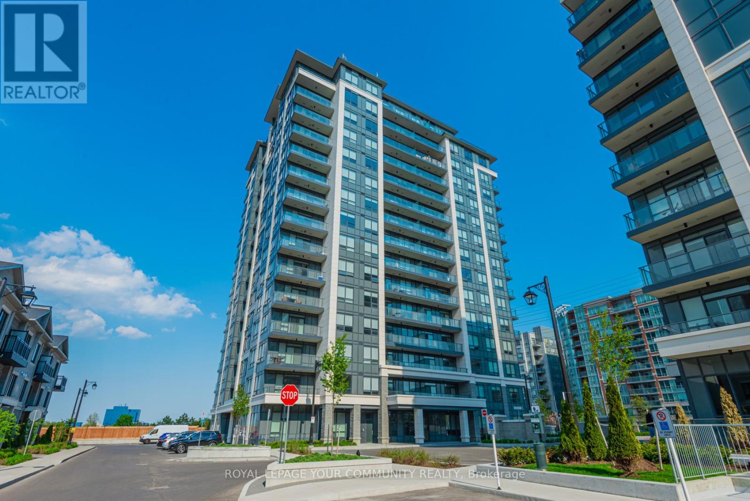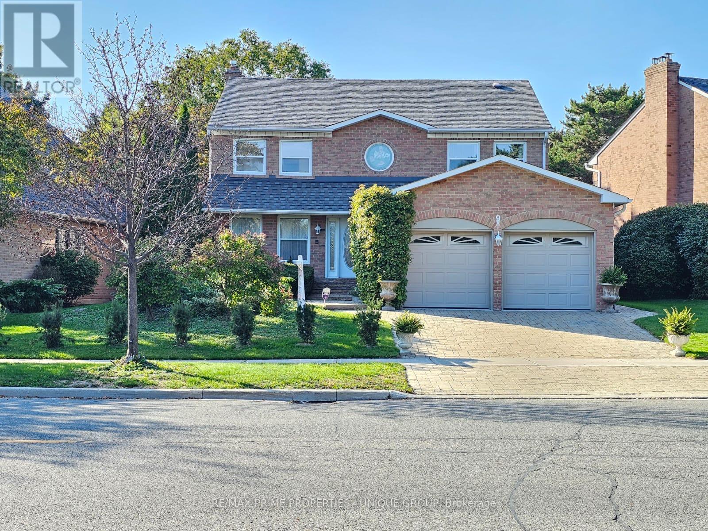1235 Old River Road
Mississauga, Ontario
Live in the sought-after Mineola West neighborhood within the prestigious Kenollie school district. This charming bungalow sits on a generous 88ft x 140ft Lot, boasting three 3 Sun-Filled bedrooms, Living, Dining, 2 Full New Washroom And kitchen. The home offers spacious living room bathed in natural light. Step out from the dining room to a serene interlock patio, perfect for relaxing or entertaining. The kitchen features a farmhouse sink, breakfast bar, and sleek stainless steel appliances. Newer High Fence Along Back. Enjoy the benefits of the creek and mature, tree-lined community with nearby trails, and quick access to the Lakeshore, downtown Port Credit, GO train, shops, and restaurants. (id:60365)
2850 Dufferin Street
Toronto, Ontario
Prime opportunity in a high-demand, well-connected location! Minutes from Yorkdale Mall, Hwy 401, Glencairn Subway Station, and the Eglinton Crosstown LRT. This vacant Commercial unit perfect for user or investor. Rear lane access with on-site parking. Ideal for various uses including retail, office, or studio space. Excellent exposure and accessibility along Glencairn Avenue. (id:60365)
38 Edenbrook Hill
Toronto, Ontario
Step into elegance and history with this majestic Tudor estate, a unique gem backing onto St. George's Golf & Country Club, this rare find offers unparalleled charm and potential. This generational home is a testament to its enduring style and craftsmanship. Its timeless appeal and meticulous maintenance ensure it stands ready for your personal touch. From the original checkerboard tile floors to beamed ceilings and four masonry fireplaces, this home radiates timeless appeal. For those looking to make this exquisite home their own, the potential for modern customization is boundless. Imagine adding a new upper-floor bathroom, dual floating wine rack walls, or modern finishes that blend seamlessly with the home's original character. This charming estate, owned by a single family since its construction, features formal principal rooms, four masonry fireplaces, structural beamed ceilings, and dual cobblestone driveways. With parking for eight cars in the garage, multiple stone terraces, a cedar roof, and a stone-walled cobblestone courtyard, this property is designed to impress. Meticulously maintained, the estate boasts commercial-grade construction and offers level tableland at the rear, perfect for enjoying as-is or expanding as desired. Architecturally significant, this home was designed and built specifically for its unique site, commanding attention with its bespoke design and presence. This estate is more than a home; it's a legacy. Located in the prestigious Edenbridge-Humber Valley, it offers a unique lifestyle opportunity. the neighborhood is celebrated for its beautiful homes, lush greenery, and an atmosphere of close-knit community. It combines serene, upscale living with effortless access to the vibrant energy of Toronto. Enriched by excellent schools, charming shops, and convenient highways offering a harmonious blend of tranquility and urban sophistication. (id:60365)
Unit B - 1 Simcoe Street
Penetanguishene, Ontario
Unit B offers an exceptional commercial leasing opportunity in the heart of Downtown Penetanguishene, steps from the town's vibrant core. This bright and versatile space features two large rooms with excellent Main Street exposure, ideal for showcasing your business to steady pedestrian and vehicle traffic. The layout includes a convenient bathroom, two separate basement storage areas, and a walk-out basement entry door for added accessibility and functionality. With its prime location, strong visibility, and adaptable layout, Unit 2 is perfectly suited for businesses seeking a high-impact presence in a historic and walkable setting. (id:60365)
113 Cabaletta Crescent
Vaughan, Ontario
Welcome to this bright and well-maintained 4 bedroom, 4 bathroom detached home , perfectly situated in a quiet, family-oriented crescent of West Woodbridge . This property offers exceptional space 2835 sq ft (Mpac) , comfort and potential. The main level features large principal rooms, including a formal living and dining room, a cozy family room with wood burning fireplace, and a spacious eat-in kitchen with walkout to a private fenced in backyard - ideal for family gatherings and entertaining.This sun-filled, airy home creates a warm and inviting space for daily living and entertaining. The large primary suite includes a private ensuite bath and walk-in closet, while all other bedrooms are generous in size and thoughtfully designed for comfort. Separate Side Door entrance and direct access to your double car garage adds to convenience, privacy and ease. There is Main Floor Den that can be used as a bdrm or office. The fully finished basement with a separate entrance offers exceptional versatility - complete with a large second kitchen, it's ideal for in-law living, family gatherings, or potential for generating rental income. Step outside to a deep, fully fenced private backyard, offering a serene retreat for children, pets, and outdoor entertaining, or simply relaxing in a quiet setting.Recent updates include a new roof (2023), eaves and downspouts (2025), a renovated 3-piece bath 2nd floor (2024), Updated Kitchen with s/s appliances and countertops main floor, updated appliances in lower level kitchen, plus an updated furnace, windows, and doors - ensuring comfort and efficiency for years to come.Located in a family-friendly community, close to excellent schools, parks, shopping ,transit and hwy 427 making commuting a breeze, this home perfectly combines space, function, and opportunity in one of Vaughan's most desirable neighbourhoods. (id:60365)
1905 - 8 Interchange Way
Vaughan, Ontario
Luxury Living at Grand Festival Condominiums - Tower C! Brand-new 1 Bed 1 Bath suite on a high floor with a private balcony offering stunning, unobstructed north views. Features a modern kitchen with premium cabinetry, quartz countertops, stylish backsplash, and integrated appliances. Located in the heart of Vaughan Metropolitan Centre (VMC) - just minutes to subway, VIVA transit, IKEA, Walmart, Costco, Vaughan Mills, Cineplex, Canada's Wonderland, restaurants, shops, and all amenities. (id:60365)
B206 - 271 Sea Ray Avenue
Innisfil, Ontario
Welcome to your dream getaway in the heart of Friday Harbour Resort! This stunning 2 bedroom,2bathroom condo offers the perfect blend of luxury and comfort, ideal for year-round living or as a high-demand vacation/rental. bright, open-concept living space . From the sleek modern kitchen with quartz countertops and stainless steel appliances to the elegant flooring and custom finishes, large balcony unit also comes fully furnished , Available for long term lease . (id:60365)
815 - 8501 Bayview Avenue
Richmond Hill, Ontario
Opportunity Knocks, One of the largest 2 bedroom suites in Bayview Towers. A corner suite, split-bedroom plan with a very bright south-west exposure, the Boca Ratan Model is 1352 sqft per builder's plan (1320 sqft per MPAC). This unit needs to be renovated. Why buy someone else's renovation when you can buy this blank canvas and make it exactly the way you like it. Property and all chattels are being sold in "as-is" condition. Good parking spot close to elevator (2nd spot available to rent from bldg approx. $60/mo). Building is currently undergoing major improvements - lobby and hallways being redone, exterior & balcony refurbishing. Maintenance fees include all utilities and cable TV and internet. Building amenities include ample visitor parking, a pool, outdoor tennis court, squash court, gym, sauna, meeting/party room, 24-hour concierge, and more. Close to Loblaws, Walmart, Home Depot, Canadian Tire, and Staples. Minutes to Hwy 7, 404 and 407, Mackenzie Heath Hospital, top-rated schools, and parks. Status Certificate is available. (id:60365)
581 Wycliffe Avenue
Vaughan, Ontario
Welcome to 581 Wycliffe Ave, An immaculate 4+1 bedroom, 4 bathroom detached home in highly sought after Islington Woods, this spacious 2-storey layout features a rare 3-car garage and an extended driveway with parking for up to 9 vehicles. The fully finished basement, complete with a second kitchen offers ideal space for extended family or potential rental income. Upgrades include a lifetime metal roof, 200V service, digital pin pad locks on all doors, and a 32-channel CCTV system. Enjoy a private fenced backyard, cozy family-room with fireplace and central vac.Steps from schools, Al Palladini Community Centre, Boyd Conservation Park, major retailers, Vaughan Mills, and quick access to Hwy 400/407. A perfect mix of comfort, convenience, and location-ideal for families seeking a quality home in a premier community. (id:60365)
705 - 131 Upper Duke Crescent
Markham, Ontario
Upgraded Luxury & Bright Unit @Downtown Markham. Approx.600 sqf. Granite & Marble Countertops, Mirror Backsplash, Under Mount Sink, Extended Pantry Cabinets, Hardwood Floors, 9 Ft Ceiling, Ensuite Alarm System. Great Condo Amenities: Concierge,Whirlpool,Gym,Media & Games,Virtual Golf,Party Rm, Bbq, 24Hr-Security Guard, Visitor Parkings, Etc; Mins To 407, Steps To Viva & Go Station, Shopping Plazas, Cineplex, Restaurants, Groceries, Top-Ranked Schools & More. (id:60365)
315 - 398 Highway 7 E
Richmond Hill, Ontario
Move Into A 1 Bed 1 Den Condo Unit at Hwy7 & Bayview. Stunning North East View Corner Unit, Featuring Bright And Spacious Layout, Laminate Floor Throughout, Modern Kitchen W S/S Appls & Granite Counter, 4Pc Bathroom. Exceptional Facilities: 24Hr Concierge, Exercise Room, Party Room, Billiard & Game Room Etc. A Prime location W/ YRT at your doorstep and easy access to Langstaff GO Station & Richmond Hill Centre Bus Station. Walmart, Canadian Tire, Loblaws, Best Buy, PetSmart, Home Depot & many more. Some of York Region's best restaurants are within walking distance including popular commercial plaza's like Golden Plaza, Jubilee Square, Commerce Gate & Times Square. Min to Hwy 407, Hwy 404 & St. Robert HS. AAA Tenants Only. No Smokers. No Pets. 1 Parking, 1 Locker included. Parking Very Close To The Elevator. Locker Close To Parking And Elevator! (id:60365)
9 Longwater Chase
Markham, Ontario
Feng Shui Certified by Master Paul Ng.** *Home on High Life Cycle for Wealth, plus good energy for Health, Learning and Relations. *Incoming street brings in money energy without directly confronting entrance. Set on one of Unionville's most distinguished streets, 9 Longwater Chase offers a rare opportunity to own a home where historic charm and modern luxury co-exist in perfect harmony.Gracefully positioned in the exclusive Bridle Trail enclave, a neighbourhood inspired by the beauty of Unionville's storied past this distinguished residence welcomes you with timeless curb appeal, sun-drenched living spaces, and renovated gourmet kitchen. Large formal rooms are perfect for entertaining and extended families. Four large bedrooms, a basement awaiting your creativity and fabulous wide lot. Beyond your doorstep, Unionville's beloved Main Street with its cobblestone charm, boutique shops, fine dining, and art galleries is minutes away. Modern amenities are close by, with Downtown Markham five minutes away. Leading schools, parks, and commuter routes are just minutes from home.A rare offering for the discerning buyer who demands excellence, heritage, and lifestyle in equal measure. ** (id:60365)


