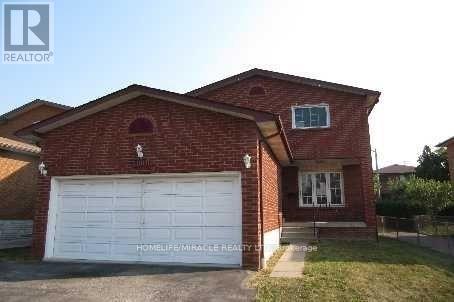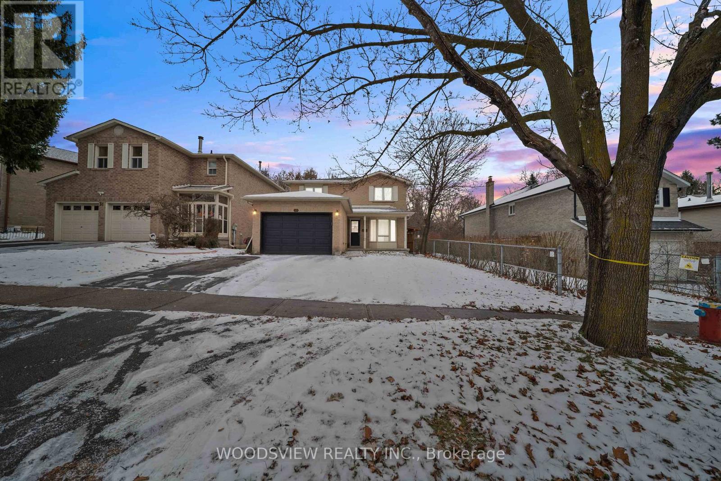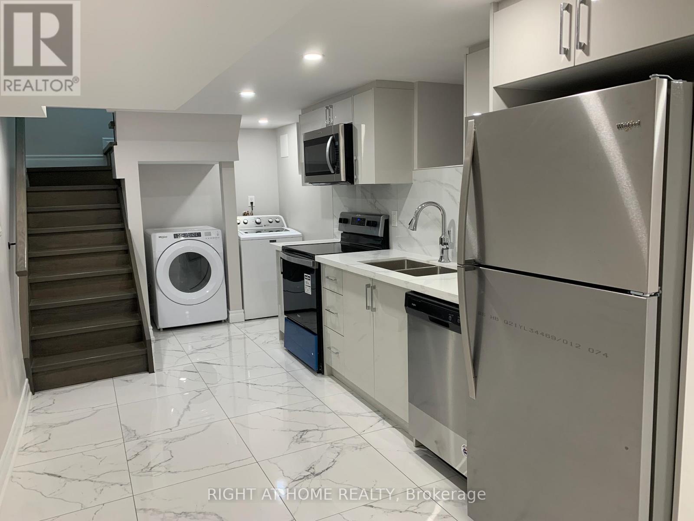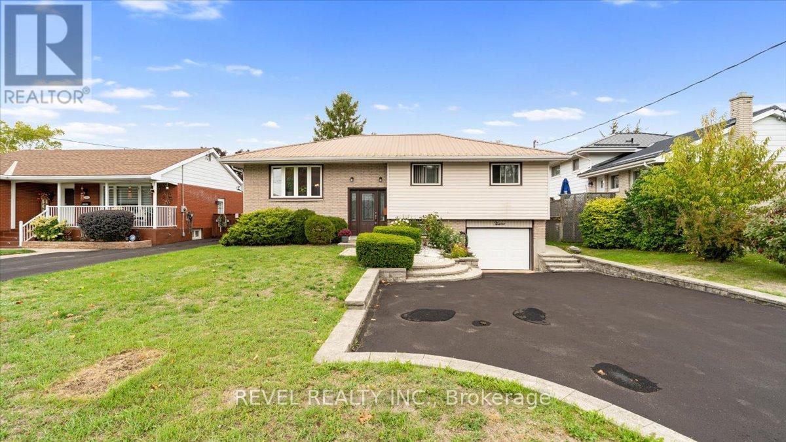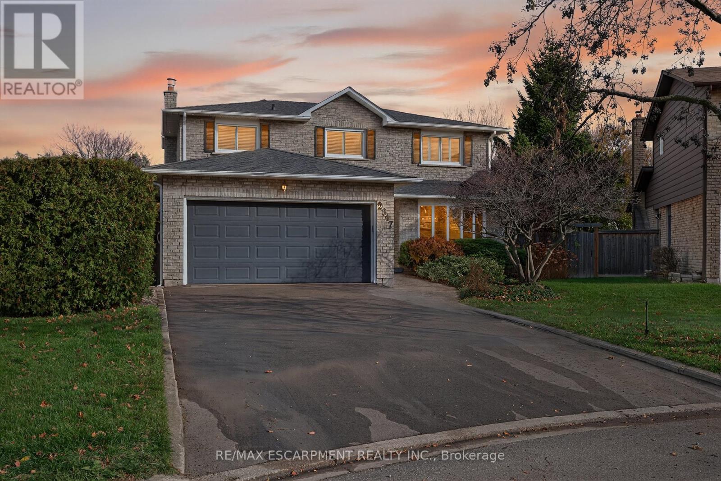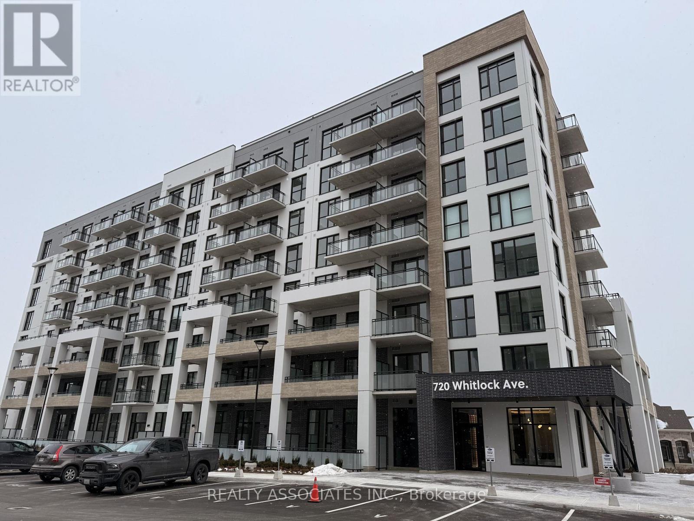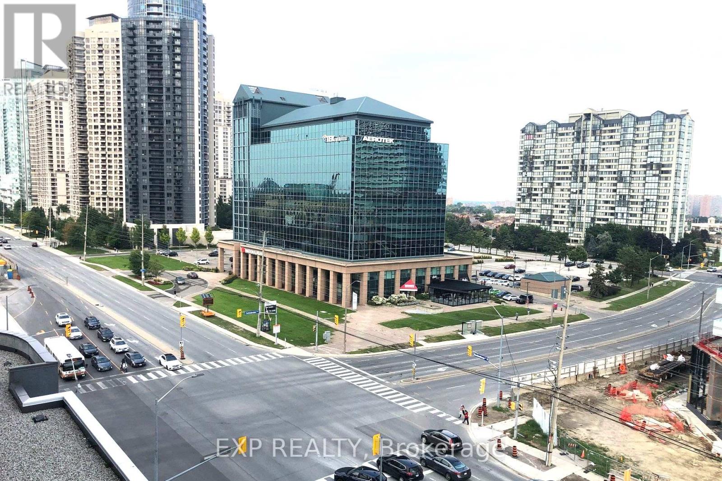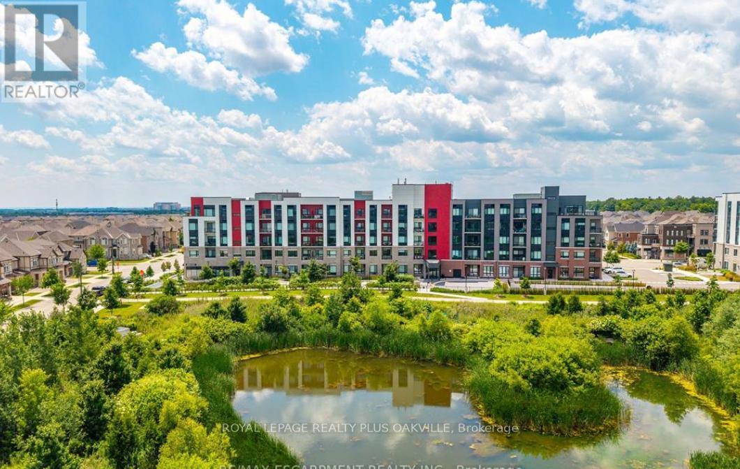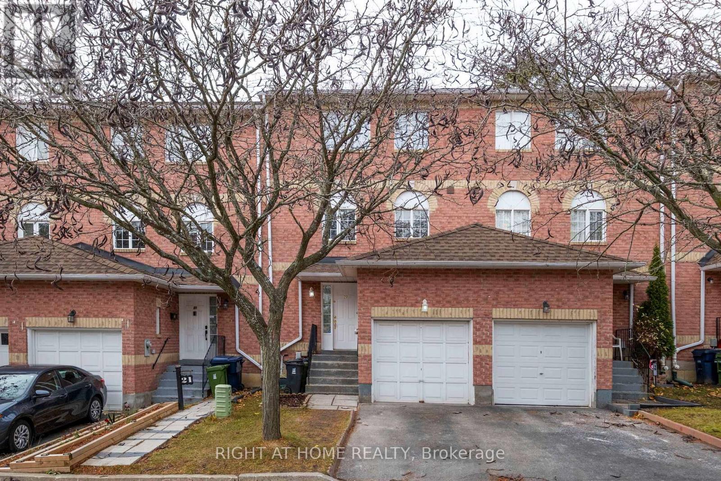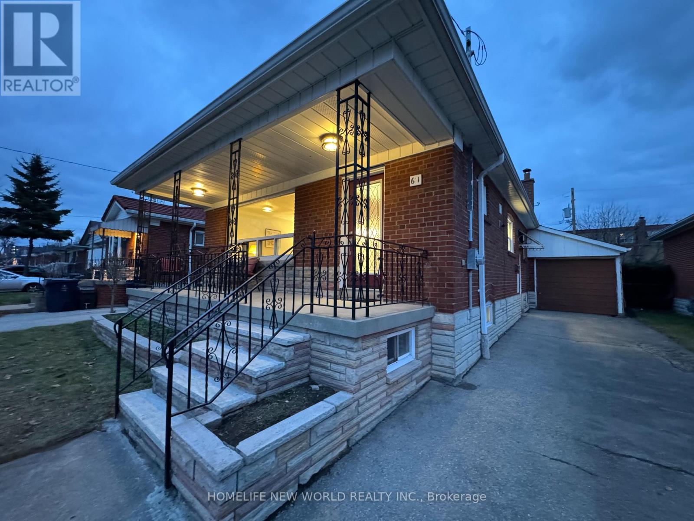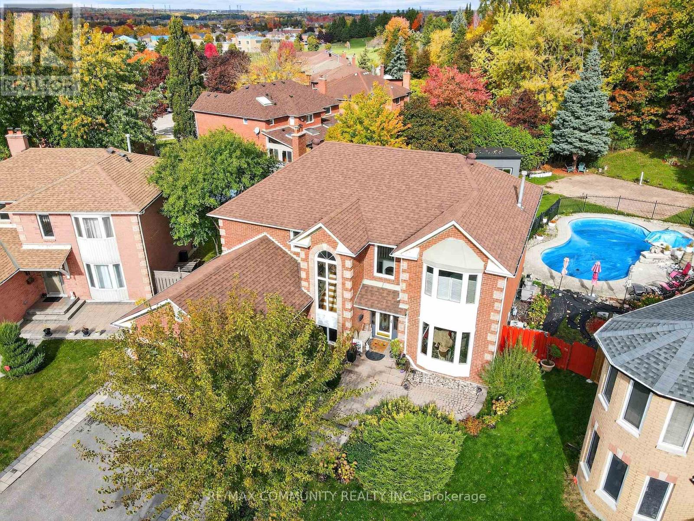Basement - 3081 Nawbrook Road
Mississauga, Ontario
Welcome to this sun-filled and well-maintained 2-bedroom basement apartment located in the highly desirable Applewood neighbourhood. Featuring a bright and functional layout with ample natural light, this space offers comfortable living in a quiet, family-friendly community.Enjoy the convenience of being close to top-rated schools, public transit, and major highways including the QEW and Hwy 427, making commuting effortless. Just minutes from Sherway Gardens, Cloverdale Mall, parks, and everyday amenities.Ideal for professionals, couples, or a small family seeking a clean, comfortable home in a prime Mississauga location. (id:60365)
29 Misty Moor Drive
Richmond Hill, Ontario
Welcome to this impressive, move-in-ready detached home in highly desirable South Richvale, surrounded by some of the area's most luxurious, high-end residences. Perfectly positioned on a peaceful cul-de-sac with mature trees and backing onto Chapman Park, it delivers the kind of privacy and serene setting families dream about. The interior offers a warm and functional layout, filled with natural light and boasting 3+2 bedrooms and 4 bathrooms. Recent improvements include modern laminate flooring, updated kitchen counters and backsplash, a refreshed primary ensuite, plus. A standout feature is the fully finished lower level. With its second kitchen, two extra bedrooms, and separate entrance, it provides amazing flexibility, use it for extended family, an in-law suite. Just moments from major routes like Hwy 7 and 407, alongside excellent schools and top-tier amenities, this location checks every box. Surrounded by prestigious homes, this property shines for its practicality, charm, and exceptional setting. Opportunities like this in South Richvale are rare act quickly to make it yours! (id:60365)
251 Major Street
Toronto, Ontario
Spacious One Bedroom Basement Apartment For Rent.Separate Entrance, Washer & Dryer are inside the unit. Stainless steel kitchen appliances. Central AC. Located In the centre of University neighbourhood. Minutes walking distance to U of T, Spadina subway station, Annex and Bloor Street West. All utilities are included except Cable TV & Internet. Looking for A+ Tenants. Available Feb 15, 2026. (id:60365)
12 Chown Crescent
Belleville, Ontario
Welcome to this charming 3 + 1 bedroom, 2 bathroom raised bungalow ideally situated in a quiet, convenient Belleville neighbourhood. Perfect for families, this home combines comfort, space, and accessibility, just minutes from shopping, schools, parks, and everyday essentials. Step inside to a bright, open main floor filled with natural light. The spacious living room flows seamlessly into a dedicated dining area, while the kitchen offers plenty of cabinetry and walk-out access to a private deck, ideal for morning coffee or summer barbecues. Three well-proportioned bedrooms and a four-piece bath complete this level, creating an inviting and functional family layout. The finished lower level provides even more living space with a large recreation room, perfect for movie nights or family gatherings. A fourth bedroom offers great flexibility for guests, a home gym, or an office. You'll also find a convenient two-piece bath and a separate laundry area for everyday practicality. Additional highlights include a single-car garage with inside entry and extra storage options. Combining location, livability, and value, this Belleville home is a fantastic opportunity for anyone looking to settle into a welcoming community. (id:60365)
2347 Tweedsmuir Court
Burlington, Ontario
Welcome to 2347 Tweedsmuir Court in the heart of the Brant Hills community. This fantastic 5-bedroom, 4-bathroom home has been tastefully updated from top to bottom with quality, stylish finishes. The bright and spacious main floor features convenient main-level laundry, a brand-new custom kitchen, a large dining area, a cozy family room with a gas fireplace, a sleek 2-piece bathroom, and a unique living room filled with natural light. The upper level offers four generous bedrooms, including a beautiful primary suite with a massive walk-in closet and a stunning ensuite, along with a well-appointed main 4-piece bathroom. The lower level adds even more living space with a great-sized rec room featuring an electric fireplace, a fifth bedroom, and an additional 3-piece bathroom. The fully fenced, pie-shaped backyard provides a private outdoor retreat perfect for families. Located just steps from Bruce T. Lindley Public School, which offers French Immersion, this gorgeous home on a quiet, family-friendly court is truly a must-see. (id:60365)
2910 Oka Road
Mississauga, Ontario
Renovated 4-bedroom detached home on a premium pie-shaped lot backing directly onto a bike path and green space for exceptional privacy. Features hardwood floors on the main and second levels, new ceramic tile in the foyer/hall/powder room, and a solid wood staircase. Updated eat-in kitchen with a large window overlooking the backyard. Cozy family room with fireplace and walkout to the patio, plus convenient interior access to the garage and side yard.The primary bedroom includes a 2-pc ensuite and walk-in closet, with an updated 4-pc main bath serving the upper level. Large windows throughout provide great natural light.The finished basement offers two recreation rooms and a separate furnace/laundry room for added functionality.Major upgrades include security window film (PET safety film) on the backyard glass door, advanced exterior security cameras, updated sewer pipes, a new roof, and an upgraded furnace/HVAC system.*Bonus: All backyard patio furniture and both BBQs are included, making the outdoor space move-in ready.Located mid-way between Hwy 403 and 401/407, with a bus stop on the corner and 5 minutes to Streetsville & Meadowvale GO Stations. Walk to schools, parks, churches, shops, and amenities. (id:60365)
203 - 720 Whitlock Avenue
Milton, Ontario
Now offering a 2 Bedroom with 2 Bathroom bright and spacious luxury unit. Located in a thriving new community in the heart of Milton, this amazing find boasts laminate flooring throughout, a 9-foot ceiling, windows throughout for an abundance of natural light, stainless steel appliances, a built in Ecobee thermostat, Cat6 Ethernet wiring throughout, and many great amenities - including 24 hour concierge, a state-of-the-art gym, party room for hosting gatherings, and rooftop amenities in neighbouring building. 1 Parking and 1 Locker Included - Parking space is extra wide. (id:60365)
3203 - 4011 Brickstone Mews
Mississauga, Ontario
Enjoy A Convenient Lifestyle With A Luxury & Bright Stylish And Sleek Square One Bed, One Bath Condo Located In The Heart Of Mississauga Downtown! Open Concept Living/Dining Room, Kitchen, 9 Ft Ceilings, Laminate Floor, Quartz Countertops/ Upgraded Appliances Stainless Steel Fridge, Stove, Microwave, Dishwasher, and Stackable Washer/Dryer. Close Walking Distance To Sq 1 Shopping Mall, University Of Mississauga, Restaurants/Bars/Cafes Much More! World Class Exceptional Amenities Incl: 24Hr Concierge, Exercise Room, Media Room, Kids Play Zone, Theatre, Indoor Pool, Recreation Lounge, Rooftop Terrace W/Bbq, Gym Studio & Party Room! Incl in the rent:1 Locker(Fl 5 Rm E, #27) 1 Under ground Parking P2 #122. 24 hrs notice required for showings. (id:60365)
407 - 3285 Carding Mill Trail
Oakville, Ontario
Amazing Price! New Tech Friendly building! Facing Pond! Welcome to this stylish Low rise boutique condo, where modern comfort meets serene surroundings. This beautifully designed1-bedroom + den suite offers 650 sq ft with a spacious and functional layout, perfect for professionals, couples, or those seeking a quiet retreat. Contemporary modern kitchen features elegant granite countertops, ideal for cooking and entertaining, Open concept, Vinyl floors, new s. s. appliances; fridge, stove, b/i dishwasher, b/i microwave, Large bedroom with clear views of the natural surroundings.1 locker & 1 underground parking, keyless entry. Located in the heart of Oakville, steps away from parks and walking trails, close to shopping, top-rated schools and restaurants. Amenities includes: exercise room, rooftop patio and party room. For investors Amazing Tenant willing to stay. Don't Delay! (id:60365)
20 - 138 Homestead Road
Toronto, Ontario
Beautifully Updated Four-Bedroom Townhouse In A Highly Desirable Location With Low Maintenance Fees. Enjoy A Renovated Kitchen (2025) With New Stainless Steel Appliances (2025), And Modern Pot Lights On The Main Floor (2025). Freshly Painted From Top To Bottom In 2025. The Spacious Layout Includes Three Bedrooms On The Second Floor And A Large Primary Bedroom Retreat On The Third Level With Its Own Ensuite Bath And A Large Window Providing Great Natural Light. Walk Out From The Dining Area To A Deck Overlooking Green Space, Perfect For Relaxing Or Entertaining. The Finished Basement Features A Full Washroom And A Convenient Kitchenette, Ideal For An In-Law Suite, Guest Space, Or Additional Living Area. Close To Schools, Parks, Transit, And Shopping. Move-In Ready And Beautifully Maintained. (id:60365)
61 Gilroy Drive
Toronto, Ontario
Lovely bright bungalow with lot size of 40x131.66ft near Kennedy and Ellesmere with public TTC going North/South and East/West within walking distance of 2 minutes/5 minutes respectively. Walking distance to lovely Dorset Park, Highland Farms and all the shops on Kennedy Rd. Well maintained and cared by same owner since 1974. Big comfortable front porch with big cold room underneath in the basement. Well updated for the next owner. New kitchen on 1st floor and basement with new cabinets, sinks, faucets and quartz countertop. Partial new update on 1st floor and basement washroom. New flooring on 1st floor kitchen and washroom. New flooring in the whole basement. New quality stainless steel appliances in both kitchens. New front and side door. Freshly Painted throughout. New roof installed in summer 2025. Separate entrance in-law basement features a 1 bedroom/ 1 washroom/ 1 kitchen and big living room. Big backyard with fruit tree for summer enjoyment. One car attached garage with a long driveway. Ready to move-in and enjoy! (id:60365)
31 Withay Drive
Ajax, Ontario
Luxury Living on a Spectacular (Nearly) 1/3 Acre Lot!1 Welcome to 31 Withay Dr, a truly exceptional 4+4 bedroom residence offering the perfect blend of elegance, comfort, and resort-style living. Situated on a private, this stunning home features a five-star backyard oasis complete with an in-ground pool, soundproof music studio, and beautifully landscaped grounds surrounded by mature trees. Step into a grand, light-filled foyer that sets the tone for the home's impressive design. The chef-inspired kitchen boasts custom cabinetry, granite countertops, a large island, and a walkout to the deck-perfect for entertaining. The family room features a cozy gas fireplace and built-in bookshelves, offering a warm, inviting space to unwind. The finished basement adds to potential for in-law exceptional versatility with 3 bedrooms, kitchen, sauna, bar, and billiards area-an entertainer's dream or ideal in-law suite. Enjoy your private backyard retreat with a fenced in-ground pool, terrace with fire pit, and lush greenery offering a true cottage-like feel. located minutes from Historic Pickering Village, top-rated schools, GO Transit, Highway 401/407, and all amenities. A rare opportunity to own a home that truly has it all-space, privacy, and resort-style luxury! (id:60365)

