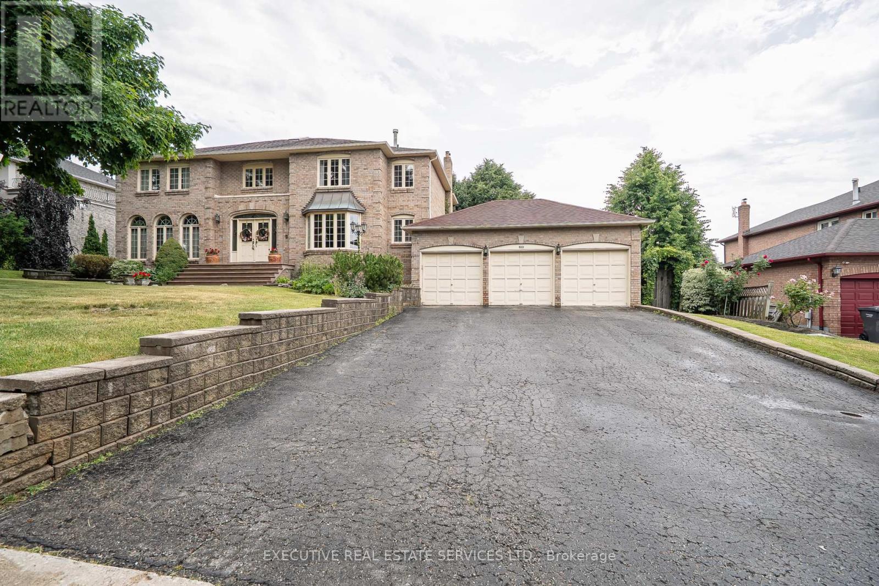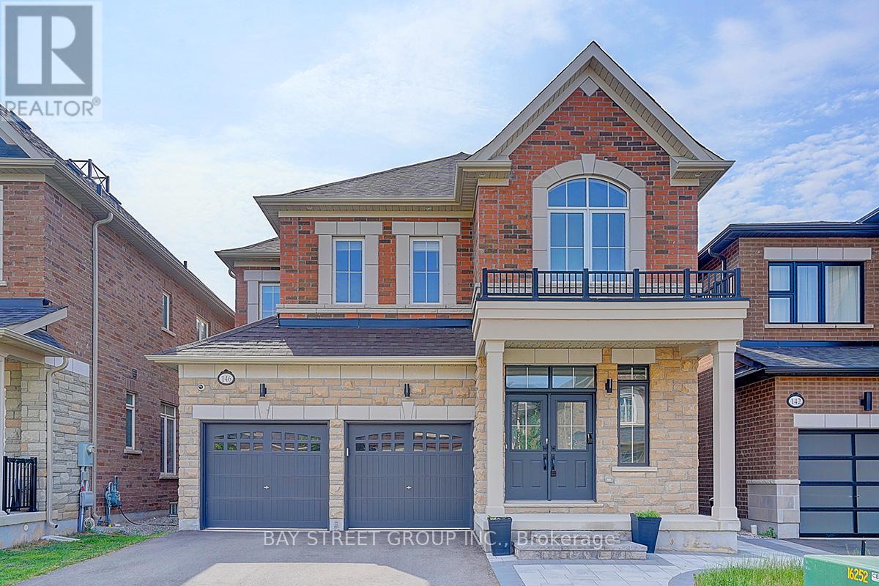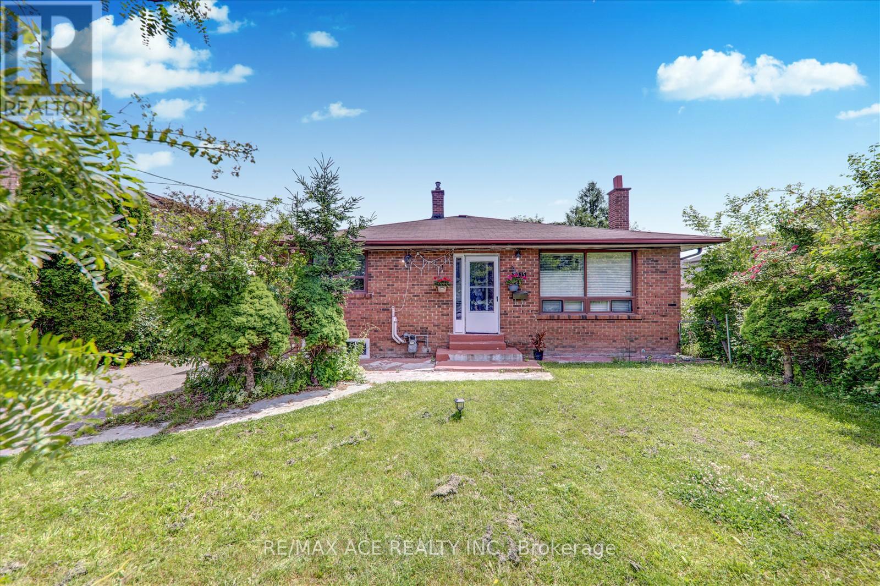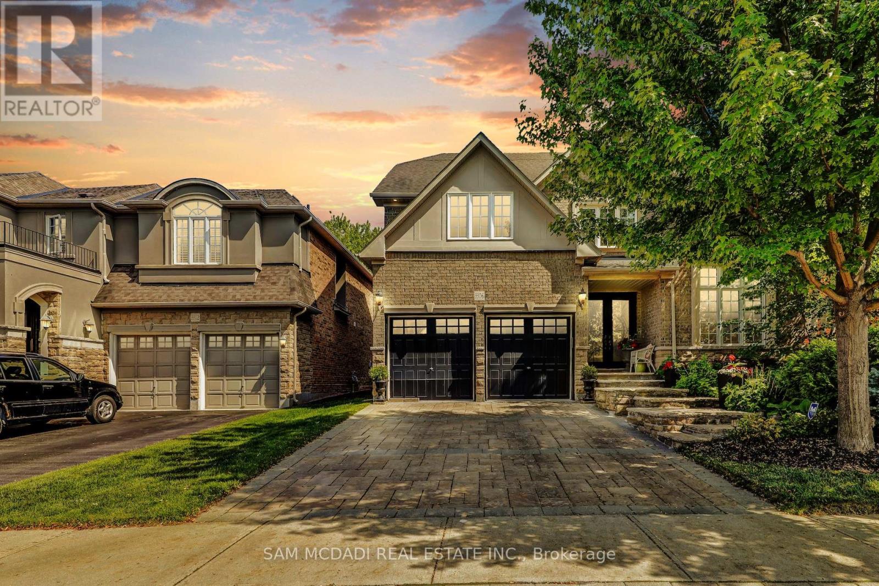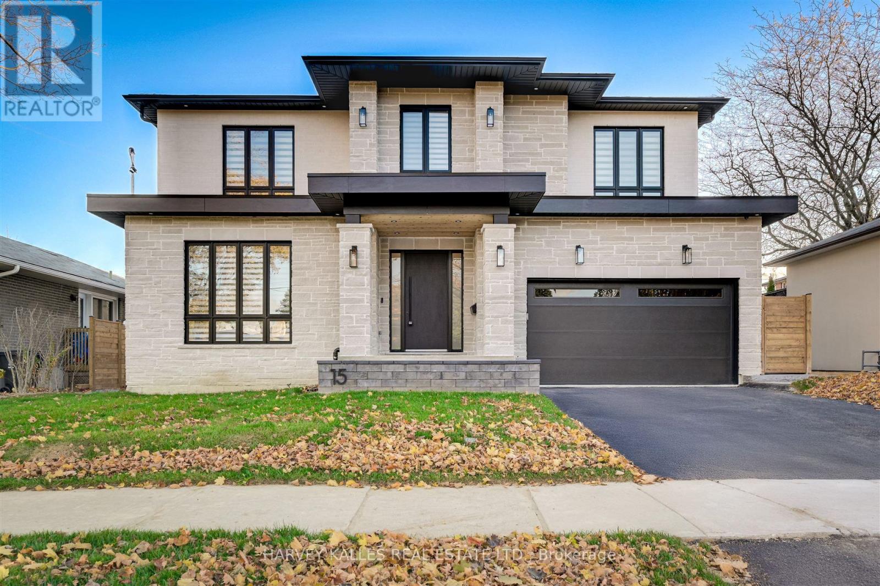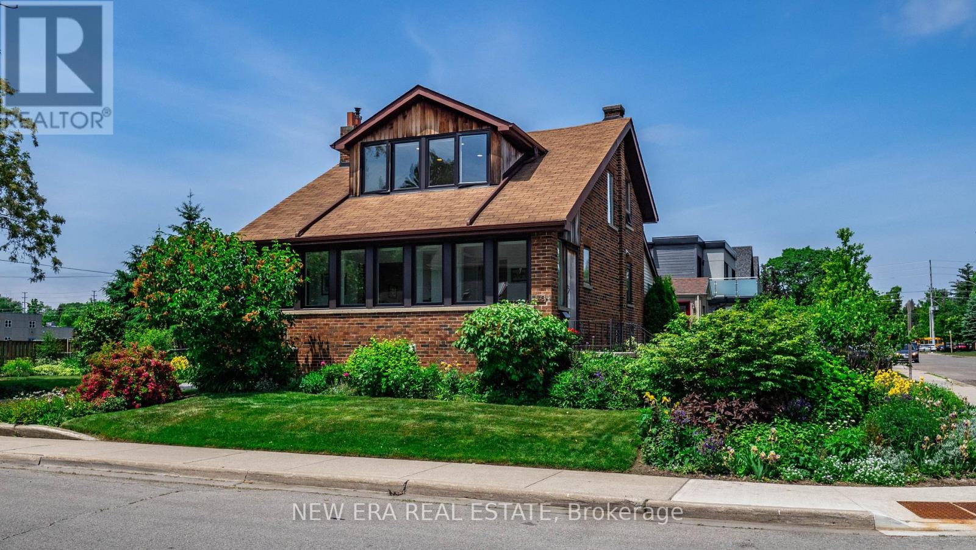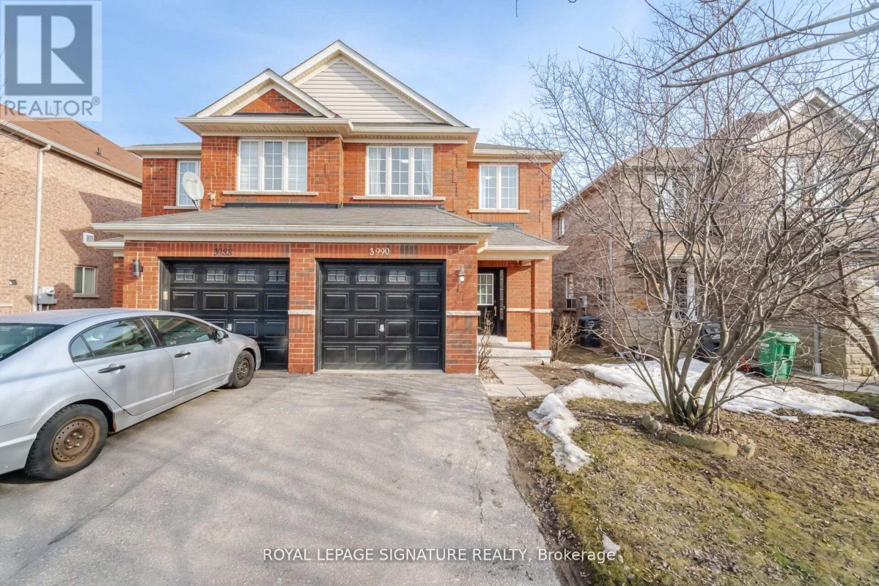503 Conservation Drive
Brampton, Ontario
503 Conservation Drive - A Prestigious Address in Brampton's Most Coveted Neighbourhood. Welcome to this stunning residence set in the heart of Brampton's most desirable addresses. Conservation Drive is synonymous with distinction, privacy, and timeless elegance and this exceptional property captures it all. Nestled on a massive 100 x 120 ft lot, this elegant home boasts impressive curb appeal and a commanding presence that sets it apart. Step inside to be welcomed by a soaring 17-foot ceiling in the Grand Foyer, an immediate statement of luxury and sophistication. With approximately 3,800 sq ft of above-grade living space and over 5,000+ sq ft of total finished space, this home is designed to accommodate growing families, multi-generational living, and refined entertaining. Highlights Include:5 spacious bedrooms on the upper level, 4 beautifully appointed bathrooms, Main floor office/den easily convertible into a bedroom or in-law suite. Expansive custom kitchen with breakfast area and walk-out to deck. Oversized main deck perfect for outdoor dining and entertaining. Fully finished walk-out basement featuring its own private deck and a separate side entrance Immaculately landscaped front and backyards with mature trees and lush green space . Upgrades You'll Appreciate: New Roof (2022) Peace of mind for years to come, Attic Insulated (2022) Enhanced energy efficiency and comfort, Backyard Fence Replaced (2022) Secure, private, and stylish Set in a serene and exclusive pocket of Brampton, Conservation Drive offers the rare blend of prestige and tranquility, all while being minutes from heart lake, tree top trekking, trails, to top-rated schools, parks, golf courses, major highways, and every convenience. Whether you are looking for space, comfort, elegance, or the ultimate entertainers layout this is the home that truly has it all. (id:60365)
10 Crystalhill Drive
Brampton, Ontario
Wow...PRICED TO SELL! OFFERS WELCOME ANYTIME! Welcome to 10 Crystalhill Drive, an elegant and spacious 5+2-bedroom, 5-bathroom executive home nestled in the prestigious Vales of Castlemore community in Brampton * From the moment you arrive, the double-door entry and east-facing orientation set the tone for a bright, luxurious living experience. Step inside to discover gleaming hardwood floors throughout, a spacious living and dining area, and a cozy family room with a fireplace, ideal for gatherings. The open-concept layout continues with a modern kitchen featuring a pantry, stainless steel appliances, a breakfast area, and a walkout to the concrete patio and backyard shed. The main floor also features a versatile den/study with a glass door, which can easily function as a bedroom, perfect for elderly family members or guests. Wooden stairs lead to the upper level, where you'll find 5 generously sized bedrooms and 3 full washrooms, along with a convenient computer niche ideal for a home office or study space. This multifamily-friendly home offers thousands in upgrades, including renovated washrooms, security cameras, no carpet throughout, and quality finishes that enhance every corner. The finished basement apartment with a builder's side entrance includes a full in-law suite with 2 bedrooms, a full washroom, a spacious living area, and a kitchen, ideal for extended family or rental income. There's also an entry from the garage into the home for added convenience. Located in a family-friendly neighbourhood known for upscale homes, top-tier schools, scenic parks, and proximity to transit and shopping, this home offers a seamless blend of luxury, functionality, and space. Don't miss your chance to own this exceptional, move-in-ready home in one of Brampton's most desirable communities * OFFER WELCOME ANYTIME! * PRICED TO SELL! Book your private showing today! (id:60365)
646 Kerr Trail
Milton, Ontario
Welcome to 646 Kerr Trail - a beautifully updated 3-bedroom freehold townhome offering exceptional value in one of Milton's most established, family-friendly neighbourhoods. This home is ideal for buyers who want a well-maintained, move-in ready property without the added cost or stress of renovations. The kitchen has been thoughtfully renovated with granite countertops, modern cabinetry, and a stylish backsplash. Upstairs, brand new flooring was just installed (2025), and the entire home has been freshly painted in a warm, modern tone. The main floor offers an open-concept layout with a welcoming living and dining space, a cozy fireplace, and walkout to a private backyard deck - perfect for relaxing or entertaining. The finished basement extends your living space and includes a rough-in for a future bathroom or wet bar, offering flexibility for a rec room, home office, or guest area. This home also features a newer furnace (approximately 5 years old), an attached garage with interior access, and central air conditioning. Located close to parks, shopping, and highly rated schools, and just minutes from the 401, 407, and GO Transit, this is an ideal spot for growing families and busy commuters alike. Unlike many listings in todays market, this home is being offered with a straightforward approach - no bidding wars, no holdback dates, and no artificially low pricing to create drama. Just a solid home, priced right, with offers welcome anytime. If you've been looking for a home that's been well cared for and updated with purpose - in a location that makes everyday life easier this one is absolutely worth seeing. (id:60365)
146 Petgor Path
Oakville, Ontario
Welcome to this beautifully maintained 3-year-old detached home, situated in the highly sought-after Glenorchy community in Rural Oakville. $$$ Spent On Upgrades. This spacious 4-bedroom, 5-bathroom residence offers a thoughtfully designed layout with 9-foot smooth ceilings on both the main and second floors, and seamless flooring throughout. The open-concept main level features a bright and elegant family room that flows into a chef-inspired kitchen equipped with top-of-the-line appliances, 36" WOLF gas cooktop, built-in MIELE fridge & freezer, steam oven & oven. A large quartz island, modern LED chandeliers, and custom accent finishes further elevate the space. The breakfast area walks out to a covered porch, perfect for relaxing or entertaining. Four generously sized bedrooms offer comfort and privacy. The primary suite includes a walk-in closet and a luxurious five-piece ensuite with a frameless glass shower and a soaker tub. A spacious and bright second-floor laundry room adds everyday convenience. A separate side entrance provided by the builder and a professionally finished basement offer potential income. A newly fenced backyard with interlocking! Ideally located across from Settlers Wood Forest and within walking distance to Zachary Pond and Dr. David R. Williams Public School, this home is in a top-tier school district that includes French Immersion and IB programs at White Oaks Secondary School. It is just minutes from shopping, community centers, hospitals, major highways (403/407), and future schools, including the modern North Oakville East Secondary School set to open in 2026. Offering a perfect balance of luxury, comfort, and convenience, this is an exceptional opportunity to enjoy one of Oakvilles most vibrant and family-friendly neighbourhoods. (id:60365)
3 Trellanock Road
Brampton, Ontario
stunning 4-Bedroom Detached Home for Lease - only 3 Years Old! Located in the highly sought-after Financial Dr. area, this beautifully maintained home boasts an open-concept layout with a gas fireplace on the main floor. Enjoy hardwood flooring throughout the main level and upper hallway, 9-ft ceilings on the main floor, and a bright, sun-filled interior. The gourmet kitchen is fully upgraded with high-end stainless steel appliances, quartz countertops, an undermount sink, a large center island, and modern cabinetry - perfect for cooking and entertaining. Upstairs features 4 spacious bedrooms and 2 well-appointed bathrooms, including a luxurious primary suite with a walk-in closet, dual sinks, and a glass shower. Conveniently located near schools, parks, shopping, public transit, and major highways - this is a perfect lease opportunity in a family-friendly neighbourhood! (id:60365)
3215 Parkerhill Road
Mississauga, Ontario
Rarely offered, 3215 Parkerhill Rd is a sprawling bungalow with a self-contained 3+3 bedroom apartment, ideally located in downtown Mississauga. This versatile home features spacious, sun-filled rooms full of character, perfect for multi-generational living, rental income, or investment. Set on a generous lot, the property offers future development potential ideal for building a larger custom home. Conveniently situated near Square One Mall, top-rated schools, shops, and restaurants, with easy access to the GO Train, QEW, Highways 400, 401 & 403, and Pearson Airport. A rare opportunity in a high-demand area with endless possibilities for homeowners, builders, or investors alike. (id:60365)
3458 Eternity Way
Oakville, Ontario
Bright & Stylish End-Unit Townhome in prime Oakville Location! Welcome to this beautifully upgraded corner-lot row home offering exceptional natural light, modern finishes, and unbeatable convenience. Featuring a spacious garage and private driveway, this home is just minutes from top-rated schools, shopping, public transit, and only 5 minutes to Oakville GO Station - perfect for commuters! Step inside to an open-concept main floor with elegant modern flooring and a sleek staircase. The kitchen boasts granite countertops, a large pantry, and three stainless steel appliances, seamlessly flowing into the living and dining areas - ideal for entertaining or relaxing at home. Enjoy outdoor living on the generous balcony, complete with privacy window treatments throughout the home for added comfort. The ground floor includes laundry and utility space, offering both functionality and convenience. (id:60365)
3306 Fox Run Circle
Oakville, Ontario
Set your sights on 3306 Fox Run Circle! Nestled in one of Oakville's most established communities, this beautiful executive family home offers the perfect blend of space, comfort, and move-in-ready convenience. Boasting 4 bedrooms and 5 bathrooms, and set on a 49 x 113-ft lot, this home provides the kind of space and warmth that makes every day feel elevated with 3,750 sq. ft. above grade. Step inside and imagine family dinners in the formal dining room with its statement tray ceiling, or quiet mornings in your sunlit home office, complete with a cozy two-way fireplace. The open-concept kitchen and breakfast area flow seamlessly to a large backyard deck, ideal for summer BBQs, weekend lounging, or watching the kids play. On the upper level, four generously sized bedrooms each feature their own ensuite or semi-ensuite, creating private retreats for everyone. The primary suite is your personal getaway, with a spa-like soaker tub, walk-in closet, and enough space to truly unwind. A versatile third-floor loft is perfect for movie nights, a kids' zone, or a reading hideaway. Below, the full unfinished basement offers the opportunity to create a separate in-law suite, home gym, or income-generating space, the possibilities are endless! Outside, the fully fenced backyard features a large deck and expansive green space, perfect for gatherings or a serene evening at home with the family. Enjoy a superb location, just minutes from Glen Abbey Golf Club, top-rated schools, the QEW, Oakville GO, parks, and scenic trails. Don't wait, make this exceptional home yours today! (id:60365)
15 Drury Lane
Toronto, Ontario
Where Sophistication Meets Sanctuary in Westmount / Chapman Valley. Step into this masterfully crafted custom home offering over 5,100 sq ft of refined elegance. With 4+1 bedrooms, 6 designer bathrooms, and 10-foot ceilings on the main floor, every detail has been curated for upscale living. A chef's dream kitchen dazzles with a 48 Thermador gas range, built-in appliances, coffee bar, prep kitchen, and dual dishwashers, all wrapped in quartz counters and dramatic custom cabinetry. Bask in natural light from floor-to-ceiling south-facing windows, enhanced by remote blinds and a showstopping 6-ft linear fireplace. Wide plank hardwood, statement lighting, and sophisticated moulding create a flow thats equal parts glamour and warmth.The primary retreat offers his & hers walk-ins and a spa-worthy ensuite with heated floors, soaker tub, oversized glass shower, and private water closet. Additional bedrooms feature ensuite or semi-ensuite access, all finished with timeless materials. Downstairs, a bright 9-ft ceiling lower level offers a grand rec space, private guest suite, and sleek powder roomideal for entertaining or extended family. From its striking 2nd level staircase skylight to its double garage with EV rough-in, this home defines next-level luxury just steps from ravines, trails, schools, and the best Etobicoke has to offer. (id:60365)
46 Forest Avenue
Mississauga, Ontario
Charm and elegance in the heart of Old Port Credit. This beautifully updated 2-storey, 3+1 bedroom, 2.5 bath detached home offers the perfect blend of location, lifestyle, and luxury. This cozy charmer boasts solid red maple floors on main and upper levels, ceramic floors in basement and bathrooms. Updated open concept kitchen with granite countertops. LED lighting on all levelsHigh efficiency furnace, humidifier and central air conditioning. Central vacuum system on all floors. Wood burning zero clearance fireplace. Upgraded wall and attic insulation keeps home warm throughout the season and energy costs very low. New south facing, high efficiency windows. The finished basement, with separate entrance, adds flexibility with a bright family room, office or 4th bedroom, and third washroom. The stunning exterior includes EZ northern spruce garden shed and stone patio. You'll be the envy of the neighbourhood with your fully established and landscaped perennial gardens. Enjoy an Urban lifestyle in a tranquil setting. 10 minute walk to the GO Station, and steps to the vibrant shops and restaurants of Port Credit, Lake Ontario, and lush Hiawatha and Spruce Parks. Close access to some of the areas top-rated schools, including Mineola Public, Port Credit Secondary, and Mentor College. This prime, corner lot offers the investment you've been looking for, so don't miss this rare opportunity to live in one of Mississauga's most desirable communities. (id:60365)
3990 Skyview Street S
Mississauga, Ontario
Beautiful Fully Furnished Semi-Detached In Churchill Meadows Community. Quartz counter top in Kitchen. W/ Breakfast Area W/O to fenced Backyard, Generous Size Living/Dining 2nd Floor Contains Spacious 3 Bed, 2 Driveway Parking Spaces, Vinyl Floors, Blackout Curtains. Master Bedroom & W/4 Pc Ensuite. Laundry in Basement. Steps To Ridgeway Plaza That Has Plenty Of Restaurants, Retails And Many. House available as Furnished house only. (id:60365)
103 - 2055 Walkers Line
Burlington, Ontario
Welcome to this spacious and beautifully updated 2+2 bedroom, 2 bathroom condo townhome with over 1900 total square feet of living space located in the desirable Millcroft community! The main floor features two generous bedrooms, an updated eat-in kitchen, a refreshed 4-piece bath, and a bright open-concept living/dining area with a cozy gas fireplace and walkout to a private patio perfect for relaxing or entertaining. The finished lower level adds even more living space with two additional bedrooms, an updated 3-piece bathroom, a large family room, laundry, and plenty of storage. This home is a great fit for anyone looking to upsize from an apartment-style condo or for those ready to downsize into something more manageable without giving up space or comfort. With low condo fees and exterior maintenance included (windows, doors, roof, snow removal and landscaping), you can enjoy truly worry-free living. All of this in a prime location walkable to top-rated schools, parks, trails, shops, restaurants, and the Tansley Woods Community Centre. Don't miss your chance to live in the sought-after Millcroft neighbourhood where comfort, convenience, and community come together! (id:60365)

