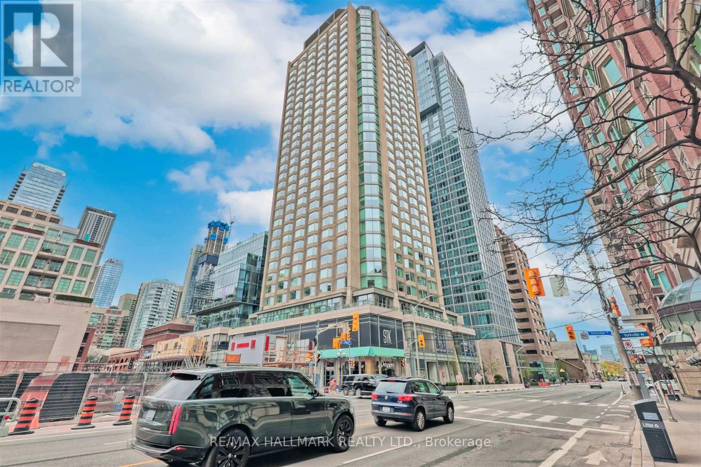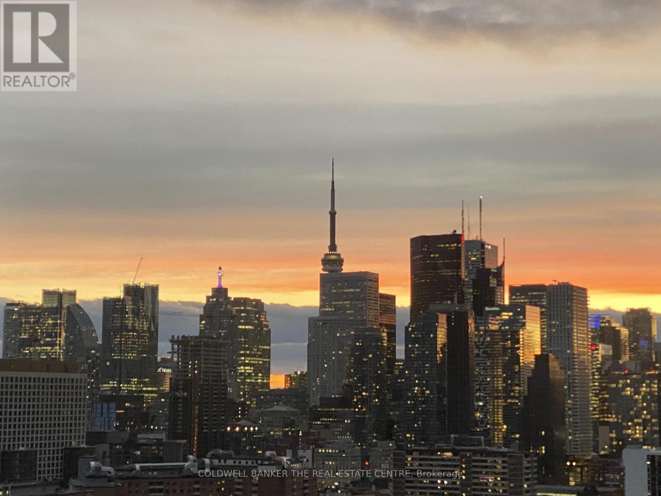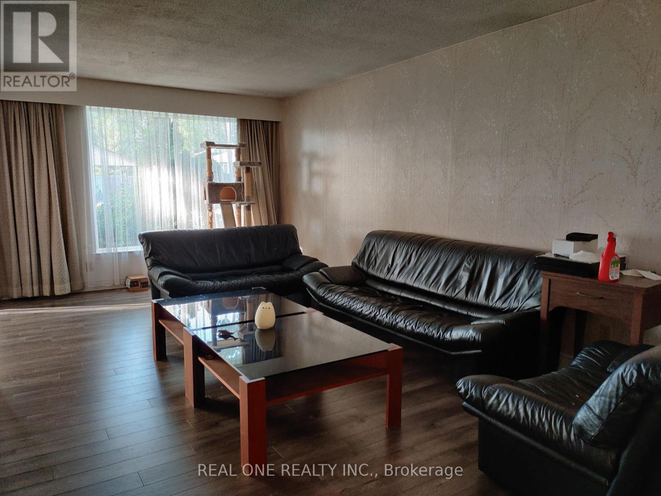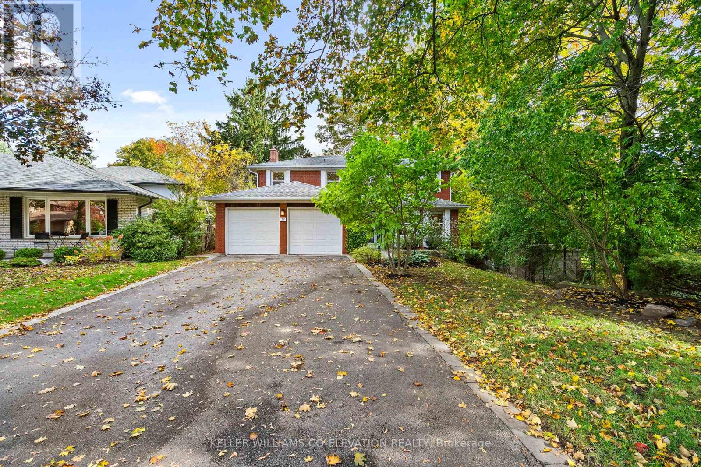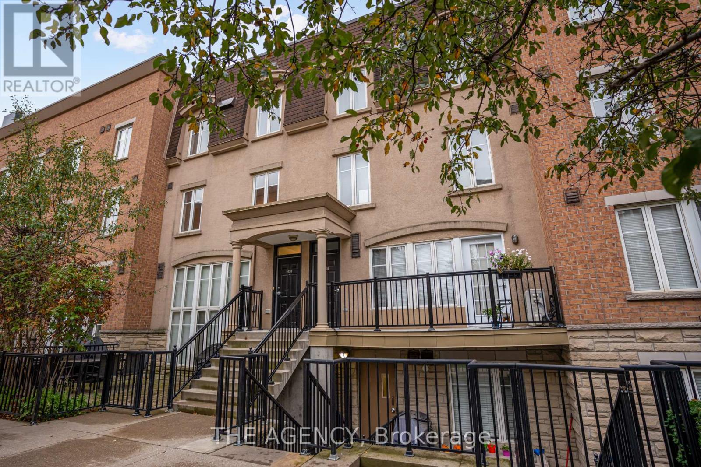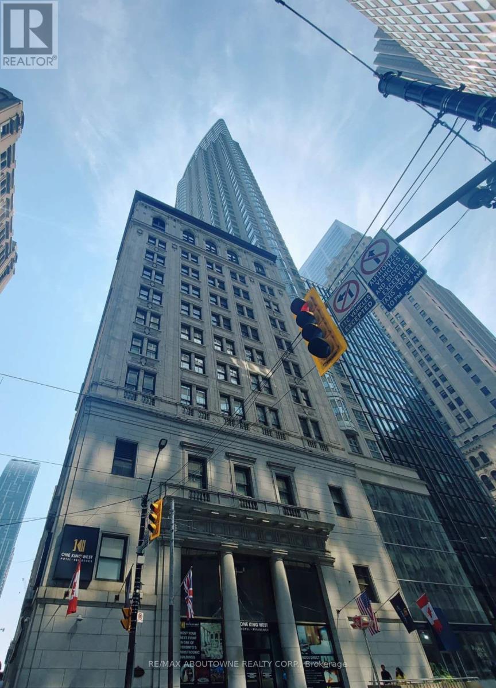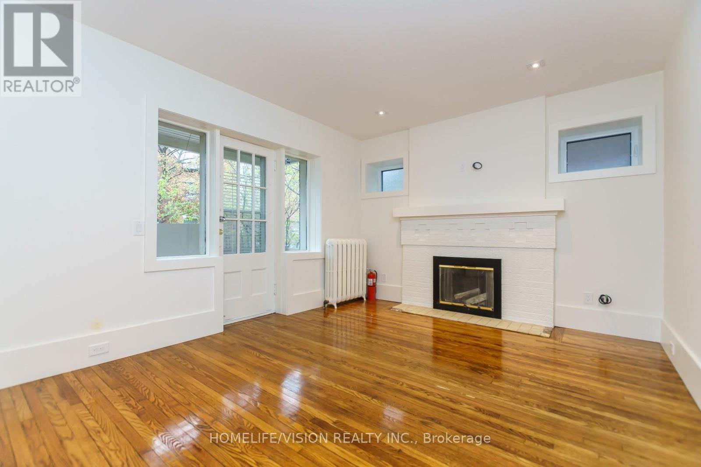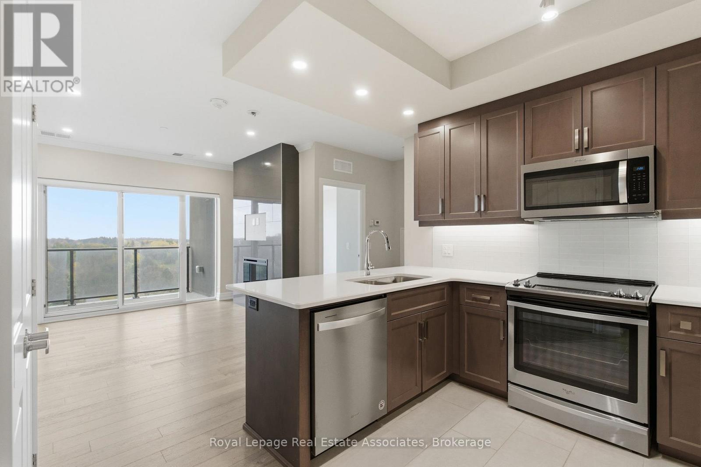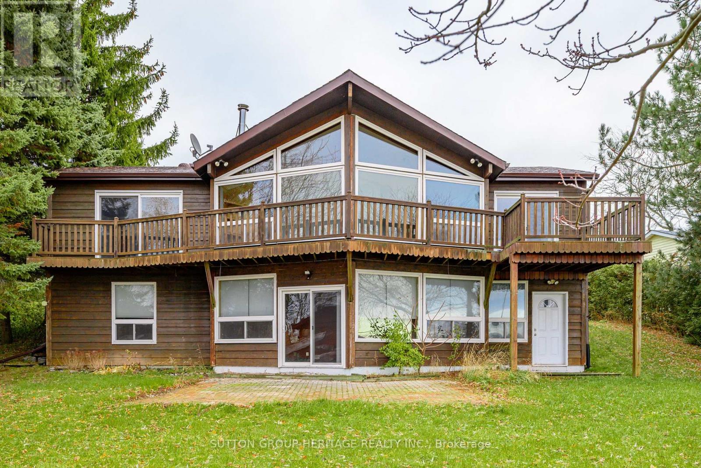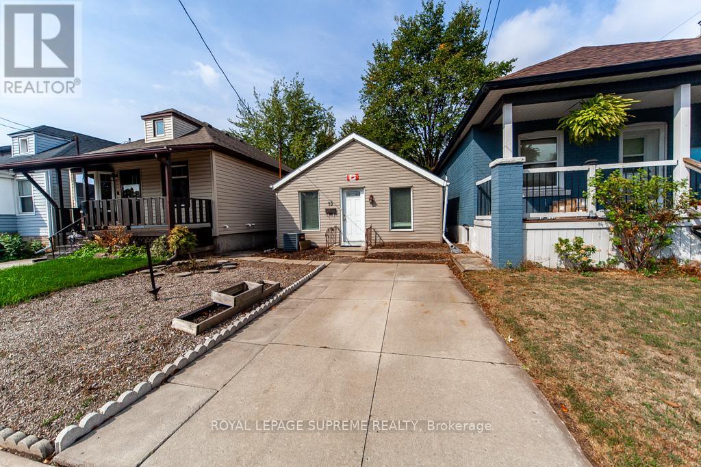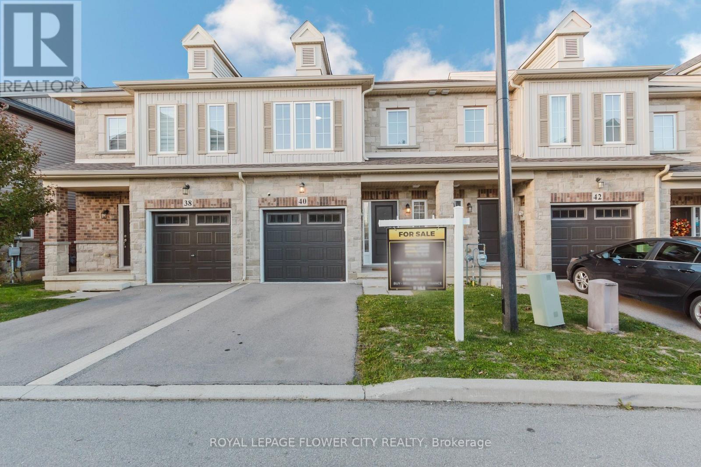1412 - 155 Yorkville Avenue
Toronto, Ontario
Welcome to the heart of Yorkville! This fully furnished 1-bedroom, 1-bath suite is the definition of turnkey. Just bring your suitcase or your next Airbnb guest. With sunny south exposure and tasteful, modern finishes, this unit makes the most of every square foot. Located in one of the few Airbnb-friendly buildings in Toronto, this is a rare opportunity for investors or anyone looking for a stylish pied-a-terre in the city's most upscale neighborhood. Residents enjoy access to a sleek gym, party room, and 24-hour concierge and security. Steps to the best restaurants, boutiques, and transit in the city. Your Yorkville lifestyle starts here! (id:60365)
2205 - 225 Sackville Street
Toronto, Ontario
Luxury at 225 Sackville St, Suite 2205, in the iconic "Paintbox" by Daniels. Breathtaking, cinematic panorama of the complete Toronto skyline and Lake Ontario. A living masterpiece, from sparkling sunrise to glittering city lights. Spanning over 700 sq ft of executive living space, bathed in glorious natural sunlight. Oversized, wall-to-wall windows and soaring 9-foot ceilings create an airy, sophisticated feel. Practical and functional open-concept layout for tranquil living and elegant entertaining. The gourmet kitchen is appointed with sleek granite countertops, premium stainless steel appliances, and a breakfast bar. This space flows seamlessly into the main living area, offering access to an oversized private balcony. Step outside and immerse yourself in that staggering city and lake vista, an entertainer's dream. Retreat to the palatial primary bedroom. Wake up to the same mesmerizing, unobstructed city/lake views, and enjoy an oversized closet with custom built-ins. An indulgent 4-piece ensuite complements this escape. The versatile, spacious den provides brilliant flexibility as a second bedroom or home office. A separate 3-piece main bathroom and in-suite laundry add functionality. Includes a premium underground parking spot and an exclusive storage locker. The "Paintbox" has five-star amenities: sprawling BBQ garden terrace, chic Wi-Fi lounge, party room, exercise room, visitor parking, and 24-hr concierge. Nestled in a vibrant neighbourhood, steps from a 6-acre aquatic park, community centre, theatres, shops, and restaurants. Explore the nearby Distillery District. Seamless connectivity with TTC, DVP, and Gardiner. Meticulously maintained, Suite 2205 is an executive lifestyle defined by luxury, light, and an extraordinary view. (id:60365)
Upper - 9 Lisburn Crescent
Toronto, Ontario
Wonderful Location!! Spacious and Bright 4 Bedrooms, A 5-Piece Washroom And An Additional 3 Piece Ensuite In The Primary Bedroom; Walk to Subway Station, Fairview Mall, Shopping, Restaurants & Schools. Minus to Hwy 404/401, Quiet Location. Spacious & Functional Floorplan & More... (id:60365)
57 Tobruk Crescent
Toronto, Ontario
LOCATION, LOCATION, LOCATION! Welcome to 57 Tobruk Crescent - a large, affordable home beautifully upgraded with modern décor throughout. Perfectly situated in a prime, high-demand cul-de-sac, this quiet, child-safe street is in a mature, treed neighbourhood, with lush landscaping visible from every room. Featuring a spacious, well-designed layout with 4+1 bedrooms, 4 bathrooms, and generous closet and storage space, this home easily accommodates a growing family. Enjoy hardwood floors, rich baseboards, and crown mouldings on the main and upper levels. The porcelain-tiled foyer showcases the staircase, which features an elegant banister, wrought-iron spindles & carpet runner. The living room offers a welcoming view of the stone walkway and landscaped front yard. All bathrooms and both kitchens have been upgraded. The modern eat-in kitchen boasts stainless steel appliances, stone counters, porcelain tile flooring, walkout to an expansive sundeck with a gas BBQ hookup overlooking a ravine-like backyard with mature trees, hedge for sun, shade and privacy. The adjoining family room features a cozy gas fireplace. Upstairs, the spacious primary bedroom includes a walk-in closet with custom organizers plus a full ensuite. Three family bedrooms have double closets with organizers. A 4-piece family bath completes this level! The bright lower level has a separate entrance and walkout to its own patio - ideal for extended family living, in-law or nanny suite - options galore! The main-floor laundry/mudroom with sink and cabinetry has side-door access + direct access from garage for added convenience. The double garage with automatic openers, exterior keypad and a repaved driveway offers ample parking. Superbly located near great Yonge Street shopping and restaurants, major malls, schools, TTC, Finch Subway, and GO Stations, with easy access to York Region and downtown. 57 Tobruk Crescent offers space, style, and an unbeatable location, a home that truly checks all the boxes! (id:60365)
1039 - 54 East Liberty Street
Toronto, Ontario
Townhome with Private Rooftop Terrace in Liberty Village.Step up from condo living with this bright and functional 3-level townhouse in the heart of Liberty Village. Offering nearly 1,000 sq. ft. of interior space plus a private rooftop deck with a BBQ gas line and stunning city views, this home delivers both comfort and lifestyle.The main floor features an open-concept kitchen, living, and dining area with windows overlooking a charming garden, along with a convenient powder room. Upstairs, you'll find two generously sized bedrooms sharing a full 4-piece bathroom .The third level leads to an expansive rooftop terrace, perfect for barbecues, casual dinners, or simply relaxing with the skyline as your backdrop.Parking includes a built-in bike rack, and the oversized locker is located directly beside the space for effortless access. Pet-friendly community with a nearby dog park for added convenience.Move in and enjoy. (id:60365)
507 - 1 King Street W
Toronto, Ontario
Experience style and convenience in this rarely offered, all-inclusive, fully furnished, spacious one bedroom. Elevated Executive Living in the Heart of Toronto, 1 King St W. perfectly positioned within Toronto's prestigious Financial District. Located at the iconic One King West Hotel & Residence. This luxurious suite offers an exceptional lifestyle for professionals seeking elegance, comfort, and connectivity to the PATH. All-Inclusive Living Utilities and high-speed WiFi included Prime Downtown Location Direct underground access to the PATH, steps from top-tier offices, dining, transit, and shopping Thoughtfully redesigned with premium finishes, complemented by rooftop terrace Furnished Curated furnishings provide comfort and functionality while allowing for personalization. 24 Hours Hotel Concierge. Room & House Keeping Service Are available. Valet Parking Available at extra cost. (id:60365)
11 Urbandale Avenue
Toronto, Ontario
Welcome to 11 Urbandale, located in the prestigious East Newtonbrook community.Quiet tree-lined street, just one block long, child safe with very little street traffic. This 4+1 bedroom home sits on an ideal south facing 53.33 x 140 ft lot.On the main floor, you'll find a very large living room with gas fireplace, perfect for the baby grand. Leading into the renovated rear of the main floor, we have an open concept kitchen, dining room & family room. The kitchen has an oversized centre island, great for casual dining. The dining area will support a long harvest table, with walkout leading to a 30 x 14 ft deck with natural gas hookup. The main floor family room has space for ample seating, and overlooks the back deck & inground pool. From the family room, walk through the side mud room, with storage area, exterior door to the side walkway, & access to the deep garage. Moving upstairs, we have a large primary suite, the bedroom divided into a bedroom area, & a comfortable sitting/dressing area. Down the hall, the original master bedroom is quite spacious, plenty of room for a king sized bed & more. Across the hall is the 3rd bedroom, also a very comfortable size & overlooking the back yard. The 4th bedroom has a closet, & a 2nd built-in closet with deep shelving. The renovated 4 pc bathroom has a stylish vanity with two sinks, a deep soaking tub, glass shower enclosure, & ceramic floors, tub surround & backsplash. In the upper hall, you'll also find a linen closet, & pull down staircase to convenient attic storage space. Heading downstairs, the basement has been renovated with thoughtful design for storage and living space. There are two very large rooms, ideal as a recreation room & bedroom, or change to suit to your needs. Two storage areas, a 3 pc bathroom, coldroom & laundry/furnace room complete the basement. The backyard has it all..deck, lounge area, firepit, storage, large grassy area, & 34 x 15 ft concrete pool..complete with a Mickey Mouse logo. (id:60365)
1 - 302 Sumach Street
Toronto, Ontario
Prime Cabbagetown, Quaint 6-Unit Building. Unit Gutted To Studs And Rebuilt approx 7 Years Ago. Rare Large Unit 1100 Sq. Ft., With Fireplace, Balcony 100 Sq. Ft. 2 Bedrooms, Living, Dining, Kitchen, Hardwood Floors, Lessor Pays For Laundry, 9 Foot Ceilings, Light-Filled. Walk Or Bike To Riverdale Farm, Parliament Retail/Restaurants/Coffee Shops, Downtown, Don Valley, Ryerson, U Of T, Aquatic Centre, Etc. Tree-Lined Streets. Largest Collection Of Victorian Architecture In N. America. Eclectic And True Neighborhood. Contemporary Finishes. 24 Hour Surveillance. Please View Video Tour. (id:60365)
814 - 1878 Gordon Street
Guelph, Ontario
Welcome to luxury condo living in the heart of South Guelph! Enjoy the beautiful views from this well appointed 8th floor unit with a south facing balcony. Featuring 1 bedroom and 1 bathroom, this unit offers the perfect blend of modern comfort and urban convenience. Beautifully upgraded throughout, this bright and spacious unit features high-end finishes that are sure to impress. With a thoughtful open concept layout, the living and dining areas flow seamlessly, ideal for entertaining friends and family. With amazing building amenities to enjoy, such as a fitness room, SKY lounge featuring a pool table and bar, and a wicked golf simulator, this is the perfect place to call home. Location is everything! If you are a commuter, you will love the quick access to HWY 401 and HWY 6. Just 15 minutes from downtown Guelph, and walking distance to shopping, dining, transit and parks, this condo offers the ultimate low-maintenance living. Reach out today for a private showing - this one won't last long! Available immediately. (id:60365)
24 Pleasant View Crescent
Kawartha Lakes, Ontario
Welcome to 24 Pleasant View Crescent! Enjoy the Amazing Views and Spectacular Sunsets on Lake Scugog! This spacious, Custom Built Bungalow offers Cathedral Ceilings, Floor to Ceiling Lakeside Windows in the Great Room, 3 Bedrooms, 4 pc Bath on the main level. The Lakeside Deck includes 2 Walkouts, 1 from Kitchen and the other from the Primary Bedroom. A great spot to enjoy your morning coffee overlooking this beautiful property and appreciate water front living! Located in a Beautiful Lakefront Community this home also offers a Lower level Complete In-Law Suite Inc., Kitchen/1 bedroom, office (or extra bedroom), Family Room, 1-4 pc, 1-2 pc bath, woodstove, 2 walk-outs to patio and overlooking the Lakefront. Enjoy the gorgeous sunsets over the water thanks to the home's western exposure. This expansive property offers endless possibilities for relaxation and outdoor enjoyment. Extra bonus is the privacy due to the abutting lot owned by Mariposa TWP. There is a ton of living space in this home, perfect for the in-laws, multi-family living or just to enjoy all that space! Extra deep lot of approx. 240 feet and 101 feet of waterfront. Recent updates include: Furnace, Central A/C and Roof in (2019) date is approximate. (id:60365)
13 Robins Avenue
Hamilton, Ontario
Attention all investors, contractors and end users don't miss out on this great opportunity. This home is ready for your personal touches located in prime area of crown point. -Centre on Barton: Walmart,etc + Dollarama, LCBO and The Beer Store, and all the Banks -Ottawa Street: Antique shops + variety of local small businesses Near by access to the Escarpment Rail Trail, Near Gage Park,Easy access to public transit don't miss out on this great opportunity. (id:60365)
40 Dayman Drive
Hamilton, Ontario
This stunning two-storey, 3-bedroom, 2.5-bath townhome is located in the prestigious Meadowlands community. Featuring 9-foot ceilings on the main floor, the home offers a bright and sun-filled open-concept layout with brand-new flooring throughout-no carpet. The modern kitchen is equipped with a central island and stainless steel appliances. Upstairs you'll find three spacious bedrooms and two bathrooms, including a large primary suite with an ensuite bath, walk-in closet, and oversized windows. Additional conveniences include second-floor laundry and direct access from the garage. Situated in a prime location, this property is just minutes from McMaster University, hospitals, Highway 403, and major shopping centres. (id:60365)

