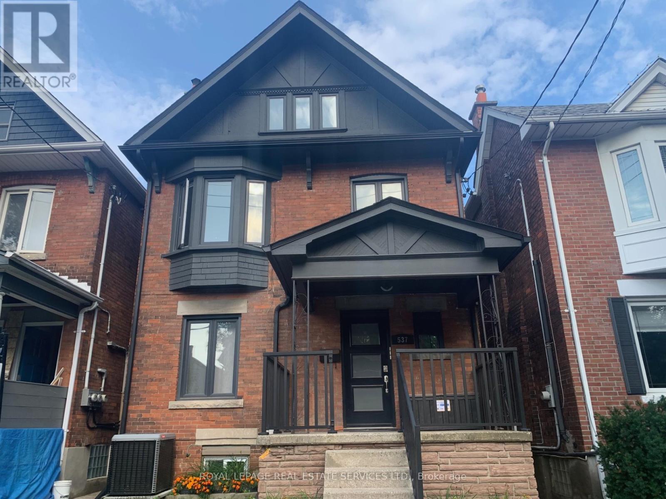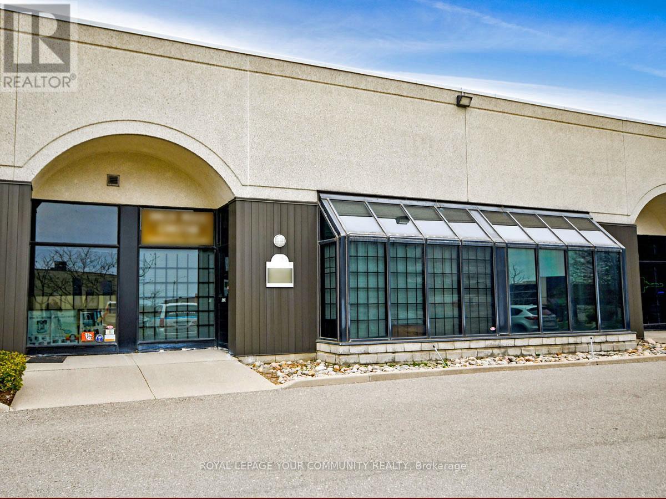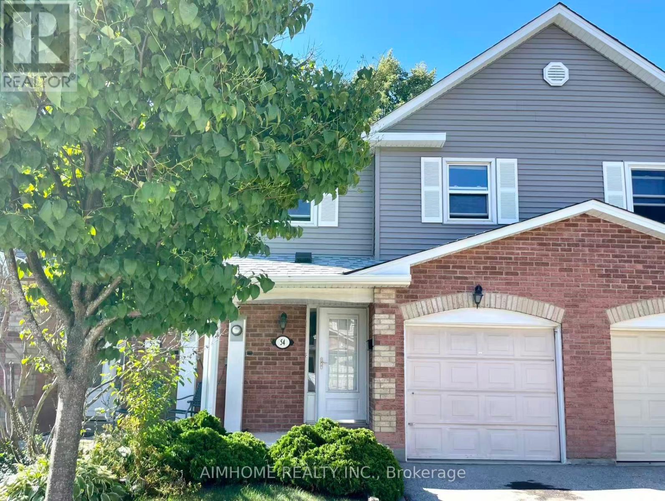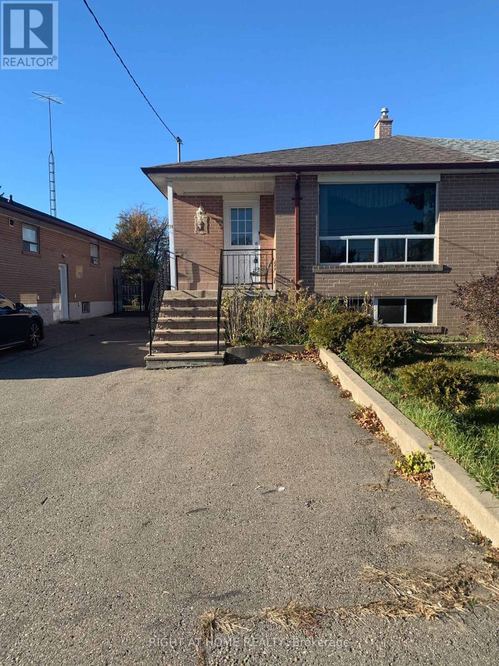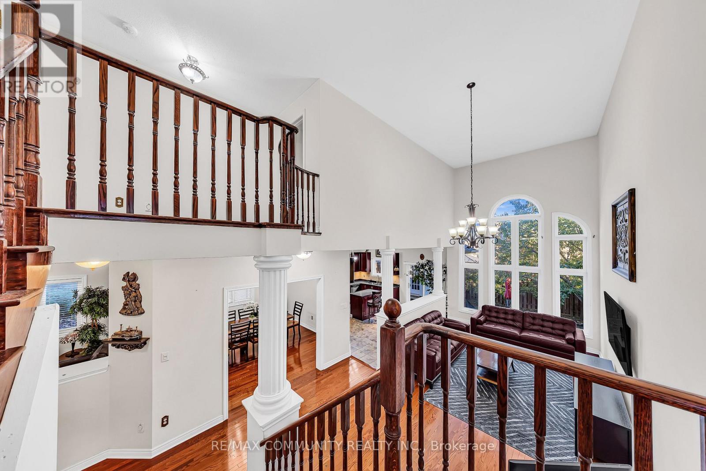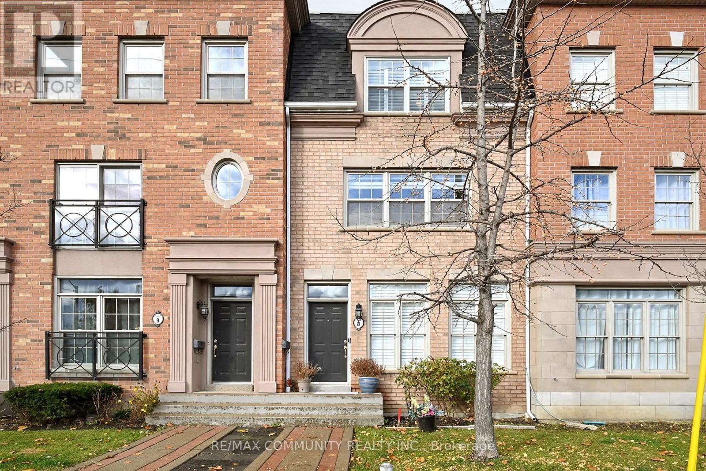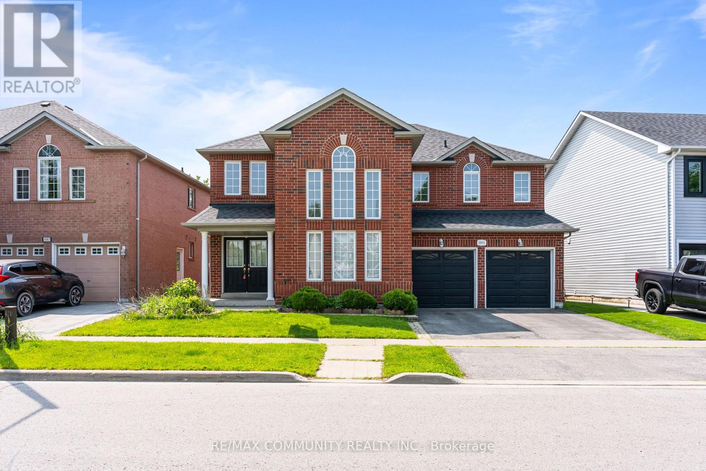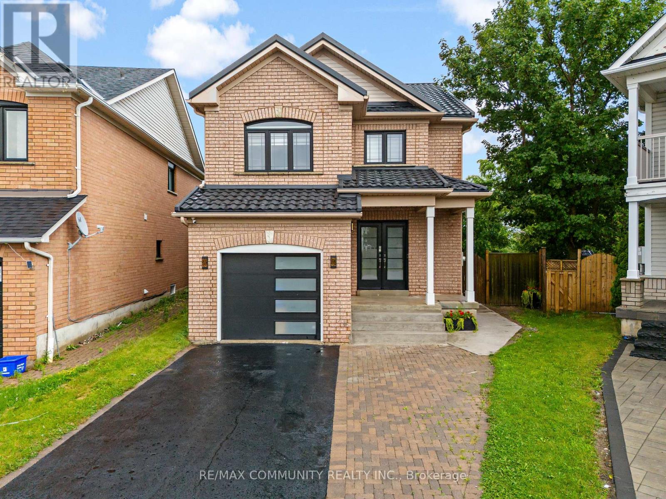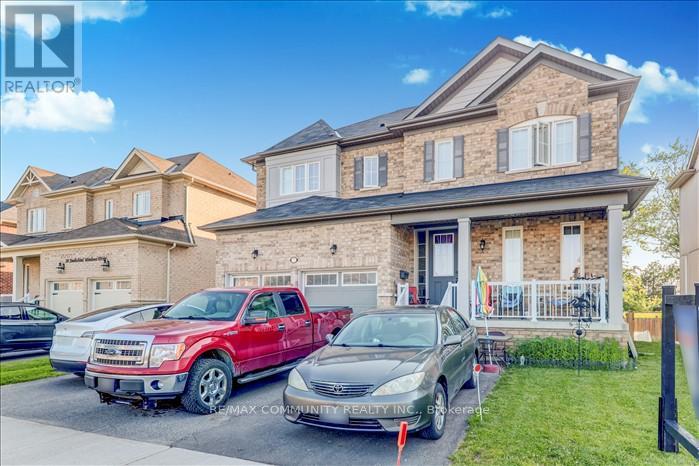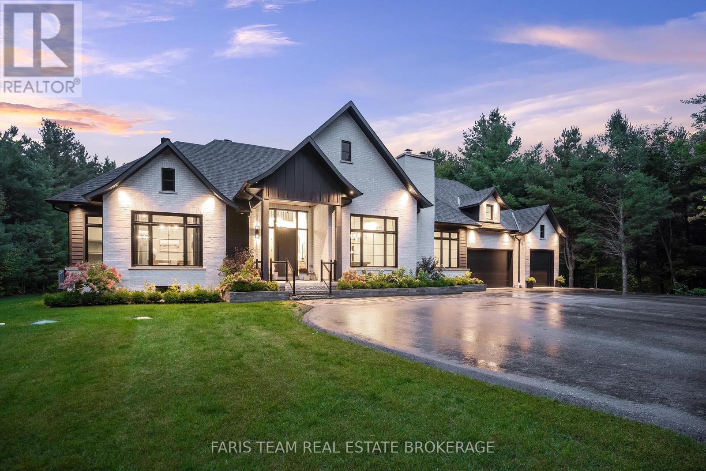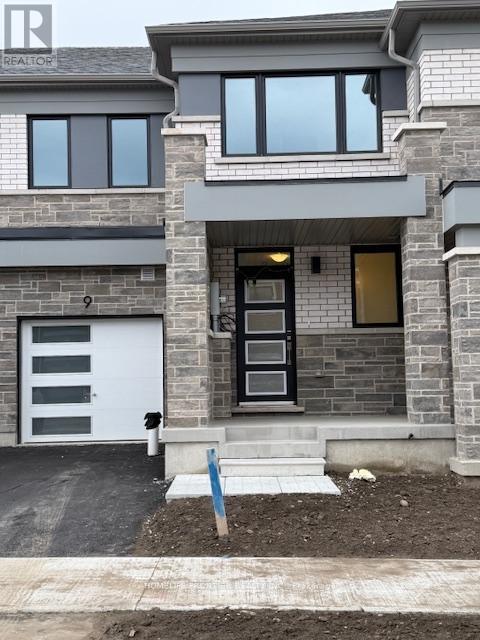2nd Flr - 537 Runnymede Road
Toronto, Ontario
Bright and spacious 2nd floor apartment with two king-sized bedrooms. 9' ceilings! Ample storage/closet space featuring closet organizers throughout. Lots of windows! Primary bedroom features a charming faux fireplace and closet with barn door. Second bedroom has a great window and built-in closet. Carpet free! Durable hardwood laminate flooring throughout. Kitchen features quartz counters, a lovely island that can seat three, stainless steel appliances: French-door fridge, ceramic-top electric stove, built-in microwave with range hood, dishwasher. Large, modern bathroom with glass walk-in shower, double shower heads, hexagon tile shower pan plus a mirrored storage tower. In-suite laundry room with a built-in hamper. Shared yard with communal BBQ. Keyless entry! (id:60365)
3 - 800 Petrolia Road
Toronto, Ontario
Versatile, Fully Improved Commercial Unit In Prime North York Location, This Bright, Barrier-Free, Single-Floor Commercial Unit Offers Over 1,000 Sq Ft Of Turnkey Space In A High-Visibility, Easily Accessible North York Location. Thoughtfully Designed With Convenience And Flexibility In Mind, It Features A Sunlit Reception Area, Up To Four Private Offices, And A Kitchenette - Perfect For A Wide Range Of Business Operations. Just Steps From Major Arterial Roads And Public Transit, And Minutes From Highways 400, 401, And 407, The Location Ensures Seamless Access Across The GTA And Beyond. Whether You're Serving Local Clients Or Managing Regional Logistics, This Address Delivers On Connectivity. Zoned M3, This Property Supports A Broad Array Of Permitted Uses, From Light Industrial, Warehousing, And Showrooms To Offices And Service-Based Businesses - Giving Entrepreneurs And Growing Companies Room To Innovate. Prefer A Custom Layout? The Open Floor Plan Allows For Easy Reconfiguration, And A Mezzanine May Be Possible For Added Space As Your Business Scales. Ideal For Owners Looking To Launch, Relocate, Or Expand, This Rare Opportunity Offers A Winning Combination: Strategic Location, Flexible Design, Ample Parking, And Dynamic Zoning - Ready To Take Your Venture To The Next Level! (id:60365)
54 - 1224 Kirstie Court
Oakville, Ontario
Dream Location Townhouse In Well Maintained Complex. 3 Bedroom 3 Washroom Home Loaded With Professional Upgrades And High End Finishes. Engineered Hardwood (Hickory) In Living/Dining Rooms With Modern Porcelain Tiles In Front Foyer. Custom Design Built Open Concept Kitchen With Dark Soft Closing Cabinetry, Granite Countertops, Wine Rack, Pot Lights On M/Level, Crown Mouldings, 6" Baseboards, Bright And Beautifully Updated 5Pc Semi-Ensuite Bathroom. Spacious Bright Basement With 3Pc Bathroom. Includes: Stainless Steel Appliances: Fridge, Stove, B/I Dishwasher, Microwave; Washer/Dryer, Gdo, Cac, All Window Blinds. (id:60365)
24 Dean Street
Brampton, Ontario
Welcome to this bright and spacious two-bedroom main floor unit in a semi-detached home, located in the desirable Peel Village community of Brampton. This well-maintained residence offers a clean and inviting living space filled with natural light, perfect for professionals, couples, or small families seeking comfort and convenience. The home is ideally situated close to a wide range of amenities, including shopping malls, grocery stores, hospitals, parks, and schools, with easy access to Highways 410 and 407 for seamless commuting. Set in a quiet and family-friendly neighborhood, this property provides an exceptional opportunity to enjoy a vibrant community atmosphere while remaining close to everything Brampton has to offer. (id:60365)
508 - 3071 Trafalgar Road
Oakville, Ontario
Discover modern luxury in this spacious 1+1 bedroom suite at Minto North Oak Tower, located at 3071 Trafalgar Road in North Oakville. With 688 sq. ft. of interior space plus a 45 sq. ft. balcony, this is one of the largest 1+1 layouts available. The full-sized den is ideal for a home office or guest room, while the primary bedroom features a walk-in closet with built-in organizers. This condo features 9-foot ceilings, large windows, and stylish laminate flooring. The kitchen comes with upgraded appliances and a built-in water filter. Smart home features include a smart thermostat and keyless entry. Enjoy top amenities like a gym with yoga studio, lounge, sauna, BBQ areas, games room, pet wash station, and bike storage. Parking is included, with easy access to Highways 407, 403, and QEW.close to Sheridan College, shops, restaurants, public transit...etc. (id:60365)
37 Denim Drive
Brampton, Ontario
ABSOLUTE STUNNER! Step into this thoughtfully designed home located in the heart of Castlemore, one of Brampton's most desirable neighbourhoods. Offering 6 spacious bedrooms-including 4 on the upper level and 2 in a fully finished, LEGAL basement apartment-this home is perfectly suited for large families, in-laws, or rental income. It features 4 full bathrooms and an open-concept layout that welcomes tons of natural light, soaring high ceilings, and rich hardwood flooring throughout. This is a rare opportunity to own a home thats spaces, flexibility, rental potential, and an unbeatable location. Move-in ready-don't let this one pass you by! (id:60365)
8 - 3030 Lakeshore Boulevard W
Toronto, Ontario
Spacious Executive Townhome in highly sought-after Lakeshore Village. This open concept 1,456 sq. ft. home features 2 Bedrooms & 2 1/2 Washrooms. Upgraded Stainless Steel Appliances in Kitchen with direct access to a Walk Out Deck. Main Floor Office can be converted into a 3rd Bedroom. Primary &Secondary Bedrooms features direct access to Ensuite Bathrooms. Upgraded Split A/C System, Moulding, Pot lights, Window Coverings, Flooring & Staircases. Direct access to double car garage. Incredible location!! Walking distance to the lakefront, parks, schools, grocery stores, and restaurants. Walk Score of 89, 11 Minute Walk to Humber College Lakeshore, with easy access to TTC, minutes away from Hwy 427 & Gardiner. Short drive to two GO stations (Mimico and Long Branch) This beautiful townhome offers an incredible location combined with convenient services & spacious living. Maintenance fees include Roof, Windows, Terrace, Exterior Doors, Snow Removal, Lawn Care, &Window Cleaning. (id:60365)
1081 Langford Street
Oshawa, Ontario
Welcome to 1081 Langford Street- A charming well -maintained home in a quiet neighbourhood backing onto a serene ravine lot. This home features 4 spacious Bedrooms, 3 Bathrooms a finished basement, a bright open concept layout, Modern Kitchen with Granite Counter top, and walk out to a private backyard with stunning ravine views. Close to schools, parks, shopping, highways, and public transit. (id:60365)
45 Palomino Place
Whitby, Ontario
THIS HOME FEATERS 5 BEDROOMS 4 WASHROOMS, FINISHED BASEMENT, LARGE PIE SHAPED BACKYARD WITHPARK ACCESS THROUGH BACKYARD FENCE(WITH CITY PERMIT). 1 BEDROOM PLUS DEN BASEMENT WITH SAPARATE ENTRANCE, ROOM FOR KITCHEN, 3 PC WASHROOM AND SAPARATE LAUNDRY. 6,663 FTSQ OF LOT SPACE. LOTSOF UPGRADES, METAL ROOFING(2021), UPGRADED WINDOWS/FRONT/BACK YARD/GARAGE DOORS, NEW CONCRETE FRONT STAIRS AND PAVMENT LEADING TO BASEMENT, QUARTZ COUNTERTOPS, HARDWOOD FLOORING, STAINLESS STEEL APPLIANCES AND MUCH MORE. (id:60365)
22 Sunderland Meadows Drive N
Brock, Ontario
Over 4000 Sq ft Of living Space With 4+3 Bedroom, 2 Kitchen, 4 Washroom in Quiet Community Of Sunderland **Legal W/O Basement Apartment** Open Concept Layout, Beautiful Kitchen W/Large Island & Pantry, S.S Appliances, Main Floor Office, Double Garage W/Direct Access To Mudroom. Wooden Staircase, Master Bedroom W/5 Piece Ensuite, Large W/I Closet, Convenient 2nd Floor Laundry. 9 Foot Ceiling on Main floor, Extended Driveway for 3 Cars. (id:60365)
4 Sycamore Circle
Springwater, Ontario
Top 5 Reasons You Will Love This Home: 1) Professionally designed and newly built in 2022, this custom bungaloft combines timeless craftsmanship with modern elegance, offering a residence that feels both brand-new and thoughtfully curated 2) Showcasing architectural grandeur, the home boasts 10' ceilings throughout and a dramatic 12' ceiling in the dining room, enhanced by custom shiplap, coffered detailing, and expansive windows with custom window treatments throughout framing the beauty of the estate 3) A true culinary masterpiece, the chef-inspired kitchen features quartz countertops, custom cabinetry, a walk-in pantry, and a striking white oak island that anchors the space with style and sophistication 4) Explore the primary retreat beyond compare, flaunting its own fireplace, a private terrace with views of the grounds, a spa-like ensuite with a steam shower, and two remarkable walk-in closets, one of which could easily be converted back into a bedroom or nursery 5) Established in an exclusive setting, this professionally landscaped 4-acre estate delivers complete privacy and prestige, all while being just minutes from golf, skiing, pristine beaches, and convenient access to the GTA. 3,679 above grade sq.ft. plus a finished basement. (id:60365)
9 Vinewood Crescent
Barrie, Ontario
Beautiful brand-new never Lived-in Home! This spacious place features an open concept design with large windows that let in tons of natural light. With a cozy 9-foot ceiling on the mainfloor, the modern kitchen is a delight, complete with a center island and shiny stainless steel appliances. You'll love the breakfast area that opens up to a lovely deck-perfect for enjoying morning coffee or evening barbecues! There are four generous bedrooms, making it a fantastic fit for families or anyone needing extra space. Nestled in the friendly South Maple view neighborhood, you're just minutes away from Highway 400 and the Barrie South GO Station. Plus, you'll have easy access to all the amenities you could need. Also Free Internet for the 1st 12 months. (id:60365)

