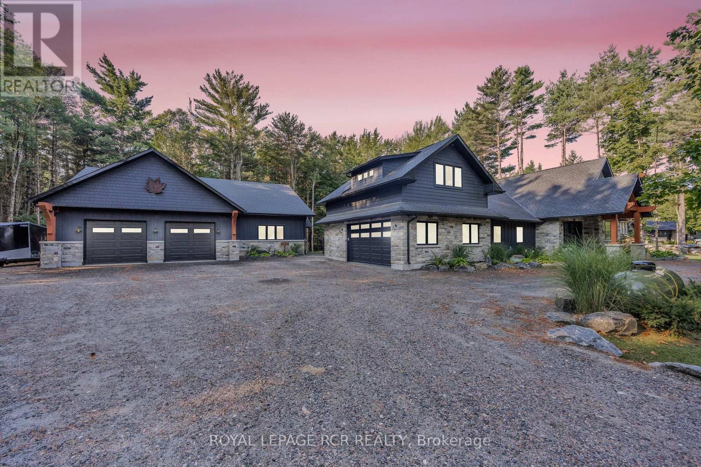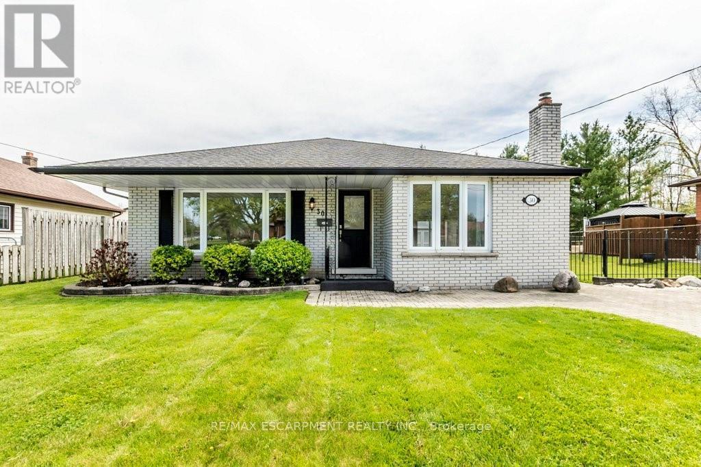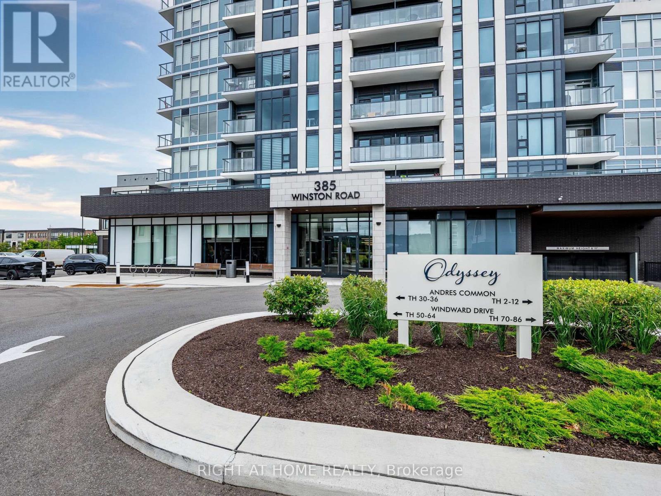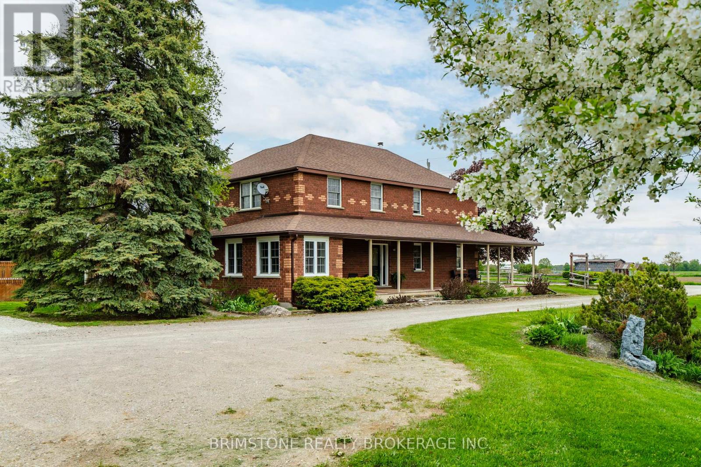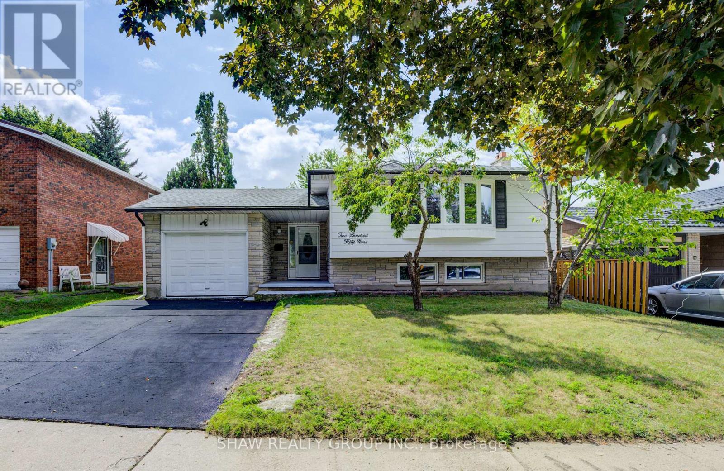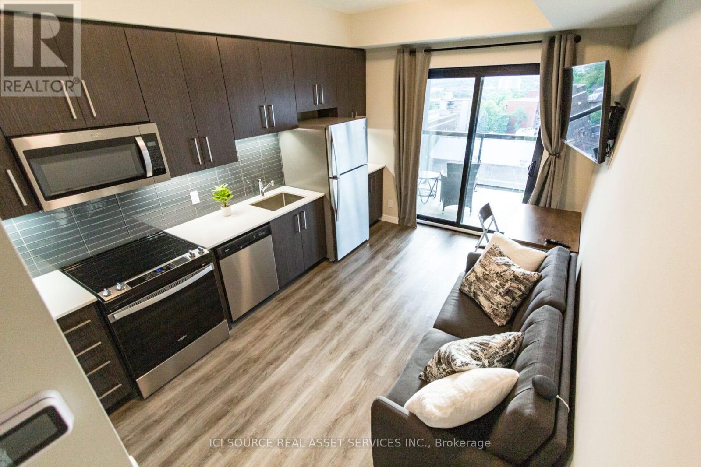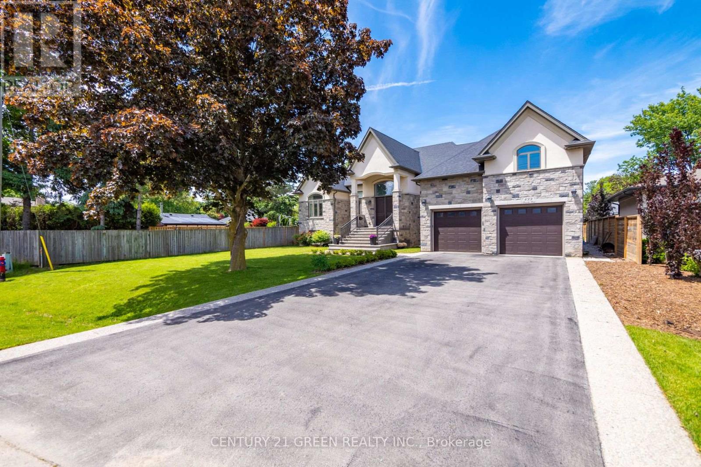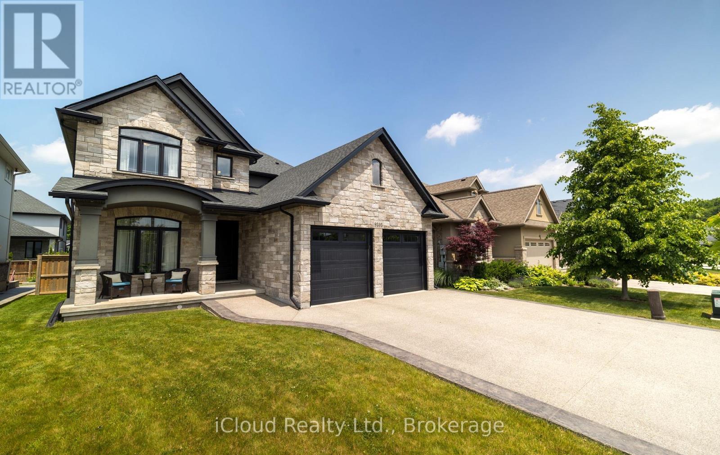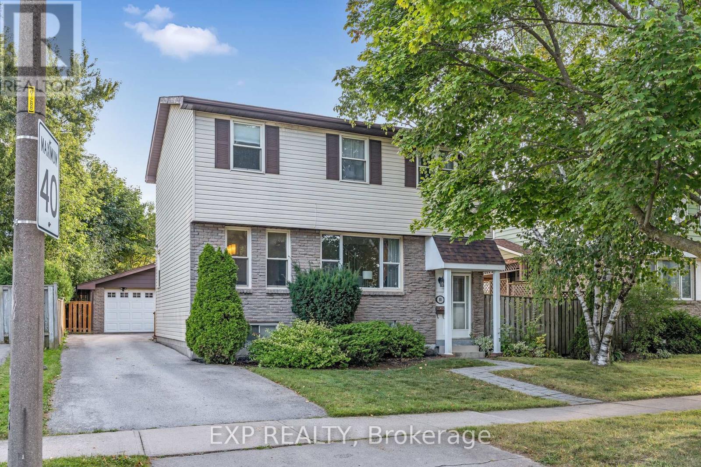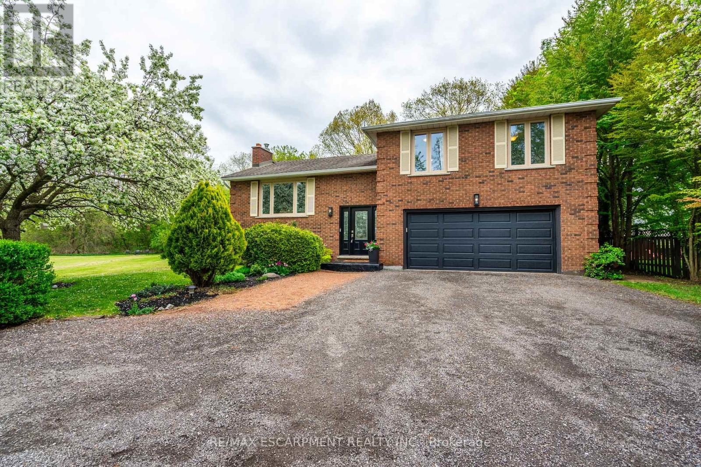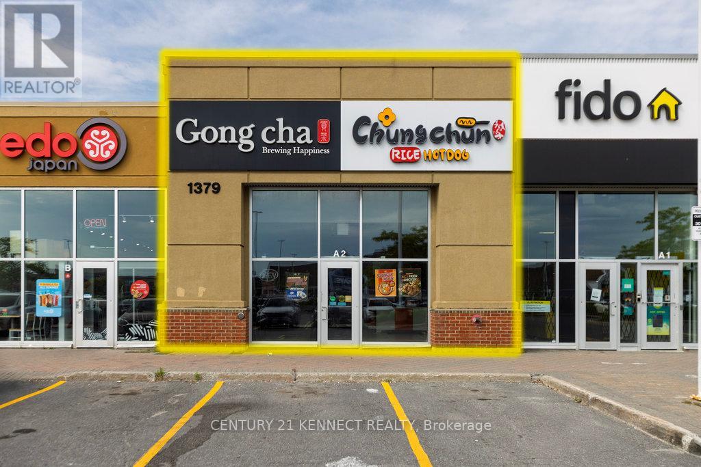1031 Xavier Street
Gravenhurst, Ontario
Welcome to this stunning 2022 custom-built post & beam home nestled on over an acre of privacy at the end of a quiet cul-de-sac surrounded by green space. Every inch of this home is fully customized-nothing builder grade- with design and craftsmanship that set it apart. Step inside the spectacular 24' vaulted great room where soaring beams, a floor-to-ceiling double-sided stone fireplace, and radiant heated floors set the tone for comfort and style. The chef's kitchen is a true showpiece with solid walnut accents, a Fulgor Milano 48" propane range with double ovens, built-in coffee maker, wine fridge, and oversized fridge/freezer-perfect for entertaining. The primary bedroom offers 14' ceilings, a walk-in closet with library ladder, custom storage, a spa-inspired ensuite with rain shower and body jets, and a private fireplace. With 3 bedrooms, plus a loft and the option for a separate in-law suite, this home is ideal for families or hosting guests. Smart Home technology elevates daily living with voice-activated control of lighting, blinds, fireplace, security, HVAC, and media throughout. Outside, enjoy a fenced backyard with gardens, a firepit, a Hydropool hot tub, and a full outdoor kitchen and bar-your private Muskoka resort. The property also boasts and incredible 50' x 50' detached workshop/garage, fully insulated with radiant in-floor heating, HVAC, water, washroom, compressed air lines, and oversized doors-perfect for hobbies, storage, or business needs. From spray foam insulation and 50-year shingles to custom walnut doors and chandeliers, this home blends efficiency, luxury, and craftsmanship at every turn. 10 minute drive to Gravenhurst, 18 minute drive to Bracebridge, 23 minute drive to Orillia. You will never see a house like this one with every inch of this home upgraded. Your Muskoka dream home awaits. (id:60365)
38 Lakeside Drive
Grimsby, Ontario
Welcome to 38 Lakeside Drive, Grimsby a raised ranch-style home backing directly onto Lake Ontario. A 2013 addition created a spacious main-floor family room and an oversized single garage. The family room features floor-to-ceiling windows with lake views, a cathedral ceiling with 2 skylights and ceiling fans, a gas fireplace, wet bar, tile floors, and a built-in14-foot, climate-controlled Arctic swim spa for year-round use. Sliding doors open to a Flex Stone patio (2022) and the deep backyard. The upper level has 2 bedrooms, a 4-piece bathroom with heated floors, linen closet, jetted tub, and a granite counter. The living room has crown moulding, pot lights, and sliding doors to a balcony with composite decking and glass railings overlooking the backyard and lake. The updated eat-in kitchen includes cherrywood cabinets, granite counters, breakfast bar, double sink, south-facing windows, pot lights, pull-out pantry, dining area with display cabinets, and upgraded stainless steel appliances including a gas range with double ovens, built-in microwave, and dishwasher. The lower level, also renovated in 2013, includes 2 additional bedrooms, a 4-piece bathroom with heated floors and linen closet, a rec room, and a large laundry/utility/storage room with cabinetry, shelving, and a second fridge. One bedroom has a walk-up to the backyard. Additional features include:200 Amp hydro, central vacuum, irrigation system by Water World, Eufy wireless security system with 3 cameras, pot lighting at the front and rear with rear motion detector, leaf guards, oversized garage with inside entry, extra storage, automatic garage door opener with 2 remotes, and two storage sheds. A 10' x 10' sitting area with firepit overlooks the lake, and with Lake Ontario riparian rights, there is potential to add a deck or dock for more direct water access. Peace and privacy, yet close to shopping, parks, schools, and easy highway access. Swim spa can be removed by sellers if preferred. (id:60365)
30 Terrace Avenue
Welland, Ontario
Charming 3-Level Backsplit Perfect Family Home in a Quiet, Convenient Location! Welcome to this beautifully maintained 3-level backsplit offering a perfect blend of comfort, functionality, and outdoor enjoyment. Located in a quiet, family-friendly neighborhood with no rear neighbours, this home is ideal for families looking for privacy without sacrificing convenience. Step inside to discover a bright and spacious layout featuring 3 generously sized bedrooms and a full 4-piece bathroom. The original carport has been thoughtfully converted into a cozy family room with numerous windows and sliding door access to the backyard along with a gas fireplace, adding valuable living space perfect for entertaining or relaxing. The eat-in kitchen is a delight, complete with gas stove, tube lighting for natural brightness, and plenty of space for family meals. The fully finished basement offers even more room to grow, with a large rec room, home office, or guest space. Central vac rough-in adds future convenience. Freshly painted throughout, updated light fixtures and electrical switches. Outdoor living is a dream with this property! Enjoy a fully fenced large backyard, mature trees in the back, lots of wildlife, and a stunning above-ground pool with a spacious deck featuring built-in seating professionally opened and closed every year. You'll also find a large shed and two additional storage sheds to keep everything organized. The triple-wide interlock driveway offers ample parking for multiple vehicles. All this is located close to parks, shopping, and public transit, making everyday life a breeze. Dont miss your chance to own this lovingly cared for home in a peaceful setting with all the right features! Some photos are virtually staged. (id:60365)
804 - 385 Winston Road
Grimsby, Ontario
Enjoy breathtaking views of Lake Ontario and the Niagara Escarpment from this bright, modern condo in a highly desirable waterfront community. Just steps from the beach, local shops, cafes, dining, and scenic lakefront trails perfect for morning jogs or evening strolls and plenty Greenbelt conservation areas nearby offer longer hikes. You feel like on vacation here! This thoughtfully designed unit features sleek laminate flooring throughout, stainless steel appliances, and an open-concept layout. Flooring, Kitchen, Bathroom - all have been renovated and are brand new! Completely different design and colours from the original build. Floor-to-ceiling windows flood the space with natural light, creating a warm and inviting atmosphere. Building offers impressive amenities - a fully equipped gym, yoga/spin studio, self-serve pet spa, rooftop terrace with BBQs and indoor/outdoor dining, a sky lounge with fireplace, stylish party room, indoor bicycle storage, 24-hour concierge, and security cameras for peace of mind. Costco, Metro, LCBO, coffee shops and restaurants are just across the street. In the heart of wine country, Grimsby On The Lake is a spectacular waterfront community that you want to call home! (id:60365)
936488 Dufferin County Road 18 Road
Mulmur, Ontario
Charming Upgraded Farmhouse in the rural town of Mulmur. Discover the perfect blend of rustic charm and modern convenience with this unique opportunity. Set on almost 7 acres of beautiful land, this upgraded original farmhouse originally built in 1920 offers a peaceful rural lifestyle with income-generating potential with more than 3500 sf of living space. A warm and inviting original farmhouse, thoughtfully updated while maintaining its character. Newer kitchen, newer flooring, new backsplash in the kitchen, newer pantry. The oak staircase is a gorgeous focal point in the home coming from the basement all the way up through the living room and to the second floor. The pool is 24 feet around with newer pump, newer sand filter and 5 1/2 feet deep. Included on this incredible property is a fully separate almost 900 sf home with bedroom, living room, bathroom and custom kitchen with cathedral ceilings. Separately metered and with it's own well, perfect for your extended family or as rental income. Included is a beautifully hand made stone pathway and 3 walkouts, this separate home is sure to please with views from every window of the stunning countryside. The property also boasts mature apple and pear trees, ideal for expanding into farm-to-table or agritourism venture. Highlights include:2 versatile outbuildings, including a large barn, perfect for storage, livestock, or a shop. Large arable fields ideal for expanding your crop selection or hobby farming. Gorgeous views, privacy, and room to grow all just a short drive from town. Whether you're looking for a place to live, a place to grow a change of pace from the every day, a serene country retreat, or an investment in sustainable agriculture, this property is a rare find. Come check out the absolutely stunning sunsets (id:60365)
259 Lorraine Avenue
Kitchener, Ontario
Welcome to 259 Lorraine Avenue, a bright and well-maintained 3-bedroom, 2-bathroom raised bungalow in Kitcheners family-friendly Heritage Park neighborhood. Offering 1,220 sq ft above grade and over 2,100 sq ft of finished living space, this home blends comfort, lifestyle potential, and a prime location. The open-concept main floor features a renovated eat-in kitchen with stainless steel appliances, flowing into a spacious living and dining area making it ideal for entertaining. The main bath includes a double vanity, and three generous bedrooms complete the level. Downstairs, the fully finished basement offers a large rec room with a cozy gas fireplace, a second full bathroom, laundry area. A separate entry option is perfect for extended family, guests, or the potential to convert into an in-law suite. Step outside to a fully fenced backyard with mature fruit trees, a deck for summer gatherings, and a storage shed. A 1-car garage and double-wide driveway provide space for 3 vehicles. Enjoy living steps from Stanley Park Conservation Area, top-rated schools, Stanley Park Mall, public transit, and quick access to the Expressway. The neighborhood is also a short drive to downtown Kitchener, the Region of Waterloo Airport, and offers direct transit to local tech hubs and schools. Don't miss this move-in-ready home with future flexibility! (id:60365)
1105 - 15 Queen Street S
Hamilton, Ontario
Welcome To Platinum Condos-One Of Hamilton's Newest Condo Developments. This Beautifully Furnished 1Br Unit Ideal For Working Professionals Available To Lease beginning Oct 1, 2025. 9Ft Ceilings, In-Suite Laundry, Private Balcony, Ss Appliances, Quartz Countertops. Unit Does Not Come with Parking. Furnished With Double-Sized Bed & Sheets, Couch With Queen-Sized Pull-Out, Convertible Work/Coffee/Dining Table, Wall-Mounted TV, Vacuum. Amenities Include Gym, Party Room, Rooftop Terrace. Conveniently Located On The Edge Of Hess Village. Steps Outside Are Restaurants, City Bikes, Shops. 1st & Last Month Deposit, Credit Check, References, Proof Of Income Req'd. Tenant Pays Utilities.Extended Cabinets, B/I Microwave, Under-Cabinet Lighting, Blackout Drapery And Furnishings. *For Additional Property Details Click The Brochure Icon Below* (id:60365)
679 Hiawatha Boulevard
Hamilton, Ontario
Custom-Built Oversized Bungalow | 6,000+ Sq. Ft. | In-Law Suite Stunning 2018 custom-built bungalow offering 4+3 bedrooms & 7.5 baths with ensuites in every room. Soaring 10 ceilings (14 in great room) with a dramatic wall of windows overlooking a private backyard. Chefs kitchen with Thermador appliances, maple cabinetry, oversized island & walk-in pantry. Premium finishes: hand-scraped hardwood, 8 solid doors, spray foam insulation & 10 poured concrete foundation. Walk-out to covered porch for outdoor entertaining. Finished lower level features a self-contained in-law suite with separate entranceideal for multi-generational living or income potential ($4K$5K/month). Built-in Sonos audio system, Central vacuum, custom millwork & soundproofed walls for privacy. A true blend of luxury, comfort & opportunity! (id:60365)
9305 Eagle Ridge Drive
Niagara Falls, Ontario
Welcome to this executive 4-bedroom, 4-bathroom detached 2-storey home, built in 2016 and located in the prestigious Fernwood Estates subdivision in Niagara Falls. Step inside to find rich, dark hardwood flooring throughout both the main and second floors, with no broadloom anywhere in the home. Nine-foot smooth ceilings and pot lights on the main level create a bright, upscale feel, while the impressive open-to-above foyer sets the tone for the rest of the home. The gourmet kitchen is a chef's dream, featuring granite countertops, a stylish backsplash, a breakfast bar, and stainless steel appliances. Porcelain tiles highlight the foyer and spacious laundry room, which also provides a walkout to the double-car garage. Upstairs, the large primary suite offers a luxurious 5-piece ensuite bath and a walk-in closet. Three additional well-sized bedrooms share a third 4-piece bathroom. The finished lower level, accessible via a separate walk-up through the garage, offers vinyl flooring, a large recreation/family room, a potential fifth bedroom, a full 3-piece bathroom, and a cold room for extra storage. The exterior is equally impressive, featuring a stone and stucco finish, an exposed aggregate driveway with parking for four vehicles, and a covered concrete patio ideal for outdoor entertaining. Built with style and functionality in mind, this 2016 home combines elegance, comfort, and premium finishes throughout. (id:60365)
88 Rand Street S
Hamilton, Ontario
Welcome to 88 Rand Street. This spacious 2-storey home offers over 2,200 sq. ft. of beautifully finished living space, perfectly designed for family living and entertaining. The bright open-concept main floor features hardwood floors, a stylish kitchen with quartz countertops, stainless steel appliances, a walk-in pantry, and a seamless flow into the living and dining areas. Upstairs, you'll find 4 generous bedrooms, including a sunlit primary suite, plus a modern 4-piece bathroom. The fully finished basement adds even more versatility complete with a rec room (or extra bedroom), a built-in bar, and a full 3-piece bathroom. Step outside to your private, fully fenced backyard retreat, complete with deck, patio, and mature trees. A detached double garage with 100-amp service provides the perfect space for a workshop, home gym, or hobby area. While the home could benefit from new windows, its unbeatable location more than makes up for it. Located within walking distance to schools, Valley Park, transit, and everyday amenities, this home blends comfort and convenience in a sought-after neighborhood. Don't miss your chance to make 88 Rand Street your new address schedule your private showing today! (id:60365)
152 Concession 7 Road E
Hamilton, Ontario
Welcome to your serene country escape! Nestled on approximately 1.7 acres, this charming and beautifully maintained home offers peace, privacy, and modern comfort. Featuring 3+1 spacious bedrooms and a newly renovated kitchen, its perfect for both quiet family living and entertaining. The finished basement with a separate entrance adds extra living space and flexibility - ideal for extended family or guests. Enjoy the beauty of nature from every window or relax on your peaceful property surrounded by mature trees and open space. The oversized shed/workshop provides plenty of room for storage or hobbies. Located in an incredibly quiet area, this property is ideal for anyone seeking a tranquil lifestyle with room to breathe. A true gem - move-in ready and full of country charm! (id:60365)
A2 - 1379 Woodroffe Avenue
Ottawa, Ontario
Seize an incredible opportunity to own TWO well-managed turn-key businesses, Gong Cha Bubble Tea and Chung Chun Rice Hotdog (LLBO licensed), operating seamlessly from a prime location in College Square. This is a rare chance to acquire not one, but two fully functional, operating businesses with exceptional gross revenues and high profit margins. This is combination sale of both businesses including all existing fixtures, equipment, goodwill, transfer of liquor license and leasehold improvement. (id:60365)

