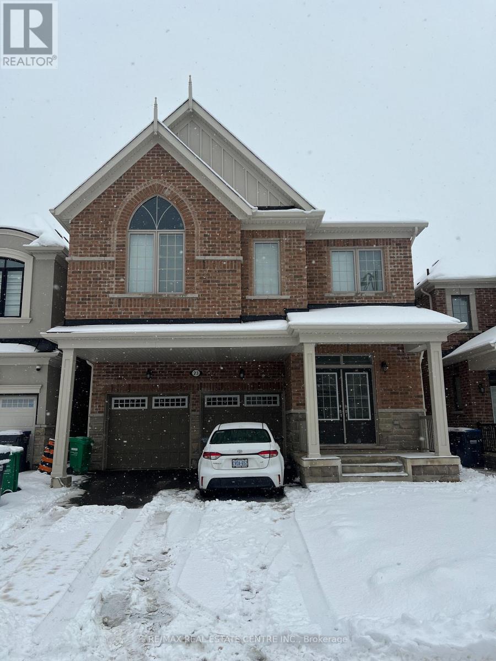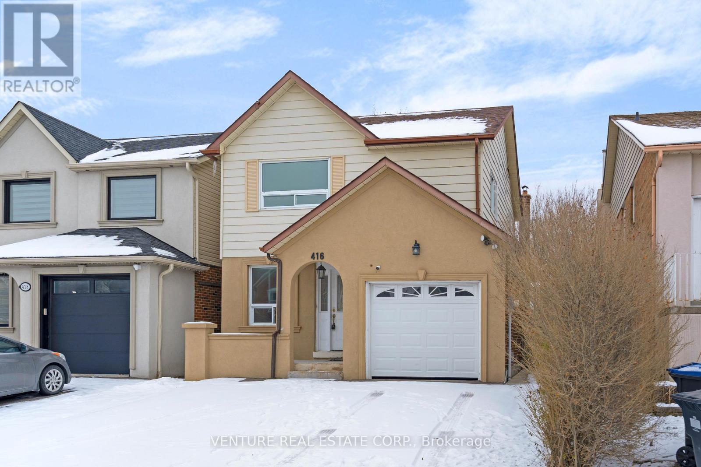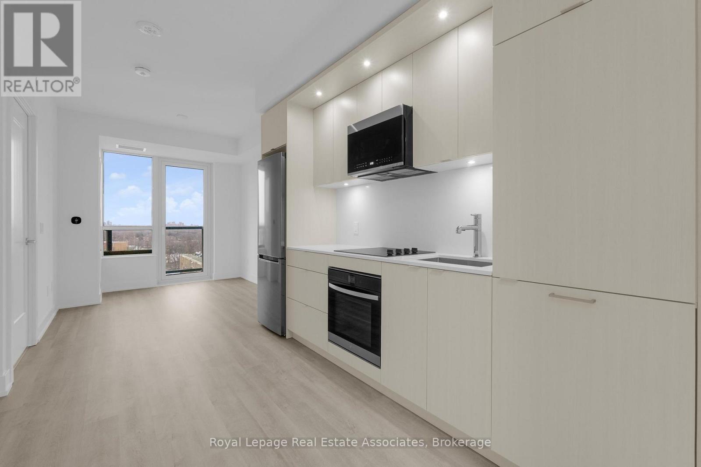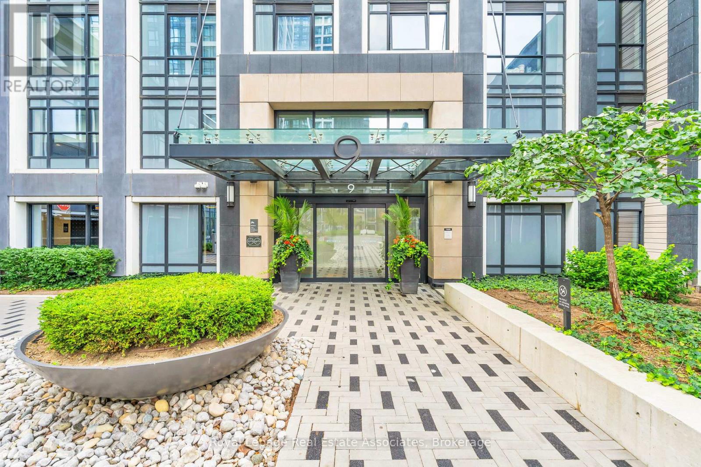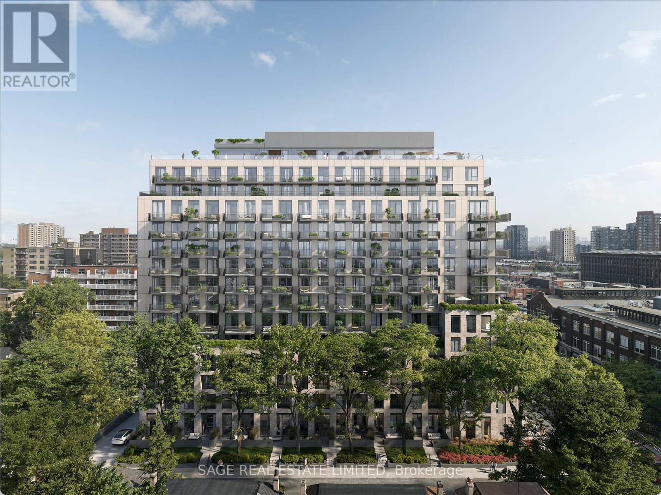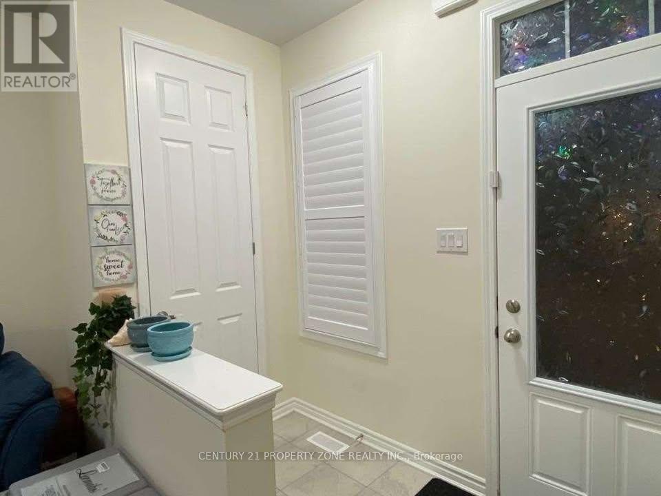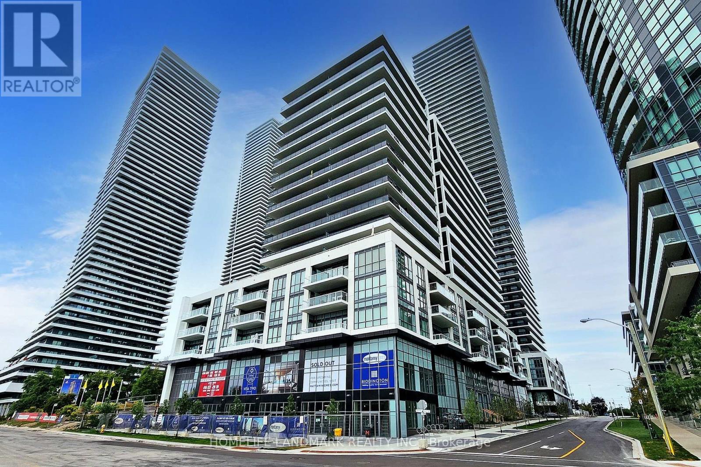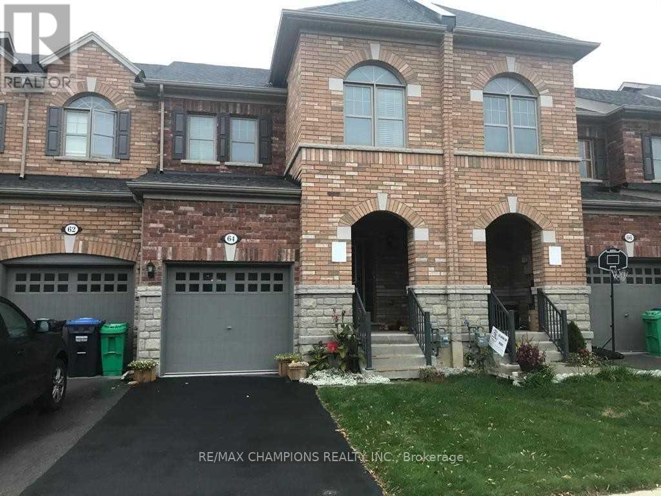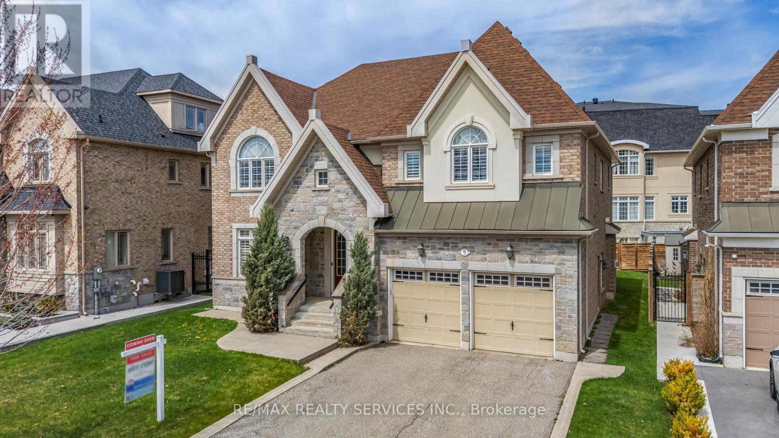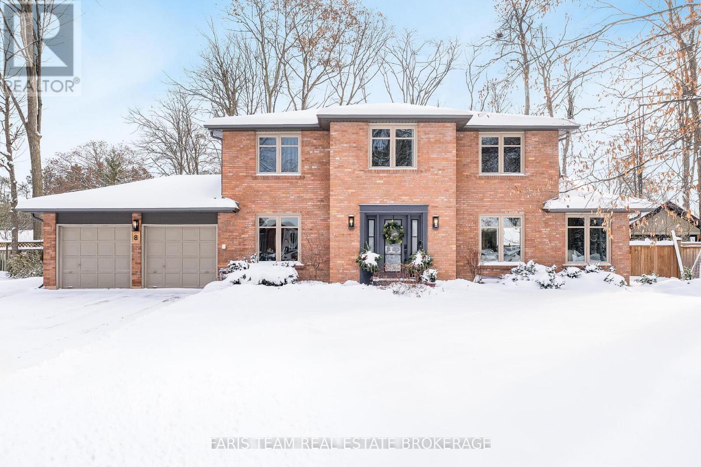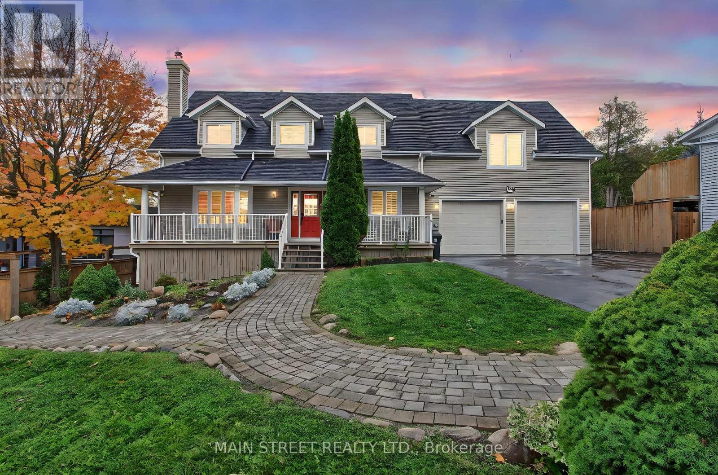23 Salt Creek Terrace
Caledon, Ontario
Welcome to this bright and beautifully finished basement rental featuring 3 generous bedrooms, each with windows for natural light and ample storage with closets / built-in cabinets. The modern feel continues throughout with recessed lighting and elegant finishes.The large family area is perfect for an L-shaped couch and TV setup, creating an ideal space to relax and entertain. The kitchen comes with appliances under 2.5 years old, making it move-in ready. The washroom boasts elegant, contemporary finishes for a stylish touch. Additional features include a large storage closet and a generous sized coat rack in the entrance hallway. One parking spot in driveway included in lease price and tenant to pay 30% of utilities expense. Enjoy an excellent location close to many amenities including Cassie Campbell Centre, FreshCo, Loblaws/Longo's, Starbucks, Walmart, parks, and a children's playground just a few minutes' walk away. This basement rental combines comfort, convenience, and modern style - a perfect place to call home! (id:60365)
416 Hansen Road N
Brampton, Ontario
POWER OF SALE!!! Spacious 5-Level Detached (Link) Home. Generous room sizes thru out. 1139 Square Feet Plus lower level area consisting of Family room with fireplace and large windows, kitchen, room and 3 pc. bathroom. Main floor laundry room, convenient access to the garage from inside the home, side door for separate entrance to the basement. Great neighbourhood access to all amenities, transportation, schools, places of worship, shopping, parks etc...Property sold in "as is where is" condition without representations or warranties. (id:60365)
1014 - 60 Central Park Roadway
Toronto, Ontario
Welcome to Westerly 2 by Tridel, a modern condominium community offering thoughtfully designed living in the heart of Islington-City Centre West. This bright and efficiently designed 1-bedroom, 1-bathroom suite offers approximately 493 sq. ft. of well-planned interior space with clean contemporary finishes and a functional open-concept layout ideal for modern urban living. The contemporary kitchen features sleek flat-panel cabinetry, quartz countertops, integrated stainless steel appliances, and under-cabinet lighting, flowing seamlessly into the combined living and dining area. Wide-plank flooring and large windows enhance the space with an abundance of natural light and a clean, modern aesthetic. The bedroom includes a full-height window and generous closet space, while the 4-piece bathroom showcases modern tilework, a deep soaker tub, and a sleek vanity. In-suite laundry is conveniently tucked away, and the suite includes both one parking space and one locker for added practicality and storage. Residents of Westerly 2 enjoy access to premium amenities including a fitness centre, yoga studio, co-working lounge, party room, kids' zone, outdoor terrace, and 24-hour concierge. Ideally located just steps to Islington Subway Station, Bloor Street shops and cafés, parks, and everyday conveniences, this suite offers a comfortable blend of modern living and exceptional connectivity in a desirable Etobicoke neighbourhood. (id:60365)
708 - 1007 The Queensway
Toronto, Ontario
Stunning sun filled 2 bedroom plus media in the brand new much sought after Verge Condos! Conveniently located at The Queensway and Islington! Unit features an open concept floorplan. Open concept living/dining room with 2 balconies! One facing east with a CN tower view and one facing north! Modern kitchen with stainless steel fridge and b/i appliances. Spacious primary bedroom with a 3pc ensuite and closet space. Steps away from TTC transit, major highways, top restaurants, shops, and sought-after shopping centres-everything you need is right at your doorstep. Premium building amenities including a 24-hour concierge, state-of-the-art fitness centre, golf simulator, co-working lounge, elegant party room, and a stunning outdoor terrace with BBQ stations. Parking and locker are included, offering the perfect blend of style, comfort, and convenience. (id:60365)
1426 - 9 Mabelle Avenue
Toronto, Ontario
Welcome to Bloorvista at Islington Terrace by Tridel - a bright and modern 1-bedroom suite offering a well-designed open-concept layout with clean, contemporary finishes throughout. The suite features wide-plank flooring and a spacious living and dining area that comfortably accommodates flexible furniture arrangements for both everyday living and entertaining. Floor-to-ceiling windows bring in abundant natural light, while the Juliet balcony adds fresh air and an open, airy feel. The sleek kitchen is finished with full-size stainless steel appliances, quartz countertops, modern flat-panel cabinetry, a striking stone backsplash, and track lighting, delivering both style and functionality. The bedroom is well-proportioned and bright, offering ample space for a queen-sized bed and additional furnishings, along with a large mirrored sliding-door closet with built-in shelving. The bathroom features clean tile finishes, a full-size tub/shower combination, a modern vanity with integrated sink, and contemporary fixtures. For added convenience, the suite includes a stacked Whirlpool washer and dryer tucked neatly into a dedicated laundry closet. One underground parking space is included. Residents of Islington Terrace enjoy an exceptional collection of amenities including a 24-hour concierge, indoor pool, fitness centre, yoga studio, basketball court, party lounge, theatre room, rooftop terrace with BBQ areas, children's play zone, and more. Ideally located just steps to Islington Subway Station, with easy access to shops, cafés, parks, and major commuter routes, this suite offers modern comfort and unbeatable connectivity in one of Etobicoke's most sought-after communities. (id:60365)
206 - 8 Temple Avenue
Toronto, Ontario
Welcome to 8 TEMPLE by Curated Properties, a rare opportunity to own in one of Toronto's most exciting, future-forward communities. Set in the heart of Liberty Village with occupancy in early 2029. More than just a home, 8 Temple is a modern sanctuary crafted by internationally acclaimed Chapi Chapo Design, offering boutique living with one of the most impressive rooftop amenity collections in the city. This well-designed 2-bedroom, 2-bath suite offers 677 sq. ft. of efficient living space with 9 ft. smooth ceilings and laminate flooring throughout. The contemporary kitchen features stainless steel appliances, quartz countertops, designer hardware, concealed hinges, and soft-close drawers. The south-facing layout provides beautiful natural light, while both bedrooms offer comfortable layouts and ample storage. Step outside to your 50 sq. ft. balcony perfect for morning coffee or fresh air. With smart design, modern finishes, and unbeatable convenience, this home is the ideal urban retreat.Residents will enjoy an unmatched lifestyle, with full-time concierge service, smart parcel management, and an extraordinary 15th-floor rooftop offering indoor & outdoor professional-grade kitchens, a sky lounge, movie theatres, outdoor saunas, a strength & conditioning studio, a Kids Club, and a rooftop pickleball court overlooking the skyline. Steps to the waterfront, transit, King West dining, parks, and Toronto's creative energy, 8 Temple delivers the kind of elevated, connected lifestyle buyers and investors are seeking. Inspired design, exceptional amenities, and an unbeatable location. This is Curated living at its finest. (id:60365)
21 Circus Crescent
Brampton, Ontario
The house is built by Mattamy.It is available for lease.The house features 9 ft smooth ceilings.There is a lot of natural light.The kitchen has granite countertops.The kitchen also has extended cabinets.The master bedroom has an ensuite bath and a walk-in closet. (id:60365)
904 - 65 Annie Craig Drive
Toronto, Ontario
Discover luxury in this exceptional boutique waterfront property, offering a lavish wrap-around balcony with Lake view. This unique 1+ Den unit (perfectly adaptable as a 2-bedroom suite) boasts two elegantly designed full bathrooms. The interior features a bright, open-concept living space, accented by an abundance of natural light from large windows. The state-of-the-art kitchen is a culinary delight, equipped with high-end stainless steel appliances, backsplash, and pristine quartz countertops. Residents enjoy exclusive access to premium amenities, including a fully-equipped fitness room with a yoga studio, a sophisticated party room complete with a bar, an inviting pool with a sun-soaked deck and BBQ area, comfortable guest suites, and the assurance of 24-hour concierge services. This residence defines upscale urban living, perfectly situated to embrace the vibrant waterfront lifestyle (id:60365)
64 Pennycross Crescent
Brampton, Ontario
Absolutely Stunning! The Bright 3 Bedroom Freehold Townhouse With 9 feet Ceiling, Stainless Steel Appliances, granite Counter top, Dark Hardwood Floor Thru Out Home! An Open Concept Layout, Oak Staircase, Great Size Master Bedroom With 4 Pc Ensuite And Walk In Closet. other 2 Spacious Bedrooms Share The Main Bath. No Pets And No Smoking Inside The House, Only Aaa Tenants. Tenant To pay 100% Utilities. (id:60365)
5 Perth Street
Brampton, Ontario
Sophisticated Luxury in Snelgrove. An exceptional opportunity to own a truly expansive residence. This nearly 3,800 sq. ft. detached home blends timeless architecture with modern upgrades, offering the perfect retreat for large or extended families. Built in 2013, it stands as a distinguished presence in a mature neighbourhood, showcasing remarkable curb appeal with its brick, stone, and stucco façade, two-car garage, and covered porch with double-door entry.Step inside to be welcomed by soaring nine-foot ceilings, gleaming large-format porcelain tiles, and an immediate sense of elegance. Every room has been thoughtfully designed, with rich hardwood floors and California shutters adding warmth and refinement throughout.Entertain in style in the formal dining room, highlighted by a coffered ceiling and seamless access to the chefs kitchen. Here, culinary excellence awaits with a large centre island, breakfast bar, top-of-the-line Jenn-Air appliances, and granite countertops. A spacious breakfast area with built-in desk leads to the backyard, while the inviting family room, complete with fireplace, provides a central gathering space. A versatile living room at the front of the home makes the perfect office, library, or sitting room.Upstairs, discover five oversized bedrooms four with their own private ensuites. The lavish primary suite boasts a spa-inspired five-piece bath and an expansive walk-in closet with custom organizers.The unspoiled basement, featuring a convenient side entrance, offers endless possibilities for customization whether a home theatre, gym, or in-law suite.Situated close to schools, parks, shopping, transit, and Highway 410, this residence delivers both luxury and convenience. A rare chance to secure an elegant home of this scale in the sought-after community of Snelgrove. (id:60365)
8 Malta Crescent
Springwater, Ontario
Top 5 Reasons You Will Love This Home: 1) Tucked away on one of Midhurst's most prestigious roads, this home offers the perfect balance of elegance and serenity in an executive neighbourhood known for its charm and peaceful setting 2) Inside is a bright, open-concept layout where wide plank hardwood floors, detailed trim work, and oversized windows create a welcoming atmosphere filled with natural light 3) The beautifully renovated kitchen is the heart of the home, thoughtfully designed with designer finishes, sleek recessed lights, accent walls, and large windows that make everyday living feel effortless 4) Whether you're hosting a movie night or a family celebration, the spacious basement recreation room delivers the perfect space for relaxing and making memories 5) Outside, a fully fenced backyard invites you to unwind, complete with plenty of room to entertain, a private hot tub area, and the kind of space that turns everyday moments into something special. 2,164 above grade sq.ft. plus a finished basement. (id:60365)
276 Crawford Street
Barrie, Ontario
Welcome to 276 Crawford Street, a beautifully maintained Cape Cod style home offering exceptional versatility, space, and charm in one of Barrie's most desirable neighbourhoods. This impressive property features 4+1 bedrooms, 4+1 bathrooms, and 3 kitchens, making it ideal for multi-generational living or investment potential. The main floor boasts a spacious home office, a newly updated kitchen with modern finishes, and a large family room complete with a cozy fireplace-perfect for gatherings and relaxation. Upstairs, discover three generous bedrooms, including a primary suite with a double closet and private ensuite bathroom and cozy gas fireplace. Above the garage, a self-contained 1-bedroom in-law suite offers a separate entrance providing excellent income potential or private guest accommodations with is own gas fireplace, and a heat pump for its own heating and a/c. The fully finished basement adds even more flexibility with another 1-bedroom in-law suite, also featuring a separate entrance and full kitchen, gas fireplace and a heat pump for its own heating and a/c. Step outside to your massive private backyard oasis, complete with a serene pond and dock, large deck, additional parking, and a spacious shed. The heated garage provides the perfect space for a workshop, additional living area, or the ultimate "man cave." Conveniently located close to shopping, Downtown Barrie, the highway, schools, and parks, this home truly has it all-space, style, and endless possibilities. (id:60365)

