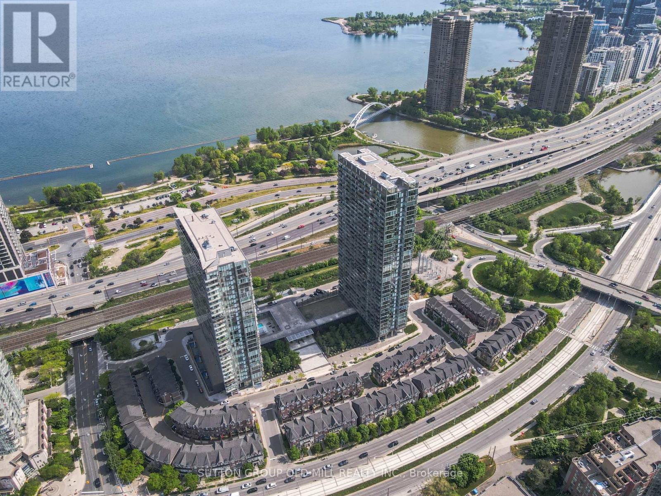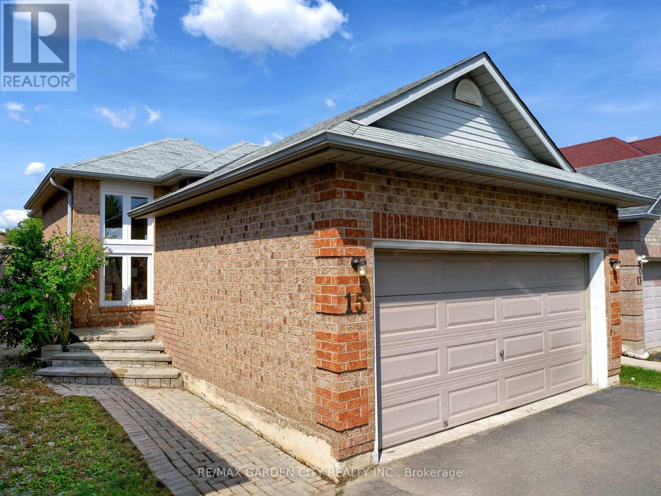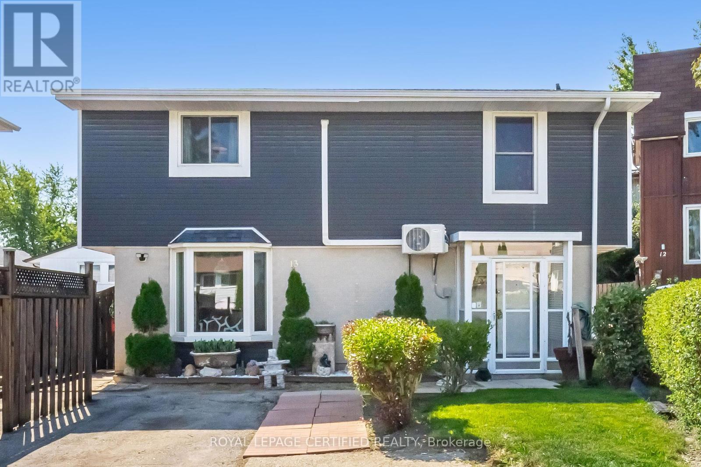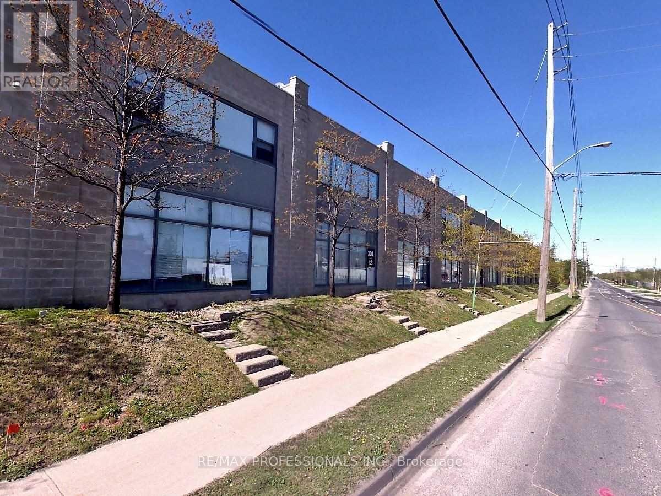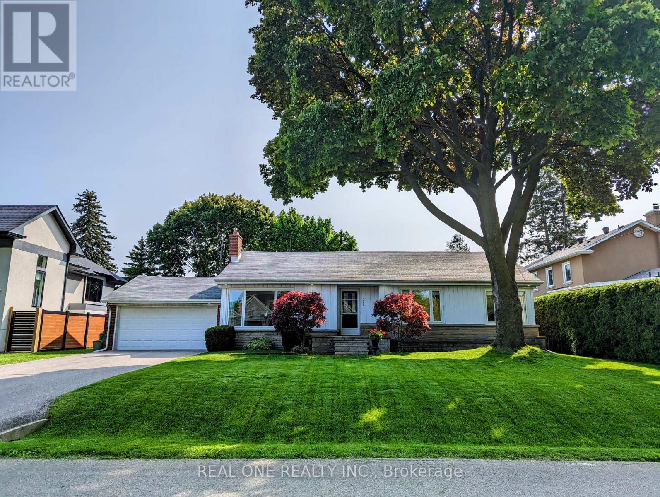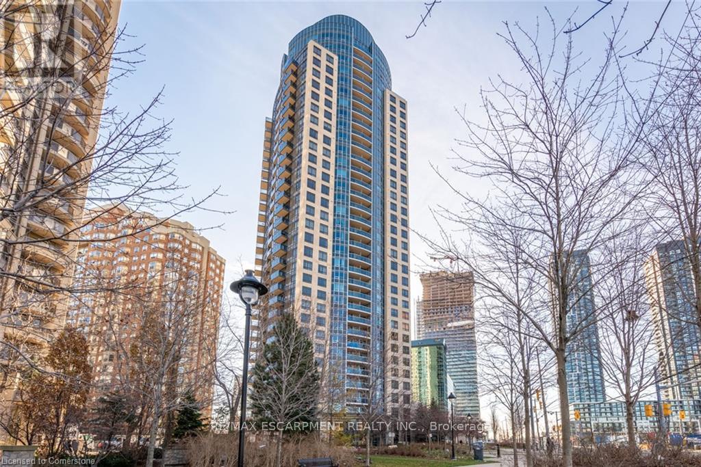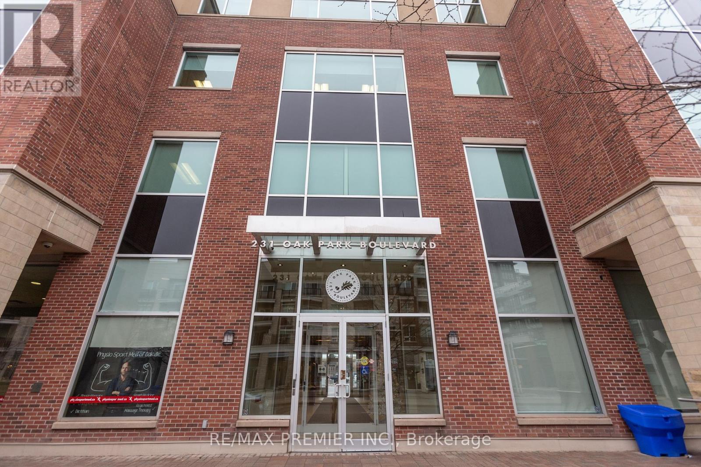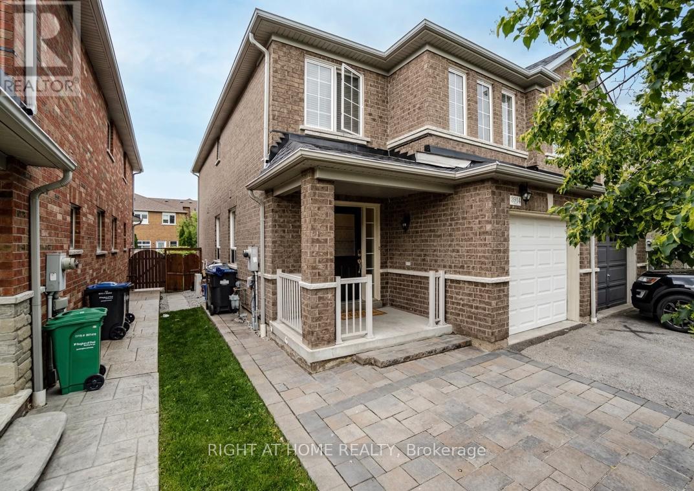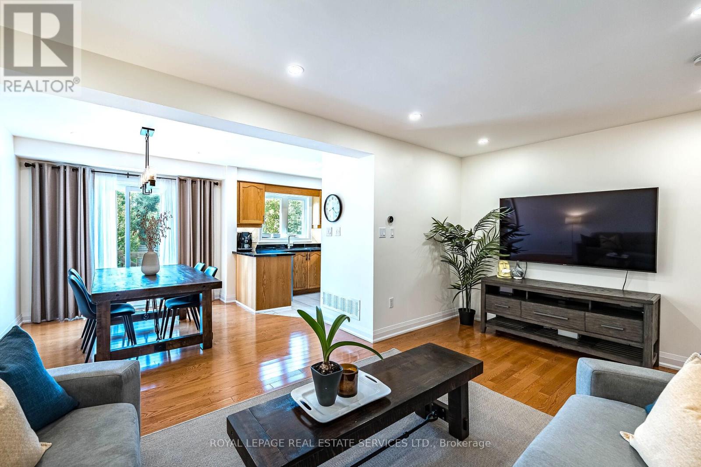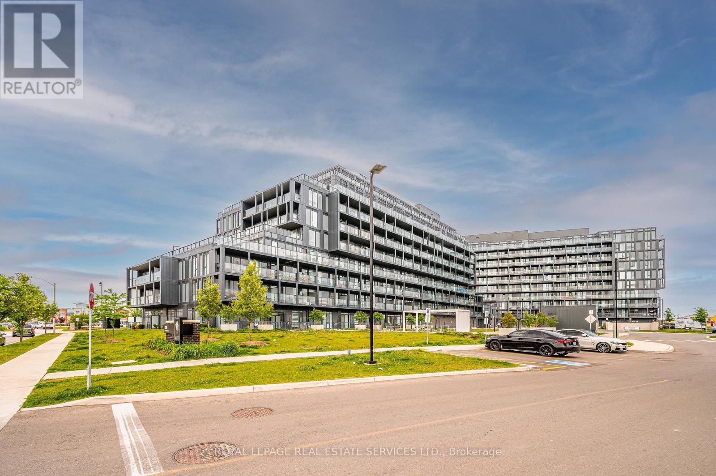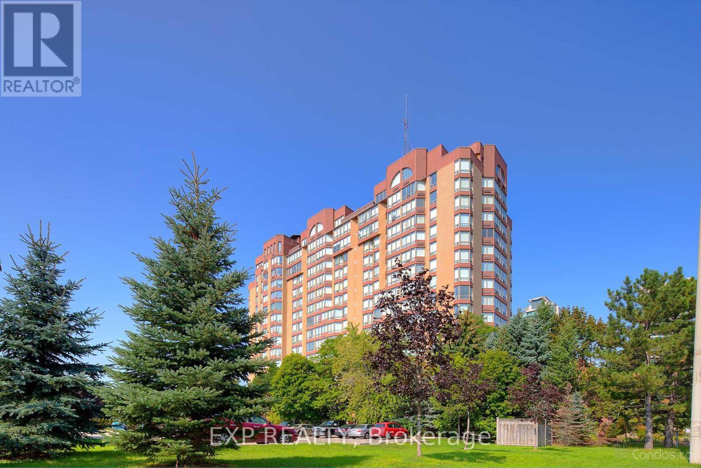2210 - 103 The Queensway
Toronto, Ontario
Bright & Spacious Corner Unit at NXT Condos with Lake Views! Welcome to this stunning 2-bedroom, 2-bathroom corner suite at NXT Condos, where style meets convenience. Floor-to-ceiling windows wrap around the unit, flooding the space with natural light and offering breathtaking, unobstructed views of Lake Ontario. The open-concept layout features a sleek, modern kitchen that seamlessly connects to the living and dining areas perfect for entertaining or relaxing at home. This unit also includes one parking space, a true bonus in the city. Live steps from High Park, Bloor West Village, the waterfront, and with easy access to downtown via transit or driving. Enjoy a full suite of resort-style amenities including: Indoor & outdoor pools, Full fitness centre, Tennis court, Party & meeting rooms24-hour concierge. This is city living at its finest don't miss your opportunity to own one of the most desirable layouts in the building! (id:60365)
15 Carabram Court
Brampton, Ontario
Great opportunity in West Brampton in a Quiet Court Location! Solid all brick home 1+ 2 Bedrooms with 2 Full Bathrooms A few steps up to the main floor combined living/dining rooms, large Primary bedroom with spacious double closets. Combo living room/dining room area. Sliding glass door walk out from kitchen to BBQ deck, and spacious fully fenced rear yard. Oversized windows ceramic flooring wood staircase custom crown moulding. Furnace in 2023. Possible in-law set up in lower level, features large rec room, two good sized bedrooms and 2nd bathroom. Super light and bright throughout. Carpet Free. Oversized Double Car Garage. Parking for 4+ cars. Large storage space under stairs. (id:60365)
13 Hilldowntree Trail
Brampton, Ontario
This affordable detached family residence presents a harmonious blend of modern updates and functional design. Featuring four bedrooms, two bathrooms, and a finished lower level, the home is move-in ready with all doors and windows replaced on both the main and upper levels. The bright open-concept living room showcases hardwood flooring, bay window and offers walk-out access to a fenced rear yard and covered patio. The property is carpet-free, with ceramic flooring extending from the entryway into the kitchen. The chefs kitchen stands out with its granite countertops, double undermount sinks, stone backsplash, and stainless steel appliances. A wood staircase with wrought iron spindles leads to an upper level comprising four spacious bedrooms, each equipped with large double closets and hardwood floors. The renovated main bathroom features 12x24 porcelain flooring and tile surround. The finished lower level adds additional living space, a convenient three-piece bath, and a laundry area. Exterior improvements include vinyl siding, eaves, and soffits completed in 2018, a re-shingled roof in 2014, and air conditioning installed in 2020, ensuring ease of maintenance and enhanced comfort. (id:60365)
34 - 300 New Toronto Street
Toronto, Ontario
End Unit consisting of approximately 1300sqft on two levels. This Unit is comprised of a newly renovated bright &spacious private 2nd floor office space with kitchenette which is 650sqft plus the main floor open warehouse space also 650sqft totaling approximately 1300sqft for both levels. Each level has central air conditioning, and a 2 piece bathroom. Ideally located in established business park with convenient access to Ford Performance Centre, Major Highways, TTC & Go. Space is ready for a variety of permitted businesses. Tenant pays utilities and arranges for own waste removal/disposal at Tenant's cost. (id:60365)
1229 Minaki Road
Mississauga, Ontario
Welcome to 1229 Minaki Rd A Custom-Built Family Home in Prestigious Mineola West. Nestled in one of Mississauga's most coveted neighbourhoods, this David Small-designed residence, built by the award-winning Legend Homes, is a rarely offered gem. Situated on a tranquil, tree-lined street in Mineola West, 1229 Minaki Rd offers timeless elegance, superior craftsmanship, and modern comfort on every level. This stunning home boasts 4 generously sized bedrooms, each featuring either an ensuite or Jack and Jill bathroom. With rich hardwood flooring, spacious walk-in closets, and an abundance of natural light, every bedroom is a private retreat designed with both function and beauty in mind. The heart of the home is the chefs kitchen a perfect blend of style and practicality. Complete with top-tier appliances, it seamlessly overlooks the breakfast area and flows into the great room. Here, custom built-ins, a cozy gas fireplace, and expansive views of the backyard oasis set the scene for everyday living and effortless entertaining. The finished basement is an entertainers dream, featuring a custom-built bar equipped with a dishwasher and ice machine, a games area, an exercise room, and a luxurious steam shower for post-workout relaxation. Step outside to your private backyard sanctuary. Surrounded by lush, mature trees for ultimate privacy, the professionally landscaped yard features a saltwater pool and custom-built hot tub an ideal space to unwind or host unforgettable gatherings. Location is key enjoy walking distance to Kenollie Public School, the Port Credit GO Station, and the vibrant shops, restaurants, and waterfront trails of Port Credit.1229 Minaki Rd is more than a home, it's a new chapter to create new memories. Luxury Certified. (id:60365)
1570 Park Royale Boulevard
Mississauga, Ontario
Discover your dream home in a tranquil, family-oriented community of Mississauga! This charming, beautifully maintained bungalow offers the perfect blend of cozy comfort and spacious outdoor living. Sitting on a generous 80x110 ft lot, it features a stunning backyard with a sparkling swimming pool, ideal for relaxing summer days, barbecues, or enjoying quiet evenings under the stars. The expansive front and backyards provide plenty of space for outdoor activities, gardening, or creating your perfect outdoor oasis. Inside, the home exudes warmth and character, with a thoughtfully designed layout that includes three comfortable bedrooms upstairs, a versatile basement bedroom, and two full bathrooms perfect for accommodating family, guests, or a home office. The interior is meticulously cared for, creating an inviting atmosphere that instantly feels like home. The wide driveway and garage comfortably fit up to eight cars, offering convenience and plenty of parking for family and visitors. Located just minutes from Highway, you can enjoy effortless access to downtown Toronto, only a 30-minute drive away. Nearby, you'll find the lush Toronto Golf Club and scenic spots along Lake Ontario, providing endless opportunities for outdoor recreation, golf, or lakefront strolls. The neighbourhood itself is a thriving community full of renovated homes, presenting a fantastic investment opportunity with potential for future development or expansion. Whether you're looking to downsize without sacrificing space, or seeking a cozy, stylish retreat, this home offers exceptional value in a highly desirable area. (id:60365)
2402 - 330 Burnhamthorpe Road W
Mississauga, Ontario
Open Concept Layout with a spectacular panoramic floor to ceiling windows design, giving you breathtaking views of the city! With 9Ft Ceilings, massive living room, executive kitchen, dining room, an open space and a walkout open balcony. The massive bedrooms both featuring their own full bath ensuites and walk-in closets. And a powder room for your guests. Truly feels like you are living in a 5-star hotel. Amenities Include 24Hr. Concierge, Security System, Indoor Pool, Virtual Golf, Guest Suites, Games Room, Party Room. Only steps away from Square One Shopping Mall, Sheridan College, public transit, YMCA, library And more. This executive penthouse is in one of the most highly sought-after neighbourhoods in the city, don't miss this unique opportunity! (id:60365)
301-G - 231 Oak Park Boulevard
Oakville, Ontario
Fully furnished professional office space available immediately in an ideal location of Oakville with direct access from Highway 403 and 407. Includes prestigious office address, high-speed internet, reception services, client meet-and-greet, telephone answering, access to board rooms and meeting rooms, shared kitchen/lunchrooms, waiting areas, and printer services. Ideal for professionals and established business owners. (id:60365)
3914 Stardust Drive
Mississauga, Ontario
This Beautiful House Is Located In A Safe Family Friendly Neighbourhood Amazing Layout With Hardwood Floors. Separate Laundry. Very close to Schools, Bus Stop and Shopping areas. Close to Churchill Meadows Community Centre and Mattamy Sports Park. Sharing Utilities (Gas, Hydro & Water) 30%. 1 Driveway Parking. Non Smokers only (id:60365)
69 - 1588 South Parade Court
Mississauga, Ontario
This beautiful, recently renovated townhouse offers turn-key living, stylish updates & modern decor in a most convenient location! The open concept living and dining room enjoy a walk-out to a sunny, southwest facing patio and a gorgeous green backyard (with no houses behind). It is a perfect place for BBQing with family and friends; with the convenience of the natural gas BBQ hook-up and the large, wide open green space! The updated kitchen enjoys the warmth of natural wood cabinets, contrasting black granite counters, stainless steel appliances and a sunny view overlooking the sunny backyard. The huge primary bedroom enjoys a walk-in closet & a gorgeous, recently reno'd 3-pce ensuite! The sizable 2nd and 3rd bedrooms enjoy double closets and share a modern, spa-like, 4-pce bath! The lower level enjoys a cozy rec room with engineered hardwood floors, a gas burning fireplace, and large above grade window. Plus, a squeaky-clean laundry room, a custom pantry and additional storage located in the crawl space. This move-in ready townhome has been freshly painted from top to bottom and it offers loads of custom cabinetry and trendy lighting thru-out! Recent updates include a beautifully updated staircase with oak steps and handrails ('25); a gorgeous steel entry door with upgraded screen door (24); a new garage door ('24); updated windows throughout & sliding patio door. The garage enjoys direct access to the house, a smart garage door opener and loads of storage space. Steps to schools, shopping, parks, public transit & Erindale Go Train Stn. Credit Valley hospital within easy driving distance. Square One, Erin Mills & Heartland within shopping distance. Easy access to highways 403 & 407. (id:60365)
A805 - 3210 Dakota Common
Burlington, Ontario
Stunning Contemporary home located in Burlington's Alton Village with Incredible Escarpment Views! 3 Bedrooms, 2 Bath, 821 Sq Ft. of Interior Living Space + MASSIVE 807 Sq Ft Terrace + Balcony + 2 Side-by-side PARKING Spots! 9 Ft Ceilings with Floor To Ceiling Windows. Modern Finishes, S/S Appliances, Quartz Counters, OTR Microwave, Luxury Flooring throughout & In-Suite Washer & Dryer, Large Walk-in Shower. Quick QEW and 407 Access, Walking Distance To Shopping Center, Restaurants, Parks And Top Schools. Amenities Include 24 hour Concierge, Party Room With Kitchenette, Rooftop Pool With Outdoor Terrace and Lounge Area, Pet Spa, Fitness Centre, Yoga Studio, Sauna and Steam Room***EXTRAS INCL.S/S Appliances, 2 Side-by-side PARKING Spots! (id:60365)
707 - 25 Fairview Road W
Mississauga, Ontario
Welcome to this beautifully, Bright & Spacious 2-bedroom, 2-bathroom Condo in Prime Mississauga Location. It offers A comfortable living space. The open-concept layout features a sunlit living and dining area with floor-to-ceiling windows, providing abundant natural light and scenic views. The modern kitchen boasts, ample cabinetry, and a cozy breakfast nook. The primary bedroom includes a walk-in closet and a private 4-piece ensuite. A second spacious bedroom and an additional full bathroom offer flexibility for guests or a home office. Enjoy the convenience of in-unit laundry. Residents benefit from premium amenities, including a fitness center, indoor pool, sauna, party room, and 24-hour concierge service. Located steps from Square One Shopping Centre, public transit, parks, and major highways, this condo offers the perfect blend of comfort and convenience. Don't miss this opportunity to own a stylish condo in the heart of Mississauga (id:60365)

