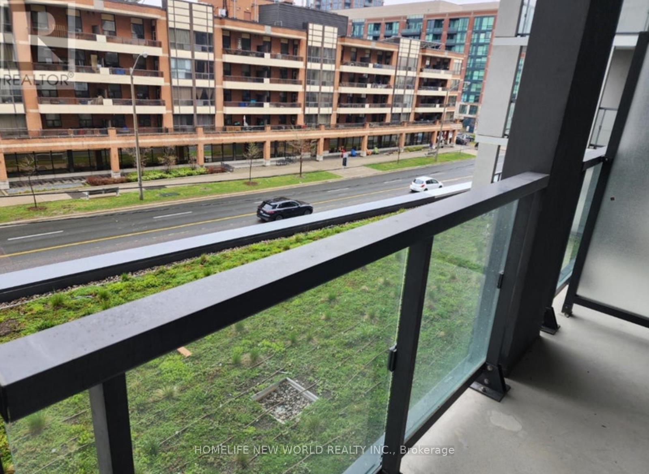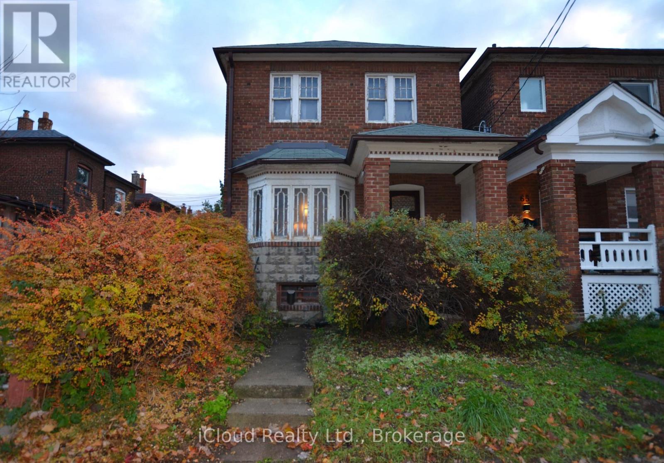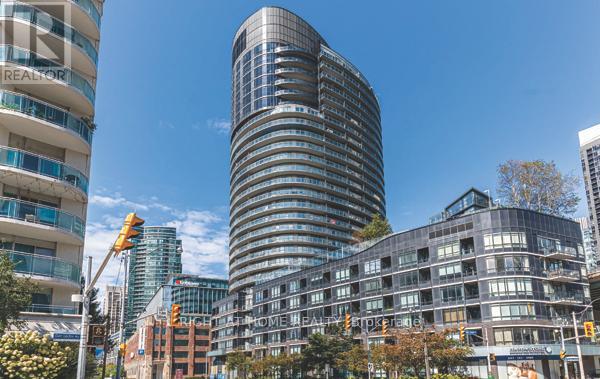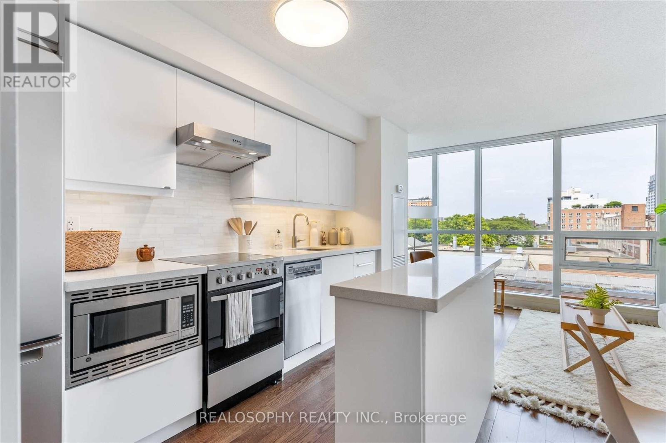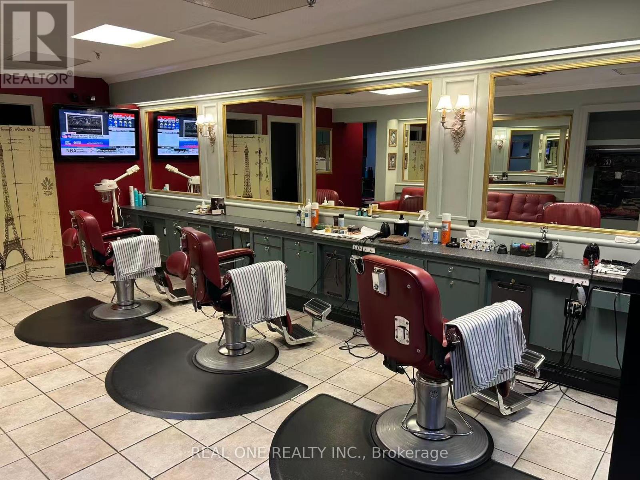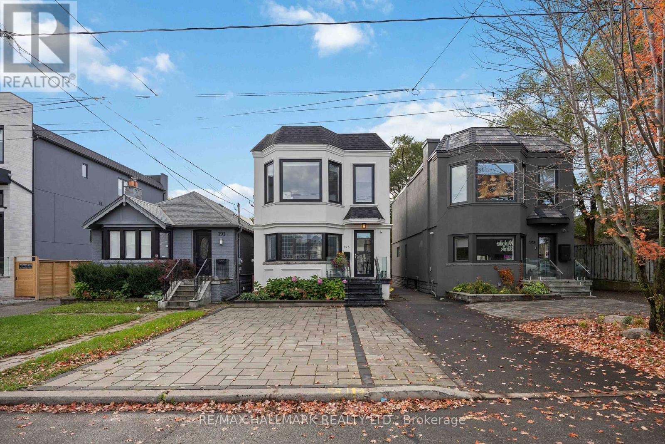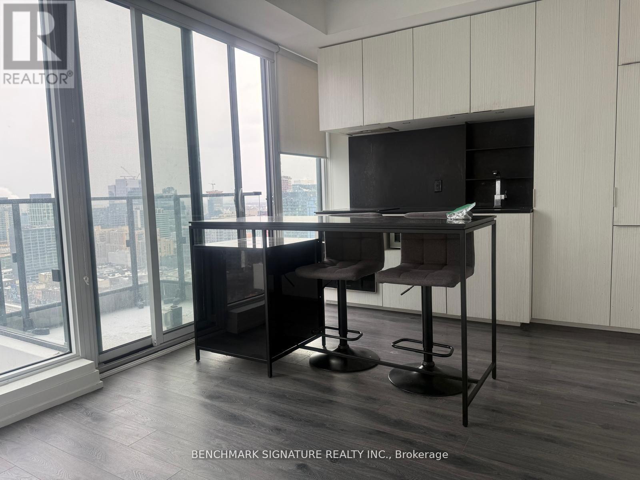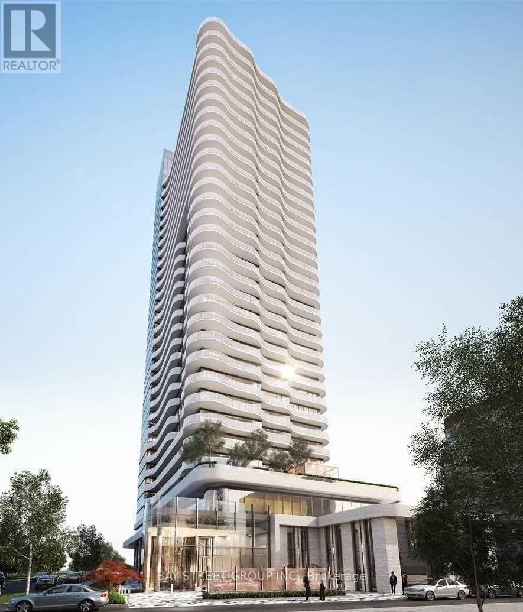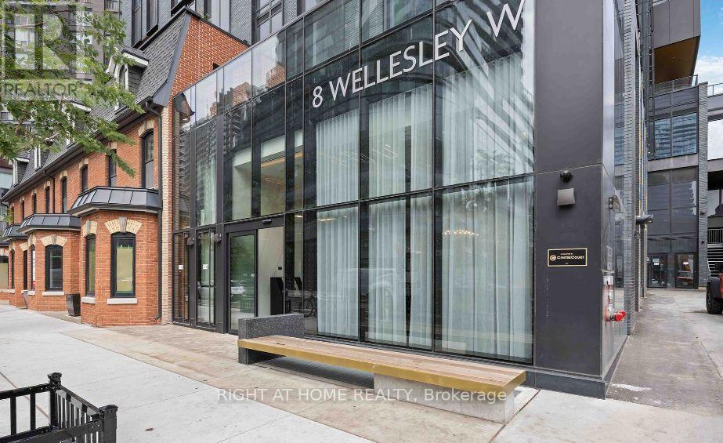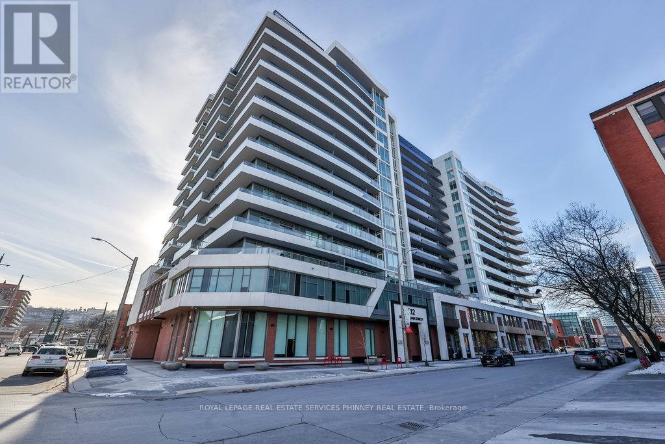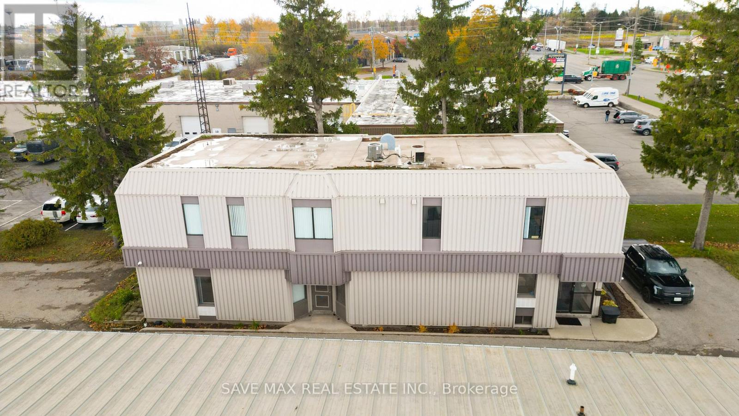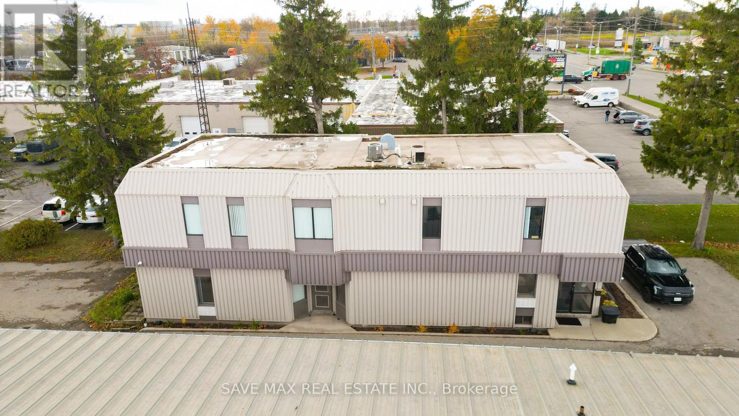429 - 500 Wilson Avenue
Toronto, Ontario
Amazing 1 Bedroom at Nordic Condos In Clanton Park. Extensive Green Space, Thoughtfully Designed Amenities, Innovative Architecture And Integrated Connectivity To Everything Around. Premium amenities including a sleek catering kitchen, round-the-clock concierge, serene fitness studio featuring a yoga room, inviting outdoor lounge areas with BBQs, high-speed Wi-Fi-enabled co-working space, versatile multi-purpose room with a second-level catering kitchen, soft-turf children's play area, outdoor exercise zone, convenient pet wash stations, and a vibrant playground. A Community Where Every Element Contributes To Creating The Perfect Home. Unbeatable Location! Close to Wilson Subway Station, Hwy 401, Allen Rd, Yorkdale Mall & Much More! Community Oriented Lively Neighbourhood. Close To Parks, Shopping, Restaurants & Transit. (id:60365)
63 Ulster Street
Toronto, Ontario
Location, location! A rare opportunity for renovators, investors, architects, or families seeking a new destination. Restore this fully detached 2-story home with its original detached double-car garage at the back of the property. Solid original structure requiring renovation. Endless potential awaits your vision. All-brick structure with front veranda, 5 bedrooms, formal living, dining rooms, & breakfast room. 9 feet main-floor ceiling, full high basement with the side entrance. Original hardwood floors, doors, trims & baseboards. Located where South Annex/Harbord Village meets Little Italy. Steps to iconic Kensington Market, U of T, and Mirvish Village. Walking distance to Bathurst & Christie subway stations, with easy access to Queen's Park, major hospitals, and more. Enjoy Bloor West and College Street living with perfect 100 transit score. Close to top schools, restaurants, and cafes. Property sold as is, where is. No representation, warranties, or survey. An opportunity not to be missed. (id:60365)
202 - 38 Dan Leckie Way
Toronto, Ontario
Newly Painted Through Out, New Vinyl Flooring, New Custom Window Sheers, One Bedroom Unit,located above lobby hallway, 9ft ceiling with Modern Kitchen, close to Waterfront-Queens Quay& Lakeshore, Gardiner & TTC at doorstep. Easy walk to the 8 acre Park, school, Loblaws, Banks& Canoe Landing Community Centre, Floor to Ceiling Windows for maximum natural light, Roof TopGarden with BBQ & Hot Tub. Very comfortable party rooms with wet bar area, Gym room with rockclimbing, 24hr concierge and guest room. Surrounded by lots of entertainment venues,Restaurants, CN Tower, Rogers Centre & Scotiabank Arena Events Centre. There's never short ofsomething to see or do in this vibrant location. (id:60365)
516 - 320 Richmond St E Street
Toronto, Ontario
Welcome to Suite 516 at The Modern Condos, an elegant 2-bedroom, 2-bathroom residence offering over 700 square feet of thoughtfully designed living space. Featuring a private east-facing balcony perfect for morning coffee or evening relaxation. This freshly painted suite is bathed in natural light through floor-to-ceiling windows, this suite blends comfort and style in the heart of downtown Toronto's vibrant Moss Park neighbourhood. Inside, the open-concept layout is ideal for both daily living and entertaining. The modern kitchen features sleek cabinetry, stainless steel appliances, and a large island with seating, creating the perfect hub for casual dining or social gatherings. The sunlit living area flows seamlessly onto the balcony, while both bedrooms are generously sized with closets and natural light. The primary bedroom offers its own ensuite bath and his and hers closets. Residents of The Modern enjoy an impressive collection of amenities designed for urban convenience and leisure. From Beanfield Fibre internet, 24-hour concierge, guest suites, and dedicated meeting and party rooms for hosting. Stay active in the fully equipped gym, unwind in the sauna, or take in panoramic city views from the rooftop deck featuring a sparkling outdoor pool. Additional comforts include visitor parking and bike storage, ensuring every detail of modern city living is covered.Located in the lively and ever-evolving Moss Park community, you're surrounded by an abundance of green spaces, including St. James Park and Moss Park itself. Trendy coffee shops, restaurants, and boutique stores are just steps away, while excellent transit access connects you effortlessly to the Financial District, Distillery District, and beyond.This suite is where style and convenience come together-your opportunity to live beautifully in one of Toronto's most connected downtown addresses. (id:60365)
C8 - 123 Queen Street W
Toronto, Ontario
Profitable barber shop for sale in prime downtown Toronto location inside the Sheraton Centre Hotel. Established 11 yrs w/ approx. 1,200 loyal clients. Owner retiring. Approx. 891 sq.ft., open 6 days/wk (closed Sat). Owner-operated, no staff. Annual sales approx. $143,000. Rent $4,500/mo (incl. TMI & water). New lease available. Salon has website w/ online booking. Business growing post-pandemic as downtown activity increases. Asking $128,000 incl. business name, goodwill, equip. & leasehold improv. Excellent turnkey opportunity. (id:60365)
193 Roe Avenue
Toronto, Ontario
Modern Office Space - 193 Roe Ave (Steps from Avenue Rd). A unique, fully renovated office property offering approximately 2,560 sq. ft. of bright, functional workspace across three levels, with ample on-site parking and prime exposure, just two properties east of Avenue Road. Main Floor: Welcoming reception and seating area for clients, large glass-enclosed boardroom, secretary/workstation area, two private offices, full-size modern kitchen, and a 2-piece powder room. Second Floor: Features five spacious offices, a 2-piece powder room, and a 3-piece full washroom, ideal for team setups or private workspace. Basement (Underpinned with ~8 ft ceilings): Includes a large open-concept work area, private office, kitchenette, and 2-pieces powder room perfect for additional staff or creative workspace. Completely renovated in 2019, this property showcases modern finishes throughout, including upgraded mechanical systems, flooring, kitchens, washrooms, and lighting - offering a truly turnkey professional environment ion one of Toronto's most desirable office locations. (id:60365)
2707 - 77 Shuter Street
Toronto, Ontario
88 North Condo, 1 Bedrooms, 1 Bathrooms With Balcony. Open Concept Living/Dining, Modern Kitchen W/ B/I Appliances, Bright View Unit , W/ A Closet Large Balcony Window. Spacious Bathroom With Bathtub, Downtown Core, Close To Yonge/Queen, Near 2 Subway Stations And Eaton Center. Mins To Ryerson U, Walkable To Grocery, Shopping, Restaurants, Financial District. Steps To St Michael Hospital And Queens Street Shopping Area **EXTRAS** Fridge, Stove, Dishwasher, Microwave, All In One Washer & Dryer Combo. 24-Hr Concierge (id:60365)
1601 - 15 Holmes Avenue
Toronto, Ontario
Location! Location!!Azura Condo At Yonge/Finch. Huge Balcony With Unobstructed South Facing View. *10' Ceiling* One Bedroom Plus Den, Den W/ Slide Door Can Be Used As Second Bedroom. Modern Kitchen With Central Island And S/S Appliances. Walking Distance To Finch Subway, Supermarkets, Banks, Library & Restaurants.Excellent Amenities Include 24/7 Concierge, Yoga Studio, Gym, Golf Simulator, Kid's Space, Party Room, Chef's Kitchen, Bbq Stations, Outdoor Lounge (id:60365)
1716 - 8 Wellesley Street W
Toronto, Ontario
Walk Score of 100** Biker & Rider's Paradise (95 Score)**Pet Friendly limited on size and type**High-Speed Internet **A Stunning Brand-New 2-Bedroom Corner Suite in the Heart of Downtown Toronto! Be the first to live in this sophisticated, light-filled 2-bedroom, 2-bathroom condo featuring a thoughtfully designed open-concept layout with floor-to-ceiling windows and premium modern finishes throughout. This corner unit offers breathtaking unobstructed views of the city skyline from the 17th floor, creating the ultimate urban living experience. The sleek designer kitchen is equipped with integrated appliances, custom white cabinetry with Gold accents perfect for entertaining or everyday living. The primary bedroom features a spa-inspired ensuite, while an additional bedrooms offer flexible space for family, guests, or a home office. Building Amenities Include:24-Hour Concierge & Security, State-of-the-Art Fitness Centre Rooftop Terrace with BBQ & Lounge Areas, Elegant Co-Working Spaces & Meeting Rooms Guest Suites for Visitors Yoga Studio, Pet Wash Station, Pet Terrace & More, Situated at Yonge & Wellesley, this prime location offers unmatched convenience. Just steps to Wellesley Subway Station, University of Toronto, Toronto Metropolitan University, hospitals, shops, cafes, restaurants, and all that downtown Toronto has to offer. Perfect for professionals* This is downtown living at its finest**International Students are welcomed**6 Months Rent may be considered** (id:60365)
1222 - 212 King William Street
Hamilton, Ontario
Seller offering 12 months of paid maintenance fee*. Elevate your lifestyle at the sought-after Kiwi Condos, perfectly located in the vibrant heart of downtown Hamilton. This stylish2-bedroom, 2-bathroom suite offers over 800 sq ft of thoughtfully designed living space, complete with soaring 9-foot ceilings and upscale modern finishes throughout. The sleek, open-concept kitchen features stainless steel appliances and flows effortlessly into the bright living are a perfect for entertaining or relaxing in style. Step outside onto your expansive 148sq ft private balcony and take in panoramic city views your own urban retreat. Residents enjoy access to premium building amenities including a fully equipped fitness centre, rooftop terrace with BBQs, party room, pet spa, and professional concierge service. Ideal for first-time buyers seeking the perfect balance of luxury and convenience, this prime location offers walkable access to restaurants, cafes, shopping, and cultural attractions. Minutes to McMaster University, major hospitals, and public transit. Easy highway access to Toronto, Niagara, and GO Transit makes commuting a breeze. Modern comfort, city living, and unbeatable value all in one exceptional address. Welcome to your new home. (id:60365)
Second - 264 Woodlawn Road W
Guelph, Ontario
Prime Retail / Commercial Space Available in one of Guelph's highest-traffic corridors. Located on Woodlawn Rd surrounded by national retailers, major automotive dealerships, and dense residential neighborhoods, this Building benefits from exceptional visibility, strong signage exposure, and high daily vehicle counts. The Second floor offers a functional layout suitable for a wide range of Office uses, service related , professional office. Bright open floorplan, ample onsite parking, easy customer access, and strong neighboring tenant draw make this location ideal for businesses seeking brand presence and steady footfall. (id:60365)
264 Woodlawn Road W
Guelph, Ontario
Prime Retail / Commercial Space Available in one of Guelph's highest-traffic corridors. Located on Woodlawn Rd surrounded by national retailers, major automotive dealerships, and dense residential neighborhoods, this unit benefits from exceptional visibility, strong signage exposure, and high daily vehicle counts. The property offers a functional layout suitable for a wide range of retail, service, professional office, healthcare -Pharmacy, dental, Medical office , wellness, and Day Care. Bright open floorplan, ample onsite parking, easy customer access, and strong neighboring tenant draw make this location ideal for businesses seeking brand presence and steady footfall. (id:60365)

