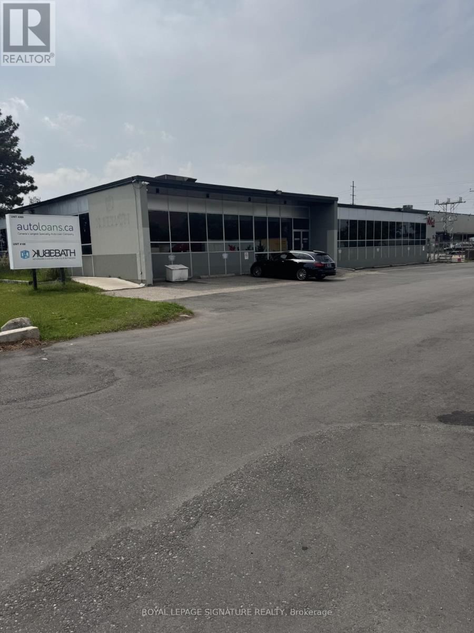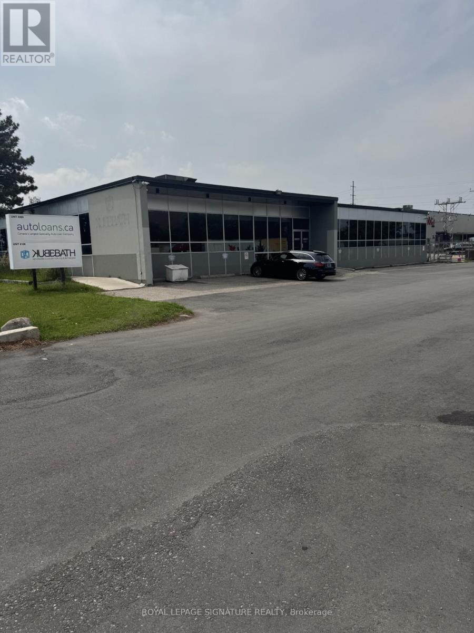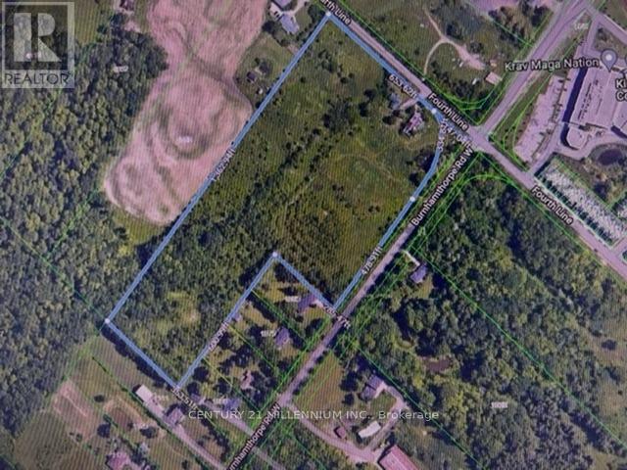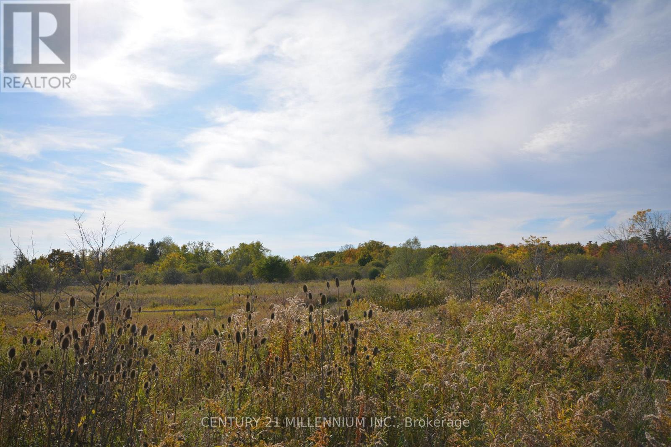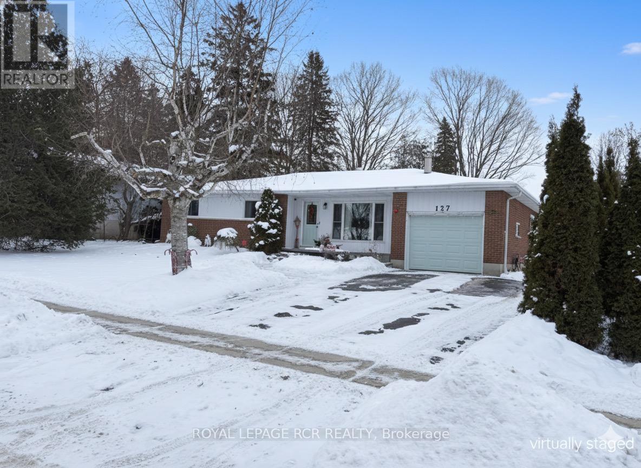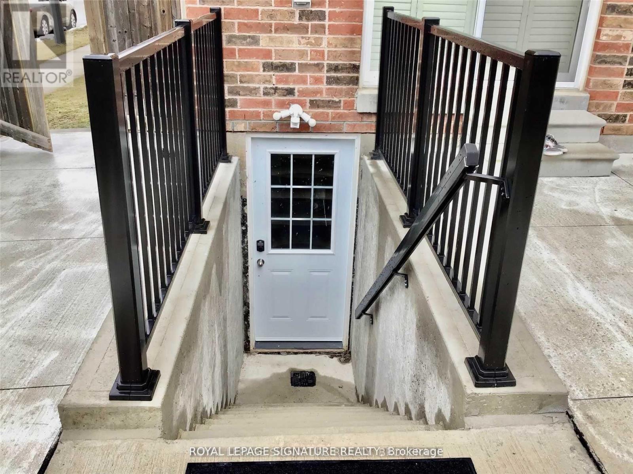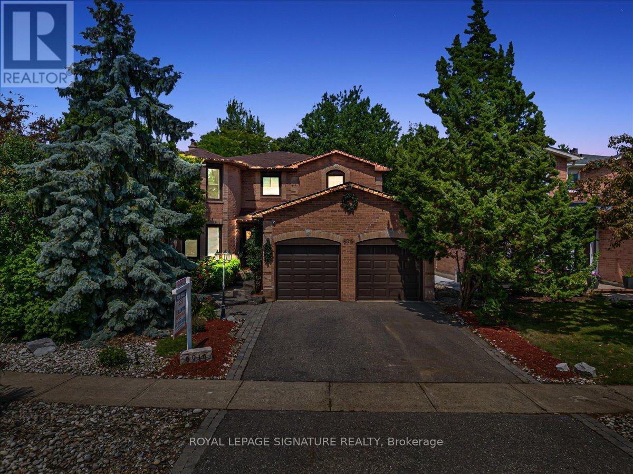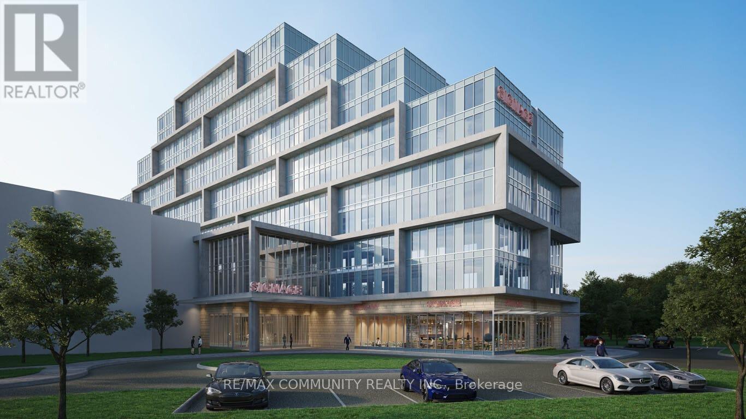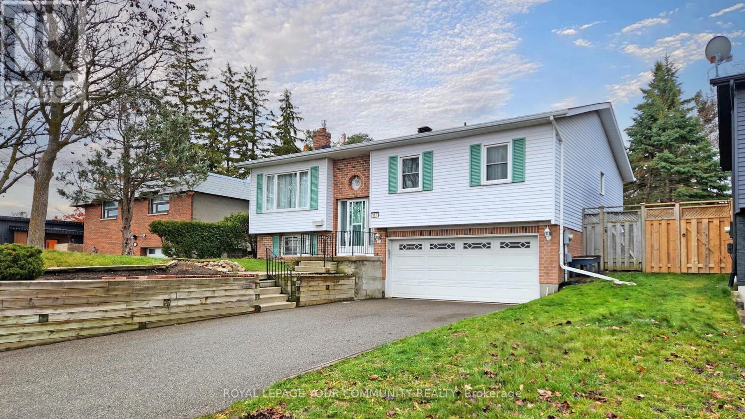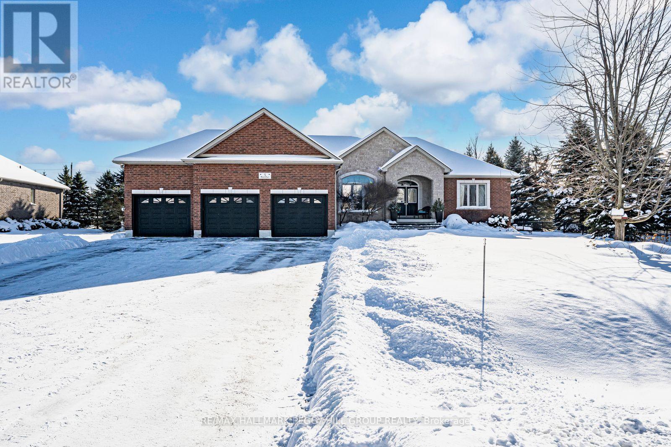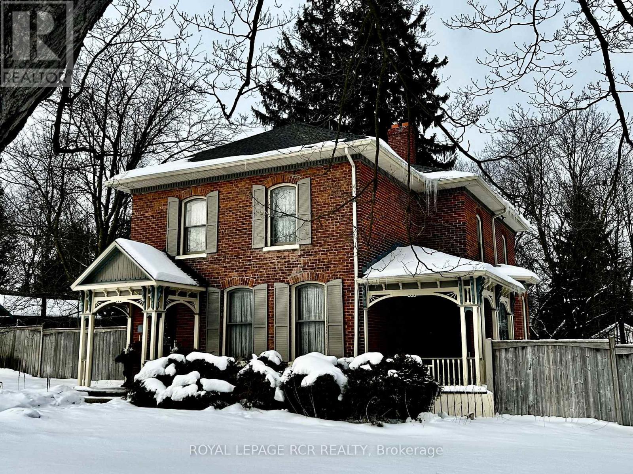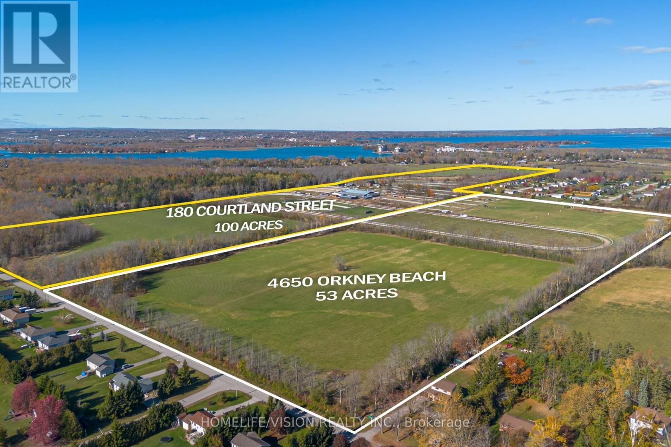100a - 80 Jutland Road
Toronto, Ontario
CLEAN WAREHOUSE SPACE MAY BE SUITABLE FOR MANY USES. EXCELLENT LANDLORD. STEPS TO TTC....ONE SHORT BUS RIDE TO BLOOR/ISLINGTON SUBWAY. (id:60365)
100b - 80 Jutland Road
Toronto, Ontario
VERY CLEAN, ACCESSIBLE SPACE. MAY BE SUITABLE FOR SEVERAL USES. EXCELLENT LANDLORD. STEPS TO TTC...ONE SHORT BUS RIDE TO BLOOR/ISLINGTON SUBWAY. (id:60365)
4022 Fourth Line
Oakville, Ontario
ATTENTION DEVELOPERS, BUILDERS, INVESTORS! Very Rare 15 Acre approximately Corner Lot with 7 acres developable approximately to build Townhomes or Stacked Townhomes with Mixed Use Residential High-Density Buildings from 4 Floors to 18 Floors Residential Apartment Buildings with commercial retail or school on first floor with requested allocation at 1,700. Units which can be changed to suit Builders needs. Additionally with 2 acres developable on the west side of property is Medium Density Residential to build Townhouses all within the proposed Future Neyagawa Urban Core Plan and located right beside the Future proposed 407 Transitway Hub Station. This Corner Development Land Vacant Lot is located at the corner of Burnhamthorpe Rd West and Fourth Line and is in irregular shape, Burnhamthorpe Rd West is under construction to build a 4 Lane Road that will extend directly to the newer Hospital on Dundas St. 5 minutes away.Great Opportunity to Invest and Develop in Oakville. Seller and Agent make no representation as to Development Time and City Uses. Buyer to Verify with City, do not walk property without Appointment. (id:60365)
4022 Fourth Line
Oakville, Ontario
ATTENTION DEVELOPERS, BUILDERS, INVESTORS! Very Rare 15 Acre approximately Corner Lot with 7 acres developable approximately to build Townhomes or Stacked Townhomes with Mixed Use Residential High-Density Buildings from 4 Floors to 18 Floors Residential Apartment Buildings with commercial retail or school on first floor with requested allocation at 1,700. Units which can be changed to suit Builders needs. Additionally with 2 acres developable on the west side of property is Medium Density Residential to build Townhouses all within the proposed Future Neyagawa Urban Core Plan and located right beside the Future proposed 407 Transitway Hub Station. This Corner Development Land Vacant Lot is located at the corner of Burnhamthorpe Rd West and Fourth Line and is in irregular shape, Burnhamthorpe Rd West is under construction to build a 4 Lane Road that will extend directly to the newer Hospital on Dundas St. 5 minutes away.Great Opportunity to Invest and Develop in Oakville. Seller and Agent make no representation as to Development Time and City Uses. Buyer to Verify with City, do not walk property without Appointment. (id:60365)
127 Jane Street
Shelburne, Ontario
The one you have been waiting for - a beautiful brick bungalow, on a large, landscaped lot, with attached garage, private rear patio and detached workshop. This great home is move-in ready and offers spacious rooms on one-level living. The bright front living room features a gas fireplace, large picture window and wide hall. There is a large eat-in kitchen with centre island, ample cabinets, pantry and sliding walkout door to rear patio. A separate main floor den/family room offers endless possibilities as media room, hobby room or home office. The home has 3 bedrooms, all with closets and broadloom flooring. Modern 3 piece bathroom features tile and glass shower with corner seat and storage options. There is a main floor laundry room with side walkout to yard and garage access. The home has a lower level utility room, perfect for additional storage and off-season items. The extra height in garage allows for a walkup mezzanine for even more storage. An added bonus is the rear 12' x 20 ' finished & heated workshop - it's insulated and features hydro, overhead door, concrete floor - a great work space or escape! Enjoy a beautiful yard with mature trees, gardens and firepit area. Natural gas outlet at deck and at front garage for BBQ. The home has been very well maintained and offers updated windows, leaf guards on gutters, gas furnace approx 6 yrs old. (id:60365)
Bsmt - 751 Pitcher Place
Milton, Ontario
Full Furnished Legal Basement Apartment!! 2 Bedrooms, Rare 2 Full Bathrooms 4pc and 3pc!! Extra Large Bedrooms with Large Windows, Primary Bedroom w/3 pc Ensuite, Open Concept, Large Windows. 1 Parking Spot Included On Driveway. Tenant to pay 30% of utilities. A Must See!! (id:60365)
6019 Tillsdown Drive
Mississauga, Ontario
This exquisite residence is a stunning blend of timeless character and refined craftsmanship. The gourmet kitchen is a chefs dream, featuring granite countertops, premium Thermador appliances, and elegant glass cabinetry. Classic details such as wainscoting, crown molding, and custom columns add sophistication throughout. A bright 4-season conservatory overlooks mature trees, offering tranquil year-round relaxation. The expansive lower level boasts a well-appointed kitchenette with an island, a half bath, and a large open-concept living area perfect for entertaining or extended family. Upstairs, the primary suite impresses with two sitting areas, a spa-style ensuite with skylight, and a generous dressing room. Additional features include: Full security system with 6 exterior cameras & remote monitoring New roof (2021)New furnace & air conditioner (2019)A rare opportunity to own a truly remarkable home blending luxury, comfort, and time less design. (id:60365)
416 - 600 Dixon Road
Toronto, Ontario
Class A Medical / Office / Retail space for lease (NNN) in the prestigious Regal Plaza in Etobicoke, just minutes from Toronto Pearson International Airport. This brand-new, shell-condition unit offers premium flexibility for medical, healthcare, office, or retail uses. With full customization potential, tenants can design the space to suit their business needswhether its exam rooms, waiting areas, collaborative offices, or retail displays. Situated in a vibrant commercial hub with high exposure to both vehicle and foot traffic, the plaza features 9 ground-floor retail units and 105 professional office suites, creating a dynamic and professional environment. The location offers unmatched connectivity to Highways 401, 409, and 427, as well as the Toronto Congress Centre. The plaza features 9 ground-level retail units and 105 office suites, creating a vibrant, professional environment. This unit includes one owned underground parking space and plenty of visitor parking on-site. Surrounded by shopping, dining, and public transit, this location offers convenience and excellent connectivity. Perfect for businesses seeking premium space in a growing commercial district. Immediate occupancy available. Don't miss the opportunity to establish your brand in one of Toronto's most accessible and rapidly developing areas. (id:60365)
167 Little Avenue
Barrie, Ontario
Lovingly maintained raised bungalow in Barrie's desirable Allandale neighbourhood, set on a mature lot backing onto protected ravine land. This bright and spacious home offers nearly 1,200 sq ft on the main level, featuring a large combined living and dining room with oversized windows that fill the space with natural light, plus a walkout to the beautiful backyard. The main floor also includes three generously sized bedrooms, a four-piece bath, and an eat-in kitchen with a second walkout to the yard, providing everything your family needs on one level.The lower level is the perfect extension of living space, featuring a large recreation room with a gorgeous gas fireplace and a convenient two-piece bath, along with two additional rooms ideal for guest space, a home office, a gym, or a hobby room. (id:60365)
5 Munro Court
Springwater, Ontario
OVER 4,000 SQ FT OF LUXURY, PREMIUM UPGRADES, & RESORT-STYLE OUTDOOR LIVING WITH AN INGROUND POOL & COVERED LOUNGE - ALL IN THE HEART OF SNOW VALLEY! Located on a quiet cul-de-sac surrounded by mature trees and rolling greenspace, this showstopping bungaloft offers a rare blend of privacy and outdoor luxury in a coveted neighbourhood. Enjoy a tranquil lifestyle in a safe and established community just minutes from hiking, golf, and conservation areas, with Snow Valley Ski Resort, downtown Barrie, and Hwy 400 all close by. Set on an expansive lot, this home delivers a backyard that rivals a resort, complete with an 18x44 ft inground pool with 3 waterfall features and full sun exposure, plus a relaxing hot tub on the spacious deck. The outdoor pergola-covered kitchen and dining area delights with a built-in BBQ, granite counters, and an adjacent lounge with a wood fireplace, ceiling fan, and TV mount - perfect for evenings under the stars. Professionally upgraded with built-in irrigation, outdoor speakers, automatic lighting, and full fencing, every inch of the exterior has been designed for comfort and indulgence. Inside, the open layout flows through the eat-in kitchen and living room, anchored by a gas fireplace and a walkout to the deck for seamless indoor-outdoor connection. A formal dining room adds refinement, while three main bedrooms include a primary retreat with a walk-in closet, a deck walkout, and an ensuite with a soaker tub and glass shower. The loft offers flexible extra living space, while the Dricore protected basement provides even more possibilities with a bedroom, a full bath, a rec room, kitchenette and in-law suite potential. Additional highlights include crown moulding, pot lights, fresh paint, built-in surround sound and security, a 3-car garage with an oversized driveway, and a custom storage shed. A true statement in style, quality, and elegance, this #HomeToStay offers an unparalleled living experience inside and out! (id:60365)
11 Third Avenue
Orangeville, Ontario
Admired for over 140 years, this sprawling & stately home is a must see. A unique property with endless possibility located in the heart of town. Timeless, quality construction & details thru out including original doors, trim, floors & staircases, spacious principal rooms & ceiling height, multiple walkouts from the main level to mature and private lot- 164 ft. x 187 ft., approximately .70 acre with the house sited in centre of lot. Enjoy a grand foyer & front hall, dedicated library, formal living room with original fireplace and walkout to covered side porch. Enjoy entertaining in an expansive dining room with 2nd original fireplace or retreat to read a book in the cozy den. The kitchen offers lots of space for preparing meals & a large breakfast area with glass walkout door to side patio. The rear main floor laundry room offers a private 2 piece powder room and walkout to yard. The elegant front staircase leads to an open landing area and primary bedroom with walk-in closet & 3 piece ensuite bath, as well as main bath with whirlpool tub & additional bedrooms. The 2nd or rear staircase leads to a charming suite with bright & spacious living/dining room, kitchen, 4th bedroom and full bath - an ideal space for guests or extended family & can be closed off from the rest of the 2nd floor space. Outside you find lots of parking area, an enormous yard with mature trees and rear storage/driveshed. Rare opportunity for a property of this size in a downtown Orangeville location. (id:60365)
4650 Orkney Beach Road
Ramara, Ontario
53 Acres Development Land Ramara Township Adjoining Existing Subdivision of Upscale Residential Homes. The Official Plan Allows for Development. Master Servicing Plan Requires Communal Water & Sewer. (id:60365)

