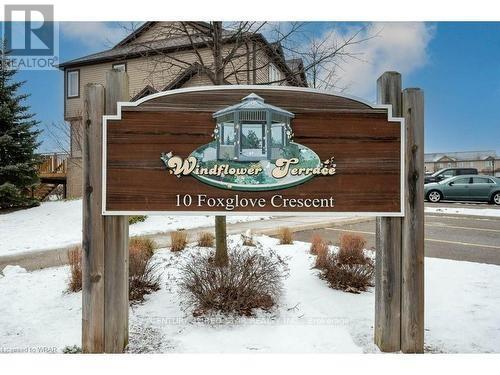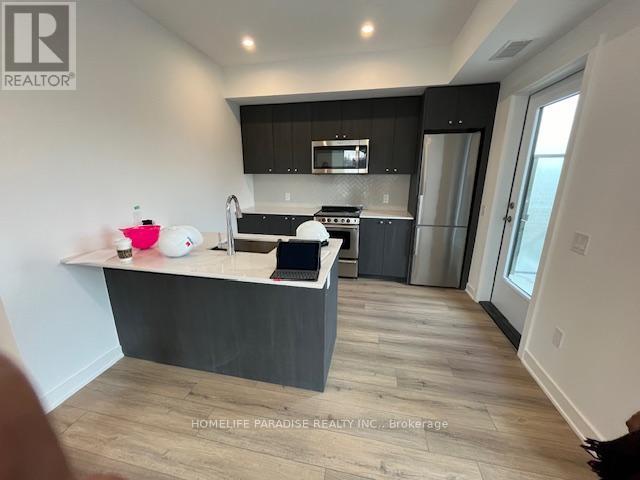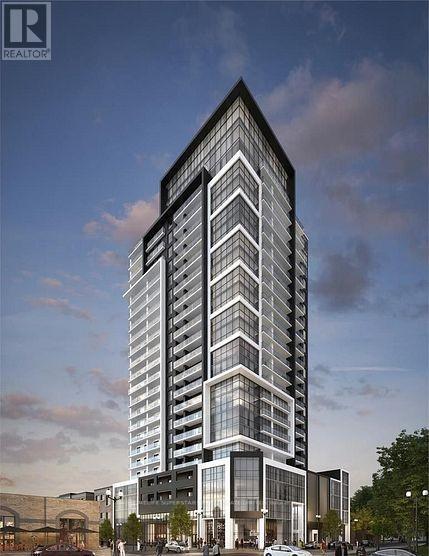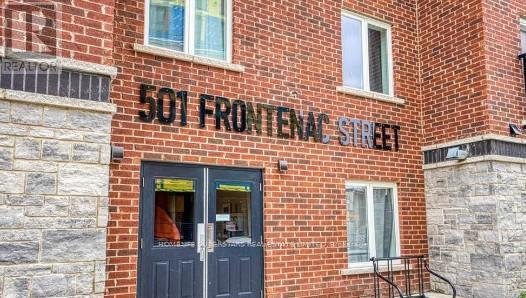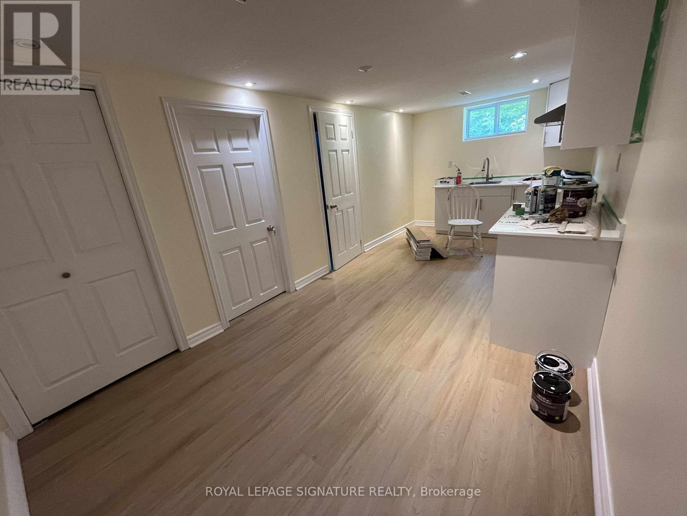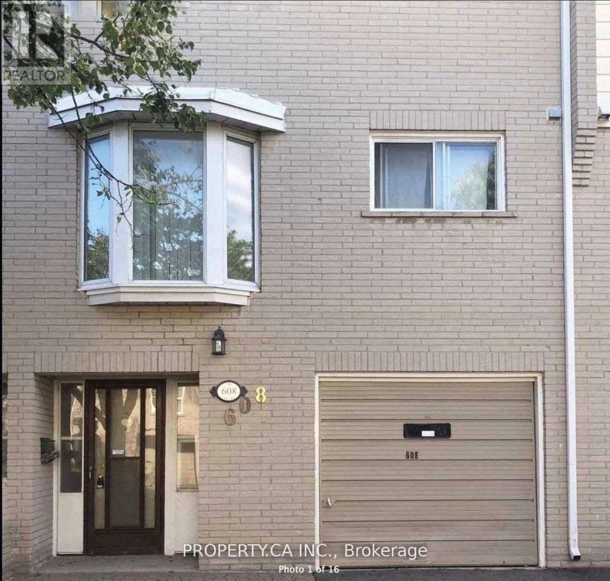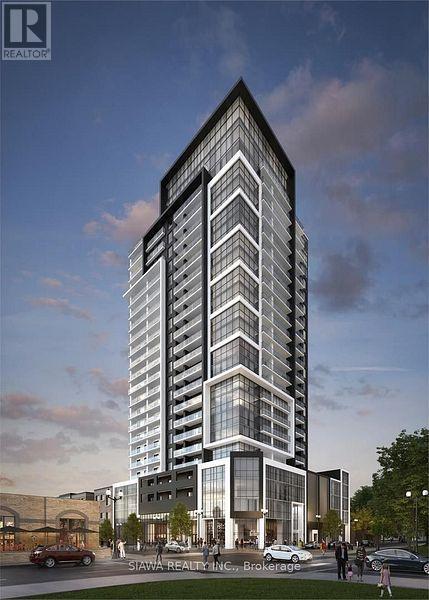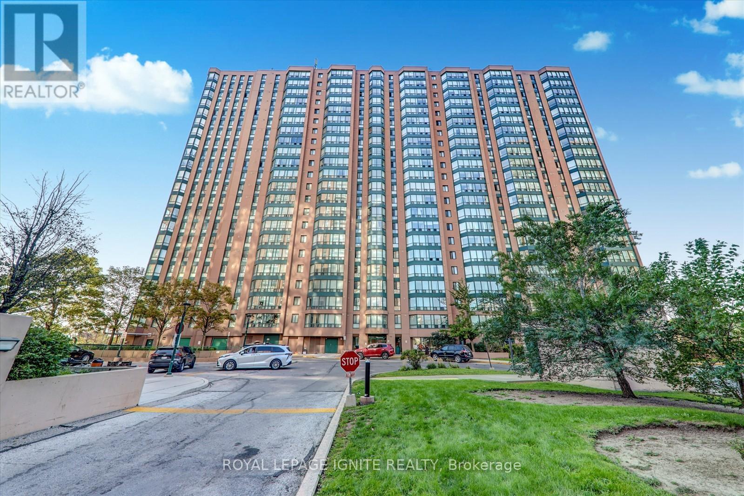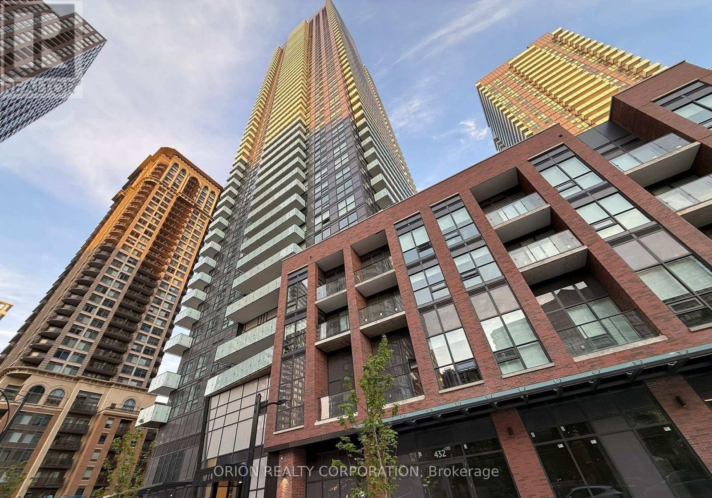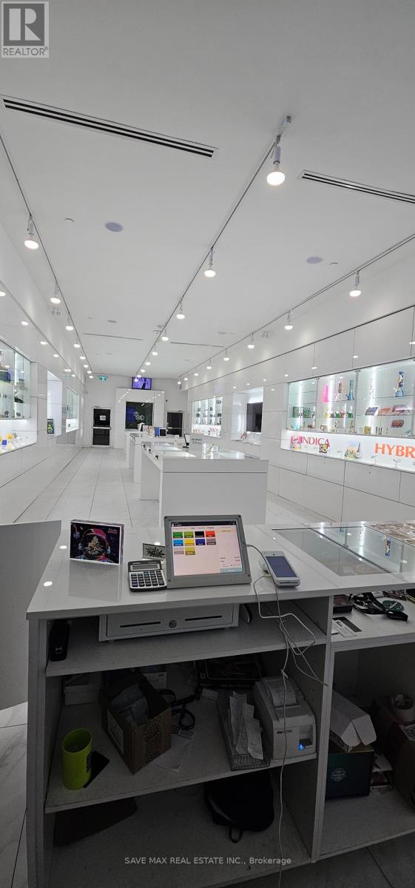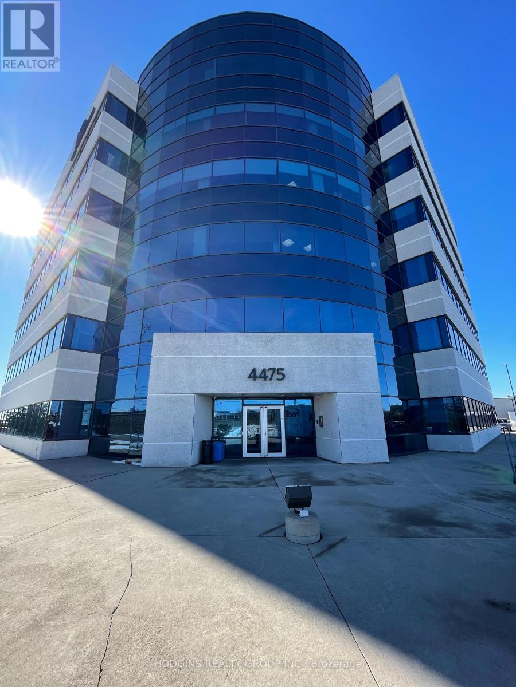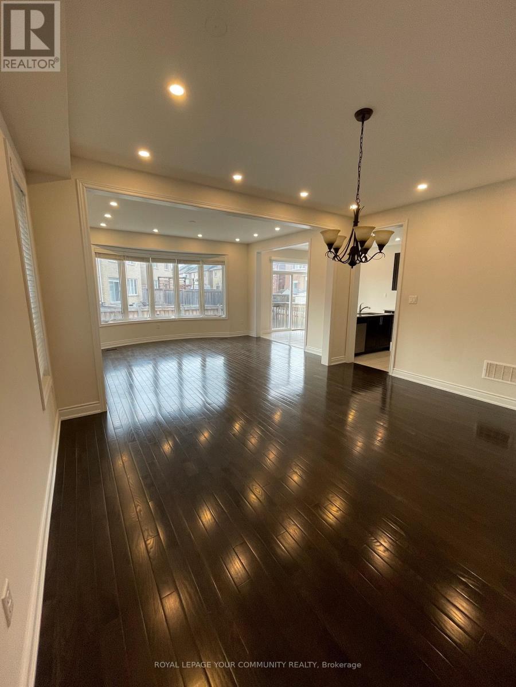12 - 10 Foxglove Crescent
Kitchener, Ontario
Welcome to 10 Foxglove Crescent, Unit 12 - a rare opportunity to own a beautifully maintained townhome in one of Kitchener's most family-friendly and peaceful communities.This home is not just move-in ready... it's move-in and fall-in-love ready. From the moment you step inside, you're welcomed by a bright, open-concept living space filled with natural sunlight, creating a warm and inviting atmosphere perfect for relaxing evenings or hosting friends and family.The thoughtfully designed kitchen features stainless steel appliances, a gas stove, modern cabinetry, and a dedicated dining area - making it the heart of the home for both everyday living and entertaining. Upstairs, you'll find two spacious, sun-filled bedrooms and a full bath.The primary bedroom offers double closets and peaceful park views, giving you a quiet retreat at the end of your day. The finished lower level adds incredible versatility - perfect for: A Rec room - this space can be used as either a rec room or a bedroom, and it has an attached washroom, Home office, Kids' play area, Personal gym or media room. It also includes a newly finished bathroom, laundry area, and generous storage, making this level both functional and valuable. Step outside to your large private deck, ideal for summer BBQs, family time, or simply relaxing with a morning coffee. Even better - enjoy direct access to Foxglove Park, where kids can play and families can unwind literally right behind your home. Two private parking spaces + ample visitor parking, Quiet well-managed complex, Family-oriented neighborhood. Close to top-rated schools. Minutes to walking trails and parks, 5 minutes to Sunrise Shopping Centre (Costco, grocery, restaurants & more) Quick access to Highway 8 for easy commuting. Whether you're a first-time buyer, a small family, or an investor, this home checks all the boxes for lifestyle, location, and long-term value. Homes in this pocket of Kitchener don't stay on the market long. (id:60365)
416 - 312 Erb Street W
Waterloo, Ontario
A newer unit 2 BR,2 Washroom Moda Unit in the City of Waterloo available for lease.Sleek finishes with modren amenities.Close to University of Waterloo and Laurrier University,transport,LRT line,major shopping,restaurants and much more.Internet also available in the Unit.The Tenant to pay for the Utilities.Furnishing of Unit also an option at nominal cost TBD (id:60365)
1605 - 15 Queen Street S
Hamilton, Ontario
Your dream place to live In Hamilton Core! Two years old Building. Minutes to LRT, Hwy 403, QEW, McMaster University, Mohawk College, Shopping, Hospital, Go Station, Restaurants & Cafes. The unit has Laminate Flooring, 9 Ft Ceilings, Stainless Steel Appliances, Storage Locker. Walk Out To a Private Balcony with/ Remarkable View. Amenities include a gym, Yoga Studio, Deck & Rooftop Terrace. Concierge service on site. THE UNIT WILL BE PROFESSIONALLY CLEANED BEFORE THE BEGINNING OF THE LEASE. (id:60365)
104 - 501 Frontenac Street
Kingston, Ontario
Rare opportunity for investment or call it a home for this 2-bedroom, 2-bathroom condo, 800-899 square ft., Excellent location, within walking distance to Queen's University and downtown Kingston. Suitable for a smart investment or an Inviting, comfortable home, recession-proof investment. Investors can take advantage of buying property with the tenant. Currently leased for $2152/ month. Spacious kitchen with granite countertops, in-suite laundry, bright living room with south-facing windows that fill the space with natural light. The building offers impressive amenities, including a stylish common area, a fully equipped gym, and the convenience of an owned underground parking spot. PROPERTY IS TENANTED, 24 HOURS NOTICE IS REQUIRED FOR ALL SHOWINGS. (id:60365)
Bsmt - 86 Gardiner Drive
Hamilton, Ontario
Welcome to this bright and cozy basement apartment located in a desirable Gilkson neighborhood,Hamilton Mountain. Featuring 1 spacious bedroom and a 3-piece washroom, this home offers a generous open-concept kitchen and living room, ideal for comfortable living. Nestled in a quiet and kid-friendly area, with top schools, shopping, parks, and transit all nearby for added convenience. Tenants pay 30% of utilities. Includes 1 parking spot on the driveway and shared laundry with the main floor. Don't miss this great opportunity to live in a prime location! (id:60365)
608 - 5 Liszt Gate
Toronto, Ontario
Location, Location, Steps To Supermarket, Seneca College, Park, Go Train, Hwy 404 And Transit, Excellent School Location. Large Open Concept Design. Large Eat In upgraded Kitchen, Walk Out From Living Room to Court Yard (id:60365)
512 - 15 Queen Street S
Hamilton, Ontario
Minutes Drive To Hwy 403 Into Toronto, QEW to Niagara, Universities, & Colleges. No worries, Several monthly public parking lots available close to the building . Generous 1 Bedroom + Den Unit At Platinum Condos Located In Downtown Hamilton. Separate Room; Den, which can be Used As A Second Bedroom. The Unit comes with 9 Ft Ceilings, open Concept Layout, Quartz Countertop, Kitchen Backsplash, A Large Balcony With Fantastic Views, & Ensuite Private Laundry. Close to Bus Stop & Go Bus At Your Doorsteps. Walking Distance To Go Train Station, Jackson Square, Restaurants, Grocery & More. Short Bike, Bus Or Drive To McMaster University & Mohawk College. 1 Storage Locker Included. (id:60365)
705 - 155 Hillcrest Avenue
Mississauga, Ontario
Welcome to this bright and spacious condo * 2 bedroom + Solarium * fully Renovated from top to bottom with Modern & High quality Upgrades * spent over 35K * Brand new kitchen with Quartz counter& back splash * Brand new stain steel appliances* New laminate floor * New Light Fixtures * New Blinds & much more * Condo Amenities include: 24 hour security, gym, billiard room, hot tub, sauna* next to Cooksville GO Station * Easy Access to QEW, Hwy 403 & 401. Minutes to Square One Shopping Centre, Theatres, Restaurants, Schools, and Trillium Hospital. Shows 10 ++ (id:60365)
611 - 430 Square One Drive
Mississauga, Ontario
WELCOME TO AVIA CONDOS BY AMACON LOCATED IN THE HEART OF MISSISSAUGA CITY CENTER. THIS BEAUTIFUL OPEN CONCEPT 2 BEDROO SUITE WITH 2 BATHROOMS IS 699 SQFT OF LIVING SPACE. A SPACIOUS LIVING/DINING AREA WITH NATURAL SUNLIGHT AND DIRECT ACCESS TO THE TERRACE FROM THE LIVING ROOM WHICH IS 158 SQ.FT. FEATURES A MODERN KITCHEN WITH LOTS OF COUNTER AND CABINET SPACE.5TH FLOOR AMENITIES SUCH AS SUN TERRACE, BBQ AND DINING AREA, OUTDOOR LOUNGE, CHEF'S KITCHEN. PARTY ROOM, THEATRE, KIDS INDOOR AND OUTDOOR PLAY AREAS, YOGA STUDIO AND OUTDOOR YOGA MEDITATION DECK, OPEN PLAY AREA, EXERCISE ROOM, GAMING LOUNGE AND MORE...Additional Monthly fees: Parking maint. fee: $ 53.70Locker maint. fee: $ 21.45Bell: $32.77Utilities Separately Metered WORLD CLASS LOCAL AMENITIES, CLOSE TO SHOPS, SCHOOLS AND SHERIDAN COLLEGE, SQUARE ONE MALL, PUBLIC TRANSIT, RESTAURANTS, GROCERIES AND MORE! (id:60365)
4 - 144 Kennedy Road S
Brampton, Ontario
Excellent opportunity to own a highly profitable and well-established cannabis store! This store is located in a high-traffic area with great visibility and steady repeat clientele. The business offers a strong sales record, high profit margins, and efficient operations with experienced staff in place. Beautifully maintained interior, modern design, and licensed to operate under all current regulations. Perfect turnkey investment with consistent monthly revenue and growing potential. This Unit Offers 2200 Sqft With 10 TV Stations. Very Big Office Room, Small Kitchen.2 Washrooms. (id:60365)
Main - 306 Cedar Hedge Road
Milton, Ontario
Spacious 4 Bedroom Detached Home for rent in prime Clarke community. Discover this beautifully designed 4-bedroom detached home in the sought-after Clarke neighborhood, perfect for families seeking comfort, style, and convenience with 2.5 washrooms and a private balcony. The property is carpet-free on the main floor, offering easy maintenance and a sleek look. Conveniently located near schools, a mall, Highway 401, libraries, a community center, parks, and downtown Milton. Don't miss your chance to lease this beautiful home! Schedule your viewing today. 3Mins From Hwy Exit, Ground Floor Features Open Concept Foyer, Direct Garage Access And Powder Room, Bright Kitchen, Dinette With A Walk Out To Backyard, Living Room With A Cozy Fireplace. Huge Walk In Closet In Master Bedroom And 5 Piece Ensuite With Tub, Stand Up Shower And His/Hers Sinks. (id:60365)

