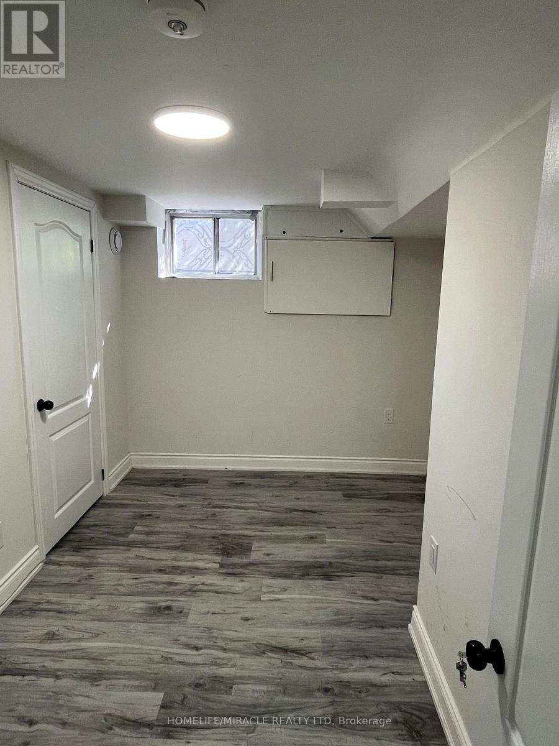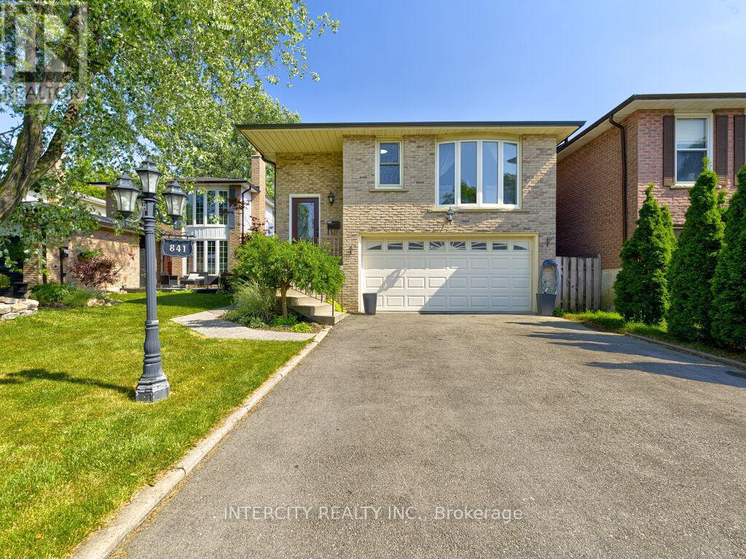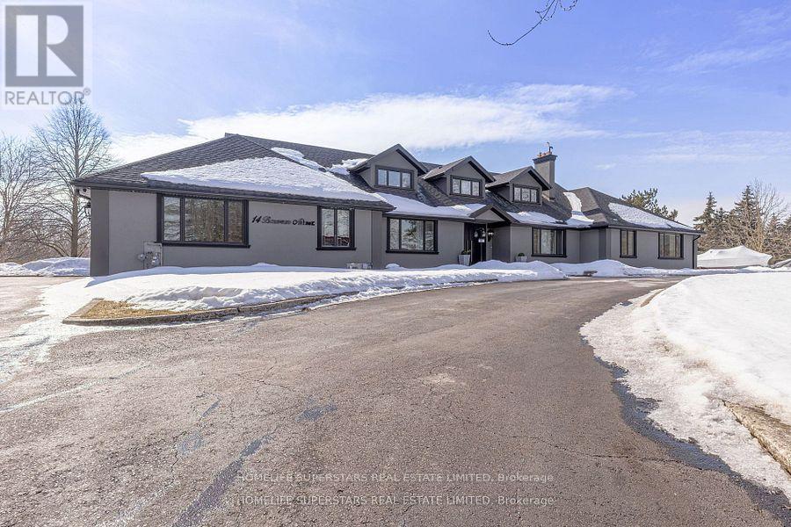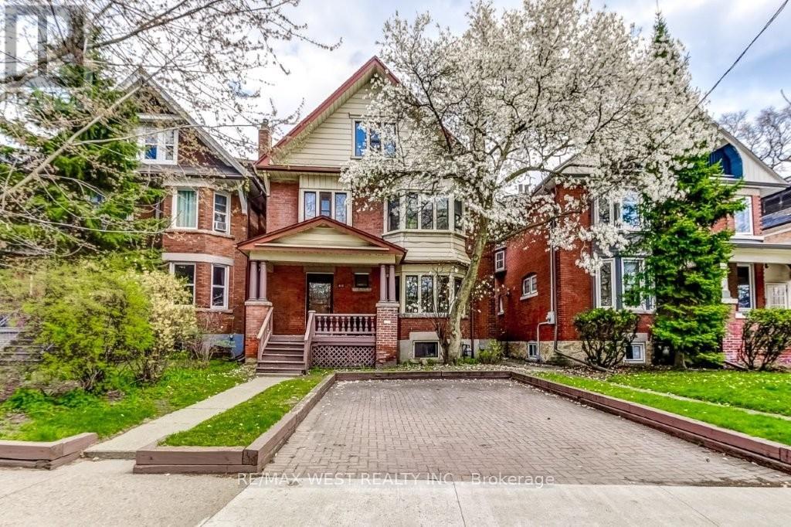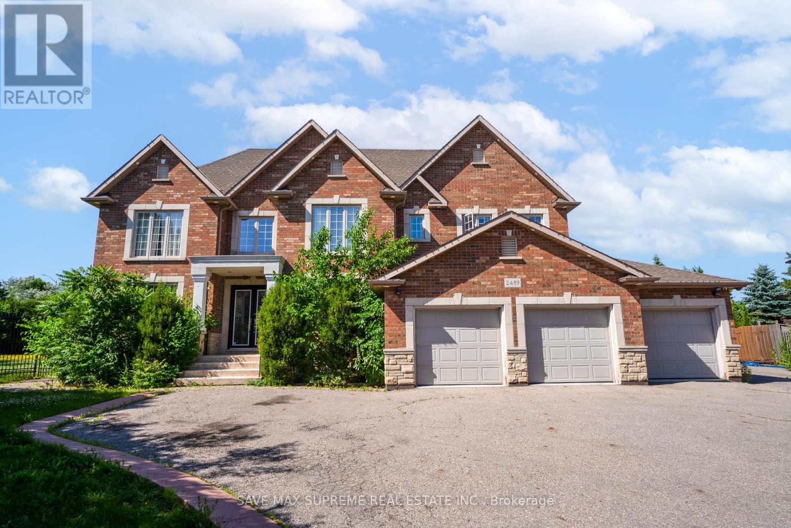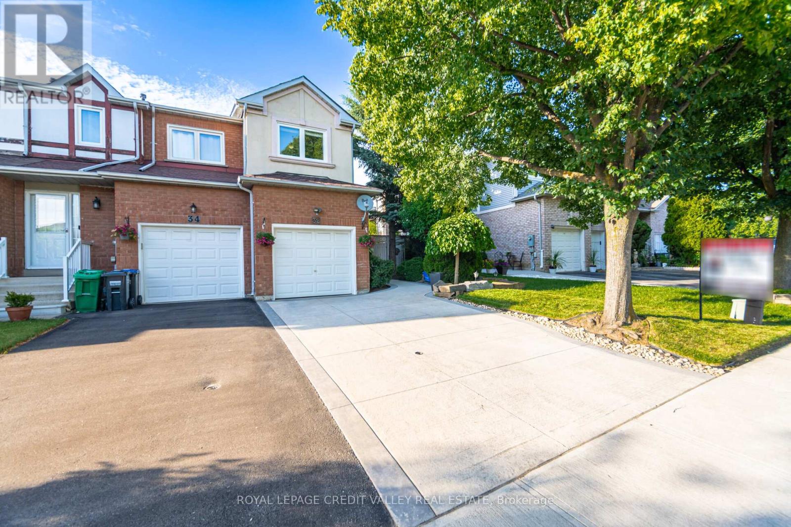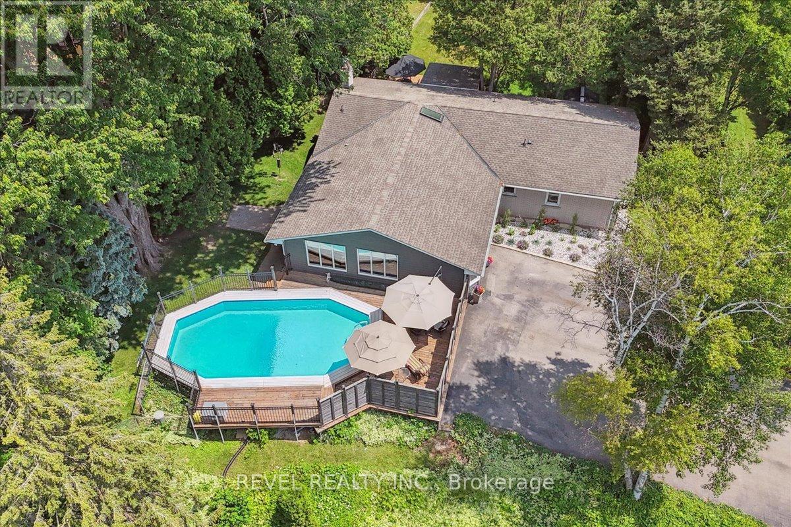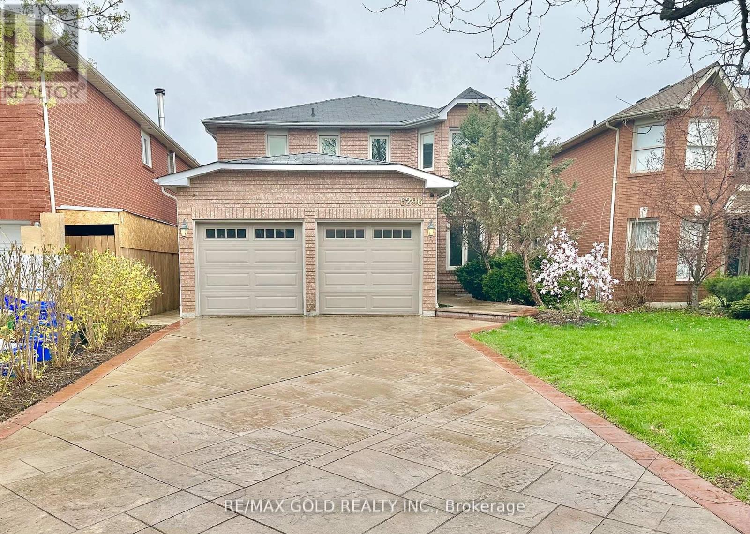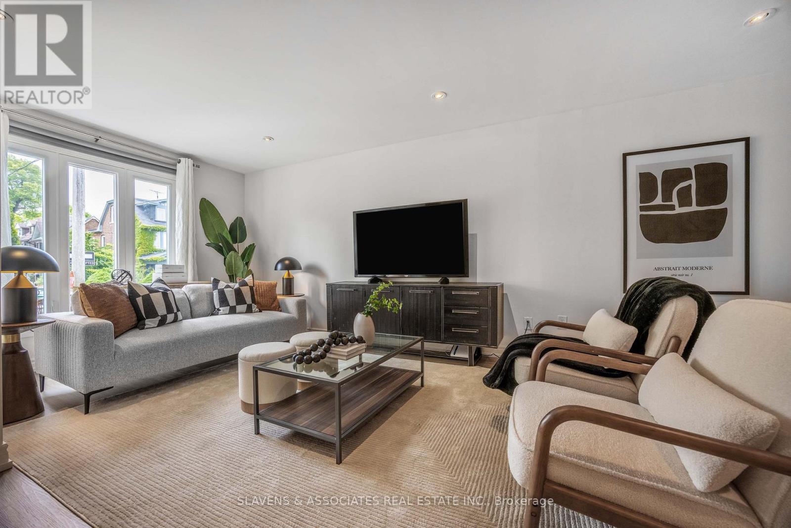Bsmt - 75 Mcmurchy Avenue S
Brampton, Ontario
Brand New LEGAL 3-Bedroom Basement Apartment for Lease in Prime Brampton Location! Be the one to live in this beautifully finished legal basement unit with a separate private entrance. This spacious suite features 3 large bedrooms, 2 full bathrooms, modern laminate flooring, and a full kitchen with updated appliances. Enjoy the convenience of in-unit laundry, Located in a highly desirable area of Brampton with easy access to transit, schools, shops, hospital, parks, and the Rose Theatre. Includes 2 driveway parking space. Tenant pays 30% of utilities. (id:60365)
841 Coulson Avenue
Milton, Ontario
Extremely spacious 5-level backsplit in timberlea with Lots of potential. Separate unit/ In law Suite with Separate private entrance from backyard, Separate kitchen and laundry on lower level. Open concept living, dining, pot lights on main floor. Upgraded kitchen with s/s appliances, granite countertop & backsplash. Finished bsmt w/separate entrance. Big fenced backyard, Double garage & private driveway fits up to 6 cars. Close to school, parks & quiet neighbourhood. Finished basement features a laundry room, bedroom with closet and full washroom, garage entry. Potential to create multiple rental income with multiple units. Double car garage also offers a dog shower. New Roof and driveway done in 2024. (id:60365)
8 - 31 Townline
Orangeville, Ontario
Welcome to this beautifully maintained three-bedroom townhouse that perfectly blends comfort, style, and functionality. Step into a bright, open-concept living space featuring gleaming hardwood floors and an abundance of natural light that creates an inviting, airy atmosphere. Direct access to the garage adds everyday convenience.The modern kitchen is a chefs delight, offering stainless steel appliances, ample cabinetry, and a chic backsplash. Sliding glass doors lead to a private patio and fully fenced yardideal for entertaining or simply relaxing outdoors.Upstairs, the spacious primary suite offers a peaceful retreat with a private ensuite and generous closet space. Two additional bedrooms are equally bright and well-proportioned, perfect for family, guests, or a home office.The newly finished basement extends your living space, complete with a full three-piece bathroom and additional storage options.Perfectly situated near parks, top-rated schools, shopping, and dining, this move-in-ready home offers comfort, convenience, and lasting value. Dont miss your chance to make it yours! (id:60365)
14 Bowman Avenue
Brampton, Ontario
Wow! Your Search Ends Right Here With This Truly Show Stopper Home Sweet Home ! Absolutely Stunning. A Simply Luxurious Custom Built Home, Backing Onto A Conservation Area In A Desirable Estate Location. This Over 2 Acres Property Featuring A Park like Setting With Tennis Court & In ground Pool & A Gazebo. Spacious Living In Approximately 9000 Sq Ft Including Basement. 7 Bedrooms & 5 Bathrooms With Quality Marble, Hardwood Flooring & Renovated Kitchen, With Quartz Counter Tops & Great Island. Tray Ceiling W/ All Pot lights. Professionally Landscaped. Step Outside To Your Backyard And Enjoy The Breathtaking Views Of The Surrounding Natural Beauty. With Plenty Of Space For Outdoor Entertainment. Amazing Yard With Mature Trees, - Great Functional Layout - Super Clean With Lots Of Wow Effects-List Goes On & On- Must Check Out Physically- Absolutely No Disappointments- Please Note It Is 1 Of The Greatest Models- (id:60365)
413 Parkside Drive
Toronto, Ontario
Charming 2.5-storey detached residence nestled on a rare 33' x 151' lot in coveted High Park! Fabulous investment opportunity to own a great piece of real estate conveniently located within walking distance to the subway, Roncesvalles Village and Lake Ontario! Beautiful multiplex with 4 self-contained units and 2 front pad parking spaces with permits. Laundry facilities offer a coin-operated washer & dryer. Other notable features include bay windows, wood trim, French doors and 2 sun decks at rear. Stroll to trendy dining, shopping and great schools! Minutes to downtown, highways, hospital and both airports. Great potential for future laneway suite/rental income. Welcome Home! (id:60365)
2489 Olinda Court
Mississauga, Ontario
Welcome to 2489 Olinda Court a magnificent custom-built estate nestled in the prestigious Erindale community of Mississauga. Set on an oversized 0.5 Acre irregularly shaped lot, this stunning home offers over 7000+ sq ft of luxurious living space designed for comfort, elegance, and entertaining. Enjoy the best of location and lifestyle with close proximity to Trillium Hospital, Square One, top-rated schools, golf courses, parks, and trendy restaurants, plus easy access to the QEW, Hwy 403, and downtown Toronto. The grand open-concept interior is adorned with soaring ceiling heights, pot lights, crown moulding, cherry hardwood floors, and multiple gas fireplaces. The heart of the home is a chef-inspired kitchen featuring a large centre island, granite countertops, built-in appliances, and an inviting breakfast area. The breathtaking family room boasts open-to-above ceilings, custom built-ins, a gas fireplace, and expansive windows offering serene views of the landscaped backyard.The rare main-level primary suite offers a private retreat with a fireplace, spacious walk-in closet, 5-piece spa-like ensuite, and direct access to a home office. Upstairs, you will find generously sized bedrooms, each with ensuite or semi-ensuite access, and a study nook with custom built-in desks and cabinetry.The fully finished basement adds incredible value with a self-contained apartment featuring 2 bedrooms, 2 bathrooms, a full kitchen, a large rec area can be used as in law suit perfect for large families. Private Home theatre perfect for movie nights with the family or entertaining guests in cinematic style.and private gym. Step outside to your backyard oasis, complete with a sparkling in-ground pool ideal for summer relaxation and hosting unforgettable outdoor gatherings.This home combines elegant living with practical design and investment potential a true gem in one of Mississaugas most desirable neighbourhoods. Dont miss this extraordinary opportunity! (id:60365)
32 Millstone Drive
Brampton, Ontario
A lovely three-bedroom end unit, similar to a semi-detached home, featuring a fireplace, quartz island countertop, stainless steel appliances, pot lights, and a finished basement. The heart of the home is the stylish kitchen, equipped with a large quartz island countertop that serves as a focal point for cooking and entertaining. The kitchen is outfitted with sleek stainless steel appliances, including a gas range, and is illuminated by recessed pot lights, creating a bright and inviting atmosphere. The living area boasts a cozy fireplace, perfect for relaxing and adding warmth and ambiance to the space. The finished basement extends the living area, offering additional space that can be used as a family room, entertainment area, or in-law suite. This home is ideal for first-time buyers or investors. It is just minutes from Sheridan College, Shoppers World, hospitals, and convenient transit options. Nearby amenities include restaurants, bars, parks, and schools, making it a perfect location for comfortable living. New CAC. (id:60365)
15 Ireson Road
Burlington, Ontario
Country in the city! This custom ranch style bungalow sits on a beautiful .54 acre lot surrounded by nature & soaring trees. With only a few homes on this street, you can feel the exclusive lifestyle & privacy that is rarely offered in the city. Great curb appeal with manicured gardens, mature trees, wrought iron fencing & large driveway that fits 9 cars! Spacious layout offers 1,967 sq ft on the main floor with 3 bedrooms, 2 bathrooms, office, den & 1,013 sq ft in the lower level with extra bedroom. Foyer greets you with gleaming hardwood flooring, large open concept living, dining & family area where you have panoramic views of nature from every angle. The pool is off to the side and provides that resort style living with a calm and relaxing feel. Dining room is as if you are with nature itself and surrounded by lots of greenery. Updated kitchen offers a bright and elegant feel with large windows overlooking nature & custom cabinetry, quartz countertops, décor backsplash, smooth ceilings & breakfast bar. Ideal for entertaining with additional space to host, whether its summer time and open to the backyard or during the winter months by the updated cozy gas fireplace. Before heading outside, lets step into the spacious primary bedroom which offers a 5 pc ensuite with double sinks & walk in closet. Additionally, there are 2 bedooms, office & updated bathroom with glass shower. Finished basement offers a great amount of space as it includes a large rec room, bedroom, exercise/storage room, bonus room, laundry & large 22 x 12 storage area. The backyard oasis offers multiple areas to enjoy nature and entertaining! Whether you are on the West side on the pool wing sitting on the deck under shade from the trees or on the East side deck with a covered area BBQing, this is it! This deck is surrounded by lush views of the gardens, trees & nature. Bonus Well is great for gardening & filling the pool! Minutes to Downtown Waterdown, amenities and the Aldershot Go. (id:60365)
2076 Rochester Circle
Oakville, Ontario
Ultimate backyard oasis! Discover exceptional family living in the desirable Bronte Creek, where scenic beauty & urban convenience come together. This premium Branthaven built detached home enjoys nearby 14 Mile Creek trails, lush parks, and tranquil ponds within walking distance. Top-rated schools, shopping centres, restaurants, and the GO Train Station are all minutes away. Just minutes from Oakville Trafalgar Memorial Hospital, this location offers everything a family needs within reach. Set on a professionally landscaped (2016) premium pie-shaped lot, 70.43 ft across the back, with outstanding curb appeal & a private backyard oasis, complete with a saltwater pool 17 x 32, mature trees & beautifully designed stone patios perfect for outdoor entertaining. Inside, you'll find numerous upgrades, including hardwood flooring on both levels (2019), 9-ft main floor ceilings & a renovated kitchen (2019), adding sophistication & style. A new pool heater (2024), furnace & air conditioner (2018) & roof shingles (2017), and most newer energy-efficient windows (2012), add peace of mind. Great open concept design! Enjoy formal entertaining or quality time with family in the spacious, open-concept living/dining room, enhanced by a cozy gas fireplace & views of the backyard. The crisp white kitchen boasts quartz countertops, under-cabinet lighting, an island with a breakfast bar, stainless steel appliances & a bright breakfast room with a walkout to the stone patio & pool. Upstairs, a generous family room with a partially raised ceiling & custom, built-in cabinetry provides the perfect gathering space that can be converted to a 4th bedroom. Three spacious bedrooms & 2 full bathrooms ensure comfort & privacy for the entire family. The primary suite offers stunning pool views & a 4-piece en-suite, complete with a deep soaker tub & separate shower. This move-in-ready home is an exceptional choice for families seeking a home in one of Oakville's most sought-after neighbourhoods. (id:60365)
6296 Culmore Crescent
Mississauga, Ontario
*See 3D Tour" Step Into Your Dream Home With This Exquisitely Renovated Detached Property Designed For Discerning Taste. Enjoy Approximately 4,000 sq. ft. of Luxurious Living Space, Offering An Inviting Atmosphere For Cherished Family Time. And How About Having The Option Of A Good Size Bedroom With A Full 3 Pc Washroom On The Main Floor! This Residence Features Freshly Painted Interiors, Brand New Modern Engineered Hardwood Flooring & Pot Lighting Throughout On The Main Floor. The Spacious Family-Sized Kitchen Showcases Granite Countertops And Stainless Steel Appliances. Elegant Hardwood Stairs Adorned With Wrought Iron Spindles Lead You To The Expansive Primary Bedroom, Complete With A Sitting Area, Double Closets, And A Luxurious 4-Piece Ensuite Featuring A Glass Standing Shower And Soaker Tub. Additional Well-Sized Bedrooms And Modern Bathrooms With Glass Showers Ensure Comfort For All. The Professionally Finished Basement Offers A Bedroom, 3-Piece Bathroom, And A Den Or Office, All Enhanced By New Laminate Flooring. Outdoor Living Is Elevated With A Stamped Concrete Driveway And Backyard Patio, Perfect For Entertaining. Enjoy Peace Of Mind With Windows Replaced In 2019 And A Prime Location Just Minutes From Hwy 401, Heartland Centre, Parks, Public Transit, And Essential Amenities. This Move-In Ready Masterpiece Awaits Schedule Your Viewing Today! (id:60365)
224 Lisa Marie Drive
Orangeville, Ontario
Welcome to 224 Lisa Marie Drive a beautifully maintained 3-bedroom, 3-bathroom, two-storey home with approximately 2300 of finished square feet, situated on a spacious pie-shaped lot in the heart of charming Orangeville. The main floor offers an inviting layout featuring hardwood flooring throughout the combined living and dining areas. The bright eat-in kitchen includes a pantry and opens to a durable vinyl deck complete with wiring for a hot tub overlooking a beautifully landscaped backyard with a stone fire pit, perfect for entertaining. Enjoy the convenience of main floor laundry and a 2-piece bathroom. Upstairs, you'll find three carpeted bedrooms, each with its own closet. The spacious primary suite features a double closet and a private 3-piece ensuite ('20) with O/S W/I shower with bench seat & rain head. The finished lower level boasts a cozy recreation room with an updated carpet ('19), a gas fireplace ('17), an upscale dry bar, an ideal space for relaxing or entertaining. Freshly painted throughout! Ideally located close to schools, parks, and local amenities! Other updates: Drive Repaved '18, Shingles '21. (id:60365)
759 Shaw Street
Toronto, Ontario
Welcome to this spacious 4+1 Bedroom contemporary home, tucked away on a quiet street just steps from the best of Bloor and Christie Pits. This inviting home opens directly onto a tranquil parkette, perfect for morning coffee or watching the kids play in the fresh air. The main floors open-concept living and dining areas flow seamlessly into a stylish chefs kitchen, with ample storage and quality finishes, ideal for family gatherings and entertaining friends. Upstairs, you'll find 4 well proportioned bedrooms, each with closets and plenty of natural light. The finished lower level with a separate entrance offers a large family room with a wood burning fireplace or can easily be a 5th bedroom with its very own 4 piece ensuite. There is also a recreation room furnished with a wet bar. Perfect for stay at home movie nights and entertaining! Enjoy the convenience of a double car laneway garage, making city living effortless. Tons of storage, a dedicated laundry area, and thoughtful touches throughout make this home as practical as it is beautiful. The location is unbeatable, just moments from Bloor Streets vibrant restaurants, cafes, and shops, as well as Christie Pits and Bickford Parks with their pools, skating, basketball courts, dog park, and movie nights. Top-rated schools, bike lanes, and both Ossington and Christie subway stations are all nearby, making this a truly walkable and connected community. Exciting new developments like Mirvish Village, Galleria on the Park, and luxury residences at Dupont & Shaw are all set to open soon, making this an incredible opportunity to invest in a thriving neighbourhood. **Notable updates/renos: Plank high quality vinyl floors('25); Windows ('24), repainted throughout ('25), roof shingles ('21), renovated kitchen and main floor bathroom (7 yrs).** (id:60365)

